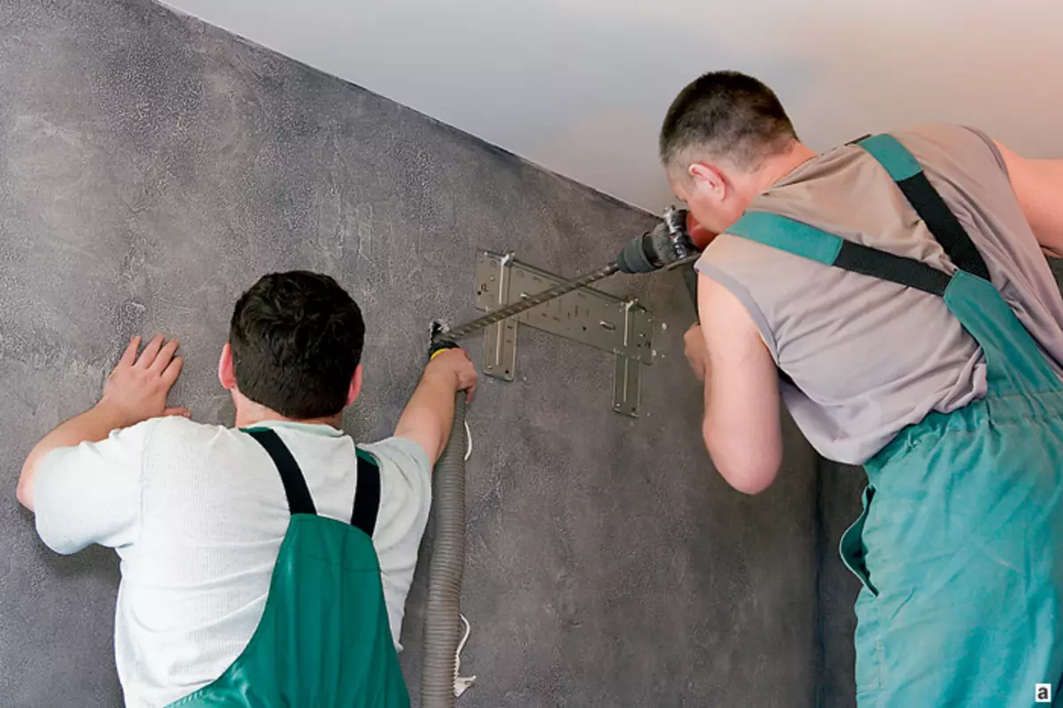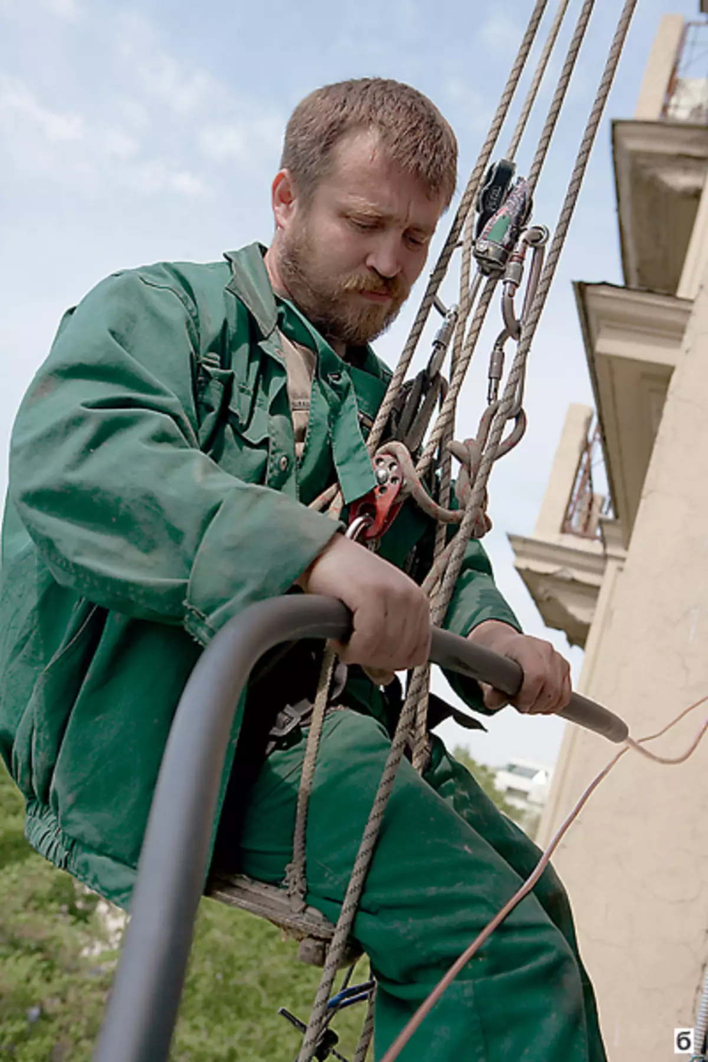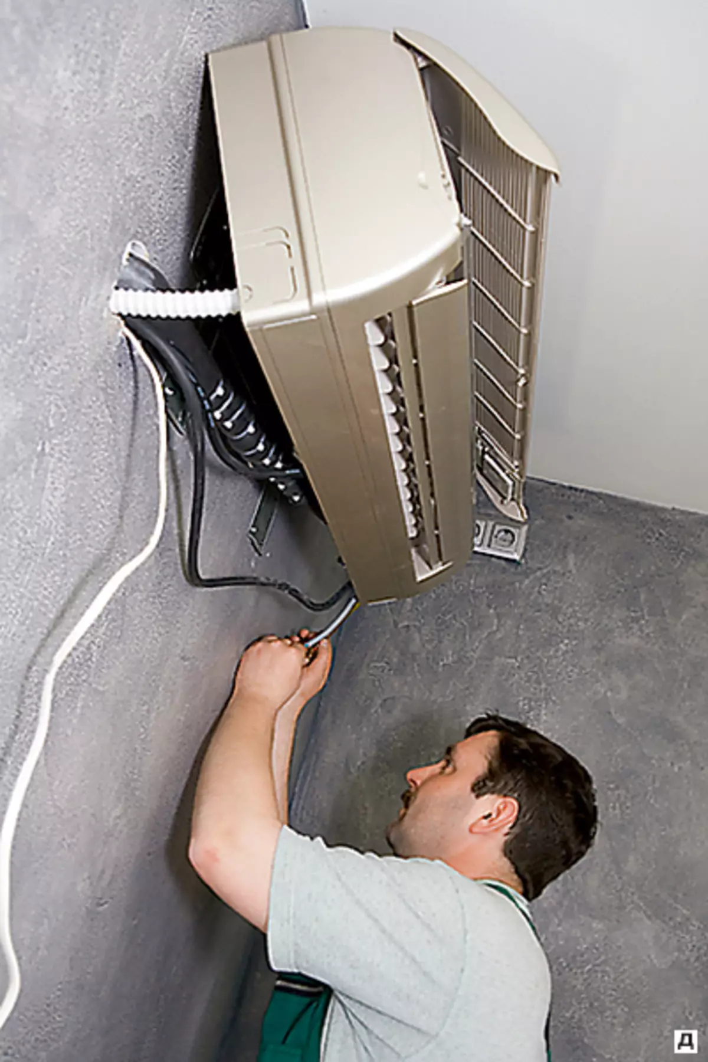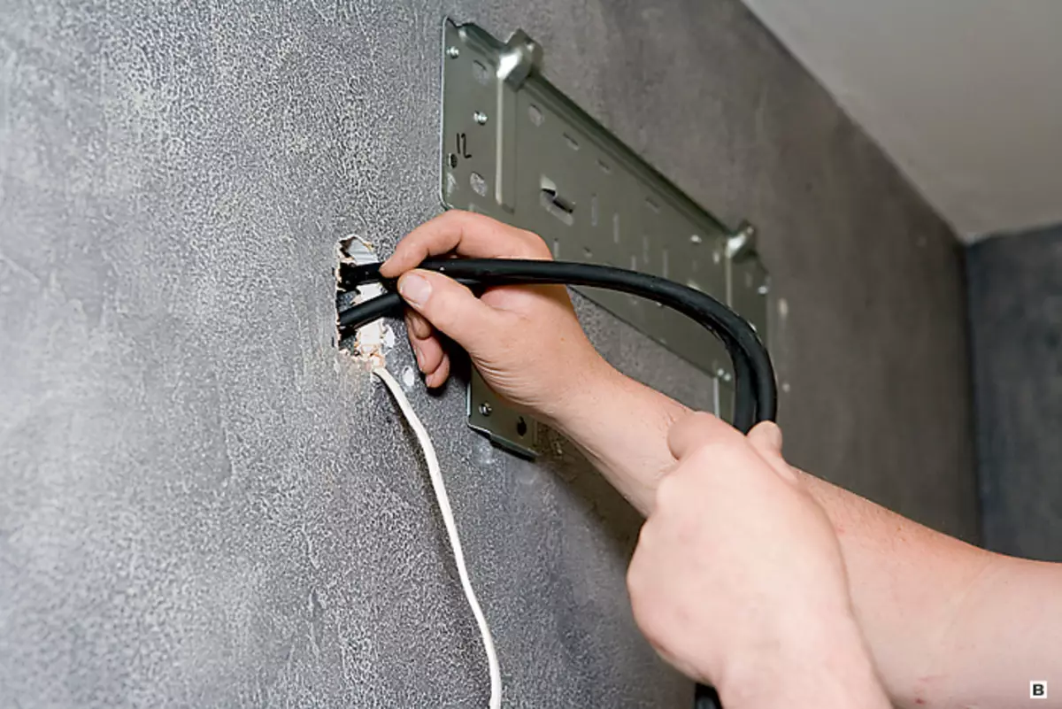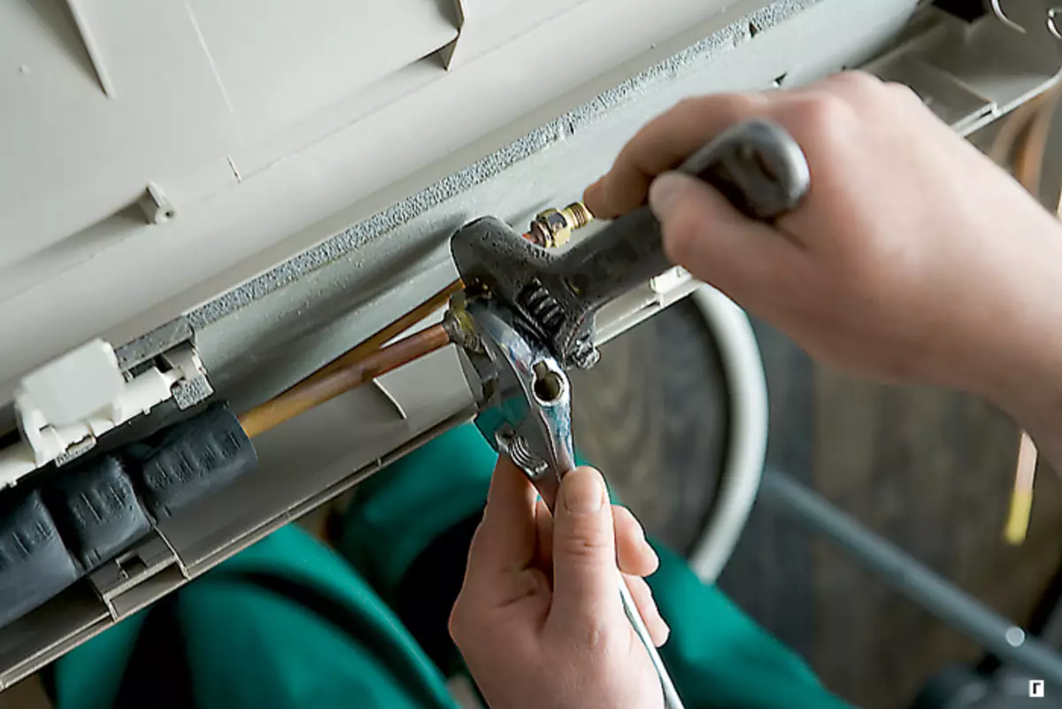Two-bedroom apartment with an area of 60 m2 in the House of Construction of the 30s. XX century: the problem of low doors against the background of high walls was solved by arched openings.
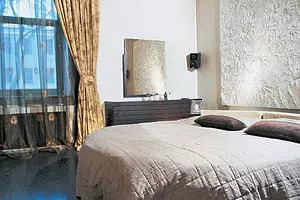
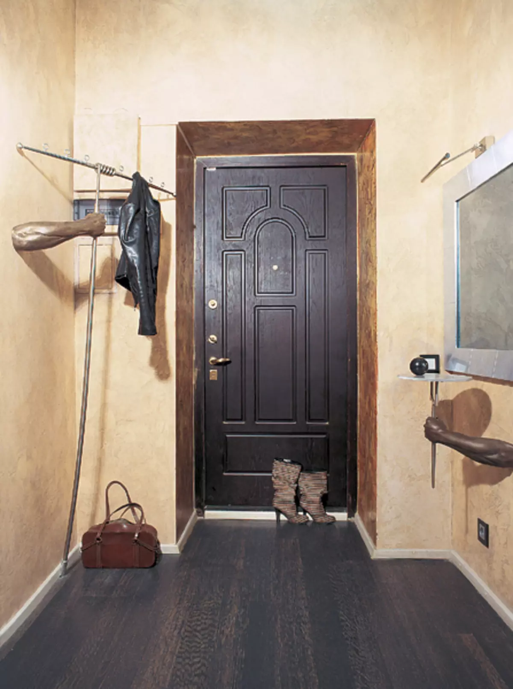
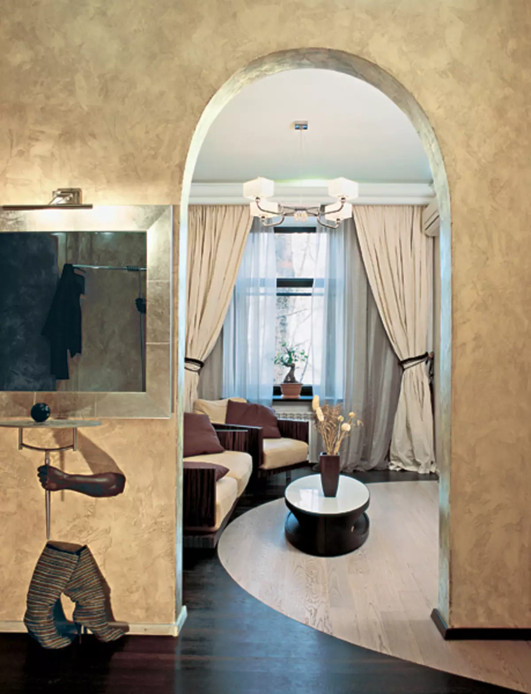
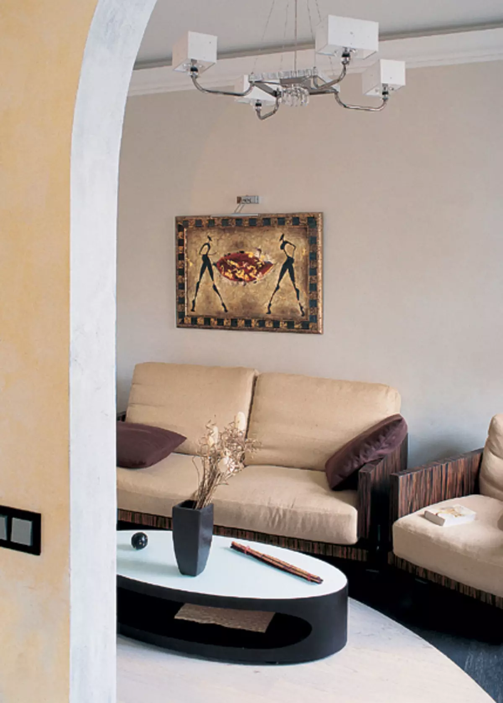
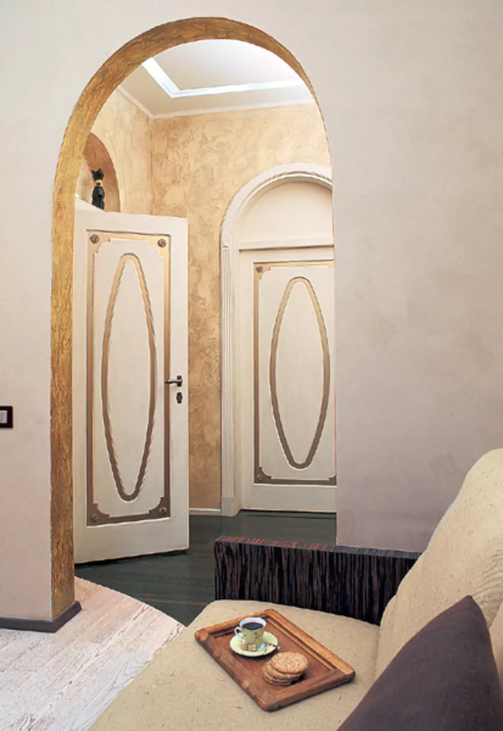
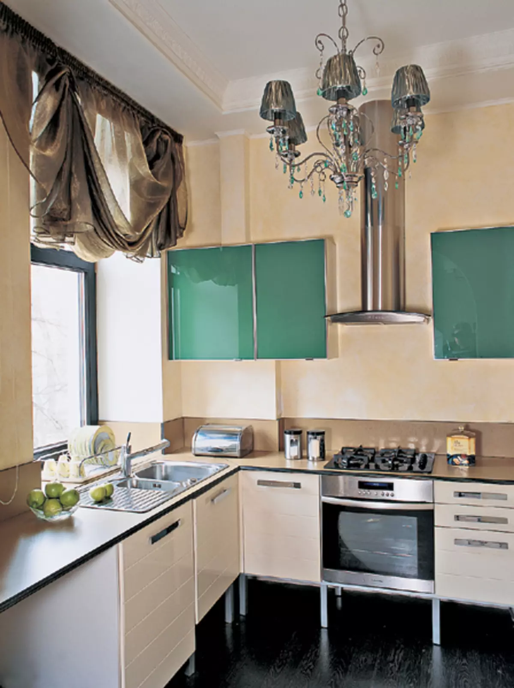
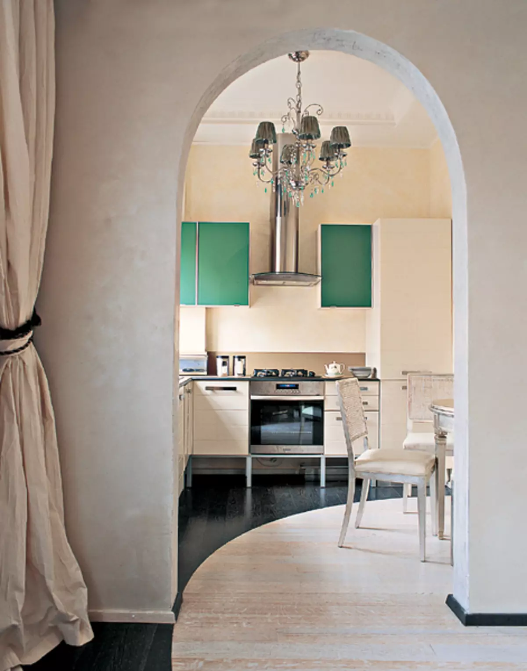
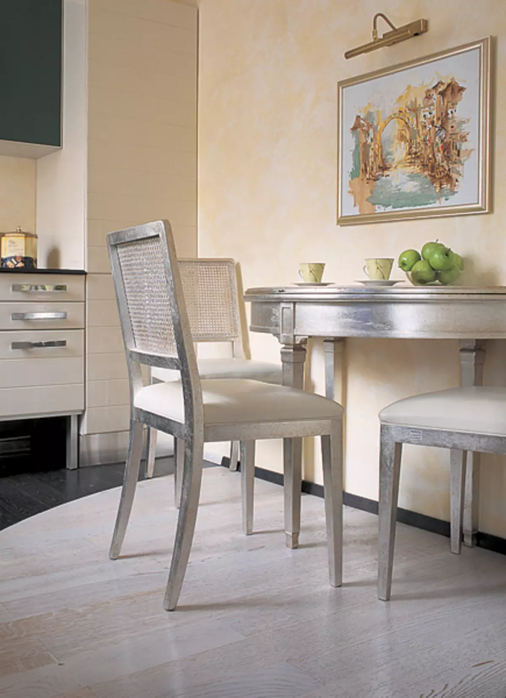
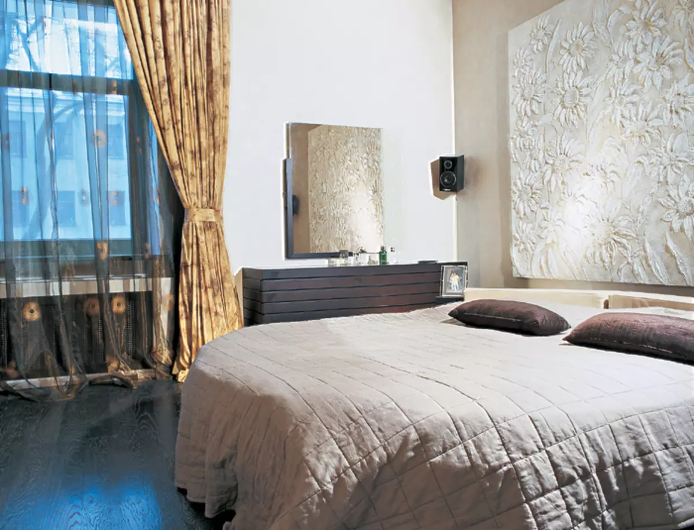
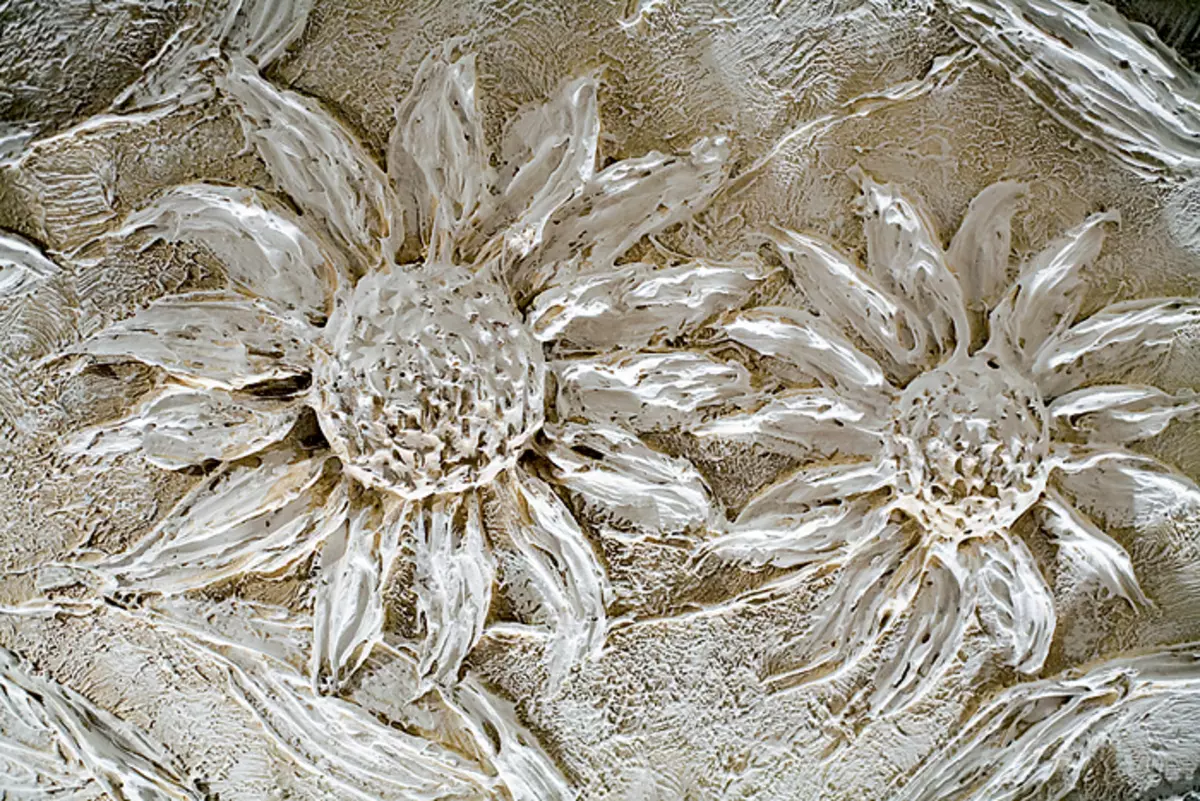
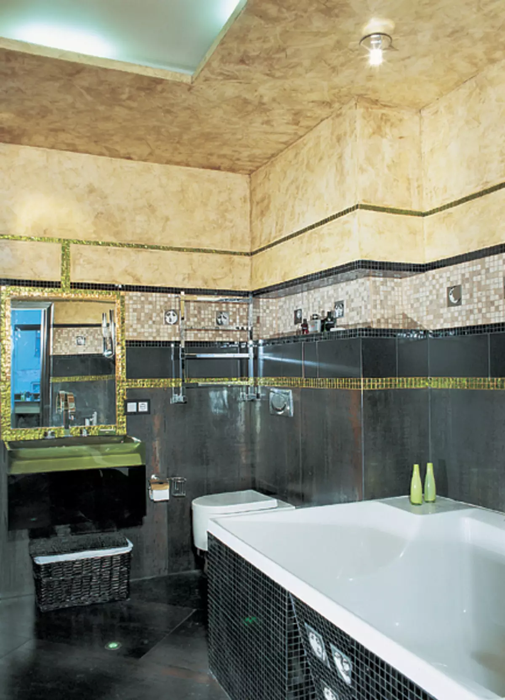
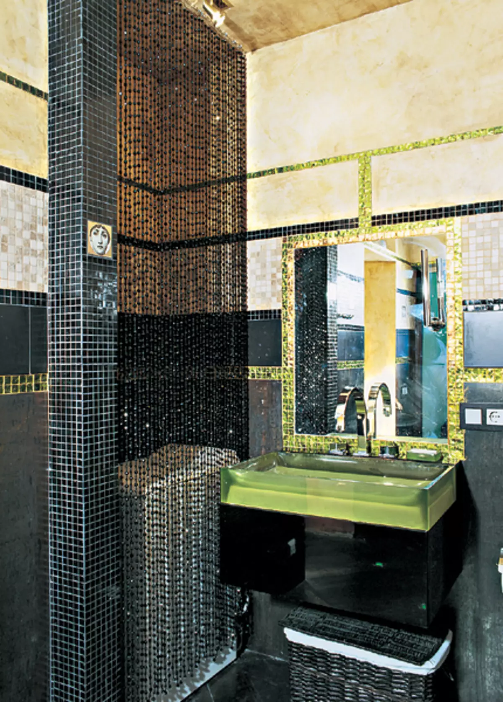
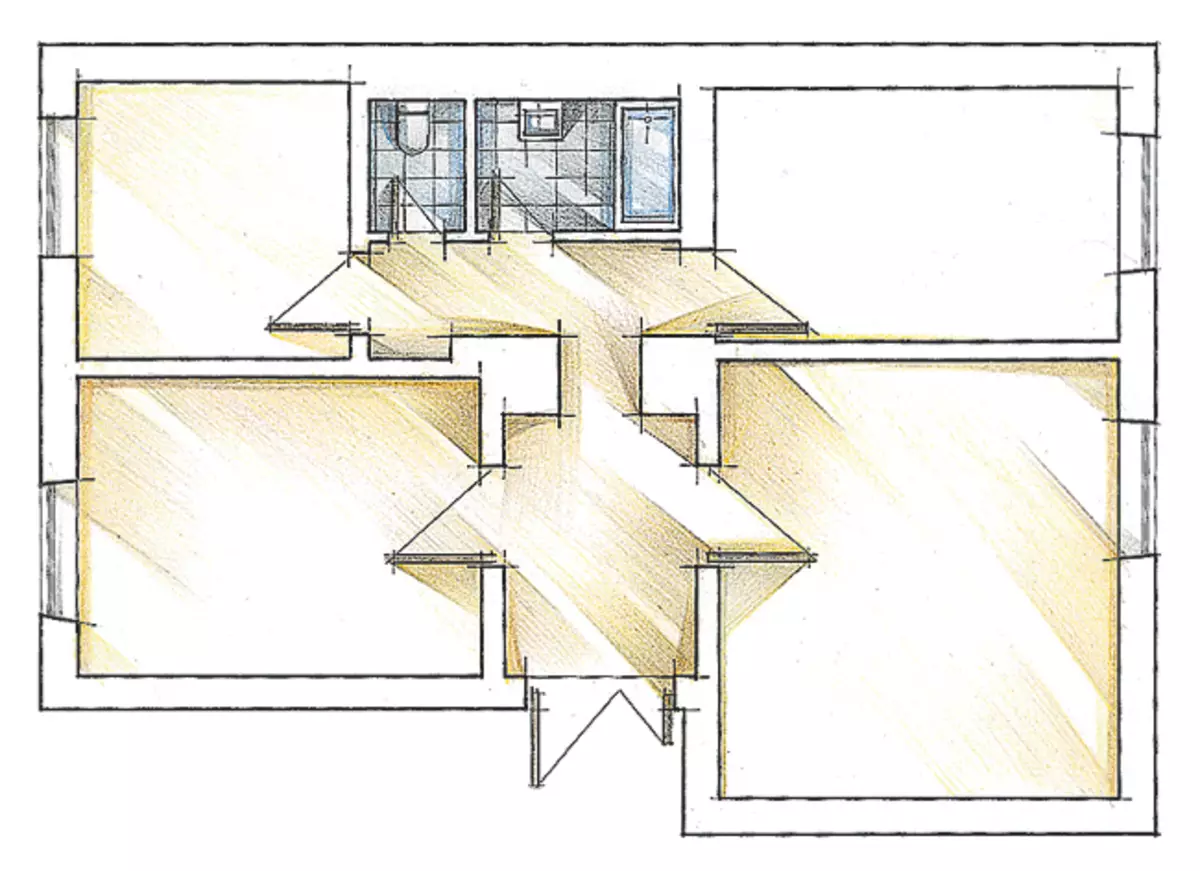
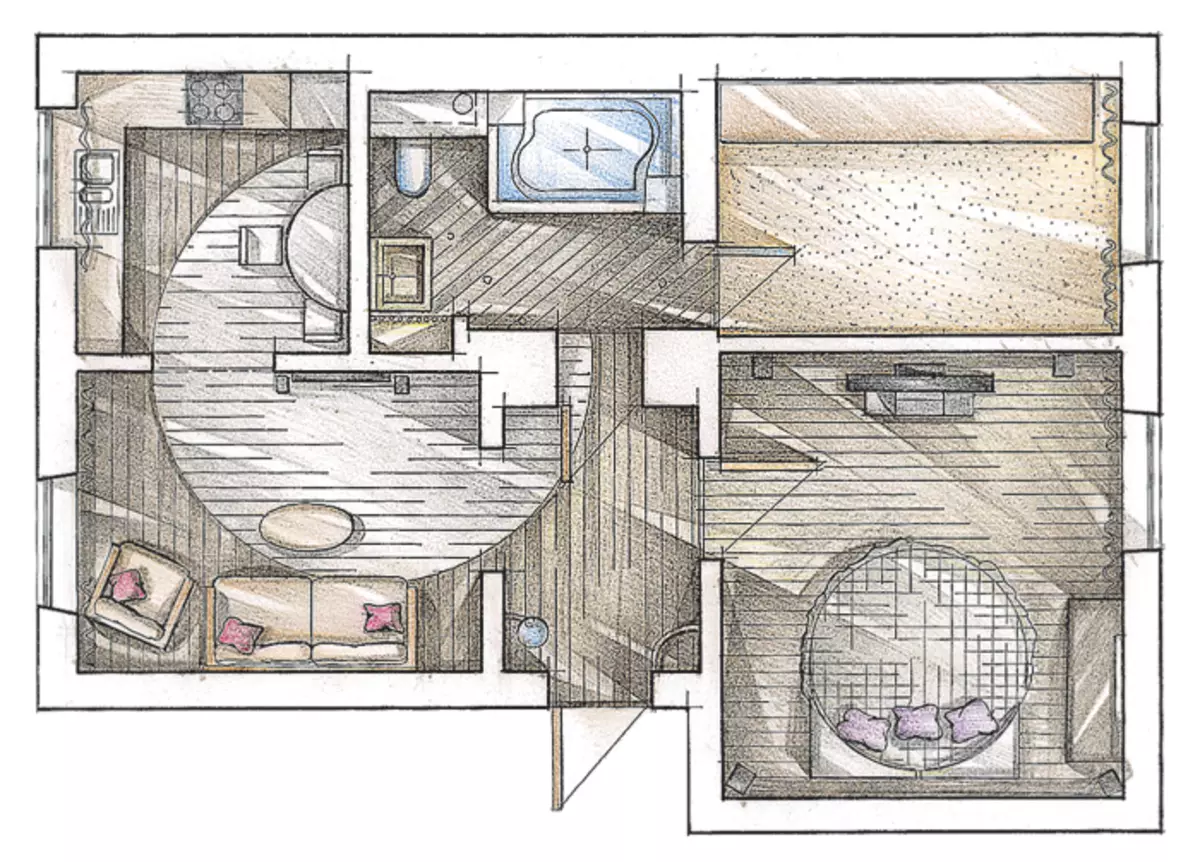
They say that they used to build on the century. Ito is quite fair. However, technology stepped far ahead, respectively, some constructive decisions of the past are outdated. The same lifestyle and ideas about comfortable accommodation at a modern person are completely different than in previous generations. Therefore, those who acquire an apartment in the old residential foundation should be remembered that without redevelopment, it is most likely not to do, and repair will have its own specifics and will require additional material costs.
When Igor bought an apartment in a building erected into the Soviet period, in 30-kgg. XXV., He assumed that it would face a number of inconvenience due to the specifics of the construction of the time. But the house located in a quiet center of Moscow, which stores memories of the interesting fate of the former tenants, the abundance of greenery in the yard inspired him that the minuses became not counting.
80 years later
In the apartment, for many years served by communal, all the premises were isolated. In moretime, such a layout seems inappropriate, especially if you consider that the owner involves living alone. Therefore, in front of the architect of Irina Kachmazova, a task got up: from the "set" of small rooms to make a comfortable, modern and extraordinary accommodated housing.But to redo the space managed only in part, due to the fact that the walls between the two living rooms, as well as the room and the kitchen are carriers. It is the same with the arrangement of the representative zone in the wall between the small kitchen (8m2) and the living room had to do the opening and enhance it with the help of metal structures. Two carrier columns with a thickness of about 0.5M were separated from the hallway from the corridor from which it was possible to get into the room, separate bathroom and kitchen. In order not to spend the area on the passing zones and equip the spacious bathroom, as the owner wanted, the door was installed between the columns, and the passage to the kitchen was laid. Go there now it became possible only from the living room. But in this way, it was possible to carve a fairly significant space for the combined bathroom (almost 7m2) and install the impressive size bath (1,91,2m) (Hoesch, Germany). Water supply and sewage risers were hidden behind the design of plasterboard. A wide lower part has placed the installation system for the suspension toilet, which made a niche for toiletries.
The opening on the right, leading from the reunited bathroom in the residential room, left in the same place. We placed the wardrobe and installed a sports simulator. Under the bedroom, the most spacious room was taken to the right of the entrance to the apartment.
The design of the old floor
Feature home- Wooden interhesive floors. Inside them pass ventilation channels. Such a design has long considered unsuccessful. Fire alvrice Flame will quickly spread through overlaps, since the ventilation moves provide traction, and the tree is perfectly burning. When the old parquet was removed, it turned out that wooden structures were well preserved. Avat The base of parquet flooring from boards, backing from slag waste and construction debris between the lags had to be removed. Lags were also in a satisfactory condition, because the tree under favorable operating conditions can serve 200 years and more. They only put them in the level and secured by the mounting dowels under the gun, and where it was necessary, leveled. The space between the lags was covered with clay. Down, under lags, beds polyethylene film, and from above made vaporizolation. There were two layers of plywood as a base, two layers of plywood were planned to lay the hallways and hallway. In order to give the base additional rigidity, the sheets began to lay in such a way that the seams of the upper and lower layers do not coincide. According to the same principle in the bathroom and the kitchen, there was a base for ceramic tiles, but not from plywood, but from dry-fiber sheets (GVLV).
Height requires the victims
High ceiling - the dignity of old houses- seemed inappropriate in small rooms. So, the bathroom with a size of 3.12,2m with a height of 3,2m reminded the well. Therefore, the ceiling level is lowered here using a two-level design of plasterboard on a metal frame. The lower stage of the ceiling forms a wide range around the perimeter of the room. It was mounted outside the floating light from fluorescent lamps. There is a ventilation box along the edge of the ceiling, which smoothes the perception of the "wrong" cube, and there the height remained the same. Botty and hallway, the volumes beat with eaves from polyurethane, which are quite simple to use; They glue them to "liquid nails" or another building glue. Correspondies fastened around the perimeter of the room at a distance of 0.2 m from the ceiling. Behind them hid the cornice backlight. The stamped ceiling made of plasterboard on a metal frame.
Wind from the East
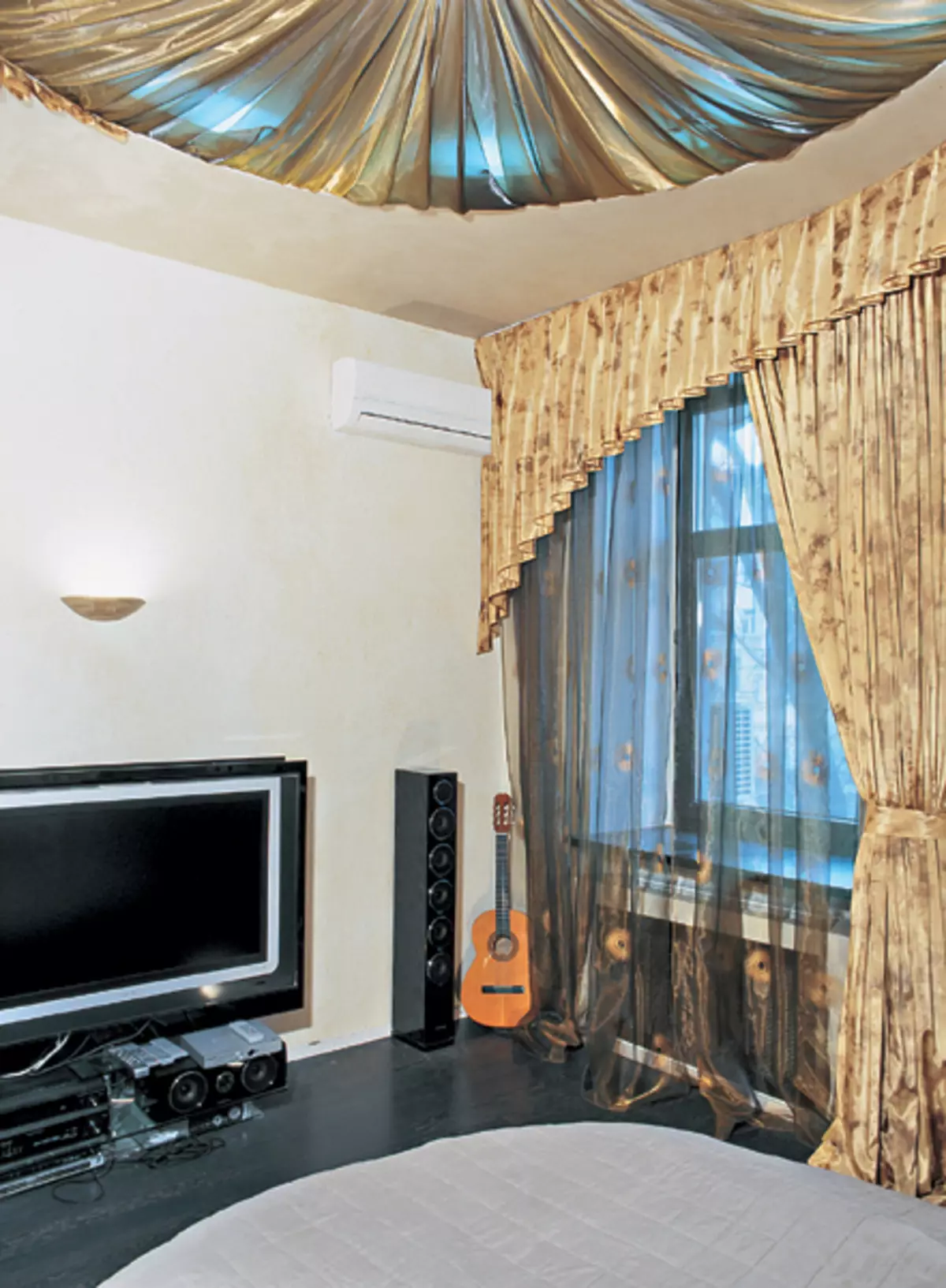
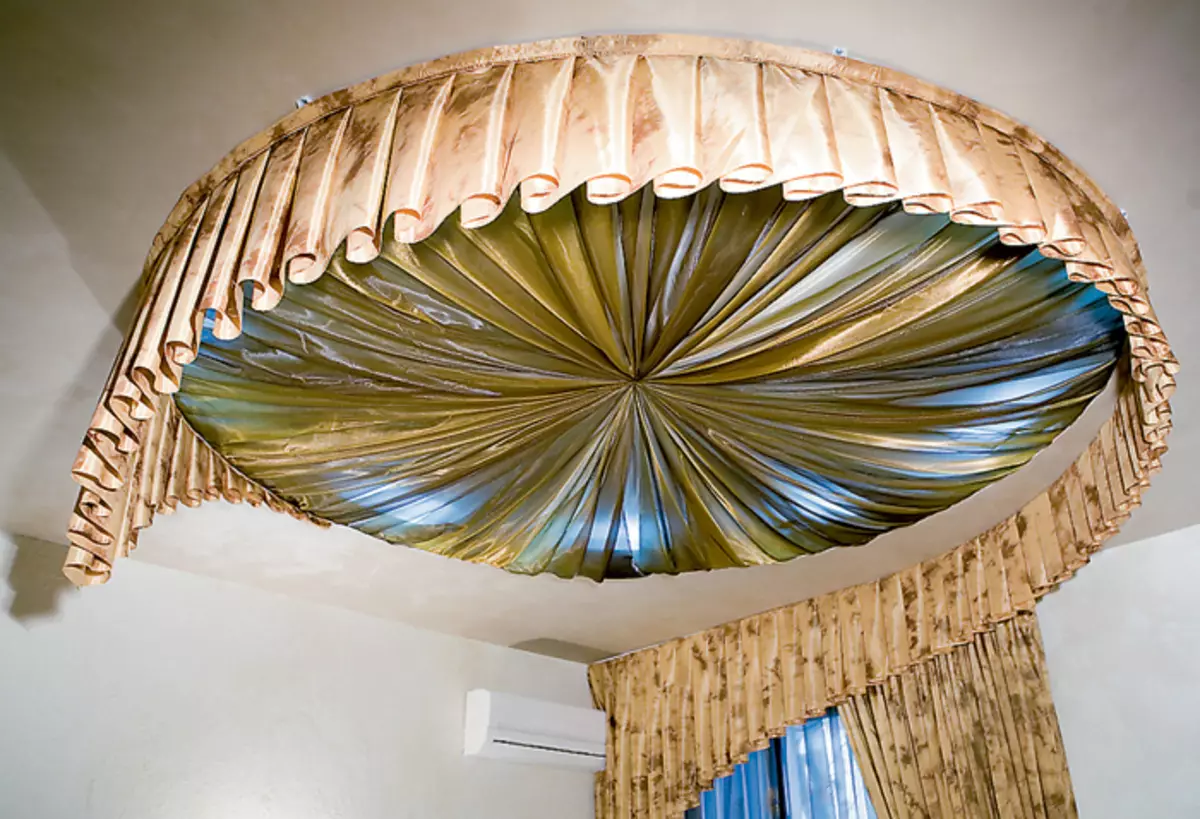
But against the background of high walls, standard doors would still seem too low. The situation was corrected by performing arched openings. The inner aisle from the living room in the kitchen enhanced construction was installed under the most ceiling and laid the arcuate overlap of the brick. The unbearable partitions, separating the living room and the bedroom from the hallway, were frame, trimmed with boards and duncut with a thick layer of lime-based plaster. During the long years, the plaster came into disrepair from slapping the doors, drivening nails and other vibrations, and it was cracked, and the places just sat down. Leave such partitions did not make sense. They were replaced by plasterboard walls on a metal frame, in which it was not difficult to establish arched openings. Puzzle blocks and even lighter foam blocks in this case were undesirable due to a significant load, which would have come on wooden floors.
High ceilings and arched openings needed to support in the design of the walls. They were separated by decorative plaster Caravaggio (Spiver, Italy), combining the properties of Venetian plaster and elegance and softness characteristic of velor.
The main steps of air conditioning installation
|
|
|
|
|
The indoor unit of the air conditioner is fixed to the wall using the mounting plate, the horizontal position of which is exhibited by level. Next to the plate perforator drill through a hole, collecting dust with a vacuum cleaner (s). From the side of the facade, the mountaineer sets the mounting device, the outer block, displays copper pipelines, concludes them into isolation (b). The internal block is connected to the outer through pipelines and electrical wiring (B). Initially, the air conditioner already ordered Freon. At the stage of installation of inter-block communications, the plugs are removed and the pipelines are connected (g). Breakfasts produce diagnostics of the correctness of the connection (D).
Performing such a type of finish is quite laborious. First prepare the basis for the coating: one layer of the fixer and two layers of a special base coating are applied. Then the first layer of material is superimposed (with a spatula of stainless steel or velor roller). After drying, after 24 hours, they put the second layer smears, so that the unfilled areas remain between them. Before the material is dry, it should be thoroughly smoothed to get different lighting effects.
Cost of preparatory and installation work
| Type of work | Scope of work | Rate, rub. | Cost, rub. |
|---|---|---|---|
| Dismantling and preparatory work | - | - | 62 700. |
| Device of plasterboard partitions | 27m2 | - | 13 500. |
| Installation of plasterboard structures | - | - | 39 400. |
| Employ device (with metal) | - | - | 16 400. |
| Loading and removal of construction trash | 4 containers | - | 17 200. |
| TOTAL | 149200. |
Cost of materials for installation work
| Name | number | price, rub. | Cost, rub. |
|---|---|---|---|
| Steel rental, consumables | set | - | 6400. |
| Plasterboard sheet, profile, screw, ox ribbon, sound insulation plate | set | - | 19 200. |
| Polypropylene bag for construction waste | 90 pcs. | 10 | 900. |
| TOTAL | 26500. |
Cost of work on the device of floors
| Type of work | Scope of work | Rate, rub. | Cost, rub. |
|---|---|---|---|
| Repair Lag. | set | - | 13 500. |
| Hydro and vaporizoation device | 60m2. | fifty | 3000. |
| Heat and sound insulation device | 60m2. | 80. | 4800. |
| Founding device from plywood, GVLV | 60m2. | 190. | 11 400. |
| Installation of flooring coatings | 49m2. | 350. | 17 150. |
| Corroduce coating device | 11m2 | 590. | 6490. |
| TOTAL | 56340. |
Cost of materials for flooring device
| Name | number | price, rub. | Cost, rub. |
|---|---|---|---|
| Paro- and hydraulic films | 120m2. | - | 3600. |
| Ceramzit (bag 32kg) | 80 pcs. | 75. | 6000. |
| Plywood, gvv | 120m2. | - | 28,000 |
| Parquet board | 49m2. | 1600. | 78 400. |
| Porcelain stonework, glue tiled | - | - | 12 400. |
| TOTAL | 128400. |
The cost of finishing work
| Type of work | Scope of work | Rate, rub. | Cost, rub. |
|---|---|---|---|
| Watching surfaces | 190m2. | - | 69 200. |
| Application of decorative coating | 220m2. | - | 110 800. |
| Wall facing tiles, mosaic | 29m2. | - | 23 400. |
| Installation of robust polyurethane parts | 27 pose M. | 84. | 2270. |
| Carpentry, carpentry work | - | - | 29 800. |
| TOTAL | 235470. |
The cost of materials for the production of finishing works
| Name | number | price, rub. | Cost, rub. |
|---|---|---|---|
| Plaster Gypsum, Soil, Putclone | set | - | 16 800. |
| Decorative coating Caravaggio. | set | - | 68 800. |
| Ceramic tile, mosaic | 29m2. | - | 39 400. |
| Ceiling polyurethane eaves | 27 pose M. | fifty | 1350. |
| Glue tile, mix for grouting seams | 235kg | - | 4900. |
| TOTAL | 131250. |
Cost of sanitary work
| Type of work | Scope of work | Rate, rub. | Cost, rub. |
|---|---|---|---|
| Laying water supply pipelines | 39 pog. M. | 180. | 7020. |
| Laying of sewage pipelines | 17 pog. M. | - | 2040. |
| Collector installation, filter | set | 2800. | 2900. |
| Installation of Santechniborov | set | - | 13 300. |
| TOTAL | 25260. |
Cost of plumbing materials and installation devices
| Name | number | price, rub. | Cost, rub. |
|---|---|---|---|
| Metal Pipes (Germany) | 39 pog. M. | - | 2750. |
| Pipes sewer PVC | 17 pog. M. | - | 2400. |
| Distributors, Filters, Fittings | set | - | 18 900. |
| Plumbing | set | - | 153 200. |
| TOTAL | 177250. |
The editors thanks the company "Euroclimate" for help in the preparation of material.
The editors warns that in accordance with the Housing Code of the Russian Federation, the coordination of the conducted reorganization and redevelopment is required.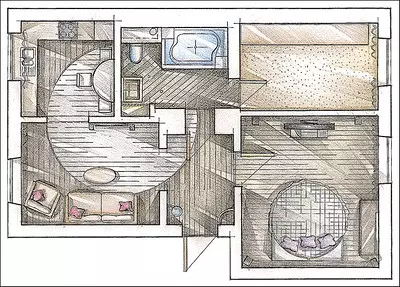
Architect: Irina Kachmazova
Watch overpower

