The combined construction of 177 m2 on the territory of the estate in Latvia is simultaneously a guest house, a garage and a mini-substation.
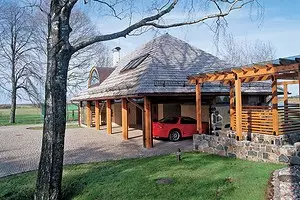
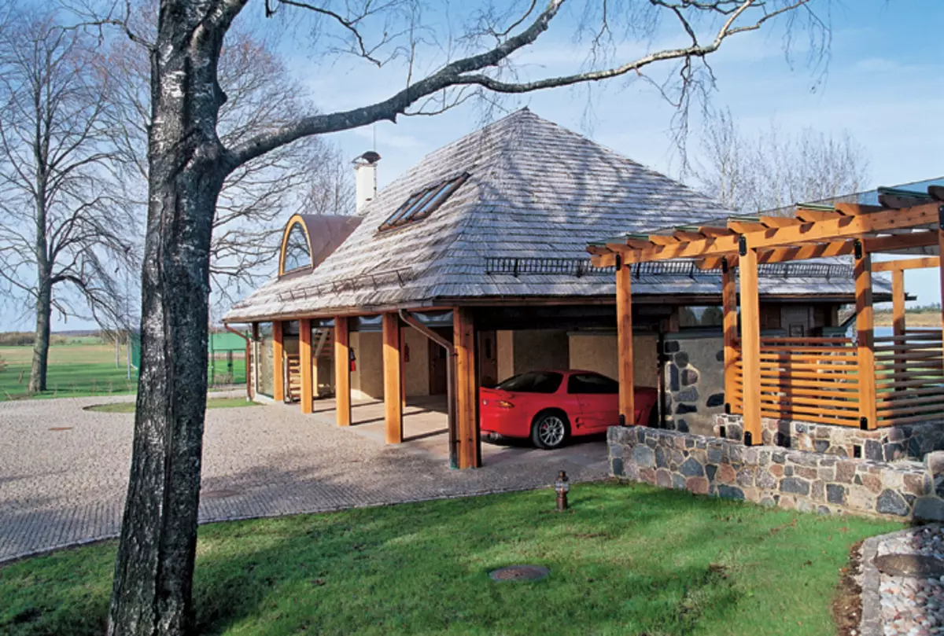
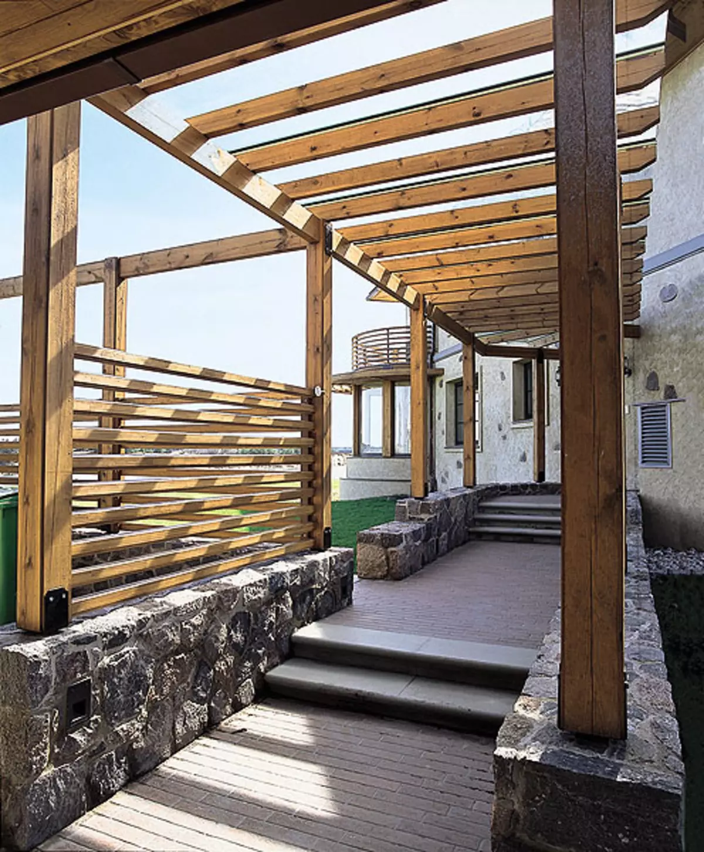
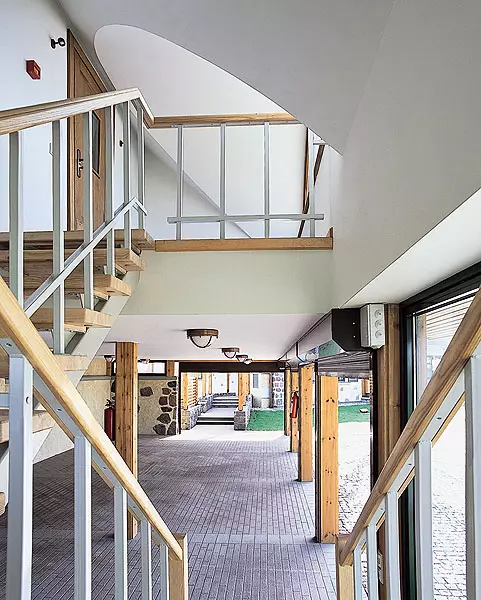
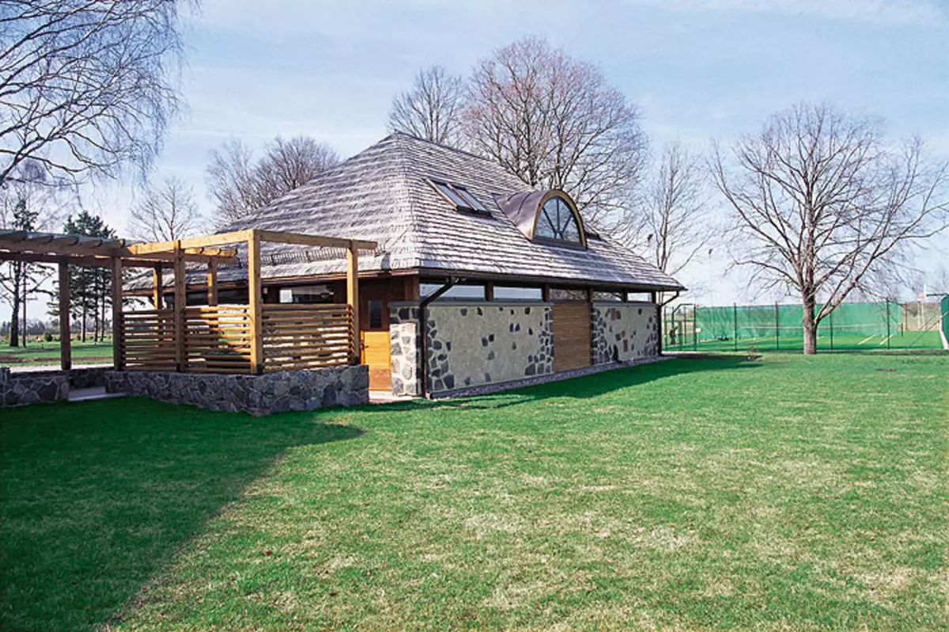
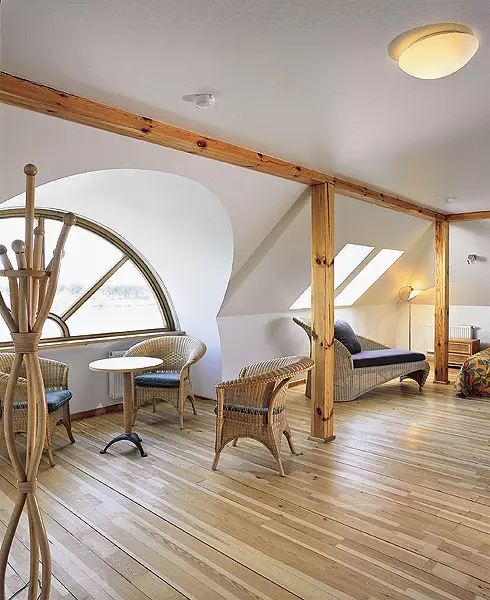
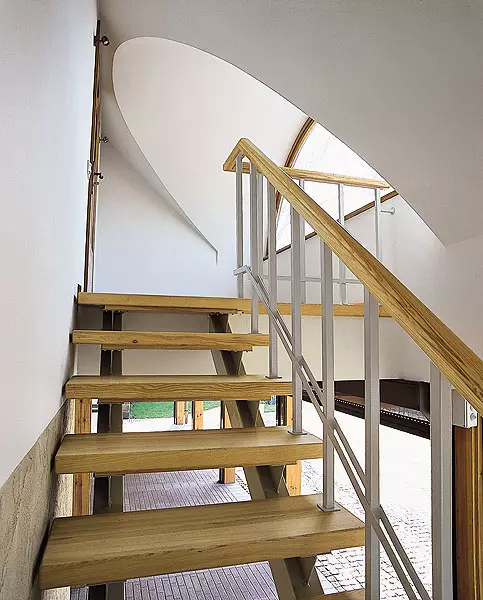
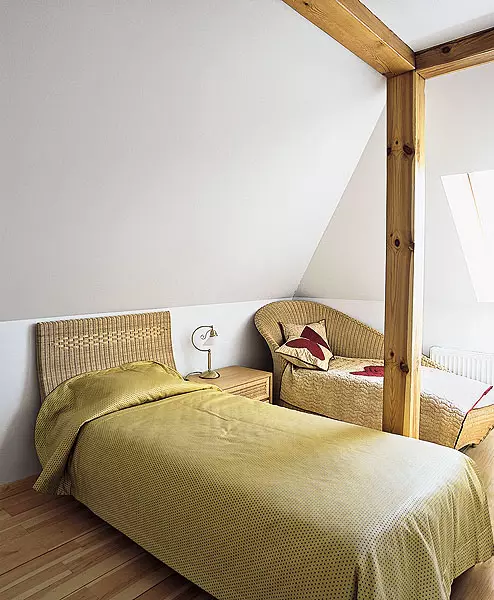
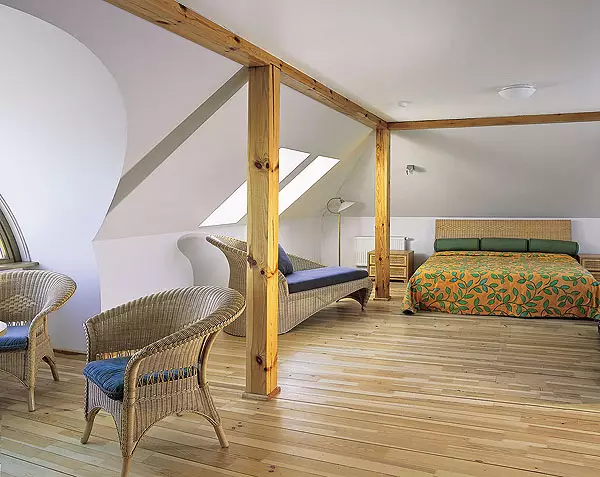
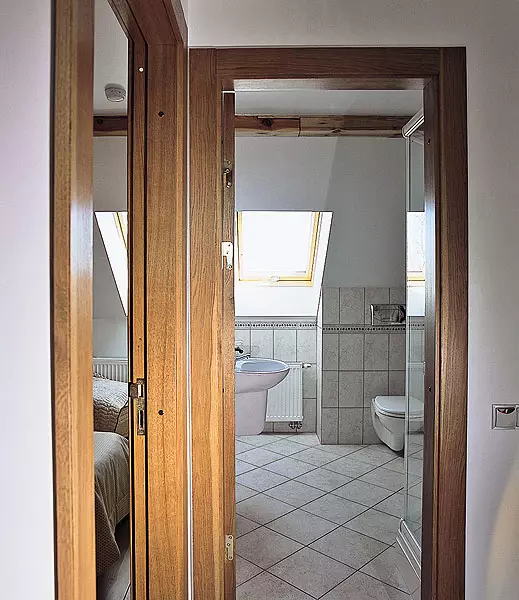
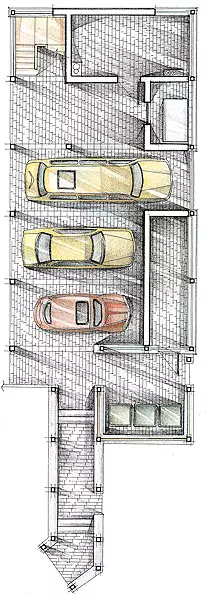
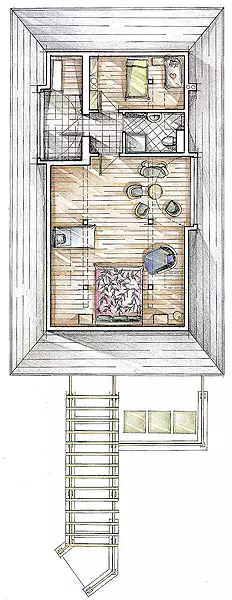
The enlarged calculation of the cost * construction of the house with a total area of 177m2, similar to the submitted
| Name of works | Number of | price, rub. | Cost, rub. |
|---|---|---|---|
| Preparatory and Foundation Works | |||
| Development and garbage | 67m3 | 450. | 30 150. |
| Sand base device, rubble | 25m3. | 220. | 5500. |
| Device foundations of reinforced concrete | 28m3. | 2900. | 81 200. |
| Device plates of reinforced concrete | 36m3. | 2400. | 86 400. |
| Waterproofing horizontal and lateral | 134m2. | 160. | 21 440. |
| Other works | set | - | 11 900. |
| TOTAL | 236 590. | ||
| Applied materials on the section | |||
| Concrete heavy | 28m3. | 3100. | 86 800. |
| Crushed stone granite, sand | 25m3. | 1100. | 27 500. |
| Hydrosteclozol, Bituminous Mastic | 134m2. | - | 9400. |
| Armature, Formwork Shields and Other Materials | set | - | 23 400. |
| TOTAL | 147 100. | ||
| Walls, partitions, overlap, roofing | |||
| Preparatory work, installation of forests | set | - | 8500. |
| Laying of outdoor walls and partitions from blocks | 18m3. | 980. | 17 640. |
| Device of reinforced concrete monolithic floors | 15m3. | 2800. | 42,000 |
| Device in the formwork of reinforced concrete belts, jumpers | 34.rm. M. | 360. | 12 240. |
| Installation of metal structures | set | - | 32 500. |
| Build wooden structures | set | - | 29,700 |
| Assembling roof elements with crate device | 210m2. | 690. | 144 900. |
| Isolation of walls, overlap and coatings insulation | 470m2. | 80. | 37 600. |
| Hydro, vaporizolation device | 470m2. | 60. | 28 200. |
| Wooden roofing coating device | 210m2. | 540. | 113 400. |
| Installation of the drain system | set | - | 8300. |
| Swinging sinks | 14m2. | 390. | 5460. |
| Filling the openings by window blocks | 12m2. | - | 12 300. |
| Other works | set | - | 24,700 |
| TOTAL | 517 440. | ||
| Applied materials on the section | |||
| Block Ceramzitobetone | 18m3. | 2100. | 37 800. |
| Masonry solution | 3m3 | 1490. | 4470. |
| Concrete heavy | 18m3. | 3100. | 55 800. |
| Rental of steel, steel hydrogen, fittings | set | - | 18 300. |
| Sawn timber | 10m3. | 4500. | 45,000 |
| Paro-, wind-, hydraulic films | 470m2. | - | 25 850. |
| Insulation Paroc. | 470m2. | - | 63 450. |
| Wooden tile, components | 210m2. | 970. | 203 700. |
| Drainage system (tube, chute, knee, clamps) | set | - | 13 200. |
| Wooden window blocks with a glass | 12m2. | - | 95,000 |
| Other materials | set | - | 23 900. |
| TOTAL | 586 470. | ||
| Engineering systems | |||
| Autonomous Water Supply Device (Well) | set | - | 79,000 |
| Installation of wastewater treatment system, | set | - | 57 900. |
| Soil filtering facilities | |||
| Electrical and plumbing work | set | - | 160,000 |
| TOTAL | 296 900. | ||
| Applied materials on the section | |||
| Wastewater treatment system | set | - | 92 000 |
| Two-incident boiler on Viessmann liquid fuel | set | - | 56,000 |
| Plumbing and electrical equipment | set | - | 320,000 |
| TOTAL | 468,000 | ||
| FINISHING WORK | |||
| Facing the walls and ceilings | set | - | 210 500. |
| Plasterboard sheets | |||
| Device board coatings | 70m2. | 420. | 29 400. |
| Ceramic coatings | set | - | 118,000 |
| Tiles, wall cladding | |||
| Facade, carpentry, plaster | set | - | 452 800. |
| and painting work | |||
| TOTAL | 810 700. | ||
| Applied materials on the section | |||
| Massive board, ceramic tile, plasterboard, door blocks, staircase, decorative elements, varnishes, paints, dry mixes and other materials | set | - | 1,080,000 |
| TOTAL | 1,080,000 | ||
| * - the calculation is made on the averaged rates of construction firms Moskva without taking into account the coefficients |
Combining in one building at once several functions - a favorable reception: it allows you to save the area of the site, and funds spent on construction. One example of such a rational solution is a guest house, which we are going to tell.
This house is located on the territory of the estate located in one of the most beautiful places of Latvia. Despite the modest dimensions, it combines a number of appointments, being a guest house, a garage and ... a mini substation.
Building is located just 15m from the master's house; Together they form a holistic architectural complex and are decorated in a single style, the features of national architecture and techniques of modern construction are connected. Between buildings laid a paved paving tiled track, above which high pergola is made.
Practical combination
The first floor of the building is fully assigned to technical services. There is a garage, designed for several cars, including non-standard dimensions (in the central part of the parking area of a large car). At the lower level, there is also a separate workshop and boiler room with heating equipment servicing directly a guest house (two-circuit boiler Viessmann, Germany). In addition, there is a technical premises with a diesel generator provided for in the case of possible problems with municipal power supply. This portable electricity source will be able to serve electricity into all manor buildings before troubleshooting the central network.
The second floor is a attic that has a living area: a bedroom, a spacious seating area and a bathroom with a shower, everything is necessary in order to ensure guests comfort. For complete autonomy, it is not enough for the kitchen. However, its absence is compensated by the proximity of the construction to the "main" house: it is worth passing a few meters along the picturesque track and will be under the telescope of hospitable hosts.
In rural spirit
In the interiors of the residential premises, the Country Style prevails, which declares itself already in the outer design of the construction. Outdoor coating of a room is a pine board, the surface of which is treated with protective oil composition, which preserves the natural color of the tree. Wooden racks and roof beams based on them are part of the interior. Walls and ceilings, tinted with plasterboard and painted in white, cause associations with a whitewashed barn rustic house. An outfacing furnishings perfectly fits light wicker furniture: chairs, couches, beds. The bathroom is resolved in classic style. Paul and low sections of walls made of moisture-resistant drywall are lined with ceramic tiles of warm light beige color, with a pattern resembling sandstone texture. Apled part of ceramic facing made decorative bulge.
Fundamental Soyuz
For convenience, the garage is made in the form of a platform with a canopy, thanks to which the machines are free to enter and go away. A dual-ends and a longitudinal garage fraperate the technical premises whose walls are composed of ceramzite-concrete blocks, and from the second finish, a small partition from the same blocks. Result Garage is open only on the one hand.Since the construction is combined, its foundation combines elements of tape and columnar structures. So, under the bearing walls, a reinforced concrete belt foundation was connected by 1.4 m. Assue is a queue, under each of the wooden supports of the inter-stroke, performing and the role of a canopy over the garage, a separate reinforced concrete pillar is supplied, which goes into the ground also 1.4 m.
Brick plus stone
The main material for the walls are clamzit concrete blocks FIBO (Estonia). Along with them, natural stones are included in the masonry, which gives the surface a special color. Outside, the ceramzite-concrete areas are covered with textured plaster, imitating the old plastering with irregularities, small cracks, places of faded paint. Fragments of stone masonry, as it were, appear through the "old", as if impudent plaster. The same reception is used in the outer decoration of the walls of the Big House. Since the narrow windows of all technical premises are placed under the ceiling, there are metal racks on these sites that make up the weight of the top segment of the wall.
The walls of the first floor of the guest house are insulated on the inside of the Mineral Wool Paroc (Finland). Here are exclusively technical premises, so the thickness of the insulation is small - only 50mm. Over plate mineral wool-film vaporizolation. Interior wall decoration - from drywall.
Overlapping-shed
Over all technical premises, monolithic reinforced concrete overlap, but the site of the inter over the garage has a beam design. It was built using metal channels (with a shelf of 52mm), which rest on the outer walls, as well as on the rigleel connecting the wooden rack along the longitudinal side of the building from the entrance to the garage. All openings between the racks are closed with metal garage gates of a roll type, guarding the house from the uninterested visitor.The intergenerational overlap is insulated accordingly, since the unheated garage room is located under it. The role of the thermal insulation material plays an eco-water (layer thickness - 120mm). Cleaning overlap - from moisture-resistant drywall.
Modern "old" roof
Waller the roof is crowned. It is thoroughly insulated, as the second floor is a residential attic. The thickness of the layer of the insulation mineral wool Paroc- 200mm. From the side of the inner premises, the insulation is protected by film vapor insulation. The roof is waterproofed using a PVC membrane. The spectacular wooden roof continues the "historical" theme specified by the appearance of the estate. She, as well as the roof of a large house, is made of a wooden truncation made in German technology from the Siberian larch wood. Twerful sides of the roofs are designed two lug-free with arched completions. One - in the center of the roof of the roof, above the recreation area, the second, from the opposite side, is somewhat shifted to the left and fall on the area of the staircase. Thus, the level of upper overlap is increased and a comfortable rise in the second floor is ensured. Arched completion of Lugarne is covered with copper sheets. From the same copper sheets and salaries of combined mansard windows are also made. The choice of this material is determined, firstly, its resistance to the effects of atmospheric precipitation, and secondly, aesthetic considerations, as copper is perfectly combined with wooden roof.
Strict calculation
Each of the technical premises of the first floor has a separate entrance from the garage. Wobked in the attic guest zone can be found, rising in a two-day staircase on a small staircase directly in front of the rooms, which is perfectly illuminated thanks to a large attic window.
The entrance door opens to the miniature corridor. The sides of the corridor is the entrance to the bedroom, in the center - in the bathroom, right-in a fairly spacious seating area. Here you can highlight the living room by the window at the window where the wicker chairs are standing - both the bed with a bed and a couple of couches. According to the project, the guest house is designed to accommodate six people.
