St. Petersburg four-bedroom apartment with an area of 120 m2 in the Stalin's house: the composition of the new planning was built with the flow of sunlight streams.
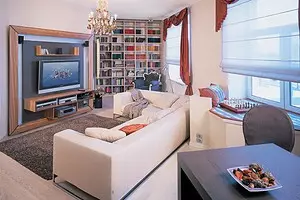
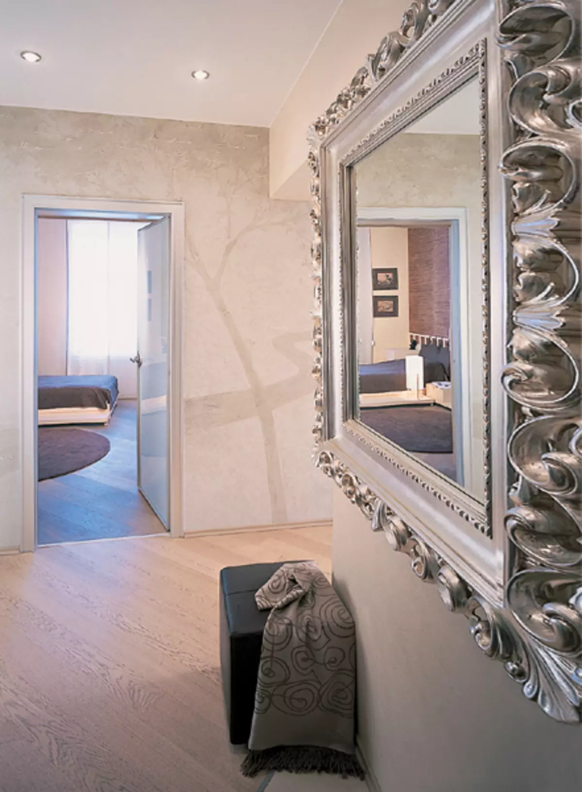
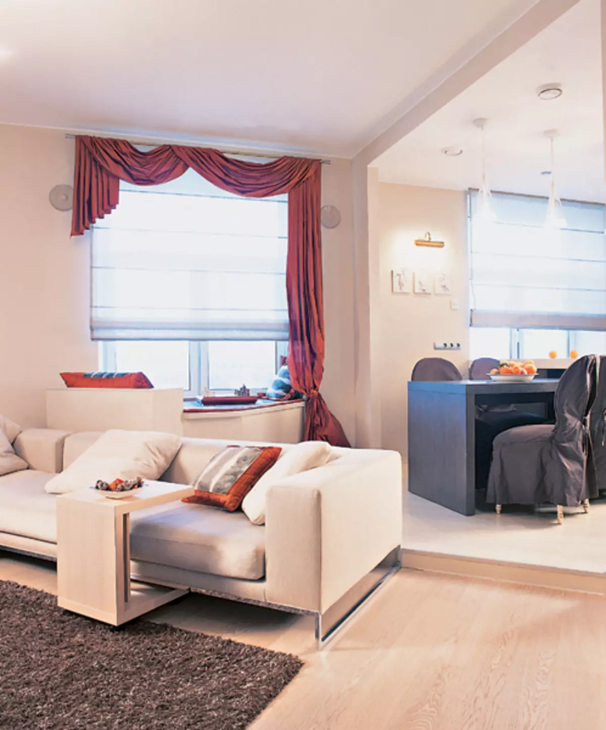
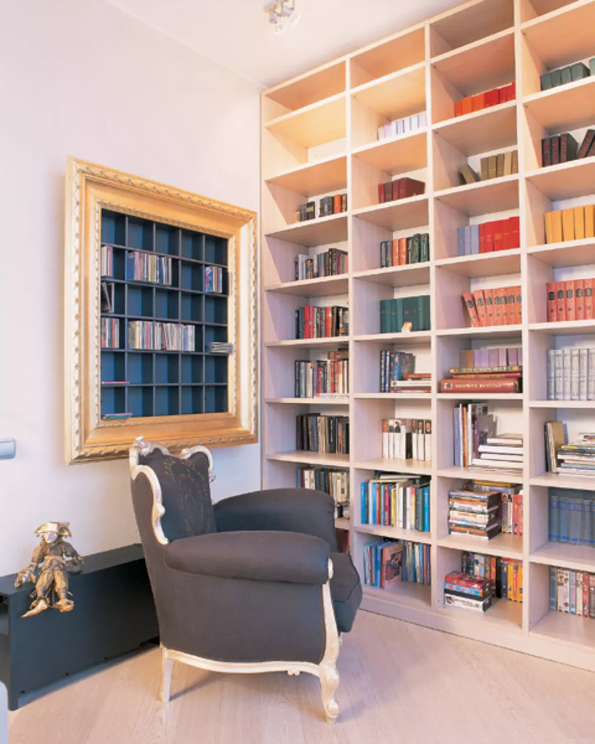
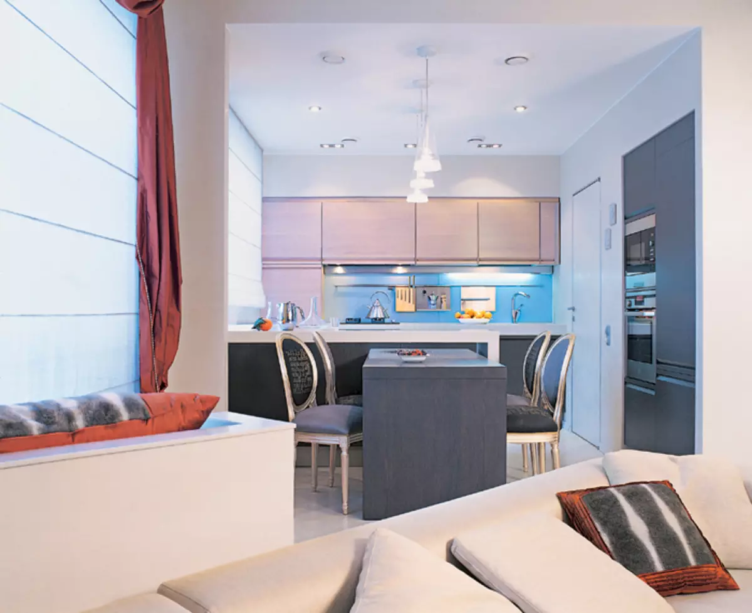
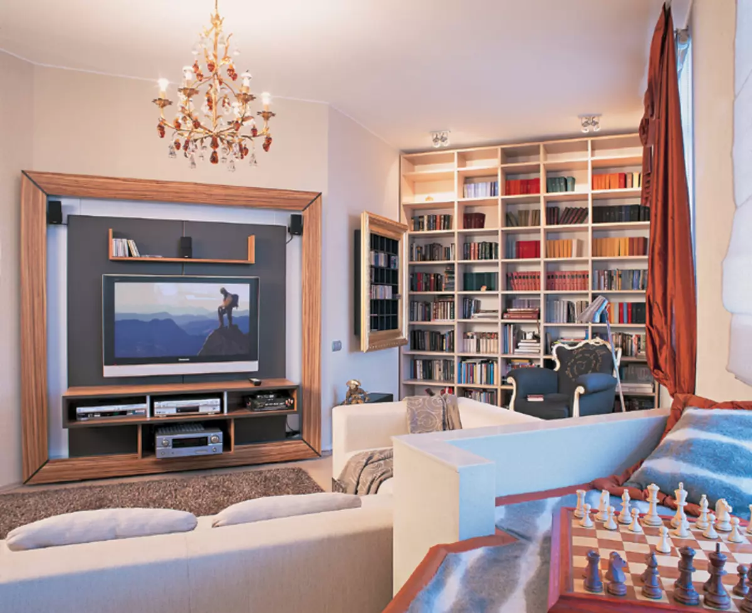
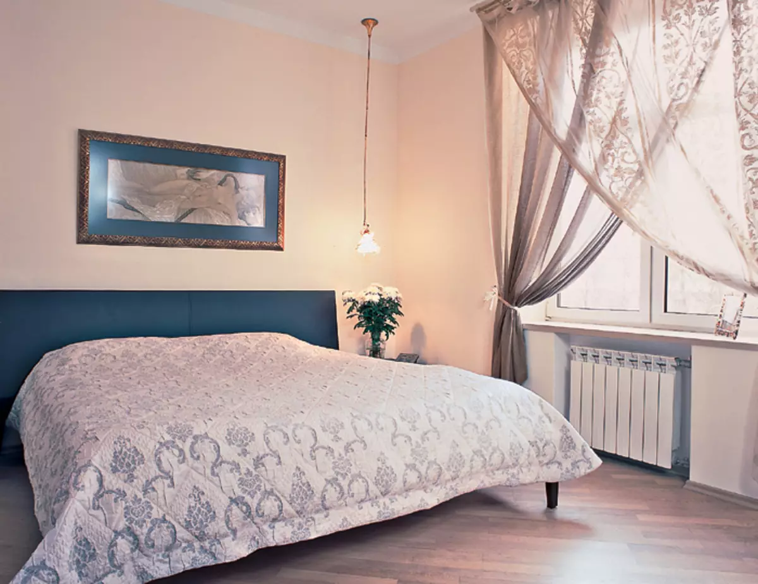
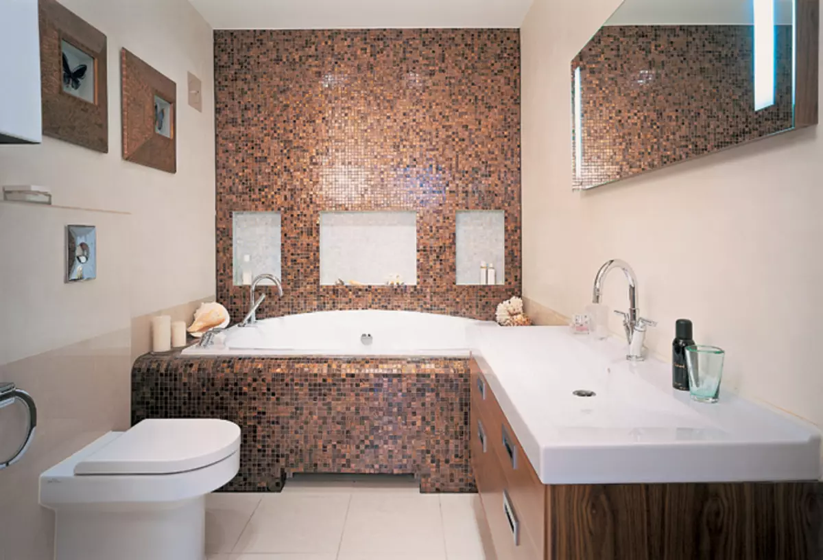
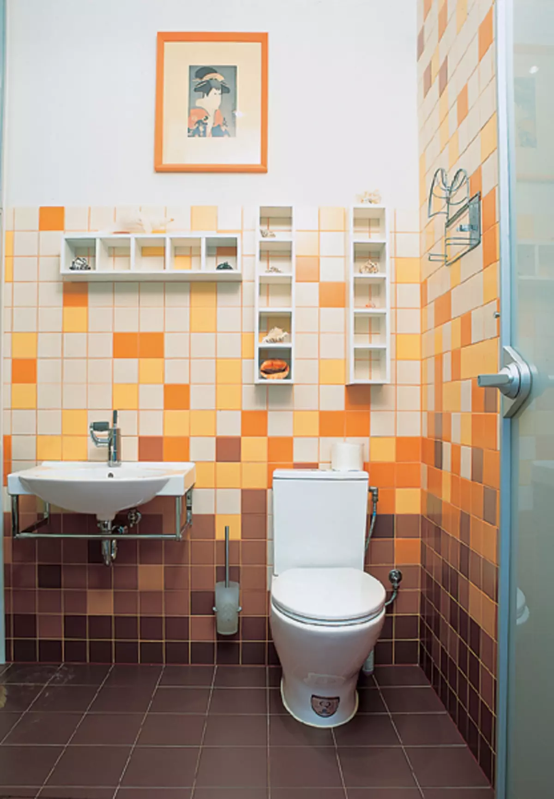
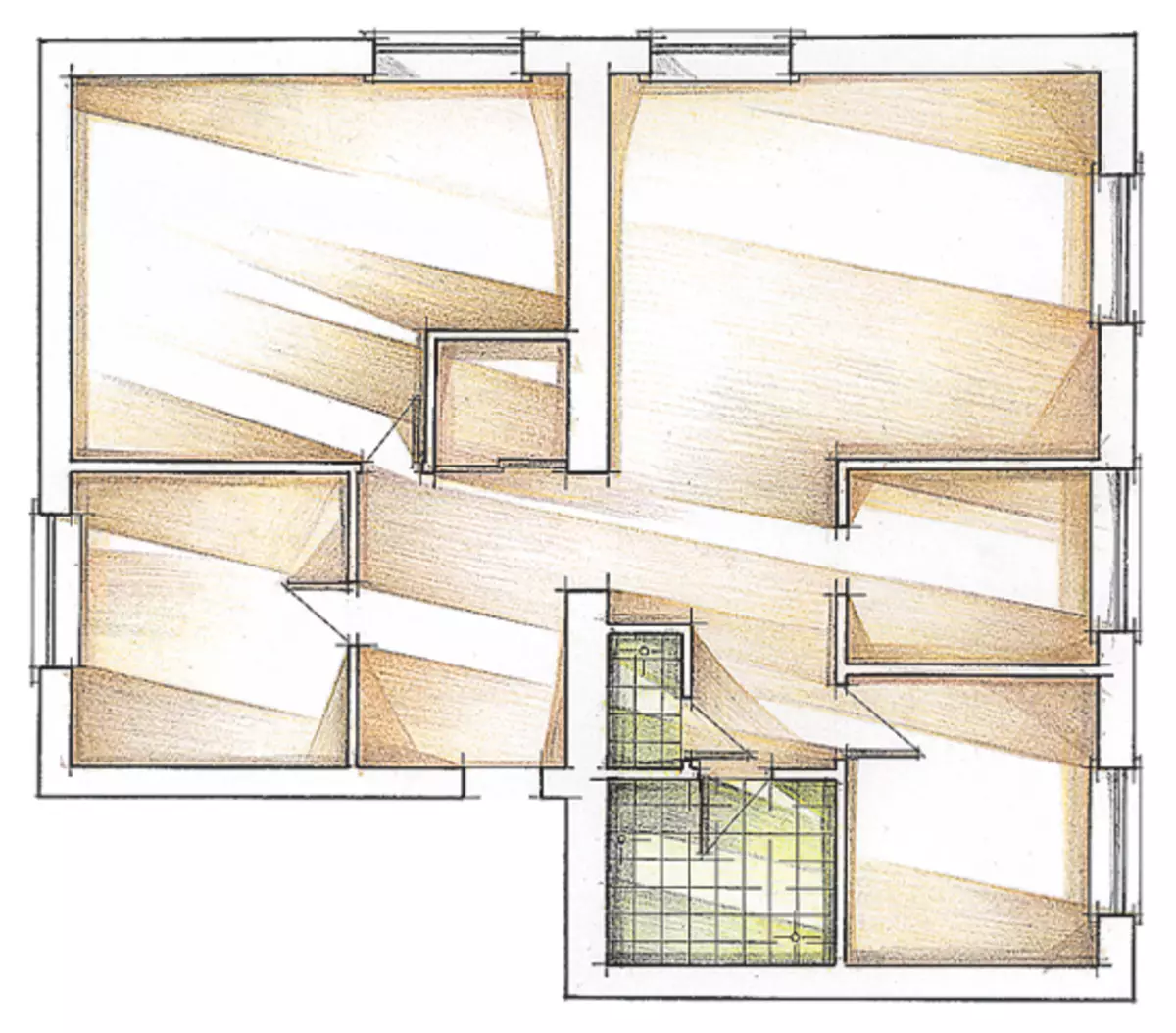
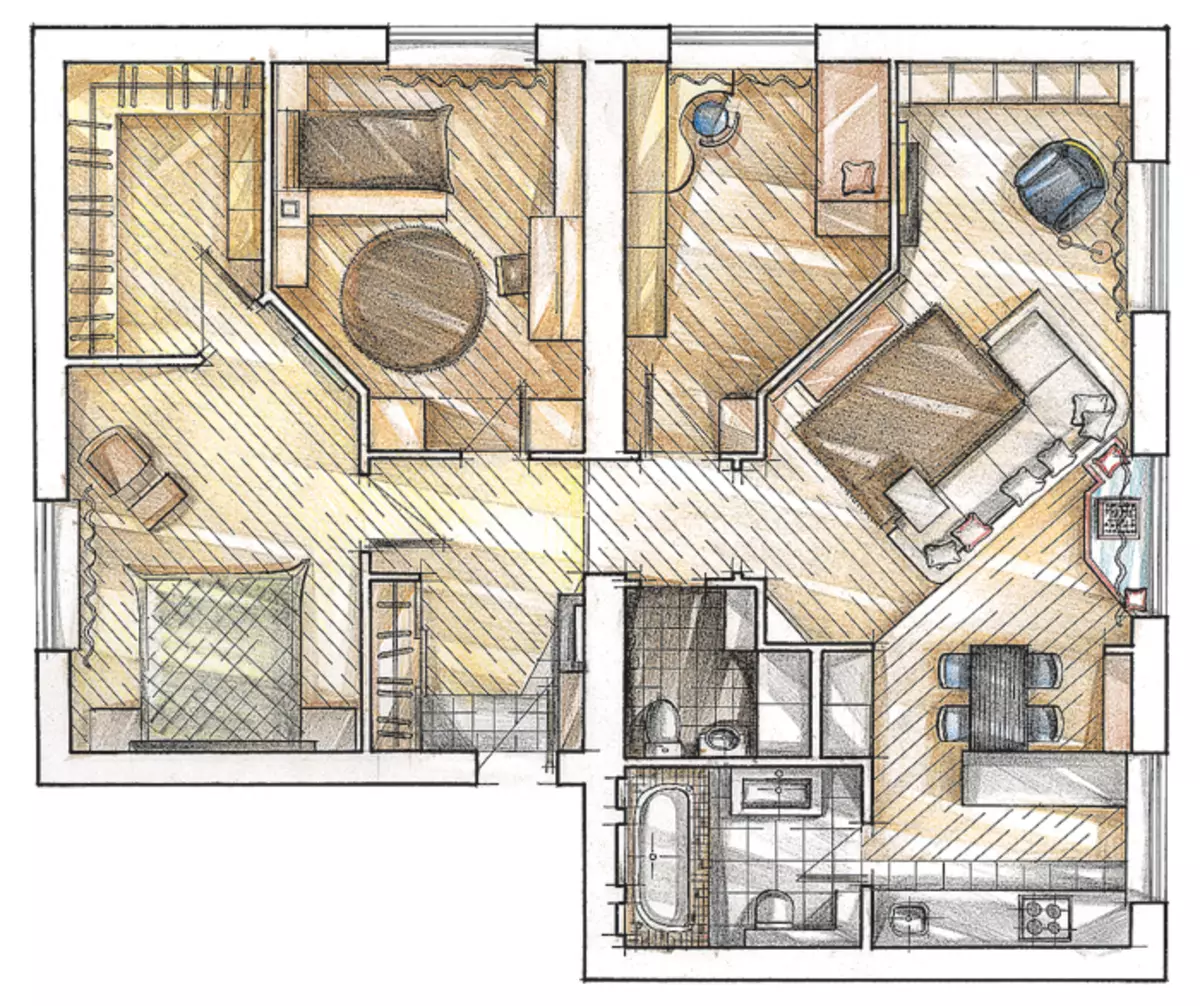
The owners of the apartment made the redevelopment, for which they attracted a professional. However, the result stopped satisfying them rather soon. The new architect was looking for a long time, but the search was justified: not only the appearance of the premises, but also the psychological attitude of all family members, and in part and the scenario of life.
The hosts could not decide on a new reorganization of their housing for a long time. The owners of the apartment (120m2) on the sixth floor of the Stalin's house in St. Petersburg knew one thing: the existing situation of any of the family members is not satisfied. No wardrobe, wide corridor, small kitchen and uncomfortable living rooms were baseline conditions.
Young spouses and two sons (12 and 6 years old) all free time spend together, so first of all it was necessary to create a convenient space that everyone would have to do, as well as separate rooms for adults and younger family members. Opponents of pure classics and minimalism - in the choice of style decided to rely on hope Lennrut. It all started with a chandelier. According to the architect, the design sparkling with a silver metal, decorated with crystal and amber glass fruit, surprisingly approached the solar-golden image of the housewash, with a radiant look, fluffy eyelashes and a slight character. The chandelier predetermined the design of the entire apartment-comfortable, elegant and at the same time lively by the humor. The latter is more characteristic of the parade living-dining-kitchen. It is located on the right hand from the entrance, at the end of a small corridor. The private zone of both boys (located nearby, opposite the entrance door), the parents' bedroom (left from the hallway) with the clinking adjacent to it, solved more restrained and strictly.
Cool Details (Cum Granum Salis)
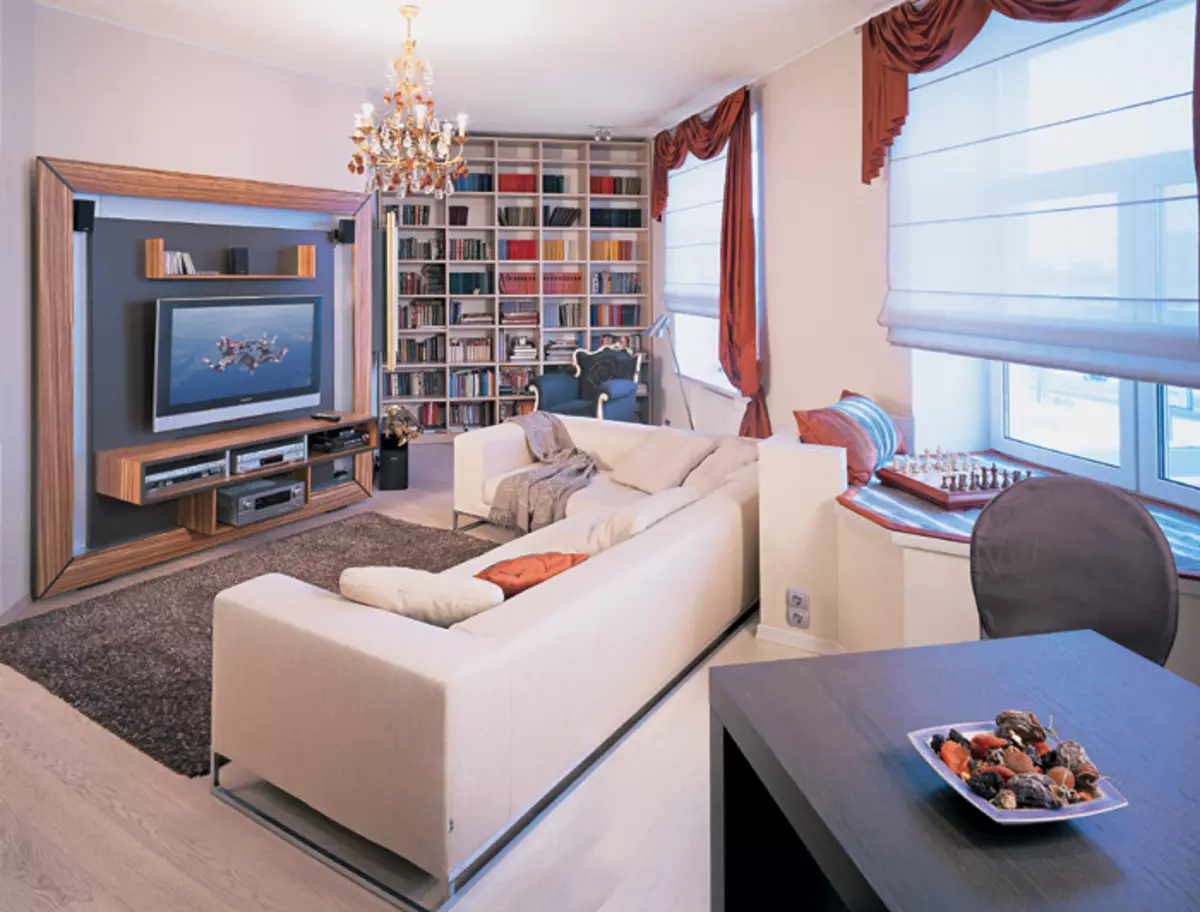
According to the new planning, all major premises have exits in a small corridor, the heart of the interior. To avoid a sad dusk, the architect "let out" the natural light: all the doors, with the exception of the door to the bathroom, are made of thick matte glass. It hides the interiors of two children's and bedrooms of parents from an extraneous eye, but at the same time misses the living light. The asway flows of the three windows of the reception zone at all freely penetrate the corridor. Input portals in private rooms are framed by aluminum platbands, and glass doors are dissolved in the wall plane.
The average window in the interior of the dining-living-kitchenette is the favorite place of the hostess. From here there is a panoramic view of the city. The architect has created a full-fledged place for rest here, it looks well viewed from the corridor as the window above it. The windowsill increased with the design of 18mm thick plywood, covered with plasterboard. On top lay down the floor with armrests from Cyan. It turned out a podium sofa with a back-height of 1m, deployed into the living room at an angle 45. Its width is 100-108cm. The height of the surface "Lena" - 75cm, just before the window. It closes a fluffy rug made of artificial fur, stitched to order. On the side of the sofa wall there is a door on magnets - it provides free access to hidden inside radiators.
This corner likes all the inhabitants of the apartment: the owner with sons play here in chess, and the hostess admires the urban panorama and leaving the prospect in the distance.
A large sofa opposite the entrance to the living room is at an angle to the walls. Thus, the proportions of the narrow and elongated room are visually changing, it seems more convenient. The sofa is planned to put an open rack, it will separate the living room from the dining room, without overlapping the space. However, while the hostess postponed the implementation of this idea for the future. The spacious cozy sofa and fluffy carpet are invited to stay longer in front of the TV in the living room. Behind the angular sofa, during the layout of the room, there was a place for a large vase with a decorative tree (it will appear later). It was here that the crystal chandelier with colored suspensions was low. Silk curtains, pillows on the sofa and on the "Lena" by the window picturesquely echo with decoration of the structure for the equipment.
The floor of the kitchen and the dining room is raised to the podium with a height of 15 cm (communication is hidden), and the ceiling level is low, to embed luminaires. The dining room and the kitchen are separated by a bar counter from Cyan, a kitchen countertop is made of it. Under the stand, a P-shaped dining room table is torn. During reception, it is put forward, and additional 60cm appear. Exactly removal from other premises is a bathroom. You can get here through the kitchen (on a new Snip 01/31/2003, unlike previously acting, it is not prohibited). The walls of the bathroom in accordance with the proportion of the golden section are decorated with various materials: the lower part is finished with sand-colored porcelain stoneware, the upper-gray-beige venetian coating coating. The front wall of the room and the bath portal are decorated with a mosaic tile with adventurine. The portal lines are spinning to the font, as if hugging it. There is a feeling that the wall "flows" to the floor.
Classic in miniature
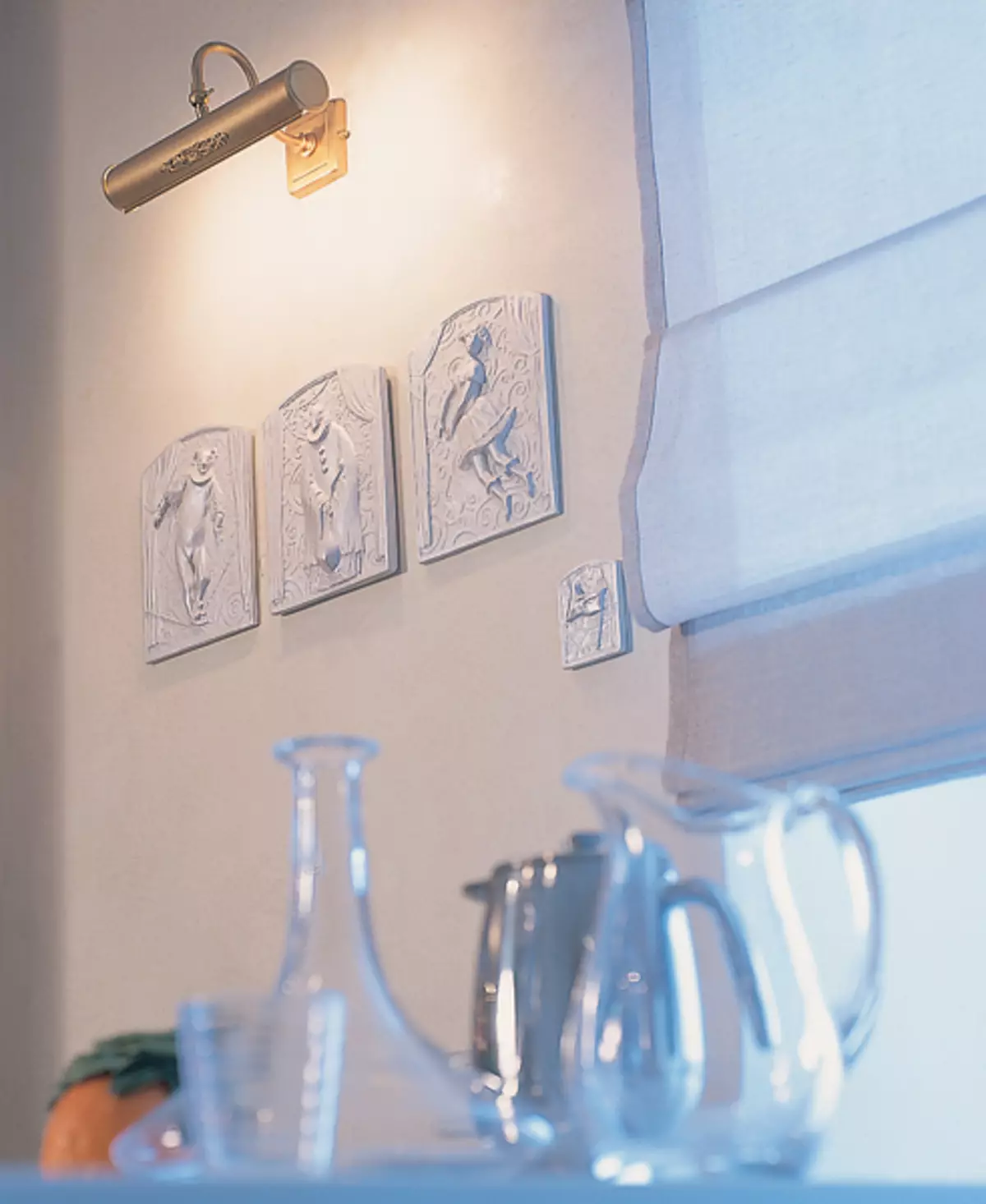
The bedroom is filled with leather items. Even frames in paintings and mirrors, drawers in the couches and legs of the bed covered with skin. The silk flowing curtains of the smoky shade and the wallpaper with openwork pattern of notes give the bedroom a gentle feminine character. The hostess plays the piano, which will stand at the wall with "notes" - special wallpaper.
All storage systems, including the "parade", carefully calculated when planning walls. For example, in the living room built a niche under the collection of Murano glass according to the wishes of the owners. In advance, built-in wardrobes in children - they frame the input portals, without reducing the free area of the rooms and aligning their complex configuration. The rooms of sons differ in character. The past son is solved in yellow optimistic colors, in the older - in eastern style: one of the walls is decorated with a natural bamboo coating of a saturated chocolate color. Covered on the bed and fluffy carpet on the half-in the same colors. We are going and the bedrooms are rooms for a relaxing holiday, they are more conservative and less informed than public areas designed for a joint busy pastime.
Landscape perspective
"I did not want to turn living space into the podium for furniture and walls," says the architect Nadezhda Lennrut. "On the contrary, I dreamed of creating a living environment filled with sunlight. In order for the warmth and glad to warm up at first glance." The planning of the apartment is such that by entering the hallway, first of all you see the opposite wall with the doors in the nursery. To smooth out the contrasting "failures" of doorways, it was decorated with a composition using ENKAUSTIC-molten wax paints (artist Alexander High): with the help of colored mixtures, with special surface treatment with wax and polishing, a real wall picture was created. Thin, as if transparent silhouettes of wood and the road, called the distance, seem to be filled with a light haze. The image of the road takes a glance towards the living room, where and you should go to guests from the input zone. If the walls of the hallway of soft pastel shades, then "fresco", by contrast, is executed in a restrained grayish gamma, which visually deeces the space. Neighborhood of differently projected wall surfaces creates an interesting effect of a warm and cold tone. This contrast is maintained by silver color of the mirror frame and glitter aluminum door platbands. Since glass doors "highlighted" from the windows of the children's, the feeling that they "dissolve" are created in the picture, enhance the impression of the landscape, as if covered with a curtain of the fog.
Thus, it turned out a multifaceted interior, where care for the personal space of each family member, an unusual connection of the "individual plots" was a unique and memorable image.
Former layout required cardinal changes. Spacious, but uncomfortable living room brought down with a tiny kitchen. Baby were unequal in the area, and one of the sons got a small room. The heart of the house was a premises for household needs. The requirements of existing SNIPs were violated in some zones.
The composition of the new apartment built under the influence of the requirements of the owners and, taking into account the streams of natural sunlight. For example, in a greater nursery left from the input, the angle was not covered, as it was too far from the window. We decided to place the dressing room in this place, about which the owners dreamed of. For this room there is enough artificial lighting. You can get here from the bedroom of parents. Too wide opening in the bearing wall, separating all the space into two halves, was narrowed. Allegedly decreased with this, unreasonably expanded corridor, and the hallway visually increased. Children's now arranged on both sides of the carrier wall and on the configuration almost mirrorously reflect each other. The former bathroom was expanded and joined with a shopping room, and the area of the former subsidiary gave the rooms for children.
It has the right part of the apartment formed the free space of an extended improper form. He was conventionally broke into three public zones, a living room, a library and a kitchen, taking into account the streams of natural light.
Architect Nadezhda Lennrut
The editors warns that in accordance with the Housing Code of the Russian Federation, the coordination of the conducted reorganization and redevelopment is required.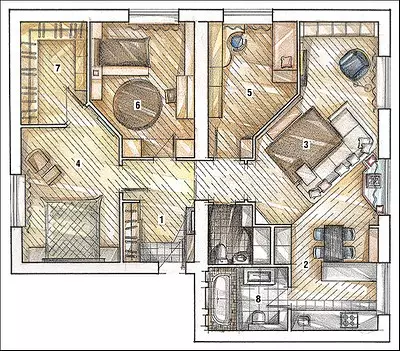
Architect: Hope Lennrut
Interior Artist: Alexander Hardware
Textiles: Galina Smetanina
Construction: Gennady Mamaev
Finishing work: Vladimir Azarkov
Watch overpower
