Redevelopment of a three-room apartment with an area of 58 m2 in Monolith: Children turned into a paradise corner, and the window appeared in the kitchen in the "Underwater World".
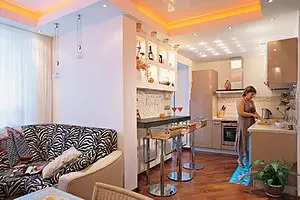
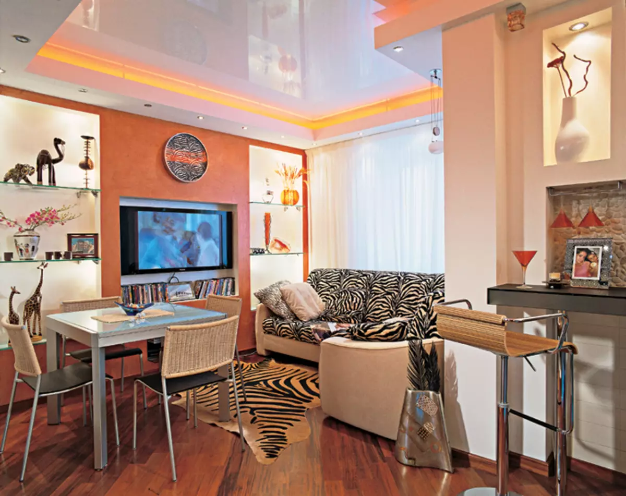
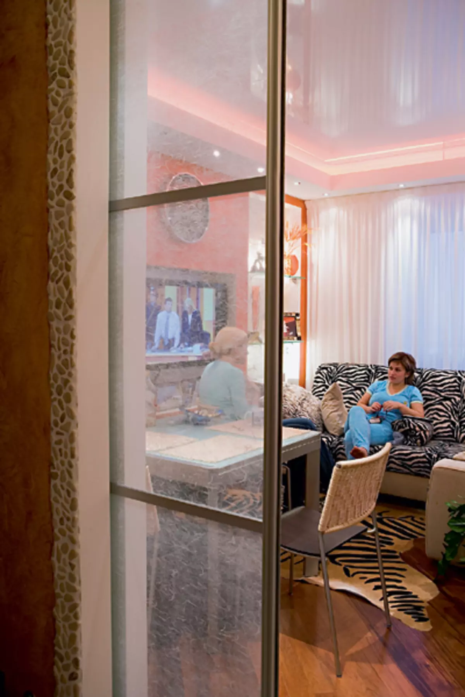
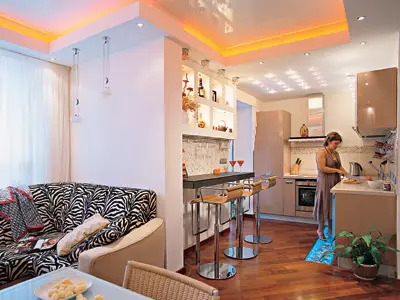

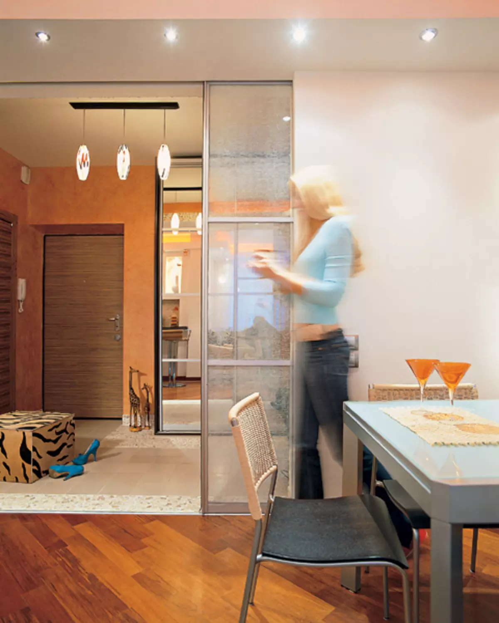
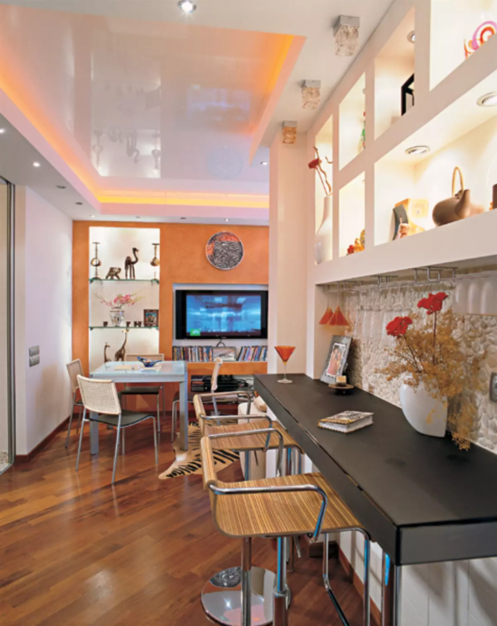
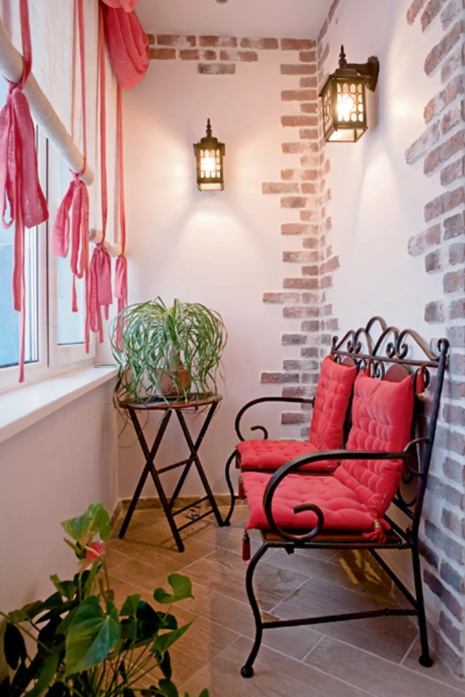
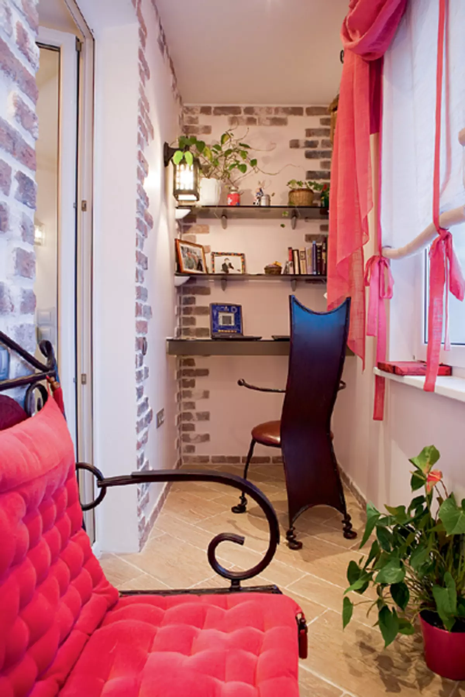
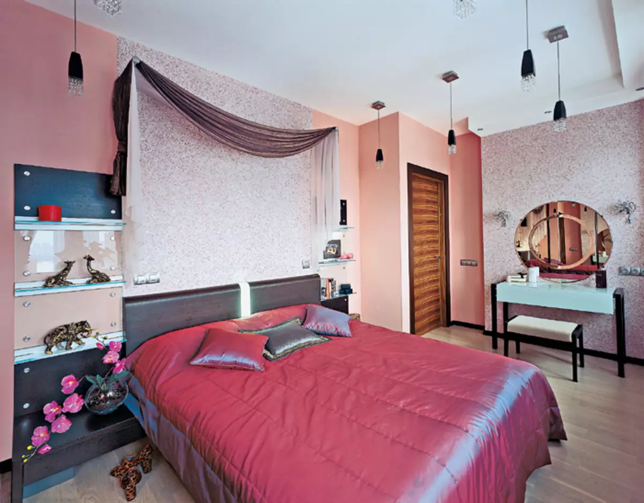
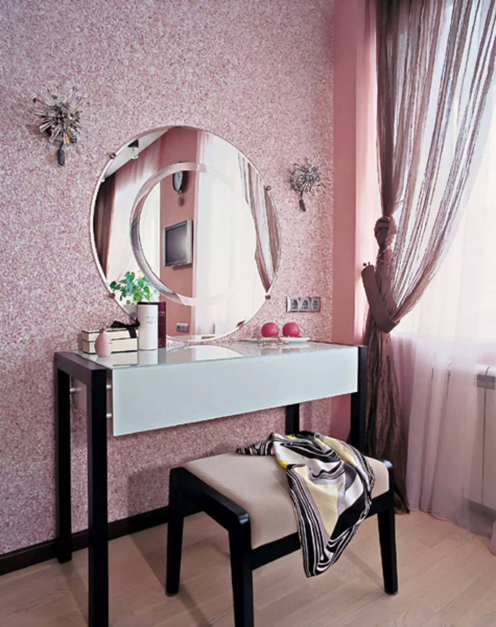
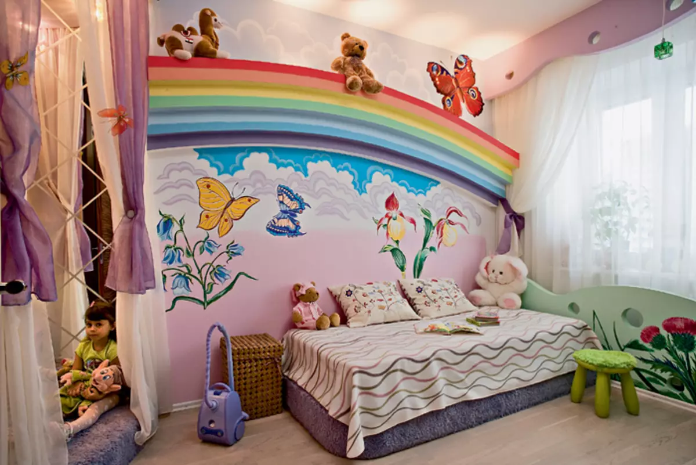
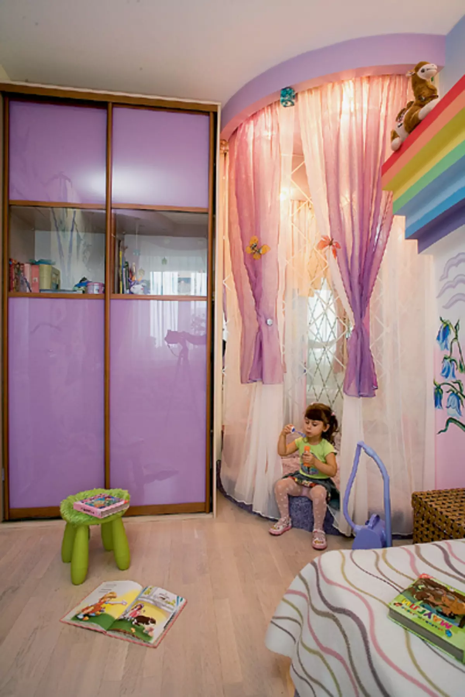
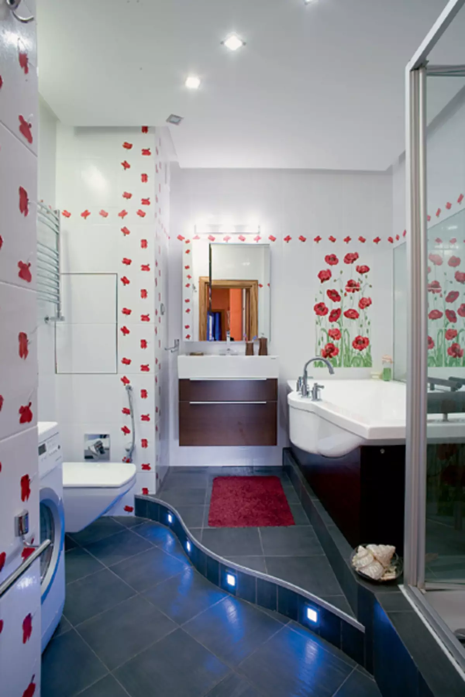
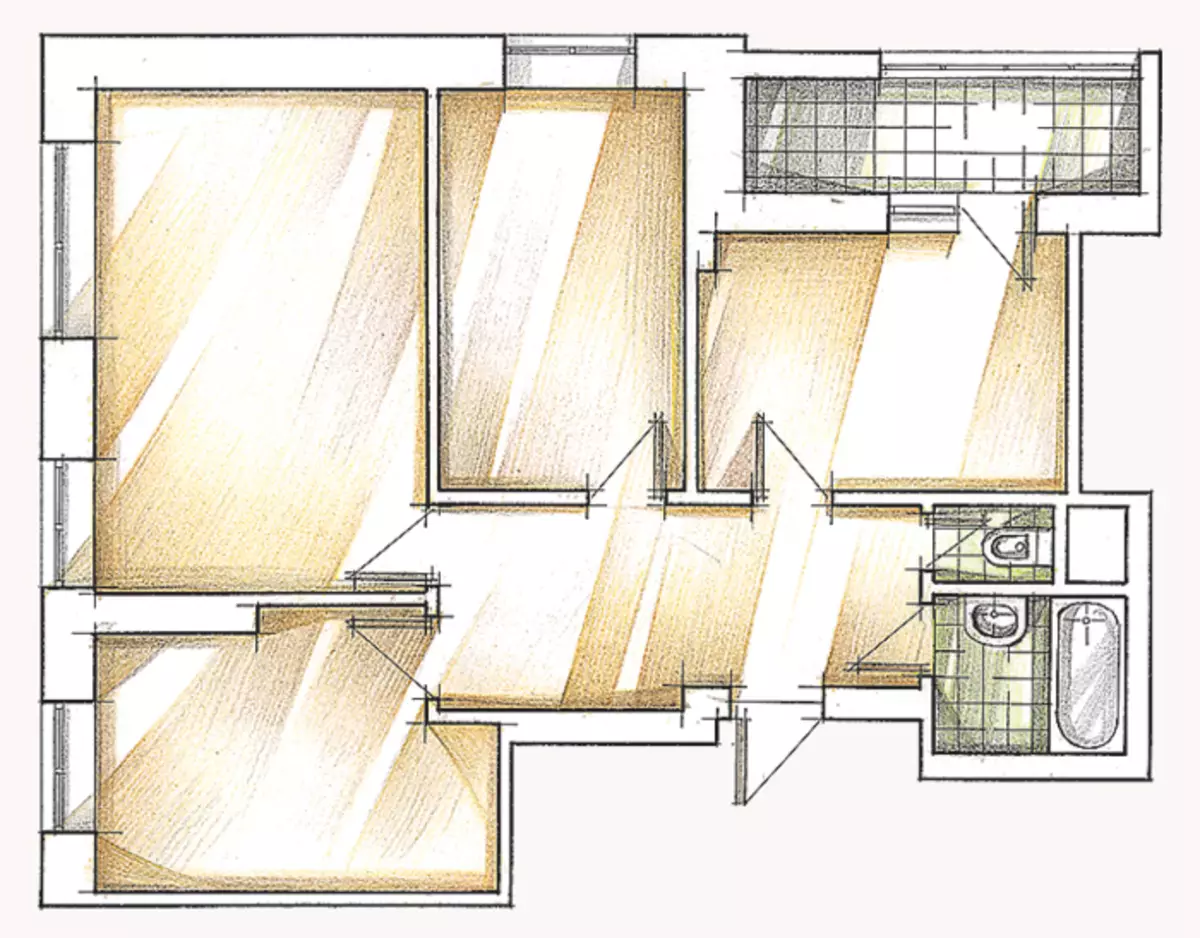
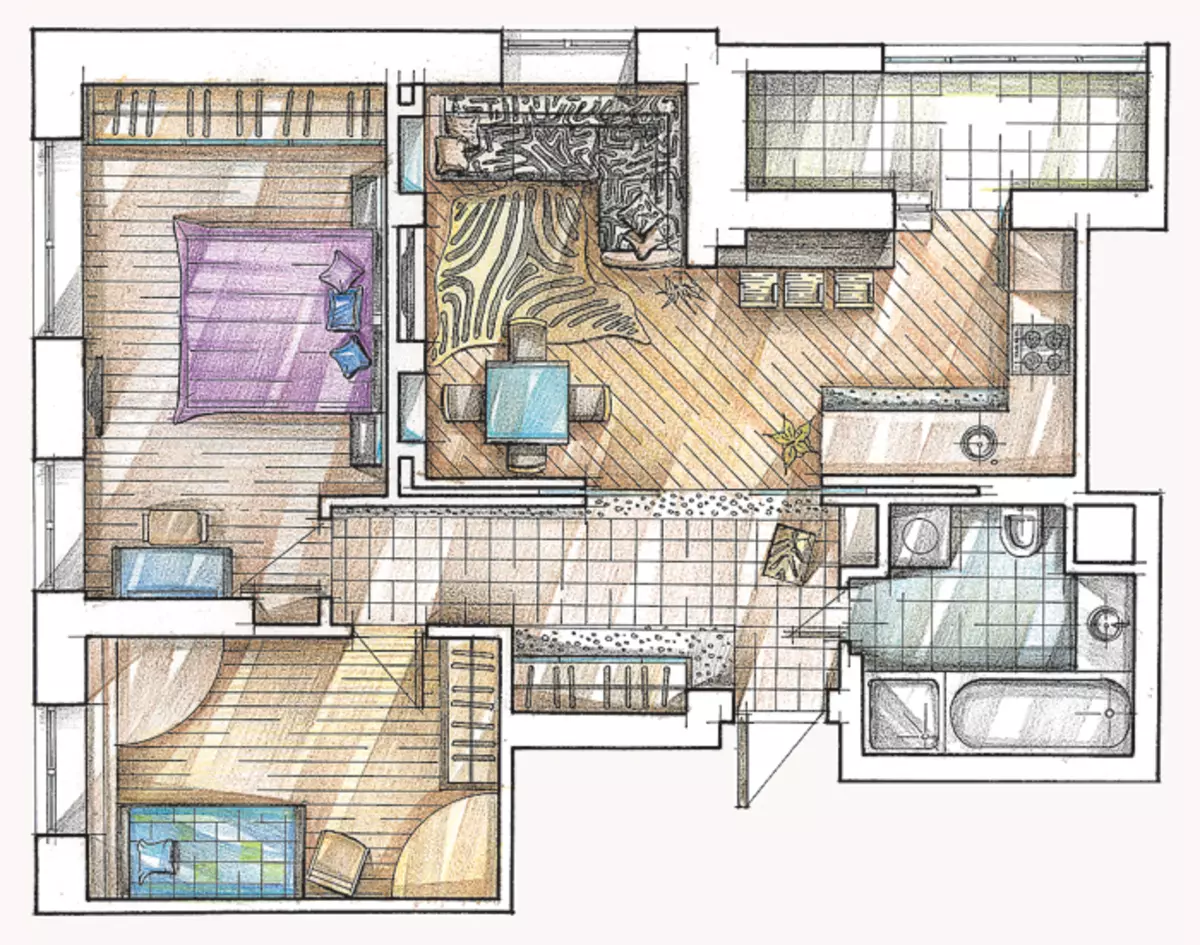
Each person is subjective of nature. Ability to hear another vigorous people. Jesl Two, the mistress and architect are obsessed with the overall task of the interior, and are able to understand each other, the result will exceed expectations.
When Spouses Natalia and Anatoly bought a three-room apartment, it was joy for the whole family. After all, you can now equip a children's for a three-year-old daughter, get a separate bedroom and finally make a guest area consisting of a kitchen-living room. Vtot moment nobody really thought about 58m2- not so much. Not very spacious rooms, separate bathroom and a dark hallway-corridor did not allow to turn around. Acquaintance of the hostess with the architect Julian Fidarova became the starting point on the way of creating a comfortable, cozy and beautiful housing.
Natalia and Julian decided (and their tastes were surprisingly coincided) that the space of the apartment should be re-posted so that, first, to expand the representative zone, and secondly, to allocate the spouse the workplace. A significant item in solving the problem of setting a small area was the task of the maximum visual expansion of space using various architectural techniques. Well, of course, the hostess and architect wanted the interior to be original.
Sea pebble in the interior
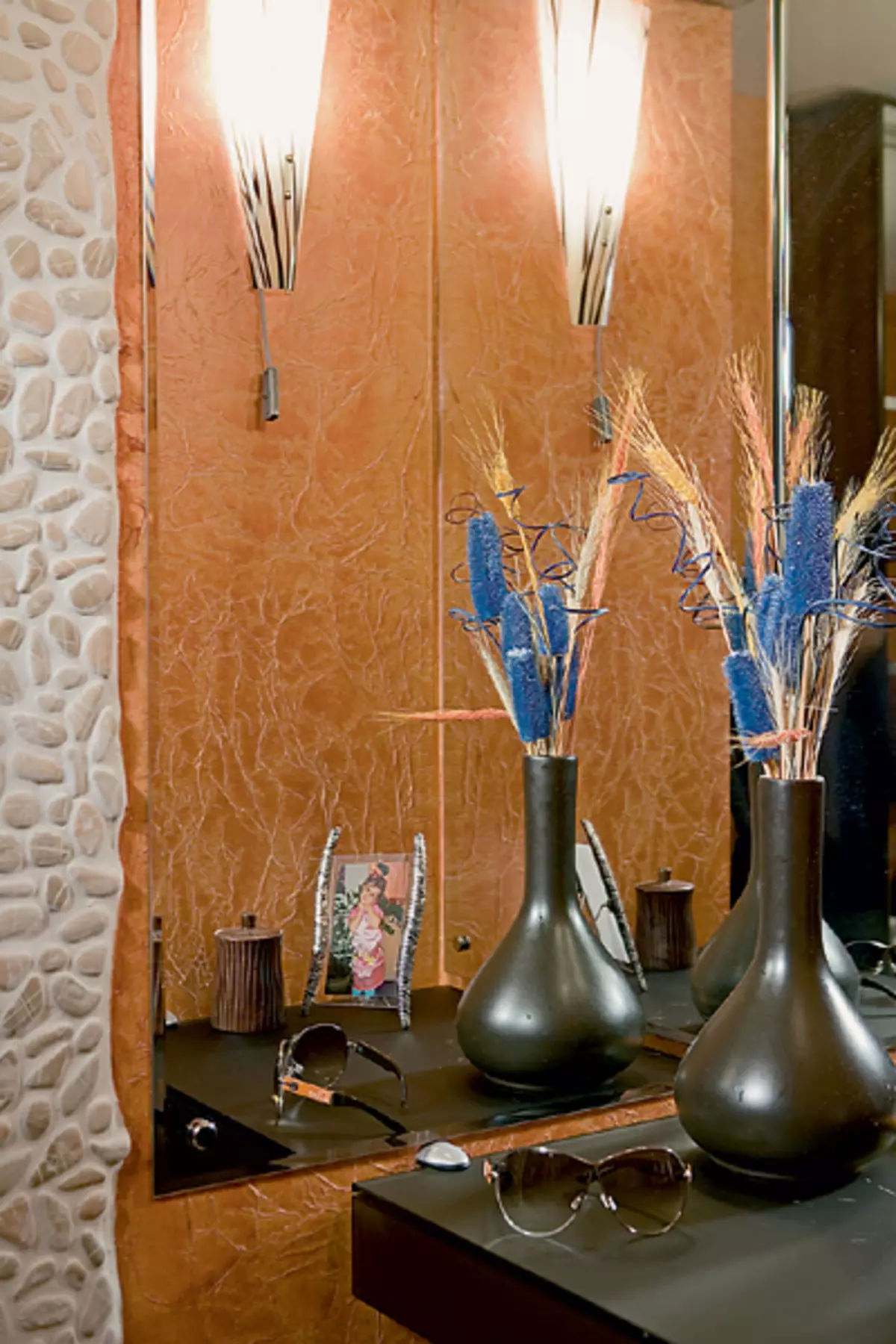
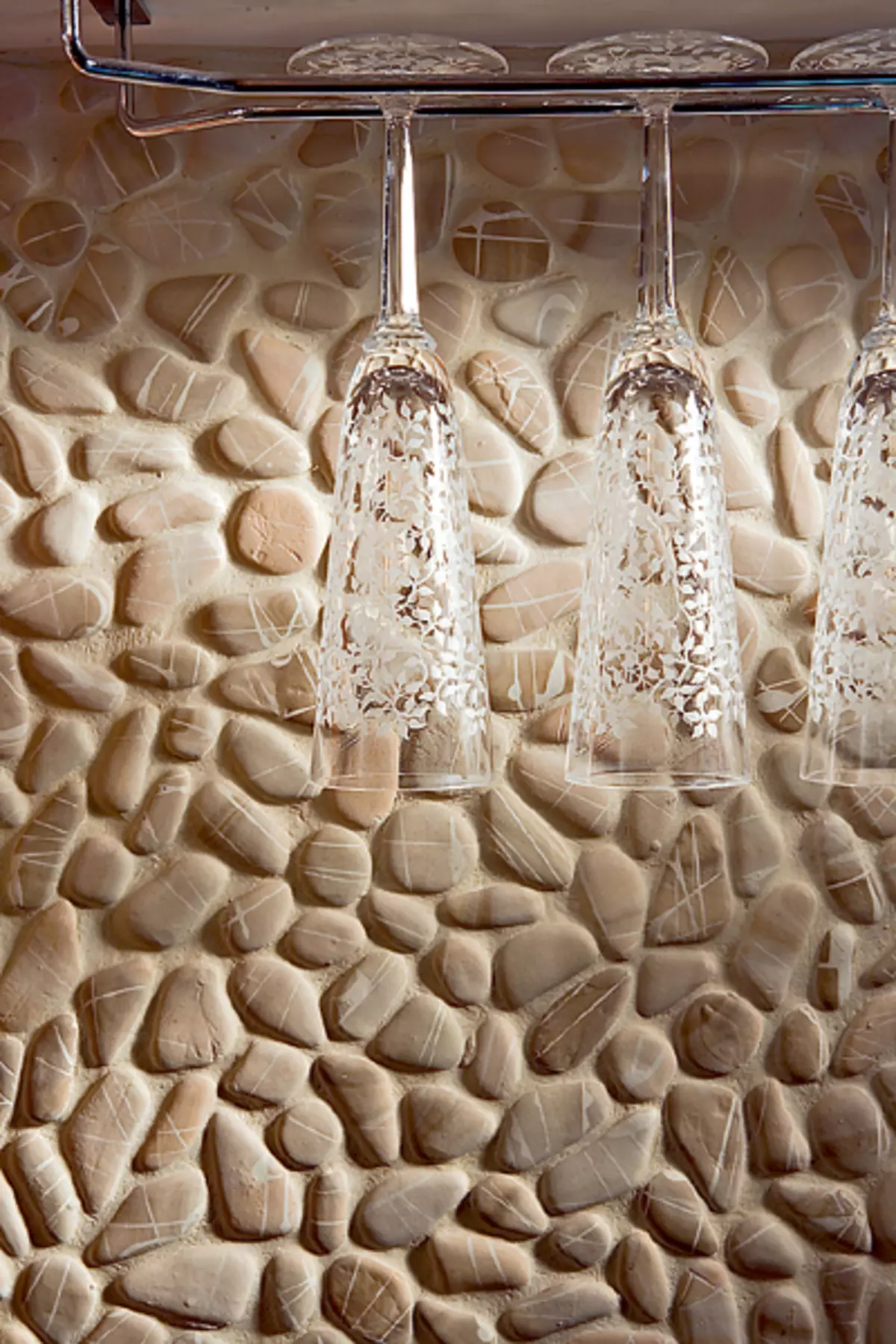
History with accession
The apartment is located in a monolithic house in which the carrier function is performed by external walls and additional rigidity ribs. Therefore, there were no problems with redevelopment, and some of the interroom partitions were demolished. The first thing that was subject to change is a wall with an entrance door that separated the hallway from an excessively spacious elevator hall. Partially it could be moved by adding 1,5m2 to an apartment area and thus increasing the bathroom. This change was agreed.Then the walls between the kitchen, living room and hallway disappeared. Instead of them on the border of the corridor and the guest zone, two translucent sliding partitions were appeared, customized by the company "Solar Lady". In fact, they are not partitions, but the doors of the wardrobe. The minus of such an option is in the floor, along which the sash moves, plus efficiency. The design was ordered along with three cabinets for an entrance hall, bedrooms and children's, which was reduced delivery and installation, and also reduced the timing of the work.
In order to increase the guest zone, I had to sacrifice part of the bedroom area. The new wall was erected from drywall on a metal frame, arranged in it a niche for a plasma panel and various souvenirs that the owners bring from travel. Since on one side of the partition is a TV, and with the other bed in the bedroom, was made of sound insulation using the material "Thermo soundsol", which has a sound absorption coefficient of 0.22-0.87 (that is, up to 87%) and reduces the vibrations.
The entrance space in private rest organized somewhat differently, which allowed in the resulting corner of the baby to place a wardrobe, and in the bedroom to arrange a secluded noise for the bedside table.
Air conditioning or office?
Natalia and Julian came to the conclusion that it is not necessary to install air conditioning in the apartment. First, the building is located in an ecologically favorable area, and secondly, when installing the system, difficulties could arise. The monolithic house in which the apartment is located, the outside has a ventilated facade-modern heat-insulating and decorative design. To attach the power unit to the monolithic frame, it was necessary to remove part of the outer sheat. ATEA is a very laborious process. The installation of the working unit on the loggia was rejected, since in this case the "gold" square meters lost and the noise of the working air conditioner would be heard in the guest zone. Therefore, they refused the air conditioner, and the loggia was glazed with two-chamber windows with a PVC profile. Her walls and ceiling were insulated by Polyoplax (Russia) plates, and the LEA (Italy) was arranged from the ceramic tile of the LEA factory (Italy). After the effort made, the temperature on the loggia falls below 20 ° C is only in tall frosts. So "born" the office for the head of the Anatolia family.
Cotton in liquid form
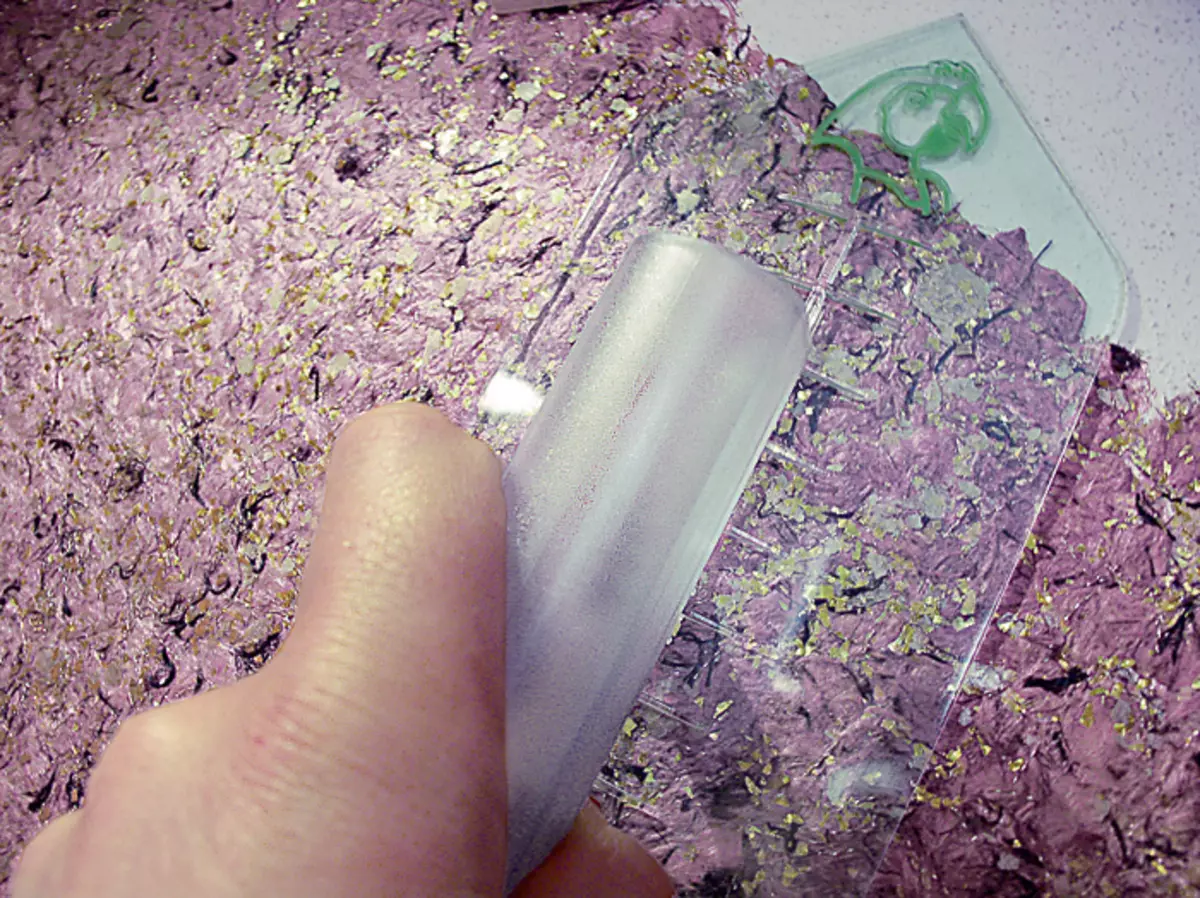
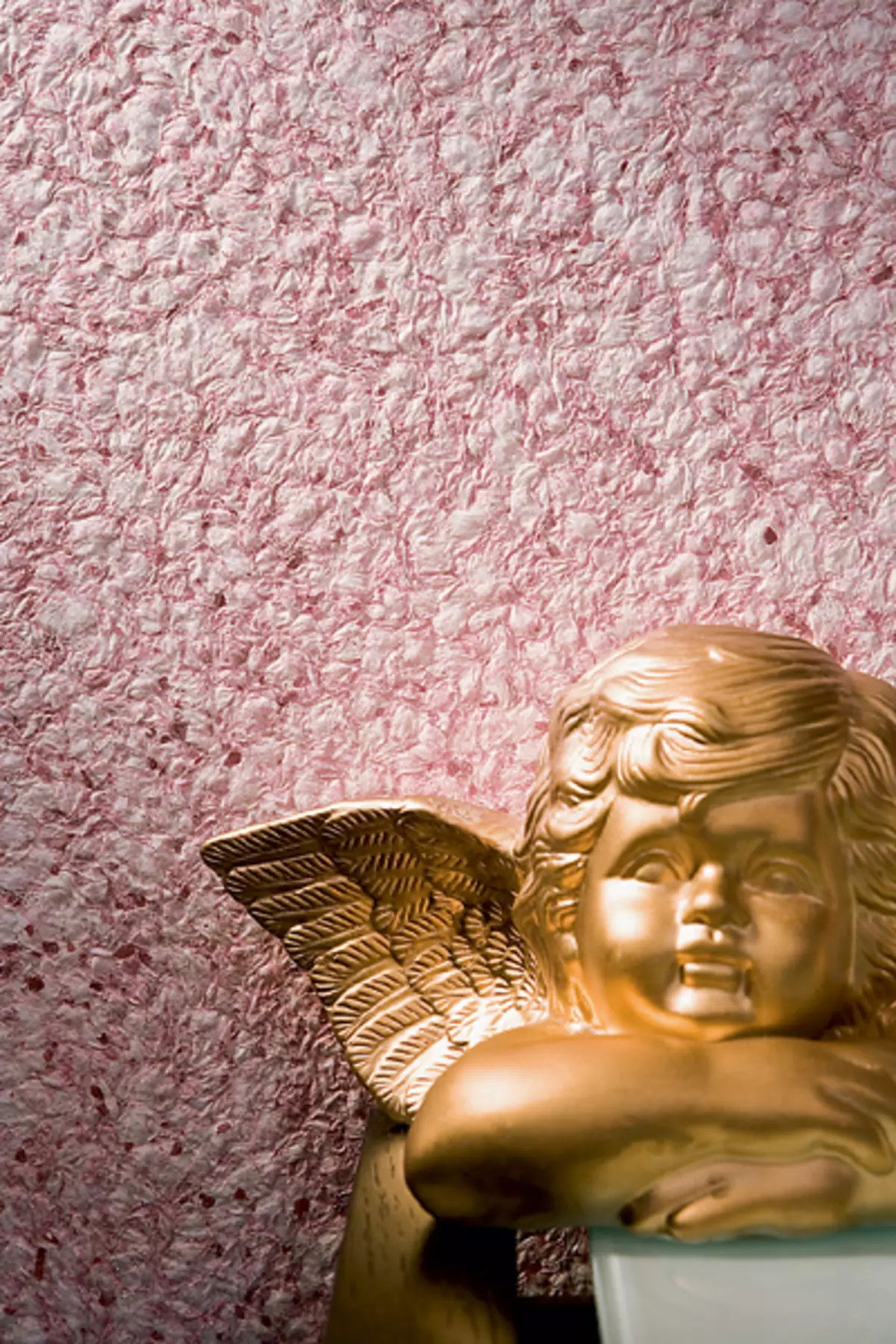
How to increase the height of the ceiling
Initially, a small height of the ceiling (2.7 m) had to be reduced due to the essential irregularities of the slabs of the floors. After the device screed, it has become about 2.6 m, which is quite a bit.When planning the lighting, it became apparent that it is necessary to be a stevy ceiling of drywall on a metal frame for embedded lamps, and it will take another 100-120mm room heights. Therefore, the ceiling level has lowered the ceiling level only around the perimeter, where the point lights were mounted and the cornese backlight from neon lamps. The center of the same-white glossy stretch ceiling carre noir (France), when installing which is not more than 50mm. Moreover, a visual room seems higher due to the reflection effect. Juliana insisted that the tensioning canvas did, not attense it for the eaves, - and the glossy surface does not reflect the engineering details of the backlight passing around the perimeter. The remaining ceiling strips were closed with plasterboard.
In the central part of the ceiling, 20 point luminaires were built. Thus, the glossy stretch ceiling device in the living room and intensive lighting in the kitchen made it possible to visually increase the volume of these zones. Additionally, it was possible to expand the space using a single floor covering made from Merbau parquet. The main advantage of this type of wood is amazing impact resistance, resistance to temperature drops and the destructive effect of moisture, which is suitable for solid coating of the kitchen.
Take vitamins!
In our northern latitudes there are not so many sunny days, and bright colors are needed to each person at least to preserve optimism. When Julian offered to use orange in the public zone, it immediately found an understanding from the owners. So on the wall between the living room and the bedroom, as well as the Les Orientales textured coating appeared in the hallway (Pats DCO, France) of three components: silk paper, color primer, pearl varnish.
At first, the silk paper is glued to pre-aligned walls using conventional wallpaper glue. Due to the fact that the material is very thin, the original uneven folds appear on its surface. Then, after drying (about 12h), a color primer is superimposed on top of the paper with a roller. After 24 h with a brush or flat brush, you can apply a pickle layer with pearl color glossy varnish. Finally, the coating dries only after 24 hours.
At the bottom of the naval
Natalia took the most active part in the process of creating an interior. Initially, its idea to make a decorative insert with backlit in the floor did not find support from the architect. But Julian is a creative man, and in the end she agreed with the hostess. Usually, similar inserts are performed in the bathroom. Natalia also wanted this element to be a small size, so they decided to make it along the working area of the kitchen. Fill the fill of the screed around the perimeter of the alleged insertion installed formwork to leave the depression in the floor. After laying the parquet board, the hidden backlight was mounted. It was done with the help of neon lamps of blue, which consume very little electricity and have a guarantee of 30 years. Inside Natalia placed various seashells, pebbles, sea shells. Top view with parquet board put tempered glass. Now this window in the "Underwater World" serves as not only decoration of the kitchen, but also a night lamp.Cost of preparatory and installation work
| Type of work | Scope of work | Rate, rub. | Cost, rub. |
|---|---|---|---|
| Dismantling partitions, Santekhkabina | - | - | 11 900. |
| Glk, brick partition | 48m2. | - | 18 900. |
| Installation of plasterboard structures | - | - | 42 700. |
| Loading and removal of construction trash | 3 containers | - | 10 500. |
| TOTAL | 84000. |
Cost of materials for installation work
| Name | number | price, rub. | Cost, rub. |
|---|---|---|---|
| Clay brick, masonry mixture, fittings | 400 pcs. | - | 2030. |
| Plasterboard sheet, profile, screw, ox ribbon, sound insulation plate | set | - | 14 500. |
| TOTAL | 16530. |
Cost of work on the device of floors
| Type of work | Area, m2 | Rate, rub. | Cost, rub. |
|---|---|---|---|
| Applying coating waterproofing | 63.5 | 135. | 8573. |
| Concrete screed device, podium | 63.5 | - | 26,700 |
| Device of bulk coatings | 45. | 162. | 7290. |
| Installation of flooring coatings | 45. | 340. | 15 300. |
| Playing coatings from ceramic tiles | 18.5 | 530. | 9805. |
| TOTAL | 67670. |
Cost of materials for flooring device
| Name | number | price, rub. | Cost, rub. |
|---|---|---|---|
| Waterproofing (Russia) | 320kg | 60. | 19 200. |
| Soil, Peskobeton, Ceramzit, Mesh | set | - | 26 500. |
| Floor Rover (Russia) | 250kg | 10 | 2500. |
| Parquet board | 45m2. | 1600. | 72,000 |
| Ceramic tile | 18.5m2 | - | 17 300. |
| Glue tile, mix for grouting seams | 120kg | - | 2100. |
| TOTAL | 139600. |
The cost of finishing work
| Type of work | Area, m2 | Rate, rub. | Cost, rub. |
|---|---|---|---|
| Watching surfaces | 180. | 390. | 70 500. |
| Surface painting, decorative coating | 240. | 390. | 94 700. |
| Facing walls with ceramic tiles | thirty | - | 18 500. |
| Carpentry, carpentry work | - | - | 25 800. |
| TOTAL | 209500. |
The cost of materials for the production of finishing works
| Name | number | price, rub. | Cost, rub. |
|---|---|---|---|
| Plaster Gypsum, Soil, Putclone | set | - | 15 600. |
| Paint V / d, decorative coating | set | - | 14 400. |
| Stretch ceiling carre noir | 26m2 | 1260. | 32 800. |
| Ceramic tile | 30m2 | 1180. | 35 500. |
| Glue tile, mix for grouting seams | 210kg | - | 3300. |
| TOTAL | 101600. |
The cost of electrical work
| Type of work | Scope of work | Rate, rub. | Cost, rub. |
|---|---|---|---|
| Wiring Laying, Cable | 870 M. | - | 36 540. |
| Installation of power and low-current | set | - | 6900. |
| Installation of switches, sockets | 40 pcs. | 280. | 11 200. |
| Installation, suspension of lamps | set | - | 10 700. |
| Arrangement of floor heating system | set | - | 4600. |
| TOTAL | 69940. |
The cost of electrical materials
| Name | number | price, rub. | Cost, rub. |
|---|---|---|---|
| Electro-, telephone, antenna cables and components | 870 M. | - | 20 880. |
| Electrical, protective shutdown devices, automata | set | - | 9300. |
| Wiring accessories | 40 pcs. | - | 9200. |
| Floor heating system (cable, thermostat, sensors) | set | - | 16,700 |
| TOTAL | 56080. |
Cost of sanitary work
| Type of work | Scope of work | Rate, rub. | Cost, rub. |
|---|---|---|---|
| Laying water supply pipelines | 38 pose M. | 180. | 6840. |
| Laying of sewage pipelines | 16 pog. M. | - | 1920. |
| Collector installation, filter | set | 2670. | 2670. |
| Installation of Santechniborov | set | - | 15 600. |
| TOTAL | 27030. |
Cost of plumbing materials and installation devices
| Name | number | price, rub. | Cost, rub. |
|---|---|---|---|
| Metal Pipes (Germany) | 38 pose M. | - | 1900. |
| Sewer PVC pipes, angles, taps | 16 pog. M. | - | 2240. |
| Distributors, Filters, Fittings | set | - | 19 200. |
| Bath, Shower, Toilet bowl, Washbasin, Mixers, Heated towel rail | set | - | 59 600. |
| TOTAL | 82940. |
The editors thanks the company France Decor 3000 for help in preparing the material.
The editors warns that in accordance with the Housing Code of the Russian Federation, the coordination of the conducted reorganization and redevelopment is required.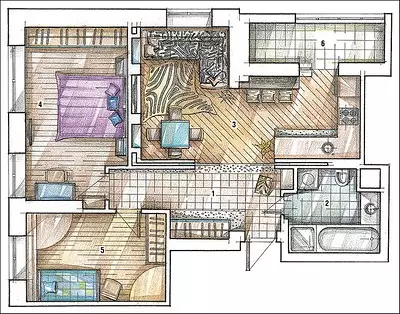
Architect-designer: Julian Fidarova
Watch overpower
