Redevelopment of the Kiev Two-Bedroom Apartment with a total area of 106.1 m2: Scandinavian minimalism in a gray-lilac-greenish color scheme.
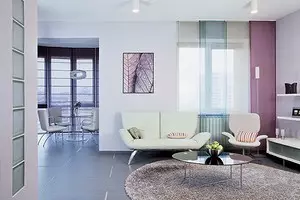
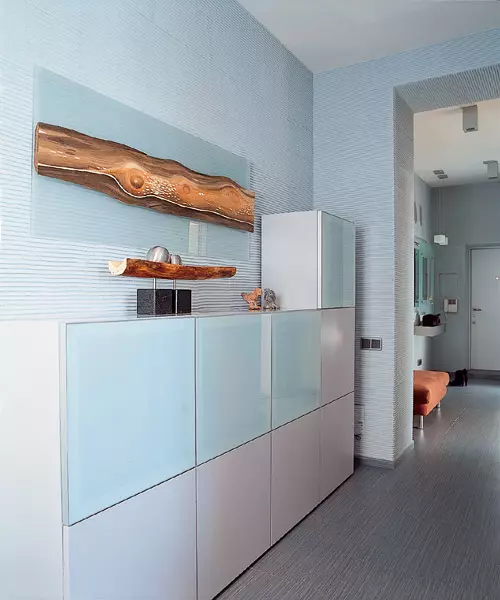
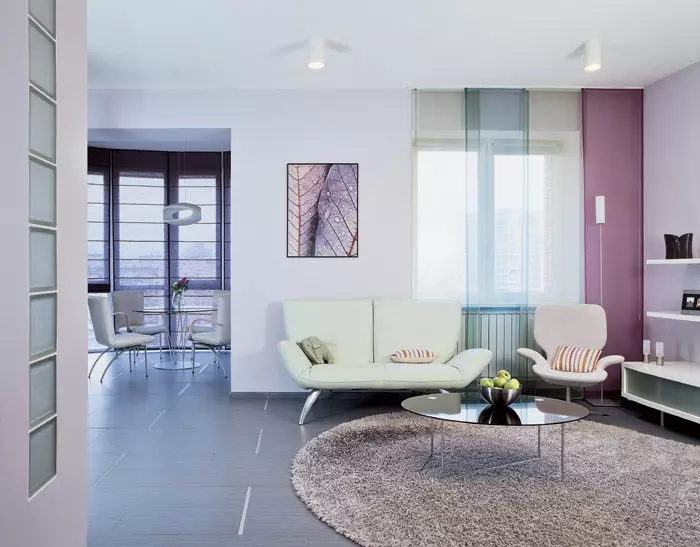
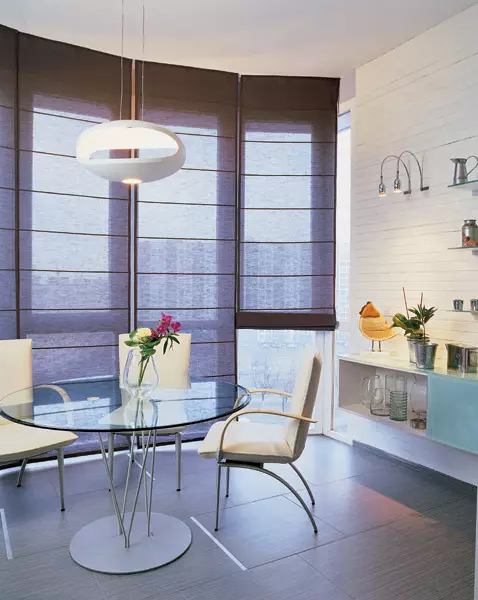
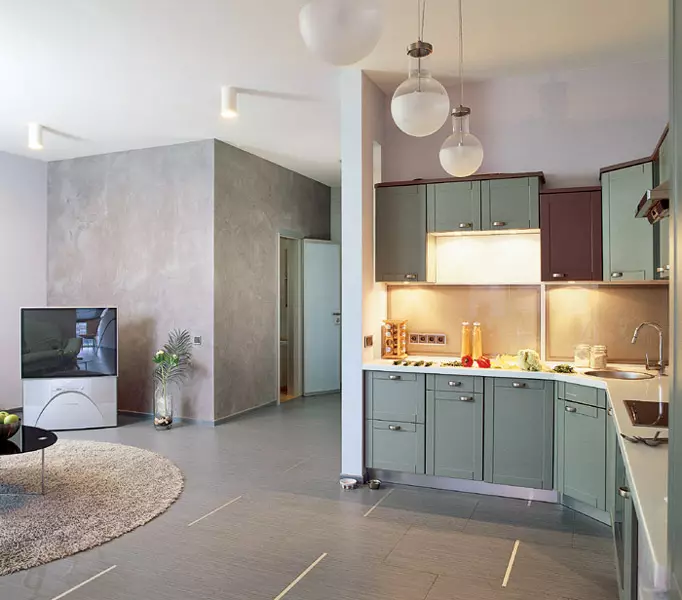
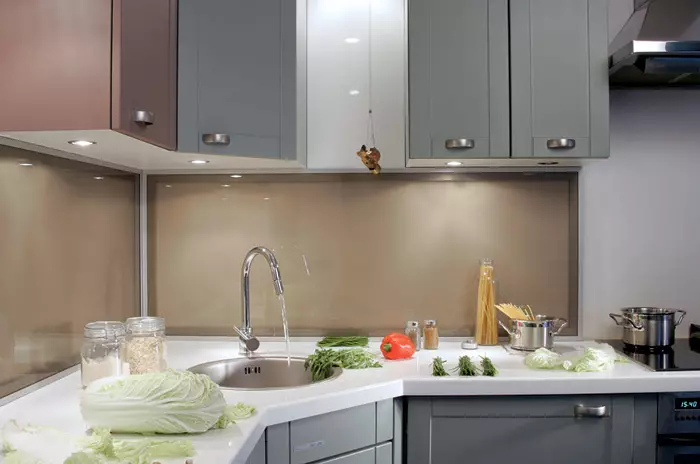
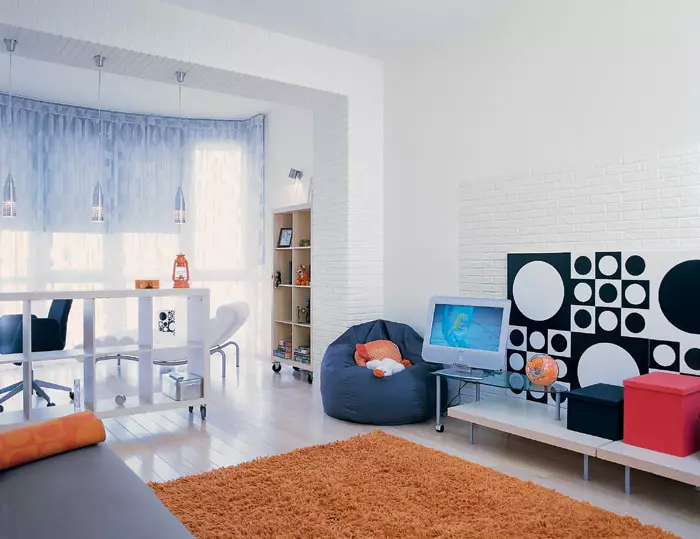
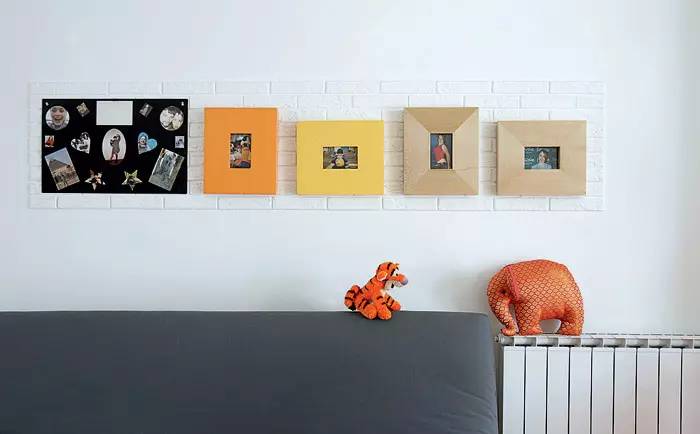
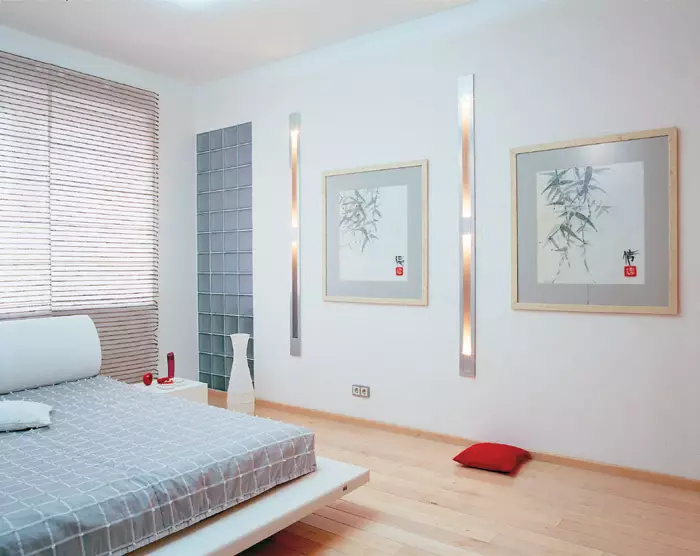
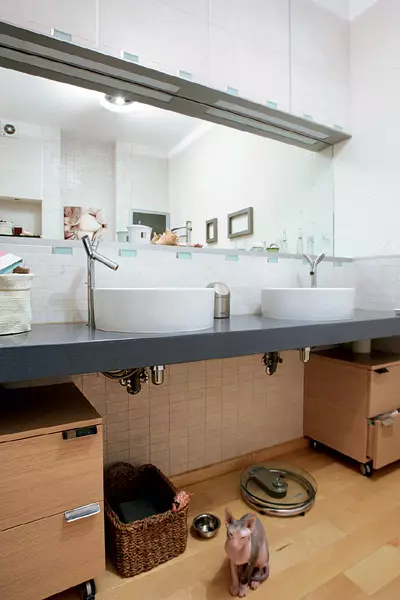
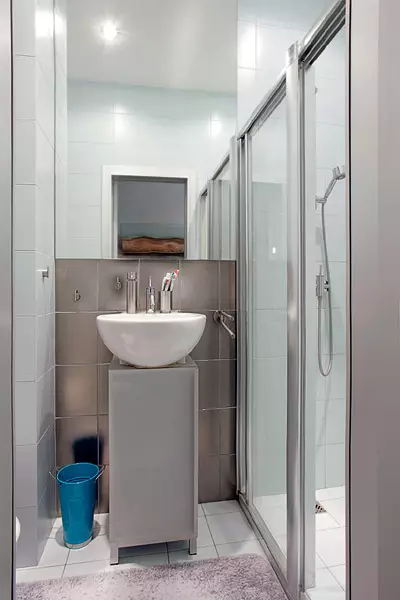
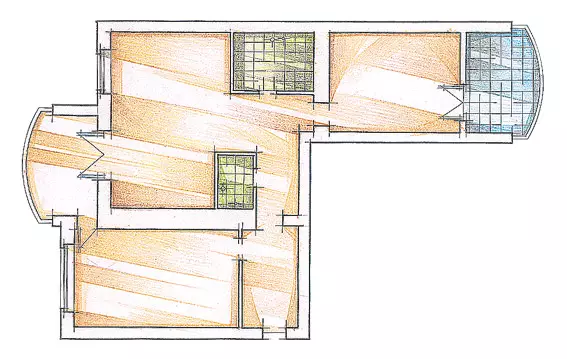
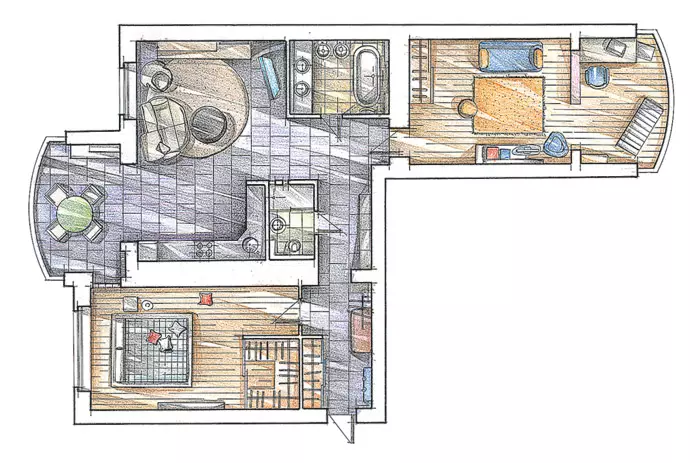
The poetic image of this Kiev apartment was created under the influence of the first impression of the architect from the appearance of the hostess. Guided by the motto "Feeling measures in all", the author of the project chose Scandinavian minimalism as the main style of reference, which united various design solutions into a single whole.
Irina is an energetic business woman engaged in the mass media business. Its working day, like the daughter-student-student Kati, begins early, at six in the morning, it is usually coming home late. Every vacation Mom with daughter spend together abroad. Irina is well aware of the current trends in design and presents high demands for the aesthetics of a residential building. The beauty of the interior for her is not a way to assert the guests. After hard work, the hostess prefers to relax in solitude, in "its space", filled with objects that meet its developed taste and the established style preferences.
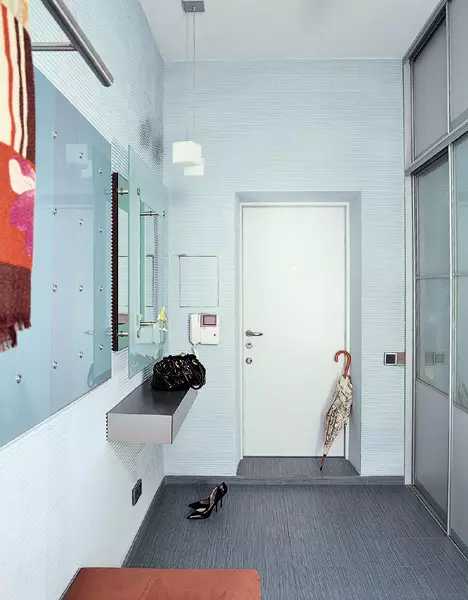
The hostess was warned by the architect Tatyana Stepannets that the modern concise forms appreciates and categorically against the presence in the brown apartment: it is associated with the clumsy and bulky veneered furniture of Soviet times. Tatiana drew attention to the fact that Irina, brunette with light skin, are very cold light colors, and suggested an exquisite gamut-gray-siren-greenish, to the tone of her beloved dresses for the interior. These colors reflect the main quality of Irina: mobility, sociability, optimism. According to the architect, the man's clothing corresponds to his idea of itself, and about the interior you can say the same, making an amendment on the scale.
Explicit becomes hidden
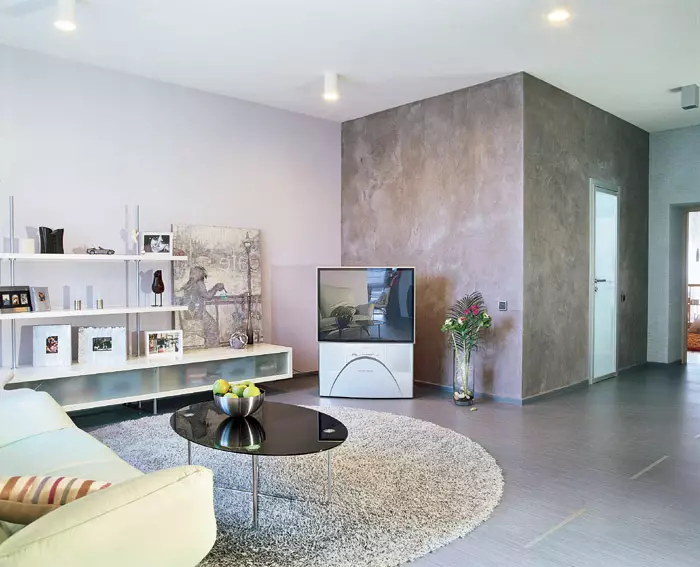
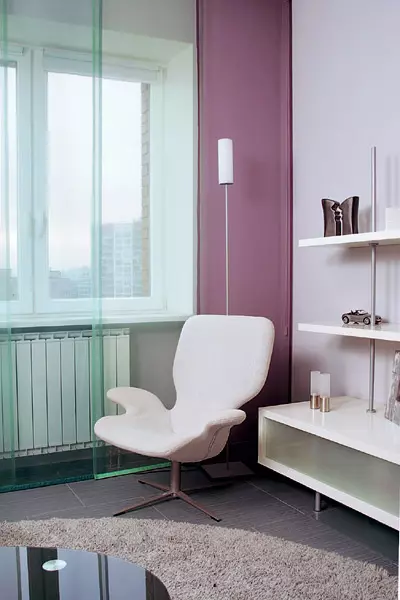
The sofa and the chair of the elegant outlines are almost the only undoubtedly feminine elements of this interior. Details of the situation and design, without literally one style, echoes each other and make up a harmonious image. Cylindrical lamps of Nobel (Vibia, Spain) (their name is associated with the readiness of Irina to experiments, whether creative work or culinary experiments) attached directly to the ceiling, and round, suspended on long cords, enhance the feeling of transparent ease of studio. Erker is a favorite place for friendly and family gatherings. It is nice to be in any weather, even jets of cold rain outside the windows only strengthen the dreamy mood.
Interior for a female student: a single monotony!
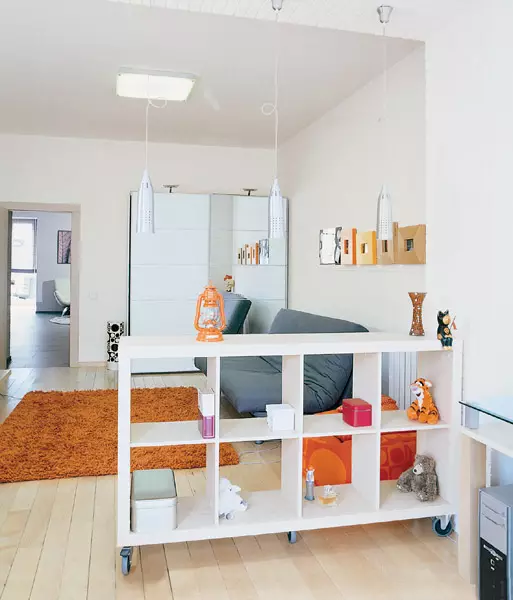
The smoke-gray porcelain tile with a corrugated surface combines the studio, an entrance hall and a corridor. With an open door to the daughter's room, the window in it is clearly visible from Erkera - an open light view occurs. The room of the girl and glows the cheerful orange, although only covers on pillows, a durable carpet and some accessories are painted in this color. However, against the background of the shining whiteness of the walls and the huge windows of the arcuate Erker, facing the East, it seems that the maiden radiates optimism of the dawn paints. Irina found the location of this room the most advantageous and from the very beginning decided that the daughter should live here.
Shelest bamboo stems
Japanese allusions in the bedroom support two watercolors on rice paper - monochrome images of bamboo stems. Square pictures are framed by a wide climate (this technique made it possible to significantly increase the size of the scale to the adequate bedroom of the scale) and thin wooden frames into tone outdoor coating. Watercolors decorate the long wall of the room opposite the bed. The elegance of the compositions give three pairs of halogen lamps, the design of which is designed by the author of the project. Each pair is concluded in aluminum frames made to order. In order not to destroy the feeling of weightlessness, niche made a niche for lamps in the wall.
The snow-white Bedroom Irina was solved in the "Pseudoyapon" style. There are no seats and tatami here, but a small number of objects of the situation, strict square forms, light attributes are associated with Japanese minimalism. Such strict shapes and "environmental" details are inherent in the bathroom. The only inconvenience of the units and the bidet are located opposite the front door of the matte glass. But in the apartment where only mother and daughter lives, it is quite acceptable. The design of the guest bathroom echoes the hallway and the hall. The room is raised on the podium - hostess, it wanted in it there was not a drop of floor levels between the washbasin zone and the shower compartment where it is necessary to equip the drain.
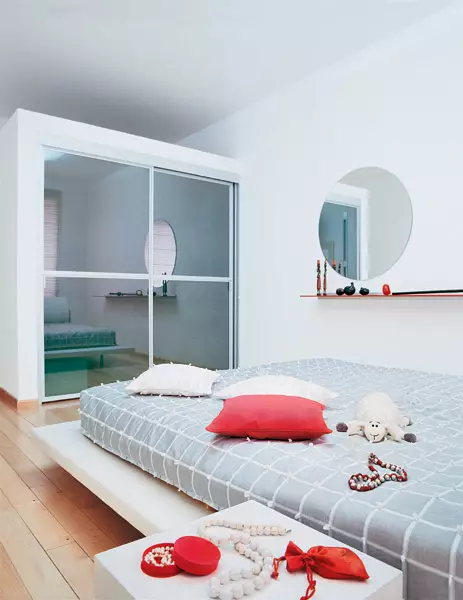
So, each zone acquired a unique individuality, and together they made a one-piece space, having both a solitary rest, and to work, and to communicate. The architect managed to be so elegantly brought into a minimalist furnishings of soft femininity in a minimalistic situation that the apartment now concludes some kind of secret and inexpensive, and it supports freshness of impressions.
Unfortunately, the house in which Irina bought an apartment was built for a very long time, and almost four years have passed between the design and implementation. During this time, Katya, the daughter of Irina, managed to grow and become a student, but the color gamut chosen for her mother remained relevant.
At the stage of construction, we agreed with the developer redevelopment, it concerned the accession to the residential premises of two loggias. The opening between the current bedroom and the Erker, which provided for the door, closed with matte glass blocks, also two small inserts from the glass slobs are between the guest bathroom and the entrance to the living room, these parts give the interior ease.
Everywhere I had to make a new screed, in the whole apartment we built warm electric floors, even in rooms where they are wooden. We used a three-layer adhesive board - from heating this material is not deformed. Walls and ceilings needed to align. At the insistence of natural materials, we used not plasterboard for this, but the plaster, which turned out to be very laborious.
Architect Tatyana Stepannets
The editors warns that in accordance with the Housing Code of the Russian Federation, the coordination of the conducted reorganization and redevelopment is required.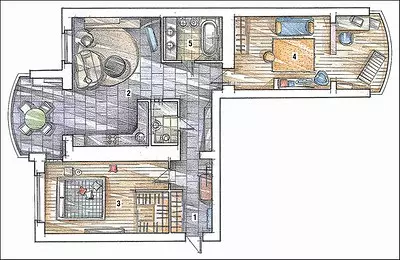
Architect-designer: Tatyana Stepannets
Watch overpower
