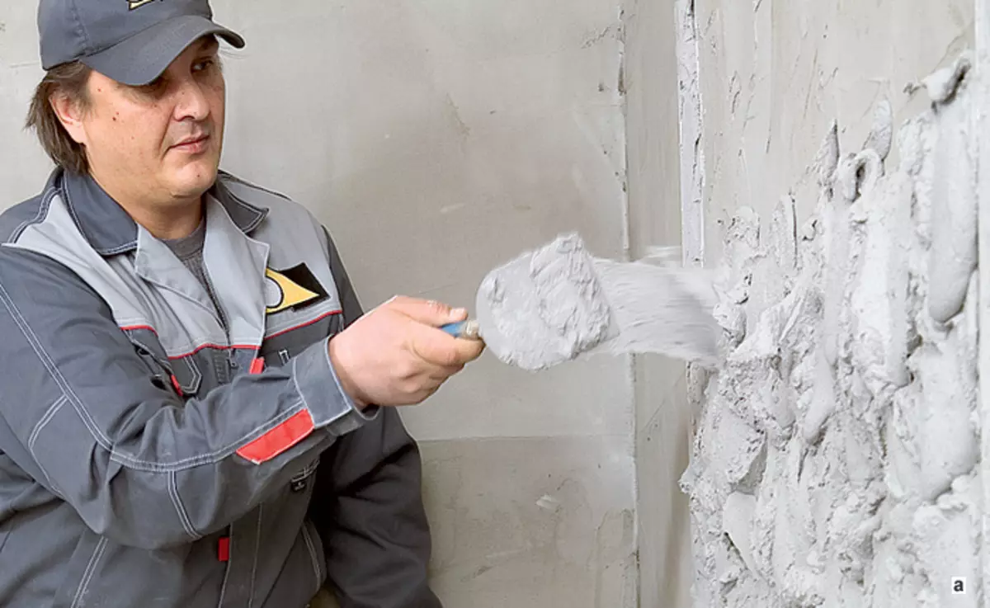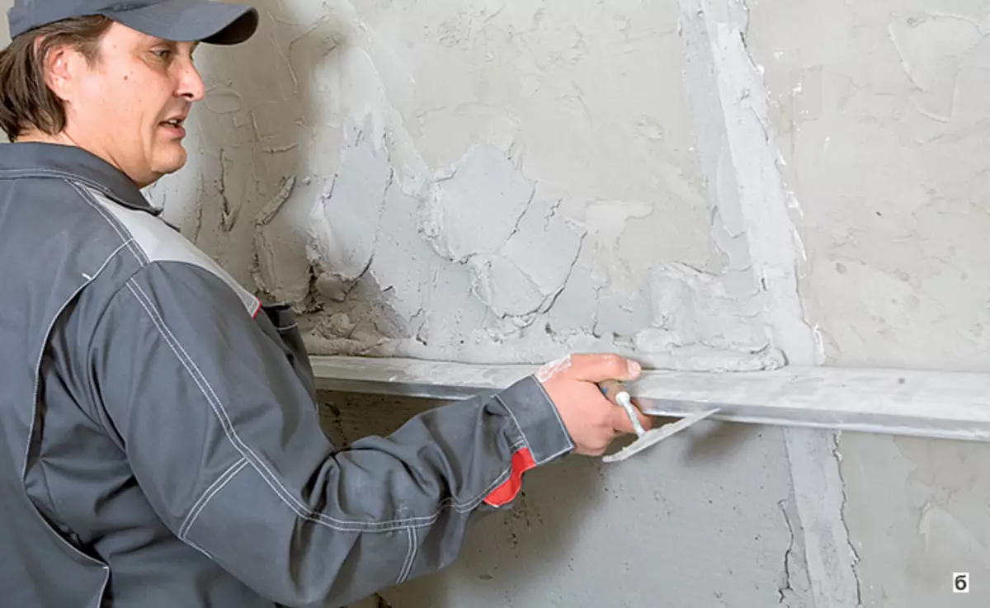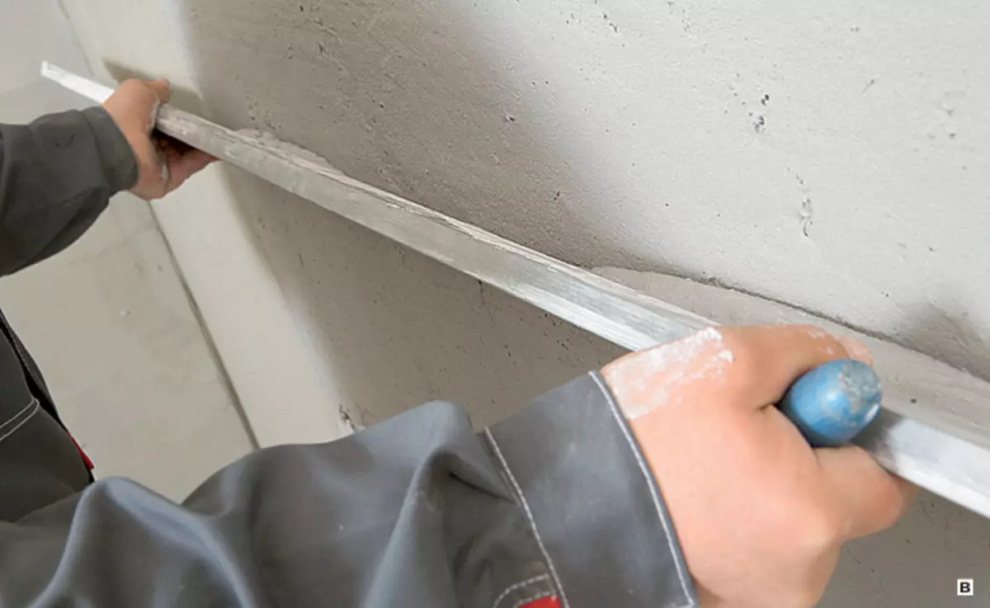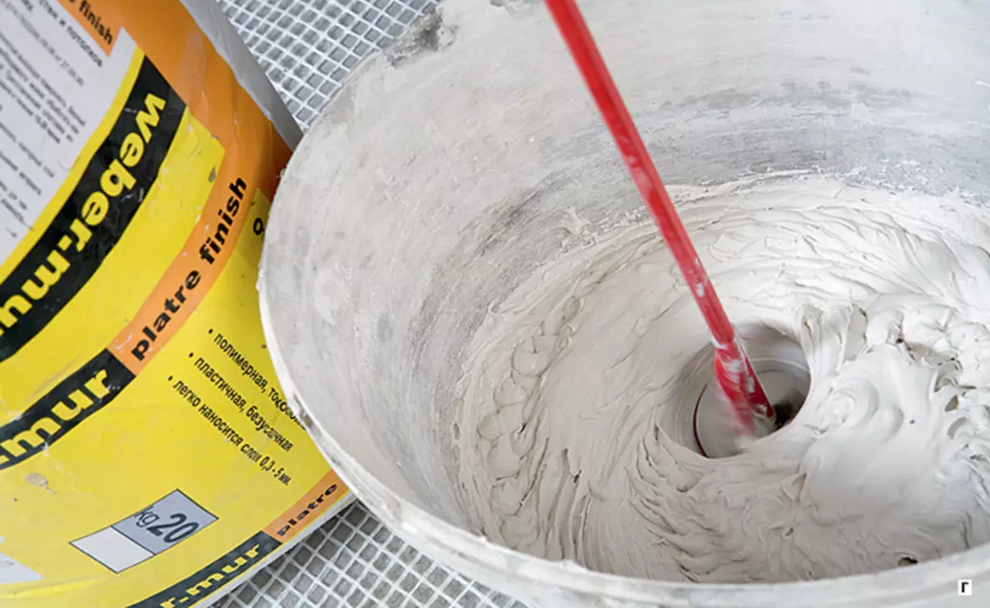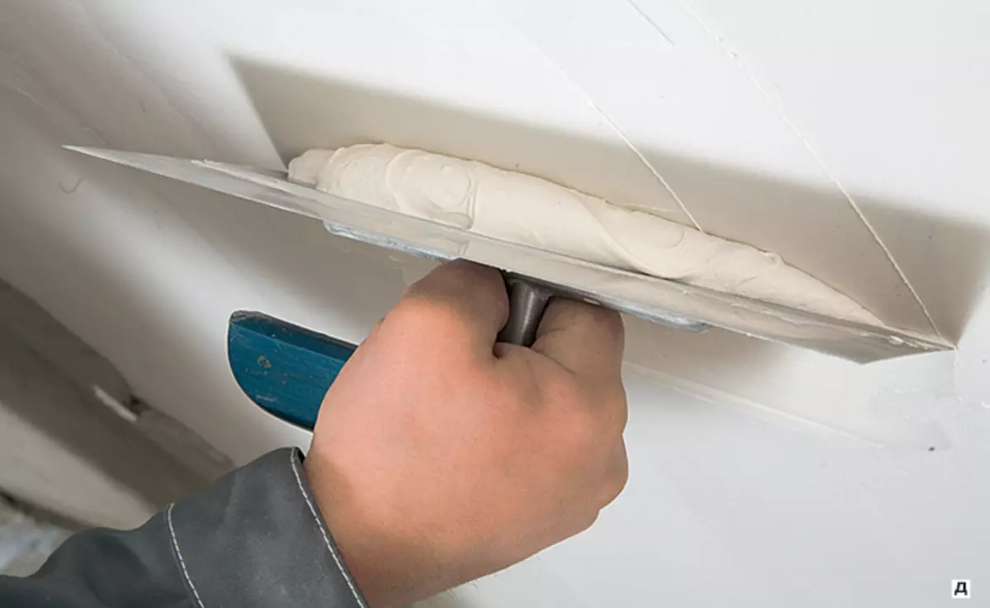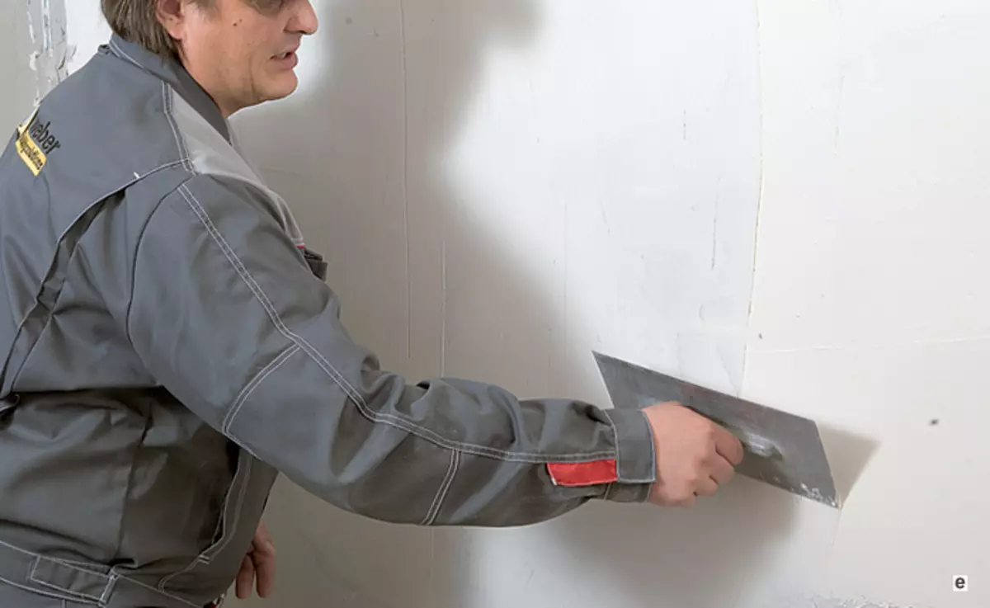Modern renovation of a one-room apartment with a total area of 49 m2: In the representative zone, the designer allowed himself to mix different styles.
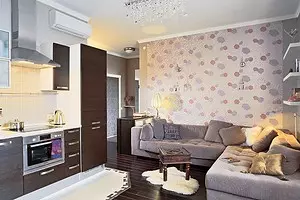
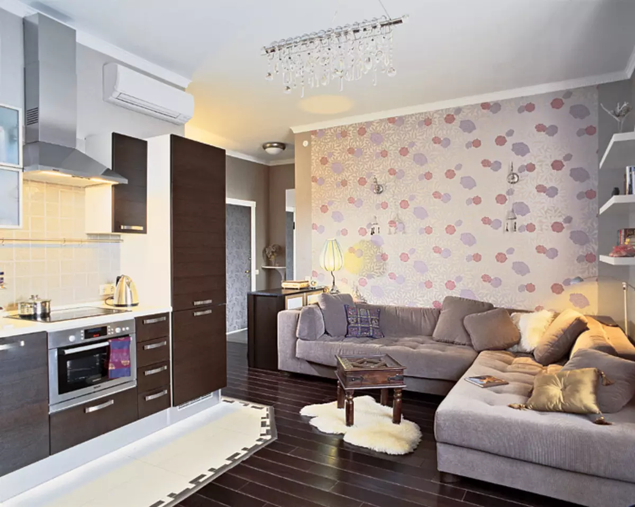
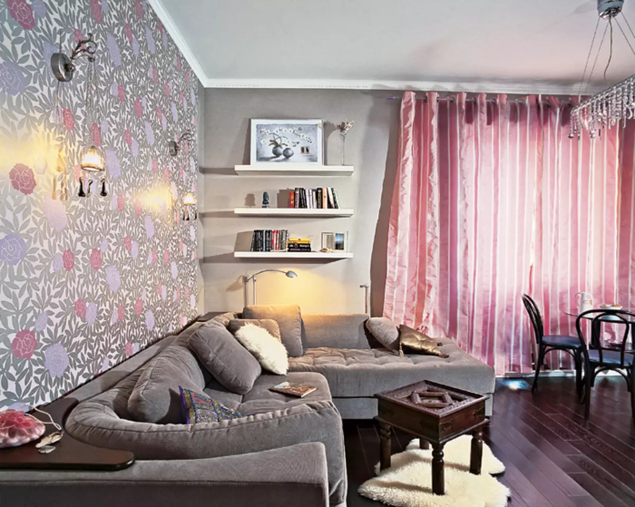
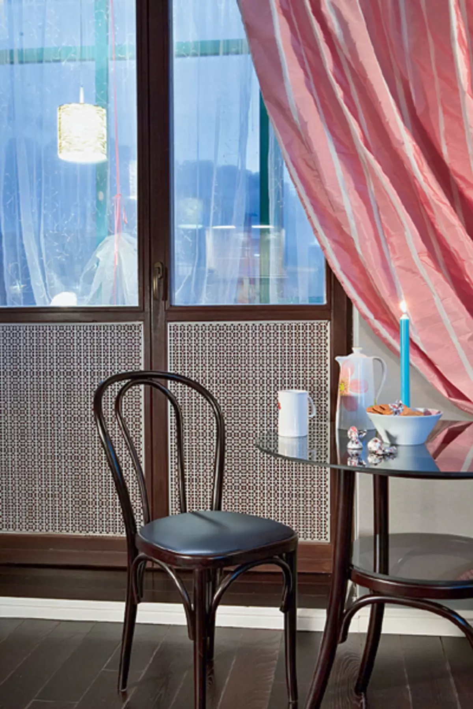
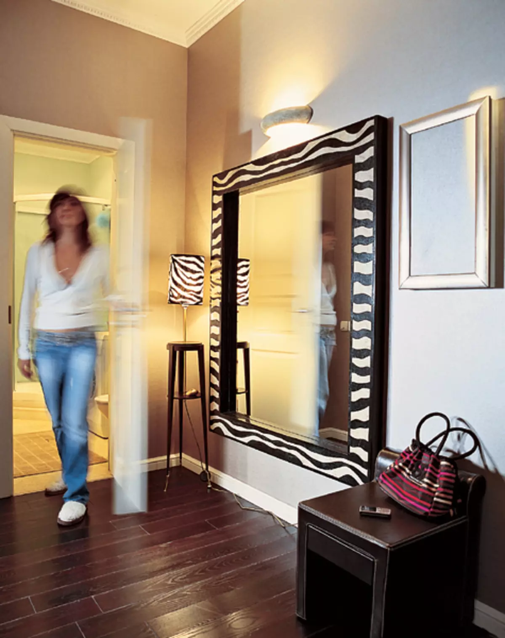
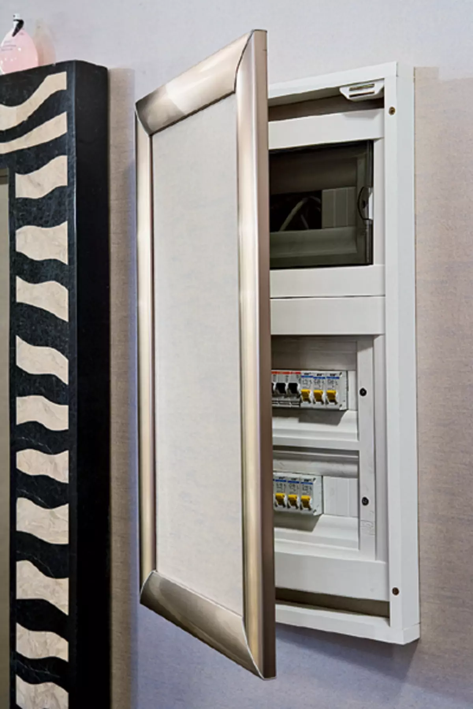
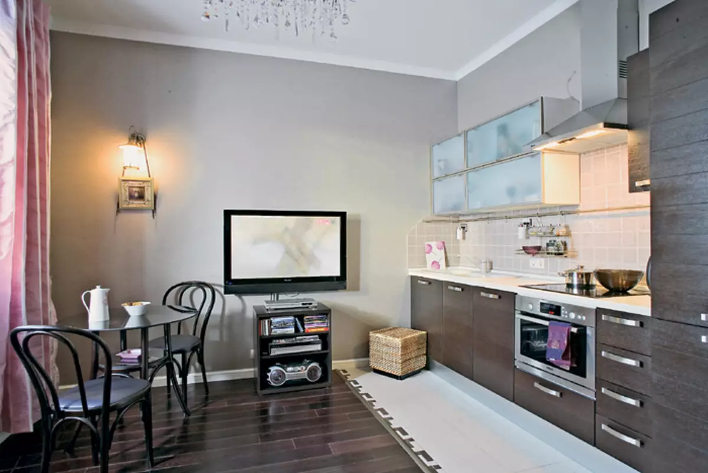
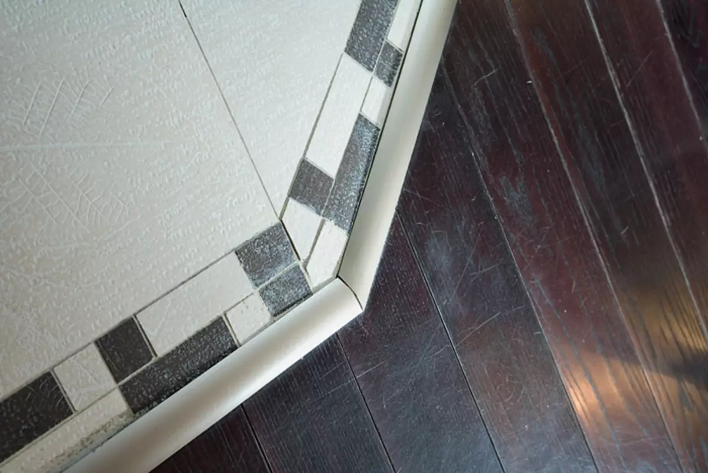
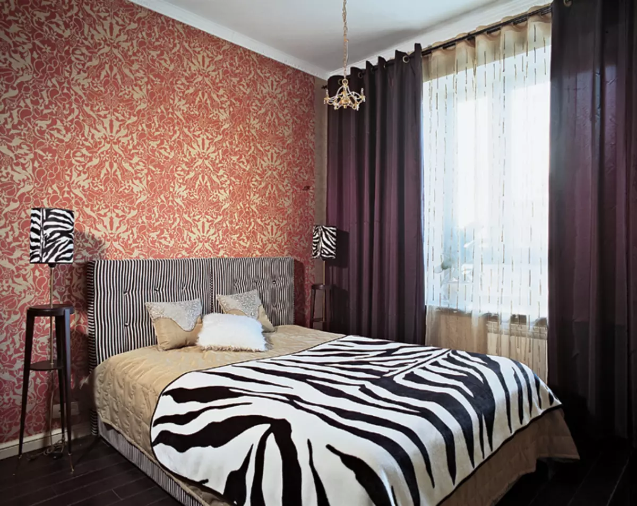
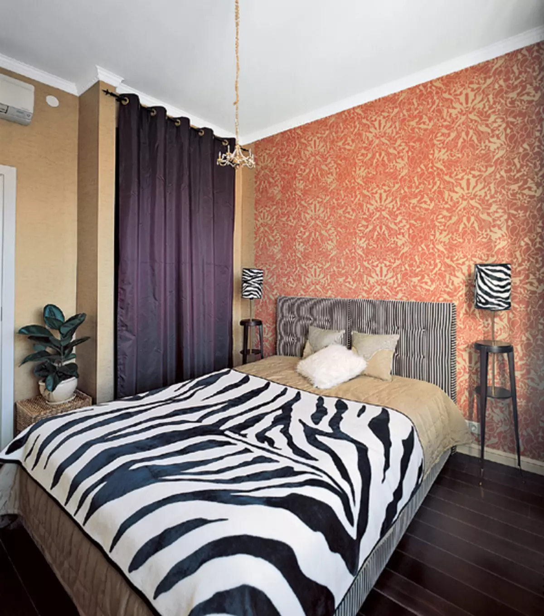
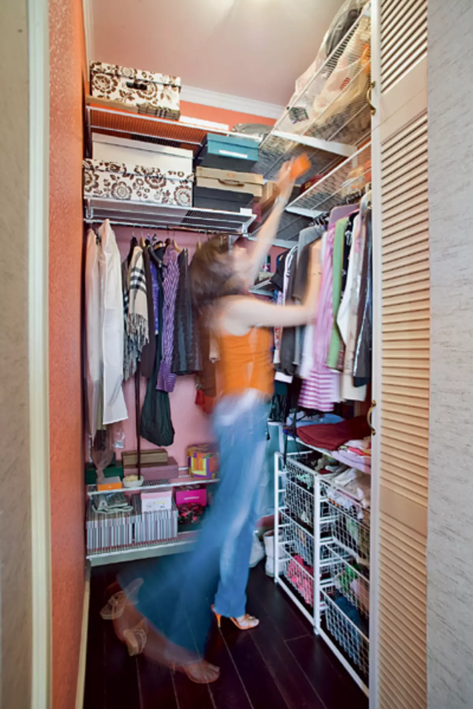
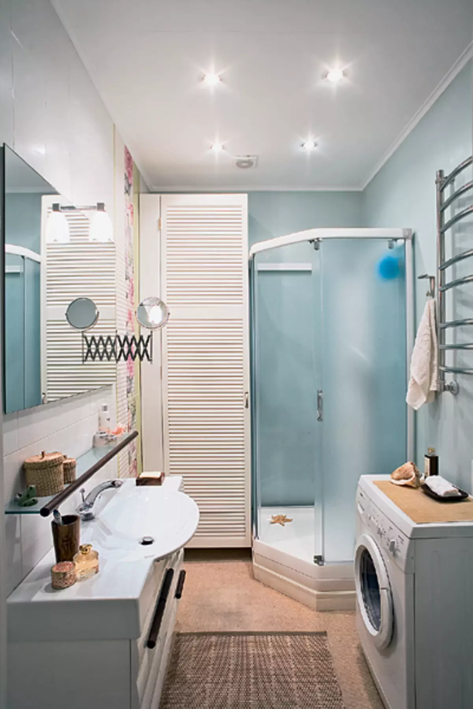
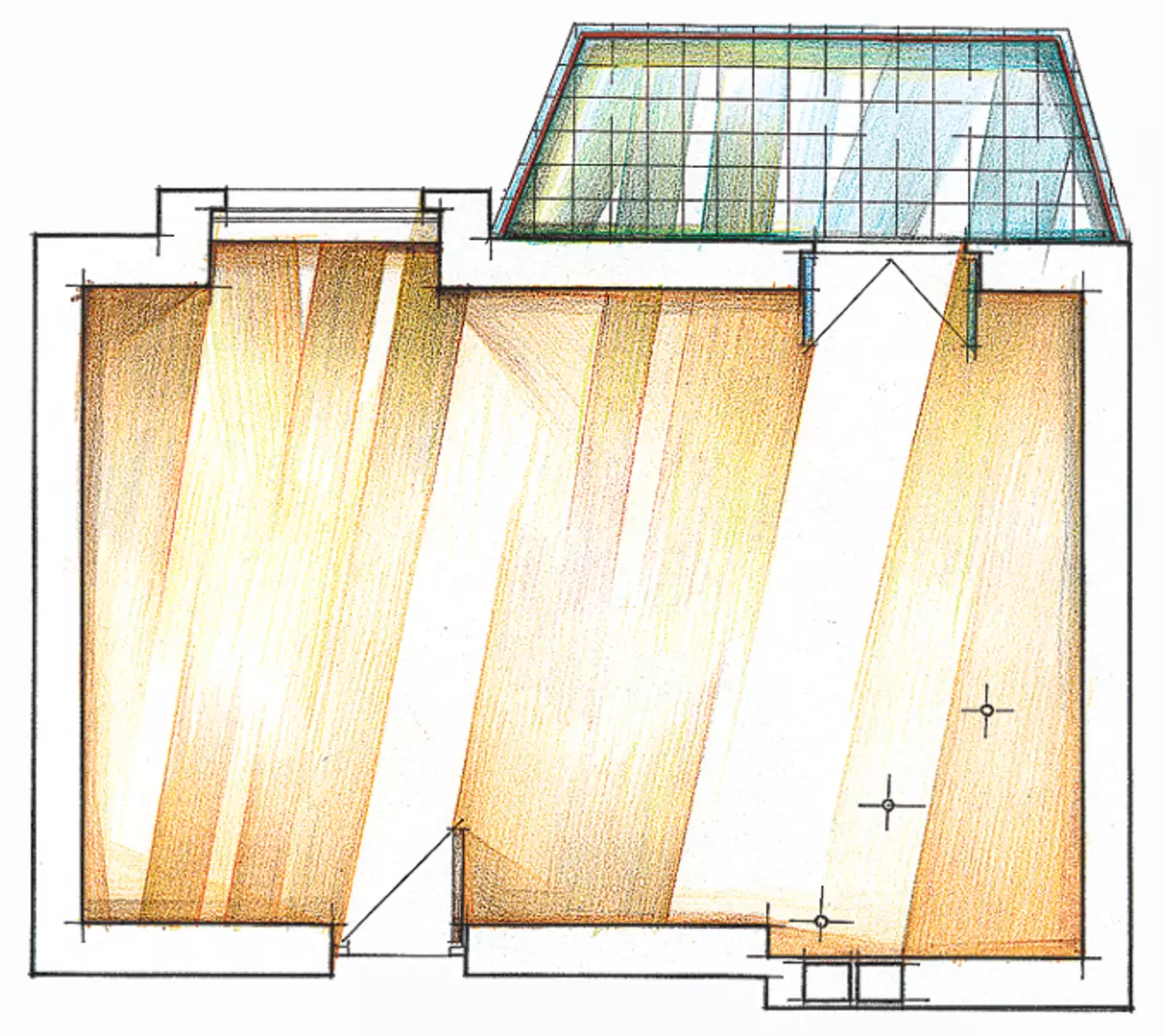
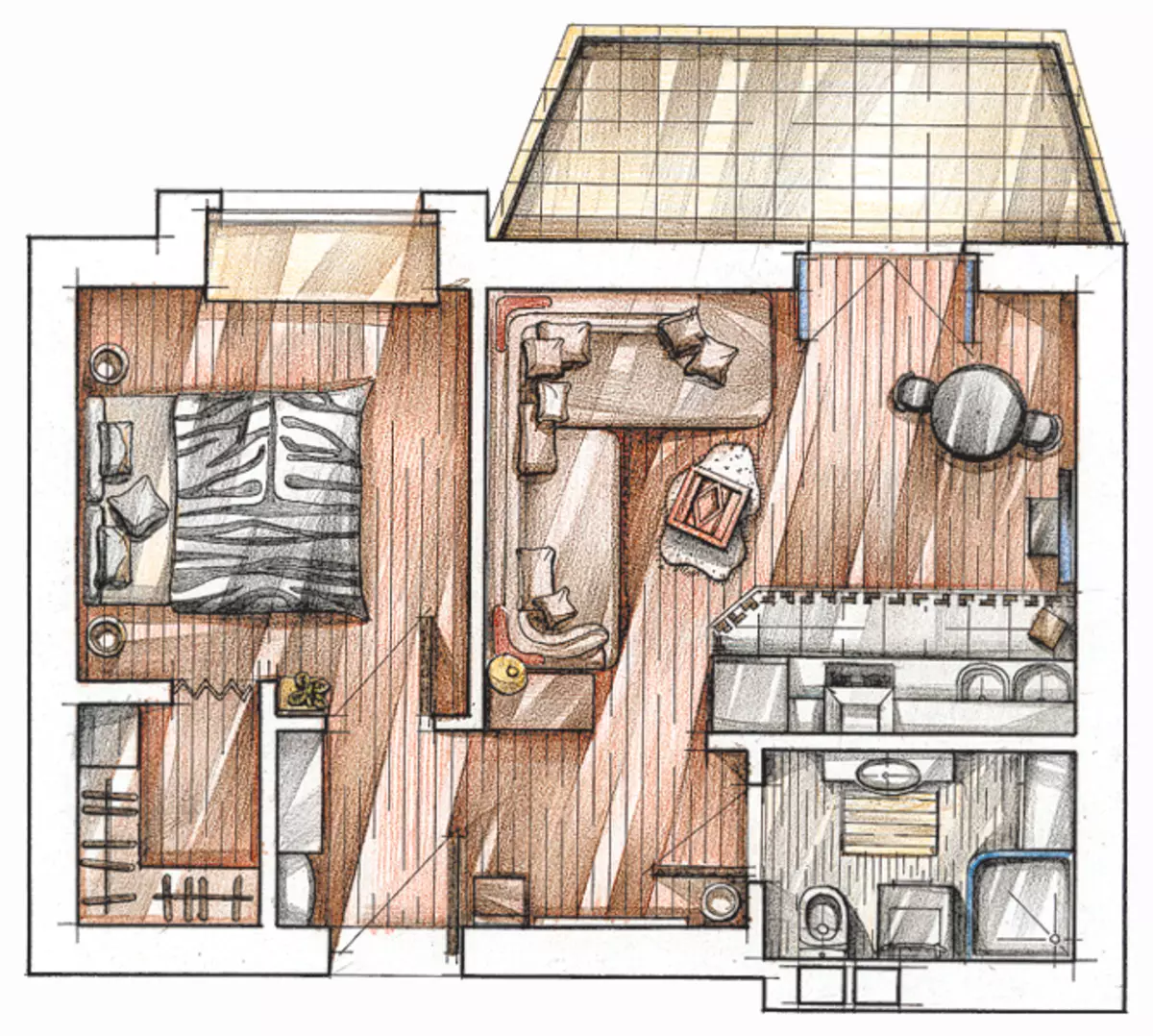
Modern repair should always be high quality. But at the same time not necessarily a superduded. You can find the optimal solution, it is worth only to show creative fantasy. It's all about the details and, of course, in the sense of style.
One-bedroom apartment in a new building was a rectangular room with an area of 49m2 without any inland walls. According to the standard layout, it was recommended to place one living room, a kitchen and a bathroom. For more at this element, it was not necessary to count on. However, such a prose of life did not coincide with the interests of the hostess of the new apartment, a young energetic woman, an amateur to arrange fun parties for their friends. She wanted to be a spacious representative zone in the apartment, in which you can take guests, as well as a separate bedroom and dressing room. It turned out that these desires are quite possible, without even resorting to complex architectural tricks.
Savings and rationality
According to a new layout, one room, as the mistress ordered, was taken under the bedroom, from where you can get into the dressing room. The entrance to the personal chambers was opposite the door to the apartment, which is not entirely correct, but in this situation this decision was optimal. The fact is that the technical mines with risers of water supply and sewage was in the long part of the wall to the right of the entrance. It would have been conceived to arrange the bedroom on the right side of the apartment, and the bathroom and the kitchen - at the door, it would lead to a serious increase in the cost of repair work. First, the transfer of "wet" zones requires a floor waterproofing device. Secondly, in order to summarize the necessary slopes, followed the podium, which would reduce the height of the premises by 200mm.
According to a new plan, the direction of movement is set towards the representative zone designed according to the principle of the studio. There was a place for the kitchen and for a small dining room and the living room. True, for this I had to sacrifice the size of the bathroom. But in the room for water procedures, everything you need accomplished, thanks to the fact that it did not install the bath in it, restricted by installing the shower cabin (the hostess quite satisfied this option).
Female view on the door
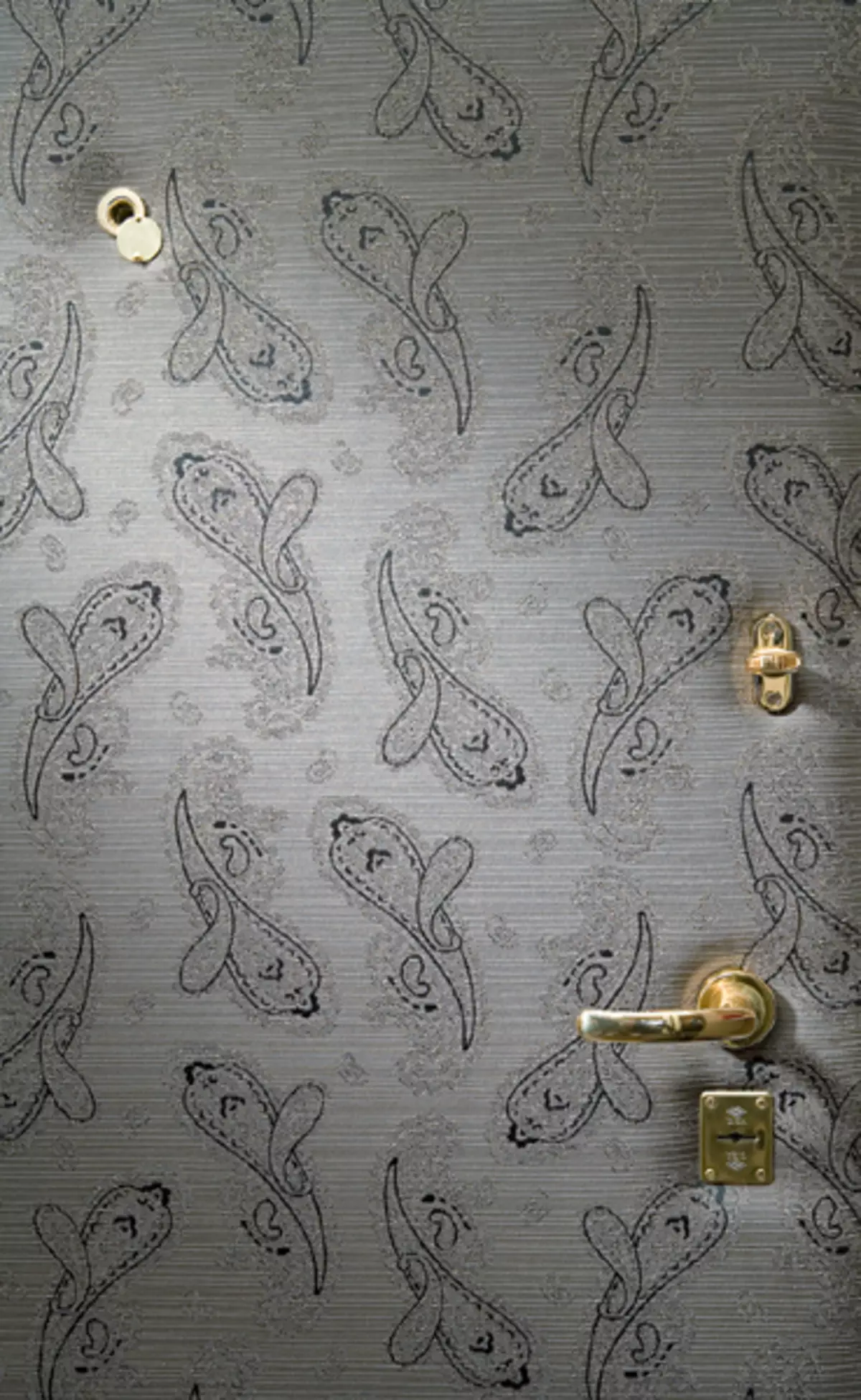
New partitions made foam blocks. The combination of such properties as durability, ease and good sound insulation, approached as it is impossible in a similar situation. The surfaces of the walls prepared under the pasting wallpaper. They were plastered and lined with putty. In order not to make the rooms below and emphasize the correct geometry of volumes, the designer abandoned any ceiling structures. The contours of the ceiling were marked with polyurethane eaves. The lifting drywall ceiling was built only in the bathroom, where it was necessary to close the ventilation air ducts. Initially installed plastic windows with double-chamber glass packages, did not change, as they completely satisfied all the requirements. The door left in the apartment (inlet and balcony), having completed a new inner finish from curtain tissue for the first new inner finish, and for the second, from decorative carved panels.
Colors and flowers
In all rooms, the apartment reigns atmosphere of a relaxed sophistication, which is largely achieved due to the color and texture of finishing materials. At the same time, much attention is paid to the details, they do not so much emphasize attention, as they bring a special flavor, they make the interior what is called "delicious". So, a boldly chosen color combination and the drawing pattern turned the small bedroom in which only the bed Dreamland (Russia) is present from the furniture, in original personal apartments.The visible gray, dark brown and pink tone dominated the visible representative zone. Gray, as well as white and black, is a sharm color, that is, neutral, and combined with any other. Pink and brown can be called "relatives" on the spectrum, their warm non-contrast gamma is favorably affected by a person. To make the studio space extravagance, over the sofa in the entire wall in the living room zone made a decorative insert from the motley wallpaper. Large colors of pinkish and light shades scattered over a light gray field, create an effect of a wall carpet.
The contrast to the silver-gray wall color is the dark brown with a purple tone of the floor covering (natural board of a tinted array of ash). The expressive texture of the tree causes a feeling of oblique space, and the original color makes an element of exotic.
For water procedures
In the decor, the bathroom in color attitude is given to the cool light green. The wall that has a sink is installed, for considerations of practicality, is lined with white ceramic tiles with a smooth surface. However, to leave the wall monotonously brighter it would be too prosaic, and therefore the designer, as well as in the residential rooms, used the panel here. In the case, it is made of embossed ceramic tiles with floral pattern. Gentle shades bring the feeling of spring freshness.
The rest of the walls, taking into account the fact that the shower cabin IDO (Finland) has a glass fencing that protects them from water ingress, painted by moisture-resistant paint Tikkurila (Finland). This gave an expressive combination of different textures: the glossy surface of ceramic tiles and mature-colored walls. In addition, the issue of cost savings is also important, since the finishing of the entire room with tiles would cost several times more expensive.
|
|
|
|
|
|
For the preparation of walls under the wake of wallpaper used gypsum materials providing a favorable microclimate. To make rude alignment, as well as improve the soundproofing between the rooms, chose the Weber plaster. Mur Gips ("Saint-Goben Weber Rus"). This material has excellent adhesion to the base, and it can be applied to the walls with a layer with a thickness of 5-30mm without reinforcing grid. The prepared mixture was thrown onto the surface using a cell (a), aligning the RIKA-Rule (B, B) with a rack-rule. To ensure the quality of work helped the ceiling profiles pre-fixed on the walls. The final alignment was made by the finish plaster putty Weber. Mur Platre Gips. The working solution was prepared in small portions, stirring a mixer drill (g). Having operated by Hacker, the putty was superimposed by strips, removing excess (e), and then using them again (e). |
Cost of preparatory and installation work
| Type of work | Scope of work | Rate, rub. | Cost, rub. |
|---|---|---|---|
| Device partitions from foam blocks | 38m2. | 320. | 12 160. |
| Moisture-resistant plasterboard ceiling device | 6m2. | 560. | 3360. |
| Loading and removal of construction trash | 1 Container | - | 4200. |
| TOTAL | 19720. |
Cost of materials for installation work
| Name | Area, m2 | price, rub. | Cost, rub. |
|---|---|---|---|
| Block partition, glue mixture, fittings | 38. | - | 10 640. |
| Sheet drywall moisture resistant, profile, screw, sealing ribbon, soundproofing plate | 6. | - | 2300. |
| TOTAL | 12940. |
Cost of work on the device of floors
| Type of work | Area, m2 | Rate, rub. | Cost, rub. |
|---|---|---|---|
| Device of coating waterproofing | 49. | 135. | 6615. |
| Concrete tie device | 49. | 390. | 19 110. |
| Plywood base device | 34.3 | 168. | 5762. |
| Installation of board coatings, sisal coatings | 40.3 | - | 17 920. |
| Installation of coatings from tile | 8,7 | - | 5900. |
| TOTAL | 55310. |
Cost of materials for flooring device
| Name | number | price, rub. | Cost, rub. |
|---|---|---|---|
| Waterproofing (Russia) | 190kg | 65. | 12 350. |
| Soil, Sandobeton, Grid | set | - | 20 400. |
| Plywood FSF | 16 sheets | 450. | 7200. |
| Poland board | 34.3m2 | 1900. | 65 170. |
| Sisal | 6m2. | 995. | 5970. |
| Ceramic tile | 8.7m2 | - | 9200. |
| TOTAL | 120290. |
The cost of finishing work
| Type of work | Scope of work | Rate, rub. | Cost, rub. |
|---|---|---|---|
| Watching surfaces | 170m2. | - | 55 100. |
| Installation of robust polyurethane parts | 38 pose M. | 84. | 3192. |
| Wall pastry wallpaper, painting | 127m2 | - | 54 800. |
| Facing walls with ceramic tiles | 30m2 | - | 24 300. |
| Carpentry, carpentry work | - | - | 18 900. |
| TOTAL | 156290. |
The cost of materials for the production of finishing works
| Name | number | price, rub. | Cost, rub. |
|---|---|---|---|
| Plaster Gypsum, Soil, Putclone | set | - | 24 400. |
| Wallpaper, paint in / d | set | - | 21,900 |
| Ceiling polyurethane eaves | 38 pose M. | 110. | 4180. |
| Ceramic tile, glue | 30m2 | - | 28,700 |
| TOTAL | 79180. |
The cost of electrical work
| Type of work | Scope of work | Rate, rub. | Cost, rub. |
|---|---|---|---|
| Installation of wiring, cable | 450 pound M. | - | 18 900. |
| Installation of power and low-current | set | - | 6400. |
| Installation of switches, sockets | 29 pcs. | 280. | 8120. |
| Installation, suspension of lamps, chandeliers | - | - | 7900. |
| TOTAL | 41320. |
The cost of electrical materials
| Name | number | price, rub. | Cost, rub. |
|---|---|---|---|
| Electric -, telephone, antenna cables and components | 450 pound M. | - | 10 900. |
| Electrical, protective shutdown devices, automata | set | - | 8500. |
| Wiring accessories | 29 pcs. | - | 8100. |
| TOTAL | 27500. |
Cost of sanitary work
| Type of work | Scope of work | Rate, rub. | Cost, rub. |
|---|---|---|---|
| Laying water supply pipelines | 30 pound M. | 180. | 5400. |
| Laying of sewage pipelines | 11 pound M. | - | 1300. |
| Collector installation, filter | set | 2600. | 2600. |
| Installation of Santechniborov | set | - | 10 800. |
| TOTAL | 20100. |
| Name | number | price, rub. | Cost, rub. |
|---|---|---|---|
| Metal Pipes (Germany) | 30 pound M. | - | 1500. |
| Sewer PVC pipes, angles, taps | 11 pound M. | - | 1520. |
| Distributors, Filters, Fittings | set | - | 18 200. |
| Shower, heated towel rail, toilet, washbasin, faucets | set | - | 63 900. |
| TOTAL | 85120. |
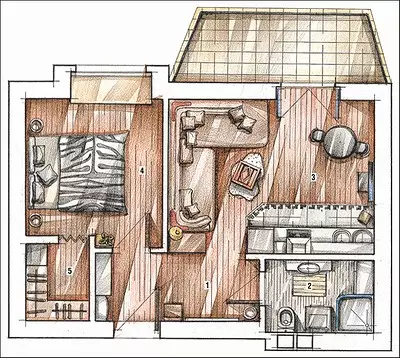
Designer: Marina Kudryavtseva
Watch overpower

