As a result of redevelopment of an apartment of 119 m2, a spacious public area was formed from a living-dining room, kitchen and cigar.
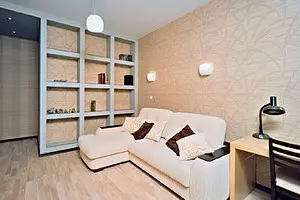
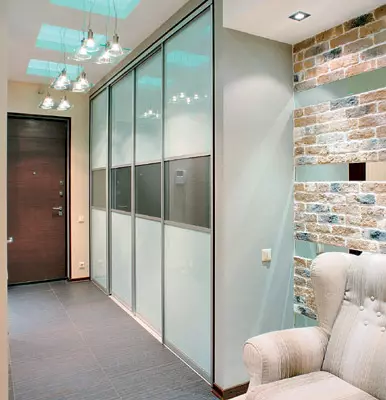
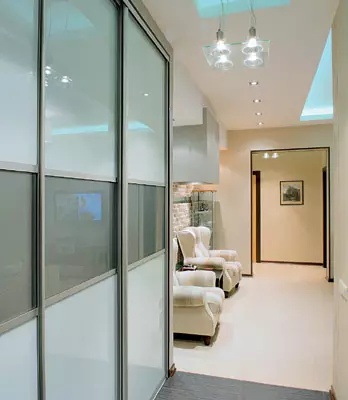
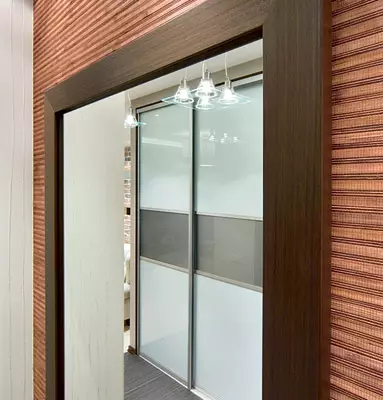
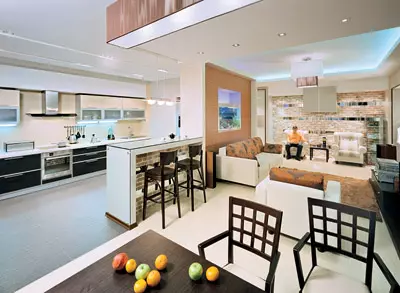
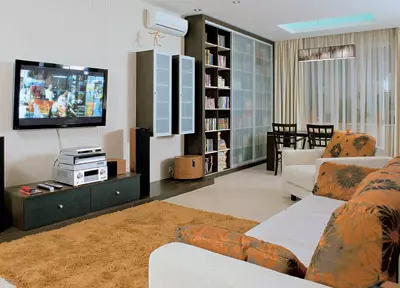
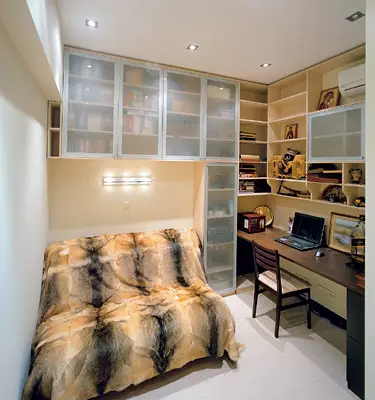
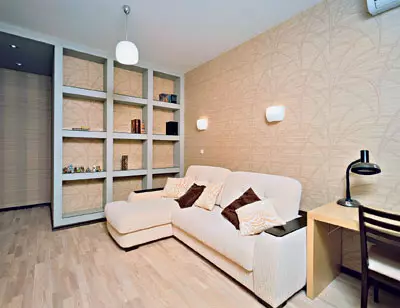
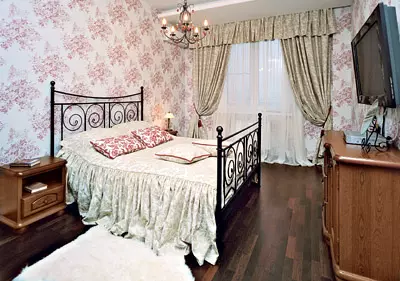
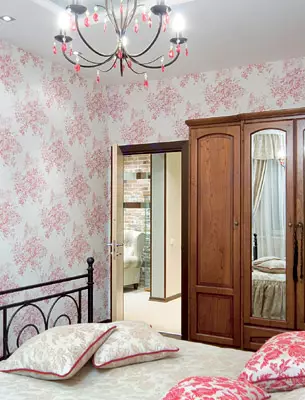
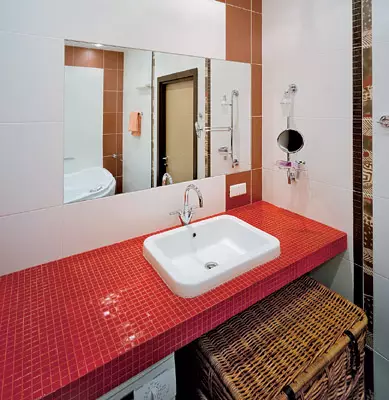
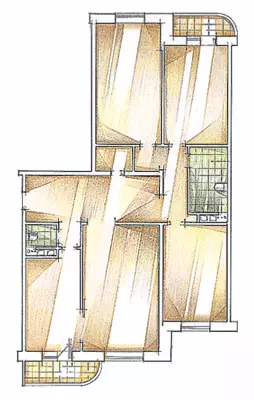
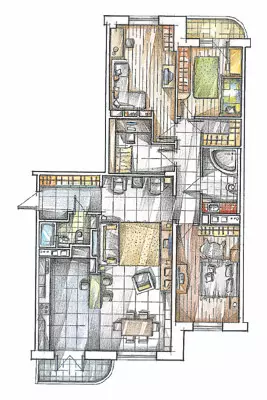
High-tech can quickly get out of fashion, ampir and modernity are too demanding and persecuted, English Classic Sources and requires the availability of relevant social status. So they reasoned the owners of this apartment, a young married couple with two charming daughters. Mortgage stopped on modern neutral design with elements of classics.
Housing owners expressed designer Dmitry Zhugowee, in addition to the general stylistic, some specific pragmatic wishes. Separate rooms for children, a large zone of receptions (the hosts love guests), places for books, live flowers, beloved animals, smoking corner for both spouses - all this should be present.
Obvious was the need for redevelopment, and as a result, the apartment was divided into two zones: private (parents bedroom, children's, host office and dressing room) and public (combined living room, cigar, dining room, kitchen with adjoining small winter garden).
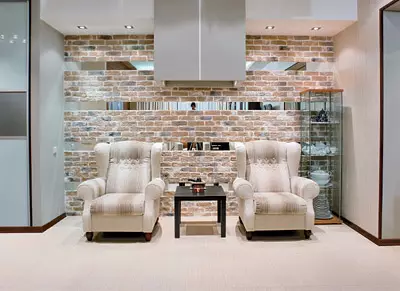
The feasibility was the starting point when creating an interior, and here it is not to find a single random invented for the sake of purely decorative purposes of the part. In this case, the front part, designed according to the studio principle, is perceived as a picturesquely organized space with interesting angles and decorative accents, unusual color combinations of finishing materials and light solutions.
A discreet modern design has not yet located to catchy effects, but a tribute to the variety of textures is given. Starting from the cigar, the premises permeates the motif of decorative strips. Here it appears in the alternation of friezes from artificial stone and narrow mirror inserts, also finished and bar counter. Less clearly the band is read in the folds of the curtains and silk plaffones, in the texture of the floor tile. The appearance of the latter and suggested the idea of the design of the walls. When the designer chose a tile for a living room-kitchen (the hosts decided to bind the floors everywhere everywhere, except for bedrooms, where the parquet board was laid), he was laid out a stonework under a tree into a small strip-rutter, which mimiced the natural texture. Then the wallpapers, and the upholstery of upholstered furniture, and curtains, and lamps first were already selected for it, and then the rest of the rooms, even in the winter garden on the loggia.
Aquarium in the wall
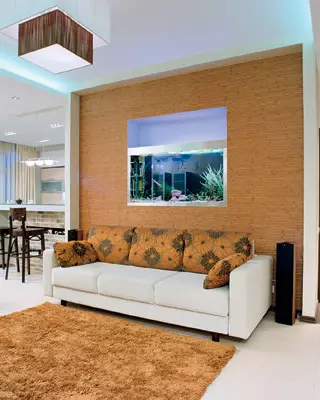
The color gamut in most rooms is built on a combination of various shades of brown, beige and light gray. The center of the apartment, in the living room, beige is thickened to the dark red on the upholstery of the sofa pillows and in the bamboo plating the simpleness with the "aquarium window" (the bamboo texture also appeared in support of the strip).
The entrance space closes a smoking area at the wall - a small low table with an extract over it and two armchairs. It is deployed towards the open studio premises and from the side of the living-dining room is perceived as part of it. Opposite the cigar, the window-dining area, next to the neo-book compartment: the owners wanted to combine the function of the dining room and the library. There is a "soft" dining and smoking groups - a sofa and a chair, opposite it on a low tube- and audio equipment.
The living room from the kitchen separates the plasterboard partition in which the aquarium is mounted. Knei is adjacent to a high bar stand-near her love to get a set to drink coffee or snack, all family members.
The ombus of that spacious kitchen (with a single-line working area) looks free due to natural lighting from the loggia. Opened the door in the summer, additional meters appear. The dream of the hostess was found to find the place for the Winter Garden. So that the plants are visible not only from the kitchen, but even from the living room, in the part of the loggia raised the floor level. It is tastened over the working area down the ceiling, to impress a peculiar niche. The reduced ceiling level is provided in several places: in the living room above the "soft corrid", in the corridor between the private and public parts of the apartment (this solution is not so much decorative as the air duct is functional and hidden from the hijacking).
Opinion of the owners of the apartment
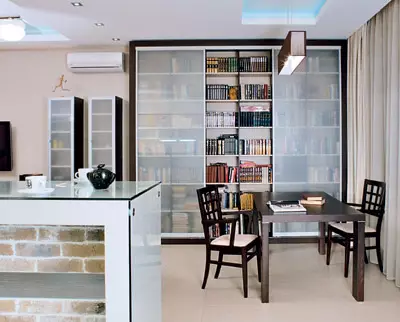
We understood that his interpretation (according to the results of interviewing) of our expectations, which eventually the apartment should become, can differ much from the fact that we really would like to see. To be frank to the end, we ourselves did not know exactly what they seek. Therefore, initially tuned to provide Dmitry maximum creative freedom. Made not by coercion, but at the order of the soul, naturally, should have a positive energy, and what else is needed when small children are in the house and there are always a lot of guests?
Fashion still significantly affects the mentality, due to the "squeak of the season" - Wenge and the Blena Oak, proposed by Dmitry, were accepted immediately. However, from floors with heated, elements of the "smart home" and gold-plated plumbing, as we refused, since all family members are hardening enough and do not like the heat that such mistakes, malfunctions in computer programs and equipment breakdown, do not know, and gilding prefer to see Dome churches. Favorite place in the apartment today is a large space that unites the hallway, living room, a kitchen and a warmed loggia with a French window, on which a winter garden in miniature is organized.
Easy, elegant interior design, the functional thoughtfulness of each zone provide optimal conditions for recreation and occupying all family members.
Almost 15-meter corridor, traditional for new buildings Wall curves and a noticeable ceiling height difference (already low) - this typical problem apartment simply required redevelopment.
Since the bearing walls inside there was no (with the exception of the column between the living room and the corridor), they decided at the initial stage to remove absolutely all partitions. Evaluate new smooth walls from the puzzle gypsum blocks turned out to be much easier than to adjust the anti-curved. They were restored, of course, not everywhere. So, first of all the partitions disappeared, separating the living room from the corridor and the kitchen. The result was formed a spacious public area with a living-dining room, a kitchen and a smoking area, an open also in the direction of the hallway.
Square meters of a small passing corrider, who led from the corridor to the kitchen, turned into a useful area, adding guest bathrooms. The entrance to the kitchen was arranged only from the side of the living room. Due to the fact that the walls of the walls are shifted (in the hallway and living room in the area of the built-in aquarium), the bathroom turned out to be polygonal and here it was possible to place not only the toilet bowl with a washbasin, but also a shower cabin.
From the storage room, to get to which it was possible from a large corridor before, made the host's office of the house. Additionally, its metrah increased due to the adjacent children's (shifting the partition separating them) and the small corridor. True, there is no natural daylight, but the cabinet owner appears here, as a rule, in the afternoon. Part of another room (now it is a second children's for younger daughter), an adjacent bathroom of the hosts, also decided to decide under the arrangement of additional premises, compact wardrobe. We managed to get rid of the corridor system, organize a combined space in the public zone, using almost the entire non-durable area to increase the previously existing rooms (guest bathroom) or the creation of new (office, dressing room).
The editors warns that in accordance with the Housing Code of the Russian Federation, the coordination of the conducted reorganization and redevelopment is required.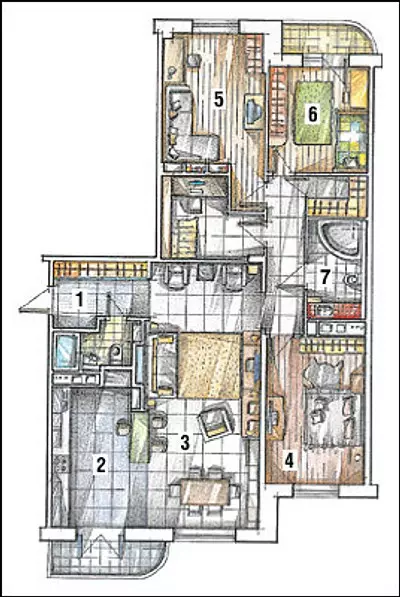
Designer: Dmitry Zhugal
Watch overpower
