Three design projects of a two-bedroom apartment with a total area of 42.5 m2 and three design projects of a three-room apartment with a total area of 62.9 m2.
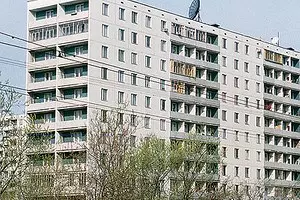
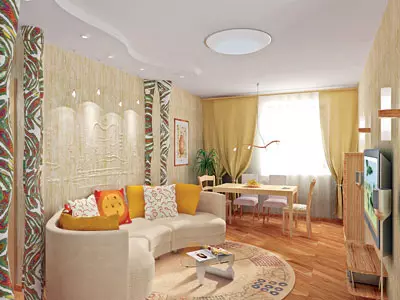
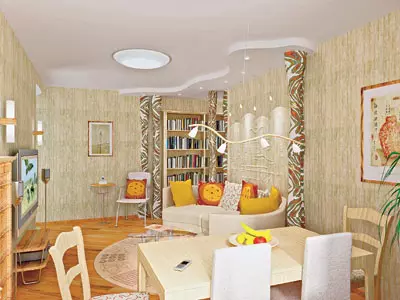
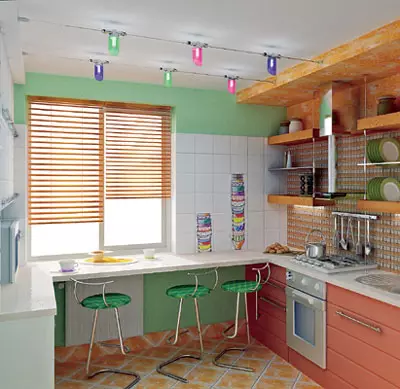
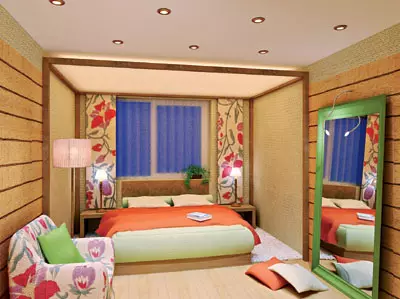
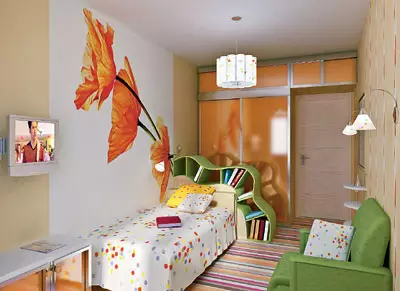
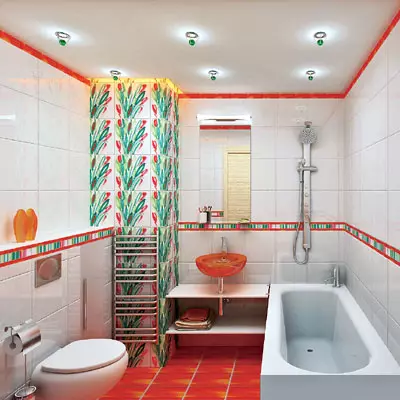
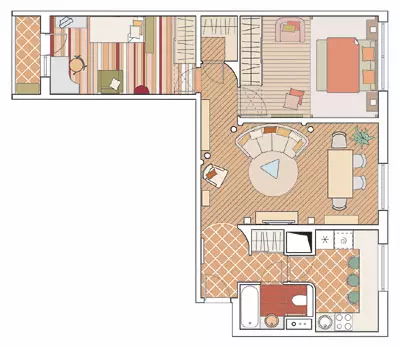
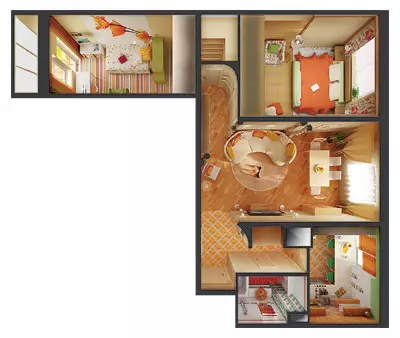
Today we will introduce readers with redevelopment of two and three-bedroom apartments in the houses of the 1605/12 series (solutions for reorganization of one-room apartment can be found in the log archive on the site
www.ivd.ru). These are 12-storey panel houses with outer walls of three-layer 300-millimeter panels. The inner walls and partitions are plastering panels with a thickness of 160 and 120mm, overlapping-reinforced concrete panels (140mm). In all apartments, one isolated room, a narrow long corridor and a small loggia, there are built-in wardrobes and mezzanine.
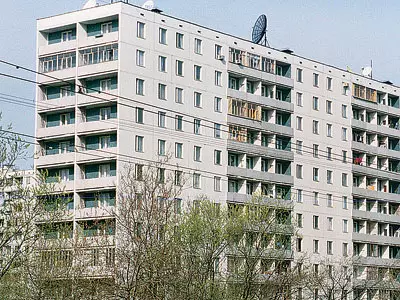
Theater of light and shadow
Strengths of the project:
| Weaknesses of the project:
|
Home Apartment - married couple. While they have no children, and free time they can devote each other, creativity, communicating with friends. How all people who are passionate about their work, often work at home. The existing planning is rational, and the necessary changes are easy to do without affecting the supporting structures. To change the configuration of premises and zoning, built-in furniture (in the hallway), a light permeable partition (in the living room), lifting the floor level (in the bedroom), visual designation of the boundaries of zones using various materials is used. The game of shadows discarded by a lattice partition, and glare on glossy surfaces in combination with paintings on the walls of the living room and the kitchen creates a sense of space pearated by sunlight and light. To finish the walls, the ceiling (and in the bathroom, hallway and the kitchen - the floor) selected shades of white. On this monochrome background, wooden surfaces and fabrics are watched.
The laconic stylist proposed by the architect can be attributed rather to the Scandinavian manner - in some color asceticism, expressed in the use of pastel tones and the natural palette (gray, brown options, a bit olive in the kitchen and orange in the bathroom), and a minimal set of furniture.
Partition between hallway And the bedrooms are demolished and due to the reduction of the area of the latter create two identical niches for embedded cabinets with translucent glass doors. One facing the front side to the hallway, the other in the bedroom. Between the hallway, the floor of which is lined with white-gray large-sized tiles, and the residential area is placed under the mosaic tile, softening the transition to a massive walnut in the rest of the rooms.
Bathroom And the toilet is combined. The partition between the bathroom and the utility room at the entrance to the apartment is shifted so that only the washing machine fit in it. The on the same niche placed shelves for hygiene. The toilet places a console with a bunch built into the wall. He is deployed towards the bath, which requires the elongation of the eyeliner on 60cm. For podstoli shells make the design of foam blocks, and the countertop is closed with two layers of GVL, lined with tiles.
In the kitchen Install the glass sliding door in a wooden frame. It goes into a special metal "penalty", adjacent to the bathroom. To the left of the window build a niche from GLC with shelves. To enlarge the working surface of the kitchen, use low refrigerator, which is located under the tabletop.
Kitchen is the most motley room: curtains in a multicolored strip, yellow "apron", salad chairs. All this is reflected in polished black facades headset, multiplying the "rainbow" mood.
Large room is divided into the office and living room. The boundary between the easiest partition from the rails. In the living room Place the folding sofa, the coffee table on the wheels, the flooring, the module for the technique and the plasma panel.
Furniture Cabinet Computer desk, chair and rack. The decrease in the ceiling level here allows you to embed luminaires, hide transformers, and also serves as an additional zoning element. Asceticism Interior Bedrooms emphasize the minimum number of furniture and decor. The bed is placed on the floor, setting up the podium on the entire area of the room. Instead of bed, an orthopedic mattress is used. Under the podium, you can store things - for this in the floor, a hatch is made.
| Project part | 47000rub. |
| Author's supervision | 13200rub. |
| Construction and finishing work | 273300rub. |
| Building materials (floors, walls, ceilings, partitions - dry mixes, plasterboard) | 78500rub. |
| Type of construction | Material | number | Cost, rub. |
|---|---|---|---|
| Floors | |||
| Hall, kitchen | Ceramic jasba tile | 12,6m2 | 20 160. |
| Bathroom | Tile Alessi (Steuler) | 3,2m2 | 3120. |
| Rest | Triumph Flooring Massive Board | 26.9M2. | 57 300. |
| WALLS | |||
| Kitchen "Apron" | Tile jasba. | 1.9M2 | 5370. |
| Bathroom | Tile Alessi. | 16,4m2 | 24 735. |
| Rest | Paint V / D Dulux (ICI Paints) | 16l | 7300. |
| Ceilings | |||
| The whole object | Paint V / D Dulux | 14l | 6020. |
| Doors (equipped with accessories) | |||
| Hallway-corridor | Metal door Gardesa 7000s | 1 PC. | 19 900. |
| Rest | Interroom, retardation- Quadri (wenge) | 3 pcs. | 33 700. |
| Plumbing | |||
| Bathroom | Toscane Bath (Ideal Standard) | 1 PC. | 11 728. |
| Architec sink (Duravit) | 1 PC. | 5562. | |
| Toilet Starck 3 (Duravit), Geberit Installation System | set | 19 040. | |
| Raindance s shower headset | 1 PC. | 4210 | |
| LOFT Mixer (Roca) | 1 PC. | 5590. | |
| Heated towel rail 440 (margaroli) | 1 PC. | 6360. | |
| Wiring equipment | |||
| The whole object | Sockets, Switches - Siemens | 30 pcs. | 14 160. |
| LIGHTING | |||
| The whole object | Bruck, Ikea, Marbel lamps, Boconcept | 15 pcs. | 61 200. |
| Furniture and interior items (including custom) | |||
| Hall-Corridor, Bedroom | Accessories of IKEA, Doors (Russia) | set | 37 400. |
| Room - corridor | IKEA mirror, hooks (Russia) | 4 things. | 4520. |
| IKEA shoe shelf | 1 PC. | 3900. | |
| Kitchen | Kitchen "Stylish Kitchens", Countertop | 2.4 pog. M. | 44 520. |
| Table, Shelves - IKEA | 7 pcs. | 5900. | |
| Chairs Boconcept. | 3 pcs. | 25 800. | |
| Living room, Cabinet | Chirma Partition (Tree) | 8,4m2 | 11 750. |
| Corner sofa bed "British" ("Factory March 8") | 1 PC. | 59,000 | |
| Chair Bag Urfin Jusse | 1 PC. | 4800. | |
| Table Longhi. | 1 PC. | 18 240. | |
| Module for machinery (Veneer, Russia) | 1 PC. | 7990. | |
| Computer table, armchair- IKEA | 1 PC. | 11 400. | |
| Rack, window sills (to order) | - | 39 700. | |
| Bedroom | Mattress "Ormatek" | 1 PC. | 8000. |
| Mirror IKEA. | 1 PC. | 1500. | |
| Head of "Bed" (to order) | set | 4600. | |
| TOTAL | 594475. |
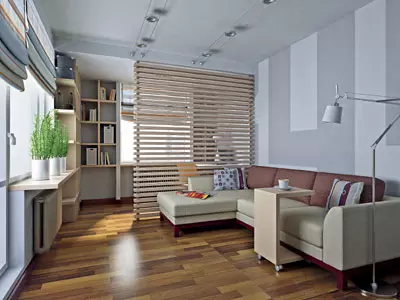
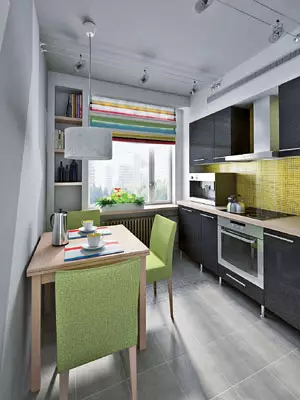
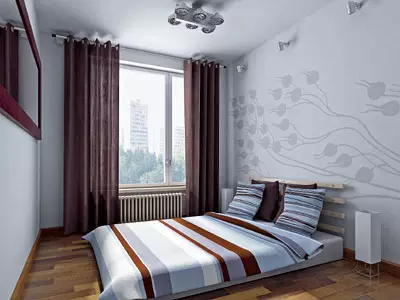
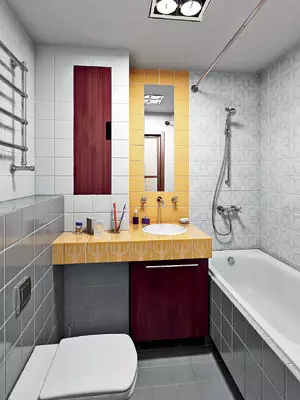
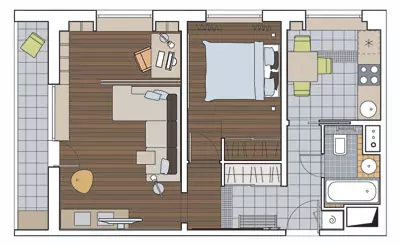
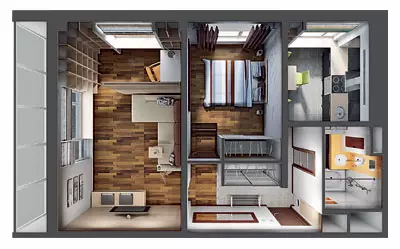
The kingdom of naturalness
Strengths of the project:
| Weaknesses of the project:
|
A family consisting of two people live in a double apartment. This is an active active woman and her son-high school student. The owners prefer modern design and do not like the classics and modern. Therefore, in the interior there are straight lines, simple forms, asymmetry, saturated colors (blue, terracotta, red-orange, purple, yellow, black), located at an angle to the walls of the design (podium in the bedroom hostess, partition in a large room) and cabinet furniture With beveled corners, which ensures convenience of movement around the room and improves lighting.
On loggia It is arranged "Eastern Corner" - a place of rest and relaxation, where you can pressent on the motley pillows and drink tea or sherboet. Here they equip the heap system and fill the parquet board. The second loggias build low bench sofas with soft seats and the backs of terracotta color.
To make a wardrobe in the hall, They demolish the partition and build a new one of the foam blocks, shifting it to the son's room. A felting niche behind the sliding doors have hangers, departments for shoes and mezzanine. Opposite the cabinet hang mirror with a shelf and pouf. Floor, as in the kitchen, is lined with a ceramic sandy tile.
Bathroom Combine with a toilet. Instead of the bath installed a shower cabin, which saves the area. Eashable trapezoid shape embeds a round sink, and next to it is placed the installation system of the toilet. The partition between the pantry and the bathroom is demolished and in this niche put a washing machine. The finish causes associations with the sea coast of deep blue-purple color, and the floor is bright yellow, like sand on the beach.
Doorway between each Kitchen And the corridor dismantle, due to which natural lighting appears in the hallway. The headsets are located along one wall, and the septum separating the bathroom is satisfied with a shallow niche with shelves. Wintererier harmoniously combined with sandy yellow (floor, veneered furniture facades), silver (stainless steel parts) and black (table top with granite texture).
A large room is separated into two parts by a partition from gypsum concrete blocks, delivered at an angle to the walls. The in the distance of the room is a bedroom of the hostess, the door is a living room.
Sliding door Bedrooms Completed from the beech massif - it provides good sound insulation. The sleeping place is arranged on the podium with a height of 30cm, which creates an atmosphere of a special coziness. It is equipped with a mattress that occupies almost all of its area. Wallpaper with vegetable pattern, bright wood maple, lack of metal parts, clarity and simplicity of design are characteristic of "natural" design. Blue-beige interior diversify colorful pillows with oriental ornament.
For the living room The soft furniture of an expressive red-orange color-sofa and pouf, which also serves as a coffee table. This gamma contributes to a festive, cheerful mood.
Organization of space In the son of the Son. Differs in ergonomic furniture arrangement. Uokna is a working area. The KPsian table is adjacent to the M-shaped tube bench: lower shelves for books, magazines and CDs, and the top-wooden seat. Odvari put a sofa, in a contrary wardrobe with the mezzanine. Genuine wood (parquet, furniture) is added graphite-black (sofa upholstery and tissue wallpaper on the wall above the table) and light gray (painting the rest of the walls).
| Project part | 64500rub. |
| Author's supervision | 12000rub. |
| Construction and finishing work | 390900rub. |
| Building materials (floors, walls, ceilings, partitions - dry mixes, drywall, puzzle plates) | 119400rub. |
| Type of construction | Material | number | Cost, rub. |
|---|---|---|---|
| Floors | |||
| Hallway-corridor, kitchen | Ceramic Tile Fusion (Fontana Bismantova) | 11.6M2. | 9976. |
| Bathroom | Ceramic Tile Forma (Colorker) | 3,8m2. | 6150. |
| Rest | Parquet board Forbo. | 32.7 m2 | 57 225. |
| WALLS | |||
| Kitchen "Apron" | Ceramic tile Forma. | 2.64m2 | 3200. |
| Bathroom | Ceramic tile Forma. | 20m2. | 24 380. |
| Living room, bedroom | Paper Wallpaper (Photo printing) | 7 rolls | 6500. |
| Son room | Fabric Wallpaper (France) | 2 rolls | 1820. |
| Rest | Paint V / d Caparol | 22l | 5100 |
| Ceilings | |||
| The whole object | Paint V / d Caparol | 14l | 3220. |
| Doors (equipped with accessories) | |||
| Hallway-corridor | Metal door "Bars" | 1 PC. | 23 560. |
| Rest | Interroom, sliding (Russia) | 4 things. | 54 640. |
| Plumbing | |||
| Bathroom | Washbasin Foro (Roca) | 1 PC. | 3600. |
| Suspended toilet GRAND, Installation - Vitra | set | 6070. | |
| Staron Countertop (Samsung) | 0.87m2 | 13 900. | |
| Shower pallet Hatria, Shower door Arte 8 (Dorff) | set | 14,900 | |
| Water heated towel rail (Russia) | 1 PC. | 5800. | |
| Bathroom, Kitchen | Mixers, shower headset Ideal Standard | 3 sets. | 14,900 |
| Wiring equipment | |||
| The whole object | Sockets, Switches- MERTEN | 31 pcs. | 7680. |
| LIGHTING | |||
| The whole object | Lamps (Italy, Russia) | 22 pcs. | 76 580. |
| Furniture and interior items (including custom) | |||
| The whole object | Component cabinets, countertops, racks, podium, couch, bed, mirror with shelf- to order | set | 140 850. |
| Kitchen | Kitchen Hanak | 2.5 pog. M. | 46 400. |
| Table, Chairs - Tonon | 4 things. | 24,700 | |
| Hallway-corridor, living room | Sofa, Puofs Albert Shtein | 3 pcs. | 40 800. |
| Bedroom | Mattress "Ormaytek" (to order) | 1 PC. | 21 800. |
| Son room | IKEA chair | 1 PC. | 9800. |
| Mattress "Ormaytek", pillow- to order | - | 26 900. | |
| TOTAL | 650451. |
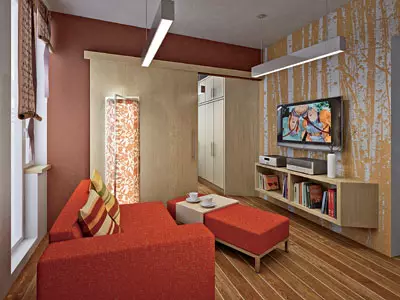
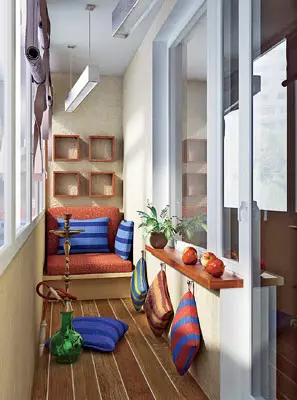
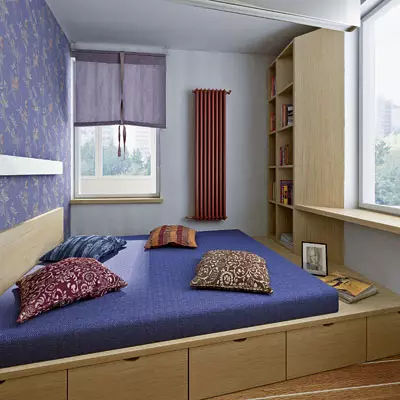
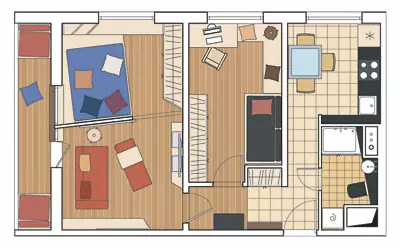
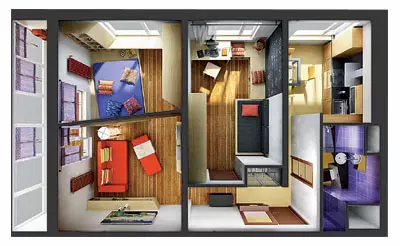
Lemon-yellow fantasy
Strengths of the project:
| Weaknesses of the project:
|
This project is addressed to spouses aged 40 (their children live separately). They love nature, travel through warm countries. The interior of the living room, which is the center of the whole life of the family, was resolved as a Mediterranean terrace, carved by sunlight and citrus flavor. Sethimy fruits are associated with large lemon-yellow items, sofas, semi-fruit chairs in the kitchen (they are visible in the doorway, because the living room is connected to the kitchen).
In the hall The wall shifts into the living room, due to which a niche for the cabinet is formed. Next to it are arranged from the GLC another niche - for the mirror and shelves.
Bathroom and the toilet is united; A storage room becomes part of this room, where in the niche put a washing machine. Instead of the bathtub mount the pallet for the shower and curtains. The walls of the shower are covered with a blue-blue mosaic, which is well combined with light lemon painted walls and sand color porrite on the floor. An unusual focus in the naive style-angular mirror-sun with rays, and made of pieces of mirrors.
In the kitchen For the hostess loving cooking, there are all conditions. The headset is located along the three walls. To the left of the window placed a high refrigerator, under the window washing, and in the corner plate (this is a family hearth in modern design). The overtakers between the kitchen and the bathroom are installed a small rounded tabletop, which can comfort yourself with two or three people with comfort.
Dining table with a glass countertop in a wooden frame stands in the living room near the window. This zone is isolated by the tulle drapets of the walls from the floor to the ceiling, fastened to the angular eaves with illuminated.
Recreation area in the living room - a cozy corner, decorated with a copy of the French artist Kaibotta. Thanks to the bright yellow sofas, the room seems solar even on a cloudy day.
Hot summer motifs are actively used and in the bedroom: Painted in the solar-yellow color of the wall, the same pillows, transparent air drapery and white cabinet furniture. The bed is installed in the corner and unfold at 30, which allows you to place a triangular shelf in the headboard.
| Project part | 61600rub. |
| Author's supervision | 35400rub. |
| Construction and finishing work | 340700rub. |
| Building materials (floors, walls, ceilings, partitions - dry mixes, drywall, puzzle plates) | 100700 rub. |
| Type of construction | Material | number | Cost, rub. |
|---|---|---|---|
| Floors | |||
| Hallway-corridor, kitchen | Ceramic tile Marazzi. | 10,6M2. | 5700. |
| Bathroom | Ceramranit Kerama Marazzi. | 3,8m2. | 1330. |
| Loggia | Porcelain stoneware "Falcon" | 6m2. | 3600. |
| Rest | Parquet board GRABO. | 29.8M2. | 35 900. |
| WALLS | |||
| Living-dining room, bedroom | Wallpapers for Painting Erismann | eight | 5200. |
| Kitchen "Apron" | Ceramic tile Marazzi. | 1,8m2. | 1850. |
| Bathroom | Tile Kerama Marazzi. | 12,5m2. | 8500. |
| Mosaic Bars Crystal Mosaic | 7,4m2 | 8732. | |
| Loggia | Decorative stone Kamrock | 4.3m2 | 4220. |
| Rest | Paint C / D Pittsburgh Paints | 18l | 4200. |
| Ceilings | |||
| Bathroom | Stretch ceiling ideal | 3,8m2. | 11 220. |
| Rest | Paint C / D Pittsburgh Paints | 12l | 2600. |
| Doors (equipped with accessories) | |||
| Hallway-corridor | Steel door Gardian | 1 PC. | 23 250. |
| Rest | Sliding, interroom- "Bersoni" | 5 pieces. | 59 360. |
| Plumbing | |||
| Bathroom | Ravak shower pallet, doors (Czech Republic) | - | 11 740. |
| Washbasin, Suspended Toiletz- IDO, Installation | 3 pcs. | 22 600. | |
| Shower headset, Kludi mixer | 2 pcs. | 7200. | |
| Wiring equipment | |||
| The whole object | Sockets, BCC Switches | 28 pcs. | 8960. |
| LIGHTING | |||
| The whole object | Lamps | 52 pcs. | 52 615. |
| Furniture and interior items (including custom) | |||
| Hallway-corridor, bedroom | Sofa (to order), chest of drawers, components, doors, mirror, wardrobe- a.r.line | - | 109 744. |
| Kitchen | Kitchen Virs, Countertop, Support | 5.2 pose. M. | 66,000 |
| Living-dining room | Table, chairs - Calligaris | 5 pieces. | 31 050. |
| Sofas Anderssen. | 2 pcs. | 40 100. | |
| Coffee table "Atlantic-Art" | 1 PC. | 5680. | |
| Making a rack (MDF, beech) | set | 12 450. | |
| Bedroom | Bed, Table with Tumba (Russia), Chair (Italy) | set | 78 300. |
| Bedroom, living-dining room | Textiles, curtains | - | 46 420. |
| TOTAL | 664921 |
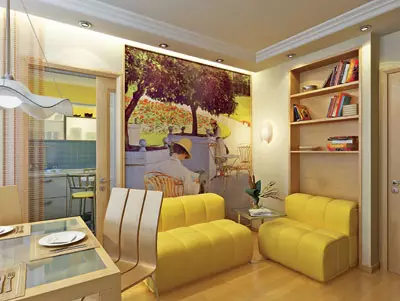
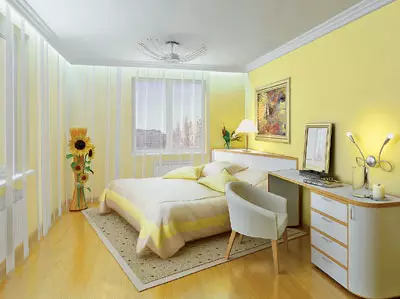
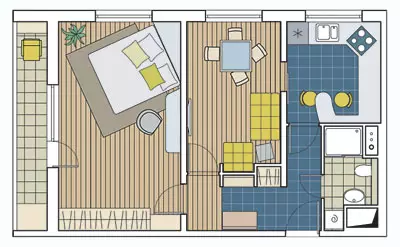
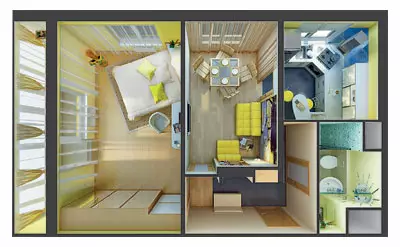
Everything was mixed in the house ...
Strengths of the project:
| Weaknesses of the project:
|
The proposed three-bedroom apartment is designed for three parents of 27-30 years and a child of 5-7 years. This young family is open to everything new and unusual. They travel a lot and the atmosphere of favorite places are ready to bring to their home.
The project authors chose an eclectic style for a typical apartment. The interior as a patchwork, it consists of a variekteric fragments: somewhere bold color combinations, and somewhere typical solutions. For example, a refrigerator appears in the kitchen, on the door of which the English flag is drawn; In the bedroom-denim bedspread and pillows with multi-colored inserts: black and green ornaments and strips of yellow and red colors, also resembling flags. AV living room and children present things familiar, ordinary (Persian carpet on the floor and furniture IKEA); Here you do not set the task to create an original design. These are the rooms "for every day", have to familiar occupations and rest.
Accents are placed taking into account the ergonomics of the small space of the apartment and the possibilities of applying modern technologies. So, instead of the traditional dining table in the kitchen, a worktop is used, which is combined with a window sill. The doors of the lockers are replaced with curtains. The bed will be ascended to the podium, and there are shelves around it with books and magazines- You can not get up smoothly moving from reading to sleep. The proof next to the window as an element of pop art is mounted a vertical tubular steel design radiator, from which it is also very convenient to remove dust during everyday cleaning.
Redevelopment affects the carrying structures and requires the transfer of a number of communications. First, the entrance to the kitchen is organized from the living room, for which in the overhaul of 80cm open openings and a height of 210 cm. Secondly, due to the device of the podium in the bedroom, the radiator is moved. Av-third, the bathroom and the toilet are combined and expanded at the expense of the corridor (the former entrance to the kitchen is laid), which requires waterproofing of an increased area "wet" zone.
From lowering the ceiling level refuse to keep the height of the premises. Only in the kitchen, above the table top, it is made in cerebral and lowered at 12cm to embed halogen sources. So the ceiling lighting is deprived of decorative delights and complex structures. The chases in the form of sails will appear in the vabstan and the parent bedroom (in the bedroom an additional source of light is also an elegant adjustable FLOS lamp on a pantograph), in a living room, several cardan luminaires, and in the kitchen-aluminum techno-style lamp. The exceptions are an entrance hall and a corridor with long suspension, second-hand extended space of these rooms.
For decoration of walls in the living room and children, wallpapers are used, in the bedroom and corridor-paint on a water basis, in the kitchen - a combination of the same paint and mosaic "apron". Walls in the bathroom are facing the white tile of white.
All rooms are becoming isolated. Sign in them from a wide (1.9M) corridor At the end of which arrange Wardrobe. More leads the sliding door from the bedroom of parents. Cabinet with swing facades for outerwear in the hall Make to order. He very well beats the speaker's corner of the living room, softens it. Here the boundaries of the hallway end, and the corridor begins. Such a separation is obtained thanks to the P-shaped access to the puzzle blocks. Now any person who is included in the apartment will not have the feeling of excessive length of this room.
Toilet I. Bathroom combine and expand at the expense of the corridor leading to the kitchen. Here additionally arrange the shower and corner for the washing machine and storage system. Shower is an acrylic semicircular pallet with a tissue curtain on a metal rod. Under the tabletop washbasin remains a little more space to put the basket for linen.
Near the window in the living room Organize working corner. The wall on both sides of the window is becoming shelves for storing the useful literature. In addition to the writing desk, you can use a wide window sill - part of the rack. The recreation has a leather sofa opposite the TV on the swivel rod. The vitaine is placed by a massive dark oak board, and in the bedroom-parquet plaque from the lowered oak with a pronounced tree texture.
Putting parents Build high podium to the entire width of the room with a deepening under the mattress (dimensions 220,2m). Thus, the mattress turns out to be framed by a P-shaped wooden protrusion. On both sides on the same level with the windowsill, wooden structures are installed, which replace the bedside tables. The podium frame for the strength of the structure is performed from the wood array, and then lined with MDF, coated beech veneer.
The author of the project offers mattress and pillows covers to sew from denim. It is suitable for both "winter" and for the "summer" interior.
Instead of a regular toilet table with a plumo to the left of the entrance "collected" the whole mirror wall from the floor to the ceiling, equipped with a shelf from the mirror modules in size 3030cm.
Situation Children's Designed for possible changes in the composition of the family in the future (the emergence of the second child). Under the Bed-attic it is easy to make another sleeping place, but for now you can store things here. The molding is used by a win-win combination of blue and yellow colors.
Kitchen Reminds a small family cafe, where "in the flank, and not in the offense" there are old familiar. The height of the modified window sill allows you to arrange a dining countertop here. From traditional furniture facades (after all, some) decided to refuse), replacing them with drapes. There is a minimal set of furniture, but there are enough home appliances (there is even a player for a CD and a dishwasher), when choosing which the first place is put on its aesthetic side. Instead of the outdoor oven, preference gives an ergonomic suspended model with an elevator lift (Siemens), which is taken out on the wall. It makes it easier to prepare food, no need to bendled and the cooking dish is always before your eyes. The lamp in the style of the techno-final barcode "club" kitchen. Seamless flooring is performed from large (12060cm) tiles of light-beige porcelain tiles.
Dining tabletop-window sill and kitchen worktop are performed from a non-porous composite material MONElli (DuPont). Its characteristics meet modern requirements: it is solid, durable and durable, has a wide color gamut. In the case, the dark gray color is chosen so that the water drops are less noticeable. The material is used in the kitchen, as it is racks to various contaminants and exposure to bacteria.
The molding of this room (spotted, like animal skins, curtains, a fountain mosaic, laid in a checker order, and an outdoor refrigerator flag) use the intake of pop art. A set of spectacular difference elements, a peculiar kitych create an atmosphere of a club or pub.
| Design part, author's supervision | 250ru.000rub. |
| Construction and finishing work | 388800rub. |
| Building materials (floors, walls, ceilings, partitions - dry mixes, drywall, puzzle plates) | 152600rub. |
| Type of construction | Material | number | Cost, rub. |
|---|---|---|---|
| Floors | |||
| Kitchen | Porcelanoza porcelain stoneware | 6,5m2 | 8000. |
| Bathroom, loggia | Tile Kerama Marazzi. | 7.7M2 | 6260. |
| Living room | Massive board (oak) "Volzhskaya" | 13.3m2 | 27 800. |
| Rest | Parquet board (Maple, Oak) Karelia | 37.7 m2 | 57 370. |
| WALLS | |||
| Kitchen "Apron" | Mosaic Trend. | 2,4 m2 | 5800. |
| Bathroom | Tile Kerama Marazzi. | 22.5m2. | 10 600. |
| Living room | Flizelin wallpaper (Germany) | 5 rolls | 16 320. |
| Children's | Vinyl wallpaper Rasch | 8 rolls | 4000. |
| Rest | Paint in / d Oikos | 27l | 5370. |
| Ceilings | |||
| The whole object | Paint in / d Oikos | 16l | 3180. |
| Doors (equipped with accessories) | |||
| Parishion | Steel door MUL-T-LOCK | 1 PC. | 37 990. |
| Rest | Interroom-Tre-PIU, "Space Geometry", MWE | 5 pieces. | 125 330. |
| Plumbing | |||
| Bathroom | Bath with g / m Kaldewei | 1 PC. | 40 500. |
| Washbasin Duravit. | 1 PC. | 13 600. | |
| Unitaz Omnia, Installation of Grohe | set | 19 380. | |
| Pallet, shower curtain- Aquamate | set | 14 500. | |
| Mixers, shower headset- GROHE | 3 sets. | 16 500. | |
| TERMA 180-12 heated towel rail | 1 PC. | 5070. | |
| Wiring equipment | |||
| The whole object | Sockets, Switches- JUNG | - | 65,000 |
| LIGHTING | |||
| The whole object | Lamps (Germany, Italy) | 27 pcs. | 58 160. |
| Furniture and interior items (including custom) | |||
| The whole object | Accessories, wardrobe, bed frame, racks, countertop | set | 143 400. |
| Kitchen | Shelves (tree), Montelli Countertop | 3.7 pog. M. | 34 900. |
| Bar Chairs (Italy) | 3 pcs. | 7700. | |
| Living room | Folding Sofa Ligne Roset | 1 PC. | 132 100. |
| Chair (Belarus), Table (Italy) | 2 pcs. | 29 850. | |
| Bedroom | Ligne Roset Chair, Mirrors (Czech Republic) | - | 37 100. |
| Children's | Bed-attic, cabinets- IKEA | 2 pcs. | 23 600. |
| Countertop, Support, Chair - IKEA | set | 12 700. | |
| Sports complex (Russia) | set | 4200. | |
| TOTAL | 966280. |
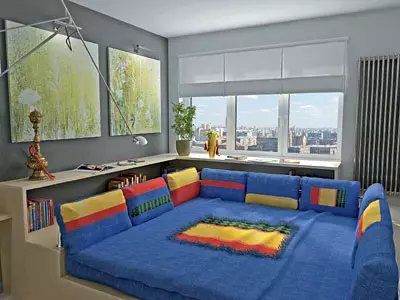
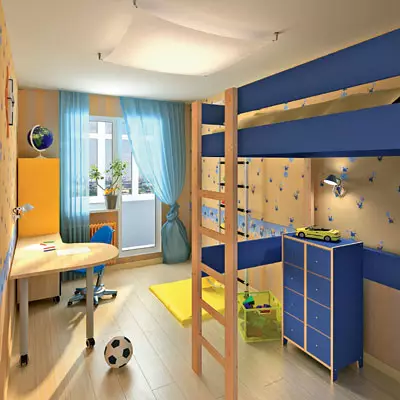
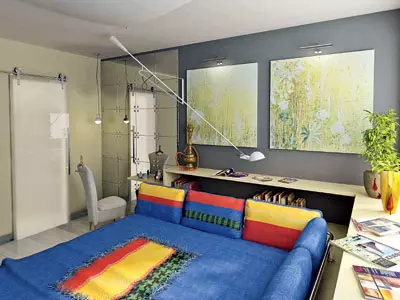
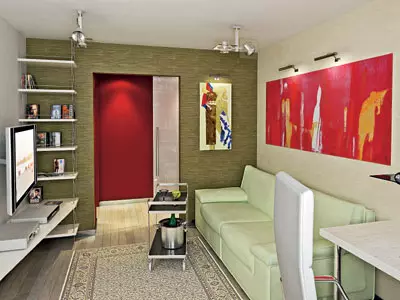
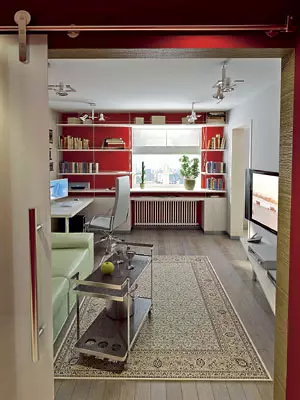
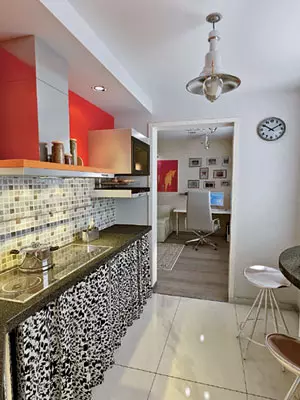
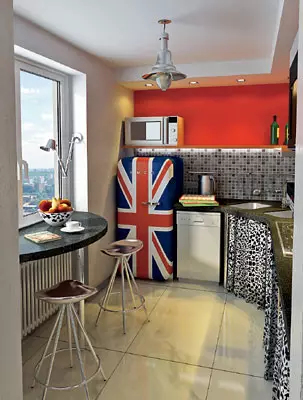
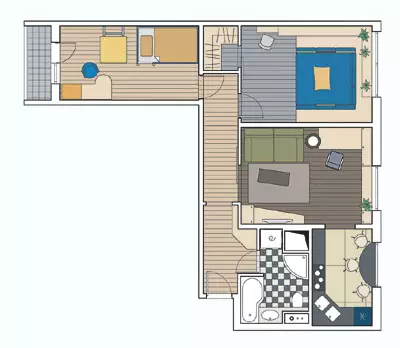
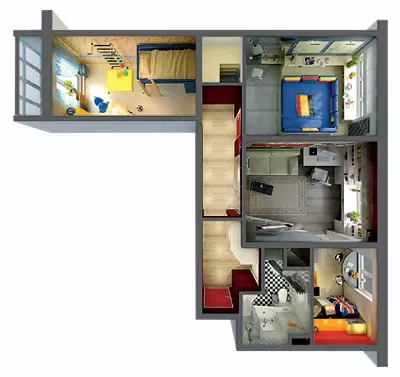
Quadrature Circle
Strengths of the project:
| Weaknesses of the project:
|
The project is designed for a large family. To isolate both beds, perpendicular to the wall of the corridor, install a partition from gypsum concrete blocks and GKL. Her end of the living room curls. The resulting 650mm depth of 650mm is equipped with a wardrobe. The design is located clearly along the axis of the living room, to the right and left of it there are two passages. The advantages of this solution are insulation bedrooms, dividing the apartment on the zones and the device of the cabinet in the hallway. There are cons: reducing the area of the living room and turning it into the passage room; The distance from the bedrooms to the bathroom increases with 3m, and walking for a complex trajectory. The compositions of the interior are dominated by a rectangle and a circle. They are present in the structures of the tail ceilings, the lines of the joint of floor coatings, the outlines of the furniture. Coloristry solution is built on a combination of warm colors. Gostina is yellow with terracotta (wallpaper for painting) and pear (furniture), burgundy (curtain) and brown (floor). There is almost the same gamma. A brown (cabinet furniture), yellow and pistachio (walls, textiles) are presented. AB Children's, the other tonality: its juicy palette includes yellow, orange, salad and blue. In the hall Floors are facing a porcelain. In front of the bathroom, there are SIDE-BY-SIDE refrigerator. Bathroom And the toilet is combined. Opposite the doors are mounted sink, nearby; On the left, the wall, adjacent to the kitchen, is the toilet. When finishing the walls, the tile of the colors of the shaken milk is used, and the floor is covered with coffee groovers. In the living room The corner sofa is put opposite the furniture composition at the wall. In the kitchen On one side of the table, the sofa is installed, on the other, chairs with high backs. Walls Bedrooms Fliseline wallpapers are covered under painting, the floorboard is placed on the floor. Vaby. The table top for two jobs is located along the wall with a window.
| Project part | 88760rub. |
| Author's supervision | 10500 rub. |
| Construction and finishing work | 460 300 rub. |
| Building materials (floors, walls, ceilings, partitions - dry mixes, drywall, puzzle plates) | 150800rub. |
| Type of construction | Material | number | Cost, rub. |
|---|---|---|---|
| Floors | |||
| Hall, kitchen | Marmol Kali porcelain stoneware (Porcelanosa) | 13.7M2. | 12 200. |
| Bathroom, loggia | Aparici porcelain stoneware | 6.1m2 | 6710. |
| Rest | Parquet board Paria | 46,6m2. | 50 120. |
| WALLS | |||
| Entrance hall, corridor, living room, dressing room | Erfurt painting wallpaper | 6 rolls | 5000. |
| Paint V / d Tikkurila | 6l | 1150. | |
| Children's, Bedroom, Kitchen | Flizelin wallpaper Rasch | 9 rolls | 4800. |
| Bathroom | Ceramic tile Aparici. | 16.5m2 | 19 800. |
| Ceilings | |||
| Bathroom, Kitchen | Stretch ceiling Batiste | 6.9M2. | 14,700 |
| Rest | Paint V / d Tikkurila | 16l | 4160. |
| Doors (equipped with accessories) | |||
| Parishion | Steel door "Bars" | 1 PC. | 24 750. |
| Rest | Interroom - Varadoor | 3 pcs. | 43 500. |
| Plumbing | |||
| Bathroom | Acrylic Bath, Washbasin, Toiletz- SPASSO | 3 pcs. | 38 800. |
| Heated towel rail "SUNERGA" | 1 PC. | 6400. | |
| Faucet, shower headset Roca | 2 sets. | 12 400. | |
| Wiring equipment | |||
| The whole object | Outlets, circuit breakers- ABV | 40 pcs. | 13 600. |
| LIGHTING | |||
| The whole object | Powerline 300 lamps, Quality Line (Paulmann) | 39 pcs. | 67,000 |
| Furniture and interior items (including custom) | |||
| Hallway, Wardrobe | Components Wardrobe, Wardrobe- Aldo | - | 62 500. |
| Kitchen | Kitchen Virs (with household appliances) | 2.3 pog. M. | 52,000 |
| Table, Chairs - Tonon, Sofa (Russia) | 4 things. | 36 310. | |
| Living room | Corner sofa (Italy) | 1 PC. | 124 550. |
| Modular composition Dolce Vita | set | 60 000 | |
| Bedroom | Bed, Tumbers, Wardrobe- Life (Loddenkemper) | set | 79 400. |
| Children's | Bed attic, Cabinets, Tables, Tombs, Shelves (Russia) | set | 100 500. |
| Sofa "Int" | 1 PC. | 28,000 | |
| Loggia | Table, Chal- Tonon | 2 pcs. | 10 830. |
| TOTAL | 879180 |
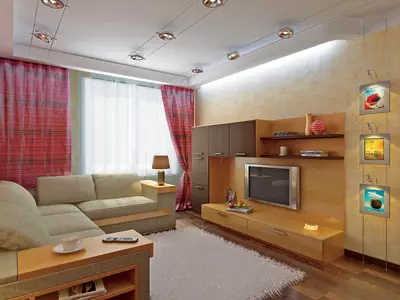
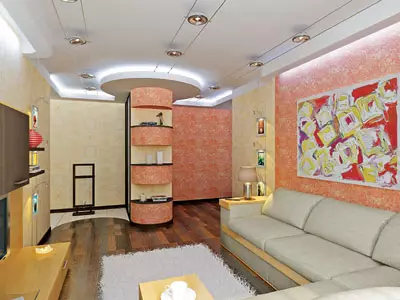
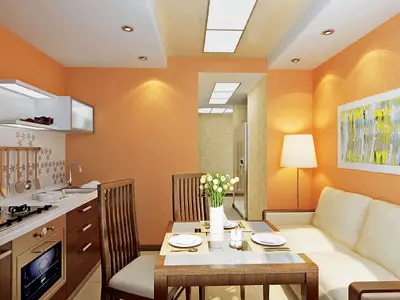
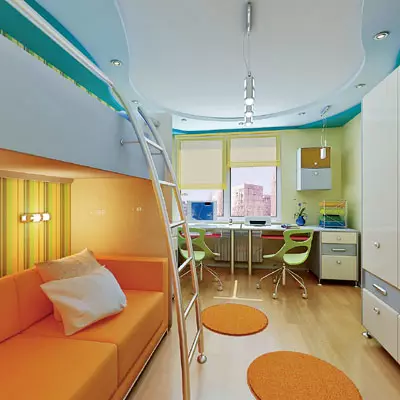
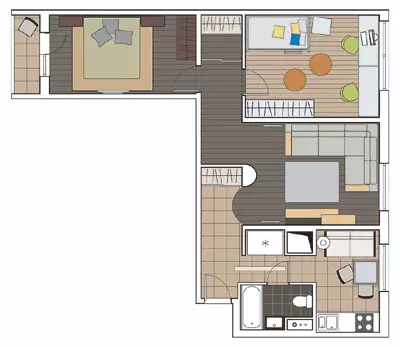
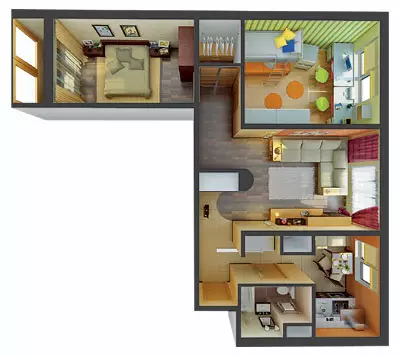
Following the sun
Strengths of the project:
| Weaknesses of the project:
|
This penetrated and warmed by sunlight interior Designer is designed for a married couple with a sidigidian daughter. Minor redevelopment is aimed at creating comfort and improved premises geometry. So, a portion of the long corridor includes a living room space and "dissolve" in it, and at the end arrange a spacious storage room. The angles of walls and premises curl and, where possible (in the hallway, next to the pantry), make semicircular niches with shelves and illumination.
The design of all rooms combines the motives of Moroccan, colonial styles and pop art (coarse plastered surfaces in the spirit of African Primitivism and natural treasure ethnic elements). Fancy ornaments, panels and columns in the form of trunks in the living room are forced to smile. The molding is used by the colors of terracotta, herbs, ripe wheat and sand. It is possible for someone exclusively warm tones - this is a bust. Therefore, we recommend in the living room and the children's surface of the walls to paint or salary "cool" blue or green wallpaper.
Small parishion It does not seem close, since smoothly goes into the living room. The floor mirror in the wooden frame on the left of the entrance visually expands the space; It is not rigidly attached to the wall, if desired it can be moved. The wardrobe for outerwear is located in the corridor in front of the bathroom. For it, the wall is built, which forms a niche with a niche with a nicer with a depth of 63cm. The door of the cabinet is painted in tone walls, so they are invisible to the eyes.
Bathroom, The combined with a toilet is stoned with white glossy tiles. Bright accents (tile with vegetable pattern from irises) decorate the technical box. They are invarious borders around the perimeter of the room. Suspended toilet with the built-in installation system is deployed and moved closer to the input. The game in contrasts determines the choice of plumbing, along with conventional white bathroom and the toilet, are installed a round sink from bright orange tempered glass. Tile for floors of the same color. The water heated towel rail is hanging at the border level, which at first glance is unusual, but a very convenient towel on it is always warm. Because of the small area Kitchen I had to abandon the dining table. Instead of it in the center at the window, the countertop in the form of the letter n, turning into the working surface on the left and right. It combines kitchen furniture. To the left of the entrance is a refrigerator, a washing machine, a microwave. The spruit and washing, and above them on thin metal cables suspend the symmetric composition from massive wooden shelves. The resulting ceiling over the headcard is covered with decorative plaster in the tone "Apron". After a couple of years, its inhomogeneous texture will still look new.
Rectangular plan living room Softe due to the location of the furniture along the arc line. This zone form columns, "supporting" curvilinear ceiling from GLC. Wrorerian behind them install the rack for the library. The living room is combined with a dining room, the window is located a large folding dining table. There are different in shape and stools around it: modern with fabric seats and backrest and coarse wooden.
Stabit parents This "tent for the leader of the tribe and his wife." This is a wooden design with a cloth stretched on a ceiling, highlighted by fluorescent lamps. On the wallpaper wallpapers, on the semi-laminate. At the entrance, install a large wardrobe. Next to the recreation range, highlighted by "reed" wallpaper: chair, flooring on a wooden leg with a tissue lampshade. Anams, right on the floor, - a large mirror.
At the door in the children's Wardrobe with mezzanine. Plastic shelving with a curvilinear body from the head of the bed separates a sleeping place from the input zone. On semi-colored carpet with stripes, second-hand wallpaper with vertical lines, which visually expand the narrow room. The maiden room is made in bright warm paints. Its decoration - panel on the wall: three flower of various shades of orange color on a white background. The upper wave-like part of the rack is made of betented plywood and lined with plastic.
| Project part | 59755rub. |
| Author's supervision | 28000rub. |
| Construction and finishing work | 470300rub. |
| Building materials (floors, walls, ceilings, partitions - dry mixes, drywall, puzzle plates) | 153400rub. |
| Type of construction | Material | number | Cost, rub. |
|---|---|---|---|
| Floors | |||
| Children's | Carpet Domo. | 11.5m2. | 13 800. |
| Bathroom | Ceramica Bardelli tile | 3.1m2 | 7400. |
| Rest | Ceramic tile IMOLA CERAMICA | 14.7M2 | 17 710. |
| ALLOC laminate | 48.7m2 | 47 630. | |
| WALLS | |||
| Kitchen "Apron" | Mosaic (China) | 3,6m2 | 7640. |
| Bathroom, kitchen | Ceramica Bardelli tile | 24,5m2. | 47 130. |
| Children's | Wallpaper Eco Tapeter | 7 rolls | 8760. |
| Bedroom | Textile Wallpaper Bekaert TexStiles | 5 rolls | 16,300 |
| Wallpaper Phillip Jeffries. | 3 rolls | 11 200. | |
| Pantry | Wallpaper Painting Eijffinger | 1 roll | 400. |
| Rest | Sherwin-Williams Plaster | 43kg | 38 270. |
| Ceilings | |||
| The whole object | Paint in / d Sherwin-Williams | 28l. | 4760. |
| Doors (equipped with accessories) | |||
| Parishion | Steel door "outpost" | 1 PC. | 24 200. |
| The whole object | Interroom- "Optim" | 5 pieces. | 56 980. |
| Plumbing | |||
| Bathroom | Cast iron bath Gala. | 1 PC. | 10 400. |
| Glass washbasin with shelf | 1 PC. | 6900. | |
| Toilet, Installation - Vitra | set | 10 200. | |
| Heated towel rail "Argo" | 1 PC. | 6420. | |
| Bathroom, kitchen | Shower rack, mixers- Damixa | 3 sets. | 23 000 |
| Wiring equipment | |||
| The whole object | Outlets, switches - Gira | 42 pcs. | 18 200. |
| LIGHTING | |||
| The whole object | Lamps (Italy, Spain) | 48 pcs. | 83,000 |
| Furniture and interior items (including custom) | |||
| The whole object | Cabinets, Doors, Racking - Kirena | set | 89 800. |
| Kitchen | Kitchen "Likarion", Countertop Hi-Macs (LG) | 4.8 M. | 78 900. |
| Bar Chairs (China) | 3 pcs. | 6360. | |
| Living-dining room, corridor | Sofa "Le Bourget" (Albert Shtein) | set | 49 870. |
| Table, chairs, buffet- Calligaris | 6 pcs. | 51 900. | |
| Chair (Russia), Table, Tumb, Rack | 4 things. | 18 600. | |
| Manufacturing columns (Gypsum) (Russia) | 6 pcs. | 113 900. | |
| Bedroom | Bed, Tables, Mekran | set | 49 650. |
| Chair "Claim", Mirror (Russia) | 2 pcs. | 31 800. | |
| Children's | Cabinet furniture "Eden" | set | 90 800. |
| Chair "Claim", table, chair | 3 pcs. | 43 300. | |
| Loggia | IKEA cabinet | 1 PC. | 7200. |
| TOTAL | 1092380. |
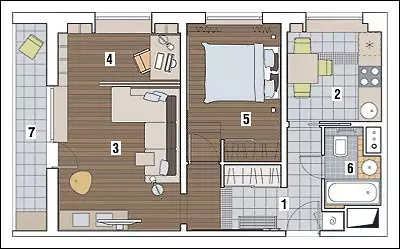
Computer graphics: Sergey Winds
Computer graphics: Sergey Winds
Computer graphics: Timofey Behterev
Designer: Natalia Kondrashova
Architect-designer: Stanislav Yakovlev
Designer: Olga Zichekina
Architect: Maria Tolovpina
Designer: Olga Vasilyeva
Computer graphics: Alexander Shkurk
Architect: Love Semenikhina
Graphics: Evgeny Butchers
Computer graphics: Alexander Shkurk
Watch overpower

