Two-bedroom apartment with a total area of 115 m2 in a new building: a modern interior with an English character.
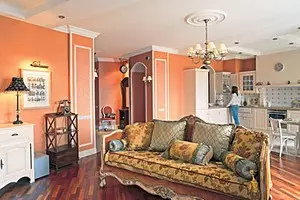
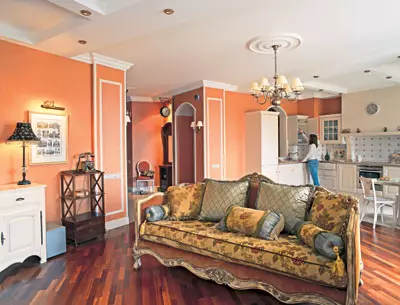
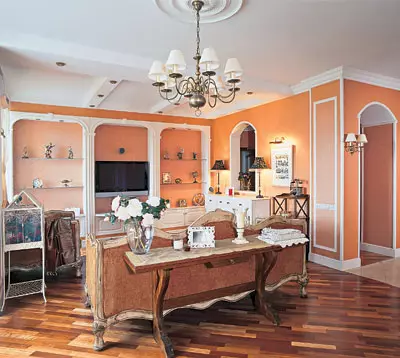
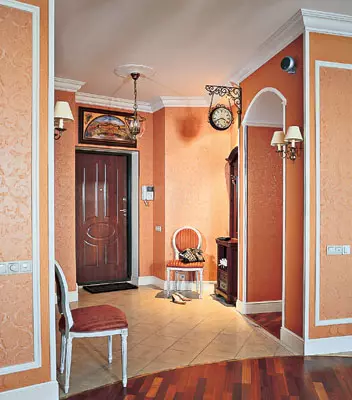
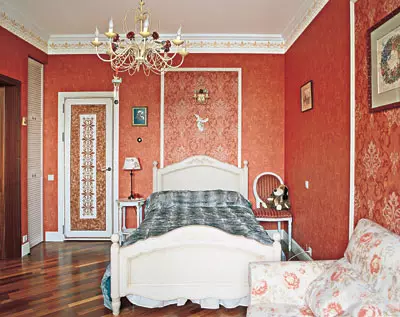
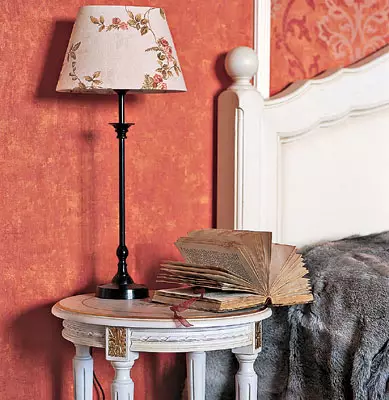
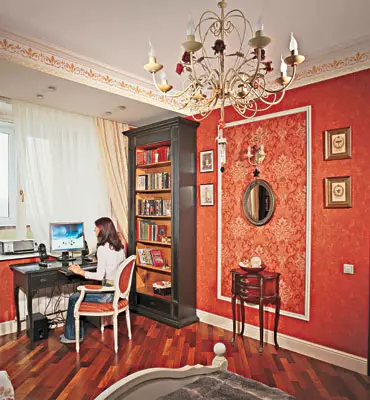
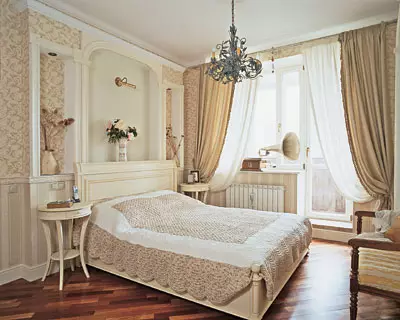
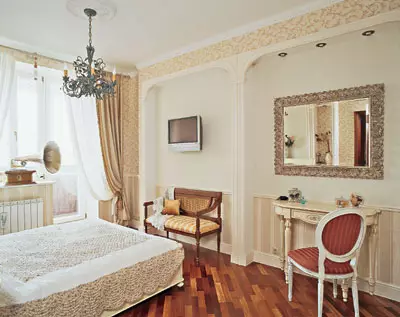
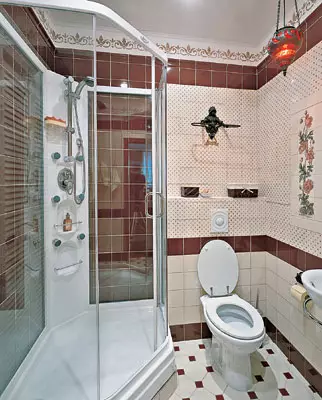
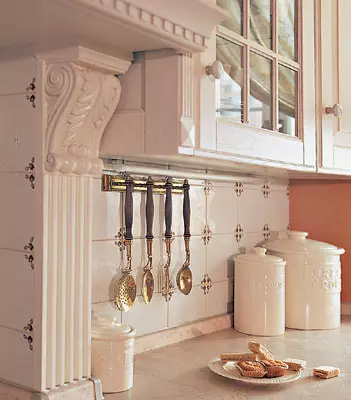
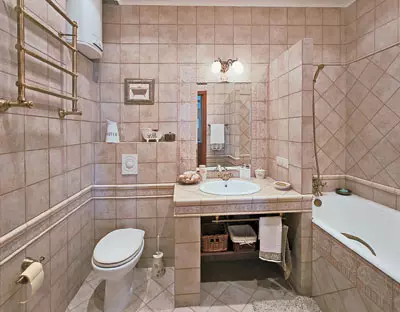
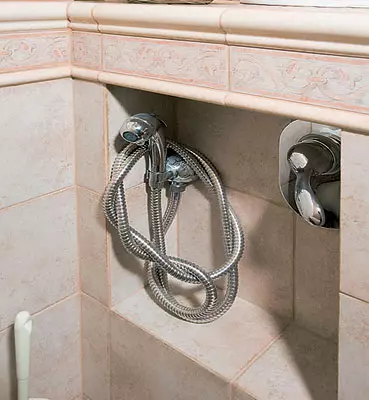
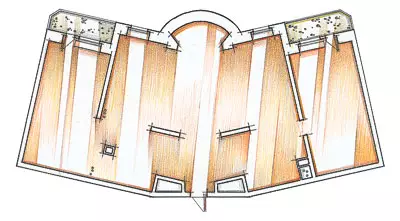
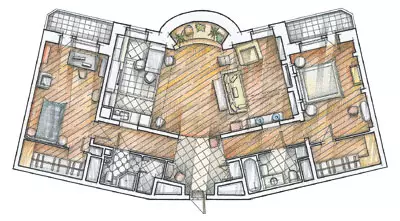
Finding into this apartment, as if you open an exciting book: I want to carefully read into her text, it is pleasure to enjoy both the charming details of the description and the exciting development of the plot. There are many surprises, but they are all nice.
In the apartment of free planning was going to settle a family of three: spouses and their adult daughter-student. But, having come to the house-new building and seeing the gray concrete walls, erected, it would seem, in any order, the owners were disappointed: their dream of a modern interior with an English character seemed impracticable.
Then the owners decided to resort to help professionals. Viewed a lot of magazines and stopped on the project that was the tastes of the whole family. Create the same light, air, but the living atmosphere is the main wish addressed to Olga Prone, the author of the interior chosen by them.
After talking to the owners of the apartment, Olga realized that for each of them the details are of great importance: the hostess loves to embroider, and it is necessary to provide place for her work; Daughter dreams of the exposure of souvenirs recently brought from London. The same Britain turned out to be a real predilection of all family members. Employed by living, culture and history, they were dreaming english interior.
Pure English layout
Narrow corridors leading to the bedroom and daughter's room seemed unpleasant inevitability. But if you can not get rid of them, what is the way out? The designer suggested not to mask, and emphasize this feature of the planning, the benefit of it corresponded to the idea of traditional English at home. The inputs into the corridors were made by arched portals, the plane of the walls were graphically emphasized by polyurethane moldings. For better insolation in the walls, bordering the living room and kitchen, the windows with semi-curvous completion were cut out. They were also issued by polyurethane stucco, and the arches were built in the backlight. Its light penetrates the corridors, and the "windows" make an element of intrigue. The walls of the corridors decorate the paintings in the frames, and each is equipped with local backlight.
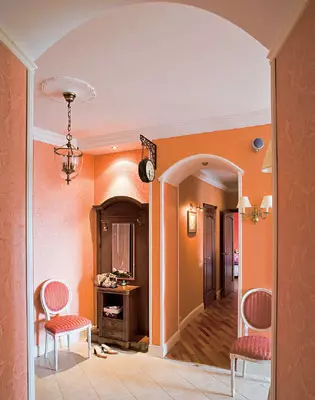
The layout is based on composite equilibrium and symmetry. During construction disguised all flaws of the apartment. New puzzle partitions have erected with special thickening (in some places the burden, in others) so that the corners in the premises were straight. It is almost imperceptible, but the rooms acquired an orthogonal form. If the wrong corner is hidden in the built-in locker: and the volume for storage appeared, and the room has become almost symmetrical.
Memoric decorative parts in the input zone immediately determine the atmosphere of the entire apartment. Directly from the hallway we fall into the spacious zone of techniques with a big erker. On the right of the door is the living room, and the left kitchen.
Monotonous Before the ceiling plane is now zoned by embossed raft balks and fixtures built into them (incandescent lamps FM, Italy). Festive mood creates a multiple chandelier. The place of its attachment to the ceiling is decorated with a "stucco" socket. The furniture ensemble with an elegant sofa in the style of Rococo and the chair creates in the living room hint at the Chinese-"Chinese", popular in Europe in the middle of the XVIIIV. Plush with the effect of rubbing, transfusing from reddish to beige and olive colors, shall with the tenderness of ash and greenish silk pillows. A shaped tree and sophisticated fabric give the interior sophisticated. Behind the back of the sofa set a folding dining table-console: if you collect the same chairs around it, placed all over the apartment, it will get a comfortable dining group.
The hostess complemented the decoration of the living room: located the sofa of the openwork "wrought" shelf- "greenhouse". Astena near the entrance was decorated with its embroidery images of indoor greenhouses, copied with illustrations in an old book.
Dining area and kitchen furniture (Skavolini, Italy) are chosen in accordance with the common aesthetics. The "Apron" is lined with tiles with elements of the Moroccan ornament, a drawing of porcelain stoneware on the floor is supplemented by a border with marble inserts. On the windows of Bosi with a printed pattern (images of pastoral plots). The same fabrics decorate the windows of the living room.
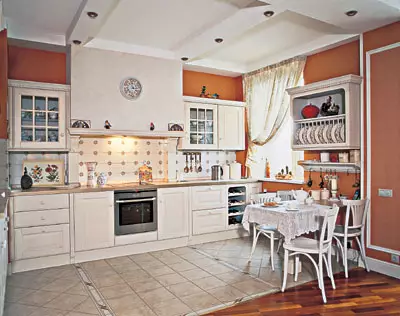
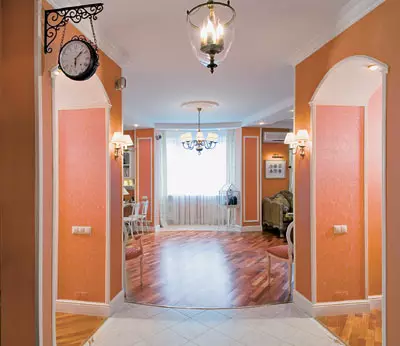
The bed, the sofa and the bedside table of creamy color visually separated the recreation area from the mini-cabinet with dark color furniture. Floral motifs dominate this room and give her a little flirty, feminine character. Embossed next to the door was a small opening (6040cm), which was difficult to use, and did not want to lose. He was covered with the doors with blinds, and the shelves were built inside. It turned out a convenient locker for storing plaids.
In the opposite wing of the bedroom of the parents. Eye decor dominates the gray-olive gamma. The walls are placed by two types of wallpaper with the effect of crackers: on 1/3 walls with low-striped, and then, right up to the ceiling, - with vegetable motifs. Fasting and maiden are equipped with wardrobe with large mirrors and comfortable shelves and drawers equipped with semicircular handles, like antique dresser.
From the corridors you can get into the guest bathroom and bathroom. The bathroom is decorated with ceramic coat and burgundy tiles. To emphasize the compatibility of burgundy, the grout chose a creamy color. The frieze was decorated with the same floral ornament as in the maiden, and the wall-panel with aluminum poppies. Bright built-in backlight complements the mild lighting of the Moroccan lamp. Especially for this interior on the flea market bought a towel holder in the form of a figure of a girl (Castle casting).
To the dream step by step
Stella is responsible for questions, the owner of the apartment.
- How was your cooperation with the designer developed: she offered her ideas or listened to your wishes more?
- Of course, it was a creative dialogue. But sometimes Olga insisted on his decision, which we did not regret it later. So it was with the design of the bedroom. We wanted to save all the walls with wallpaper, but the designer discouraged us, convincing that it was better to partially leave the walls plastered and bright. Seeing the result, I completely agreed with her. After all, we dreamed of such interior-light and air. Now I understand that the walls, completely hidden under the wallpaper, such an effect would not give ...
- Do you all arrange in layout?
- We had no doubt, but when we showed a project to future performers, the foreman resolutely opposed and began to convince us in the inexpediency of some decisions, offered his own option. However, Olga managed to defend his own point of view. When the work came to an end, the foreman pleaded his wrong and expressed admiration for the result.
- What are the most favorite places in the apartment?
- Of course, I like the whole apartment, but especially I highlight the kitchen and daughter's room. The first one turned out exactly what I wanted to see her. The ace-valve gamma in the second surpassed expectations. The inlet cozy and man-made interior is nice to be.
- Are there any unexpected accents in the interior not provided in advance?
- Yes, this is a multi-level light script. The only thing we asked about is not to use halogen lamps. We wanted to hang in the living room the usual extrusion chandelier. Orthodoxes of diverse backlight, we did not even think. Now, thanks to her in the apartment there are several lighting options.
- Does your interior continue to change since repairs? If so, how?
- We continue to decorate the apartment, we find all the new details, but the atmosphere remains unchanged. Pictures appear, flower stands ... in general, we are rather cutting it rather than change.
The interior of the bathroom, located on the way to the bedroom, decorated in the warm beige gamma. The mirror drowning into the wall is covered with a tiled with a lace pattern. The bath is separated from the rest of the low wall space. Thus, the character of the bathroom corresponds to the mood of the bedroom, and the guest bathing stylist echoes the maiden. It is not less convenient everywhere that a single atmosphere is preserved.
Modernity and stylization in the spirit of past epochs, originality and practicality, grace and logic created a charming image of the house. Everyone in its interior is balanced and gives rise to a feeling of harmony.
Planning solutions for this project were not easy. The situation was distinguished by rigid source data: the extended space was located on an arc, fan-like. The apartment, according to the plan registered in the BTI, the partition was provided between the current kitchen and the living room, and the kitchen door was to go out into a narrow dark corridor between the bathroom and the bearing wall. This option is lowesthetic and uncomfortable. The apartment did not want to share on small compartments, so the kitchen decided to combine from the living room.
The bearing walls were laid with puzzle blocks so that the angles in each room were straight. The exception was the central zone: the apartment plan is clearly divided into two wings, and they are joined at an unusual angle 21 relative to the symmetry axis between the living room and the kitchen. Walkthorn on the side of the outer wall Erker with a triple window (width of each opening - 900mm).
The technical box in the kitchen increased: now its dimensions are 600600mm, which corresponds to the depth of kitchen furniture.
It was impossible to abandon the archaic corridors, but now their presence is justified. They correspond to the two main axes of movement: the corridor to the left of the hallway leads to the daughter's room, the corridor on the bedroom of the parents. On the way to the room there are respectively san node and master bathroom. The premises of the same principle of symmetry are highlighted for wardrobe.
Thus, despite the complex initial situation, the layout turned out to be slim and logical. Classic motifs primarily brought ordinary decorations made of polyurethane stucco. They are decorated not only the walls, but also racks in the bedroom and living room. The latter we supplemented with drawers (1.20.6m) - we ordered them in the domestic factory of kitchen furniture.
Olga Pronan designers, Olga Glakov
The editorial board thanks the furniture boutique Grange for the accessories provided for shooting.
The editors warns that in accordance with the Housing Code of the Russian Federation, the coordination of the conducted reorganization and redevelopment is required.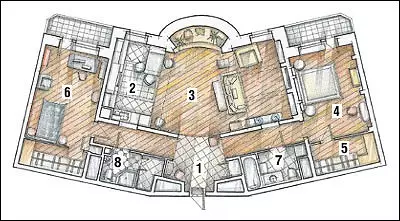
Painted: Olga Glakov
Textiles: Maria Burmatskaya
Designer: Olga Prone
Painting: Olga Pronin
Ornament and decorative painting: Olga Krasnova
Watch overpower
