Two design projects of a two-bedroom apartment with a total area of 51.7 m2 and two design projects of a three-bedroom apartment with a total area of 63.7 m2.
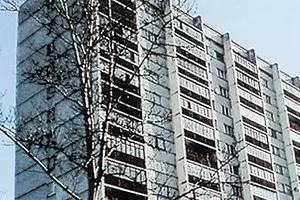
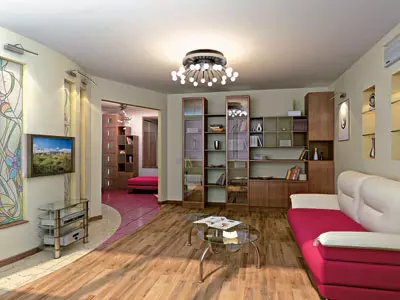
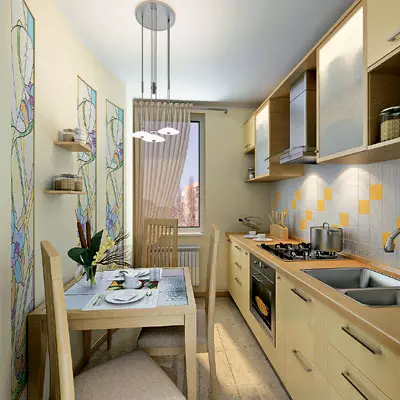
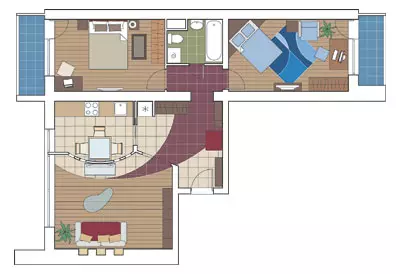
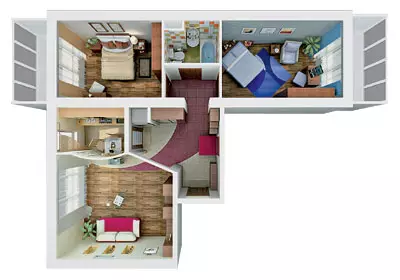
Dear readers! Today, our rubric offers to your attention the options for planning two and three-room apartments in the house of the model series and-491a. Time to build these 16-storey panel buildings - 90s. Xxv. Then they were considered prestigious. The layout of the planning can be attributed to a large step of bearing walls (6.5 m), the presence of a spacious hallway, and in a two-room apartment and the entire width of the section. Kednostatokam- low ceilings. The thickness of the outer walls consisting of ceramzite concrete blocks is 400mm; Inland bearing walls from the same material - 390mm, partitions- 80mm.
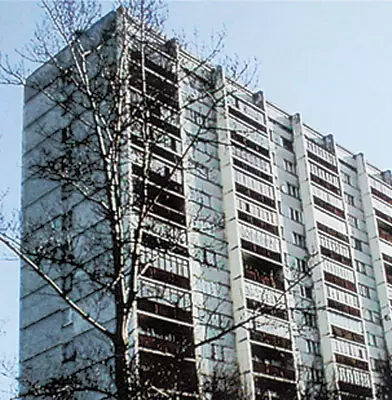
Japanese cherry
Strengths of the project:
| Weaknesses of the project:
|
The project is addressed to a family of three: parents and a child, a younger student. To highlight the guest zone, the authors go on compromise- reduce the area of all rooms. The result is the result of three residential premises: children's, parents' bedroom and living room combined with kitchen. The fusion chambers can be passed from the living room, which thus becomes passing and simultaneously bonding. In addition, the living room features an original design: it is made in an unusual color scheme and more than other rooms, is saturated with decorative elements.
The source of inspiration for the authors of the project served as a variety of flora, which became the leitmotif of the interior design. Vgostya attracts the attention of a wall design with a vegetable composition on the glass. It is a combination of glass treated with sandblasting method, and mirrors. The image of blooming sakura is invas the fancy curved branches in a vase on the top step of the partition. A brown brown book rack with wave-like walls is stylized under the tree, and the shelves are "leaves" painted in green.
Area hallway Reduced, but the path to the living room turned out to be more convenient, as the protruding angle of the toilet was eliminated. The result is an additional space where the wardrobe placed.
Toilet and the former bathroom is offered to merge. New bathroom The plan has a complex form. The suspension toilet facilitates the cleaning of the room. The color scheme is a pastel-beige palette (from dark to light). Such registration visually increases the height of the room: from terracotta-brown tiles for marble on the floor through a cream wall tile to a white ceiling. Expressive mosaic complements this calm interior, it includes the whole range of colors present here. The mirror over the bathroom "dilutes" the motley mosaic. The heating system (heating film on the reverse side of the mirror) does not allow the reflection to miserable neither before or after water procedures.
Living room - kitchen separated from the hallway with a stepped partition with glass shelves. Kvergorodka on the bracket suspend the plasma panel of the TV. The strip of the stitched ceiling from GLC notes the area of the decorative glass and has a blue refill backlight in the tone of the walls. Furnishings Bedrooms Includes the most needed: bed, two bedside tables built into a niche of a wardrobe. Opposite the bed to the wall attached the LCD panel. The room is decorated in dark saturated colors: on the wall-decorative coating of burgundy, on the semi-parquet board from Merbau.
Children's Suitable for both the girl and for the boy. Here the fresh green, cream and beige colors are dominated here and there is everything you need for classes and recreation: a desk, a sofa bed with drawers for linen.
| Project part | 41000 rub. |
| Author's supervision | 11000rub. |
| Construction and finishing work | 365000rub. |
| Building materials (floors, walls, ceiling - dry mixes, drywall; partitions - Puzzle plates) | 98200rub. |
| Type of construction | Material | number | Cost, rub. |
|---|---|---|---|
| Floors | |||
| Hallway-corridor, living room | Nova Gala's porcelain stoneware | 19,4m2 | 34 900. |
| Bathroom | Tile Porcelanosa. | 3,6m2 | 5320. |
| Loggia | Ceramin Pormetrin | 6.7m2 | 2680. |
| Rest | Upofloor parquet board | 30.4m2. | 38 650. |
| WALLS | |||
| Kitchen "Apron" | Tile Viva Ceramica. | 2,2m2 | 5148. |
| Living room - kitchen | Glass panel (to order) | 3m2. | 7100. |
| Bathroom | Ceramic tile Porcelanosa. | 15m2. | 26400. |
| Mosaic JNJ Mosaic | 1,7m2. | 4590. | |
| Rest | Decorative coating Tikkurila | 40l | 39 600. |
| Ceilings | |||
| Bathroom | Stretch ceiling newmat. | 3,6m2 | 3272. |
| Rest | Paint V / d Tikkurila | 11l | 1800. |
| Doors (equipped with accessories) | |||
| Parishion | Steel door "Armor" | 1 PC. | 22 080. |
| Rest | Interroom - Bertolotto Porte | 3 pcs. | 514 800. |
| Plumbing | |||
| Bathroom | Washbasin, Suspended toilet-Duravit, Installation Geberit | 3 pcs. | 22 300. |
| Shower headset mixers | 2 sets. | 9994. | |
| Acrylic bath Bellrado. | 1 PC. | 14 670. | |
| HPPE Bath Shutter | 1 PC. | 17 590. | |
| Design Radiator (Russia) | 1 PC. | 7490. | |
| Wiring equipment | |||
| The whole object | Outlets, switches - Gira | 44 pcs. | 16 720. |
| LIGHTING | |||
| The whole object | Lamps (Italy, Spain, China) | 23 pcs. | 63 400. |
| Furniture and interior items (including to order) | |||
| Hall, bedroom | Wardrobe, Accessories Cabinet, Doors- Komandor | - | 55 560. |
| Parishion | Goat (Russia) | 1 PC. | 5600. |
| Living room - kitchen | Kitchen Vega Group. | 4.3 M. | 56 990. |
| Calligaris table | 1 PC. | 21 000 | |
| Chairs (Italy) | 4 things. | 31 200. | |
| Sofa Stressless Sphinx (Ekornes) | 1 PC. | 62 370. | |
| Coffee table Red Apple | 1 PC. | 10 300. | |
| TV cabinet, rack, shelves (to order) (Russia) | set | 38 780. | |
| Children's | Children's furniture VOX | set | 56 870. |
| Bedroom | Bed, Tubes BRW | set | 19 600. |
| Bathroom | Locker (Poland), mirror | - | 6500. |
| TOTAL | 1223274. |
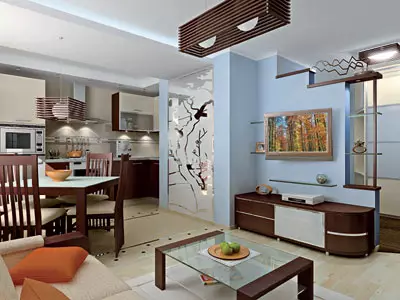
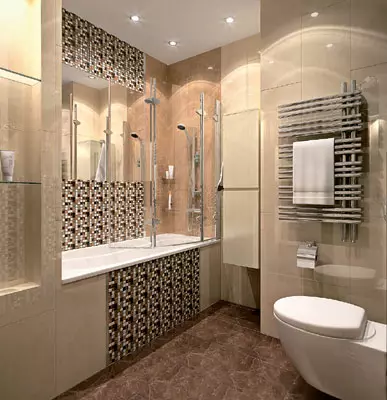
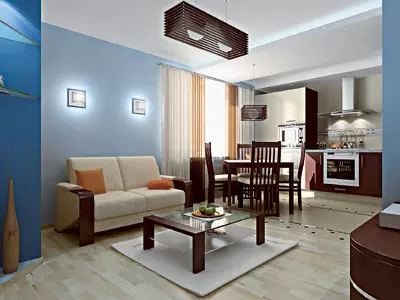
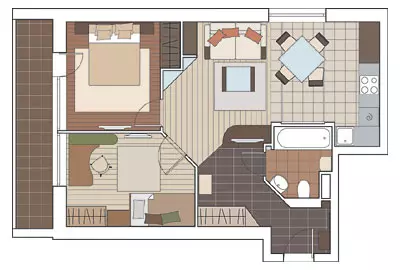
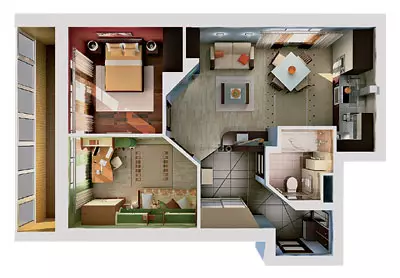
Natural motifs
Strengths of the project:
| Weaknesses of the project:
|
This apartment is designed for a married couple. Children grew up and live separately. The owners work, and evenings prefer to hold at home. The authors of the project decided to confine themselves to changing the layout of the kitchen, toilet, bathroom and hallway. The absence of bearing walls makes it possible to freely "draw" the space. At the place of the toilet is invited to arrange a wardrobe. The toilet remains a separate room, only located perpendicular to the bathroom. It was decided to equip a small washbasin. The bathroom increases at the expense of the kitchen more than 2 times, which allows you to organize an isolated posterior. Doorway between the living room and the corridor dismantle. The kitchen from the living room is now separating sliding glass doors. Thus, the feeling of the volume of premises undergoes changes: from the hallway space flows smoothly in the living room and kitchen. The neutral color of the wall is designed to emphasize the beauty of natural materials used in the decoration, - wood, leather, natural granite. Thanks to a saturated orange and chocolate in this interior, special accents are arranged. For residential rooms, a parquet board is offered, in which Woods of Merbau and Wenge is combined. These solid rocks allow a long time not to worry about the state of the floor. Napanese due to stretch design reduced ceiling level. However in the bathroom It is not striking. Soften the strict geometry of the room helps the designer reception: the wall tile under the mosaic is placed vertically, which increases the height. As already mentioned, the apartment appears in the apartment, in which you can get from the bathroom. This room hides a washing machine and other economic inventory from extraneous eyes.
Insofar as bedroom Nearby, the authors of the project decided not to apply bulky furniture. Traditional bedside tables are replaced with light suspended. Wardrobes with frosted glass doors are at the wall, behind which the hallway is located. Thus, additional sound insulation was created.
Furniture and technique in the kitchen Install in one line. Only the refrigerator is invited to endure to the opposite wall. The kitchen "Apron", the worktop and the floor in the working area are facing with granite.
| Project part | 38000 rub. |
| Author's supervision | 11000rub. |
| Construction and finishing work | 360800rub. |
| Building materials (floors, walls, ceiling - dry mixtures; partitions - plasterboard) | 119300rub. |
| Type of construction | Material | number | Cost, rub. |
|---|---|---|---|
| Floors | |||
| Sanuzlya, postproke | Tile Viva Ceramica. | 7m2. | 8820. |
| Hallway-corridor, kitchen, loggia | Porcelain stoneware FAP | 21.7 m2 | 28 900. |
| Rest | Parquet board Karelia | 29.4m2. | 72 330. |
| WALLS | |||
| Sanuzlya, postproke | Tile, decor Viva Ceramica | 40m2. | 65 520. |
| Kitchen "Apron" | Granite Imperial Red, Black Galaxy | - | 5380. |
| Rest | Paint V / d, Facade- Oikos | 11l | 53 050. |
| Ceilings | |||
| Sanuzlya, postproke | Stretch ceiling extenzo. | 7m2. | 6300. |
| Rest | Paint in / d Oikos | 8l | 1200. |
| Doors (equipped with accessories) | |||
| Parishion | Steel door Jota (Boyard) | 1 PC. | 34 800. |
| Rest | Sliding glass, interroom- "glass" | 6 pcs. | 109 800. |
| Plumbing | |||
| Bathroom | SAMARCANDA Bath (Doctor Jet) | 1 PC. | 52 600. |
| Ido Sink, Furniture A La Carte | set | 38,000 | |
| Faucet, shower headset Kohler | 2 pcs. | 17 990. | |
| Heated towel rail arbonia | 1 PC. | 5280. | |
| Kitchen | Sink Blanco | 1 PC. | 10 310. |
| Sanusel | Hatria Angular Sink, Jacob Delafon Toilet | 2 pcs. | 19 221. |
| Mixer, hygienic shower | 2 pcs. | 9730. | |
| Wiring equipment | |||
| The whole object | Sockets, Switches- MERTEN | 37 pcs. | 12,510 |
| LIGHTING | |||
| The whole object | Lamps (Italy) | 26 pcs. | 158 800. |
| Furniture and interior items (including to order) | |||
| Parishion | Suspended Dresser, Mirror (Russia) | 2 pcs. | 12 950. |
| Accessories, doors- Raumplus | set | 36,000 | |
| Kitchen | Stained glass window "Glassy" | set | 39 800. |
| Kitchen Nolte Kchen | 3.9 pog. M. | 72,000 | |
| Tabletop - Granite Black Galaxy | 2.35m2 | 24 460. | |
| Dining table, chairs- TACKE | 5 pieces. | 41 300. | |
| Living room | Sofa, Chair, Pohjanmaan Kaluste | 2 pcs. | 168 320. |
| Tumba, Regiment (to order) (Russia) | set | 38,000 | |
| Journal table-poof | 1 PC. | 16 880. | |
| Rack wall panels (maple) | set | 17 400. | |
| Bedroom | Bed Frame, Mattress (Russia) | set | 41 000 |
| Registration of headboard bed | set | 21 000 | |
| Wardrobe Raumplus. | set | 44 300. | |
| Cubs, framing | set | 21 600. | |
| TOTAL | 1305551. |
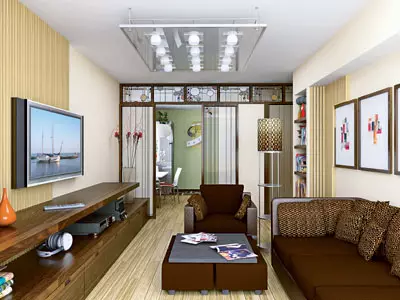
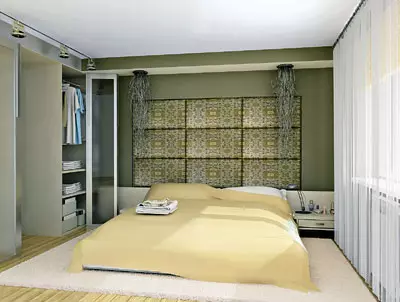
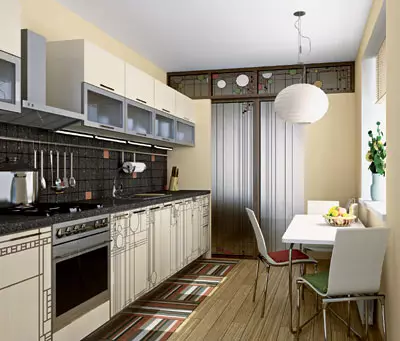
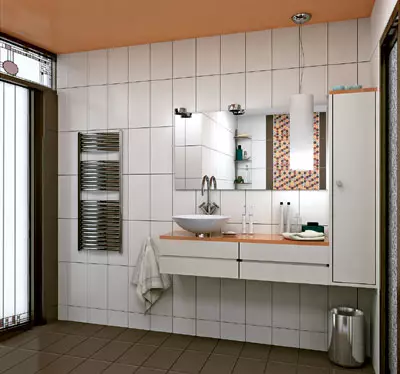
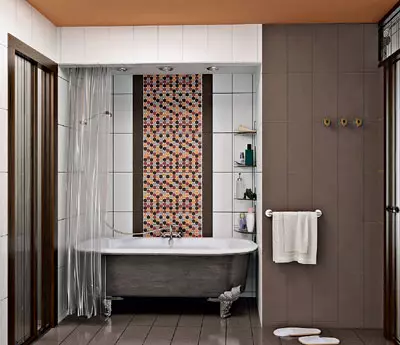
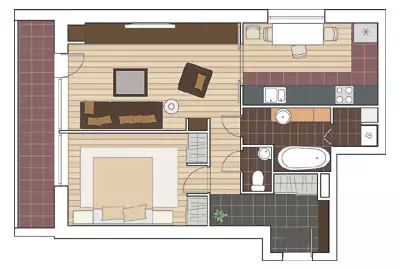
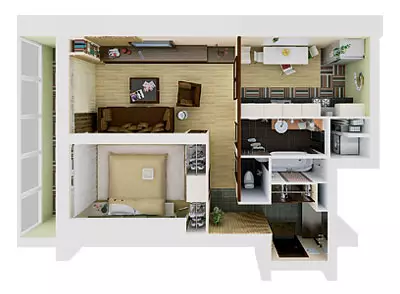
Simple mechanisms
Strengths of the project:
| Weaknesses of the project:
|
This version of the three-bedroom apartment is offered for a family of three parents and a son. Intelligent young spouses (35 and 40 years old) in leisure hours love to read and play chess. The boy is 12-13 years old, like most modern teenagers, spends a lot of time at the computer.
The main planning changes affect the bathroom and the toilet (they are combined), as well as the kitchen and the room closest. The result of the dismantling of the partition occurs a single space, which combines the functions of the kitchen, dining room and living room. Zoning is carried out with a large tile and a massive board, as well as a contrasting color by wall and green. For the floor in the parent bedroom, the son's room and the corridor in front of these rooms is proposed cork coating. It is how it is impossible to suit our climate, because it perfectly retains heat.
Walls of all rooms, except for the bathroom, it is decided to paint. To visually lift the ceiling, staining is not before the top of the son, but with an indent. The white eaves of polyurethane are used for the same purpose. In order to preserve the height of the premises, the author of the project also eliminated the use of plasterboard structures - the ceilings in the entire apartment covered with white water-emulsion paint. Finally, the same cause is the height of the ceiling - the choice of lamps (mainly ceiling) is due to the selection.
Situation living room-dining room Determined by the lifestyle of the owners. After all, frequent visits of guests in this house are not an exception, and the rule. Thus, a round dining table appeared, for which eight people can be seated, and a folding sofa, where it is convenient to leave someone from friends. Households love to read, and spacious racks are chosen for books and magazines.
Device in the kitchen Comfortable storage room solves the problem of storing products and blanks for the winter. In addition to the large refrigerator installed in the storage room (in front of it, it is proposed to put a rack in a niche), one more, small, built-in headset, is provided. It is intended for "operational storage" of products (mainly to breakfast). A naked headset in a well-lit place is embedded in a well-lit place. On the contrary, there is a sink, and to the right of her dishwasher. What is an interesting kitchen countertop, made from Coriana, combined with a window sill. This is done in order to avoid the technological joint of one surface on the other.
In addition, the interior was added by the details inherent in the era of constructivism and industrial design: a large corrugation (it is intentionally not masked), resembling a caterpillar, square-sized shelving compartments and fabric upholstery with repeating images of round mechanisms. This stylist emphasizes the suspension lamp of a simple geometric shape. Rotary lamps- "Microphones" are applied to directional lighting, which is especially convenient when cooking. Av Common Kitchen Mechanism They look like additional useful cogs. Note that such design is suitable for people who prefer concrete, strict and somewhat harsh design.
The washing machine architect proposes to install under the sink In bathroom. The device is compact and accurate, but because of a small roomy is not able to wash a lot of linen.
In the hall, In the niche formed by the wall by the pantry and the capital wall, close to the entrance, have a built-in wardrobe for outerwear with mirrored flaps. On the other side of the entrance door, a sofa with a box for shoes and roller skates and several shelves above it is installed.
Situation Bedrooms It looks restrained, but includes everything you need. Special expressiveness give the interior bedspread and pillows of red in the Scottish cell.
In the son of the son, which not only makes lessons every day, but also enthusiastically plays computer games, a convenient workplace is provided (it is quite suitable not only for a schoolboy, but also for a student) - a M-shaped table for classes and work on a computer, as well as chairs on wheels . From large transformations here it is proposed to replace the window on a plastic with double double glazing, and make the door with solid glazing. This is justified by the fact that the room is adjacent balcony, so insolation becomes weak. As a result, changes in the room comes much more light.
The ceiling lamp consists of four large "Ilyich light bulbs", the rays of which penetrate all corners of the room. Several wall braids of the same original design as the chandelier are fixed above the sofa and a tunic bed.
| Design part, author's supervision | 255400rub. |
| Construction and finishing work | 406200rub. |
| Building materials (floors, walls, ceiling - dry mixtures) | 121800rub. |
| Type of construction | Material | number | Cost, rub. |
|---|---|---|---|
| Floors | |||
| Living-dining room | Massive oak board (Russia) | 17.7m2 | 47 800. |
| Bedroom, Son room | Cork Parquet Allied Cork | 26,4m2. | 18 050. |
| Rest | Ceramranit Kerama Marazzi. | 27.5m2. | 11 550. |
| WALLS | |||
| Bathroom | Ceramic Tile Ceramica Bardelli | 11.9M2. | 26,300 |
| Mosaic Bars Crystal Mosaic | 2,2m2 | 2580. | |
| Kitchen "Apron" | Ceramic tile Marazzi. | 1,5m2 | 1080. |
| Rest | Paint in / d Oikos | 40l | 6400. |
| Ceilings | |||
| The whole object | Paint in / d Oikos | 19l. | 3040. |
| Doors (equipped with accessories) | |||
| Parishion | Steel door Dierre. | 1 PC. | 37 500. |
| Rest | Interroom, door- "Harmoshka" - "Optim door factory" | 4 things. | 92 000 |
| Plumbing | |||
| Bathroom | Washbasin Duravit. | 1 PC. | 13 600. |
| Omnia suspension toilet (Villero BOCH), installation of Geberit | set | 19 380. | |
| Shower headset, GROHE mixers | 3 sets. | 11 470. | |
| Bath Kaldewei. | 1 PC. | 36,000 | |
| Novellini Bath Shutter | 1 PC. | 11 090. | |
| TERMA heated towel rail | 1 PC. | 6300. | |
| Wiring equipment | |||
| The whole object | Sockets, Switches- JUNG | 28 pcs. | 37 800. |
| LIGHTING | |||
| The whole object | Lamps (Italy, Germany) | 17 pcs. | 66,000 |
| Furniture and interior items (including to order) | |||
| Parishion | Wardrobe coupe, sofa- Mr. Doors. | 2 pcs. | 27 280. |
| Kitchen | Kitchen "Stylish kitchens" | 6 pog. M. | 119 800. |
| Countertop Montelli. | 5.7 M. | 68 300. | |
| Living-dining room | Sofa, Puf- SMALA (Ligne Roset) | 2 pcs. | 169 700. |
| Mr. racks Doors. | 4 pog. M. | 29 960. | |
| Table, Chairs, ItfDesign | 5 pieces. | 95,000 | |
| Son room | Sofa SWAN | 1 PC. | 106 400. |
| Wardrobe Mr. Doors. | 1 PC. | 50 540. | |
| Bedroom | Bed, bedside tables (Italy) | 3 pcs. | 38 600. |
| Wardrobe Mr. Doors. | 1 PC. | 47,000 | |
| TOTAL | 1200520. |
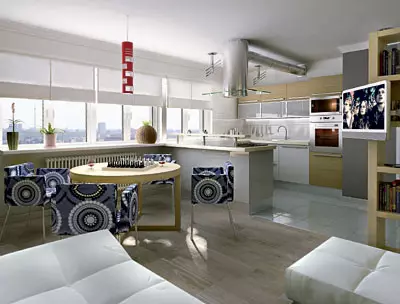
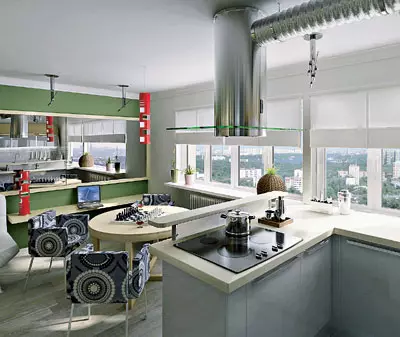
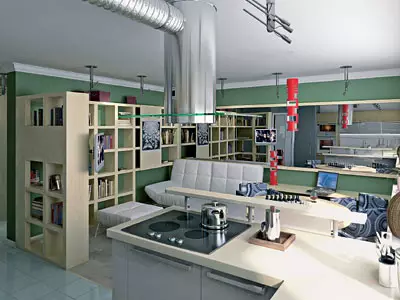
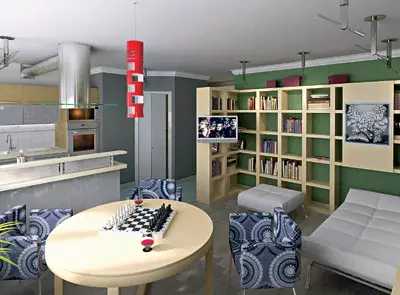
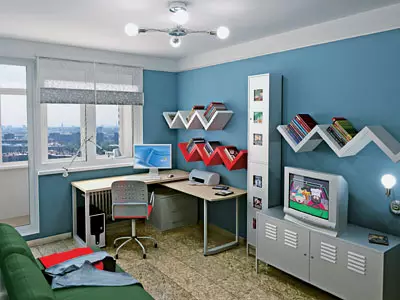
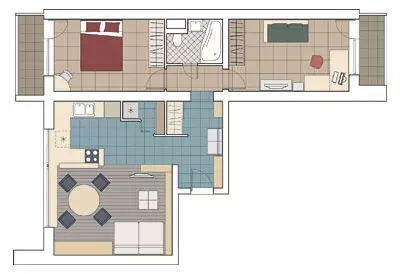
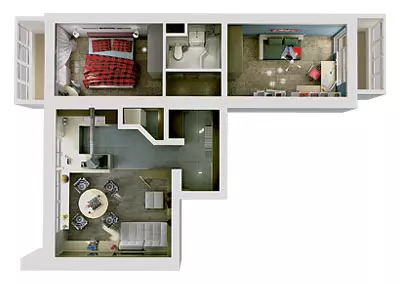
Picturesque etude
Strengths of the project:
| Weaknesses of the project:
|
The authors of the project offer a decision for parents and daughter-student. All three lead an active lifestyle: mountain skiing in winter - total hobby. The combination of warm and cold tones (blue and beige, light brown and dairy) and soft light of the warm spectrum make an apartment cozy and spacious. Stained glass windows in the wall between the living room and the kitchen skipped the muffled light. On these glass panels, images of exquisite stylized irises.
Redevelopment involves disassembling partitions separating the living room, kitchen and hallway. On the border of the living room and the kitchen, a semicircular wall of GLCs with four-through windows, designed for stained-glass cloths in the frames, are erected. The space of the living room on the project is separated from the hallway with a rectangular opening.
The floors in the kitchen, bathroom and hallway are offered to bite tiles and equip the heating cable system. Dark laminate fill in body rooms.
Parishion Embedded by phlizelin wallpaper color coffee with milk. At the expense of the kitchen, the area of this room increased, so that even the refrigerator got up here, inscribed in a niche between the wall of the kitchen and the wardrobe. Sliding wooden door Kitchen Protects other spaces from smells, and in open state allows you to add the furniture front with a refrigerator.
Bathroom and toilet are combined. Bathroom The room is equipped with a flowing water heater (it is located under the font). The walls are decorated with orange, salad and white tiles laid in a checkerboard order.
Room daughter Withstand in blue-brown gamme. The bed is located somewhat unusual, at the entrance, the end to the corner of the room in which the triangular locker is. Partition living room Sewing GLC with an indent to 25cm. Due to the resulting hidden space, it was possible to create a niche for the indoor unit of the air conditioner and several niches for the shelves.
| Project part | 67060. |
| Author's supervision | 16500rub. |
| Construction and finishing work | 360700rub. |
| Building materials (floors, walls, ceiling - dry mixtures; partitions - plasterboard) | 115800rub. |
| Type of construction | Material | number | Cost, rub. |
|---|---|---|---|
| Floors | |||
| Living room, bedrooms | Haro Laminate (Pine Arizona) | 44.5m2 | 19 535. |
| Rest | Tile Gaya Fores, Pamesa, Santek | 26,6M2. | 19 290. |
| WALLS | |||
| Kitchen "Apron" | Tile (1010cm) (Russia) | 3,2m2 | 1800. |
| Hallway-corridor, kitchen, living room | Wallpapers for painting (France) | 10 rolls | 6700. |
| Bathroom | Pamesa ceramic tile | 22m2. | 16 100. |
| Bedroom | Wallpaper Arte. | 4 rolls | 26 000 |
| Room daughter | Wallpaper Eijffinger | 6 rolls | 7800. |
| Rest | Paint V / d Caparol | 15l | 6900. |
| Ceilings | |||
| Bathroom | Stretch ceiling Diamat. | 3.1m2 | 2600. |
| Rest | Paint V / d Caparol | 15l | 6900. |
| Doors (equipped with accessories) | |||
| Hallway-corridor | Steel "Armor" (Russia- China) | 1 PC. | 17 000 |
| Rest | Interroom, sliding-Verolego (African Walnut) | 4 things. | 53 710. |
| Plumbing | |||
| Bathroom, Kitchen | Roca Mixers | 3 sets. | 12 310. |
| Bathroom | Bath Malibu (Roca) | 1 PC. | 13 280. |
| Unitaz Nordic Duo (Gustavsberg), Ido Sink | 2 pcs. | 12 305. | |
| Heated towel rail (Italy) | 1 PC. | 5480. | |
| Wiring equipment | |||
| The whole object | Sockets, Switches- Legrand | 35 pcs. | 18 900. |
| LIGHTING | |||
| The whole object | Lamps (Germany) | 23 pcs. | 52,000 |
| Furniture and interior items (including to order) | |||
| Hallway-corridor | Cabinet for shoes, PUF "ODEX", Cabinets (Russia) | 4 things. | 84 370. |
| Kitchen-dining room | Kitchen SPAGNOL | 2.4 pog. M. | 74,000 |
| Table, Chairs - Tonin | 4 things. | 23 410. | |
| Living room | Sofa "ODEX" | 1 PC. | 19 708. |
| Cabinet furniture (Russia), table | - | 28 400. | |
| TV cabinet (Taiwan) | 1 PC. | 6400. | |
| Stained glass windows (to order) (Russia) | 2.8m2 | 53 200. | |
| Bedroom | Bed, Tumb, Dresser, Mirror, Pouff, Wardrobe - Millenia (Poletti) | set | 197 274. |
| Room daughter | Chair "ODEX"; Bed, Table, Chair, Tumb, Cabinet (Russia) | - | 245 297. |
| TOTAL | 1030669. |
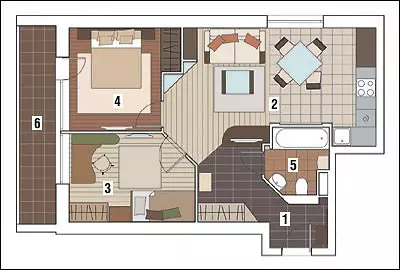
Designer: Oleg Petrov
Computer graphics: Alexander Shkurk
Designer: Vadim Spichenkov
Designer: Natalia Grishkin
Architect Designer: Love Semenikhina
Architect: Elena Elovik
Computer graphics: Evgeny Butchers
Designer: Daria Roshchina
Architect: Evgeny Saprykin
Watch overpower
