Two-bedroom apartment (105 m2) in the old Petersburg house with a convenient functional zoning, decorated in the traditions of constructivism.
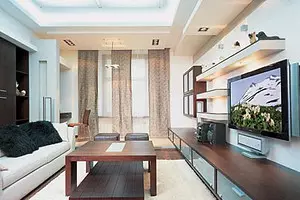
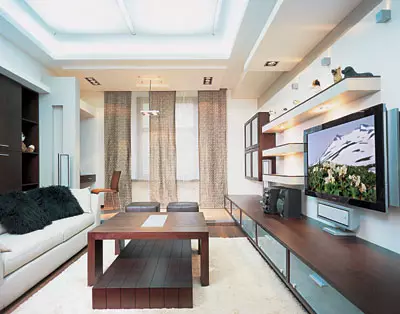
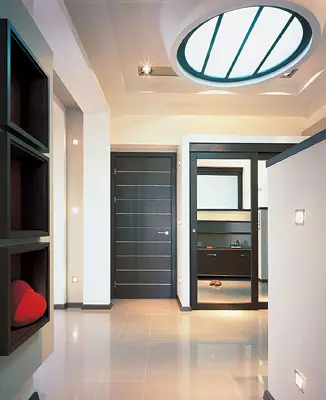
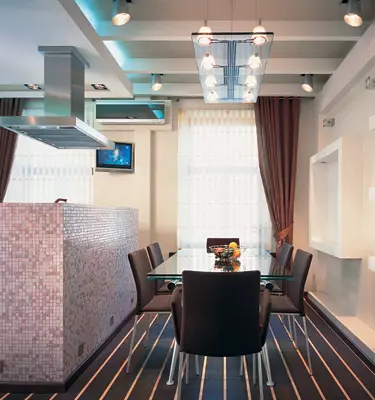
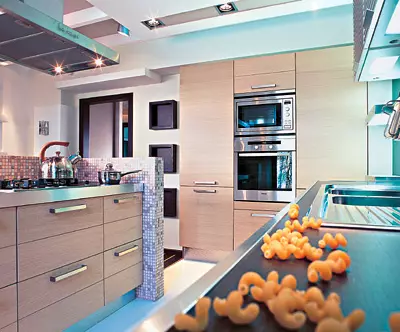
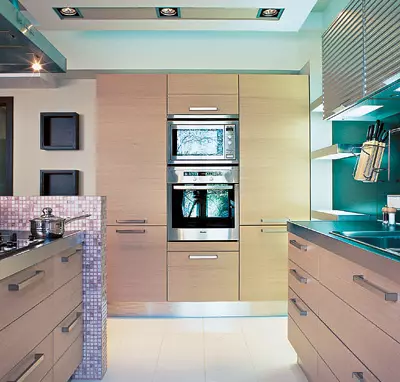
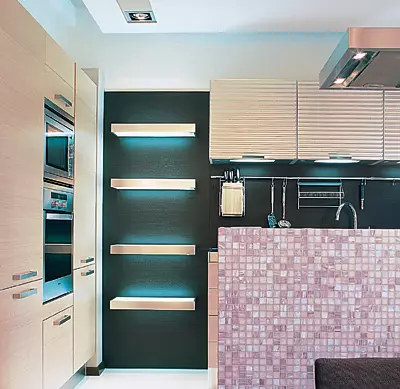
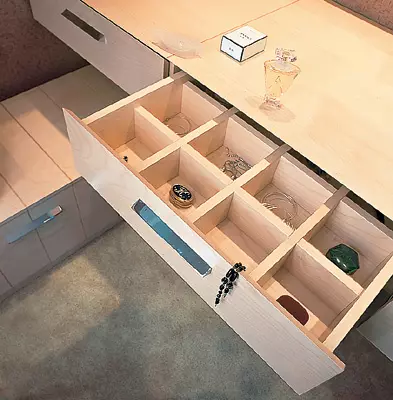
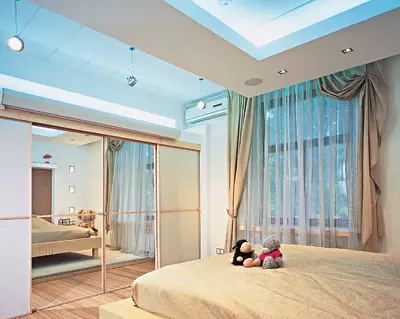
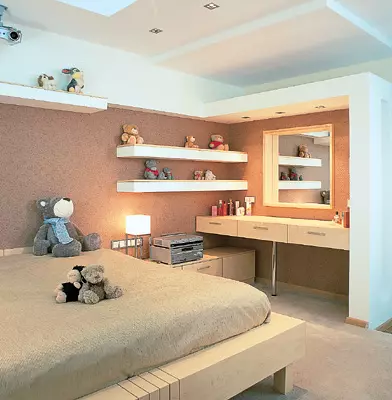
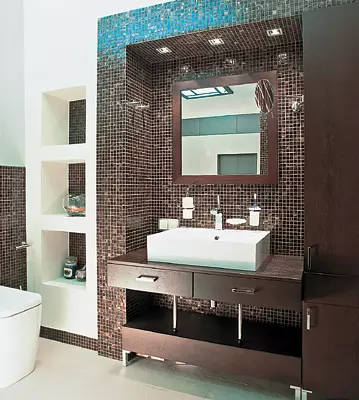
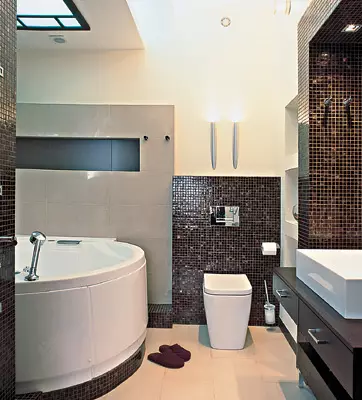
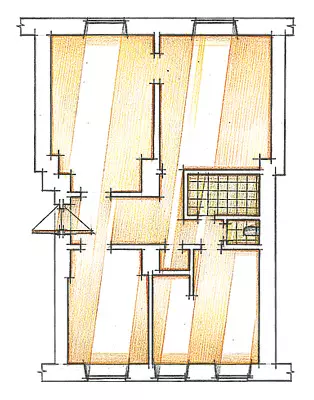
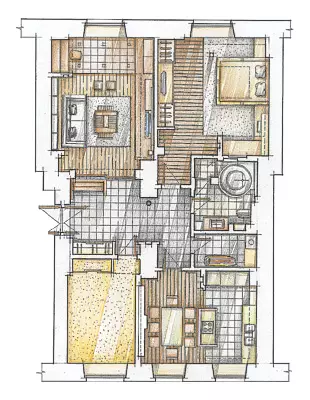
The apartment of young newlyweds in the old Petersburg house was framed in the traditions of constructivism enriched with modern design techniques. A relatively small area did not interfere with creating a convenient layout and functional zoning of space, comfortable in all life situations.
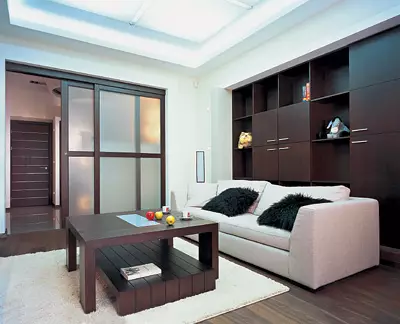
The owners of the apartment, a young couple, paradise the architect Igor Sushkov's full map of Blanche, because they were already familiar with the works of the master and trusted his professionalism. Their requirements were limited to the wish to unravel the existing "Communication Node" and allocate one of the apartments for children. Now she is still empty, but intentions to change the demographic situation in the family are very serious.
The porthole on the ceiling
The ceiling lamp in the form of "porthole" or "chameleon's eyes" at the base has a circle with a diameter of 110cm, which is narrowed to 80cm. The cone-shaped volume is cut at an angle of 15- this gives the design dynamism and ease. The height of the truncated cone is about 50 cm. It is made of restoration drywall (Gyproc, Finland), fixed on a metal frame. Thanks to a small thickness (6mm), this material has become plastic on the front surface and light wetting from the spacing. To make it easier to bend guides, on them every 50 mm made cuts. The stained glass frame is made of adhesive array of beech.
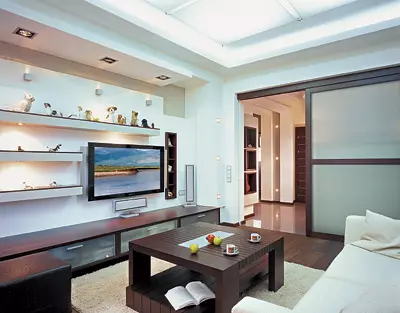
The existing planning scheme was quite logical. The center was located the hallway, turning into the corridor, and on both sides of this axis, two rooms: to the left of the entrance two rooms, right-time living room and kitchen. Breakdown corridor, opposite the entrance door, - bathroom and toilet.
The storeroom, which occupied part of the current kitchen, decided to remove. Its functions switched to roomy built-in wardrobes in the hallway. The partition was slightly moved, expanding the hallway and bathroom. All this was coordinated without any problems. Of course, the architectural design of space was required: zoning with low partitions, changing the floor level, niche device and multi-level ceilings. Volumetric ceiling structures play a decorative role and masked massive bearing riglels.
Interior design reflects the special creative handwriting of the architect: contrasting colors, active study of plastics of all surfaces. Light gamut (white, vanilla and beige) shall with the dark (wenge, nut and coffee). Thanks to a variety of finishing materials and textures (wood, textiles, glass, porcelain, mosaic, stainless steel) there are wealth of tactile sensations. Everything is equalized by strict geometry of the volume of objects. The design of furniture and details of the interior design is mainly designed by the architect. Creating an individual "real" filling of each object is one of the principles of the work of Igor Sushkov.
For this apartment is quite the famous statement attributed to K.S. Stanislavsky: "Theater begins with hangers." The intriguing plot appears in the hallway. There are several items, it seems to be optional, but very unusual, causing the most different associations. First, this is the original ceiling luminaire of the cone shape with the "window" -trate, and secondly, the elegant wooden column in the opening between the hallway and the corridor. Both details are functional: the lamp welllightens the input zone, and the column distracts attention from the doors to the bathroom and shopping room.
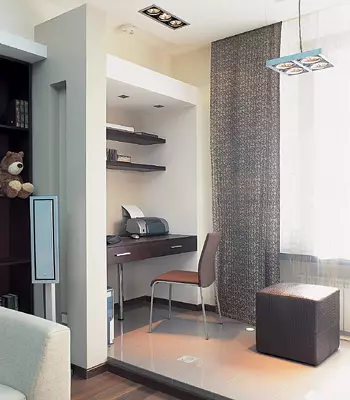
Uokna Hosts are going to arrange decorative plants by adding a mini-garden to mini-cabinet. To ensure a clearer zoning, the floor of the working corner was raised at 12 cm and lurished polished Caesar (Italy) porrite.
The living room is divided into two parts by means of the zone of receptions and a small office in the depths of the room, by the window (it can also perform the function of the winter garden for plants here is quite enough). The mini-cabinet is marked with a podium and an outdoor coating of polished porcelain stoneware. The desktop is not striking because it is located behind the protrusion of a small wall.
The living area in the plan has the shape of a quadrature of the rest symbol. The central part is highlighted with a high-woolen Rotary carpet coating from 100% wool (Carpet House, Belgium) and a protruding square design of a tail ceiling. The carpet is sleeping on the floor of a parquet board (array of walnut). The center is a low coffee table-transformer strict outlines - the embodiment of stability and thoroughness; On both part of the sides and chairs.
On one of the walls created a system of shelves and a niches from drywall, into which organically, as the main element of the composition, the plasma panel is inscribed. Astena behind the sofa has a "natural" niche, emphasized by plasterboard pylons; It is built in shameless (40cm) cabinet with open and closed sections.
Five ideas on a small patch
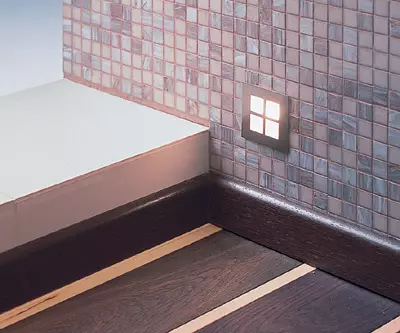
1) Floor level difference clearly zonizes the kitchen and dining room;
2) the choice of different materials (parquet and porcelain stoneware) for the floor and the step serves as a distinct boundary of heights, gives a psychological signal: "Do not turn around!";
3) the cuisine "island" partition is lined with glass mosaic, it is elegant, picturesque and hygienic;
4) A small lamp, built into the wall, serves as a decorative accent, and highlighting the steps;
5) The combination of contrasting colors makes the floor in elegant.
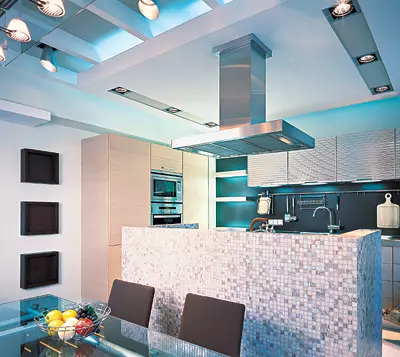
Outdoor coverage in the dining room was used by a parquet board from Wenge with maple layouts. It has a lock connection, so it was laid on a substrate from foamed polyethylene. This design has the property of good sound absorption and protects the apartment located below, from shock noise.
The bedroom is solved in the bright range. If the palette of the rest of the premises is based on a combination of colors of coffee and baked milk, then the bedroom is dominated by foam milk and caramel. The floor (walnut parquet board combined with layouts of maple) is almost completely closed with dense elastic carpet.
A home theater and shelves for audio and video equipment and the shelves for audio and video equipment are hidden in a large part of a large wardrobe compartment. When it is necessary, the "secret cinema" hide the doors forming a solid mirror wall.
Spacious (7.7m2) Bathroom accommodates an angular hydromassage bath, shower, toilet and washbasin with a large tabletop. Thanks to the plastic of the walls, many comfortable niches are arranged here for the installation of plumbing equipment and storage of accessories. The niches are lined with mosaic and porcelain stoneware (color, respectively, chocolate and coffee with milk). The design of the shower cabin is successfully chosen - it is not visible from the entrance and, as if dissolved in space, almost without space in the corner. The two of its walls coincide with the walls of the bathroom, and the third wall and the door are made of transparent tempered glass and are attached to a massive column adjacent to the bath.
The former toilet is assigned to the household room with an area of 3,6m2. Here they set the washing machine and ironing board, made shelves for storing things.
To create various lighting scenarios in the apartment there are point lamps built into the cable ceiling, shelves and walls, as well as adjustable light sources and ceiling chandeliers. The decor of the windows is traditional: translucent curtains made of white organza and dense curtains from various brown tissues.
Contactor for the hallway
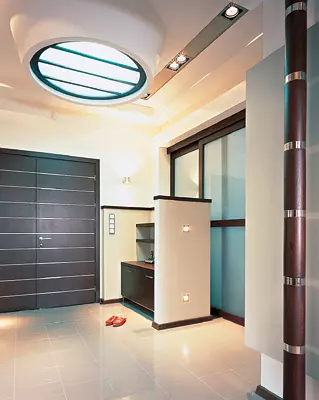
The result of the architect of Igor Sushkov turned out to be quite expected: this is a harmonious, balanced, finished and at the same time ready to develop the interior. The author's style is optimally correlated with the ideas of modern functionalism.
About interior design
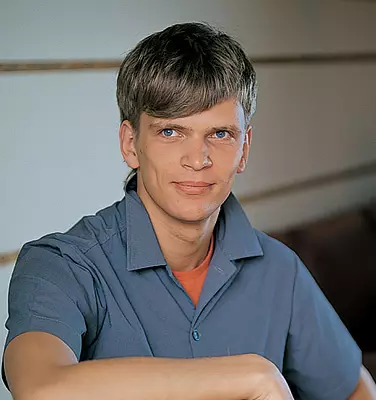
Igor Dreshenkov Create an exclusive, individual design can only be carefully working out each element. Therefore, it was necessary to go on the way to simplify the task, and along the path of the greatest resistance, even small details, not to mention the furniture, lamps and doors, were made according to individual copyrighted sketches in accordance with a single concept. Due to this, it was possible to form an organic, imbued with the overall idea of Wednesday.
The editors warns that in accordance with the Housing Code of the Russian Federation, the coordination of the conducted reorganization and redevelopment is required.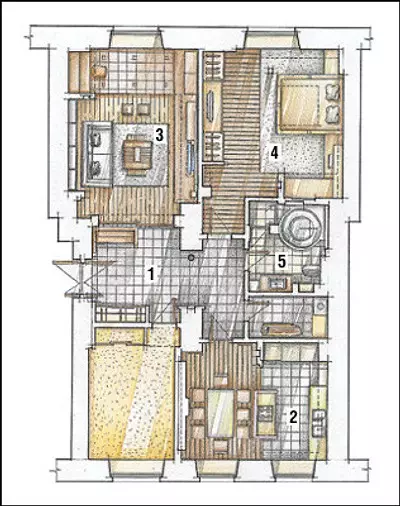
Architect: Igor Sushkov
Watch overpower
