House with a total area of 422 m2: Massive oak beams are a decorative element of the second floor - do not allow the premises to be out of the overall style.
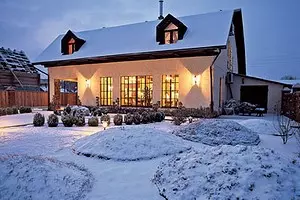
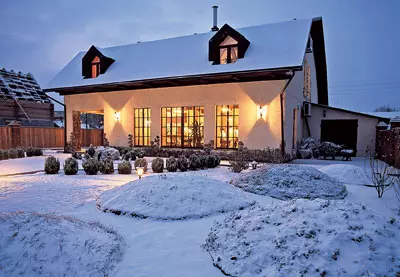
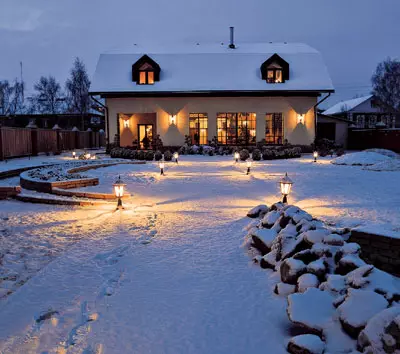
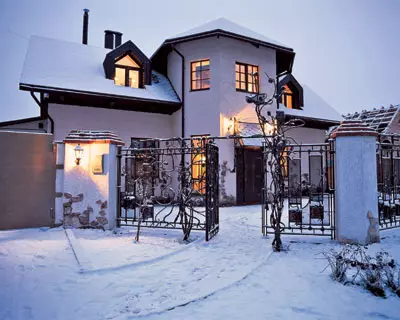
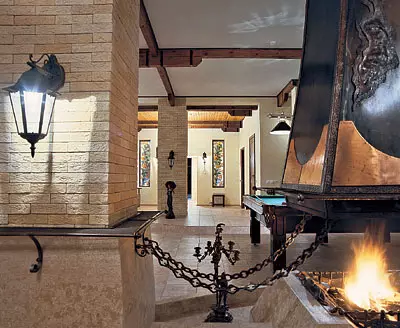
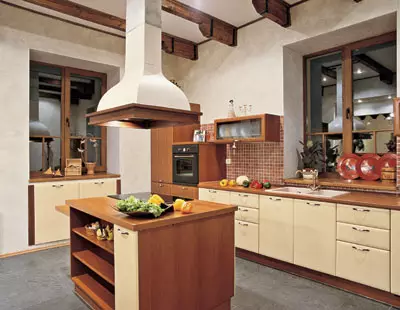
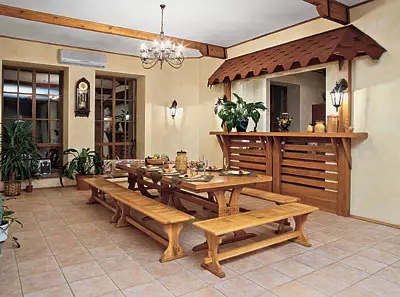
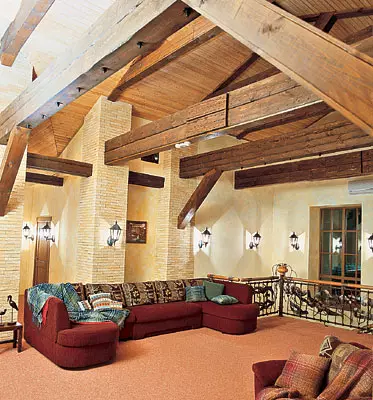
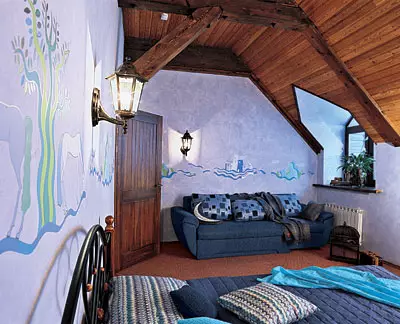
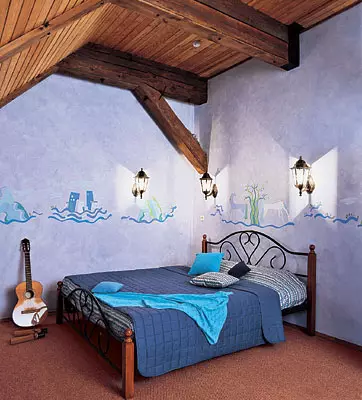
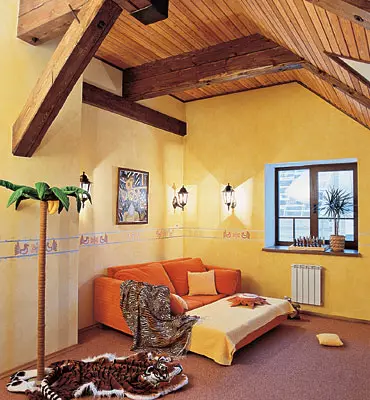
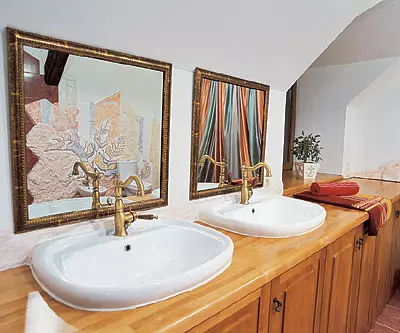
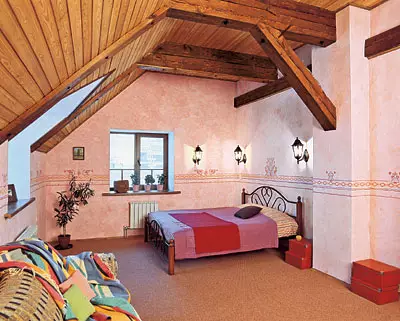
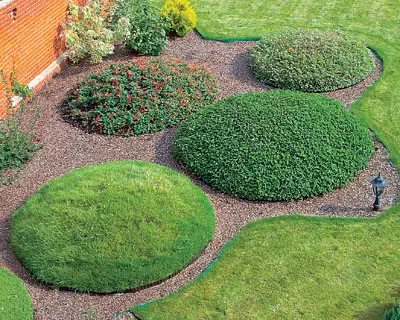
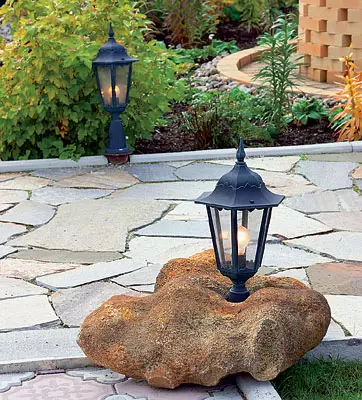
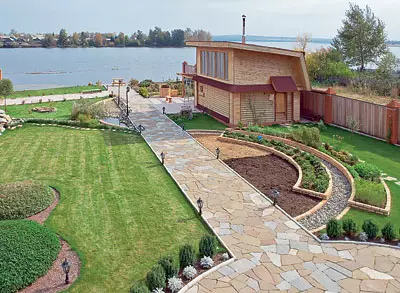
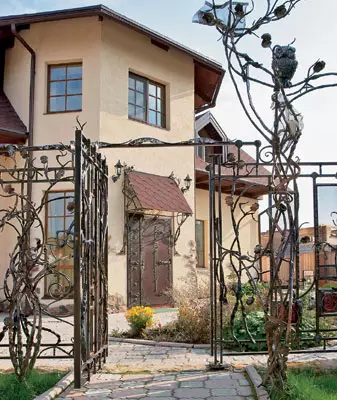
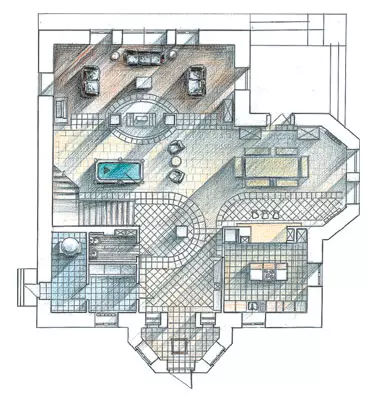
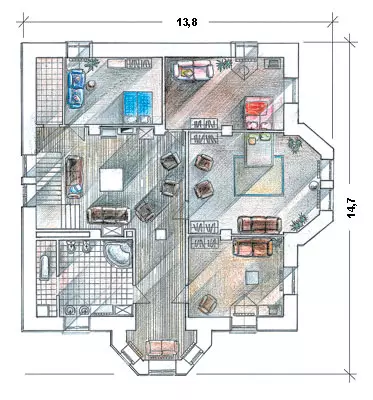
The owners of this spacious hospitable house located near Yekaterinburg, from the very beginning, decided that their country house should be decorated in the country style. No less important was the idea for them to create an present "multicolored" mood inside the house.
Pink, green, blue, yellow ... moving from the room to the room, you get into the hot desert, then in the depths of the ocean, then on the blooming meadow Himself the hero of American Western. The efforts of designers in all rooms reign a comfortable, casual atmosphere. However, this ease lies a strict architectural and engineering calculation.
Two or one?
When developing a project, first of all, the peculiarities of the site, on which construction work had to be held. Mobile soil and shallow groundwater occurrence associated with the proximity of the river, determined the type of fundamental-pile boronobic, with concrete woodwork. The depth of the foundation is 9m. In addition, it was necessary to minimize the load on the base of the building, in connection with which it was even recommended to make it one-story. But after all the calculations, they came to the conclusion that it was possible not to abandon the second floor, but to perform it in the form of a attic. So the house has gained a high scope roof of a complex profile. To reduce the pressure of brick walls on the foundation, their "facilitated" due to the use of thermal insulation layer from polystyrene foam 160mm thick. It was placed between the inner and outer brick clamp (250mm each). Additional outer wall insulation was made of mineral wool sheets, which secured with the help of facade dowels. The surface of the walls were plastered on the reinforcement grid.Most of the roof is included in the residential space on the side of the premises and is insulated. At first, the steamer membrane was laid, then the Paroc insulation (Finland) is 150 mm thick, and on top of it (with a gap 50mm) - waterproofing membrane. For the roof, the TEGOLA bitumen tiles (Italy) was chosen, which differs from other roofing materials with low weight. The basis for its mounting served as a solid doomle from the sheets of waterproof plywood.
Overlapping in the building wooden, lungs. Since there are practically no internal partitions on the first floor, additional bearing supports were required. This feature is performed by three brick columns in the metal strapping (410410mm) installed in the central part of the open space. Another pillar is located on the outside of the house, in the place where the angle of the upper floor over the small terrace hangs over a small terrace.
"Fireplace stumbling"
The focus, which is ideally located on the border of the living room and billiard room, delivered a lot of hassle architects. The fact is that the carrier beam is located directly above it, which inevitably had to cross the chimney. For this reason, we decided to replace the wooden beam metal, so that it was possible to rub the pipe. In addition, the metal beam served as a support for the chimney itself and its decorative casing. The overlap of the second floor did not assume the inclusion of metal supporting parts, as they could have dangerously dragging the design. Therefore, at the flue of the chimney, it was necessary to calculate a complex composite wooden beam, which allowed all the rules to hold the pipe through the roof.
"Local map"
In terms of house is a rectangle. Such an organization of space is not only compact, but also increases the heat saving, which is important in the conditions of the harsh Ural winter. Outside, the building revitalize two erker in the form of polyhedra, a complex pattern of roofs and hearing windows that attach the origin of the roof.
Near the entrance door is arranged a small tambour - it serves as a "heat buffer" between the street and residential space. Behind the camps should be Hall, from where you can go into the kitchen and in the representative part of the house. The latter is broken into several zones: this is a dining room, opposite which is a billiard room, and a living room separated from the billiards impressive sizes. In addition, on the ground floor there are a dressing room, a bathroom and a boiler room, which has a separate entrance from the street.
On the second floor there are four spacious living rooms: the bedroom of parents, two children's and guest. However, when guests are a lot, all the premises of the house turn into the rooms of a cozy little hotel. On the second floor there is a spacious lounge, decorated as a full-fledged recreation area, storage room, as well as a bathroom and shopping room.
All residential premises are installed aluminum radiators of water heating, and in the lobby, kitchen, billiard room and dining room are equipped with water warm floors. The heating of the house is carried out using the Dacon P50 Lux gas boiler (Czech Republic).
Romance "Wild West"
At the request of the household owners on the first floor, the Country style has a romantic flavor of Western. So, in the dining room created an image of a tavern with wide wooden shops around the massive table and a wrought lamp hanging from the ceiling. Bar rack in the simpleness between the dining room and the kitchen is supplemented with wooden fence and decorative canopy coated with flexible tiles. All this causes Association with a cowboy ranch. From the dining area you can go to the terrace, where in the warm season the hosts are suitable for a small "summer cafe".
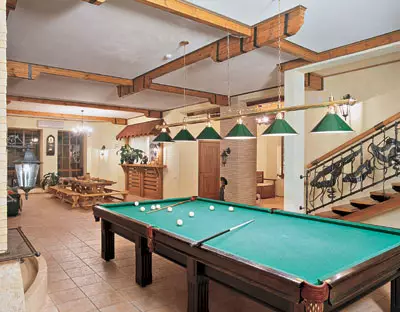
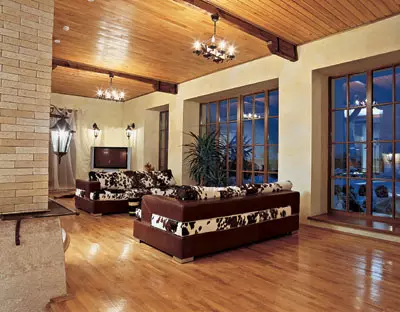
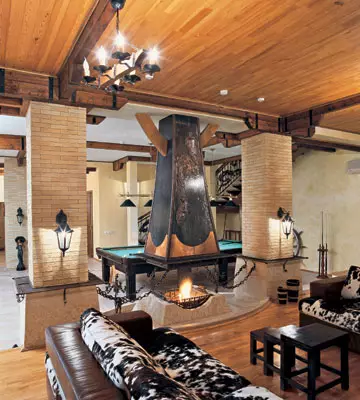
Natural continuation of the dining room became a billiard room. Special flavor it gives a lamp with six green cone-shaped lamp at the horizontal barbecue.
The living room, where there are two luxurious soft sofas, looks more aristocratic, but not knocked out of the overall style. For example, in the upholstery of the furniture, the drawing of the pony skin is guessed. Votchchychi from the kitchen, dining room and billiard room, where the floor is lined with ceramic tiles, and the ceiling of the drywall, the oak parquet board is laid in the living room, the ceiling is covered with larch. The abundance of a tree makes this part of the representative zone especially cozy and warm. Avota open source located between the support pillars on the border of the living room and the billiard room can be called a real work of art. The low concrete pedestal of the focus is monolithically combined with decorative bases of pillars. The surfaces made of concrete are lined with a polished gray shell, but the edge of the pillaby sandstone. Metal furnace decorated with forging. The chimney is closed with a figured metal casing, which is also decorated with wrought-iron parts and is supplemented with stuffed copper plates. The chains between the fireplace and the posts serve to dry wood.
Multicolored mood
On the second floor, massive oak beams became an important decorative element. Harmony with a wooden ceiling cover and the developing theme of the village house, they became an integral part of all rooms. Another end-to-end motive, which unites the residential premises of the second floor, the representative space of the first and outdoor design of the building is wall-mounted lamps.
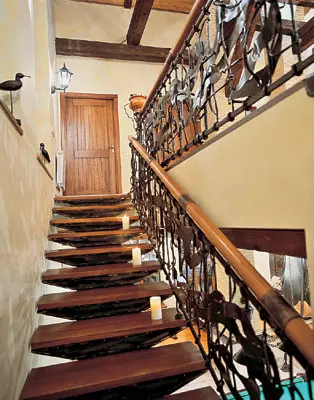
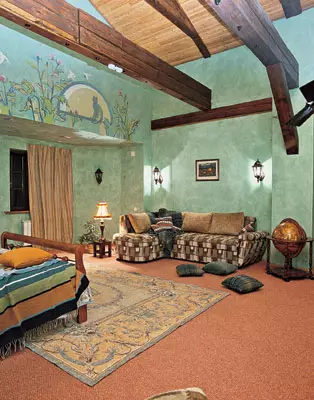
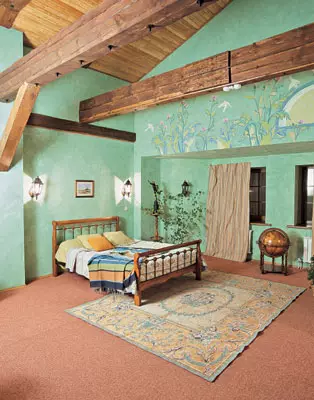
As already mentioned, its color is selected for each room of the second floor. Parentasts are a variety of shades of a neuropal green, the son is a calm and dreamy blue, the daughter-elegant and romantic pink, and in the guest and energetic yellow. Moreover, artists-designers, drawn up interiors, created small picturesque fantasies on the topic of each color. So, the walls of the parent bedroom are decorated with images of blooming herbs, the bends of sea waves appeared in the blue room, and in yellow and pink-rike borders with silhouettes of fabulous birds and wonderful animals.
Furnished rooms are almost the same. Almost every one has a bed and a soft sofa, and the upholstery of the furniture and accessories are harmonized with the flavor of the walls. Supremes invited by welcoming owners remain, thanks to the effects of one or another color, an amazing emotional lift is experiencing.
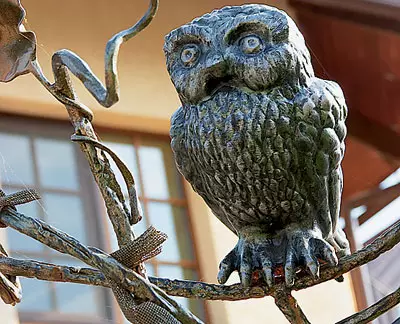
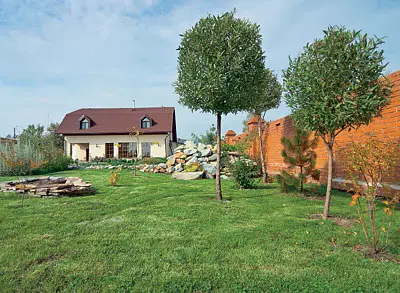
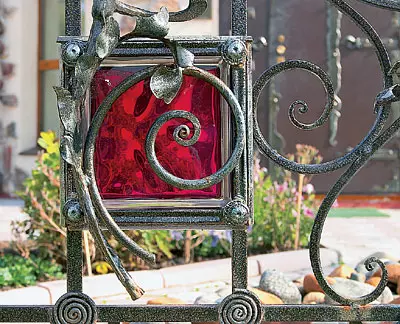
The enlarged calculation of the cost * construction of the house with a total area of 422m2, similar to the submitted
| Name of works | Number of | price, rub. | Cost, rub. |
|---|---|---|---|
| Foundation work | |||
| Planning, soil development | 94m3 | 340. | 31 960. |
| Sand base device, rubble | 210m2. | 84. | 17 640. |
| Device of boronobiling piles with drilling wells and filling with concrete hollow piles | 30m3. | 2500. | 75,000 |
| Concrete woodworking device | 22m3 | 1800. | 39 600. |
| Waterproofing device | 180m2. | 112. | 20 160. |
| Dump removal of dumplings | 75m3 | 189. | 14 175. |
| Planning a site by the remaining soil | 19m3. | - | 6200. |
| TOTAL | 204740. | ||
| Applied materials on the section | |||
| Concrete Heavy, Pipes Asbian | 30m3. | - | 78,000 |
| Crushed stone granite, sand | 32m3. | 950. | 30 400. |
| Hydrosteclozol, Bituminous Mastic | 180m2. | 90. | 16 200. |
| Armature, Formwork Shields and Other Materials | - | - | 9700. |
| TOTAL | 134300. | ||
| Walls, partitions, overlap, roofing | |||
| Masonry of exterior walls of bricks with insulated polystyrene foam plates | 180m3. | 1050. | 189,000 |
| Masonry of brick partitions, blocks | 124m2. | 270. | 33 480. |
| Brick column device | 8m2. | 1200. | 9600. |
| Device w / b belts, jumpers | 3m3 | 1490. | 4470. |
| Build overlap with laying beams | 422m2. | 324. | 136 728. |
| Build elements of the roof with the device of the crate and coating plywood sheets | 300m2. | 290. | 87,000 |
| Thermal insulation of walls and overlaps | 870m2. | 54. | 46 980. |
| Walking facades on the grid | 280m2. | 320. | 89 600. |
| Hydro, vaporizolation device | 870m2. | 81. | 70 470. |
| Bitumen Tiles Coating Device | 300m2. | 216. | 64 800. |
| Installation of the drain system | set | - | 9200. |
| Swinging sinks | 37m2 | 390. | 14 430. |
| Filling the openings by window blocks | 57m2 | - | 53 800. |
| TOTAL | 809560. | ||
| Applied materials on the section | |||
| Ceramic construction brick | 9 thousand pcs. | 6700. | 60 300. |
| Masonry solution | 4.1m3 | 1490. | 6109. |
| Concrete heavy | 3m3 | 2400. | 7200. |
| Rental of steel, steel hydrogen, fittings | 0.8 T. | 17 100. | 13 680. |
| Sawn timber | 36m3. | 3900. | 140 400. |
| Paro-, wind-, hydraulic films | 870m2. | 56. | 48 720. |
| Insulation | 870m2. | - | 93 800. |
| Plywood waterproof | 300m2. | - | 45 200. |
| Bituminous Tile (Italy) | 300m2. | - | 56 700. |
| Drain system | set | - | 17 800. |
| Plastic window blocks | 57m2 | - | 323 100. |
| Consumables | set | - | 18 500. |
| TOTAL | 831510. | ||
| Engineering systems | |||
| Installation of the sewer system (septic) | set | - | 26 500. |
| Installation of the fireplace, chimney | set | - | 78 200. |
| Electrical and plumbing work | set | - | 260 300. |
| TOTAL | 365000. | ||
| Applied materials on the section | |||
| Wastewater treatment system | set | - | 60 200. |
| Boiler equipment, water heater | set | - | 180 500. |
| Plumbing and electrical equipment | set | - | 387 800. |
| TOTAL | 628500. | ||
| FINISHING WORK | |||
| Parquet Board Coating Device, Carpet | 226,5m2. | - | 55 040. |
| Laying tiles on the floor and walls | 230m2. | - | 136 800. |
| Mounting, carpentry, plastering and painting work | set | - | 1 859 080. |
| TOTAL | 2050920. | ||
| Applied materials on the section | |||
| Ceramic tile, carpet, parquet board, staircase, door blocks, decorative elements, wallpaper, varnishes, paints, dry mixes and other materials | set | - | 3400700. |
| TOTAL | 3400700. | ||
| * -Contacts made on average rates of construction firms Moskva without taking into account coefficients |
