The history of the construction of the house from the bar: the difficulties that had to face customers at the final stage of construction, and their decision.
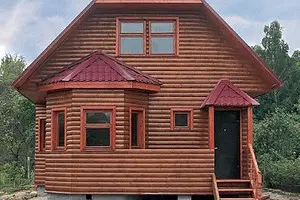
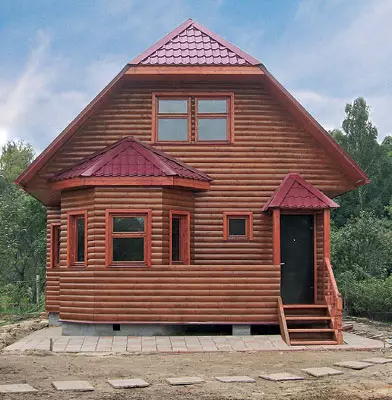
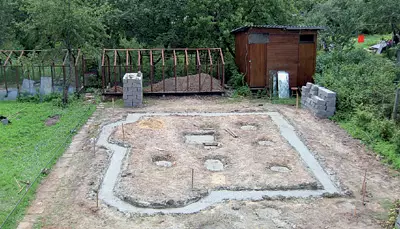
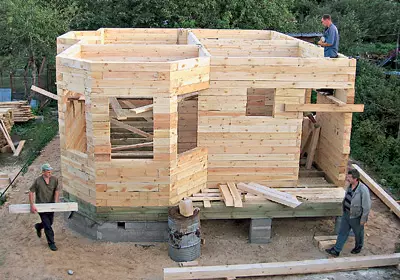
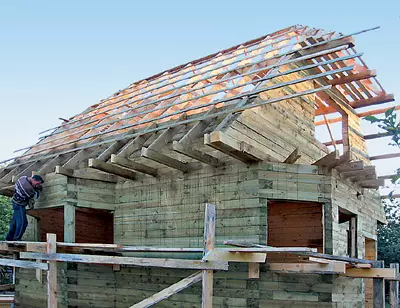
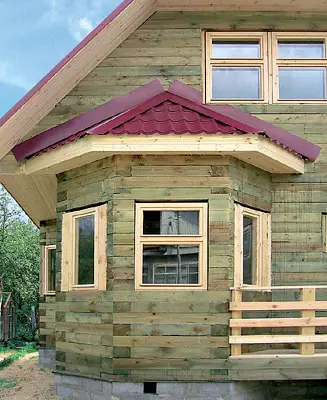
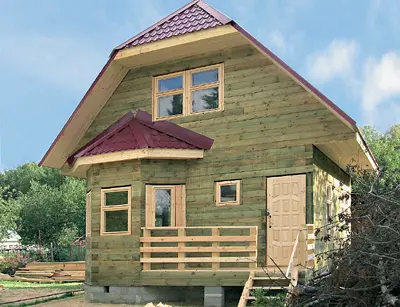
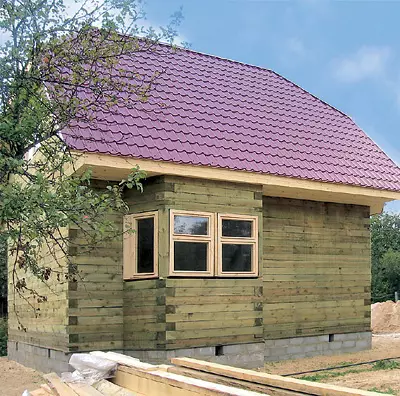
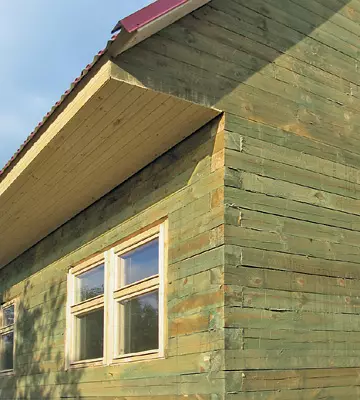
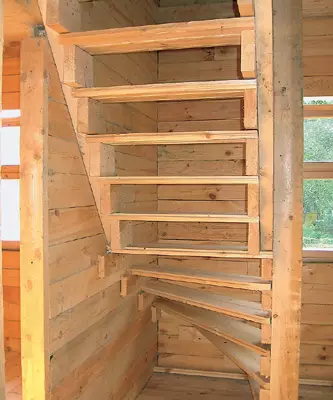
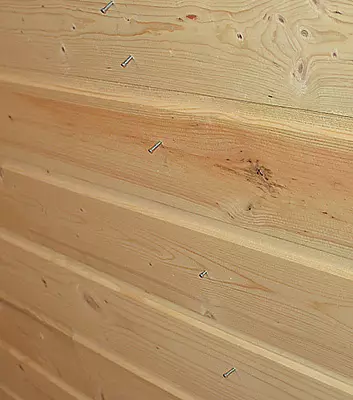
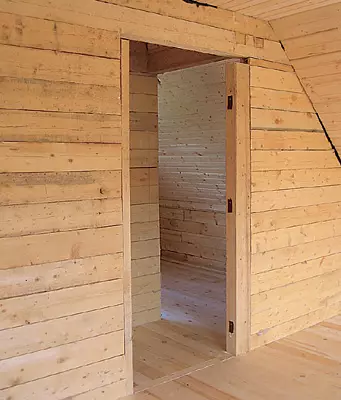
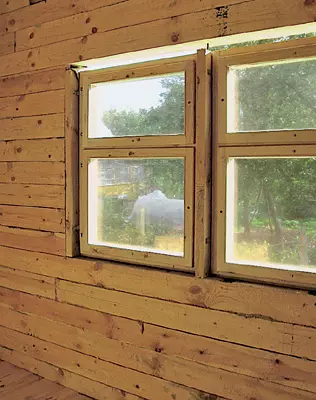
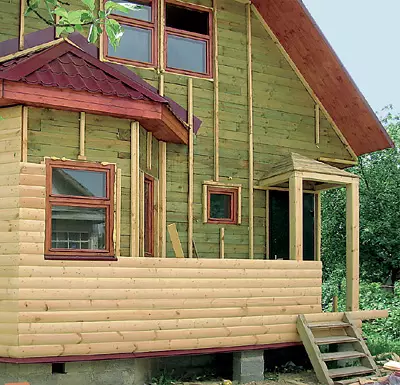
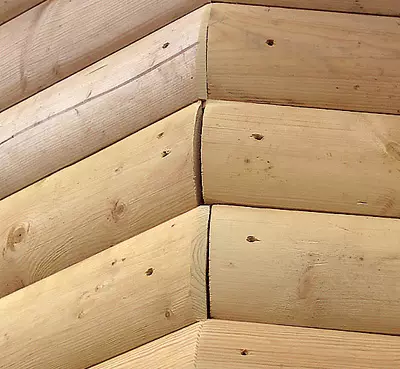
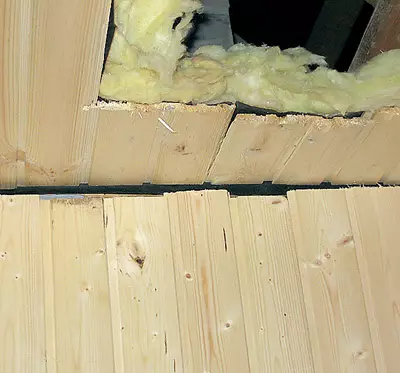
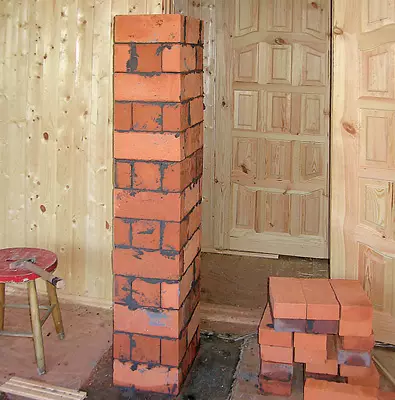
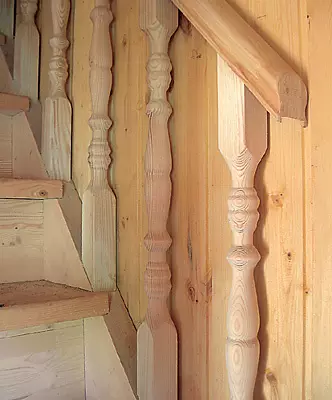
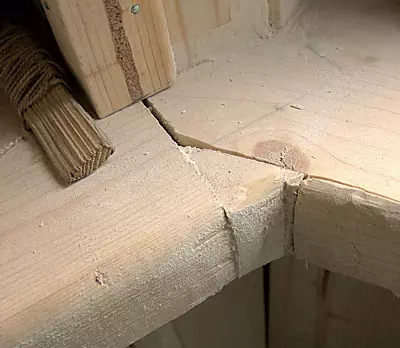
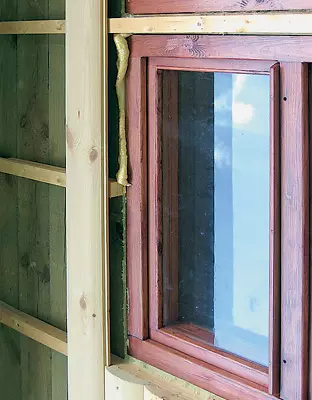
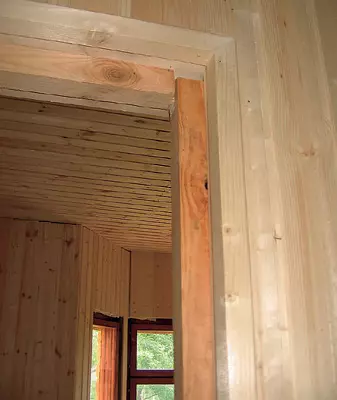
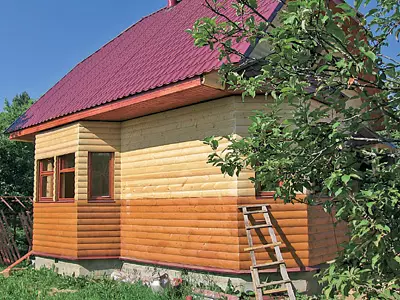
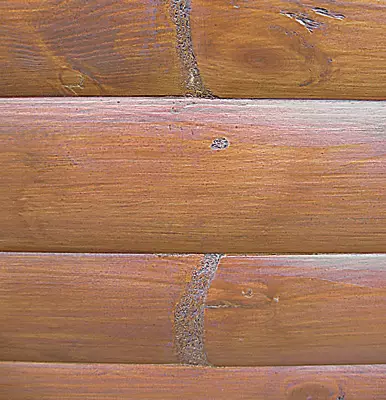
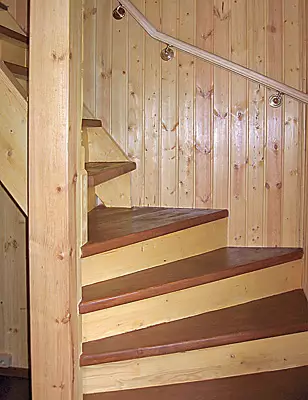
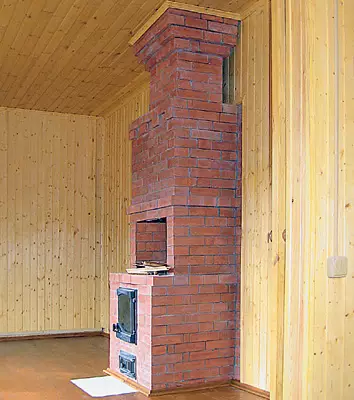
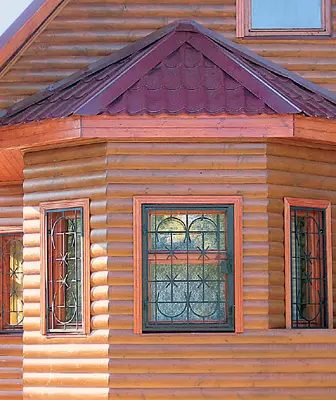
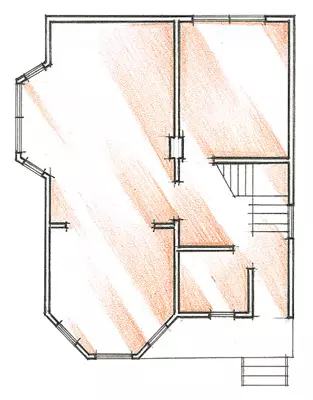
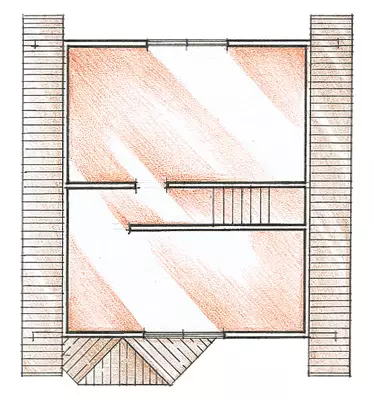
This story happened in the same summer village. She once again proves that from trouble, which sometimes arise at the very end of construction - no one is insured at the stage of finishing at home, no one is insured. The idolped housewarming can move away indefinitely and even be threatened.
Residents of megacols are often not only weekend, but also vacation is carried out in the country. Wet cherished place so nice to escape from the summer heat and relax, enjoying the fresh air. But if earlier than many arranged a small plot with beds and one-story summer building, now the requirements have increased. I want to have a cozy house, superior in the area of the city apartment (how much can be crowded!). Ichtoba no beds! Give the rest area! Let there be a lawn and alpine slide with flowers. Active Arbor - Tea Drink ...
Of course, a brick cottage adapted for year-round accommodation is far from everyone. More often, people stop their choice, for example, on a house from a bar (natural humidity, unprofilated and non-corrugated). Isorification of the box is not so expensive, and finish it at least six months, which promises the necessary delay of this stage of construction. In general, from all points of view conveniently.
Fabulous Beginning
So or about this way, the most common family reasoned, carefully examining his old and already smashed gardening house. After that, I realized the need for construction. Despite limited funds, the owners decided to abandon the services of the Shabashnikov and contact the construction company. Magazines looked at the exhibition sites and stopped at a house from a bruques with an attic (dimensions - 86m, total area-80m2). The standard project fully arranged a family. Together with them, they were chosen and the company (the name of which we deliberately wage silence). She for acceptable money and in the shortest possible time promised to build a box of the house. Naturally, while the customer was completely freed from worries for the purchase and supply of materials, on the supervision of construction and monitoring the quality of work. I also pleased that the company is not just taken for the construction of the house, but for further his finish and even for the construction of the furnace. At the same time, the warranty was provided for all types of work - 3 years.Opinion expert
Sergey Zelensky, Firm's shown by the Company "Independent Expertise of Construction Quality"
Why do you need that? The relationship between the contractor and the customer is governed by the Contract Agreement, which is drawn up on the basis of articles of the Civil Code and the Law on Consumer Protection Act, as well as the following documents: project, SNIPS, GOST and technical conditions (TU). Inesl about laws, lights and gtales Many of us have at least some kind of presentation, then there are few few people come across. These documents are already available for all serious firms. True, each has its own document. If you make that application to the contract, they will rise in importance above the SNIPs and even guests.
Regulatory documents. Quality control should be started at the house of the box building. At the same time, you need to be guided by such documents as SNiP 3.03.01-87 "Bearing and Fencing Constructions", SNIP 31-02-2001 "Houses residential houses", SNIP II-25-80 "Wooden structures", SNiP 3.04.01-87 "Insulating and finishing and coatings", GOST 30.974-2002 "Connections Angle wooden blocking and logged low-rise buildings. Classification, designs, dimensions" IT.D. If in the process of construction, violations of technology are allowed or the geometry of the structure is allowed, then it is not necessary to expect high-quality finishes. The brusade houses are related to SNiP 3.04.01-87 and SNiP 3.03.01-87. Forwards from them, in chapter "Installation of light enclosing structures", there is a section "Finishing (facing) walls panels, sheets of factory finishing". Ktakim materials can be attributed to the lining. At all, we find such information: "Permissible deviations ... The plane of the entire field of finishing diagonally, vertical and horizontal from the project should not exceed 1.5mm per 1m, but not more than 7mm on the entire surface." "Cracks are not allowed, scratches, stains on the surface of the panels." "The seams must be uniform ... The deviations of the seams horizontally and vertical should not exceed 3mm on 1m seam." Now about the floors: "The permissible deviations on the thickness of the coatings should not exceed 10% of the project. The gaps between the boarding plates are not more than 1 mm. Deviation from the plane when measuring the 2-meter ruler should not exceed + 2mm. The butts of the boards should be placed on the lags . No ledges are allowed between adjacent coating boards. " At all the "finishing and insulating coverage" it is said that "the slots between the plinth and floor coating are not allowed." Armed with these provisions, you can keep builders "on a short leash".
Who can help? It is not necessary to know all the documents on the construction and decoration of wooden houses. There are firms that are engaged in independent expertise. They will help you if a conflict situation is brewing on the construction site. The departure of the specialist is from 3 thousand rubles. - It all depends on the distance of the house from the city, the volume of work. Estimated examination includes protection not only of the interests of the customer from the negligence of builders, but also builders from the arbitrariness of the Customer. Of course, an independent examination is poorly developed, and there are few firms. For example, in Moscow, "Academstroynaka", "Laboratory Micro", "Index" IDR. Yes, and developers consider experts with an unnecessary instance and remember them when the built house begins to fall apart. As a result, the called expert states discoveries, and the Customer adds the acts signed by him to the court. The sweat is a long time with repeated examinations. Vitoga firm for the court decision slowly corrects the situation, and everything makes it minimal to reduce costs (after all, it consumes their money, and not other people). Isakazchik, who faced the year (or even more) completion of the construction, is the same as the end of the alterations. Invisas, he is an expert at the construction stage, everything would turn differently.
ATTENTION: We subscribe a contract. Make sure that the contract has an item to stipulate the quality of work. Each stage of work must complete the act of its acceptance. Before painting or primer, you need to take the surface. If the walls have already painted you, but there is no act of acceptance of the stage of dedusting, you can recognize the whole painting of marriage and not pay. By signing the act, note that at the end there is a phrase: "the continuation of the work and the transition to the next step" is allowed. Industrial construction such an act signs three: the customer, the contractor and the representative of the technical supervision. It is not bad if the Customer, a contractor and an independent expert would be signed in the construction of private houses. So that you have the opportunity to cause an expert to build, in accordance with Art. 749 Civil Code in a contract must be made a special item, stipulating this your right. But you will consider the invited specialist not to have the right to interfere with the financial relationship between you and the contractor.
The enveloped customers discussed with the performers all the details, including the place of the future furnace, and signed a contract for which before the construction of the construction was obliged to pay for the construction of a box of the house. Payment of works broke into four stages. There were a clearly defined deadlines: from the moment of signing to the moment of delivery, 1.5 months.
Then everything was like a fairy tale. Exactly at the appointed time (a week after the signing of the Agreement) on the section of the car with construction materials. They were unloaded and on the same day began to dig a trench for a ribbon foundation. Immissors staged a sandy pillow to which the reinforcement frame was laid, after which the concrete was filled. As soon as he hardened, the baseocol from the sandcate concrete blocks was built on top of the tapes. A layer of waterproofing material was used on it and the strapping crown was laid, which was treated with an antiseptic composition.
Ivot already on the eyes of admiring customers began to grow the walls of a bar with a cross section of 1515cm (nods of attic - from a bar 1510cm). Since in the future planned to sheathe the walls with wood, the assembly of the corners were made without residues, with a native spike (lock), which significantly reduces their injection. Interwidden seams condensed with a flask-like web. For the cohesion of BRUSEV vertically, nails were made of 250mm long. The overlap and the rafter system was performed from the board with a cross section of 155cm, setting it in 60 cm. At the insistence of the walls of the house, the beams of overlaps and rafters were impregnated with antiseptic composition.
The roof was built in all the rules: insulated, then the insulation isover ("escape", Russia) - 50mm, a ventilation, anti-condensate film, a second ventuzor, super-metal tile. FRONTONONES are laid-like to watch. According to the quality of execution, the floors of both floors and the lifting of the monsard walls corresponded to the rafting system. The draft floors made from the edged board, the insulation layer was protected by a vapor barrier film. The boards of the first floor and the lining of the "death" did not move, they were only naked: the lining-on nails, a gender board - on the self-tapping screw. "Let them get angry, and when finished, we will tear them off, remove the cracks and then we already come to the place," explained the foreman. They installed vertical checks, which were attracted by window and door boxes (above them left the mandatory gap - the log house will be sitting). So the perimeter of the construction turned out to be protected from rain moisture. At the same time, the cracks did not close up: let the air walks through the house, the logs dry faster.
In general, the future owners decided that they really fell into a fairy tale. The house was erected by a kneader, which was a lot of good weather. Brigade- professionals. The foreman at the facility was present daily by controlling the quality of each operation. The construction ended, and no complaints arose.
Inspection continuation
Inspired by such a good start, the owners thought about the finishing of the house and decided to order it in the same company. Times so well build, why change horses on the crossing? So that the process does not stretch for a whole summer, and ended in his very beginning, they did everything in advance: even in the winter they concluded a contract for decoration and oven work. According to a new agreement, as in the previous one, customers should immediately pay for the materials and other initial costs. Avot Stages of payment for some reason did not designate. "Pay everything immediately after the key," the company said. Ipri this assured that, as in the course of construction, highly qualified specialists will be performed. The trim period was given to a small one - only 1.5 months. Beginner-15mie. "Almost all summer we will live in a new house!" - the owners were rejoiced. Ivtslot to the 15th good mood did not leave them ...
But now the initial profits on the object. The distortion immediately ended, the time has come for continuous problems. Start with the fact that at the same time the liver was expected: while there is a stove and pipe, builders must install windows, doors and exteriorly furnished. But he did not come. The call to the firm of Joy did not bring: "The sticker was delayed on another object, then he has another one, and then to you." "How is it?" The owners were amazed. "While your live shop comes to us, the decoration will be almost completed, and it all stains the clay and brick dust!" Experts assured that the liver will do everything neatly: "We guarantee!" The owners did not lose optimism believed. Hospitality, it was only the first trouble.
The second was that the brigade of two workers and the band came almost without tools, with one manual saw and two hammers. Seeing the first, to put it mildly, unevenly performed saws of lining, our optimistic customers went to the store and bought everything you need: manual circular, planer, logsik IT.D. After all, the tool is then useful. Armoring thus brigadus, they, sighing relief, went home. But it was too early to calm down. Who suggested that the foreman, which should control the course and quality of work, will be at the object of a rare guest? He burst out the materials and again it disappeared for a long time, he also has others, and more "cool" objects!
As it turned out later, he and the materials turned irregularly, and he did not follow at all behind the finishing process. House owners were convinced of this by visiting the construction site in a few days. The first thing they saw is a trim under the trim, packed outside on the broomage walls. However, the interwidden seams were not cocooned. "How so?" Customers were indignant. - Interwidden seams are expanding with meat, the log house is raised and torn the crate! " And in response he heard: "So I did not bring us a flasking canvase. What can Crop?" Began to lose patience The head of the family ordered: "I immediately break away! Now you will have a canvas!" Then he started the car, went to the nearest construction market and the hour later brought everything you need. Paid on the intelligence jute bare delivered only in a week.
But the delay in the delivery of the canvas was far from the last of the troubled customers. After a few days, the family with fright found that the walls of the premises are almost decorated with clapboard. But how! It seemed that the poor was not saws, but gnaw and broke. At the joints of walls with floors and ceiling, huge slots and even holes. The angles converge in something like. In general, the material was partly ruined. Low better looked in a block chamoque designed for the outer decoration of the walls. That is, it was still able to combine his planks at an angle of 90 crashes, but the docking at any other angle (for example, when the erker is trimmed), the grief finishers were clearly not on the shoulder ...
Watot Mother Optimism Customers Finally UGAS. They realized that without disassembly with the company could not do. Started from call. "Yes Do not worry you so! All this will close by plinths and corners, - assured in response. - Let us better discuss the issue of payment. Since Bo / More Part of the work has been completed, we would like you to make at least 50% of the total cost of work" . "Well, no!" Customers took a firm position. - As recorded in the contract of the contract, it will be. The whole amount will receive after a complete completion of the work. Especially since not much of the specified in the estimate is not done at all, for example, a wooden frame under the lining inside the house. . Better let's not be late, I will correct what you have already managed to spoil. "
On this conversation about the payment of verse. The representative of the company came to the site, gave the work guidelines, suggested to customers to change the brigade (however, not very insisting on this and not guaranteeing that the new will be better than that; as a result, the brigade was not replaced), she won it once again that all claims would be taken into account, And the flaws are corrected. Avot that spoiled material will be replaced, did not even give up. But after this visit, almost no work on the elimination of Ogrekhs did not begin. The alerted owners began to ride a construction site as a job, no less often than every other day, by 8 am. Enter all violations with the camera. For example, windowsills in the erker with wedges inserts, the slots between the gender boards, in which the wedges are clogged, and on top all this is covered, edging door openings with corners made so that the door boxes together with the slits turned out to be entirely in sight, IT.P.
Opinion lawyer
It is no secret that construction is one of the most difficult regulated industries. In the case, everything ended with successful - dachensons did not have to defend their rights in court. Let's try to figure out why problems arose and how it was possible to avoid them. Probably the reason is that customers who have been successful to the successful completion of the construction of the house of the house, inattentively reacted to the content of the contract. As a result, they signed a contract for finishing, in which the steps and timing of the order was not painted. It is no longer specified by the scope of work and the execution time of each stage. Avted from a legal point of view in the absence of these data, as well as the initial and final period of work on each stage, the contract is not considered prisoner. The advice here is only one: carefully refer to the text of the contract. What to draw attention to his signing? First, in the text it is necessary to indicate the period of start and completion of work, all the work is specified, which are supposed to be implemented. It is important to note that the contractor will be responsible for violation of the deadlines (if, of course, the cause of their non-compliance with force majeure circumstances are not observed), therefore it is necessary to provide guarantees for the fulfillment of the deadlines. In this case, a penalty in the amount of 3% for each day of delay was provided in the contract. Secondly, make sure that the methods of intermediate and final control of the quality of the work performed are indicated. Thus, the story described in the article ended safely also because the customers had the opportunity to control the quality in the construction process. They came, they are quite competent and on time. Considering that in existing gtales and lights concerning the quality of construction and decoration of a wooden house, not all subtleties are stipulated, asked in the company you chose how the contractor makes an acceptance of work. Since at home according to typical projects, the firm, probably, built repeatedly, most likely it has already developed quality standards applicable to this project. Thirdly, the job price is solid (and then the contractor cannot exit the framework that are established in the contract) or approximate (the cost of work changes depending on the material and complexity). Preferred is the solid price option, then you will not have to think about additional expenses. So, in time to enter your home, carefully examine the text of the contract and feel free to ask questions. Perhaps the Contractor and consider you too meticulous customer, but you will be completely confident in your legal security.
Yulia Tikhomirova, Candidate of Legal Sciences
The object finally appeared on the object. Circled quickly, beautiful and gently, do not adherd. True, the result of his work surpassed the most courageous expectations of the owners: the chimney came out in one of the rooms of the second floor almost in the middle of the doorway. Well, who knew that when planning a foundation under the oven in the project, such a miscalculation was allowed! The hosts about it were not even suspected - they are not obliged to be able to read construction drawings! After another call to the company, this "light mistake" was liquidated at its expense: the doorway was transferred, and the pipe stood up, as it should be, in the simpleness.
The last straw, overwhelmed the patience bowl, became the handrails of the stair railil, closely pressed against the wall (neither to take or rely on), and seelward windows. The hosts, seeing the attacks nailed in their absence, persistently asked to remove them from one of the windows. Ikak felt: from three sides of the gap were more embedded by construction foam, and with the fourth, through the gap of 4mm wide, the street was visible ...
Everything! Patience burst. Under the strict supervision of the owners, the builders tear off all the platbands, and the gaps are legally. After that, the customers have collected all photos, compiled an act with a list of claims from 15 points and went to the Directorate of the Firm. I do not say that they were met with open arms there, but listened carefully. The ended conversation began, during which our patient heroes heard: "What are you, actually want? No regulatory documentation for the decoration of wooden houses does not exist. Neither guests nor SNIPs. So in vain you boil. We just understand the quality of the finish in different ways. "
It is clear that after that the conversation went on elevated colors. Shouted for a long time. Everything. In turn and choir. The proposal of the company sounded at the end of the ends: "Okay! We all flaws eliminate and replace the material. Give only time." ONEGORE Customers again occupied a firm position: "Stop! Our term with you has expired 13 days ago - we have already given you time to transfer the doorway. Once you ask for an extra time again, pay stacking 3% per allocated in the contract . When you finish eliminating the shortcomings, let's see who of us will remain. "
The tones of the conversation proceeded further, we even don't even describe. But, as people civilized, the parties still reached the agreement. Customers pay work not completely, but only partially (which part of the amount we are talking, we tactfully default, but both sides are satisfied with the agreement). After that, neither they do not have claims to them to them.
Opinion of a specialist
Kirill Sukharev, General Director of ABS-Stroy
The customer and the artist often distinguishes the idea of the quality of finishing. Faced with such a case only once, we came to simple conclusion: you need to release your own document regulating the quality of the finish. So the technical conditions were born that were now a mandatory attachment to the contract subscribed by the two parties. There are also the order of work, and some parameters that the customer can monitor.
Preliminary work. Finishing work begins when the house gave shrinkage. Specialists inspect the log house for uneven shrinkage. Between the bars should not be gaps more than 1.5 cm. At the same time control the deviations of walls from the vertical. At the same time, the wall is hesitated and straightened (a sledgehammer is coming into the course, metal ties IT.D.). Then the interventic seams (jute canvas or packles) are selectively caught. Freshly compacted seams can not stick a nail. So that the clip of the jute canvase tape does not absorb moisture, it is wrapped inside the interventovation seam. When the log house is poverty, it should not rise due to the expansion of the seams.
Dykenet, vapor and moisture insulation. The crate is mounted on both sides of the wall. The vertical structure controls the plumb or level. The sweat of the crate is pair insulation. Outside, a dense slab insulation is placed between the crates of the crates. It is covered with a moisture insulating membrane, the counterclaim is nourished on top of it, and the trim is already fixed. Pair and moisture insulation strips are mounted horizontally, bottom-up, with a mandatory adhesive.
Trunk finish. Regulatory documentation We supplemented the following item: the distance between the walls of the wall and the floor coating or the ceiling should not be greater than 1 cm. The magnitude of the gap between the boards with an angular junction is not more than 5mm. When cutting the boards along the formed "woody pile", the residual length of the "Village" should not exceed 1 cm. Docking the boards of the lining in length can be performed by a rotary or in one line, which is coordinated with the customer.
Cover walls by block mobile. Docking Blockchasa boards at an angle is made by pendulum saw by template. The magnitude of the gap is not more than 1-1.5 mm. The gap is wetted by moisture-resistant putty on the tree.
Boating floors. Alochanges, the requirements for the floors are agreed so in detail that we have only remained to reduce these regulations together and contribute to the technical specifications. There was only a mandatory grinding of floors, without which it is simply impossible to fulfill some snip requirements.
Installing windows. After shrinkage, the windows are reinstalled. At the same time, they are lifted, reducing the gap left over the window. The gap between the wooden parts of the window opening and the windows frame should be 1-2CM (no more). The frame must be attached to the vertical bars, plans installed on the sides of the opening, but not to the wall bruus. The gap must be used, and it is so that the foam does not go beyond the outer plane of the frame. In the opposite, the foam will have to be cut, which will break the waterproof layer on its surface. The stuffed gap should be covered with platbands, it is not only aesthetics, but also protection of foam from UV radiation. There is no conclusion of the gaps as described in the article, even the speeches should not be. ADDITIONAL CUSTOMERS ADVIDERED TO AGREEMENT ADDITION CUSTOMER CUSTOMERS.
Happy final
Let's not go into details, but the whole story ended for our exhausted heroes well. Works on the finishing of the house were safely completed. The railing was moved away from the wall, and they could be relying on them. The spoiled material of the outer and inner skin, as well as the windowsills were replaced. That's just done this no longer masters of the notorious company, but the sabashniks carefully selected by the owners, who were conscientious to the work entrusted to them. Ana payment of their labor has left the means, "saved" when parting with the company.Summarizing
Of course, the result of this story will not be a call for developers to refuse at the stage of finishing from the services of firms and use only the work of the Shabashnikov. God forbid! It is necessary to just think about how to protect yourself from problems when finishing at home. In our opinion, it can be achieved by three ways.
Method first. Take a very carefully drawing up the contract. Works should certainly be divided into steps (that is, specify) indicating the deadline for each of them. A clause is also required to assess the quality of work. Even better, if the main requirements for the quality of finishes, which are summarizing and your ideas about it, and the opinion of the builders will briefly formulate. You can need to enter in this item the maximum permissible size of the gaps, irregularities of IT.P.
The method of the second. Instruct the quality control of the work of the expert, if, of course, the funds allow. Or contact him in controversial cases.
The third way. Instruct the work of the firm, which has and is guided by finishing works with specifications (TU), fully relevant to your requirements for the quality of the finish. These TU should be a mandatory application to the contract concluded.
The enlarged calculation of the cost * erection of the house of the house with a total area of 80m2, similar to the submitted
| Name of works | Number of | price, rub. | Cost, rub. |
|---|---|---|---|
| Foundation work | |||
| Layout, development and garment | 24m3. | 340. | 8160. |
| Device of the foundations of ribbon reinforced concrete | 16m3 | 1700. | 27 200. |
| The device of retaining walls from concrete blocks | 8m3 | 1650. | 13 200. |
| Waterproofing horizontal and lateral | 35m2 | 108. | 3780. |
| TOTAL | 52340. | ||
| Applied materials on the section | |||
| Concrete heavy | 16m3 | 2400. | 38 400. |
| Block concrete | 8m3 | 2200. | 17 600. |
| Masonry heavy solution | 2,2m3 | 1490. | 3278. |
| Hydrosteclozol, Bituminous Mastic | 35m2 | 90. | 3150. |
| Armature, Formwork Shields and Other Materials | - | - | 9000. |
| TOTAL | 71428. | ||
| Walls, partitions, overlap, roofing | |||
| Preparatory work, installation and dismantling of scaffolding | set | - | 9000. |
| Cutting walls and partitions from BRUSEV | 25m3. | 2560. | 64,000 |
| Assembling overlaps with laying beams, with floors | 80m2. | 330. | 26 400. |
| Cabinet stairs | set | - | 8200. |
| Assembling roof elements with crate device | 90m2. | 620. | 55 800. |
| Isolation of walls, overlap and coatings insulation | 270m2. | 54. | 14 580. |
| Hydro, vaporizolation device | 270m2. | fifty | 13 500. |
| Metal coating device | 90m2. | 220. | 19 800. |
| Eaves Bearing, Svezov | 15m2. | 390. | 5850. |
| Filling opening windows and door blocks | 34m2 | - | 31 600. |
| Ceiling lining and attic clapboard | 170m2. | 320. | 54 400. |
| Antiseptation ready-made solutions | 250m2. | 58. | 14 500. |
| TOTAL | 317630. | ||
| Applied materials on the section | |||
| Bar, sawn timber | 30m3. | 3900. | 117,000 |
| Poland boards | 4m3 | 6500. | 26 000 |
| Interwidden insulation | - | - | 3800. |
| Paro-, wind-, hydraulic films | 270m2. | 37. | 9990. |
| Mineral wool insulation | 270m2. | 84. | 22 680. |
| Metal profiled sheet, Dobornye elements | 90m2. | - | 25 600. |
| Wooden window and door blocks | 34m2 | - | 120 200. |
| Neck-protecting compositions | 70l | - | 4800. |
| TOTAL | 330070. | ||
| * -Contacts completed without taking into account the cost of external and interior decoration, overhead, transport IT.P. Expenditures |
