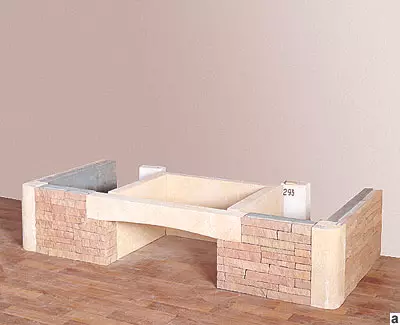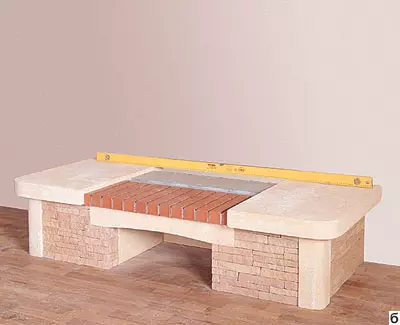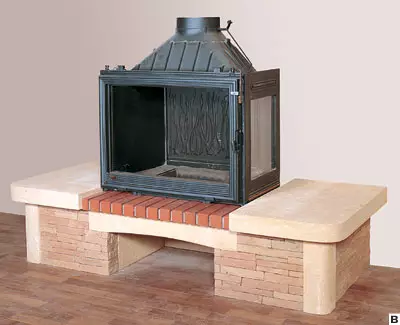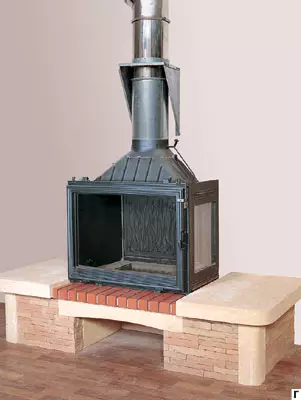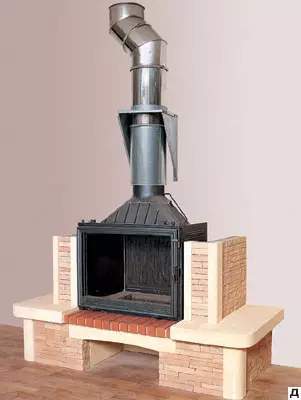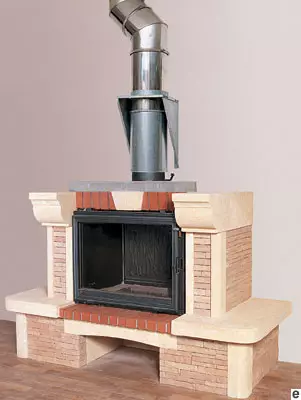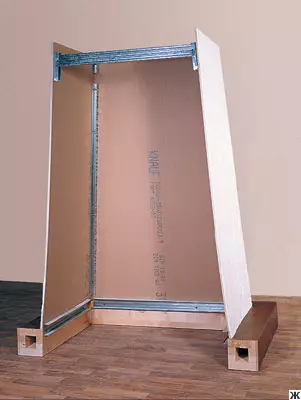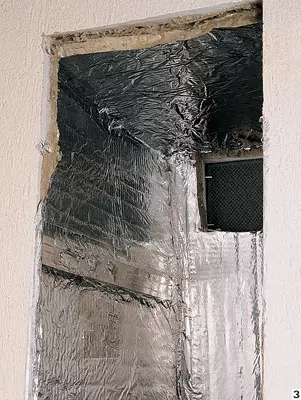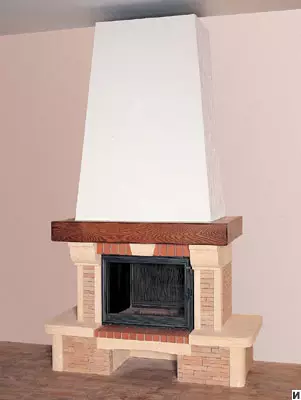Mounting rules of fireplaces with a closed furnace: a description of the phased installation and assembly of the heating device, the estimated cost.
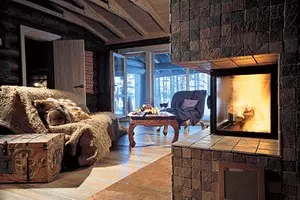
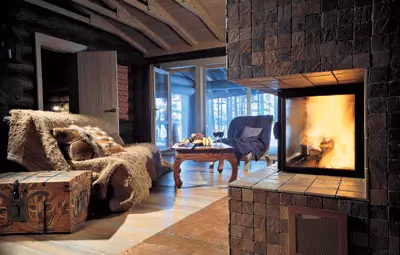
S. Nemes
Photo A. Lyashko
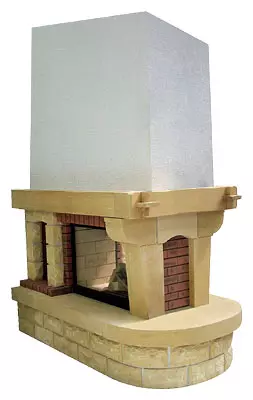
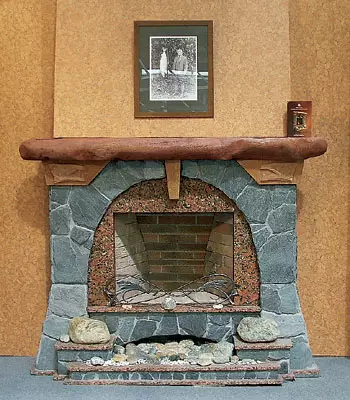
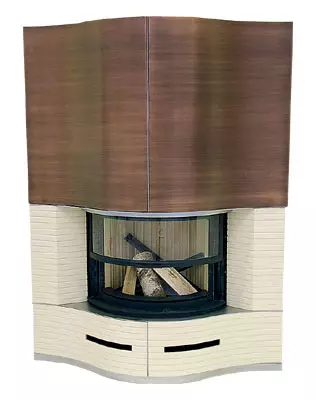
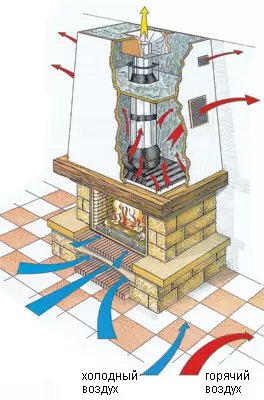
The scheme of education in the room of convection streams of air and their movement inside the fireplace cladding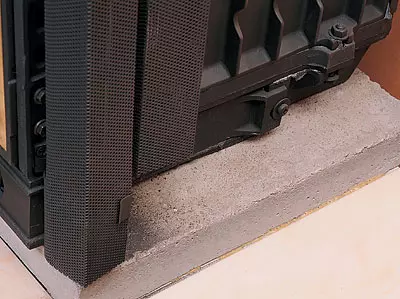
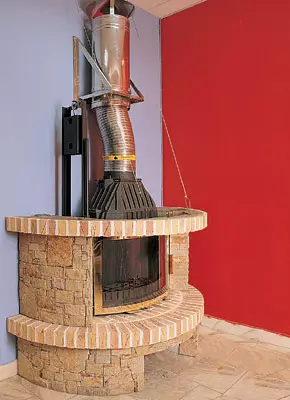
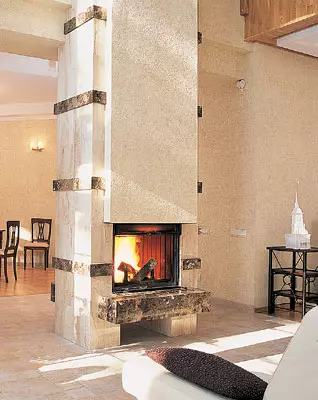
O. lucky,
A. Safonov
Photo Yu. Jingova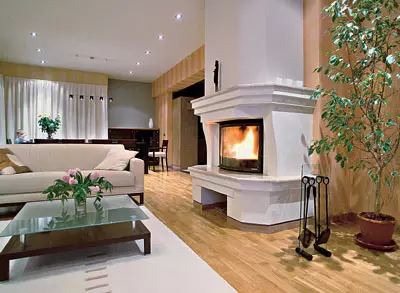
A. Padelis Lins
Photo I. Boykova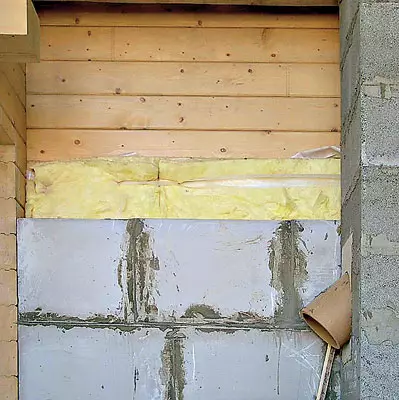
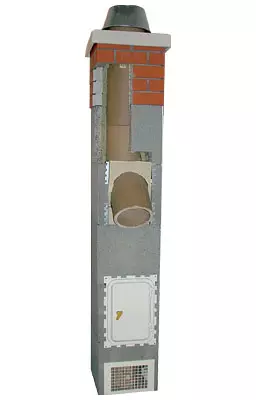
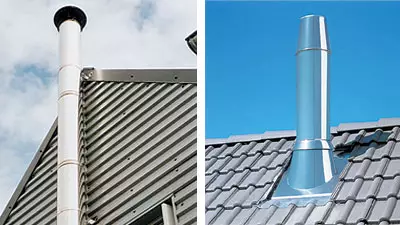
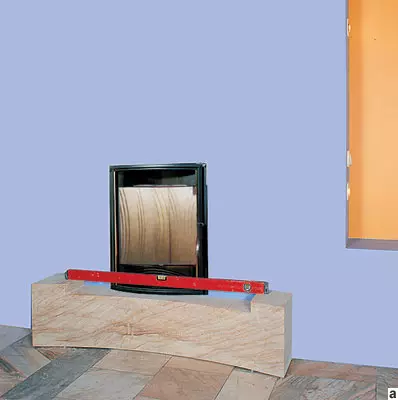
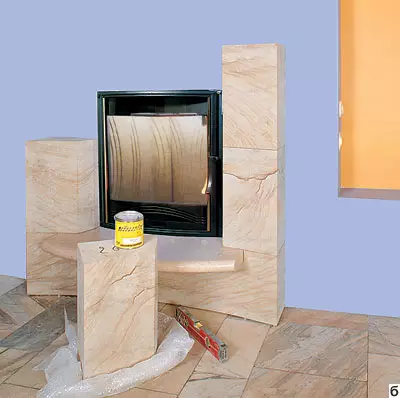
A - standing on the support plate the furnace, chimney and a metal support, holding a heavy portal from falling, hide in a drywall of drywall; B - from the stone "cubes" on the glue collecting portal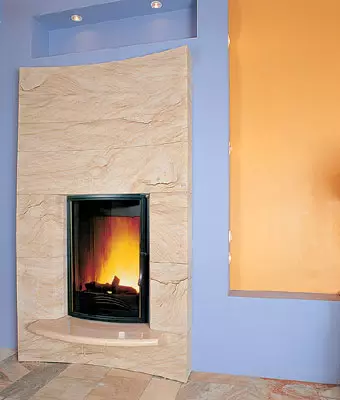
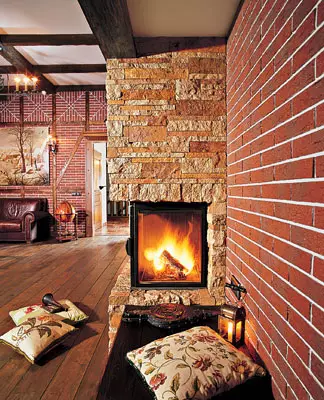
A. Lullekov,
R. Solomatin,
L. Heichenko
Photo S. Morgunova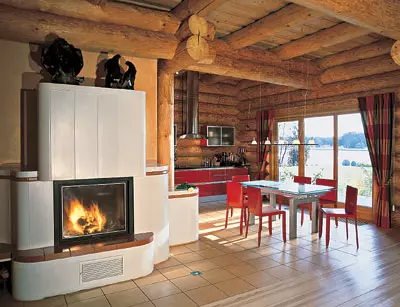
Gurvich
Photo K. Manko.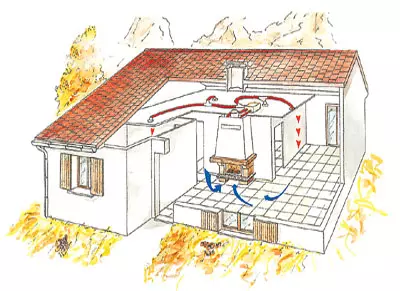
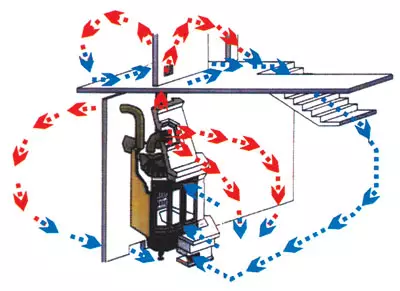
So you decided to install a fireplace in the house. Long and carefully chose the furnace and the appropriate cladding. However, it is also the other than half of the case. It is important to correctly mount the heating device. About the main stages of this process and related pitfalls and will tell our article.
In the article "Live with a light!" A review was published on closed fireboxes and facing of fireplaces presented on the modern Russian market. Today we will fulfill the promise given at the end of that article, and tell me how to correctly mount the fireplace.
Who will mount?
This is the first question to be solved. Let's start with the fact that any company selling fireplaces usually has its own assembly brigade, and it not only mount the fireplace, but also prepares a "platform" under it. To contact the services of specialists is the simplest, but, unfortunately, the most expensive way: after all, the work of good professionals is expensive.Save you can three ways. First, call an engineer-consultant from the firm. First of all, it will check at the place of how the selected model of the furnace and cladding corresponds to the specific installation conditions (by the way, now large companies without prior departure to the client often refuse to ship the purchased fireplace, thanks to which they exclude the return of goods). The consultant will then examine the features of the house design (material of walls, floors, overlappings IT.P.) and within a few days will give recommendations for the preparation of the place to install the selected model, based on its geometry, weight and style of the facing and the characteristics of the furnace. Calling engineer will cost about 1.5 thousand RUB from approximately 1.5 thousand rubles. (When ordering installation, the company will deduct this amount from its value). Preparatory work You can entrust the invited brigade of builders - it will cost cheaper than similar services of specialists from the company.
The second way is to cause a consultant, and its recommendations to implement the forces of builders, but under the supervision of the same specialist (the so-called chef installation).
Reception of the method is not to invite anyone, but to carry out preparatory work and installation on your own. This option is more risky, since most likely none of the members of the construction team (not to mention you) the fireplace never mounted. Naturally, the responsibility for the quality of the assembly will have to carry you. In our opinion, this method is acceptable only if the nearest company selling fireplaces (it is the installation firm), is located too far away from your home and the departure of the consultant and the brigades of installers becomes unprofitable. Well, now let's talk about some rules of installation.
When to lay a clean floor?
Do it before installing the fireplace or after? Experts recommend installing a fireplace after creating a clean floor. And that's why. Under the fireplace itself on the floor (it is more correct to call it with a subset) should lie a layer of non-combustible material (concrete, metal, stone, tile IT.P.). Similar materials need to be separated and a premium platform. If you first bore the specified surfaces and mount the fireplace, then in the future when laying, for example, the parquet to output the floor for one level will be difficult. Well, if you first completely place the floors, then such a problem will not arise.
Preparatory work
To install the fireplace necessary:
The wall of the leaning to which the fireplace cladding will be adjusted (exclusion - island models);
The base on which the fireplace is facing and the wall of the leaning;
Smoke trumpet suitable size and location.
Fireplace wall wall. This wall, which is essentially the back or side (for wall-free models), and sometimes both (for angular models) wall facing the fireplace. Walking and concrete buildings wall of the leaning often serves the wall of the house itself. Voodered is still much more difficult. Here, it is impossible to put a fireplace here directly from the wooden wall - it is necessary to install an additional protective wall of non-aggravated materials: bricks (sufficient masonry thickness - Pollipich), cellular blocks (gas-silicate, foam concrete IDRs), gypsum puzzle plates IT.D. For safety between the wall of the leaning and the wooden wall, lay a layer of non-combustible insulation with a thickness of at least 5 cm. The size and shape of the wall walls depend on the modified model of the fireplace and the design of the room. She either strictly repeats the contours of the fireplace (in this case it can be completely hidden under the lining), or has the appearance of the usual wall, extending from the floor to the ceiling. The stability of the wall is ensured due to its "binding" to the wooden wall of the house itself using mortgage elements or by giving it a specific profile (for example, G-or P-shaped). The shape of the wall of the leaning sometimes depends on the design of the chimney. It can serve as a support for relatively light sandwich pipes and even be part of the chimney made in the form of a brick mine. In the early case, in addition to others, it is necessary to take measures to ensure the elasticity of the combination of the fireplace of the fireplace with chimney (it should be positioned by 40 cm below the top edge of the wall of the seat or combustible ceiling structures). It will provide its tightness with a possible shrinkage of walls and seasonal movement of wooden overlap. Elastic should be made and compound the upper part of the fireplace cladding with the ceiling.
Base For the wall of the leaning and the fireplace itself, there must be common and sufficiently strong (the fireplace mass can reach 1 ton, and it is still necessary to add a mass of the walls of the woven) and tough to minimize the possible construct movement "Fireplace protective wall" in general . Strong movements will cause the depressurization of the chimney channel. A separate foundation can be considered a reliable base (in the stone house this option is preferable, and in a wooden required) or reinforced concrete interhesive overlap (from plates or monolithic).
Chimney. Its diameter (passage section) should be no less than that in the passport of the fireplace firebox, and highly sufficient to create the necessary vacuum (you will also find its size in the passport), otherwise it will not pull the smoke. In practice, the pipe height is usually 5-12m from the surface of the combustion of fuel. If it is higher, you will have to take special measures limiting the resulting vacuum. And it should be made of non-aggravated materials (for example, from bricks) and fully comply with fire safety standards. Experts consider the placement of the chimney inside the outer wall (in winter, problems may arise), as well as inside the walls located away from the ridge of the roof (the pipe will be strongly tied up above the roof).
Naturally, all that has been said about chimney refers to the case when it is designed in advance and will be built together with the house. Well, if the thought of the fireplace arose when the house was already built? You have to purchase a smoke pipe and install together with the fireplace. If the place for the pipe is limited, pay attention to the metallic chimney from the so-called sandwich pipes. They are pretty lungs and can be fixed above the furnace so that their weight is transferred to the ceiling overlap or the wall of the leaning. The price of sandwich pipes is 1.7-3.5 thousand rubles. For 1 p. M depending on the manufacturer. If there is a place and the means allow you to establish a ceramic three-layer chimney- for example, Schiedel (Germany) worth about 3 thousand rubles. For 1 p. M. True, this chimney is quite bulky and heavy (mass of 1 m- from 80kg), therefore it is located next to the fireplace and decorated in one style with facing. But when passing such a chimney through the wooden designs of overlapping and roofs, no problems arise, its surface does not exceed 40c.
Caution: Powerful fireplace!
Both in European and Russian homes, the fireplace usually serves as an additional source of heat, but use it and as a main source - for example, for heating a small area of a small area (if the heat of the fireplace is small, only one floor can be pulled out). However, many owners of country houses, in which there already exist and perfectly functioning the heating system, acquire a fireplace exclusively in "decorative" purposes. At the same time choose a model with a huge powerful furnace. Behind you want to warn them from two dangers.
Danger first. Any fireplace is a source of heat, and the more the firebox, the more heat it allocates. If the house is without that good enough, you should think about how to protect yourself from the "extra" thermal energy, which will be produced by the fireplace (probably, it is not even worth lizing the harmful effects of overheating of the body, as well as ventilation through open windows). The only way is to establish automatic regulators in the heating system. They disconnect the heat supply to the room where the fireplace is installed, and at the same time they include the supply and exhaust ventilation (and possibly the air conditioning system), thereby ensuring the stable temperature. It is clear that all this, even the design stipulated at the design stage, will require considerable costs.
Danger of the second. For normal operation, the fireplace requires an air flow (its volume should be at least 10m3 / h per 1 kW of power). Inesley fireplace will not receive the required amount of air, it will begin to smoke. Therefore, it will have to organize his arrival from the street along the duct, which can serve a special pipe, such as Multiwent (Edilkamin, Italy), or the usual PVC pipe (it has smooth walls and does not create a large airflow resistance). On the air duct should be installed; When the fireplace does not burn, it overlaps. This air duct is mounted before the confinement is set (its outlet should be 5-10 cm above the floor under the fireplace of the fireplace), for which additional funds also need.
Build the fireplace
And now it came from the brought set of components, like cubes, collect a fireplace. On the finished base, the monolithic or national support plate and the lower part of the cladding are placed (all this is included in the set). The binder material for the connection of the elements of the fireplace cladding is a solution based on a heat-resistant cement or a special glue gel, the time of frozen of which is 1-1.5. Then the furnace is installed (the minimum distance between it and the wall of the leaning is 7-10 cm). Specialists recommend connecting the furnace to chimney with a corrugated stainless steel pipe with a diameter of 200mm, for example, the production of TEN (France). It gives a 3-year warranty with continuous operation. The junction of the corrugated pipe with chimney and the bodice of the furnace is hermetically sealed with heat-resistant mastic, let's allow Firecement (TEN). After that, the installation of cladding continues, laying the side walls.
The supplied casing is set to the package, as a rule, is not included (exception - design fireplaces). It is usually performed from drywall or dry-fiber plates right in place, mounting on a hard frame of a metal profile (a standard profile for plasterboard) is used. So that hot air does not heat the overlap, inside the casing, at a distance of at least 30 cm from the ceiling, set the septum (protective screen) from the same material. After that, the casing from the inside and the wall of the leaning (as well as the brick or concrete wall of the house) is protected by thermal insulation. To do this, use a basalt fiber plate, follicitized on one side, for example Firebuts 110 (Rockwool, Denmark). It is glued in such a way that the aluminum foil is turned towards the furnace and corrugated connector. The joints of the slabs are covered with a special adhesive tape (say, aluminum scotch).
Upper part of the housing under the protective screen (at a distance of at least 40cm from the overlap), metal ventilation grids are mounted through which hot air leaves (it heats the room where the fireplace is standing). They can be like two (located with side sides; dimensions - 3520cm), and one (installed from the front side; size is 2 times more than the side grids). In the case of the housing, which is above the protective screen, also strengthen the two metal grilles (dimensions - 1010cm).
It is possible to implement another solution - to collect the heated fireplace of the fireplace warm air and with the help of flexible pipes to dilute it in the room, thus organizing a system of air heating.
It is worth especially to build fireplaces with the portal. They are mounted in the so-called seed-box design, which can surround the furnace from two, three and even from four sides). It is erected, like a casing, from plasterboard on a metal frame. For the furnace door (usually, the furnace is one door, and there are rectangular holes in the walls of Double Fax) in the walls of the weighed. The portal, based exceptionally on the base, is only leaning to the walls of the muddle. If the portal is sufficiently heavy (for example, made of natural stone array) or is mounted (it is a kind of decorative framing of the furnace of the furnace), then inside the weiglock create an appropriate metal structure (in some cases its parts are included in the kit), which is able to fully hold the attached " Frame "or protect heavy facing from falling. Further, everything happens, as with the usual installation: the uprigner zone is cut off by a protective screen, from the inside stick foil heat insulation, then installed ventilation grilles IT.D.
|
|
|
|
|
|
|
|
|
Fireplace mounting stages with Country style facing (Sunhill): a, b-laying of the lower part of the cladding and the support plate and their alignment; B-installation of the furnace; M-installation of the chimney; d-installation of lateral parts of the facing; E-installation of the support of the fireplace shelf; Zh-installation of drywall casing on a metal frame; z-casing (from within) and the walls of the leaning reflective heat insulation; I-installation of casing in place. |
How much does it cost?
Let's try to calculate, how much the fireplace of the average price range will cost. At the same time it is necessary to take into account the following components:
the cost of firebox;
Cost of fireplace facing or portal;
The cost of the chimney (if there is no such in the house);
The cost of assembly materials and work on the assembly of the fireplace and the decay of the chimney.
Fire. It also has a large selection of relatively cheap and high-quality import and domestic closed floors, which cost 10-150 thousand rubles. By choosing equipment, do not focus only at the low price. Pay attention to the reputation of the company, including, whether it has long been trading with equipment in our market; Find out from the seller how popular the model you liked. It is also important to clarify the warranty period of operation (its duration varies in different companies rather substantially - 1, 3, 5, 7 and even 10 years) and find out who will produce repairs at that time (if necessary). High-quality furnace without special delights can be purchased for 17-30 thousand rubles.
Facing. At the lowest price (17-52 thousand rubles) you can buy the facing of domestic production. Among imports, there are also inexpensive models - 20.5-70 thousand rubles. Exclusive products from natural stone or painted cast iron are not one hundred thousand rubles. In this case, in this case, the "modest" facing for 27-52 thousand rubles.
Chimney. Let us choose your choice on a light steel chimney from sandwich pipes. As mentioned, depending on the manufacturer and the material used for 1 p. M pipes of such a chimney (its diameter is 20cm) will have to pay 1.7-3.5 thousand rubles. If the means allow, you should choose the option of more expensive, but provided by a 10-year warranty (for example, Poujouly, France).
The estimated price of chimney can be calculated as: multiply the price of 1 p. M pipes for the desired length (the average length of the chimney for the two-storey house- 6m). Doblyo elements (brackets, clamps IT.P.) will cost an additional 25% of the value of the chimney. The total price will be 22.3-25.7 thousand rubles.
Installation. Here the calculation will be very approximate. You can spend it in two ways. At the first time, the assembly will be about 30% of the price of facing plus the price of assembly materials (fasteners, insulation, ventilation grilles IT.P.); All together will cost 17 thousand rubles. The Way of the Second: on the experience of installing various firms for assembling turnkey, depending on the size and configuration of the fireplace, it will be necessary to post 41-62 thousand rubles. (At the same time, warranty on installation work - 2 years). Cropped figures must be added the cost of installation of chimney, this is about 30% of its price. So, the total cost of the fireplace in the average price range will be 115-178 thousand rubles.
Heat the house
The decision to use the fireplace as the main source of heating a small house should be taken at the initial stage of design and implement at the construction stage. A ready-made house to embody this idea to life will be harder due to a number of technical difficulties, and serious repairs will be required. Hot air produced by a fireplace can be distributed by indoors at home spontaneously (using convection laws) or forced (using fans). Each methods have its advantages and disadvantages.
Convection system
Benefits:
No service required; independence from electricity; silent; cheapness; Hot air is delivered to a distance of 2-3m from the fireplace, heating only neighboring rooms.
Disadvantages:
sensitivity to pressure change and changing weather conditions; the need for greater experience to implement the system; For the wiring of warm air through rooms, the large diameter ducts are needed (in order to reduce the aerodynamic resistance); Dependence of the efficiency of work on the planning of the house; The inability to heat the premises below the fireplace or far from it.
Forced system
Benefits:
the ability to divert warm air to a distance of up to 10m (including the premises below the fireplace); the worst reliability and uniformity of heating; ample opportunities when laying channels; Admissibility of embedding air filters.
Disadvantages:
noise from fans; high cost (it develops from the price of fans and noise insulated ducts); Electricity dependence.
The editorial board thanks the company "Saga", Godin, Loki for help in preparing the material.

