Redevelopment of a two-bedroom apartment with a total area of 60 m2 in the center of Riga: a city residence with a strict, purely male elegance of the interior.
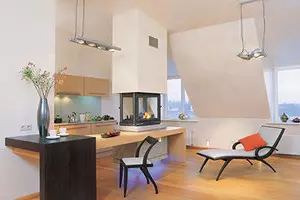
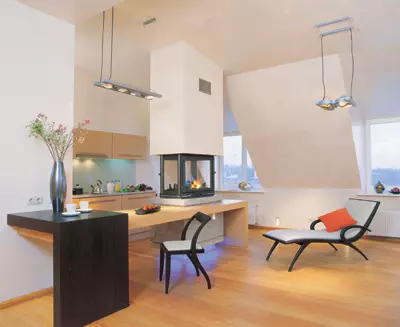
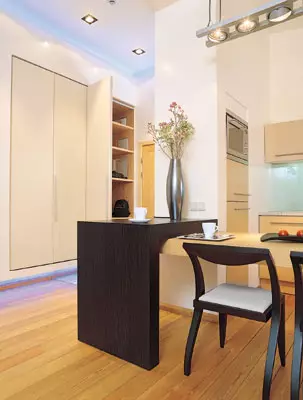
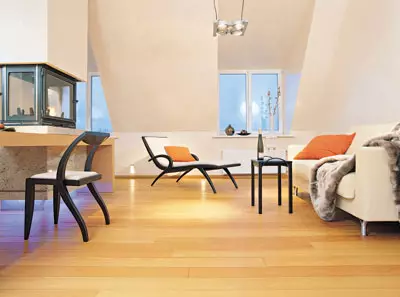
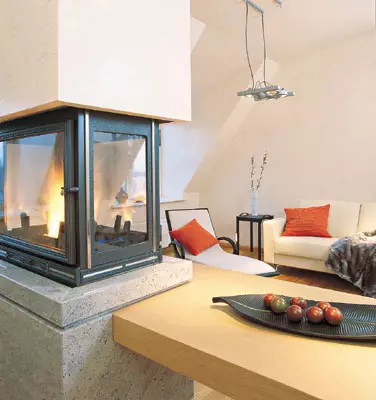
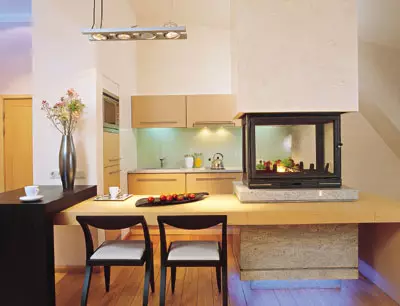
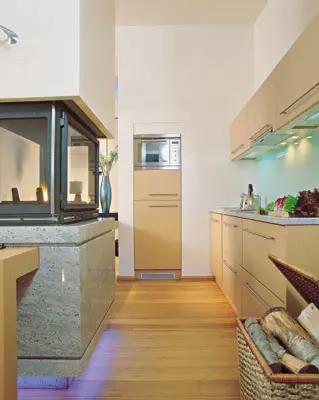
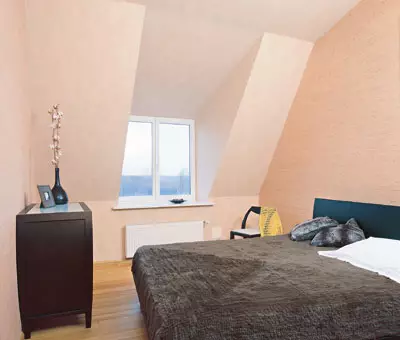
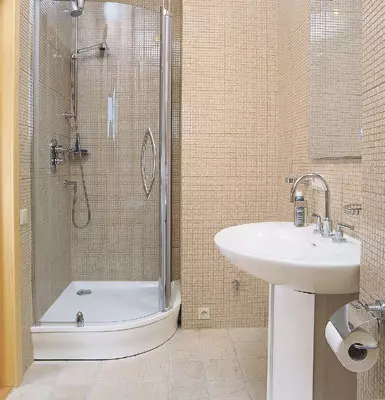
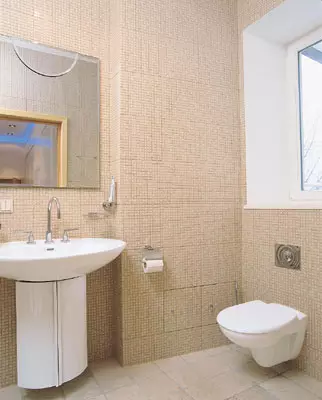
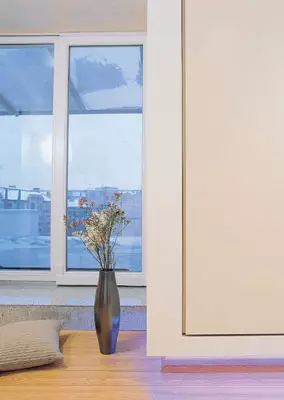
This apartment, located almost in the center of Riga, is an example of a new type of dwelling. Her owner constantly lives in a country house. But there are cases when it is more convenient to spend the night in the city- for example, after the evening concert or the prolonged negotiations. It is such an urban residence and was required to design and arrange.
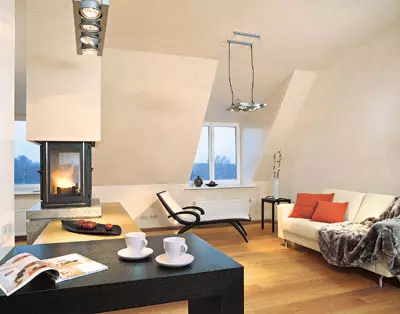
In terms of attic is a rectangle with one slightly bevelled side. The apartment is practically free from the inner bearing walls, there are only three simplests located on one axis. It is this axis that conditionally dividing the room in a ratio of 1: 2, and determined future layout. In a smaller part, the hallway-hall and bathroom are located, and in a large living room with a kitchen niche and a bedroom. The output on the terrace is at the end of the hall, opposite the door to the bedroom, and looks well from the living room.
The coloristic solution of the interior is restrained, almost graphically. Flower milk colors (ceiling, walls, fireplace, tile in the bathroom) and light honey (kitchen facades, countertop, floor of larch) are balanced by strict chocolate fragments (lined with veneer wenge countertop, chairs and chaise lounge in the living room, chest of drawers and bed in bedroom). Such an alignment of accents visually reveals the space, makes it easy, and the color contrast emphasizes the structural details and the elegance of furniture in the spirit of Art Deco.
Practical aesthetics
The owner of the apartment is responsible for the editorial office.
- How do you rate the current, not exactly the usual look of your housing? What seems to you most successful in the project?
- I am very pleased with my apartment. Most of all I like the solution with the fireplace and the design of the terrace. A glass visor is made over half the terrace, so it's nice to be in any weather.
- Tell me, have your ideas about the future housing in the course of cooperation with architects? Do you regret any unrealized ideas?
- At first I did not want to arrange a separate bedroom, and now I understand that it is more convenient. If my friends or relatives remain for the night, to retire, just close the doors behind you. The sofa in the living room can be transformed into the sleeping place, is also very convenient. True, it was difficult to find good manufacturers of transformable products, because, as I was convinced of a personal experience, usually similar furniture on many parameters make an order worse. But this sofa (Poltrona Frau, Italy) is very high quality.
- Are you planning to make any changes to the appearance of the apartment?
- I am very comfortable in it. It is a pity that it is rarely here, - mostly live in a country house.
A single storage system has been created in the hallway-hall. Capacious modules are also a wardrobe, and mini-storage room. There is a free place between them: a niche for plasma panel, audio and video equipment is equipped with a plasma plate, audio and video equipment. Thanks to this, the hall is perceived as part of the living room.
The living room consists of a recreation area and inscribed in a niche of the kitchen. Niche 1m's depth was already determined by the protrusion of the carrier wall, but the architects decided to increase it. To do this, the drywall of 75 cm with a length of 75cm mounted flush with the surface of the carrier wall (from the corridor). Due to the difference in the thickness of the wall (50cm) and partitions (10cm), a space for a refrigerator and a microwave oven was formed. Kitchen set and overhead refrigerator doors are made to order. Golden maple veneer kitchen facades is well combined with flooring from the larch massif.
The conventional border between the kitchen zones and the living room is an unusual composition with a fireplace. It is well visible from all the studio points and invariably attracts attention. However, on the creation of the fireplace, architects had to seriously break her head. In fact, how to solve the problem with the chimney, if in the building it is not provided? In the end, the section of roofing structures was dismantled, heat insulated and reinforced the scene of the chimney to the roof, and also accepted special fire safety measures. Swimmed from all sides of the furnace is located at the table level, and the living flame throws the elegant choppers. So now the owner and its guests awaits a difficult choice: watching TV or admire the flame game. The leather sofa in the living room can be laid out and turn into a sleeping place. The bedroom furnishings are quite traditional: bed and comfortable chest.
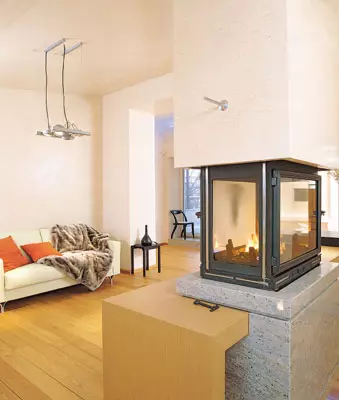
Simple lapidary forms eliminate the minimalist design from unnecessary parts. Table tops - two plates made of light and dark wood with a thickness of 7cm and width 60cm- are simply applied to each other. Aquin lined with beige granite, "embedded" into the horizontal plane of one of them. In order to visually alleviate the structure, in the facing of the fireplace reinforcement, the deepening is made and fluorescent illumination lamps are laid. Therefore, the design visually loses its weight and seems to soar in the air.
Countertops are made of glued pine massif. The dining table is lined with a melon veneer (like the facades of the kitchen), and the Coffee table is a glass of wenge. Length large table tops- 385cm, height- 75 cm. Coffee table length - 75cm, height- 82cm. The stability of the design is achieved due to the supports in four places: mounting to the wall with the help of secret mortgages, two legs-plates and support on the fireplace. The overlap under the fireplace is reinforced with metal beams, which are welded to mortgage parts in the bearing structures. When creating a fireplace, a ready-made glazed firebox from SEGUIN DUTERIEZ (France) was used. Installation work performed by Kaminu Nams (Latvia).
With off-bolted bathroom there was a place of the shower, washbasin and toilet. Moreover, the toilet with the installation system is mounted under the window, which required additional insulation of communications. In order not to emphasize the modest sizes of this room, the walls were tiled by a tile that simulates a shallow mosaic of a grayish-beige color, close to coloring to the decoration of the walls of the main premises.
Strict, purely men's elegance of the interior optimally corresponds to the nature of the owner and allows for the emergence of only small additions.
Overpowering
Architects: Vita Polkovnikova, Inna Kulikovskaya
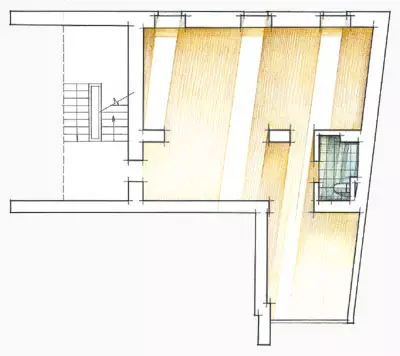
Internal bearing walls were practically absent. The exception was three small simpleness, located on the same axis. She predetermined the planning of the apartment: in a smaller part we have placed a hallway and a bathroom, and the living room, a kitchen-dining room and a bedroom are most accommodated.
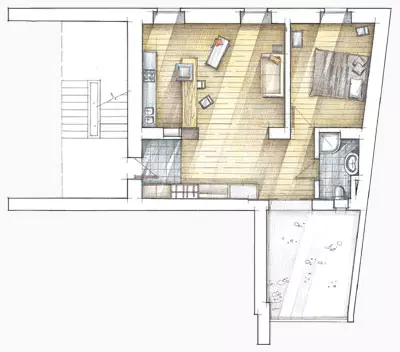
The planning task was complicated by the fact that the dwelling was to organize in the place of almost technical premises: engineering communications of the whole house are concentrated under the roof. The pipes had to be hidden under the floor, for which his level was raised by 40cm. Communications summed up to the walls, insulated and sewed with plasterboard. Now nothing resembles the presence of all these technical "details in the apartment. At the same time improved the soundproofing of the attic relative to the lower apartment: during construction work, the space between the slabs of the ceiling and floor was covered with clay.
On the site of the former staircase, we decided to arrange a small bathroom with an area of 3.7 m2. All his pipes pass in the floor. The drain highway joins the existing sewer riser located between the terrace and the bathroom.
The editors thanks the furniture salon Lex Interior and Siena salon for the accessories provided for shooting.
The editors warns that in accordance with the Housing Code of the Russian Federation, the coordination of the conducted reorganization and redevelopment is required.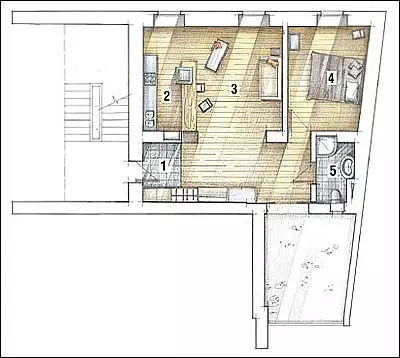
Architect: Vita Polkovnikova
Architect: Inna Kulikovskaya
Watch overpower
