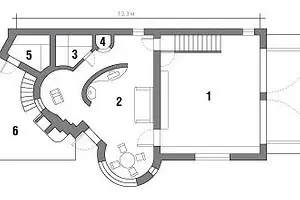
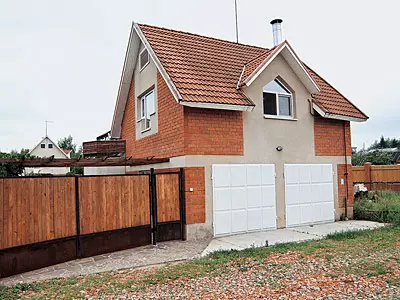
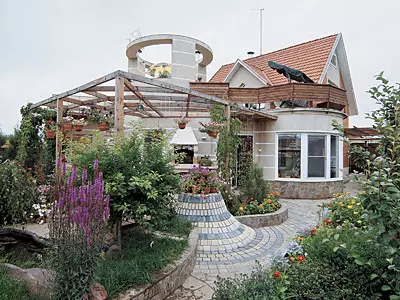
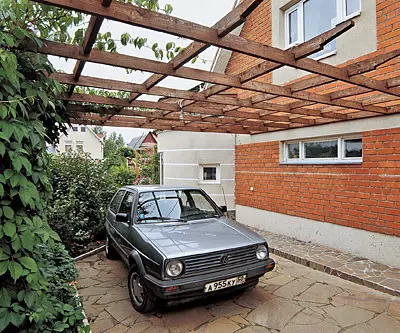
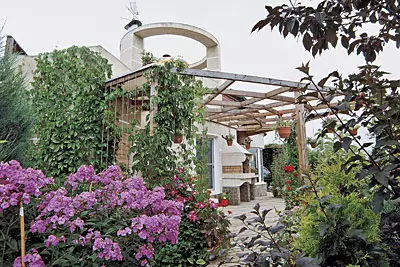
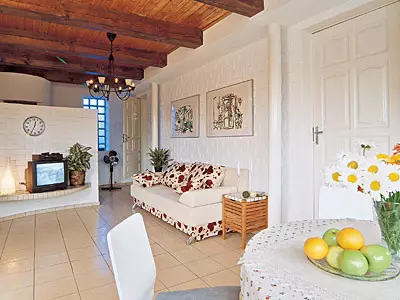
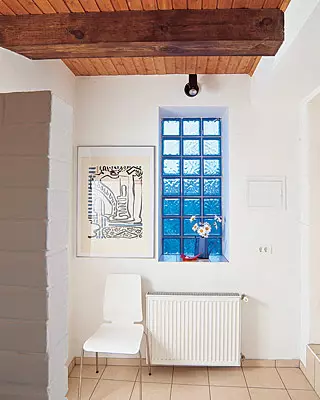
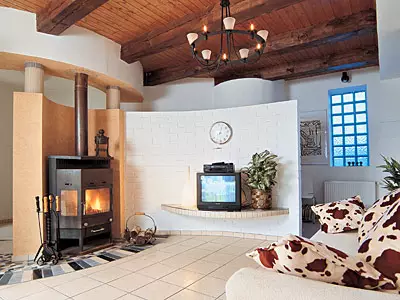
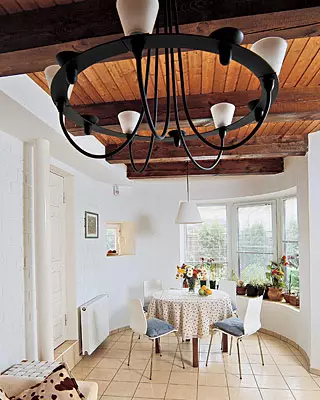
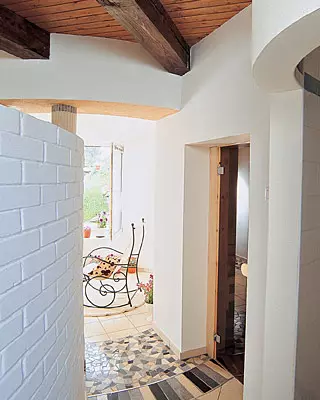
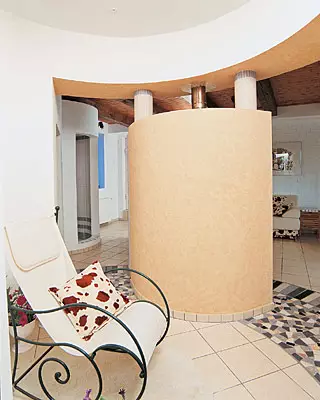
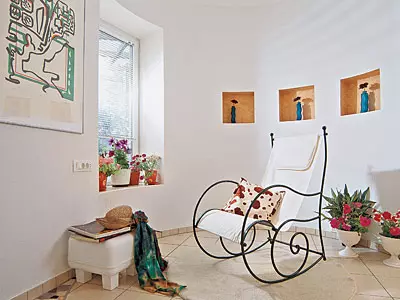
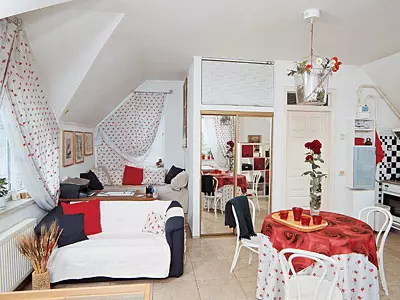
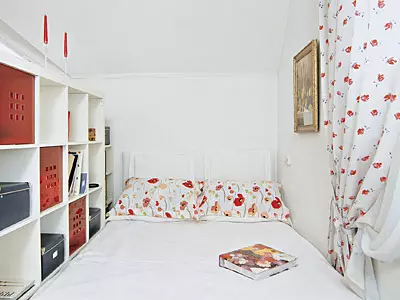
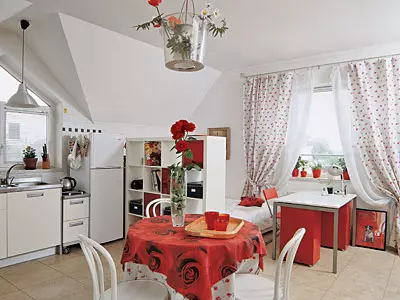
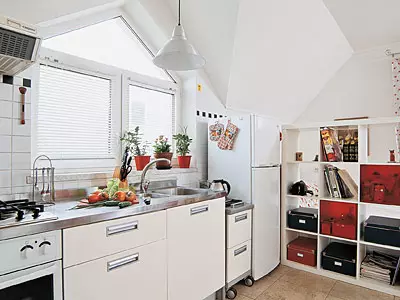
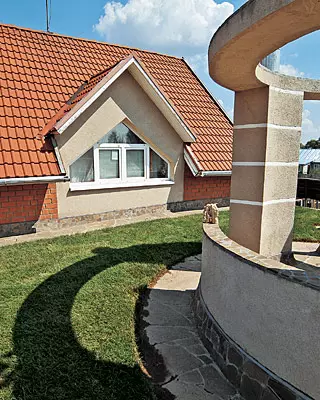
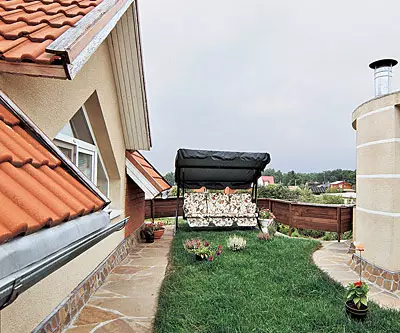
In the countryside of the architect Valentina Kuzmina, everything is not standard: all the appearance, and the interior, and even the history of the appearance of the world, as the house was transformed and increased by ideas in accordance with the changing life circumstances. Despite the relatively small sizes, it gives everything necessary for a comfortable country life. Now, as I dreamed, listen to the singing of birds and admire the blooming plants, without leaving the limits of the house. Meanwhile, everything began with the usual, although quite comfortable garage ...
The fact is that this near Moscow region has already existed quite a good house. New construction was started only because its inhabitants needed a spacious garage into two cars, in the attic of which they decided to make a room for guests. However, as various changes took place in the family, Valentina was increasingly inclined to build a separate home for himself and her husband, where everything can be equipped according to their own tastes and preferences. It had to be created on the basis of a garage with an attic, since no additional structure was able to accommodate three hundred free land.
If it were not in the literal sense of the words crammed circumstances, it would probably look completely different. However, according to Valentina, to build something grandiose would not even become. The small house is easier to equip, make it cozy, contain clean. Although, the smaller the object and the space, where it must be entered, it is usually harder to find a rational idea for him. Hospitations of solutions proceeded from two tasks. First, provide everything necessary for a comfortable country life, including a sauna, a spa, a cozy living room with a fireplace, which does not only warm the body with cool evenings, but also the soul. The second and, perhaps, the most difficult, reveal the house on nature, overcome the closure of space, given that at the construction site, the width of the rectangular site was only 13m. Significant restrictions have left a long time and well-developed territory, which assumed certain violent actions during the work. So, the wonderful old apple tree fell into the epicenter of the construction site, and his hand did not destroy her. At the end of the ends, the tree decided to move, and, thank God, it perfectly stuck in a new place.
Located with the form of the house, first of all proceeded from the function, sensual perception of the environment, its connection with the interior and exterior. As a result, the rectangular garage volume was supplemented with an extension of a rather complex configuration with two oval protrusions. Attic received an exit to the upper terrace with a round gazebo. The lawn and a small gravel "Sadik" broken here, according to architects, partly compensates for the lack of land, and the spacious lower deck terrace, covered with a light wooden pergola, serves as a smooth transition from home to the surrounding landscape.
Perhaps the resulting structure of a total area of 105.5m2 looks somewhat rapidly. In fact, it is organized extremely rationally, which is particularly visible when meeting the planning of the building. But before we try to figure it out with its design. The garage from which it all began, was erected from economical foam concrete blocks and was lined with bricks. They went into deal with the construction of an extension. Foam concrete is so well kept heat that indoors were not cold even in the most severe frosts of last winter. The same structure was easy. In general, it was important because, taking into account the water-saturated clay soil, the ribbon foundation from the reinforced concrete was blown in just 50cm. To make the walls more durable, the ranks of the blocks were mixed with brick layers. The facade was partially covered with gray-beige lime plaster by spray. It allows the house to "breathe" and also has a certain elasticity, thereby not cracking under the influence of temperature drops. That is why on the walls that have already survived three winters until there is not even a hint of cracks.
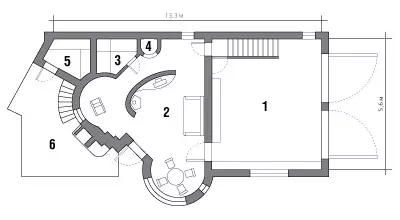
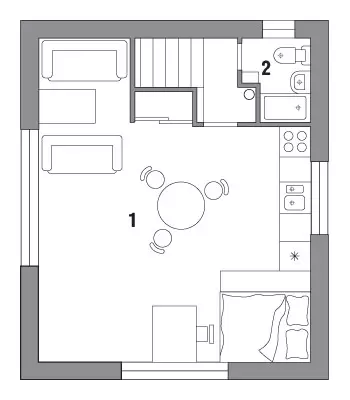
Ground floor
1. Garage 2. SHIP-DINKING 3.SUNA 4. DOWN 5. TREATMENT 6.TERRAX-deck
Second floor
1. Dry zone (studio) 2.Sanose
Technical data
Total area .................................. 105,5m2
Floor area ...................... 74,5m2
The area of the attic .................................. 31m2
Designs
Foundation: Ribbon of reinforced concrete
Outdoor walls: Foam concrete blocks, brick, plaster
Interior walls and partitions: brick, plasterboard
Overlap: Wooden beams
Roof: Mansard - Stropile construction, metal tile; Extension - flat operated
Windows: two-chamber plastic glass windows Proplex (Russia- Austria)
Life Systems Systems
Sewerage: Los-5 sewage treatment plants ("Impulse-Plast", Russia)
Water supply: Square
Power Supply: Municipal Network
Heating: Riello gas boiler (Italy), furnace-fireplace "Moscow" (Belarus)
Interior decoration
Gender: Porcelain Tube, Cork
Walls: Brick, Plasterboard, Plaster, Painting, Paper Wallpaper Painting (Germany)
Santechnic equipment: KOLO (Poland)
Furniture: IKEA (Sweden)
At the first level, the bearing beams are made of wood, and the ceilings are a membrane from the monolithic reinforced concrete with a thickness of only 7cm. Its main purpose is the redistribution of loads. On the bottom, the concrete surface is covered with pine boards. The ceiling beams are based on a reinforced concrete ring supported by metal columns. On the roof of the extension, simultaneously being a second-level terrace, three convex pylons crushed out of the ring, which specify the form of a round gazebo. Easy construction, upstairs elegantly completed by another ring of reinforced concrete, is not an architectural source. Like everything here, it was born from the function. The fact is that the chimneys of the manga and fireplace are hidden in pylons, as well as the ventilation canal, serving the sauna, shower and storage room.
The lower terrace was specially made in the form of an open spacious deck, because on a small plot it is almost the only place where you can relax on the lap of nature. Therefore, a mangal adjacent to the wall of an extension is quite logical. The boarding deck is made of a pine treated with an antiseptic, which saved the natural look of wood. In the summer it is pleasant here, and in winter, when everything is covered with snow, you can dive from the sauna straight into the fluffy snowdrift. Fortunately, almost all sides of the terrace is reliably protected from prying views: from the north and the east walls of an extension, and with a south-completely unusual structure of a monolithic reinforced concrete of three meters aim. One of his facade, facing the greenhouse, opens a purely utilitarian fuction - Economic construction, where garden equipment is stored. The opposite, deployed on the terrace, was made stepped and turned into plants planted stony slide with an inclined lawn, a waterfall and aqueous cascade.
The extension is entirely dedicated to rest, relaxation, communicating with friends. She accommodated guest zone with a fireplace and a TV, as well as a dining area area located in an oval erker. Sauna and shower are equipped with a curved, isolated from brick partition. She hides from the living room all the movement of a person who will want to pamper themselves with water treatments after the parillers. There, behind the partition, a mini-pool will appear soon. In any case, the space for the spa was determined by the design - a round site with a window while the elegant Italian rocking chair. The pool model is already selected with a light polyurethane foam bowl with a diameter of 2m. In the summer it can be rolled out on the deck, putting vertically. The attack of this door leading to the terrace was made higher.
The bend of the partition is designed to make the TV on the shelf integrated into it it is convenient to watch, sitting at the dinner table, and on an elegant sofa, made, by the word, Russian furniture makers. A focused niche septum was ideally fitted in advance metal furnace-fireplace with a glazed firebox ("Moscow" of Belarusian production), which was completely satisfied with the owners. Warning room literally for half an hour, it then gives warmth for a very long time.
The sizes of the erker in the dining area asked ... a round sliding table. The hosts can not remember where this country's long-liver could have moved here, but he was somehow in a special way to grow to him. Moreover, from the semicircular windows you can admire the panoramic view of the site. The windows were specially oriented so that the garden was revealed on the diagonal. It helps overcome the feeling of cramped space. By the way, another wooden pergola is hiding behind the Erker, "I grown" to the garage wall. Under it equipped outdoor parking for the car.
Special charm living-dining room give naked wooden ceiling beams. Pine, toned under the oak and already deposited by natural cracks, creates a feeling of old washed wood. Snah is surprisingly well combined simple, made under the rustic, plaster walls, which was applied on the grid. Lined with brick wall separating an extension from the garage, painted by conventional white water-emulsion paint. The floor is lined with porcelain. Metal columns that support the ceiling reinforced concrete ring in the spa zone, hidden under ceramic tiles.
The bright uncomplicated color scheme explodes the bizarre game of paints at sunset when the sun's rays penetrate here through the West-oriented window, pokeled with blue glass blocks (production of the domestic company). As for artificial lighting, it is organized by zones. Gostina is a massive, mimicing forged, chandelier with candles from IKEA, in a dining room - a simple white lamp over the table, and dotted dotted halogenks in the spacked zone.
On the second level, you can rise in two ways: on the simple wooden staircase inside the house and the reinforced concrete, connecting the lower and upper terraces. This monolithic architectural work looks easily and air, since the lower part of the design is deprived of support, that is, it is console, and only one and a half meters from the deck flooring grows into the walls of the extension.
Having risen into the attic, we will see some semblance of the studio whose configuration asked the garage below. This amazing room, also folded from foam blocks, has accommodated almost everything to live together: and a small kitchenette, stretching along the long northern wall, and a sleeping place, separated from the main space by a low rack, and two desktops, and a round table For simple family meals, and leisure sofas, and bathroom. But, perhaps, especially attracts here to the upper terrace with a lawn and a gazebo. Thanks to this, from the windows of the attic now you can admire the colors and green grass, and not by fences and roofs of neighboring houses.
A careful furniture for the studio was mostly chosen in IKEA. The owners of the Swedish collections like their light youth style, and a relatively high price managed to reduce, buying some objects of the situation on the sale. So, the wonderful metal countertop with a built-in car wash in just 1500 rubles. True, the hull and facades from MDF had to be purchased separately. Extract over the gas stove is not made. It is located near the window, which is almost never closed. They are also preparing a little and gradually. Therefore, a simple filtering device is performed with air purification.
Mansard walls are sealed with textured paper wallpapers under the painting of German production. Paul here, as in the bathroom, lined with a cork coating from the Portuguese company Wicanders. Appropriately painted cork is almost no different from the ceramic tile, but with a thickness of only 5mm perfectly holds heat, which allows you to do without flooding floors. The same coating has bactericidal properties, and when walking it is pleasant spring, removing fatigue from the legs. To increase its durability, tiles after laying were covered with two layers of varnish. The absence between the bathroom and the kitchen is equipped with a small double-circuit gas boiler from the Italian Riello company, which not only drives the dwelling, but also supplies with hot water three sinks, a small bathroom and a shower. The plumbing in the houses in the House of Polish, from Kolo.
Today, Valentine is quite pleased with the result of his efforts. However, the real house is able to develop. And his inhabitants, like people creative, probably do not like staticness. Already today they reflect on the fact that, having gained roofing, the gazebo on the upper terrace may become more comfortable and functional. But as long as the idea was born that I would have wanted to implement, and the desire to enjoy the feeling of space did not lose his sharpness, she still stands up with a uncoated head, opening his homeless sky.
Calculation of the cost of work and materials on the internal finishing works of a residential building with a total area of 105.5m2
| Name of works, materials | unit of measurement | number | price, rub. | Cost, rub. |
|---|---|---|---|---|
| WALLS | ||||
| Device partitions from GLC. Outlet of the walls of plasterboard | m2. | 47.2 | 537. | 25 346. |
| Alignment of walls | m2. | 49. | 135. | 6615. |
| Preparation of walls under painting and sticking wallpaper | m2. | 146.9 | 91. | 13 367. |
| Casting walls by wallpaper | m2. | 121. | 240. | 29 040. |
| Wall painting on glass windows or by plaster | m2. | 146.9 | 68.2. | 10 018. |
| Facing walls with ceramic tiles | m2. | 61,1 | 714. | 43 625. |
| Stuccoing walls on the grid | m2. | 25.9 | 330. | 8547. |
| TOTAL: | 136 560. | |||
| Applied materials on the section | ||||
| Gl Moisture-resistant Knauf. | m2. | 70.8. | 94. | 6655 |
| Frame for plasterboard | Bim.m. | 118. | 32.1 | 3787. |
| Dry mix "Rotband" | kg | 2350. | 10.5 | 24 675. |
| Vetonit-Kr putty | kg | 264.6 | nineteen | 5027. |
| Wallpaper under painting | m2. | 121. | 47. | 5687. |
| Water-emulsion paint Tikkurila | kg | 92.6 | 366. | 33 891. |
| Ceramic tile Jasba (Germany) | m2. | 61,1 | 2230. | 136 253. |
| Tile glue | kg | 274.9 | 6. | 1649. |
| Plaster grid | m2. | 26. | 48,1 | 1250. |
| French stucco | kg | 208. | 17.9 | 3723. |
| TOTAL: | 222 600. | |||
| CEILING | ||||
| Device of a two-level ceiling of plasterboard | m2. | 38. | 1020. | 38 760. |
| Ceiling painting with preparation | m2. | 73. | 112. | 8176. |
| Bearing ceilings by boards | m2. | 43.5 | 1190. | 51 765. |
| Wooden ceiling coating | m2. | 43.5 | 332. | 14 442. |
| Installation and painting of fishebalkas on the ceiling | set | one | 31 700. | 31 700. |
| TOTAL: | 144 843. | |||
| Applied materials on the section | ||||
| Gl Moisture-resistant Knauf. | m2. | 38. | 94. | 3572. |
| Frame for plasterboard | Bim.m. | 95. | 32.1 | 3049. |
| Water-emulsion paint Tikkurila | kg | 89.8. | 366. | 32 866. |
| Edged Board (Pine) | m3. | 10.9 | 4850. | 52 865. |
| Wooden varnish | kg | 45. | 23.6 | 1062. |
| Toned beams | set | one | 6985. | 6985. |
| TOTAL: | 100 400. | |||
| Floors | ||||
| Floor waterproofing device in two layers | m2. | 19,4. | 180. | 3492. |
| Preparation of the base under the floors. Primer | m2. | 105.5 | 35. | 3692. |
| Floor screed device | m2. | 105.5 | 310. | 32 705. |
| Cerambulant flooring device | m2. | 74.5 | 590. | 43 955. |
| Device galoshes from porcelain stoneware | Bim.m. | 39,4 | 76. | 2994. |
| Floor base device | m2. | 31. | 125. | 3875. |
| Flooring device from cork coating on the finished base | m2. | 31. | 470. | 14 570. |
| Floor coating lacquer than twice | m2. | 31. | 390. | 12 090. |
| Laying of a wooden plinth | Bim.m. | 26.8. | 71. | 1902. |
| TOTAL: | 115 784. | |||
| Applied materials on the section | ||||
| Hydroizol | m2. | 38.8. | 40. | 1552. |
| Floor primer | kg | 32. | 18.5 | 592. |
| Dry mixture "Old" | kg | 791.25 | 8.5 | 6725. |
| Cerated stoneware Caesar | m2. | 74.5 | 2590. | 192 955. |
| Tiled adhesive | kg | 298. | eight | 2384. |
| Plywood moisture resistant | m2. | 31. | 238. | 7378. |
| Wicanders cork floor covering | m2. | 31. | 1147. | 35 557. |
| Nail Polish | kg | 60. | 24. | 1440. |
| Plinth wooden (oak) | Bim.m. | 26.8. | 160. | 4288. |
| TOTAL: | 251 319. | |||
| Other accompanying works | ||||
| Installing window and door blocks, sliding partition | set | one | 32 650. | 32 650. |
| Installation of a fireplace furnace with glazed firebox | set | one | 1210. | 1210. |
| Garbage removal | cont. | one | 2700. | 2700. |
| TOTAL: | 36 560. | |||
| Applied materials on the section | ||||
| Windows two-chamber windows Proplex | m2. | 25.6. | 7656. | 195 993. |
| Door blocks PVC | PC. | 6. | 13 510. | 81 060. |
| Partition sliding with matte glass | m2. | 4,3. | 5020. | 21 586. |
| Stained glass window glass | m2. | 3,1 | 2640. | 8184. |
| Outcomes-fireplace "Moscow" (Belarus) | PC. | one | 28 550. | 28 550. |
| TOTAL: | 335 373. | |||
| Total cost of work: | 433 747. | |||
| Total cost of materials: | 909 693. | |||
| TOTAL: | 1 343 441. |
