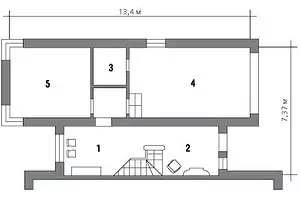
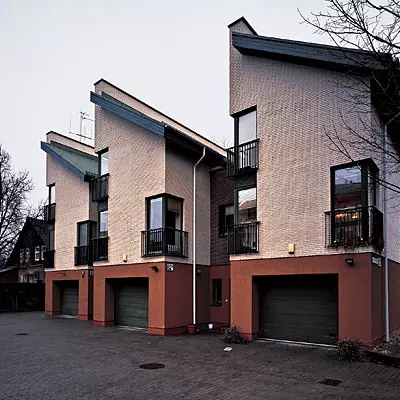
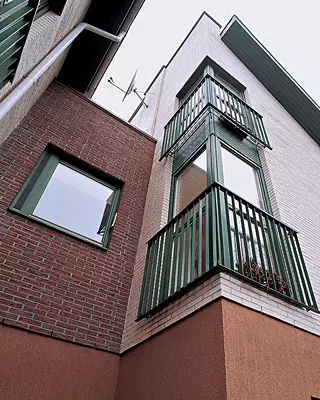
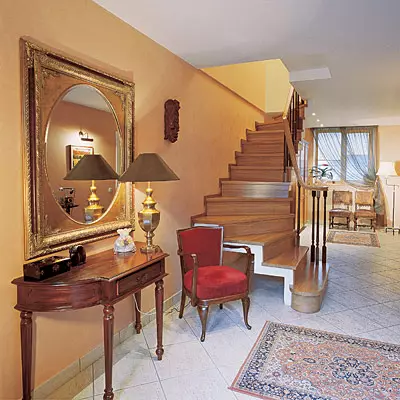
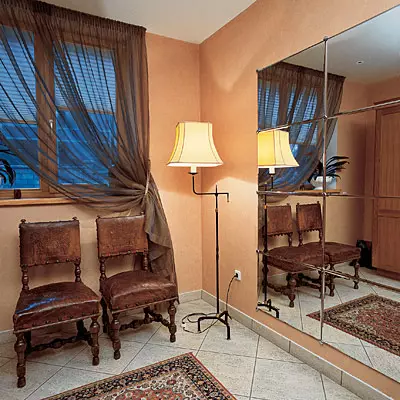
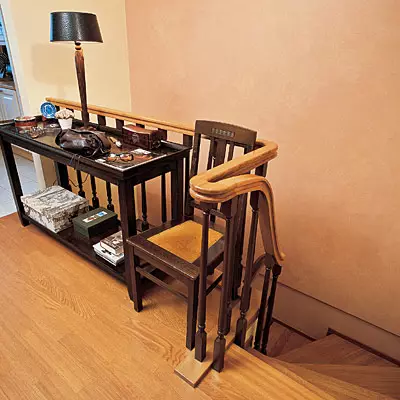
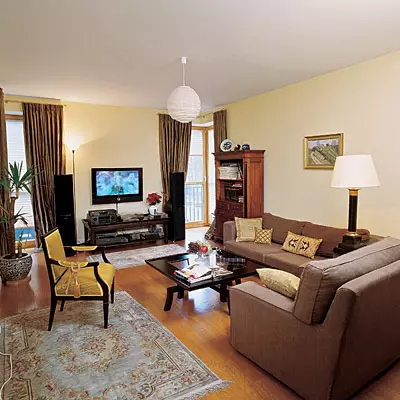
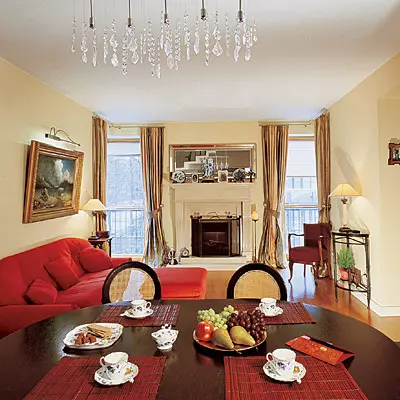
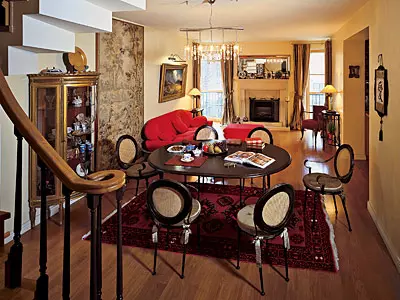
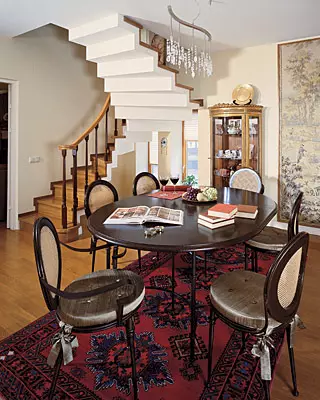
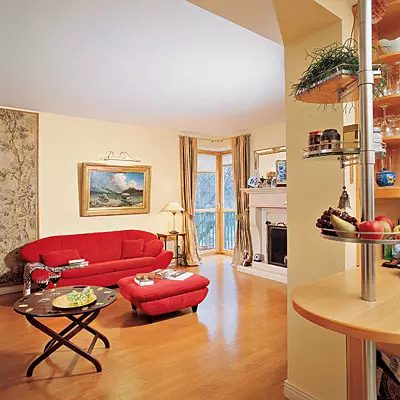
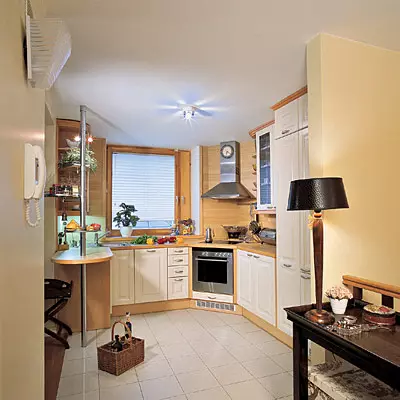
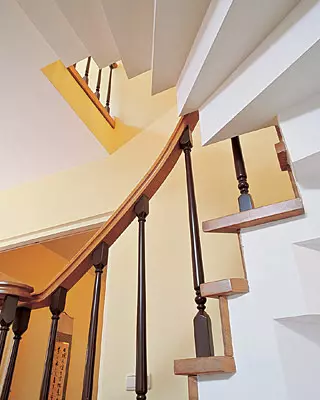
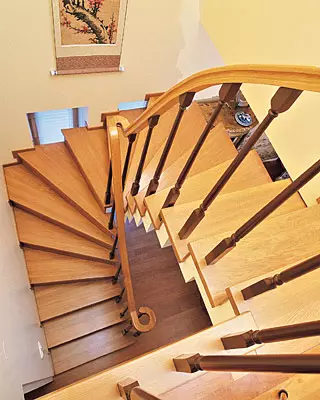
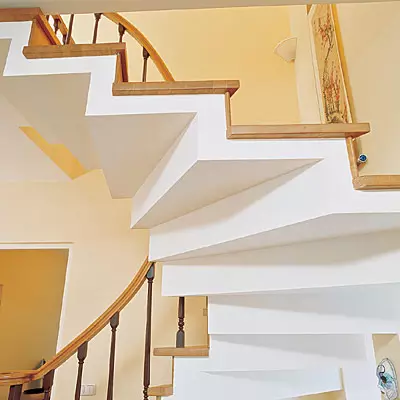
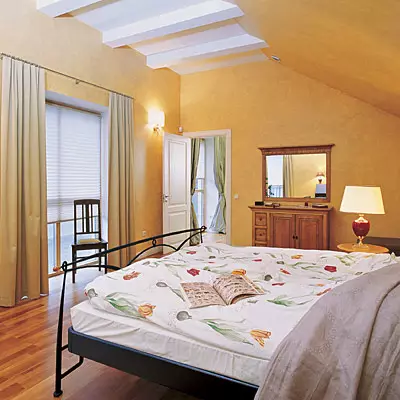
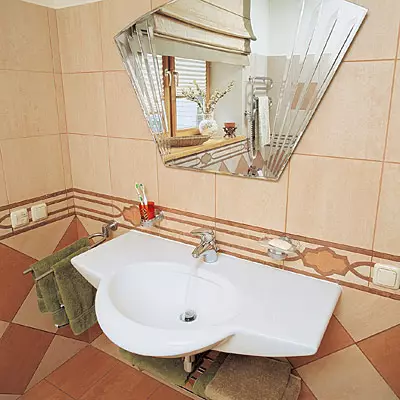
Poseidon's trident, the letter "sh" or stretched fur to harmonize that this house is more like, it is possible to infinity. However, such an architectural combination is not accidental. Three twin housings forming a single residential object - nothing but three three-tier houses (townhouse) for three separate families
Facade - face of the house
Despite the fact that the main building material is a brick, an artificial stone was used as a decorative finish of the facade, which allowed to allocate individual sections of the building. Thus, residential three-tier cases purchased a light gray shade, in this case the stone is not only color, but also the texture simulates a silicate brick, because it has the same smooth and smooth surface. Then, for the facing of the jumpers of the house, uniting the housings, the so-called torn artificial stone, uneven, and darker and darker-colored burgundy, saturated shade was chosen.Also, by color variations, the designers were designated and the base part of the building. Instead of artificial stone, the facade paint is applied here on top of the plastered brickwork.
The features of this project include the fact that, in contrast to most typical buildings, in this house, ordinary windows are replaced by French, located pairs along the corners of the housings. Lattices-railing, complementing translucent structures, are only a simulation of traditional balcony fences. Wasil climatic conditions of this region (frequent rains) from real balconies to designers had to refuse.
As roofing was used by metal tile of the Swedish company Rannila, as the most practical and durable material corresponding to the nature of the local climate.
Stylish stuff
If outside this mansion is the work of the house-building art of the XXI century, it is logical to assume that its interiors correspond to the spirit of modernity. However, the hostess of our townhouse- Architect Irena Balaishen decided to turn his home in the semblance of the XIX century castle, the classic motifs in the design of the premises. The atmosphere of solemnity and grace reigns everywhere, starting with the hallway. It is asked by exclusive furniture items. Some of them survived the second birth and are real raritets, restored by the hands of master-restorers. Two such copies - chairs, covered with skin, are in the dressing room located on the first floor of the building. Their age is about 200 years, and once they decorated one of the Polish palaces. All other, more "young" details of the decoration of the hallway and the dressing room are also performed in a classic style. The chair, the mirror and the cabinet at the entrance - the skillful works of Indonesian craftsmen are made of mahogany (color "Mahagon"), and the velvet seat of the seat gives the chair a special magnificence, as well as gold gold, which are covered with a wooden edge of the mirror.
Color of sun rays
Since the Baltic climate does not often induce the population of clear weather, before Irene, there was a task to make their home as light and sunny. Therefore, all interiors are decorated in warm, pastel colors. The finishing finish for the walls of the hallway and residential rooms on top of the usual stone plaster was made by decorative air-permeable paint ROWAN BEST (Lithuania), due to its ability to pass the air the optimal microclimate indoor is achieved. Titany creation tone "Titan Cream" allowed not only to visually expand the space, but also to create an atmosphere of heat and coziness. Solar colors helped to make "weather in the house" clear, despite the bad weather outside the window.The same soft, calm tones are present in the floor finish. The Hispanic ceramic beige ceramic tile, laid on top of a warm floor system, used. Along the pair of natural oak parquet (thickness of the 2cm operators) golden and walnut shade. Polyol-water varnish (Fox, Poland) was used for tinting, which allows to maintain the structure of the wood.
The ceilings in the house are made in the inherent classic traditions of white tones, visually expanding space. Decorative air permeable paint applied for finishing pre-plastered surfaces. The exception is the ceiling of the hallway: there was a plasterboard of a lifting structure (KNAUF, Russia), the main task of which was to hide ventilation channels.
Stairs
Special attention in the interior deserves a spiral staircase, the design of which is the author's idea of the hostess at home. Irena Balayshean gave reinforced concrete construction with a thickness of 7cm. Visibility of ease - the staircase seems to soar in the air. In fact, a similar effect occurs due to the features of the installation of a monolithic staircase, since it uses only two points of support-reinforced concrete panels of the lower and upper floors. So, the initial steps are based on the floor overlap slab floor, and the latter are fixed on the exact same plane of the second level.
The ease and airiness of the design give both the colors of materials used for the decorative decoration of staircase marches. The side of Kosur is plastered and painted with breathable paint, while the steps are lined with oak facing panels toned in the same "nut" tint as parquet in residential premises at home. To give a wooden brilliance with a brilliance over the toning, a varnish was applied. According to the same principle, the railings are decorated, but for the design of Balyasin, the Tikkurila (Finland) paint was applied. Its feature is that the painted surface does not need additional treatment with varnish, since when drying, the composition forms a smooth brilliant coating.
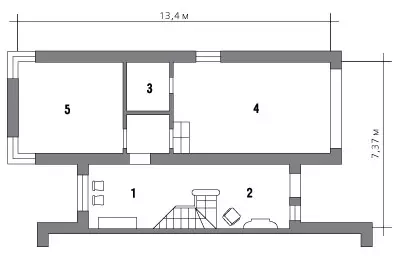
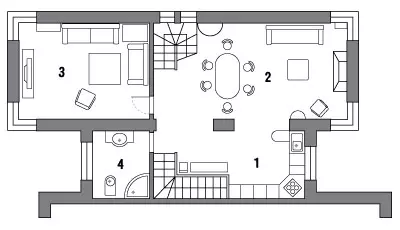
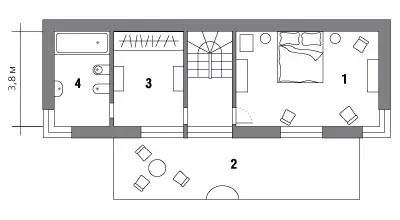
Explication
Ground floor
1. Enjoying 2. Hall 3. Painter 4. Garage 5. Guests for guests
Second floor
1.Kushnya 2.stolovaya 3.Many cinema 4.Sanose
Third floor
1. Supply 2. terrace 3.Garked 4.Sanose
Technical data
Total area of the house ..................... 193,1m2
Floor area ................. 73,9M2
Square of the second floor .................. 72.7m2
Square of the Third Floor ................ 46,5m2
Designs
Foundation: Ribbon Reinforced concrete
Outdoor Walls: Brick, Artificial Stone
Inner walls and partitions: Full-time brick, insulation
Overlap: Monolithic w / w Plates
Roof: Wooden, Sling; Rannila metal tile (Sweden); Waterproofing, mineral wool insulation, vapor insulation
Windows: glued pine timber, two-chamber double-glazed windows
Life Systems Systems
Sewerage: Municipal Network
Water supply: municipal network
Power supply: Electrical substation
Heating: Electric radiators, floor electric heating system
Interior decoration
Gender: Parquet (painted oak), ceramic tile (Spain)
Walls: Plaster, Decorative paint ROWAN BEST (Lithuania)
Doors: Massif Pine (Lithuania)
Heat focal
The symbol of the coziness and heat of the native house at all times was the hearth, in a classic variant. Following the traditions of the selected style, the author of the interior stipulated in his project and this necessary element. A fireplace from a white marble, made in the spirit of those samples that in the XIX century decorated the halls of the Versailles Palace, installed in one of the living rooms located on the second floor of the building. It is not necessary to heat the fireplace firewood, as it is made with the use of modern technologies. No real fire beats behind the wrist grid, and its electrical imitation, it produces 3 kW of heat.Above the fireplace is a huge rectangular mirror of the work of Indonesian masters, the main task of which is visually expanding the living room space. Nowadays, the light from the Swarovski Crystal Chandelier (Austria), reflecting in the mirror, makes the room lighter.
Being the most spacious (about 30m2) at the house, the living room combines the dining room and the fireplace area. The main focus during the interior design was made on color solutions. So, the brightest element of the situation is a soft furniture and pouf. This headset is made in Germany according to an individual sketch to order. For upholstery, artificial suede alcoholic alcohol is used. Gostina is perhaps the only furniture items made in a modern style. However, thanks to the bright saturated tones, the "soft couple" fits harmoniously into the general classic interior design.
When organizing the living room, the technology of zoning space was applied. The main role in this is played by the tapestry of the middle of the XIX century. It is located on the wall, opposite the dining area, which is formed by a furniture hill and a dining room set, consisting of a table, couch and six chairs. Classic-style wardrobe made of linden array made by St. Petersburg masters at the end of the year before last. A special chic gives him a gilded finish.
The table headset was made to order by French furniture makers. For its production, several materials were used immediately: copper, black tree rosewood, glass and straw. The table top is made of black wood, the legs of the table and chairs are copper, and the seats and the backs of straw. The cabinet to the kit is made of glass with copper edging, this subject in the interior plays the role of a minibar.
"Cabinet hostess"
The living room with the fireplace smoothly flows into the kitchen compartment, located here, on the second floor of the building. All the same unchanging light colors are also applied to the "Cabinet of the Mistress" finish.
Despite the limited space, the kitchen does not seem close, as the main rules of ergonomics are observed. The kitchen headset from the MDF of the Finnish company Pustelli, painted in light beige color, is located along the walls around the perimeter of the room. Integrated equipment (cooking panel, oven and refrigerator- Samsung, Korea) was used in place of saving space.
An interesting solution is the cover of the walls of the beech with a beech of golden shades. This finish is also applied in the "Apron" zone, replacing a traditional ceramic tile. Wall panels of the "Walnut" color are successfully combined with a tone of a window structure made of glued pine timber.
Light beige ceramics on the floor, as well as plastered and painted with moisture-resistant paint ceiling harmoniously complement the overall color design of the room.
Lighting plays an equally important role in the design of the kitchen. In the case, due to the use of point lighting techniques, it was possible to most effectively allocate the main zones of the working space, the slab, the tabletop and the bar counter.
Meal'n'Real
The necessary component of any residential house-area of recreation. Her function is performed by the Irena, it performs a fairly spacious room with an area of 25m2, also weathered in bright, solar colors. There is a soft corner with an upholstery from velor, where the owners and guests will be comfortable. The classic interior style emphasizes a red-tree bookcase and a chair covered by velvet. In constructive design, the coffee table and the cabinet under the TV are solved.The miracle of the 20th century-plasma television panel of the German company Loewe does not violate the harmony of the classic interior.
Chandelier, flooring at the window and a table lamp in the headboard sofas - exactly so many light sources needed to highlight all the basic elements of the living room space in the dark. In the afternoon, natural light penetrates here through huge french windows.
Zone sleep
At the highest, the third floor of the building is equipped with a spacious bedroom (20m2), the main part of the decoration of which is a huge double bed. The feeling of space and light creates both interior decoration and a classic minimalism room at furnishings. From the furniture items there is a coffee table, a pouf and a toilet set, consisting of a large mounted mirror in a wooden salary and the couch.
Despite its impressive sizes (22m), the bed does not impress the cumbersome design due to the fact that its backs and legs are made of metal.
For the decoration of the walls, in addition to coloring in the main tone of "Titan Cream" applied the tank technology (creating an additional figure manually) using darker shades, "light" and "Chervonny" gold. The floor is covered with oak parquet toned in golden color.
The role of a natural light source in the bedroom also plays a large translucent design. Tyule curtains are replaced with horizontal blinds, blessed with sides of silk curtains of cream tones. Package of artificial illumination Here several light sources are applied here - two lamps-scab on the wall, chandelier and lamp on a bedside table.
With all conviniences
The hostess of the house, as the author of the design project, was reacted with no less responsibility to the arrangement of personal hygiene and shower rooms. According to the overall interior design concept, the chief emphasis here is made on the correctness and clarity of the forms of finishing elements. The colors of the premises should also correspond to a given color scheme. According to Irena, the most suitable for sunny, golden tones are dark and bright shades of pink. They were used in the decoration of sanitary rooms.Instead of familiar ceramics for finishing the walls and floor of the bathroom and shower, a stone tile applied. Silver with burned clay stone is distinguished by increased strength characteristics. Such a tile is more worn to abrasion and mechanical exposure. Achetoba split it, you will need to make a lot of effort. This material is durable, and on decorative properties and ease of care, it is not inferior to ceramics.
Usually the walls in the "wet" rooms lay out the tile completely, from the floor to the ceiling. In this case, they are linked only to the height of 2m, and the remaining parts of the walls and the ceilings are plastered and painted with light moisture-resistant paint. This technique visually increases the cube of the space of any, even the most close room.
Calculation of the cost of work and materials on the device of heating systems, water supply and sewage in a residential building with a total area of 193.1m2
| Name of works, materials | unit of measurement | number | price, rub. | Cost, rub. |
|---|---|---|---|---|
| Heating system | ||||
| Gasket of heating pipeline | Bim.m. | 62. | 207. | 12 834. |
| Installation of radiators of heating electrical | PC. | fifteen | 1500. | 22 500. |
| Installing the heated towel rail "Gamma 1Pa-8" | PC. | 2. | 1408. | 2816. |
| Installation of a water heater | PC. | one | 2700. | 2700. |
| Installation of air conditioner | PC. | 3. | 680. | 2040. |
| Floor heating system | m2. | 120. | 510. | 61 200. |
| Installation of circulation pump | PC. | one | 460. | 460. |
| Installation of a tachometric heating meter | PC. | one | 150. | 150. |
| Installing a gas boiler heating | PC. | one | 1680. | 1680. |
| TOTAL: | 106 380. | |||
| Applied materials on the section | ||||
| Pipes made of metal plastic for heating | Bim.m. | 62. | 73. | 4526. |
| Electric heating radiators | PC. | fifteen | 2700. | 40 500. |
| Heated towel rail | PC. | 2. | 11 070. | 22 140. |
| Cumulative Water Heater PP 2-9-7 II | PC. | one | 43 070. | 43 070. |
| Air conditioning wall Panasonic CS-PC7DKD | PC. | 3. | 14,000 | 42,000 |
| Electric warm floor | m2. | 120. | 1990. | 238 800. |
| Circulation pump | PC. | one | 3200. | 3200. |
| Heping meter | PC. | one | 13,400 | 13,400 |
| Gas Heating Copper Vitogas | PC. | one | 56 200. | 56 200. |
| TOTAL: | 463 836. | |||
| Cold and hot water supply | ||||
| Laying water supply pipelines | Bim.m. | 94. | 207. | 19 458. |
| Installation of water treatment filter | PC. | one | 1050. | 1050. |
| Installation of a tachometric meter of water | PC. | 2. | 150. | 300. |
| Installing a washing machine | PC. | one | 700. | 700. |
| Installation of dishwasher | PC. | one | 700. | 700. |
| TOTAL: | 22 208. | |||
| Applied materials on the section | ||||
| Pipes made of metal plastic for water supply COPIPE (Germany) | Bim.m. | 94. | 73. | 6862. |
| Water purification filter | PC. | one | 34 500. | 34 500. |
| Hot water meter VG-25 | PC. | one | 4650. | 4650. |
| Cold Water Counter VSH-25 | PC. | one | 3470. | 3470. |
| Bosch washing machine | PC. | one | 11 200. | 11 200. |
| Dishwasher | PC. | one | 10 950. | 10 950. |
| TOTAL: | 71 632. | |||
| Sewer system | ||||
| Laying the sewage pipeline | Bim.m. | 48. | 159. | 7632. |
| Installation of the hydromassage bath | PC. | one | 4100. | 4100. |
| Installation of a shower cabin | PC. | one | 3250. | 3250. |
| Installation of a washbasin and kitchen mosquito set with a mixer | PC. | four | 1300. | 5200. |
| Installation of bidet and toilet | PC. | 3. | 1200. | 3600. |
| TOTAL: | 23 782. | |||
| Applied materials on the section | ||||
| PVC pipes | Bim.m. | 48. | 77. | 3696. |
| Hydromassage bath | PC. | one | 88 500. | 88 500. |
| Shower cabin | PC. | one | 110 200. | 110 200. |
| Washbasin | PC. | 3. | 4100. | 12 300. |
| Kitchen sink | PC. | one | 7850. | 7850. |
| Mixer and accessories | set | four | 2300. | 9200. |
| Compact toilet | PC. | 2. | 13 050. | 26 100. |
| MARILYN HATRIA bidet | PC. | one | 3850. | 3850. |
| TOTAL: | 261 696. | |||
| Other accompanying works | ||||
| Cutting channels in the walls under the pipeline | Bim.m. | 29. | 150. | 4350. |
| Punching holes for laying pipes | PC. | sixteen | 100 | 1600. |
| Sealing holes after laying pipelines | PC. | sixteen | 95. | 1520. |
| Warming of pipes in the basement | Bim.m. | twenty | 51. | 1020. |
| Installation of valves, ball valves, valves | PC. | 12 | 258. | 3096. |
| Pipeline coloring | Bim.m. | 26. | 54. | 1404. |
| Introduction of heating systems, water supply, sewage to existing trunk networks | - | four | 550. | 2200. |
| TOTAL: | 15 190. | |||
| Applied materials on the section | ||||
| Solution | kg | 32. | eleven | 336. |
| Insulation for pipeline segment | Bim.m. | twenty | 17. | 340. |
| Valve, ball valve, catch 20-50mm | PC. | 12 | 180. | 2160. |
| Paints for pipelines | kg | five | 270. | 1215. |
| TOTAL: | 4051. | |||
| Total cost of work: | 167 560. | |||
| Total cost of materials: | 801 215. | |||
| TOTAL: | 968 775. |
