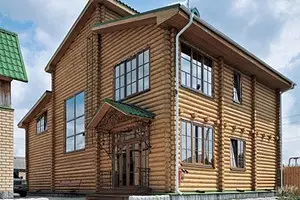
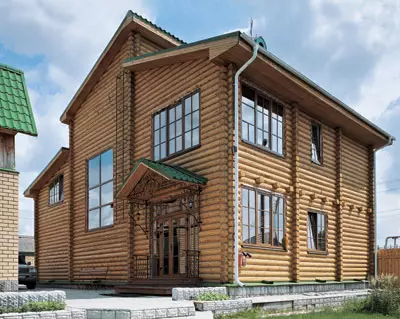
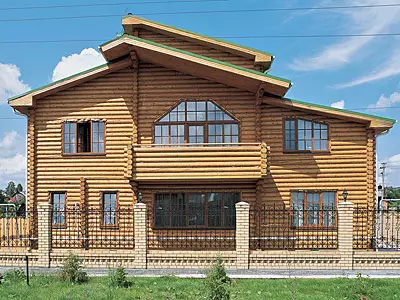
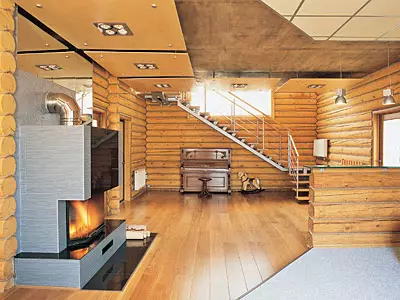
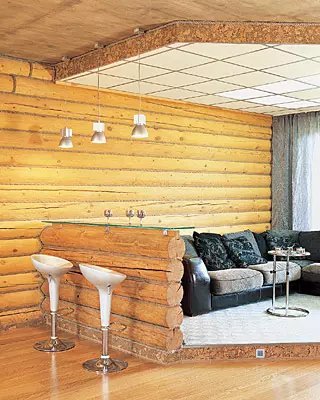
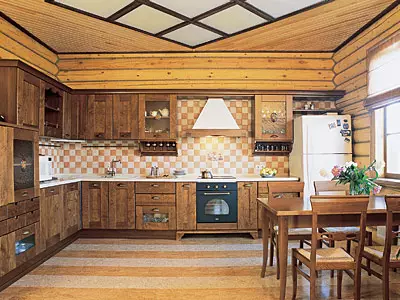
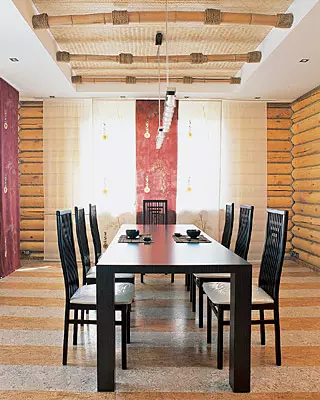
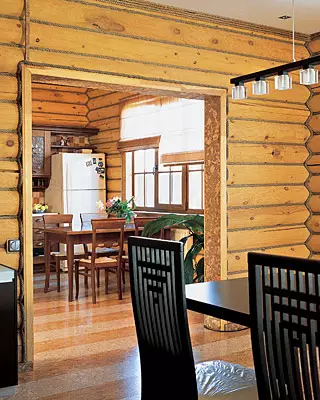
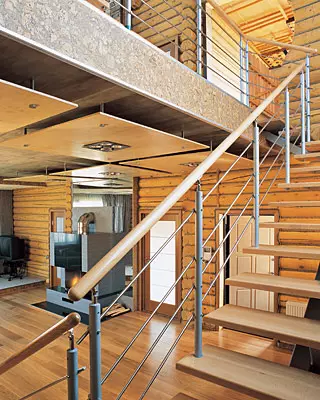
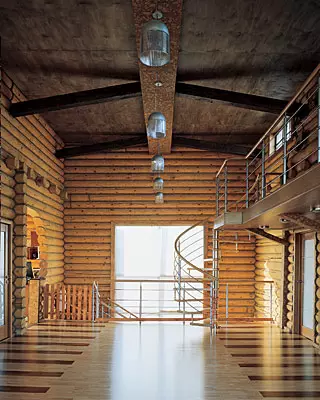
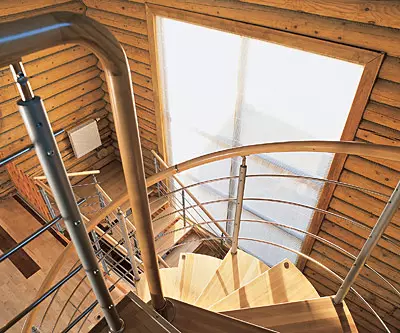
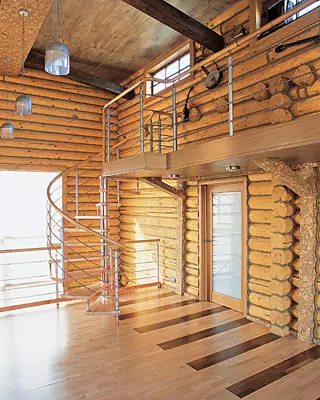
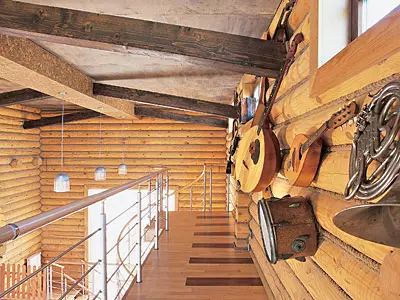
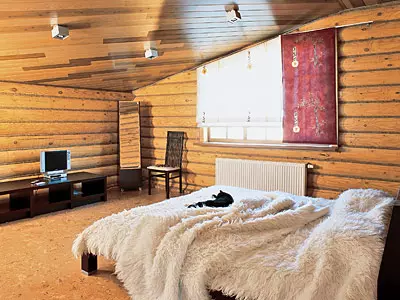
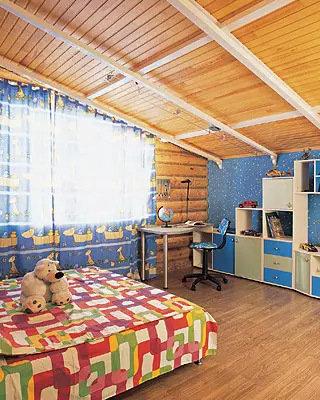
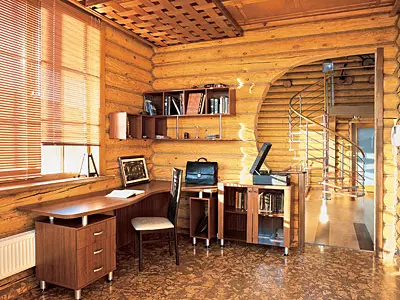
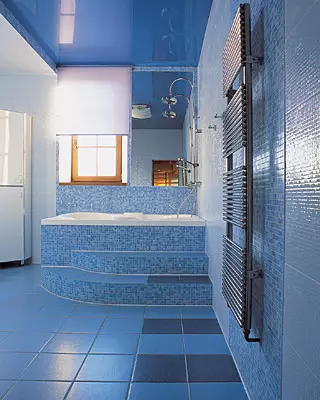
No, this house is not at all similar to an intricate thread decorated. Folded from pine logs, high and solid, he says to all his species: "This is not any Europe, but the real Urals." But there are a lot of surprises behind a simple log shell
When the designer Alexander Voronov was invited to equip this house, his broken, covered with metal tile The roof with a raised central part was already towers over the neighboring buildings, and the log walls were an example of reliability and durability. Rectangular in terms of building without any architectural delights really turned out to be solid, although the customer who lives and works in Moscow, is here only by the departures. However, the owner did not do any discounts on infrequent visits. The fact is that his mother constantly lives in the house, and therefore the requirements for the comfort of the dwelling were especially high. The main building material - rounded logs - were treated with antiseptics and impregnation from Tikkurila (Finland). The walls built on the foundation from the monolithic reinforced concrete. The basement was not equipped because of the stony soil. Increased insulation used Mineral Wat Paroc. Heating provides a powerful gas boiler, the good house is connected to the trunk gas pipeline. Three-chamber windows on the windows from VEKA (plastic under the "Golden Oak") helps to hold heat. Water is served from the artesian well. Water pipes are metal-plastic, German production. Water heaters ARISTON serve for water heating. Sewerage and power supply - from municipal networks.
The internal layout of the house is relatively simple. You can get into it through a glazed door (three-chamber glass), leading in a light and warm tambour entrance hall. Here, especially for the unborn guests made another door, but already reliable, metallic. Opening it, you find yourself in a spacious living room, and the house right from the threshold begins to present your surprises.
The first and main surprise is the design of the interior, the style of which dictated a tree, purely reigning in the entire inner space. The one even interior partitions and overlaps are composed of pine logs, which indicates the obvious preferences of the owner to this material. It would seem that the decoration of the premises should be in order to become something like a hunting house or a rustic hut. However, the designer offered a more free, non-traditional approach using techno style elements, and the customer supported his ideas. So the metal appeared in the interior, the truth is very dosed, modern lamps and an unusual decor of the ceilings, to which we will return. Apoca will get acquainted with rooms located on the first floor.
Their composition is quite traditional: living room, dining room, kitchen, guest bedroom, bathroom and boiler room. The central place is allocated to the spacious public zone where all other rooms come out. The exception is only the dining room in which they fall through the kitchen. So that a large rectangular space became chamber and cozy, it was conventionally divided into two parts. On a low podium installed TV, and on the contrary - a wide corner sofa and a round glass table on a metal leg. Original, folded from logs Bar rack with a narrow glass table top is very appropriate to the right of the sofa. It is close to the entrance to the kitchen and a dining room, it additionally distinguishes the zones.
The fireplace in the living room is traditional. But here he performs a special, solo party. It is no coincidence that preference gave a large, massive model with rectangular shapes from the Dutch company Austroflamm (160 000 rubles), and the space around was left free. The contrast with a warm tree and roundness of the logs were emphasized by cladding of porcelain stoneware, in which black glossy tiles are adjacent to gray matte. The chimney pipe made from the stainless steel decided not to close anything, beating as an element of the techno style. A huge mirror behind the fireplace as it would take him off from the wall, due to which the massive structure suddenly gains ease. Fireproof glass was chosen for fire safety considerations and taking into account the fact that there are small children in the family.
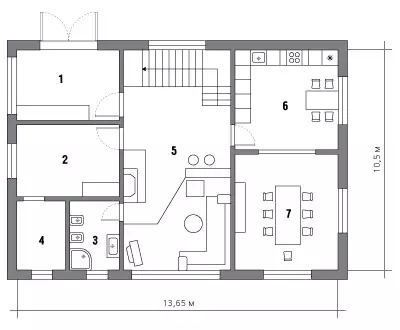
| 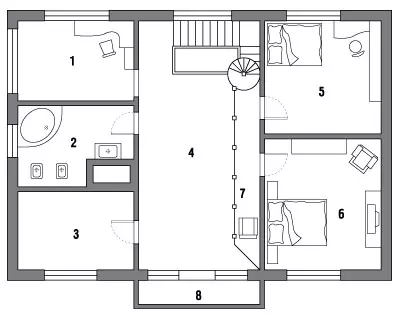
|
Explication
First Floor: 1. Hospitable 2. Hostess Bedroom 3. Sanusel 4.Kellible 5.Light 6.Kuhnya 7.Tolova
Second floor: 1. Kabinet 2. Sanuses 3. Mother's kit. 4.Discount 6. The host of the hosts 7.Nontainane
Technical data
Total area of the house ......................286m2The area of the first floor .................. 143m2
Square of the second floor .................. 143m2
Designs
Foundation: Ribbon of monolithic reinforced concrete
Outdoor Walls: Rounded Log (Pine)
Interior walls and partitions: Rounded log
Overlap: Wooden beams
Roof: Slinged Design, Metal Account
Windows: plastic (under the "Golden Oak") with three-chamber windows
Life Systems Systems
Sewerage: Municipal Network
Water supply: Square
Power Supply: Municipal Network
Heating: Gas boiler, Fireplace Austroflamm (Netherlands)
Interior decoration
Gender: Laminated Parquet Board
Karelia (Finland), Laminated Wicanders Cork (Portugal), Ceramic Tile, Mosaic (Italy)
Ceilings: tinted plywood, plasterboard, laminated parquet board
Plumbing: Toilet bowls, Bidet- France, Bath, Shower Cabin - Italy
FURNITURE: SCAVOLINI KITCHEN (Italy)
The kitchen, where mostly commands the mother of the owner, on the contrary, is devoid of contrasts. In Italian, the solid and stylish furniture from Scavolini from the wood array with a worktop from Corian looks great on the background of log walls. "Apron", laid out by ceramic tiles in a checkered, gives restrained classic facades to the taste ethno. A small dining area organized here is used for trapes in a narrow family circle. For feasts with friends is designed near the dining room.
Returning to the living room, pay attention to such a functional detail of the decor as a staircase. Two-warehouse with steps from beech and the same periods fixed on stainless steel racks, it looks particularly easily and air against the background of a large window that supplies both floors at home. The required stiffness of the structure provides double metal Kosur. It was performed by a local subcontractor on the project "Design Studio A. Voronov".
All the space allotted for the staircase completely freed from the inter-storey overlap. Thanks to this, the bottom living room does not have a lack of natural light, and the second level has gained a view of the belching with the same light framed as the stairs. To get here, you will have to not only climb the steps, but also to open a certain door reminiscent of the garden wicket from the stakenik. This is another measure aimed at child safety.
The layout of the second floors is actually an exact copy of the layout of the first. Only the appointment of premises changes, and it is not everywhere. So, above the bottom living room in the same boundaries there is a living room. Above the kitchen and dining room have been equipped with a nursery and bedroom of the owners. Opposite them posted the mother's room, bathroom and office, in the place of which at first they wanted to organize a winter garden. Obviously, therefore the room does not have the door, but opens into the living room with a wide opening of an unusual oval form.
The main attraction of the upper living room is an internal balcony that appeared here to slightly revive faceless, devoid of furniture rectangular space with five-meter ceiling heights. The boardwalk supports wooden beams, at the bottom reinforced with a metal corner. The drives are also made of wood and trim. The bottom of the balcony is covered with laminated board. A light fence goes here with a screw ladder solved in the same stylist as the main one. An elegant design adopts the overall "staircase" composition.
There is no serious functional load balcony. At first, he was trying to use as a mini-living room. The benefit of the width (130cm) allows you to put a small table there, a rocking chair, etc. But the households have a desire to visit the upper level rarely occurs, obviously, because for a few families, the house is already quite large (total area 286m2). He uses popularity only among guests who are interested in viewing the living room from a height. However, without work, the balcony was not left, becoming the original showcase for an equally original collection of the owner, many years collecting various musical instruments. By the way, the collection of the collection begins in the lower living room, where old piano is a magnificent, newly renovated German tool. An unusual collection was another surprise of this house - "Casket" turned out to be musical!
In the upper living room we will meet a small but interesting nuance. Here, for the first time and once on the scene, a natural stone is published in the form of a vertical element cladding with niches, which can be called a column. This "column" does not play any structural role. Interest, they simply put the necessary accent, disturbing the monotonous surface of a huge wall (85m). On the vertical sheathed stone, they put a large round clock in the style of techno to support the overall interior stylist.
An even more unexpectedly, a spacious master bathroom looks - the only room in the house solved in cold colors. A washbasin of transparent glass, a large bowl of white acrylic bath on high podium, lined with a bluish ceramic tiled, mosaic on the walls, a glossy stretch ceiling, reflecting all the space, deliberately large wandels of the soul, entered into the turnover with a light hand of Philip Stark, the first magnitude stars in world of design. Creating such an interior, the author of the project sought to oppose the water element of a warm atmosphere of a wooden house.
Inscribre our dating with this countryside a few words about finishing materials. In the whole house, the log walls tried not to close and not decorate. The tree was only toned by Finnish verse. Ceramic tile appears only in the bathrooms and fragmentary in the kitchen. Paul in the bottom living room is staminated by Karelia (Finland) parquet board. The enostal premises used laminated tube panels are very attractive, warm and easy to work material. It is not deformed during the shrinkage of the building, which is especially important for log structures. Woriginal and diverse ceiling decorations were used tinted Faneru, woven rolled materials, a wooden bar, decorated under the bog oak, laminated panels, thick bamboo trunks. Now the plasterboard is now practically no plasterboard in this house. It appears only as one of the elements of the component ceilings.
From the idea of stitched ceilings from such a popular drywall, they refused immediately, since in the process of shrinkage, he himself would have undergone strong deformation. This material appears only as one of the elements of a complex composite ceiling of the dining room, since there is not terrible deformation. On the same, even light drywall looks interesting on the contrast with a wicker bamboo. And the bamboo trunks uniting them are quite appropriate in such a "ceiling composition". Suspended structures appeared on the ceiling of the lower living room and the kitchen, which are originally solving the lighting problem.
Calculation of the cost of work and materials on the internal finishing works of a residential building with a total area of 286m2
| Name of works, materials | unit of measurement | number | price, rub. | Cost, rub. |
|---|---|---|---|---|
| WALLS | ||||
| Coverage of log walls by Morilka | m2. | 190. | 330. | 62 700. |
| Fastening the mirror on the wall behind the fireplace | set | one | 1020. | 1020. |
| Facing a fireplace ceramranit | m2. | 3.5 | 720. | 2520. |
| Wall cladding with ceramic tiles / mosaic | m2. | 37,1 | 714. | 26 489. |
| Facing "Columns" with natural stone | m2. | eighteen | 720. | 12 960. |
| The device of the podium in the bathroom from concrete | m3. | 2.6 | 3080. | 8008. |
| TOTAL: | 113 697. | |||
| Applied materials on the section | ||||
| Finnish Morilka | kg | 150. | 110. | 16 500. |
| Mirror thickened | m2. | 6. | 2100. | 12 600. |
| Cerated stoneware Caesar | m2. | 3.5 | 2590. | 9065. |
| Ceramic tile Marazzi. | m2. | 34. | 420. | 14 280. |
| Adhesive adhesive | kg | 61. | eight | 488. |
| Tiled sandstone | m2. | eighteen | 300. | 5400. |
| Concrete B20. | m3. | 2.6 | 3142. | 8169. |
| Glass mosaic Bisazza. | m2. | 3,1 | 5526. | 17 131. |
| TOTAL: | 83 633. | |||
| CEILING | ||||
| The device of the composite ceiling of plasterboard and wood | m2. | 95. | 1020. | 96 900. |
| Ceiling liner with boards / laminated panels | m2. | 144. | 1190. | 171 360. |
| Wooden ceiling coating | m2. | 95. | 332. | 31 540. |
| Installation and painting of fishebalkas on the ceiling | set | one | 17 200. | 17 200. |
| Installation of stretch ceiling | m2. | 47. | 756. | 35 532. |
| TOTAL: | 352 532. | |||
| Applied materials on the section | ||||
| Plasterboard Knauf. | m2. | 34. | 90. | 3060. |
| Frame for plasterboard | rm. M. | 85. | 32.1 | 2729. |
| Edged Board (Pine) | m3. | 2.9 | 4850. | 14,065 |
| Wooden varnish | kg | 80. | 23.6 | 1888. |
| Toned beams / Bamboo trunks | set | one | 16 980. | 16 980. |
| Glossy stretch ceiling | m2. | 47. | 504. | 23 688. |
| TOTAL: | 62 410. | |||
| Floors | ||||
| Floor waterproofing device in two layers | m2. | 29. | 180. | 5220. |
| Preparation of the base under the floors. Primer | m2. | 29. | 35. | 1015 |
| Floor screed device | m2. | 29. | 310. | 8990. |
| Ceramic tile floor | m2. | 29. | 590. | 17 110. |
| Device of the boardroom | m2. | 46. | 110. | 5060. |
| Floor base device | m2. | 210. | 125. | 26 250. |
| Cork coating device on the finished base | m2. | 168. | 470. | 78 960. |
| Parquet flooring device on the finished base | m2. | 42. | 480. | 20 160. |
| Floor coating lacquer than twice | m2. | 168. | 390. | 65 520. |
| Laying of a wooden plinth | rm. M. | 216. | 71. | 15 336. |
| TOTAL: | 243 621. | |||
| Applied materials on the section | ||||
| Hydroizol | m2. | 58. | 40. | 2320. |
| Floor primer | kg | 11.6. | 18.5 | 215. |
| Dry mixture "Old" | kg | 232. | 8.5 | 1972. |
| Ceramic Tile Marazzi Sex | m2. | 29. | 445. | 12 905. |
| Tiled adhesive | kg | 87. | eight | 696. |
| Polyana board | m3. | 1,7 | 3500. | 5950. |
| Plywood moisture resistant (in two layers) | m2. | 420. | 238. | 99 960. |
| Wicanders cork floor covering | m2. | 168. | 1147. | 192 696. |
| Parquet board Karelia (Finland) | m2. | 42. | 1925. | 80 850. |
| Nail Polish | kg | 151. | 24. | 3624. |
| Plinth wooden (oak) | rm. M. | 216. | 160. | 34 560. |
| TOTAL: | 435 748. | |||
| Other accompanying works | ||||
| Installing window and door blocks | set | one | 24,000 | 24,000 |
| Device stairs with beech steps | set | one | 16 500. | 16 500. |
| Installation of the fireplace furnace with glazed furnace | set | one | 1210. | 1210. |
| Garbage removal | cont. | one | 2700. | 2700. |
| TOTAL: | 44 410. | |||
| Applied materials on the section | ||||
| Windows - three-chamber windows VEKO (plastic under the "Golden Oak") | m2. | 36. | 4112. | 148 032. |
| Wooden door blocks, glazed | PC. | eight | 9800. | 78 400. |
| Metal entrance group door block | PC. | one | 19 800. | 19 800. |
| Metal Kosomers and Book Finishing Stairs | set | one | 17 950. | 17 950. |
| Fireplace with protective refractory glass | PC. | one | 19 500. | 19 500. |
| TOTAL: | 283 682. | |||
| Total cost of work: | 754 260. | |||
| Total cost of materials: | 865 472. | |||
| TOTAL: | 1 619 732. |
