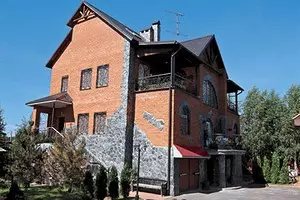
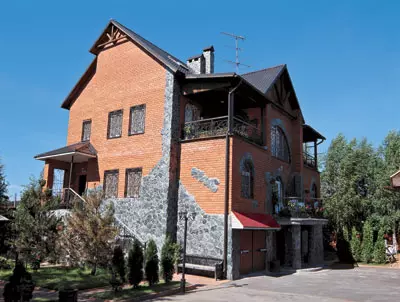
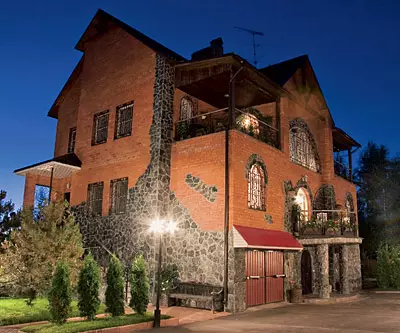
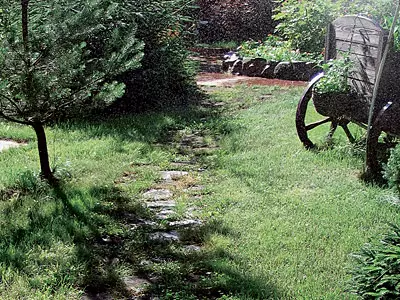
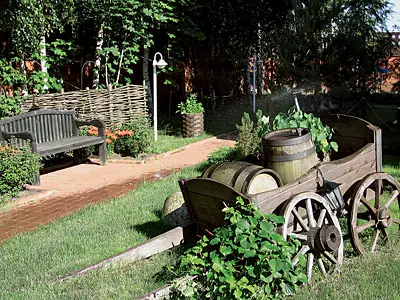
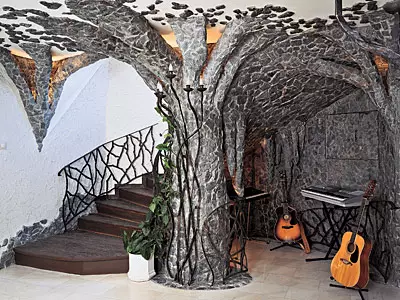
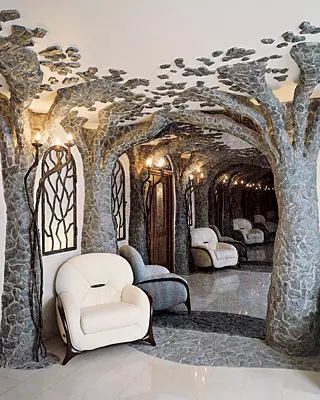
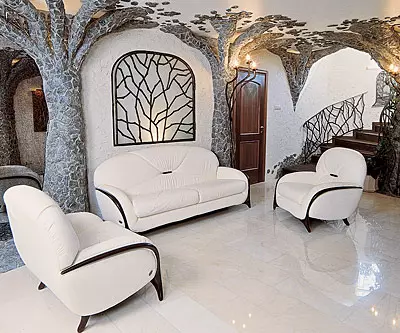
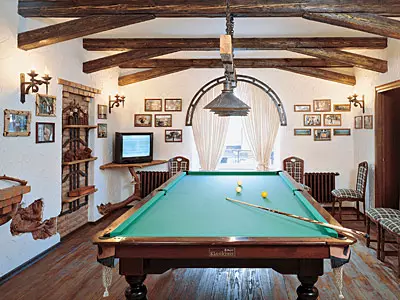
80 000 rub.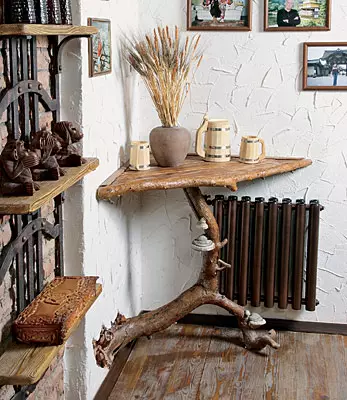
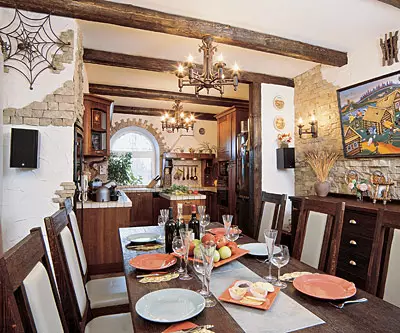
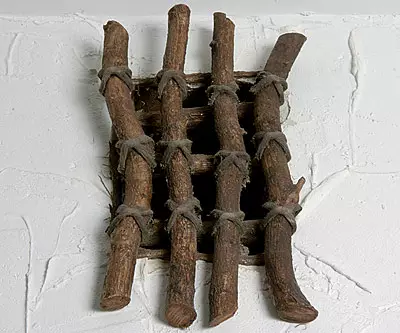
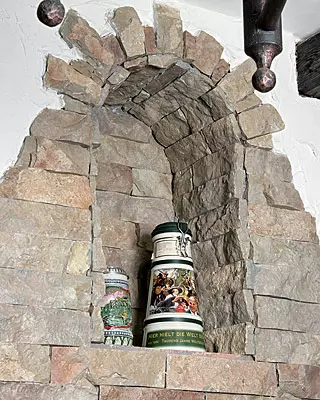
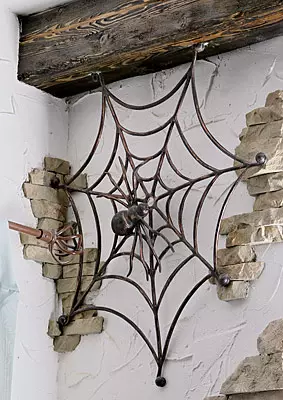
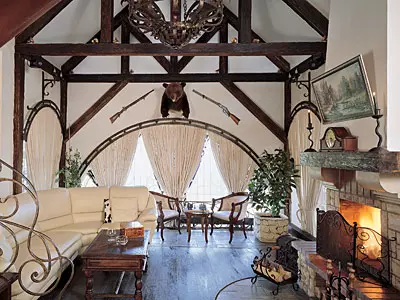
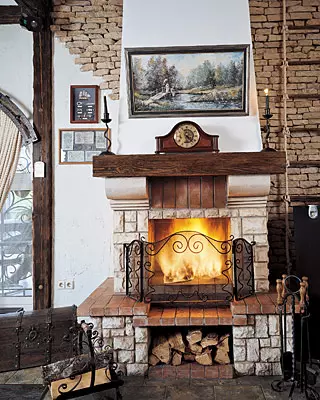
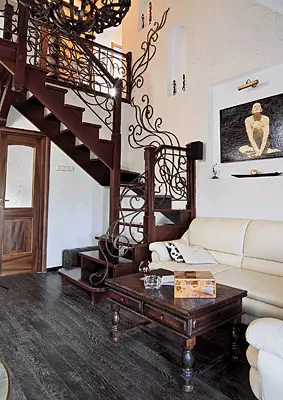
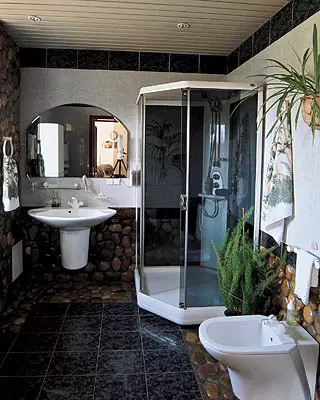
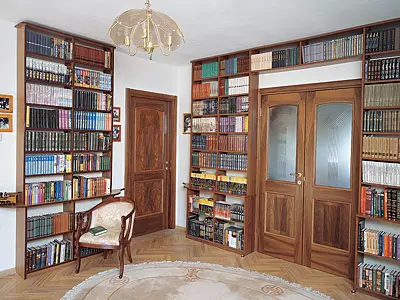
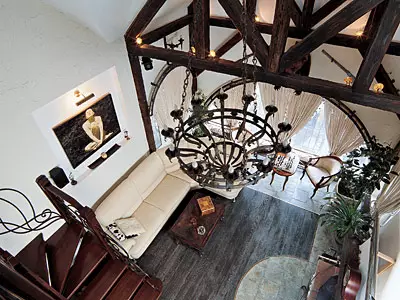
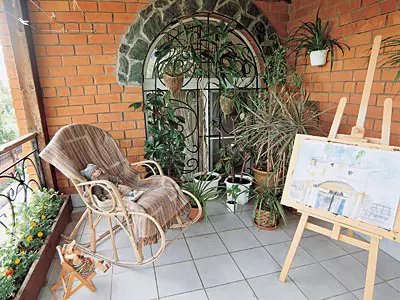
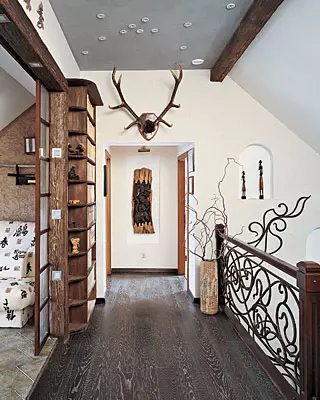
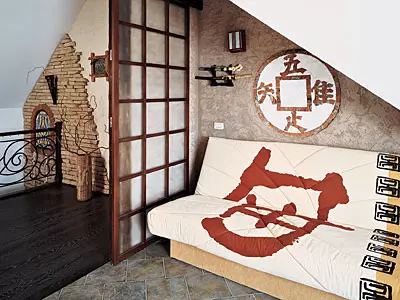
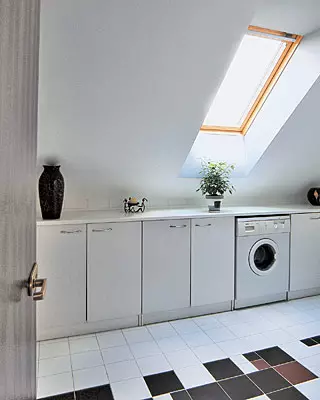
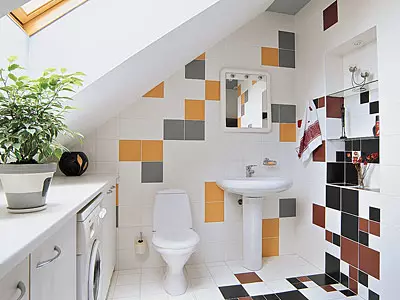
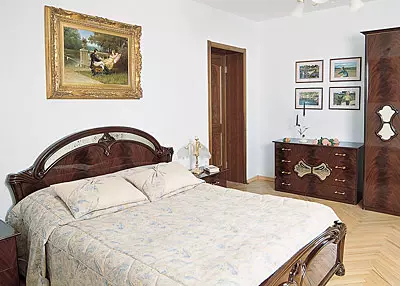
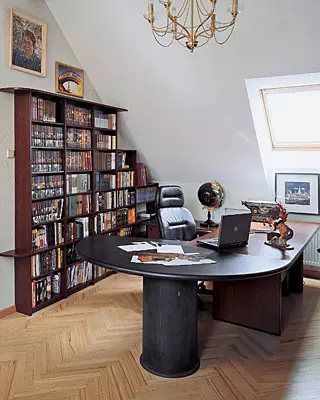
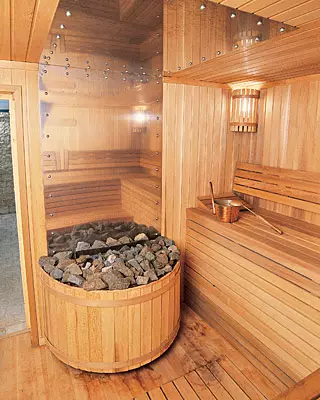
(Russia) - from 8800 rub.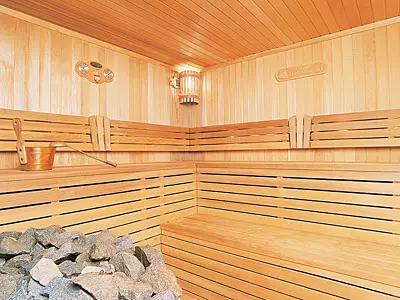
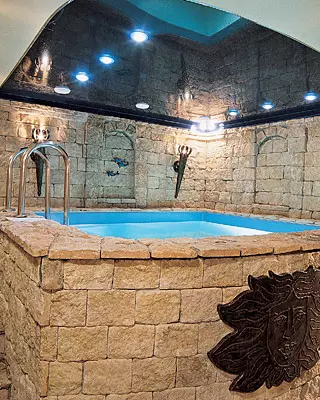
Closed out of fashion clothes and shoes can always be folded in a long corner corner or ruthlessly part with them, but what to do with the fashion and functionality from fashion? The answer is simple - to carry out a complete reconstruction, and the "ideological". To each room - with an individual approach, with fiction; To merge households, and guests surprise. It was said - Made, and everything went into the move: Natural stone, wood, forged metal, albums with reproductions of the works of the Spanish architect Antonio Gaudi and even memories of traveling to distant Dali ... From this incredible mixture and a new appearance was born of one of the near Moscow cottages
Facade before and after change
The cottage, which will be discussed, was built in 1992, when neither modern building technologies, nor the market of materials, nor the finished projects of private houses were also risen. The plot of 30 acres was pleased with its owners wide opportunities, it was where, but wetlands (two bayonet shovels - and water appears) put forward its demands. Therefore, the foundation was chosen the so-called floating - solid monolithic slab. The tall ground floor (3m) was erected from the foundation units of the FBS, the walls of the other three floors are made of bricks. The building is crowned with a double roof, Ranilla metal tile (Finland) was used as a cover.
The solemnity of the parade facade gives large arched windows with beautiful detached lattices. Three balconies (one on the first and two on the second floor) allow not only to breathe fresh air, without leaving the house, but also to arrange gatherings for a cup of tea. The build side of the building through all floors passes the triangular form of the Erker. His upper part arose already during the reconstruction, when the owners thought to create a relaxation room with a small winter garden. By making the overlap and adjusting the Erker, they received an additional room with an area of 20m2.
The main conceptual task in the reconstruction of the facility was the search for style, thanks to which the house would have gained the second breathing. Stuning the facade or fully bonded by his artificial stone? Bored! In addition, a new appearance did not have to completely strike the previous one: such categorical did not knit with the worldview of the owners who know how to appreciate the past and bring all the best from it to the present. Vitoga creative searches Specialists of the construction company "Center-A-Stroy" found a non-standard solution: the building was partially separated by natural torn Stone Serpentinitis (it is also called the coil for a characteristic greenish color). Thanks to the design of the cladding, the brick house looks like "hatching" from " Shells »Old Stone.
Explication
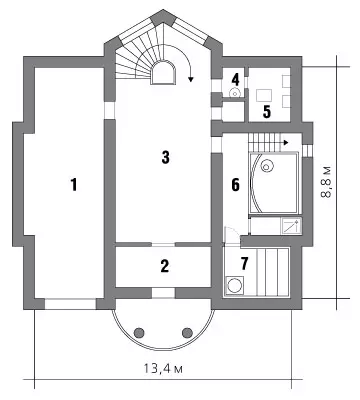
First Floor: 1.Tambour 2.Prike 3. Hall 4.Sanzel 5. Supply 6. Suppose 7.Billiard 8.Kuhny-dining
Second Floor: 1. Merine 2. Guests 3. Sanusel 4, 5.P.
Third floor: 1. Cabinet 2. Relaxation Sound 3. Sanusel 4.P.
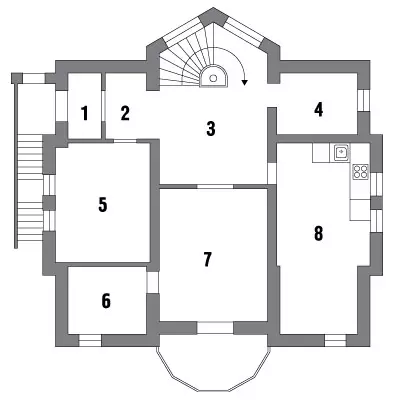
Total area of the house .................... 390m2
Living area of the house ..................... 119.7m2
Square base .............................. 115,4m2
Ground floor area ................ 114,2m2
Square of the second floor ................. 99.7m2
Area of the Third Floor ............... 61m2
Designs
Foundation: Monolithic reinforced concrete plate
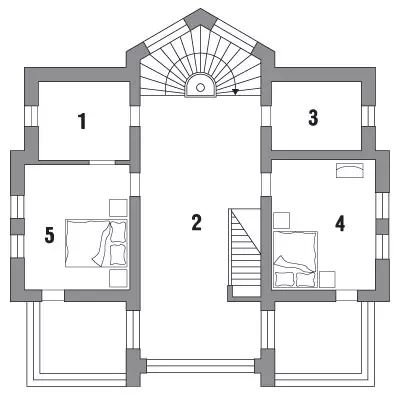
Interior walls and partitions: full brick
Overlapping: Monolithic reinforced concrete plates
Roof: Stropil design; roofing material - metal tile Ranilla; Waterproofing, vaporizolation, mineral wool insulation
Windows: metalplastic with double-chamber windows
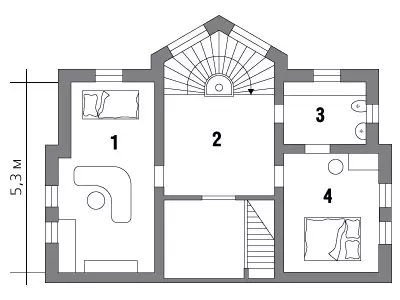
Sewerage: local sewage treatment
Water supply: Square
Power Supply: Municipal Network
Heating: Electric Copper Protherm (Czech Republic), Radiators, Water Warm Floors
Interior decorationGender: Automated Massive Oak Board, Ceramic Tile
Walls: Plaster, Paint, Ceramic Tile, Natural Stone
Doors: Effi Barrause (Italy)
The simulators are good, and stained glass is better!
Reconstruction began with the ground floor. "Several simulators who were there, did not make out of us with the wife of avid athletes," says the owner of the house. "But I needed a room for meetings with guests and household holidays. So the former gym decided to turn into a dance ball and a rest room. I wanted something. "It's a pompous: you enter and ... ah! But the columns, a magnificent Roman style are too traditional. While traveling to Spain, we met with the work of Antonio Gaudi. His principle" Everything that comes from nature "We took adoption "The project followed the project, one designer replaced the other, and there was no solution: the template thinking was triggered. All the proposed task has not answered - there are either palace apartments on sketches, or a metro station in marble. Neither a special raisher, nor the coziness felt. The search for the desired designer decision was taken half a year, and the incarnation of it into life is only two and half a month.
The impulse to the beginning of the transformations was the picture of the artist who suggested a sketch of the hall in the stylistry of Casa Mila Antonio Gaudi. Israza it became clear: instead of columns there should be trees. But what? You can put dry natural, but it did not quite fit into the overall concept. Aesley stylized bamboo? In the end, the same serpentinite won. From the reinforcement and concrete, the trunks and branches of the "trees" were created, tested the design by serpentinitis, and there were small stones on the ceiling, reminiscent of the leaves fluttering in the wind. In order to emphasize the natural beauty of the material, it was covered with a special colorless matte varnish.
It remained to come up with how to make the room lighter. Windows (since this is the ground floor) there was no, it means that Falshokna had to create. So the idea of stained glass appeared. Initially - in Tiffany style. But, looking sketch, I realized that the multicolored magnificence of stained-glass windows would attract the focus, and the rest of the interior details will be less significant, lost. That this does not happen, colored glass replaced matte with internal illumination. From the thought of organizing niches in the walls of the foundation blocks refused due to the complexity of work. The result is the walls of the walls with the help of the puzzle blocks, and the niches have already created a depth of 10 cm. It was enough to fit the lamp there. The stained glass windows from the matte glass would look too boring, and therefore they decided to decorate with a wrought lattice. The drawing for her was picked up long. At first, he appeared in the form of Peacock feathers. But then they found a more organic pattern from the interlaced branches - the continuation of the topic given by the trees from the stone. Attacks as the incandescent lamps hidden behind the stained-glass windows should be changed periodically, the stained glass windows have discovered: a matte glass is glued with hidden loops.
However, some stained-glass windows would not have coped with the task of lighting the hall, but did not seem to hang a chandelier. Although initially the base had a height of 3m, for 10 years, donkey house, the floor was repeatedly poured, and the former 3M turned 2.6m. There remained the only way out - lamps on the walls. These are also trees - forged "Oheshnik" with mounted incandescent lamps, giving soft, diffused light.
If you turn on the stained glass windows and lamps, it turns out bright and solemnly. If only stained glass windows are very intimate. Lighting the hall can be changed depending on the mood. A special, almost a mystical role is played by mirrors installed between the first trees on the right and left. These are huge, made in the form of arched opening, artificially aged products. The coating looks like cracked from the time of Amalgam. Mirrors are deliberately located opposite each other, creating an unreal feeling of the distance in the distance of the corridor, which expands the space and gives the mystery to the interior of the hall.
Another interesting part of the "Grotto" premises, made of stone, with artificially created stalactites and stalagmites. This apparent purely decorative element of the interior is actually quite functional - during the domestic "events" there are installed musical equipment and there are musicians. The acrise of Togo, in the "Grote" there is a rector of electric shield with electrical goods Legrand (France).
A special respectability of the room gives pastel tones upholstered furniture from Alberto Nieri (companies whose products are decorated not only by Ferrari car salons, but also private interiors). Triple leather sofa and two chairs are fully covered with skin. Elegant armrests are made of wood array. However, such a luxury is installed here not for the sake of desire to let dust in the eye. Leather upholstery is very functional, especially if you consider that there is a sauna and a small pool next to the hall. Lovers of dry steam and water procedures come to relax on this furniture, and therefore moisture getting into contact. Akaka Material will withstand such an impact better than skin?
Complete carefully thought out the interior of the Gaudi style, the floor finish is polished Marble Ufali. It was laid and patted it thoroughly on the joints (the check of their smoothness simply is carried out: the coin is launched, and if it does not jump anywhere, the work is made carefully). In order for the marble floors to be glad and beauty, and comfort, under them mounted a water heating system from copper pipes.
Roman term
From the recreation hall, one of the doors leads to the room, in the first part of which the font pool is located and shower, in the second - Finnish sauna. The "wet" zone is solved in the style of Roman term. The walls of the room, the font, and the ceiling are lined with a joint sawn limestone coated with a special colorless composition using a compressor. The sides of the bowl is posted by PVC film for pools. Extenzo Tension Ceiling (France) Designers of the Center-A-Stroy company offered to make a combined: over the Fantry-glossy iscin-black, around the champagne color. The darker the tone of the glossy surface, the brighter it turns out to be reflected. Auditance here is what: these are forged, made by individual sketches of wall lamps in the form of torches, and ceiling dotted light bulbs, and two powerful highlighted geyser in the pool. One of the outer walls of the pool is decorated with a head-sun, a certain invented symbol, although the head of the jellyfish, which became the branded sign of Versace, but in fact, who is not an attempted plagiarism. Next to the font is shower. In order not to disturb the purity of the style, you chose the classic shower headset Antic Bronze from Bandini (Italy). Walls and floor of the room are decorated with ceramic tiles Naxos (Italy).
The unusual of the sauna is that the whole it is made of cedar. "Of course, it is expensive, but it is worth it," the owner of the house assures. A Canadian cedar was chosen (not from antipatriotic sentiments, but because in Moscow it is much easier to find products from Cedar Canadian, rather than Siberian). The charm of it in non-disappearing aroma with time - and after ten years the sauna will also be bolshing. Wide colors of wood, from dark chocolate to light yellow, highlights the requirements that cannot be taken when laying the rails. If you fill them chaotically, it will turn out "mattress": dark-light IT.D. Therefore, the layout of the rivers was engaged in a designer, distributed them so as to make smooth transitions from the dark to bright and vice versa.
The stove in the sauna looks very unusually. The basis of the composition is a simple heater of domestic production. At a short distance from it, a metal casing was installed, the upper part of which was closed with a metal grid. Stones were put on the grid, and the casing was put on the cedar racks. It turned out something like half a wooden barrel. But the beauty of the idea is in the wall panel of stainless steel. Reflecting in it, half of the barrels magically turns into a whole.
Tree does not happen much
From the hall, Gaudi, twisted the oak staircase leads us to the first floor. The layout of the house is very convenient: there is a common hall on each floor, from which the rooms are diverted with rays. The most welcoming room of the first floor is definitely a kitchen-dining room. Before the reconstruction, there was a small kitchenette, and next to the same small, a non-busy room. Their association made it possible to create a spacious (30m2) kitchen-dining room. Her interior was originally conceived in the country style, so the wall decoration resembles "Mazanka": the "Rotband" plaster is deliberately applied with rude strokes, and then painted in white color of paint beskers. Part of the walls are lined with a brushed stone. Decorative ceiling beams are made of a pine timber (150150mm), artificially aged. On the half-moped massive oak board and ceramic tile, also with retro effect.
Bar rack here there was no place, but a small "island" appeared. The Ester's kitchen headset from the Lube Italian Factory as it is impossible to fit into the surrounding atmosphere. Country style does not interfere with the presence of modern household appliances in the kitchen, including Liebherr wine cabinet (Austria). Furniture in the dining room - Russian production, made of oak, artificially aged and tinted under Wenge. Seat chairs upholstered with natural skin in the color of the ceramic tile, from which a fragment in the middle of the table is posted (convenient stand for hot dishes). Forged chandeliers complete the composition, and a plurality of decorative parts (forged spiders on a web, made of pine twigs. Ventilation grid; arched niche shape, lined with a stone) give the room a special comfort and expressiveness.
Billiard room is near the kitchen. The walls here are also made in the style of "Mazanka". On the ceiling - decorative aged beams with struts. Looking for some unusual design element for this room, reasoned like this: "If this is an old house, could there be a crack on the wall? Could. Let us hyperbolize it. We clarify the plaster to the brick, and then it is in full pine roots as if they punched the wall. " From the branches and the roots of Pine and the table stand under the TV.
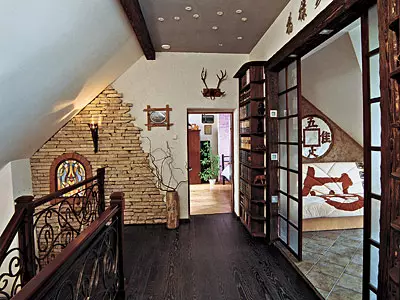
Munchhausen lives here
The dominant of the second floor is a twisting living room with a fireplace in a classic style, lined with limestone; With three arched windows, which instead of the traditional porter decorate curtains from the hemp rope. On the walls - the same stylization under the "Mazanka", but the beams on the ceiling are no longer decorative, but carriers. On the floor of the living room, the above-mentioned massive oak board Leitinger (Austria), covered with tinted butter with wax, is only a semicircle near the fireplace is laid out by the Novabell ceramic tile (Italy). Before the fireplace, there is a large soft sofa with a coffee table, and the large arched window is the "Tet-A-Tet" zone formed by two elegant armchairs and a small round table, which are usually played in chess. One of the most "individual finds" is a rash window with a stained glass window in Tiffany's technique with a rope ladder descending from it. There, behind this window-window, "lives" Baron Münhgausen, and on the rope stairs he goes to his journey to the moon. By the way, the stuffed bear in the living room is not at all Kitch and not testimony of hunting victories of the owner at home. This is a continuation of the stories about Münhhausen: In one of them, he defeated the bear, holding him behind his paws, until he died of exhaustion (everything is known to all that these animals are saved from hunger that they are sucking a paw, and such an opportunity for great beliefs from the bear it took away).Compact Relaxation
The staircase leading from the second floor on the third, before redevelopment was longer and grined one fourth part of the fireplace hall. Its design changed, as well as instead of wooden balasine, set forged, covered with patina, in modern style. The fences turned out unusual: the drawing with the railing is imperceptible and organically goes to the walls. Raising the stairs, we immediately come to the "Japanese" room, or a relaxation room. "Japanese" makes sliding glass doors in the form of a screen, souvenirs brought by the hosts from the country of the rising sun, the upholstery of the sofas, but first of all - the hieroglyph, "scratched" to brick masonry on the wall. It is an accurate copy of the hieroglyph Master Zucubai, which can be seen in the famous Japanese Temple of Rean Dzhi. One of the interpretations of this message of the XVI century sounds like this: "I know, and only pleased." Is it not a wonderful reason to rise to the top floor of the house, focus on simple and at the same time of the mysterious lines of the hieroglyph and to visit the philosophical reasoning about the structures of the world and the eternity of wisdom and beauty ...
Calculation of the cost of work and materials for the device of engineering systems of the indoor pool with a shower area of 19m2
| Name of works, materials | unit of measurement | number | price, rub. | Cost, rub. |
|---|---|---|---|---|
| Pool plumbing equipment | ||||
| Laying pipelines | set | one | 4900. | 4900. |
| Installation of filter equipment | set | one | 2800. | 2800. |
| Installing water heating equipment | set | one | 1850. | 1850. |
| Equipment for fence and water supply | set | one | 700. | 700. |
| Installing stairs | PC. | one | 340. | 340. |
| Installation of lighting equipment in the pool bowl | set | one | 3660. | 3660. |
| Connecting equipment for hydromassage | set | one | 5150. | 5150. |
| Installing water care equipment | set | one | 3400. | 3400. |
| Installation of a shower cabin | PC. | one | 1500. | 1500. |
| TOTAL: | 24 300. | |||
| Applied materials on the section | ||||
| Aluminum pipe | set | one | 22 750. | 22 750. |
| Filters from Astral Stainless Steel (Spain) | PC. | 2. | 27 300. | 54 600. |
| Selector valve | PC. | 2. | 1925. | 3850. |
| Pumps for filter installations MAGIC 9 | PC. | 2. | 10 010. | 20 020. |
| Pahlen Electric Heater (Sweden) | PC. | one | 14 175. | 14 175. |
| Skimmer, bottom lad, nozzles, mortgage parts | set | one | 21 595. | 21 595. |
| Ergoline Staircase, 4 Stages | PC. | one | 6825. | 6825. |
| Pahlen stainless steel underwater floodlight | PC. | eight | 5390. | 43 120. |
| Box Spreading for underwater spotlight | PC. | eight | 1750. | 14,000 |
| Geyser hydro massage | PC. | 2. | 17 400. | 34 800. |
| Anti-flow hinged Impulse-Spot complete with hydromassage hose | PC. | one | 92 785. | 92 785. |
| Measurement, regulation and distance station | PC. | one | 81 510. | 81 510. |
| Water disinfection device UV-5, flow 5m3 / h, 0.016 kW, 220V | PC. | one | 27 650. | 27 650. |
| Shower Cab with Netic Bronze Headuit from Bandini (Italy) | PC. | one | 68 210. | 68 210. |
| TOTAL: | 505 890. | |||
| Based Bowl Device | ||||
| Casting the foundation plate under the pool bowl | m3. | 4,2 | 3100. | 13 020. |
| Casting concrete bowl bowl | m3. | 5.6 | 3500. | 19 600. |
| TOTAL: | 32 620. | |||
| Applied materials on the section | ||||
| Concrete M300 | m3. | 9.8. | 2700. | 26 460. |
| TOTAL: | 26 460. | |||
| Based bowl decoration from inside | ||||
| Lining the lining film on the inner walls and bottom of the pool | m2. | 22.3. | 190. | 4237. |
| Finish coating of PVC films with seals sealing | m2. | 22.3. | 310. | 6913. |
| TOTAL: | 11 150. | |||
| Applied materials on the section | ||||
| PVC film SBG 150 (antislip) | m2. | 22.3. | 1050. | 23 415. |
| Film lining | m2. | 22.3. | 87.5 | 1951. |
| Seal seams | L. | 3. | 1225. | 3675. |
| Tin Corners and Ribbon | rm. M. | 11.6. | 192.5 | 2233. |
| TOTAL: | 31 274. | |||
| Finishing of the room | ||||
| Floor waterproofing device in two layers | m2. | nineteen | 180. | 3420. |
| Floor screed device | m2. | 8.8. | 310. | 2728. |
| Ceramic tile floor | m2. | 9,2 | 590. | 5428. |
| Device of bulk | m2. | 12.8. | 112. | 1433. |
| Facing the walls of limestone | m2. | 49.8. | 720. | 35 856. |
| Spraying Special Supply on Limestone | m2. | 49.8. | 131. | 6523. |
| Facing walls with ceramic tiles | m2. | 34.5 | 714. | 24 633. |
| Tension ceiling device | m2. | nineteen | 372,4 | 7075. |
| Installing lamps, sockets, switches with wiring laying | set | one | 5150. | 5150. |
| Installation of the decor on the outer wall of the pool | PC. | one | 450. | 450. |
| TOTAL: | 92 698. | |||
| Applied materials on the section | ||||
| Hydroizol | m2. | 38. | 40. | 1520. |
| Dry mixture "Old" | kg | 66. | 8.5 | 561. |
| Ceramic tile Naxos (Italy) | m2. | 43.7 | 768. | 33 561. |
| Tile glue | kg | 174.8. | eight | 1398. |
| Protective flooring | m2. | 12.8. | 455. | 5824. |
| Facing limestone | m2. | 49.8. | 1015 | 50 547. |
| SPETSOSTAV | kg | 19.9 | 139. | 2766. |
| Stretch ceiling Extenzo (France) | m2. | nineteen | 775. | 14 725. |
| Wall lamps-torches | PC. | four | 14 680. | 58 720. |
| Ceiling dotted lamps | PC. | 10 | 892. | 8920. |
| Switches, sealant sockets | PC. | nine | 182. | 1638. |
| Decorative elemental sun | PC. | one | 18 150. | 18 150. |
| TOTAL: | 1981. | |||
| Total cost of work: | 160 768. | |||
| Total cost of materials: | 761 955. | |||
| TOTAL: | 922 723. |
