Architect intervention in the design of an apartment with an area of 132 m2 at the construction stage of the house made it possible to avoid unnecessary trouble and costs.
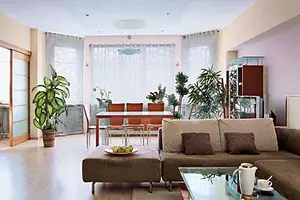
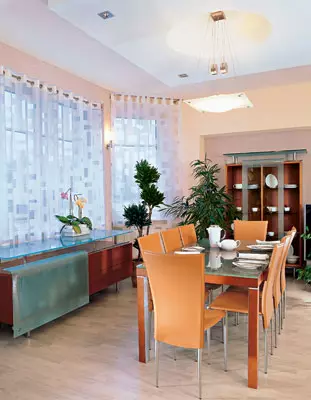
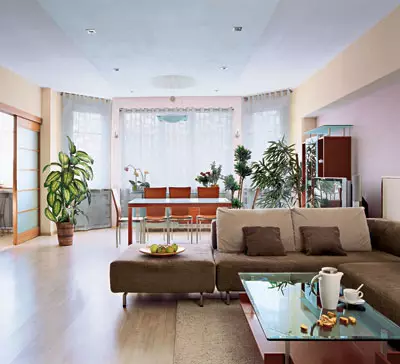
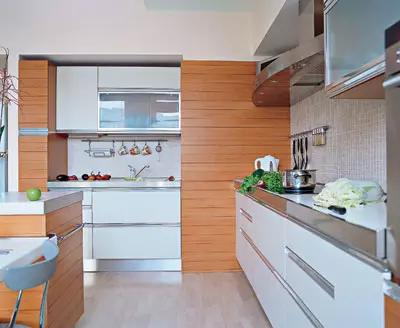
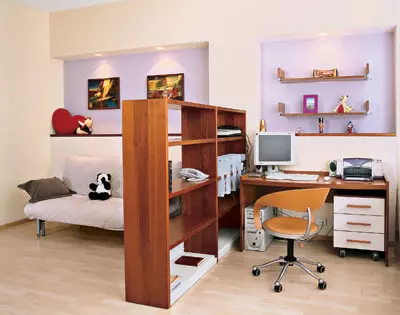
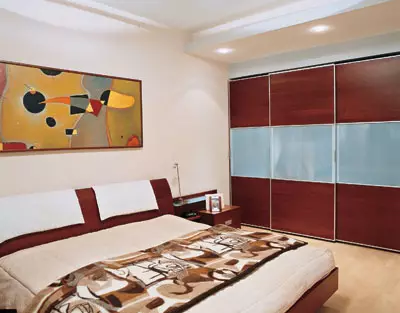
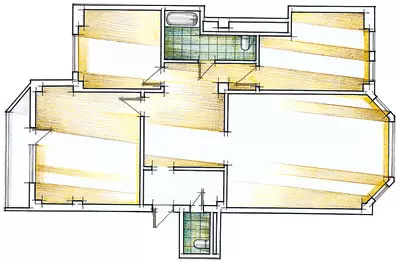
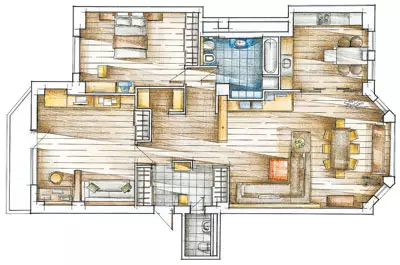
Having bought an apartment in the house under construction, its owners immediately appealed to the architect asking to develop the design of future interiors. Ikak times in time: thanks to the intervention of a specialist at this stage, in the future, it was possible to avoid unnecessary trouble and costs.
In this apartment, a family of three people from the center of Kiev lives: parents and an adult daughter. Comparison of the current planning with the initial once again confirms the statement: "God lives in detail." Not very noticeable shifts of walls and partitions led to a complete interior transformation, making it spacious, light and comfortable.
Design was conducted when the house-new building was not put into operation. Therefore, all changes in layout and technical solutions easily and promptly agreed with the developer. Awareness of architects in technical issues and the choice of optimal planning significantly reduced the cost of the project.
Now entered the apartment meets the free space of the Hall, the worst part of which fills the daylight. Opposite the door - a small niche with a mirror and a bedside table. The built-in cabinets will come to the left and right from the input. Near the door to the guest bathroom.
Light white curtains in the living room, low upholstered furniture with smoky-gray upholstery on the back, glass table top, thin chairs of brilliant metal chairs allow the sun rays to freely penetrate the hall. Even home plants in the Erker zone, giving the room a view of a tropical greenhouse, affect the light script.
Secrets of comfortable kitchen
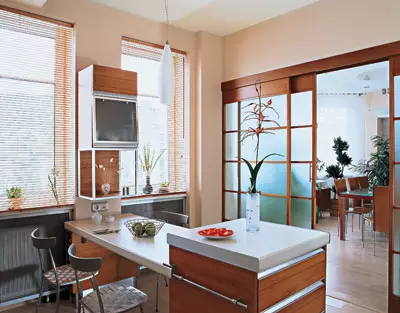
Just moving the partition and reducing the size of the kitchen, the author of the project turned too deep a niche niche into a compact, fully occupied now kitchen cabinets and a refrigerator. Aperenos working area to another wall completed the kitchen transformation into a cozy, almost square in terms of room with a small dining table adjacent to the window.
The design of furniture in the center of the kitchen developed an architect. The dining table is connected to the table (it also serves as a cutting table in which three boxes are made, side-railing for a towel). Between the windows attached a suspension cabinet, similar to aquarium.
Opposite the living room now the door of the daughter's room. The transfer of the input opening allowed themselves to build an imfilad of three rooms, thereby maintaining the idea of a solid "light rod". The trajectory "entrance to the room-balcony door" does not block furniture focused on two opposite walls. Socan side book rack, open shelves with audio and video equipment and closed sections for storage of things, on the other, folding sofa and a desk by the window. So that the room seemed more spacious, built a niche at the expense of the hall and there were a deep built-in wardrobe. Now the door of the daughter's room, although it is close to the entrance to the apartment, is cozy recessed in a niche formed by two embedded storage systems.
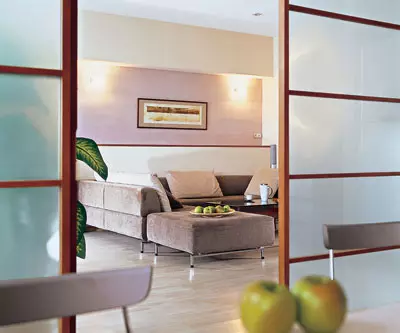
The airiness and eases inherent in the representative zone and the girl shall be laid out by another reception. Two shallow niches in the daughter's room and a niche above the sofa in the living room were sealed with textured wallpaper and painted in a gentle-lilac color. It gives the premises depth and besides beautifully combined with golden wood beech and dairy white of the rest of the walls.
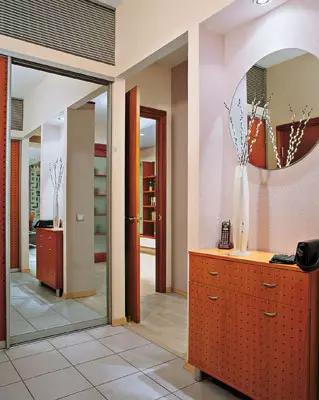
Shed and cuisine as a result of redevelopment, the most impressive transformations occurred. Instead of two uncomfortable M-shaped rooms with an incomprehensible corridor, "eating" the useful area, two comfortable and spacious premises arose. Sounded rationally, in the zones put all the plumbing, the washing machine was placed in a niche. Due to the insignificant transfer of partition partition separating this room from the living room, another niche has arisen - especially for lockers, which accommodate bath accessories and accessories.
The redevelopment project provides for a more appropriate location of water supply and sewage systems - on the initial pipe of the pipe literally the walls and even the ceiling of the bathroom. Now communications are accommodated more rationally and hidden behind the walls of the walls and in the floor, under the podium.
As you can see, all architectural and planning solutions implemented in this apartment are subordinated to the main task: creating a convenient and harmonious environment, taking into account the needs and tastes of all family members.
The editors warns that in accordance with the Housing Code of the Russian Federation, the coordination of the conducted reorganization and redevelopment is required.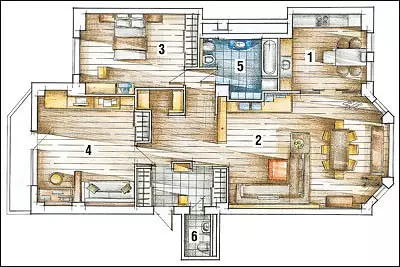
Architect: Sergey Tolkachev
Architect: Anatoly Prokopchuk
Watch overpower
