Two-bedroom apartment with an area of 118.2 m2 in a new building: a hard contrast of black and white colors dilute juicy orange accents.
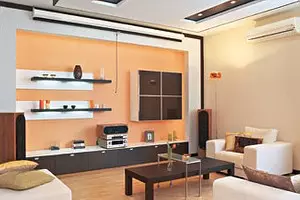
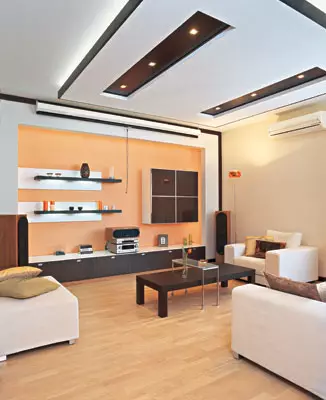
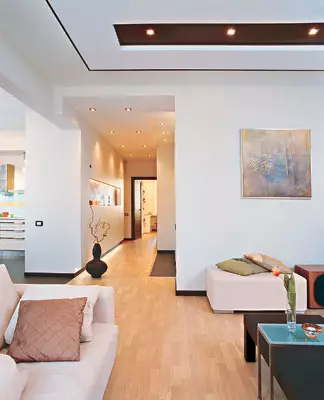
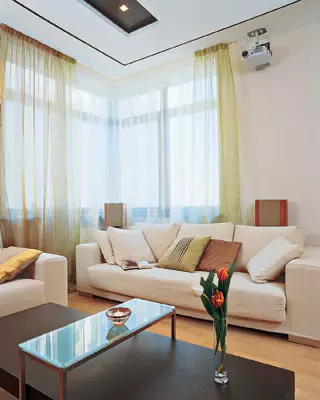
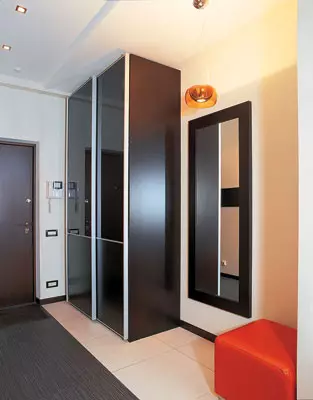
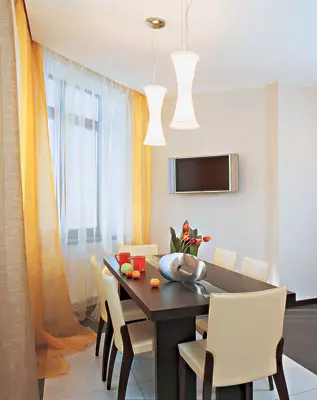
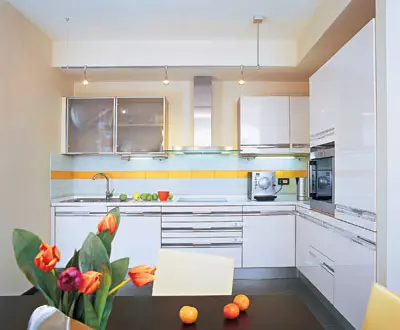
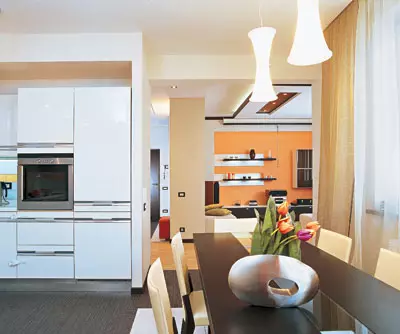
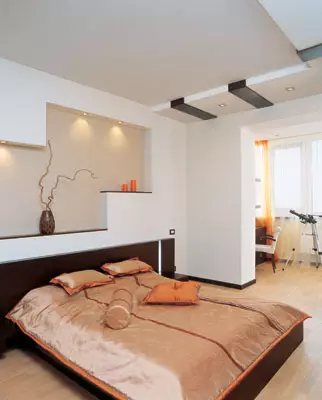
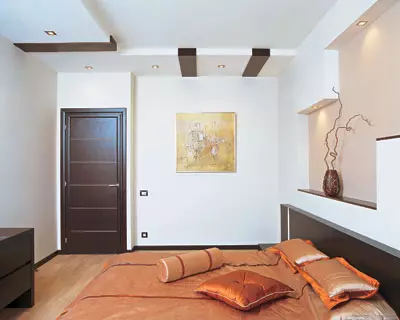
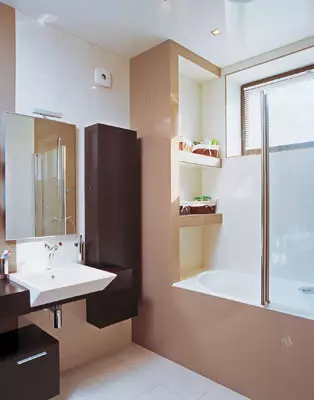
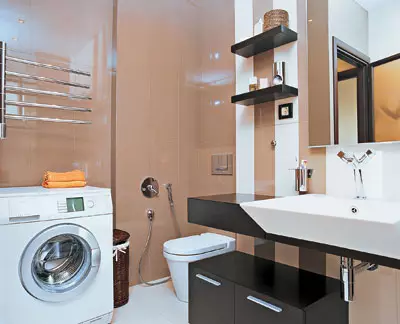
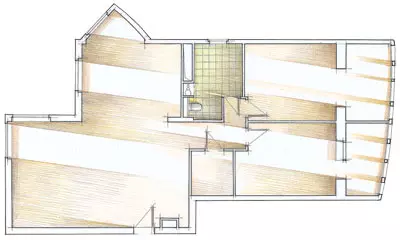
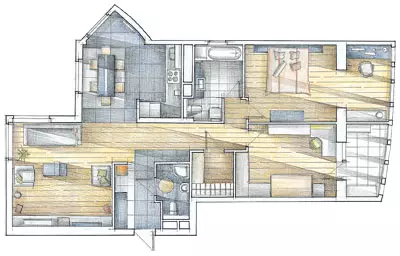
The very end of the spring and the first weeks of summer. The city, not yet tired of the heat, having fun meets the sun and enjoys warm evenings ... It was in such a wonderful time that this interior was designed in the house-new building, light, light, optimistic. According to modern aesthetics and open, cheerful character, it is ideal for its owner, a young, sociable and hospitable married couple with two young children.
Tatiana and Andrey-owners of an apartment of 118.2m2 in the new, just built by the Moscow House - completely revealed on the professionalism and taste of architects of Mary Narbut and Vasily Chernov. Athe, in turn, tried to create a dwelling that would not be simply distinguished by beauty and comfort, but also corresponded to the nature and image of the thought of future inhabitants.
The initial layout has changed a minor, the apartment was projected to meet modern requirements. It is divided into two almost equal parts located on both sides of the entrance door. The injection half of two bedrooms, each of which complements the loggia, as well as a large bathroom, and on the contrary, a dressing room. The second half, left without any internal partitions, was already intended for the public zone on the initial project. Weight free space architects have formed three different on the purpose of the block. First of all, a small square hallway burned down. The guest bathroom was located on the right, the riser for which was provided during the construction of the house. To the left of the hallway is a square living room. It is small, but it looks spacious due to the double angular window. Two windows and kitchen-dining room. This room by the will of the house designers has an irregular shape and is located at right angles to the living room. To designate its borders and hide the protrusion of a M-shaped kitchen headset, architects have provided another short wall from the hallway. A coordinator appeared between public and private parts of the apartment, an additionally emphasizing their mutual separation.
That is, thanks to the successful initial layout, Maria Narbut and Vasily Chernov worked here mainly as decorators. However, they did not just manage to emphasize the advantages of this bright and comfortable apartment, but also created a charming, memorable image. White wall color has become a unifying motif in this interior. It serves several goals at once. Due to homogeneous coloring, the apartment will not be crushed into separate rooms, but is perceived as a whole. White surfaces reflect the light coming from numerous windows, and therefore there is a feeling of free volume. Watercolor seems more spacious than in fact. In addition, the white-ideal background, any items are well combined with it. Almost every interior in which this color prevails, looks friendly and elegant. Asset is alive and multifaceted, since it changes the tonality depending on the lighting-artificial or natural. This color acquires a special sound at dusk, turning into smoky-gray. ISPSE the walls of the floor also made light, covering oak parquet with white butter.
So it was formed clean, the airspace, which Maria Narbut decided to "land, giving him some support." Pagboard antithesis milky white she chose a dark brown, but the shade of bitter chocolate. It is presented here by floor ceramic tiles, as well as furniture and elements of decor covered with veneer wenge.
This hard contrast dilute juicy orange accents. Without them, the apartment would seem unnecessarily strict and cold. The idea of a warm orange color, positive by nature, arose after the first meeting with the owners of the apartment. Cheerful, friendly, fresh, it became for Mary Narbut with a symbol of a happy young family.
Three main colorful, brown and orange - mixed in the palette of premises in different proportions. Let's say in the hallway the concentration of dark colors is maximal. But it only emphasizes the front character of a brighter public area. A spacious cabinet for outerwear, which, thanks to polished doors, it looks not so massive, wide frame of the mirror, the front door and the "track" from the tile - all chocolate brown. The first amber notes appear here: the glass door in the guest bathroom, the suspended lamp above the mirror, leather pouf. The floor in the hallway lined with a tile of two contrasting colors: a light "half" emphasizes the graphic elements of the furniture - a closet, pouf, a mirror in a dark frame; Dark, as it continues the rectangle of the door and sets the direction of movement.
From the hallway overlooking the corridor. Its mainly decorated in a niche horizontal picturesque canvas resembling fresco. This is still life with the luxurious orchid inflorescence, slightly stylized under the old masters. The picturesque surface is artificially and covered with cracker cracks. Two paintings are made by a vanalogic manner. One of them, with iris, decorates the bedroom, the other, with the image of the bamboo leaves, is the living room. Architects deliberately placed deliberately irreparable works in this new, flawlessly renovated apartment. They sought to give the charm of the past, their own history and thereby warm, revitalize the neutral living environment.
From the past with love
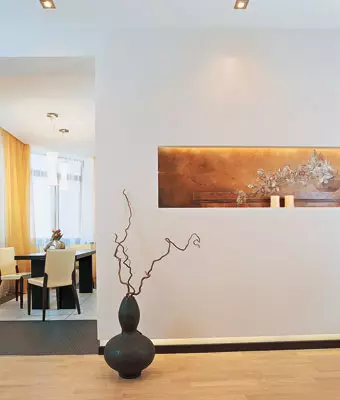
On a golden-orange background, still life is banging, and there is a real candlestick from the artist's workshop nearby. Such is a visual joke. Items are depicted in the spirit of illusory deceptions. The surface of the picture is made up with the help of a special crochelle lacquer forming a microcrack. Cracked more painted the artist. One of them masks the joint in the middlewash, is composed of two parts. It is written by oil paints on organic. It is curious and the method of fastening the canvas: to enhance the impression of the reliability of the Hats of the nails were left in sight.
Several steps along the corridor left and in front of us public zone consisting of two adjacent volumes of the kitchen and a living room. Their location at right angles creates interesting perspectives, spatial intrigue. The complex shape of this part of the apartment allows rooms to be in close neighborhood and at the same time maintain independence. Their autonomy is maintained by different flooring: in the kitchen heated floor lined with tiles, and parquet laid in the living room. Another advantage of the planning is that the kitchen set, "torn" in a niche, is not viewed from the living room. In the foreground, it turns out an elegant dining group, which is profitable installed near the two large windows.
Rest (and it was the only wish) customers wanted to see the home theater with the projector and the screen. Tatyana and Andrey appreciate high-quality sound and image. But most importantly, they do not want in the center of the room, where they are at home, spend the worst part of the time, gaping a "black hole" of the TV or plasma panel. Arector is suspended under the ceiling and almost impaired. The screen when it is not needed, rises up. Translucent tulle on the windows is complemented by dense roller curtains. They absolutely block the light, which is important for a comfortable watching of movies.
On the wall, in front of which a wide screen of a home theater is descended, a cozy sofa with a mountain pillow is focused. It is installed in front of it the original "double" coffee table, next to the chair and pouf.
The wall with the screen turned into a geometric abstraction with a gentle, unusually pleasant orange background, a wide frame of plasterboard and simple figures of a modular storage system. Poison is a number of closed boxes, over the niimi, two open shelves and a square cabinet. Asymmetry and built-in backlight make the composition even more expressive. Clear rhythms based on horizontals and verticals picks up the pattern of the suspended ceiling. Interestingly, decorative inserts in it do not imitate natural material, but really decorated with veneer wenge. They are also decorated all the plinths in the apartment, doors and window sills. Window frames and even edging of sockets and switches are selected according to the saturated color of this tree. Graphics of dark lines streamlines interior. But still the main thing in the front zone of the apartment is undoubtedly the white color remains. The winblence of this choice consists also in the fact that over time on such wide neutral surfaces, the appearance of painting, graphs, photos of any color and tone are permissible. The last condition is especially important for those who have not yet decided on the choice of future art objects that are destined to decorate the apartment: any item liked it will organically enter into a common picture, not "falling" from the already existing color scheme and not arguing with it.
The Estetian combination "White on White" not only "dissolves" furniture items on the background of walls, visually increasing the room, but also allows you to play different textures and shades. For example, compare a warm, pleasant to the touch tissue upholstery of the sofa and brilliant lacquered kitchen facades, matte skin, into which dining group chairs, and translucent glass of hanging lamps.
Bitter Chocolate Dessert
Interesting in the texture and rich in the color of Wenge wood entered the interior models only a few years ago. Iprozno settled in a number of favorites, having lost the initial connection with the ethnic. In the case, dark brown furniture supported customized elements of finishing: plinths, window sills, shelves over the bed and even decorative inserts on the suspended ceiling in the living room and the bedroom. All this is lined with veneer wenge. The ceiling arrangement under the total design of the apartment is emphasized concise. According to the authors of the project, "Fucking, with the insane illumination the ceilings are no longer relevant." I wanted to do something more strict and simple. Ishpon wenge color chocolate came as it is impossible to more by the way.
Let's see now what the private half of the apartment looks like. There are already familiar to us by opposition to dark and light. This room is framed very restrained, it is decorated only a picture with irises and a niche over the headboard. Furniture is small: bed, in contrast. All the owners are stored in the dressing room, where convenient shelves, open and closed, are arranged from the floor to the ceiling. On the loggia, adjacent to the bedroom, after the necessary approval was equipped with the Cabinet. In order not to reduce the useful area, the opening between the two these zones was left open. Vitoga in the office fit the table and a cozy wheelchair, and the opposite wall is a miniature library.
The second loggia (during the nursery) to join the residential space was not - it is convenient to store a diverse sports equipment: fishing gear, snowboards, skiing ... Here the outer block of the split system is suspended here, which cannot be removed from the aesthetic considerations to the facade of the building.
The room itself with a two-story bed, a work desk by the window and a cabinet for clothes and toys looks cute and friendly, without sharp color contrasts that the living room and the entrance area differ. White and light-salad furniture color is harmonized with a yellow transparent organza on the windows: such a pastel, soft color solution creates in the children's child and at the same time the "sunny" atmosphere. But the main highlight of the room is the multicolored circles caissons on the ceiling.
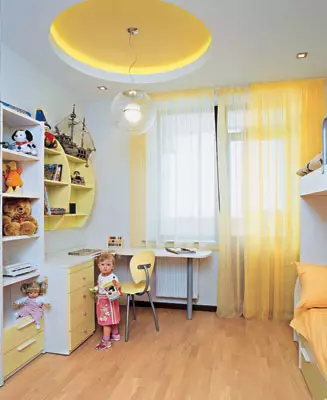
Guest bathroom and bathroom hosts are not at all like each other. The first whole whiteness, from wall tiles to a plumbing-angle shower, sink and toilet bowl. At the same time, orange ornamental circles on one of the walls do not leave and a trace of hospital sterility. The bathroom is much more serious. Under the small window is the font. Like nearby open shelves, it is faced with a beautiful cocoa tiled with milk. Instead of the usual curtain, the bathing area separates from the washbasin, a transparent glass partition, more appropriate in such a graphic interior. In addition, I did not want to hide the window - this rare and charming bathroom for the interior, and the living light now always enters the room. The washbasin is arranged in the most prominent place, opposite the door. The toilet is tactfully moved to the angular niche, it also partially covers the washing machine. Against the background of light finishes, dark furniture is contrasting. Aptic baskets soften the overall rigor and bring cozy cozy sheets of country.
The color range of this apartment is consciously limited to just a few colors, the decor is extremely larch. Inventing such a design, Maria Narbut did not forget for a minute, which creates only a background that must be pleasant and unobtrusive. So that the main characters of the act always remained the owners who love their new dwelling and from everywhere with pleasure return to it.
The editors warns that in accordance with the Housing Code of the Russian Federation, the coordination of the conducted reorganization and redevelopment is required.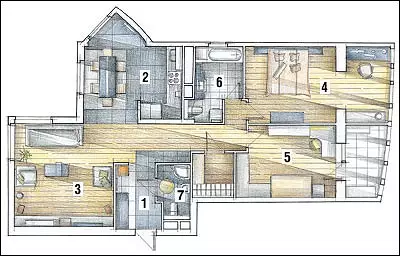
Artist: Alexey Rychkov
Architect: Vasily Chernov
Architect: Masha Narbut
Watch overpower
