Redevelopment of a two-room apartment with an area of 63 m2 in the house of a pre-war building: Andresol helped solve the problem of the working area and wardrobe.
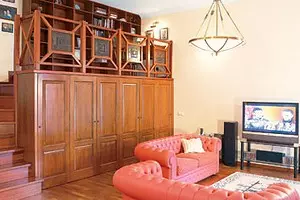
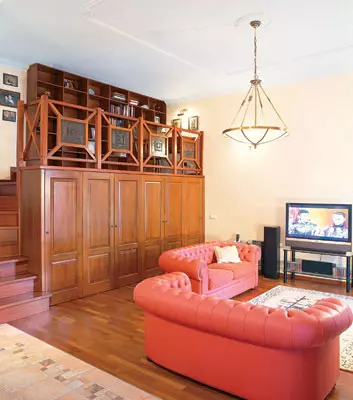
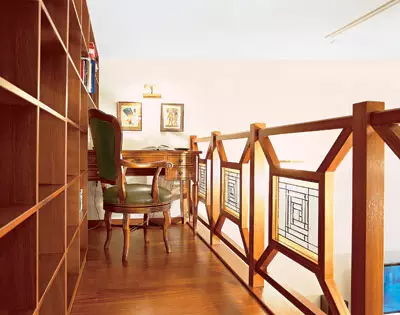
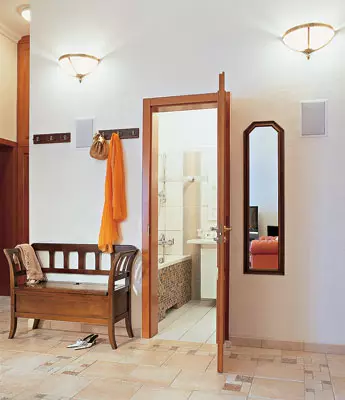
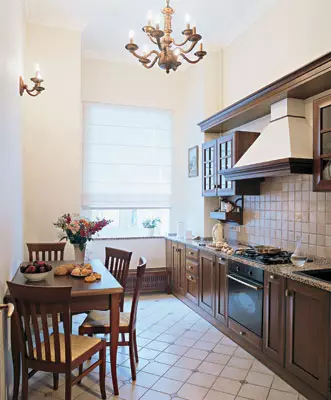
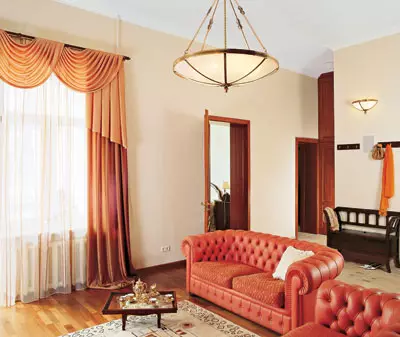
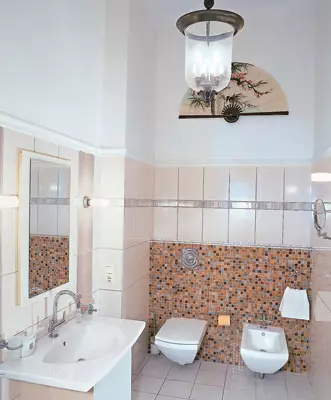
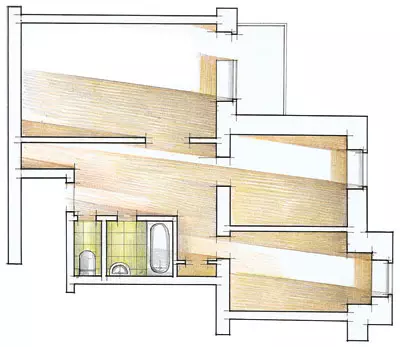
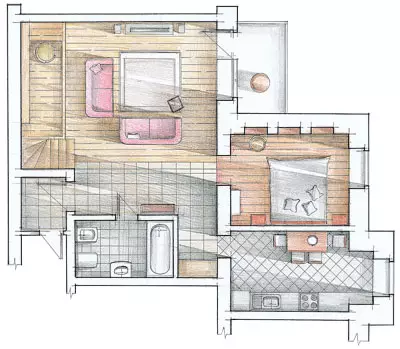
The young owner of Vlad's apartment dreamed of the territory on which he could have remained, without resorting to compromises with modern fashion and not coming to their ideas about comfort. The search for an exact image led to unexpected solutions.
Waking up, contemplate the favorite collection of coffee cups; Complete home urgent work, sitting on a high gallery with stained-glass windows in a wooden frame; Taking friends in the living room with three built-in wardrobes ... non-standard life scenario, is not it? Meanwhile, Vlad, the owner of the apartment, does not differ from extravagant taste, rather on the contrary, the preferences of the young woman are not traditional by age. However, in order to satisfy all her desires, the designer tone Lee had to resort to paradoxical solutions. Job with the point of the dwelling corresponds to the definition of this owner, "unobtrusive classics". Consider more details of the project created taking into account the requests of Vlad, recently become a graduate specialist and an employee of one of the ministries.
Large living room is the first thing, what a hospitable hostess dreamed of. Therefore, the input zone smoothly goes into a spacious and bright room, where almost the only objects of the situation are a pair of sofas and a home cinema. There is enough space for receiving guests, and a rapid girlfriend can well spend the night: one of the sofas made to order, it was additionally equipped with a folding mechanism that easily turns it into a wide bed.
Since all three windows of the apartment are treated to the West, and the living room window besides the glazed balcony, the straight sun rays come here only in the afternoon, and then their light is not too bright. Therefore, the walls of the walls were painted in white (or attached to them barely noticeable shades), like the ceilings. Avota regarding the color of doors and furniture to the consent came not immediately: Vlad dreamed of a very dark range of finishes, as in her father's apartment. However, such a "solidity" can hardly become an adequate reflection of the inner world of a young mistress. The designer offered a saturated golden brown, and the interior began to play soft solar glare. The same color was selected for the parquet in the living room and the bedroom, for the stairs, the railing of the mezzanine and the bedroom settings. Only the kitchen set in the style of Country acquired a darker.
The question of where to keep things in this small apartment, got very acute. The size of the bedroom is small, and climbing it with a wardrobe or wardrobe did not want at all. Hall as such is absent, just the external wall of the bathroom has a banquette, and a nearby hanger and a mirror. A suitable for the built-in storage system turned out to be common between the kitchen and the bathroom - the four-door cabinet fits into it to the ceiling itself. There were hid all the household appliances, intended for cleaning and washing (including a washing machine), economic trivia, and in the upper sections even found a place for Christmas toys. However, this was clearly not enough. The lounge remained the living room, but the presence of cabinets seemed to be owned here inadmissible. The appearance of the mezzanine dictated the optimal solution: there are naturally three mini-wardrobe under it, the doors of which look like wooden finishing panels.
Andresol = Cabinet + Wardrobe
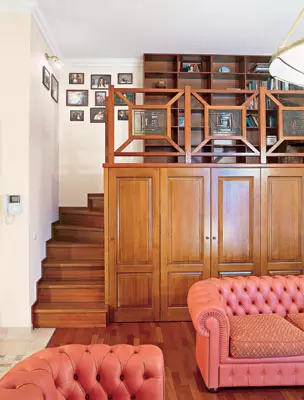
Three branches of the built-in cabinet are equipped with a variety of shelves and autonomous lighting. Water from them- shoes and bags, to the other - outerwear, in third bedding.
Andresol helped to solve the problem of the working area. High ceilings (3.8m) in the house of a pre-war building is true, subjected to reconstruction in the 90s. XXV., "Deligious the required number of meters vertically. The designer designed a small (about 1.5m wide) anneta gallery; It was arranged to the office, where the desk with a chair and a rack for books were located. The books lead nine steps of the compact staircase with a length of 85cm.
To the "second floor" and the work area is well covered, a light fence was required. The possibility of using metal in the interior, including forging, Vlad rejected. The apartment should be soft, warm and pleasant to the touch. Other stern suggested a wooden fence of four sections that support railing decorated with stained-in inserts with a slight abstract pattern.
Showcases for collection
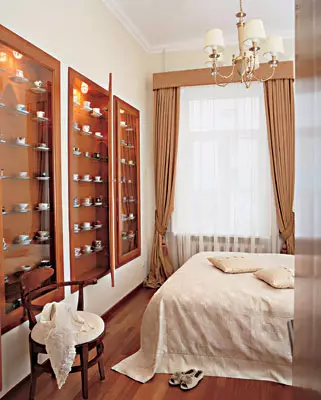
Three niches in the overhaul of 15 cm with a depth of 15cm laminated chipboard under the color of the door. Alerts at the top of the niches attached small lamps with crystal pendants, and the handles on the doors made from crystal balls.
From the living room you can reach a glazed balcony, where there is an area for relaxation. The floor was separated by tiles, installed a small round table and comfortable garden chairs- All this creates a "country" mood. The working area of the kitchen is located along one of the walls, since the room is narrow. Eliminated on the contrary to the folding dining table at 12Person. It is the kitchen that is designed for large fences, and even the full-fledged coffee table is missing and meals are not divided into the living room.
Next to the wall, which has a dining table and chairs, there is no other furniture - otherwise, when placing the table, guests would be closely. Additional folding chairs hid under the stairs in the living room. Another "landing place" is a wide kitchen windowsill. Having settled on it and putting his legs on the grille of the heating convector, as on the bench, you can chat with a girlfriend for a cup of coffee. For greater comfort over the windowsill attached a compact lamp.
Charming classic bedroom looks feminine and gently. Rounded furniture lines (bed, pair of bedside tables and dresser), manual furnishing of bed linen (lace, sewing), covered with silk and cotton, all these parts correspond to traditional ideas about classical aesthetics. There are no paintings on the walls, nor the photographs of the bedroom setting up on a relaxing holiday. Instead of familiar jewelery or mirror-shallow niches-shop windows, which placed the collective porcelain.
The most modern design room apartment has a bathroom. Former separate bathroom made combined. The size of the bathroom visually increases the facing of white ceramic tiles and shallow mosaic. The latter decorates the panel covering the side surface of the bath, and the bottom of the wall on the contrary. Light mosaic overflows are harmonized with stained glass windows over the font. A long shelf for cosmetics is located next to an increasing cosmetic mirror near the door. Interesting details, practically imperceptible to the uninitiated: the ceiling above the bathroom is reduced by about 80cm compared to the rest of the apartment. But since all the ceilings are originally high here, it did not break the proportions of the room- on the contrary, adjusted them. Although the main argument in favor of such a solution was not aesthetics: having changed the height of the ceiling, they were filled out another place for storage - the niche over the bathroom was placed economic mezzanine. Her doors open from the side of the kitchen and almost do not attract attention.
Window-stained glass
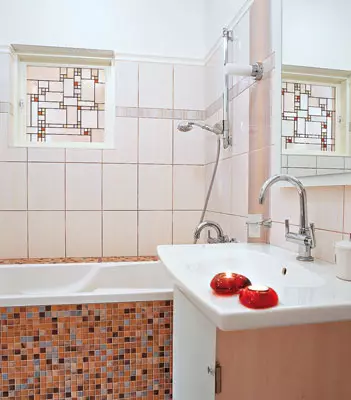
"My apartment should be a reflection of my inner world" - Sateu phrase hostess began working on the project. The designer fully managed to cope with the task: Vlad feels comfortable here, after all, the interior organically corresponds to the peculiarities of her personality.
The editors warns that in accordance with the Housing Code of the Russian Federation, the coordination of the conducted reorganization and redevelopment is required.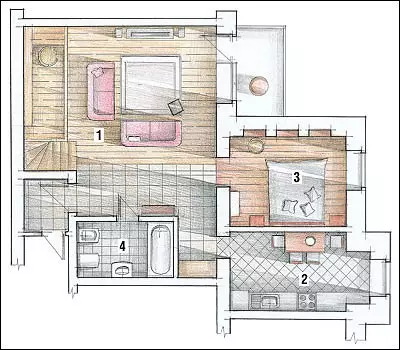
Designer: Lee Tonya
Watch overpower
