Two design projects of a two-bedroom apartment with a total area of 61.9 m2 and three design projects of a three-room apartment with a total area of 75.4 m2.
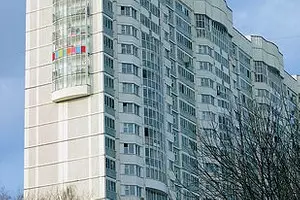
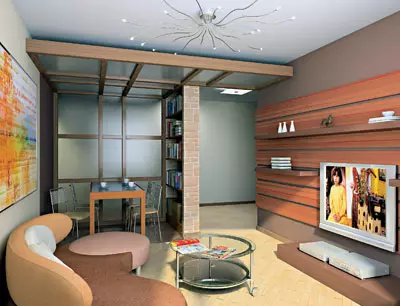
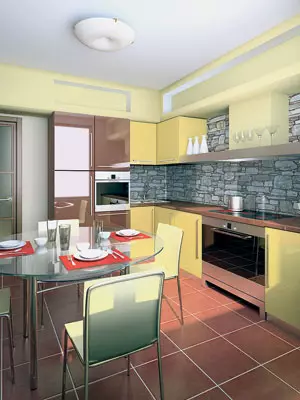
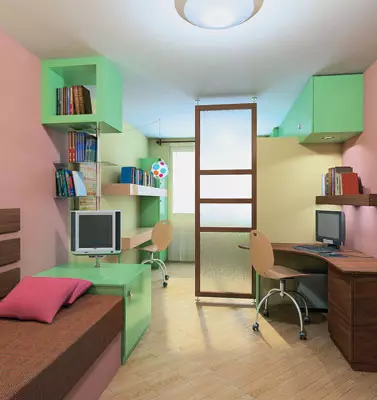
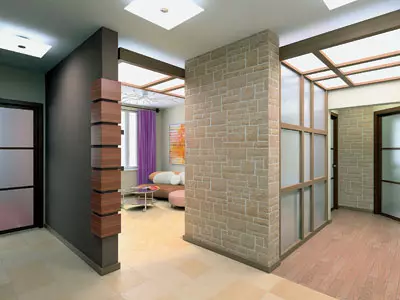
Bathroom: "Heavy" materials (stone, tile, wood array) are balable with glass, which creates a feeling of airspace plan before reorganization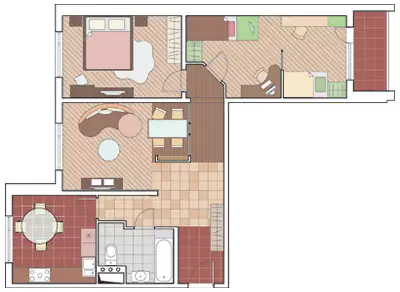
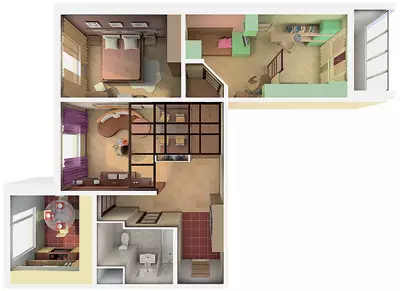
A series of houses Kope-M "Parus" was created in 2003. Based on the previous 14 series. New 22-storey buildings are two types: tower and sectional. From his predecessor, the series is characterized by an improved, more comfortable planning of apartments and the presence of spacious loggias. The thing is provided by one, two-, three- and four-bedroom apartments. For the first time in the history of panel house-building in this series complicated plastic facade. A variety in his appearance is made due to the combination of semicircular and straight loggias. Kope-M "Parus" - the only panel series with balconies in the ends of the building.
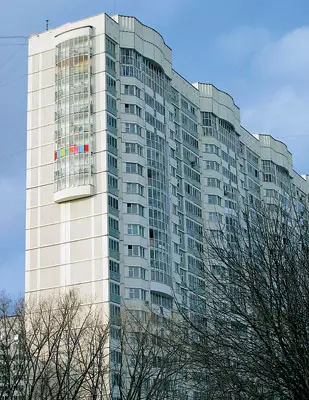
60s returned
Strengths of the project:
| Weaknesses of the project:
|
Estimated customers of this interior - family consisting of parents and a student's son. Redevelopment as such is decided not to do, but in each room there is provided for its zoning that meets the needs of the owners. Energetic design creates a life-affirming, fresh atmosphere. Celebration of housing in the style of the 60s. The last century involves catchy color contrasts (black with white, orange with blue), a large geometric ornament, simplicity and laying of furniture, an abundance of plastic, metal and glass.
GLC septum separates from bedroom parents Wardrobe with sliding doors. The bed designers are offered to set at an angle to the main walls, as well as the doors of the dressing room. Color and textured contrasts in the bedroom are muffled, the design of the design softens, and instead of black, brown is used.
Communion Son Zoning is carried out vertically: the mezzanine is equipped with a sleeping place, a working corner under it-. The bed "Cherdak" will require a certain skill from its master, but it will receive an additional living space. At night, the second level will be used as a bedroom, and in the day - as a place of rest, where you can read, listen to music.
Under the bed, the "attic" there is a computer table, a shelf and a luminescent working lamp, and along the wall below the mezing-cabinet compartment. The wall with the door and the sliding facades of the cabinet are stained in black and covered with varnish to create a glossy surface. Details of the stairs and the wall fragment in the work area are supposed to be made orange.
Along the walls opposite the stairs are placed outdoor and wall lockers and a plasma panel of the TV. The central part of the room, furnished with light furniture made of plastic and metal, can be used as a living room or a dance floor (if the furniture to move away).
In the hall, To the right of the entrance, a combination of open hanger and galoshnitsa is created. The walls are painted in a light blue color, and the doors are white. On the floor, over gray-white polished porcelain stoneware, black diagonal mosaic stripes are laid out.
A continuation of the hallway is the hall. Here, between two spacious wardrobes, a sofa will be installed for greater convenience. Under its seat there are two drawers for storing shoes. The floor in the lobby, as in the hallway, is covered with mosaic and porcelain.
Bathroom It was decided to turn into a shower, which is dictated by the rhythm of the life of the owners. In addition to the shower cabin, the console toilet can fit here. Contrast opposition of black floor and white tile (1515cm) on the walls emphasizes the rigor and purity of the interior solution.
Wetalete It is possible to arrange a compact washbasin (3724cm) and a suspended toilet with the Geberit installation system. The toilet is equipped with a hygienic shower. The walls on the project are facing the blue mosaic tile (1010cm), and half. The ceiling will paint white waterfront paint with a blue tint. AV Center will hang a ceiling plastic plate.
Furniture front Kitchen Located in three walls, and a fairly high refrigerator is installed by the window. Perhaps it would be better to move it to the door, and to leave free zone with a natural light. The kitchen is illuminated by the lamps of two types: suspended above the dining table and overhead luminescent above the working surface.
For a warmed loggia Light bulk floors are offered, painted with a white and blue ceiling with alternating stripes and walls, mostly laid out bright mosaic from multicolored pieces of ceramic tile.
| Project part | $ 2170. |
| Author's supervision | $ 430. |
| Construction and finishing work | $ 13400. |
| Building materials (floors, walls, ceiling - dry mixes, plasterboard; partitions - wall blocks) | $ 4600. |
| Type of construction | Material | number | Cost, $ | |
|---|---|---|---|---|
| for a unit | General | |||
| Floors | ||||
| Son room | Parquet board Karelia | 17.7m2 | 47. | 832. |
| Bedroom, Wardrobe | Nashville Carpet (Intercarpet), Sizal | 19.9M2. | 25.5 | 507. |
| Hall, Kitchen | Mosaic Trend. | 2,2m2 | 26. | 57. |
| Loggia | Bulk floors remmers | 4.35m2 | 35. | 152. |
| Rest | Ceramica Bardelli tile | 20.4m2 | 29. | 592. |
| WALLS | ||||
| Son room | Wallpaper marbrug. | 3 rolls | fifty | 150. |
| Bedroom | Decorative coating marbles | 15kg | 2.8. | 42. |
| Kitchen, bathrooms | Mosaic Trend. | 32.6M2 | 26. | 848. |
| Loggia | Mosaic from the tile "Northern Light" ("Kerama") | 15m2. | nine | 135. |
| Rest | Paint V / d, Koler Dulux | 18l | - | 162. |
| Ceilings | ||||
| The whole object | Paint V / d, Koler Dulux | 16l | - | 144. |
| Doors (equipped with accessories) | ||||
| The whole object | Steel and swing union | 6 pcs. | - | 2839. |
| Plumbing | ||||
| Shower, toilet, kitchen | Pallet, doors appollo | set | - | 871. |
| Toilets, Jika Shells | 4 things. | - | 720. | |
| Heated towel rail MARGAROLI, Damixa faucets | 5 pieces. | - | 795. | |
| Wiring equipment | ||||
| The whole object | Sockets, Trend Switches (ELJO) | 33 pcs. | - | 660. |
| LIGHTING | ||||
| The whole object | Lamps | 23 pcs. | - | 885. |
| Furniture, interior items, textiles (including to order) | ||||
| Hall, Hall, Son room | Sliding wardrobes, hanger, chest of drawers, Komandor cabinets | - | - | 4150. |
| Hall-Hall | Sofa (to order) | 1 PC. | 250. | 250. |
| Kitchen | Kitchen "Stylish kitchens" | 5.2 pose. M. | - | 3000. |
| Table, IKEA stools | 4 things. | - | 260. | |
| Son room | IKEA mattress, "Cherdak" bed | set | - | 1100. |
| Storage staircase | - | - | 1300. | |
| Tables IKEA. | 2 pcs. | - | 372. | |
| Chairs IKEA. | 4 things. | 146. | 584. | |
| Bedroom, loggia | Komandor cabinets, components, doors | - | - | 2699. |
| Bed frame, IKEA mattress | 2 pcs. | - | 505. | |
| Tubes, table, stool, shelves (to order) (Russia) | set | - | 1470. | |
| Loggia | Table (Russia), IKEA chairs | 4 things. | - | 278. |
| The whole object | Curtains, eaves, bedspreads | - | - | 1000. |
| TOTAL | 27359. |
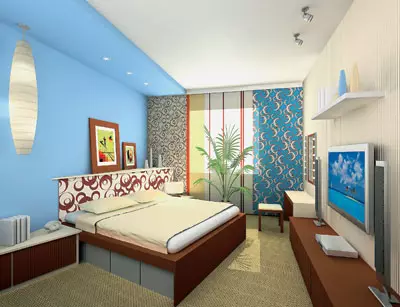
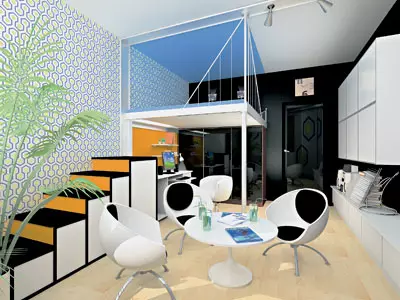
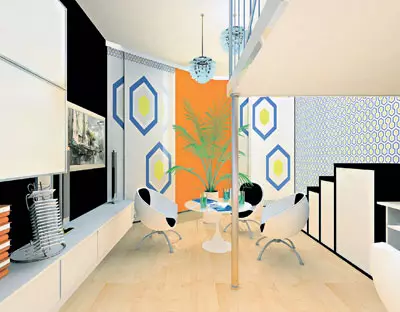
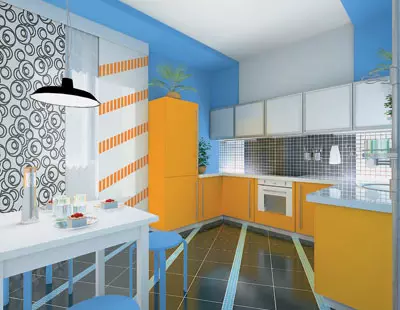
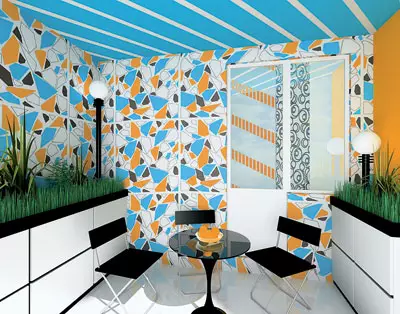
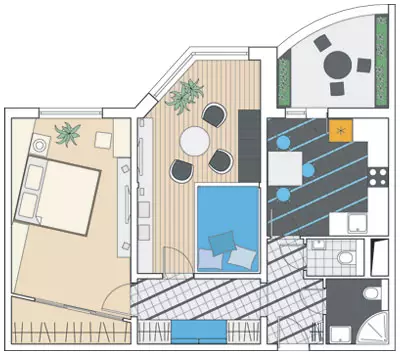
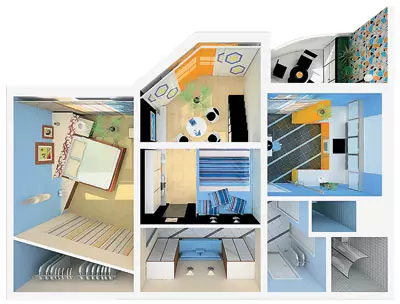
In the world of illusions
Strengths of the project:
| Weaknesses of the project:
|
Much is created at the junction of reality and illusion in this interior. Thanks to the abundance of reflective surfaces (glass accessories, glossy facades of furniture, stretch ceiling) and curvilinear forms (partitions, furniture), the boundaries of the premises are moved, the volumes are transformed. The project is designed for a young romantic couple with a little three-year-old daughter.
To finish the room of parents, kitchens and loggia, a combination of different shades of ripe cherries, marble (from creamy to peach) and light yellow are chosen. AB Children's and Bathroom Palette is changing, the pastel shades of yellow and green are combined. The floor in the hallway, the kitchen and on the loggia is covered with a grainwork of the colors of foam milk, whereas in the room of parents, the hall and children's presence of a laminated coating under light oak.
Refreshing input The supporting structures are not affected. Only bathroom and toilet partitions are dismantled (these rooms are combined). New bathroom It also increases due to the hallway, a smoothly curved wall of moisture-resistant drywall is incremented. It is assumed from the nursery to be separated by a semicircular wall of drywall and wall blocks a rather large wardrobe.
The bathroom atmosphere will make a bath (17075cm), a round sink with a tabletop of plastic and toilet, and in front of it washing machine (6047cm).
Since the area is without that small hallway Reduced, a full cabinet for outerwear is proposed to make in the lobby. Here he takes the whole wall, and its mirror doors visually facilitate a massive design. Between the hall and the room of the parents there is a glass sliding door with matte glass, for which the partition will have to do a new, wider opening.
The room of parents is conditionally divided On the bedroom and living room. The round bed is located on the semiconductor podium by the window. A magnificent zone, opposite the TV, is installed a large corner sofa and a coffee table. In addition to the difference in the floor level and protrusion on the ceiling, these zones symbolically distinguishes the translucent curtain of organza. The ceiling decorated with a stretch design of two colors, light yellow and dark pink. The song surfaces of the walls complicate the protrusions from drywall. All this together with a variety of easily regulated backlight creates an illusion of unreality and flight.
Children's It is drawn up as a fabulous country with castles, green valleys and blooming gardens. Despite the decrease in the area of the room, it can accommodate a bed, a desk, a sofa, and even a place for games. The zigzag wall of the dressing room forms a niche into which the wardrobe is built for children's things. The whole room is covered with wallpaper for children with thematic pattern.
Kitchen. The kitchen front has smooth outlines. The dining table function performs a narrow curved table top, resembling a bar counter. In height (75cm) it corresponds to the usual table, but it may not be quite convenient for festive dinners and dinners. On insulated Loggia An additional dining group will be installed, consisting of a round glass table and plastic chairs (the rest of the kit is in the kitchen). Fluorescent lamps are used instead of the ceiling lamp on the walls.
| Construction and finishing work | $ 14500. |
| Building materials (floors, walls, ceiling - dry mixtures, drywall; partitions - wall blocks, plasterboard) | $ 5200. |
| Type of construction | Material | number | Cost, $ | |
|---|---|---|---|---|
| for a unit | General | |||
| Floors | ||||
| Kitchen, Loggia, Hall, Hall, Bathroom | Peronda porcers | 21,3m2. | 34. | 724. |
| Children's | Carpet Domo. | 15,5m2 | 22. | 341. |
| Rest | Parquet board Tarkett. | 25,6M2 | 47. | 1203. |
| WALLS | ||||
| "Apron" kitchen | Mosaic Bisazza. | 4m2. | 120. | 480. |
| Children's | Wallpaper Rasch | 4 rolls | 48. | 192. |
| Bedroom living room | Wallpaper Print (to order in the photo laboratory) | - | - | 100 |
| Bathroom | Ceramic tile C.A.P.R.I. | 28m2 | 24. | 672. |
| Rest | Fractalis coating | 50l | 17. | 850. |
| Ceilings | ||||
| The whole object | Stretch ceiling carre noir | 42.1m2 | 33. | 1389. |
| Paint V / d, Koler DFA | 20l | - | 98. | |
| Doors (equipped with accessories) | ||||
| The whole object | Steel door ESTA | 1 PC. | - | 850. |
| Sliding Aldo. | 1 PC. | - | 980. | |
| Swing, door- "Harmonica" Dila | 3 pcs. | - | 1190. | |
| Plumbing | ||||
| Bathroom | Bath Jacob Delafon. | 1 PC. | 407. | 407. |
| Toilet, Ideal Standard Sink, Countertop (Plastic) | 2 pcs. | - | 560. | |
| Bathroom, Kitchen | Mixers, Hygienic Shower Ideal Standard | 4 things. | - | 600. |
| Wiring equipment | ||||
| The whole object | Outlets, WVB switches | 40 pcs. | - | 550. |
| LIGHTING | ||||
| The whole object | Lamps | 40 pcs. | - | 1100. |
| Furniture, interior items (including to order) | ||||
| Hall-Hall, Wardrobe, Children's | Sliding wardrobe, accessories, door, doors (Russia) | - | - | 3806. |
| Kitchen | Kitchen "Medea" (Virs) | 5 pose M. | 690. | 3450. |
| Bar Stand (Russia), Chairs (Italy) | set | - | 1200. | |
| Bedroom living room | Sofa "Panama" ("8mart") | 1 PC. | 2230. | 2230. |
| Bed Round "Kalinka" | 1 PC. | 871. | 871. | |
| Coffee table (China) | 1 PC. | 120. | 120. | |
| Children's | Bed, Cabinet Furniture "Turbo" ("Enran Akros") | set | - | 1300. |
| Sofa "Formula Sofa" | 1 PC. | 815 | 815 | |
| Loggia | Chairs, table (Italy) | 4 things. | - | 390. |
| Total | 26468. |
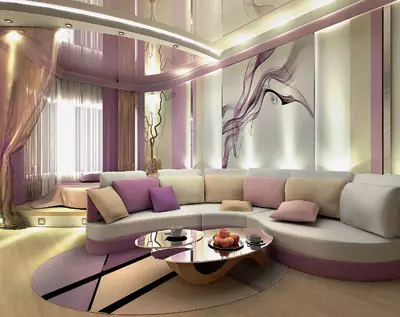
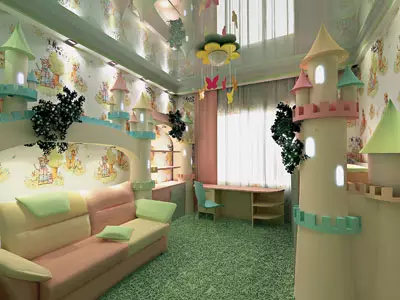
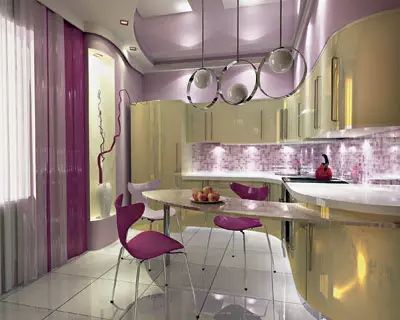
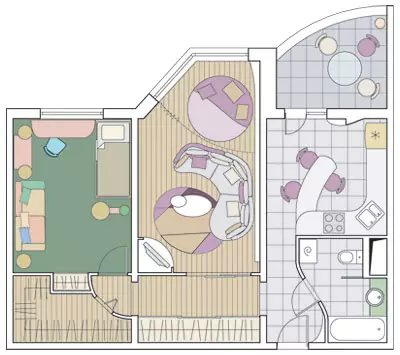
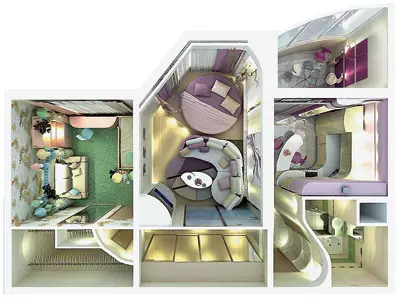
Dreams of classic
Strengths of the project:
| Weaknesses of the project:
|
This offer for a young couple with two schoolchildren. Customers would like to live in the interior decorated in one of the classic styles. Therefore, elements of a lush "palace" decoration appeared in the design of the living room: stucco, decorative portals, painting-freeze, imitating the mural overlooking the park. Redevelopment lies in expanding the bathroom and transfer the doorway of the living room closer to the hallway.
Doors bathroom and Toilet Lined in one line. The configuration and area of the bathroom are saved, but the toilet becomes very small. The walls and the floor of both rooms are assumed to be bonded by ceramic tiles of light tones.
Insofar as in the hall There is no place for the cabinet (the only thing that can fit there is a small galoshnya, a hanger or shelf for trifles), an impressive wardrobe is located in the lobby.
Scholla The "classic history" begins: A large mirror appears on the wall opposite the cabinet in the frame of the polyurethane columns.
One of the rooms (the one is closer to the kitchen) performs two functions at once: it's a small cozy living room And at the same time Bedroom parents. For separation of two zones, a low partition decorated with pilasters is served. From the side of the living room, the plasma panel is attached to it, on the side of the bedroom adjoins the headboard bed. To the left of the entrance, on the wall, with the help of stucco, a false portal is made, within which the painted-stylized landscape is performed. Looking the living room used Venetian plaster white and yellow.
Children's Also divided by a partition from GLCs Overall: on a bedroom with a rash complex at the entrance and the working zone from the real window. Two beds are installed, the cabinet along the wall and TV, and in the office there are two writing desks and racks. The walls and ceiling of the children's can be seized with horny blue color.
In the kitchen The furniture headset is installed on one wall, and the refrigerator is covered from the front and is located separately. Above the wall placed folding dining table. The kitchen is solved in different shades of beige, silver and terracotta color.
| Project part | $ 3400. |
| Author's supervision | $ 400. |
| Construction and finishing work | $ 14300. |
| Building materials (floors, walls, ceiling - dry mixtures, drywall; partitions - wall blocks, plasterboard) | $ 4900. |
| Type of construction | Material | number | Cost, $ | |
|---|---|---|---|---|
| for a unit | General | |||
| Floors | ||||
| Hall, Kitchen, Bathrooms | Ceramic tile Ibero Alcorense | 18m2 | 27. | 486. |
| Loggia | Ceramic Tile Malima (Mapisa) | 4.35m2. | 27. | 117. |
| Rest | Vito parquet board | 41,6m2 | 55. | 2288. |
| WALLS | ||||
| Bedroom living room | Texture plaster Patina. | 20kg | sixteen | 320. |
| Children's | Wallpapers for painting Rauhviies (Erfurt) | 13 rolls | twenty | 260. |
| "Apron" Kitchen, Bathroom, Toilet | Ceramic tile Ibero Alcorense | 26m2 | - | 780. |
| Rest | Paint V / d Sadolin | 15l | eight | 120. |
| Ceilings | ||||
| Bedroom living room | Stretch ceiling (France) | 17m2. | 35. | 595. |
| Children's | Wallpaper for painting rauhviies | 6 rolls | twenty | 120. |
| Rest | Paint V / d Sadolin | 10l | 6. | 60. |
| Doors (equipped with accessories) | ||||
| Hall-Hall | Metal door "Legion" | 1 PC. | - | 900. |
| Rest | Swing, sliding luvipol | 5 pieces. | - | 1980. |
| Plumbing | ||||
| Bathroom, Toilet | Acrylic bath with g / m Bell Rado | 1 PC. | - | 1354. |
| Roca Sink, Countertop (Tree) | - | - | 375. | |
| Suspended Toilet Roca, Installation | set | - | 580. | |
| Wiring equipment | ||||
| The whole object | Sockets, LEGRAND Switches | 35 pcs. | - | 805. |
| LIGHTING | ||||
| The whole object | Lamps (Italy, Germany, Russia) | 29 pcs. | - | 2800. |
| Furniture, interior items (including to order) | ||||
| Hall-Hall | Wardrobe, Chest, Hanger Mr. Doors. | - | - | 2100. |
| Kitchen | Kitchen Scavolini. | 3.1 pog. M. | - | 2790. |
| Table, Chairs (Malaysia) | 5 pieces. | - | 880. | |
| Bedroom living room | Bed (Malaysia) | 1 PC. | 1220. | 1220. |
| Sofa "Allegro-Classic", Tumb | set | - | 980. | |
| Painting (acrylic paints) | - | - | 530. | |
| Decor (polyurethane) Nomastil | - | - | 1000. | |
| Children's | Beds, Written Tables, Tumb, Racks (Russia) | set | - | 1820. |
| Wardrobe Mr. Doors. | 1 PC. | - | 1340. | |
| Stained glass window (to order) | - | - | 960. | |
| TOTAL | 27560. |
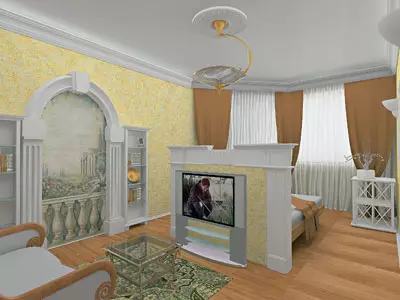
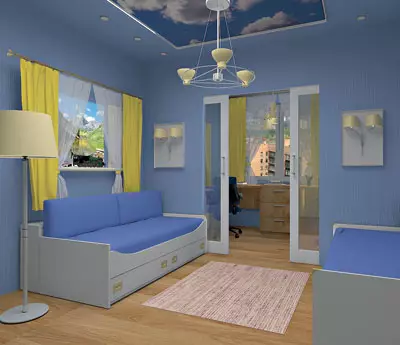
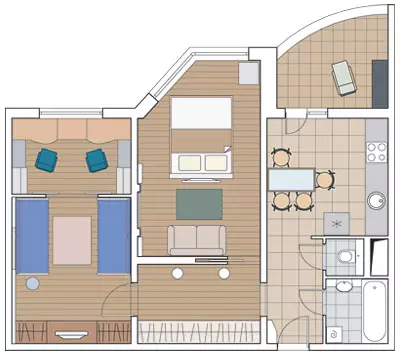
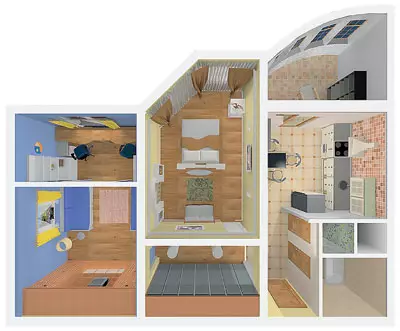
On all sails
Strengths of the project:
| Weaknesses of the project:
|
The apartment is intended for young parents with two sons of three and four years. Family hobbies - sport and travel are reflected in the interior design inspired by the romance of marine adventures. The housing molding is actively used by the wooden furniture and parquet from it are performed by cornices, plinths and framing portals.
Parishion - Fargate deck. Both in the sea and in this apartment the most important compass. That is why it is proposed to lay out in the center of the living room with the help of art parquet. Right at the rate, "in the north", placed the bedrooms, on the "southwest" - the kitchen and the bathroom, the "west" - a cabin company, and the "East" - ship tackle for the most active households.
The wall separating the hallway and bathroom, Partially dismantle and shifted towards the bathroom to 60cm. The niche formed in the hallway is suitable for a wardrobe. Bathroom becomes combined. To save area, the washing machine is put under the sink.
Part living room Raise to the podium- "Captain's bridge" - and separate the curtain replacing the partition. This zone has custom cabinets with inclined lids, imitating the boards of the ship. The apodes on the shelves find their place the components of the home theater. On both sides of the window, a pair of radiators with ventilation grids is hidden. Instead of a sofa, guests are offered pillows. Lamps on the walls and ceiling correspond to marine stylist.
Paul in the corridor leading in the kitchen As in the kitchen and hallway, laid out with a tiled under the parquet. The lower wall of the walls are squeezed by the board in height. It is mounted at some distance from the wall plane, which allows you to hide the backlight. Nowadays, the lighting will serve as a "lighthouse" on the way to the toilet or kitchen. The kitchen set is installed along two walls, one of which is with a window. Opposite the windows to the working surface joins the dining table. Well, not a galley?
When entering the bedroom to equip Wardrobe 3,2m2. In the center Bedrooms There is a bed. The mini-office is created for its high back. The windows are draped by curtains-sails. Stretch ceiling with a pattern imitates the sky. Against this background, a decorative sail on the "mast" will look quite reliably. In addition to sails, the sleeping place is delineated by wooden bars. They are fixed on the wall, and they serve as supports for beam-rey with the corresponding lamps.
Marine theme continues and In the nursery. A two-tier bed resembles a bed in Kubrick, only unfolded at right angles to the wall. Such a solution helps to conveniently arrange the chests and low lockers and divide the room into the zones. The table in the entire wall, and even with the couches of different levels, creates the effect of the ship's feed.
| Project part | $ 2000. |
| Author's supervision | $ 400. |
| Construction and finishing work | $ 18200. |
| Building materials (floors, walls, ceiling - dry mixes, plasterboard; partitions - wall blocks) | $ 6300. |
| Type of construction | Material | number | Cost, $ | |
|---|---|---|---|---|
| for a unit | General | |||
| Floors | ||||
| Hall, kitchen | Tarima Tile (Pamesa) | 15.1m2. | 27. | 408. |
| Bathroom, loggia | Porcelain stoneware "Falcon" | 7m2. | 10 | 70. |
| Rest | Massive Board Marburgholz (Cheget Oak »Natur and Rustic) | 55,6m2 | - | 3810. |
| The whole object | Plinth Tarima (Pamesa) | 93 Pog. M. | five | 465. |
| WALLS | ||||
| Kitchen, bathroom | Ceramic tile "Falcon" | 22m2. | 10 | 220. |
| Children bedroom | Wallpaper omexo | 24 pog. M. | 28. | 672. |
| Rest | Massive board Marburgholz. | 3,2m2 | 78. | 250. |
| Paint in / d Tikkurila, Koler | 19l. | 6. | 114. | |
| Ceilings | ||||
| Children bedroom | Stretch ceiling "Starry Sky" and "Sky" Extenzo | 29m2. | - | 1600. |
| Rest | Paint V / d Tikkurila | 7l | 6. | 42. |
| Doors (equipped with accessories) | ||||
| The whole object | Swing, door- "Harmonica" "Door Manufactory" | 4 things. | - | 1400. |
| Plumbing | ||||
| Bathroom | Santek Sink | 1 PC. | 82. | 82. |
| Toilet "Baltika" (JIKA) | 1 PC. | 168. | 168. | |
| Acrylic bath Vagnerplast | 1 PC. | 290. | 290. | |
| Oxil heated towel rail | 1 PC. | 283. | 283. | |
| Bathroom, Kitchen | Faucets, Oras shower headset | 3 pcs. | - | 830. |
| Wiring equipment | ||||
| The whole object | Sockets switches Siemens | 58 pcs. | - | 1044. |
| LIGHTING | ||||
| The whole object | Lamps (Poland), IKEA | 39 pcs. | - | 900. |
| Furniture, interior items, textiles (including to order) | ||||
| Parishion | Built-in wardrobe, Ronicon chest | set | - | 1300. |
| Kitchen | Casita kitchen, countertop (sowing array), Titulo- "Fandok" | set | - | 4900. |
| Living room | Pillows (Russia) | 10 pieces. | fifteen | 150. |
| Coffee table (Russia) | 1 PC. | fifty | fifty | |
| Bedroom | Bed "Aspelund" (IKEA) | 1 PC. | 300. | 300. |
| Bureau "Alwe", Rack "Marker", Tombi- IKEA | 8 pcs. | - | 1000. | |
| Children's | Beds "Lo" and "Ateleles" (IKEA) | 2 pcs. | - | 520. |
| Living room, hall, bedroom, children's | Decorative components: eaves, dressers, shelves, beams, windowsill, columns (tree) | set | - | 1418. |
| Sports wall (Russia) | set | - | 270. | |
| Countertop, Tombs, Chest, Ropes (Russia) | set | - | 700. | |
| TOTAL | 23256. |
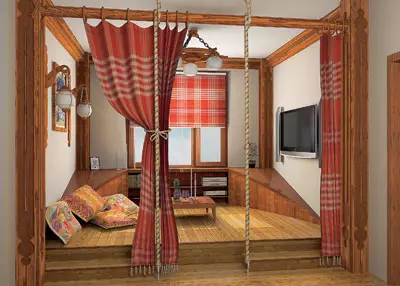
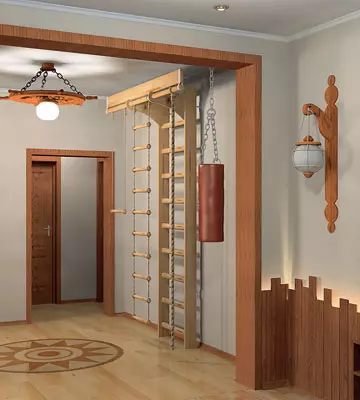
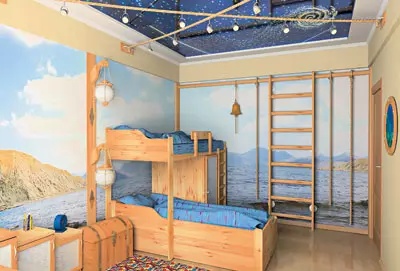
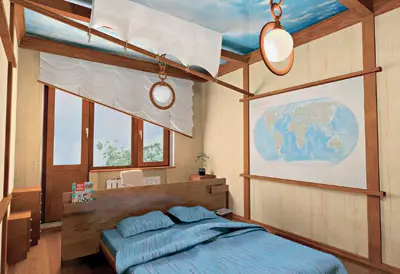
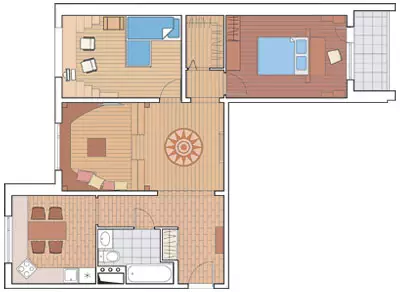
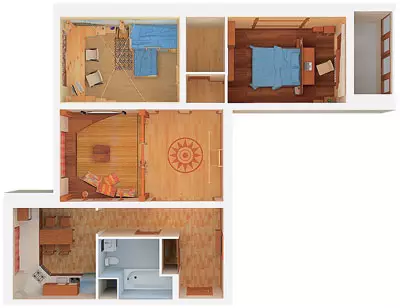
All for the team!
Strengths of the project:
| Weaknesses of the project:
|
The project is addressed to a family of four parents, a schoolchild son and a little daughter. Significant part of the free time they are carried out in communication with each other and guests. So the organization of the living room and the dining room was attached.
Looking out the interior combined "wild stone" and a tree. On this monochrome background (different shades of brown), color accents are needed, which can be created using furniture and textiles. The result in the kitchen appears yellow facades, in the living room, yellow-orange abstract painting and purple curtains, in the children's- corpus furniture of the color of a green apple.
Parishion It is highlighted by ceramic tiles of terracotta-brown, whereas in the lobby tile light-beige. The contrast in the selection of floor coatings is due to the desire to visually zonate the space and at the same time make a non-commercial floor at the entrance. Use a spacious wardrobe, a mezzanine is satisfied under the ceiling. Apacks of storerooms and dressing rooms in this project is not provided, the mezzanine is assumed in all rooms.
Of the two closed plumbing premises, one spacious bathroom. (Note that it is not very convenient for a family of four.) The former entrance to the toilet is in front of the toilet bowl. A felting niche establish a washing machine.
Work zone Kitchen Located along two walls. At the same time, the window is released for the table. Land of facades apply "edible" colors of lemon and chocolate. The "Apron" of the kitchen and the wall behind the hood decorated under the wild stone. Space over the cabinets is proposed to sew a Glk, leaving two niches for accessories.
Living-dining room Increases at the expense of the hall. The lattice design "Partition ++ ceiling" is provided, which highlights the public zone and at the same time stylistically connects it with other rooms. The design consists of perpendicular to each other wooden beams forming a raised-brake and partition. Decorative wooden grille gladle. On the ceiling she plays The role of the lamp is the lamp, and the translucent partition becomes a shirma separating the dining room from the hall.
In addition, the dining room is underlined by the floor coating of a massive board of a darker tone (oak) than in the living room (walnut). In addition to the table and chairs, the atmosphere of the dining room forms a rack with wooden shelves. It is built from GLC and lined with "wild stone". Gostina appear smooth lines sofa and coffee table. Calm forms of these items balance the strict orthogonality of the interior. On the wall opposite the sofa create rusts from GLC. After coating the rusts of decorative paint in the slot between them, the shelves are embedded.
A results of creating dining Bedroom Parents It is transferred, that is, you have to cut the opening in the bearing wall and besides, cut off from a children's trapezoidal fragment. Intervention in the structural elements of the building is possible only after appropriate coordination.
Space Children's With the help of furniture divide the ownership of the son and daughter. The territory of the daughter is at the window, and the son - closer to the door. One room for all-choice children with a small age difference can be considered as a temporary solution of the day, they have completely different interests.
| Project part | $ 2800. |
| Author's supervision | $ 300. |
| Construction and finishing work | $ 14400. |
| Building materials (floors, walls, ceiling - dry mixes, plasterboard; partitions - wall blocks) | $ 6000. |
| Type of construction | Material | number | Cost, $ | |
|---|---|---|---|---|
| for a unit | General | |||
| Floors | ||||
| Hall, Kitchen, Hall, Loggia | Ceramic tile Cerdisa. | 25m2. | - | 1269. |
| Bathroom | Porcelain stoneware FAP | 4m2. | 35. | 140. |
| Rest | Board (Oak Massif Natur and Radial) Click-Fit (Calista) | 51,5m2 | - | 2812. |
| WALLS | ||||
| Apron Kitchen, Living-Dining Room, Hall | Decorative stone artstone | 10m2 | 45. | 450. |
| Living-dining room | Ambiente Wandlasur Decorative Azure (Feidal) | 2l. | 9.5 | nineteen |
| Bedroom | Wallpapers (France) | 5 rolls | 45. | 225. |
| Bathroom | Ceramic tile Cerdisa. | 26m2 | 49. | 1274. |
| Rest | Paint V / d Beckers | 20l | 6. | 120. |
| Ceilings | ||||
| The whole object | Paint V / d Beckers | 26l | 6. | 156. |
| Doors (equipped with accessories) | ||||
| Parishion | Steel door Bars. | 1 PC. | - | 980. |
| The whole object | Swing doors (glazed) "Volchovets" | 4 things. | - | 1093. |
| Plumbing | ||||
| Bathroom | Bath, Toilet, Laufen Sink | 3 pcs. | - | 1500. |
| Thermolux heated towel rail | 1 PC. | 300. | 300. | |
| Wiring equipment | ||||
| The whole object | Outlets, switches Gira | 39 pcs. | - | 585. |
| LIGHTING | ||||
| The whole object | Lamps | 25 pcs. | - | 1750. |
| Furniture, interior items (including to order) | ||||
| Parishion | Wardrobe "Real" | set | - | 2300. |
| Kitchen | Kitchen "Line" (Virs) | 4.3 M. | - | 4400. |
| Table, Chairs (China) | 5 pieces. | - | 560. | |
| Living-dining room | Sofa "Schengen" (Albertshtein) | 1 PC. | - | 2040. |
| Coffee table (Russia) | 1 PC. | 118. | 118. | |
| Table BL82, Chairs SE610 (Effezeta) | 5 pieces. | - | 1188. | |
| Matte glass partition, Stand for equipment, shelves | - | - | 2090. | |
| Bedroom | Modular collection "Sakura" (Dolce Vita) | - | - | 5000. |
| Children's | Combined furniture, partition - Novamobili (Russia) | - | - | 6300. |
| TOTAL | 36669. |
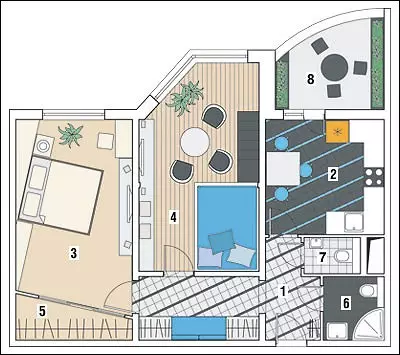
Designer: Alena Akhmetova
Designer: Maria ordinary
Computer graphics: Anton Morozov
Architect: Almira Gretneva
Designer Engineer: Igor Brazhnikov
Designer: Maria Schapanovskaya
Designer: Anna Decanovich
Computer graphics: Sergey Winds
Leading architect: Maria Panfilova
Watch overpower
