The layout of a two-room apartment with an area of 94.1 m2 corresponds to the principles of Feng Shui: smoothed sharp protrusions of the walls, there are no contrasts and sharp shadows.
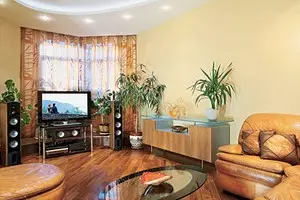
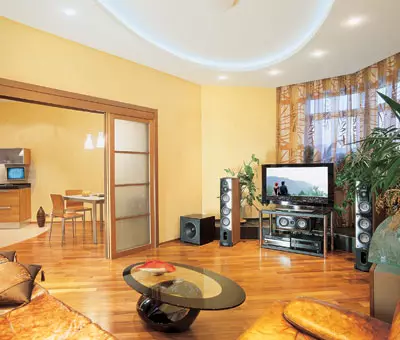
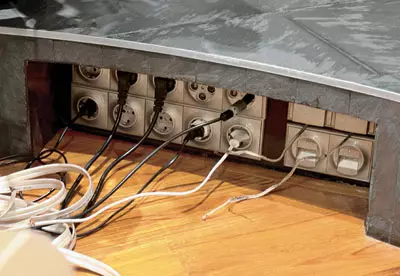
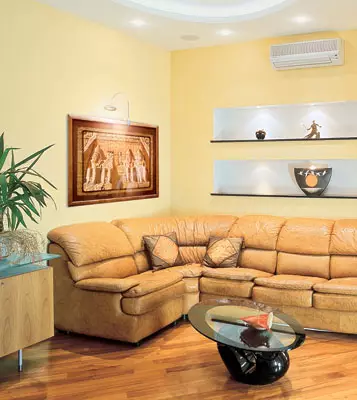
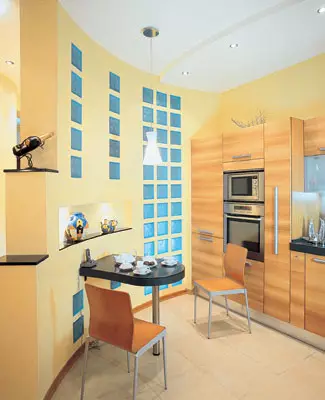

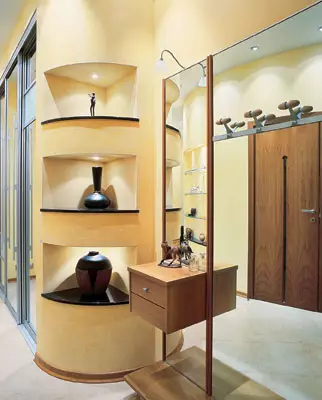
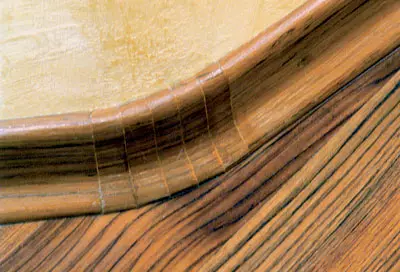
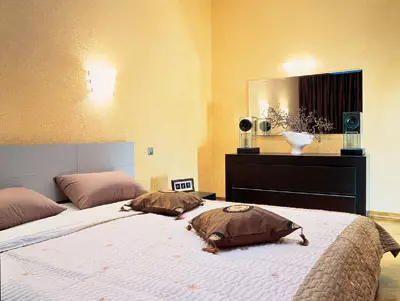
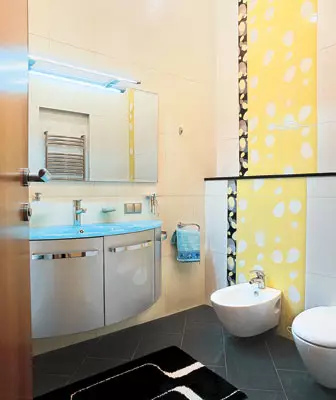
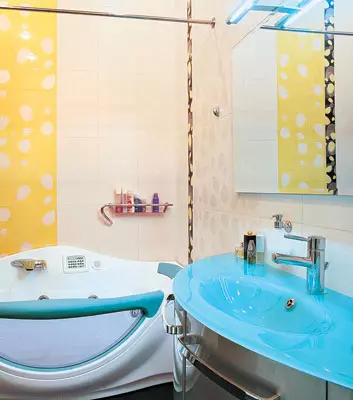
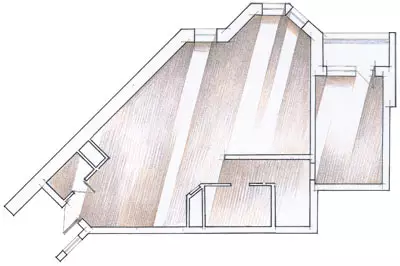
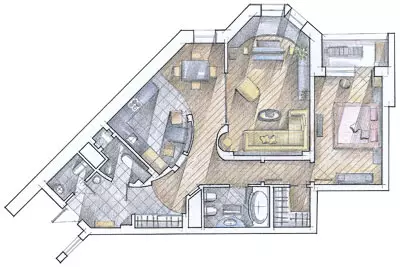
How to eliminate deficiencies in the original planning? What materials are used for construction and finishing? .. This is not a complete list of questions that had to decide to arrange an apartment in a new house.
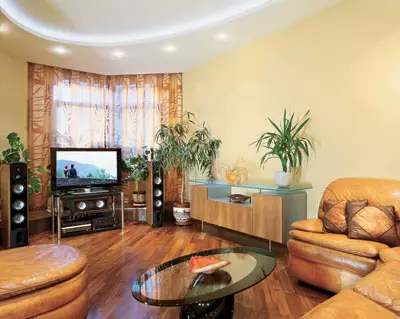
Hypotenus of a rectangular triangle
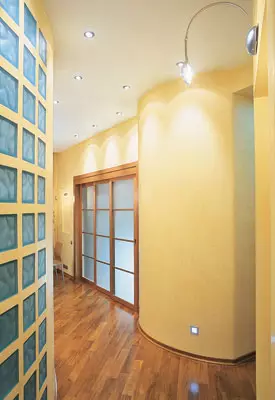
The most difficult stage was the search for the planning solution for the input zone and the kitchen in the triangular compartment without windows. Of course, the kitchen could be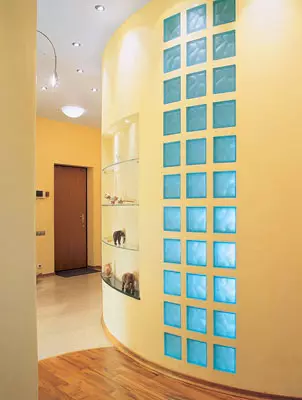
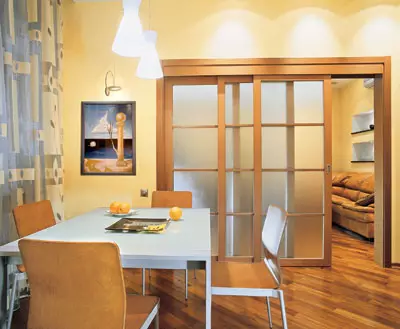
From glass and brick

The laying of nonlinear walls is time consuming and requires high qualification of the mason. First, in accordance with the drawing on the floor and the ceiling, the contours of the partition were marked. Then the so-called lighthouses are exhibited on the curvilinear sites from the ceiling to the floor, indicating the form of a future wall. Brick and glass blocks were balled up, layer behind the layer. Where the brick alternates with glass blocks, the seam was made wider (2 cm) so that in addition to cutting the brick, there was an additional possibility to compensate for the difference in the size of the size of the square glass blocks (1616cm) and rectangular bricks (2512cm). When erecting the partition, the glass blocks "plant" on the binder solution directly in the packaging polyethylene film so as not to scratch the surface. When finishing works are over, the film was removed.
Finishing surfaces
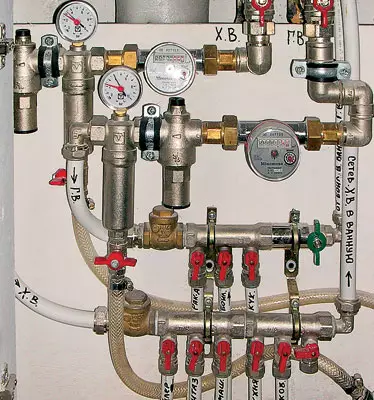
Wall, the living room and bedroom was challenged parquet of teak tree Jungle Wood (Indonesia). The floors in the kitchen, bathrooms, worship and hallway were tested by bright porcelain stoneware Viva Ceramica (Italy). The Black Ceramic Tile of Losa Preto from the Rusticos collection (Revigres, Portugal) laid out the floor of the podium, girding the erker in the living room, where the winter garden was located. The podium height 17cm allowed raising the plants and give them more light. Thanks to the ceramic tile on the floor, it is convenient to care for them, without fear to spoil the floor covering. The radiators of heating in the apartment have already existed, and along the perimeter of Erker, they had to be reinstalled to comply with the technological gap in 10 cm between the bottom of the radiator and the floor required for the air movement.
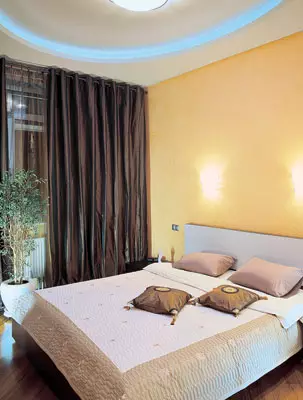
Due to the large number of niche and radial surfaces in the apartment, preference was given to decorative plaster. The walls were prepared for finishing with a classic way: pasted with the use of plaster grid, leveled, dried, treated with finishing putty and rejuvenated. There is also a living room, lobby and hallway on the walls of a washing decorative pale yellow coating from the Chaulisse series (RM Distribution, France). This material based on white lime is applied with special dyes containing natural pigments and having a palette of natural shades. After drying on the surface of the walls, a protective layer of wax was applied, which enhances the brightness of the color.
For the bedroom, Fibres De Cotex (RM Distribution), applied in liquid form and more resembling textile than plaster, finishing is selected. It, unlike textile wallpaper, does not absorb odors and does not fade over time. This is an environmentally friendly material, antistatic and providing a healthy microclimate. In addition, it is convenient in work, as it has a relief texture and does not require the perfect alignment of the walls. The coating is elastic and able to hide small (up to 2 mm) cracks on the walls.
Partition on roller suspension
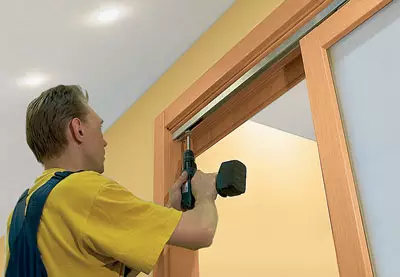
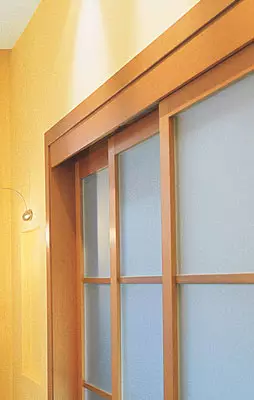
Cost of preparatory and installation work | |||
| Type of work | Scope of work | Ral payment, $ | Cost, $ |
|---|---|---|---|
| Dismantling partition | 15m2. | four | 60. |
| Device of brick partitions (including complex configuration) | 76m2. | - | 1030. |
| Device of stitched ceilings from plasterboard sheets (including complex) | 97.9M2. | - | 2100. |
| Loading and removal of construction trash | 3 containers | - | 350. |
| TOTAL | 3540. | ||
Cost of materials for installation work | |||
| Name | number | Price, $ | Cost, $ |
| Ceramic construction brick | 2235 pcs. | 0.17. | 380. |
| Dry masonry mix (50kg bag) | 4200kg | 0.05 | 210. |
| Armature (for monolith) | 0,046T (128 pm) | - | 90. |
| Plasterboard sheet, profile, screw, ox ribbon, sound insulation plate | - | - | 870. |
| TOTAL | 1550. | ||
Cost of work on the device of floors | |||
| Type of work | Area, m2 | Ral payment, $ | Cost, $ |
| Device of coating waterproofing | 97.9 | five | 490. |
| Concrete screed device, podium | 97.9 | - | 1150. |
| Flooring plywood on glue with fastening | 50.5 | 4.7 | 237. |
| Dressing Parquet Coating Device | 50.5 | 28. | 1414. |
| Ceramic Tiles Coating Device | 47.4. | - | 930. |
| TOTAL | 4221. | ||
Cost of materials for flooring device | |||
| Name | number | Price, $ | Cost, $ |
| Waterproofing (Russia) | 120kg | 2.7 | 324. |
| Ground-primer "Betokontakt" | 20l | 2,4. | 48. |
| Peskobeton, Ceramzit (Russia) | 5400kg | - | 390. |
| Plywood FSF | 23 sheets | fourteen | 322. |
| Parquet (Dark Tick) | 50,5m2 | 97. | 4899. |
| Ceramic tile, porcelain stoneware (Italy) | 47.4m2. | - | 1870. |
| Tile adhesive (Russia) | 237kg | 0,3. | 71. |
| TOTAL | 7924. | ||
The cost of finishing work | |||
| Type of work | Scope of work | Ral payment, $ | Cost, $ |
| High quality plaster walls | 190m2. | - | 2280. |
| High-quality wall painting and ceiling | 288m2. | - | 4608. |
| Laying tiles and glass blocks | 50m2. | - | 1200. |
| Carpentry, carpentry work | - | - | 790. |
| TOTAL | 8878. | ||
The cost of materials for the production of finishing works | |||
| Name | number | Price, $ | Cost, $ |
| Stucco "Rotband", putty, soil, glue | 2570kg | - | 1230. |
| Paint, Decorative Coating (France) | 89l | - | 900. |
| Ceramic tile (Italy), glass blocks | 50m2. | - | 2100. |
| Door blocks, partition (Italy) | - | - | 5400. |
| TOTAL | 9630. | ||
The cost of electrical work | |||
| Type of work | Scope of work | Ral payment, $ | Cost, $ |
| Installation of wiring, wires | 650 pound M. | - | 980. |
| Installation of power and low-current | set | - | 340. |
| Installation of switches, sockets | 40 pcs. | 10 | 400. |
| Installation of floor heating system | set | - | 190. |
| TOTAL | 1910. | ||
The cost of electrical materials | |||
| Name | number | Price, $ | Cost, $ |
| Electro-, telephone, antenna cables and components | 650 pound M. | - | 590. |
| Electrical, Uzo, Automatic | set | - | 300. |
| Electric installation (sockets, switches) | 40 pcs. | - | 430. |
| Heating system of floor | set | - | 490. |
| TOTAL | 1810. | ||
Cost of sanitary work | |||
| Type of work | Scope of work | Ral payment, $ | Cost, $ |
| Laying water supply pipelines | 37 pog. M. | 7. | 259. |
| Laying of sewage pipelines | 11 pound M. | 3. | 33. |
| Collector installation, filter | set | - | 120. |
| Installation of toilet bowl, bidet | 3 pcs. | - | 210. |
| Installation of washbasin, bath | 3 pcs. | - | 300. |
| Reinstalling heating radiators | - | - | 230. |
| TOTAL | 1152. | ||
Cost of plumbing materials and installation devices | |||
| Name | number | Price, $ | Cost, $ |
| Pipes of metal-polymer | 37 pog. M. | 2. | 74. |
| Sewer PVC pipes, angles, taps | 11 pound M. | five | 55. |
| Distributors, Filters, Fittings | set | - | 350. |
| Toilet, bidet, installation system | set | - | 1270. |
| Washbasin, bath, heated towel rail | set | - | 3800. |
| TOTAL | 5549. |
The editors thanks the company Union for help in preparing the material.
The editors warns that in accordance with the Housing Code of the Russian Federation, the coordination of the conducted reorganization and redevelopment is required.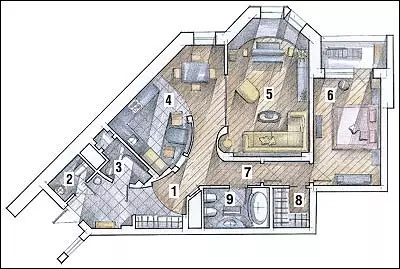
Architect: Alexey Silantyev
Watch overpower
