A two-storey house with a total area of 110 m2, developed by Estonian architects, resembles the crystal glittering crops.
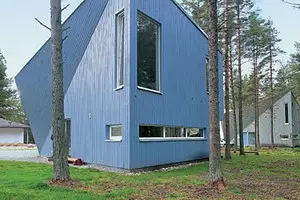
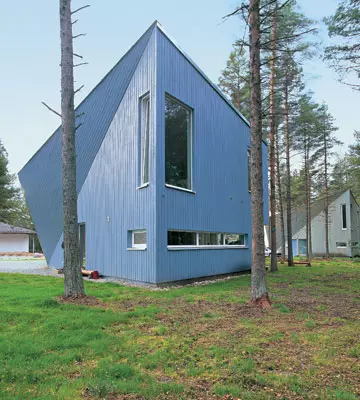
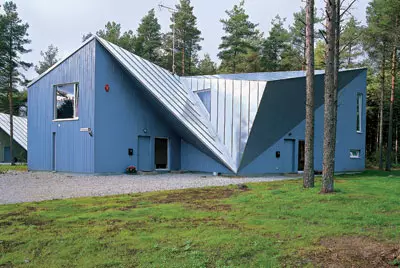
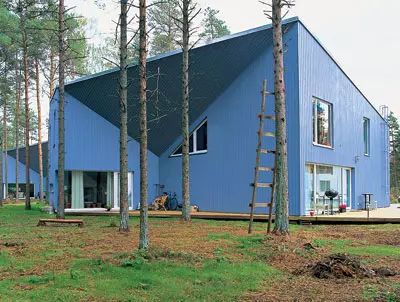
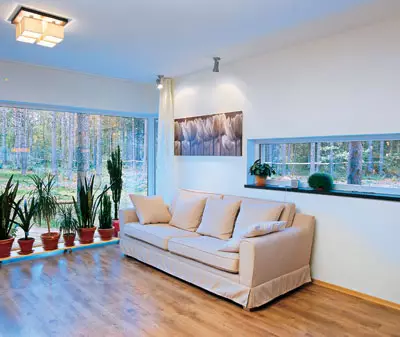
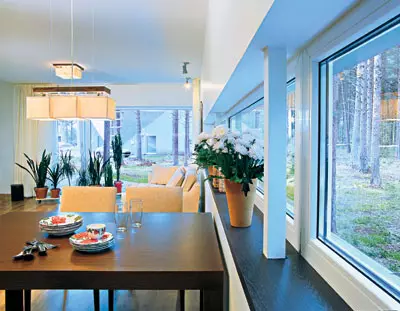
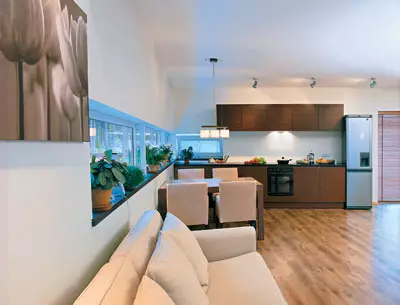
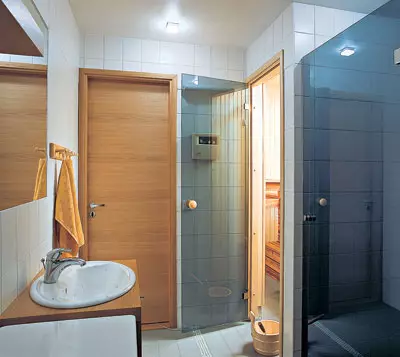
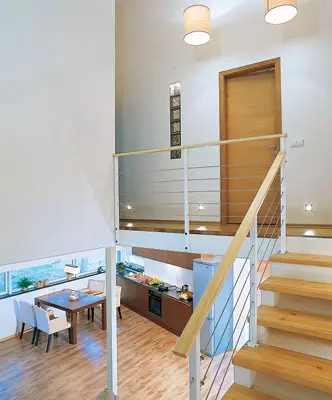
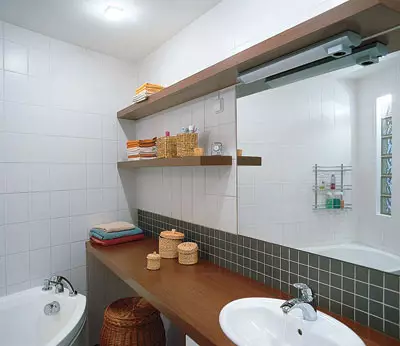
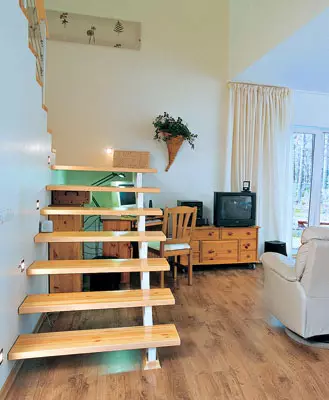
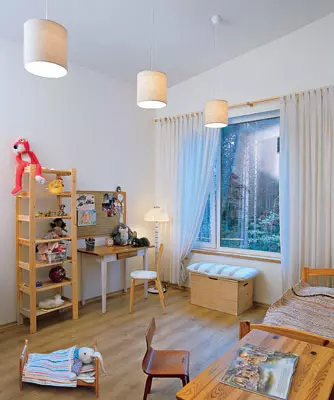
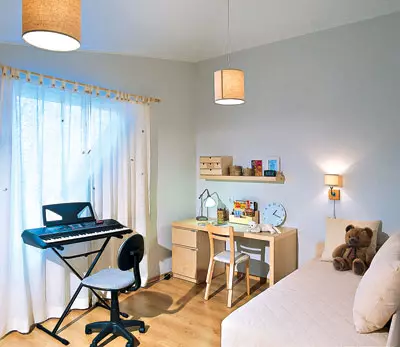
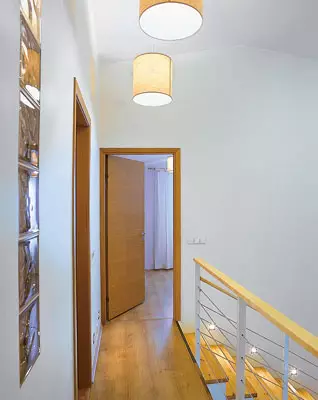
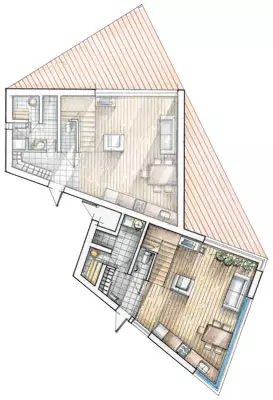
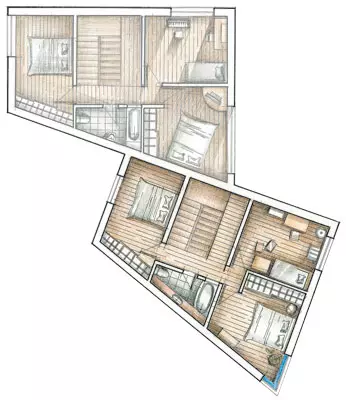
Townhouses developed by Estonian architects are impressive with a bold appeal with a form and well-thought-out organization of the internal space. This not only distinguishes them from boring typical projects, but also creates a unique memorable image of the village.
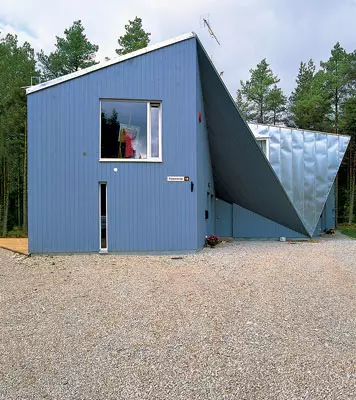
Private space
Each townhouse is designed for two families. The house consists of two adjacent volumes, in terms of a trapezoid form. Internal planning of both parts of the building is identical: on the first floor, the hall, a representative zone, which includes a kitchen, a dining room and a living room, a bathroom, a sauna and shower, on a second one bedrooms and a bathroom. From each living room you can go on a separate open terrace, which is a triangular platform with a wooden flooring.Due to the fact that one architectural scope logically flows into another, the construction impresses the whole. Nevertheless, there is a necessary separation of private territories, which contributes to a low triangular rod of the roof, giving up to the Earth. This acute-degree plot, on the one hand, serves as a canopy over the entrance door, and on the other, it is a kind of border separating two facades.
"Crystal cell"
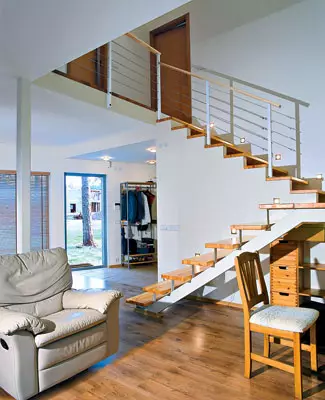
Internal partitions are a wooden frame, covered with plasterboard. For sound insulation, mineral wool Parock (100mm) was used. Overlapping the second floor wooden. Since carriers are only the outer walls of the building, metal pillars of the square (100100mm) installed in the nodal points are used as an additional supports of the overlap. The top sections of the bearing walls are based on the same poles where ribbon glazing is performed.
For home heating, an environmentally friendly and economical geothermal thermal pump Duo (THERMIA, Sweden) is used. All rooms made water warm floors. A comfortable temperature is maintained in the building.
Sparkling edge
The roof is of interest, on the one hand, as an original engineering structure, and on the other, as a spectacular decorative element, in many respects forming the appearance of the building. The angle of inclination of the skates is designed to ensure their natural cleaning from snow. Thanks to the triangular area of the roof, descending to the Earth, the direction of the main snow mass is set, which is very practical. The same area is a rainwater drainage. The upper fragment of the wall, along which the steep scat is coming, it will be covered with the same galvanized sheets as the roof. First, it is a protective measure that protects the wall from moisture. Secondly, it arises a feeling of a continuous roofing canvas, sparkling in the sun with its faces. There are no roofs in the usual understanding. In areas where the roof should hang over the ground, a stitching with a tree at an angle to the wall, which hides it, is a purely decorative technique that creates the impression of the integrity of the building volume.
Geometric etude
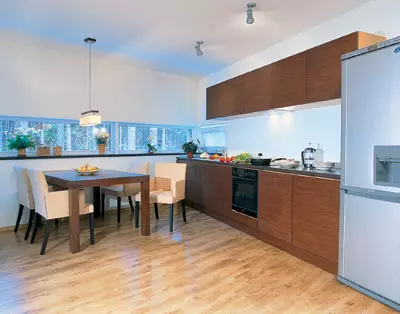
Winterrier prevails white color - stained plaster walls and plasterboard ceiling are painted. Against this background, dark kitchen furniture decorated with natural veneer venee. The kitchen and the dining table are custom made by the individual design project. Their simple rectilinear outlines and concise design without any additional decorative parts as it is impossible to match the overall nature of the interior. Since the kitchen is part of a single space (along with the living room and dining room), all technical devices (extract and microwave) are hidden in mounted cabinets above the stove.
On the second floor where the personal apartments of family members are located, leads a light two-hours staircase with a small ladder. The basis of this design is a welded metal frame, on which wooden steps are fixed. The space under the platform is given to a miniature office: there was a place for a table, a low rack and the couch.
Under the faceted roof
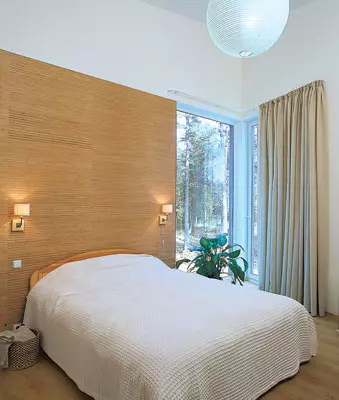
Fake parents to create a soft, cozy atmosphere applied natural materials. So, part of the wall, which is adjacent to the headboard RESVOK bed, is decorated with a rattan panel. Its warm color is softened with a clean shine of white walls and ceiling. In addition, a decorative panel is contrasting with respect to the main flavor of the room separates the space on the smaller modules, making it more chamber. The rigidity of the straight lines is overcome using a ceiling lamp having a shape of a ball, as well as drop-down folds of light gray silk curtains and made of textured fabric covered on the bed.
The woven room located on the second floor, the color duet of white (ceramic wall cladding) and wenge (furniture trim). Note that the furnishing of the bathroom, that is, two massive shelves and the extended substole for the sink, is made to order taking into account the size of the room.
The enlarged calculation of the cost * construction of the house with a total area of 110m2, similar to the submitted
| Name of works | Number of | Price, $ | Cost, $ |
|---|---|---|---|
| Foundation work | |||
| Takes up axes, layout, development and recess | 52m3 | 12 | 624. |
| Foundation base device | 60m2. | 3. | 180. |
| Device of the foundations of ribbon reinforced concrete | 32m3. | 60. | 1920. |
| Dump removal with dump trucks without loading | 37m3 | 7. | 259. |
| The device of horizontal and lateral waterproofing | 112m2. | four | 448. |
| Reverse fusion, layout of the area remaining soil | 15m3. | - | 140. |
| TOTAL | 3570. | ||
| Applied materials on the section | |||
| Concrete heavy | 32m3. | 64. | 2048. |
| Crushed stone granite, sand | 14m3 | 28. | 392. |
| Waterproofing | 112m2. | 3. | 336. |
| Rental of steel, fittings, knitting wire | 1.4 T. | 620. | 868. |
| TOTAL | 3640. | ||
| Walls, partitions, overlap, roofing | |||
| Laying of outdoor walls from blocks | 52m3 | 32. | 1664. |
| Device of two-layer partitions from plasterboard sheets with wooden frame | 65m2. | sixteen | 1040. |
| Assembling overlaps with laying beams, with floors | 110m2. | 10 | 1100. |
| Assembling roof elements with crate device | 140m2. | sixteen | 2240. |
| Isolation of walls, coatings and overlaps insulation | 420m2. | 3. | 1260. |
| Hydro, vaporizolation device | 420m2. | 2. | 840. |
| Cleaning walls with planed boards (for frame) | 170m2. | 12 | 2040. |
| Metal coating device | 140m2. | eight | 1120. |
| Swinging sinks | 30m2 | fourteen | 420. |
| Filling the openings by window blocks | 22m2. | - | 800. |
| TOTAL | 12520. | ||
| Applied materials on the section | |||
| Block from cellular concrete | 52m3 | 70. | 3640. |
| Masonry solution | 8.9M3 | 56. | 499. |
| Sheet of plasterboard, screw, tape sealing | 260m2. | - | 470. |
| Armature, metal mesh | 0.2 T. | 620. | 124. |
| Sawn timber | 19m3. | 120. | 2280. |
| Insulation Parock. | 420m2. | - | 1700. |
| Metal galvanized sheet | 140m2. | five | 700. |
| Paro-, wind-, hydraulic films | 420m2. | 2. | 840. |
| Plastic window blocks with two-chamber double-glazed windows | 22m2. | - | 4500. |
| TOTAL | 14750. | ||
| Engineering systems | |||
| Electrical and plumbing work | set | - | 5700. |
| TOTAL | 5700. | ||
| Applied materials on the section | |||
| Geothermal pump (with installation) | set | - | 12 400. |
| Electric stove | set | - | 460. |
| Plumbing and electrical equipment | set | - | 10 600. |
| TOTAL | 23460. | ||
| FINISHING WORK | |||
| The device of suspended ceilings from plasterboard sheets | 110m2. | fifteen | 1650. |
| Device of laminate coatings with installation of plinths | 90m2. | eight | 720. |
| Device of coatings from ceramic tiles, wall cladding | 50m2. | - | 1200. |
| Mounting, carpentry, plastering and painting work | set | - | 7730. |
| TOTAL | 11300. | ||
| Applied materials on the section | |||
| Plasterboard sheet, profile, fasteners | 110m2. | - | 700. |
| Laminate, Plinth | 90m2. | - | 1080. |
| Ceramic tile, staircase, door blocks, decorative elements, varnishes, paints, dry mixes and other materials | set | - | 17 900. |
| TOTAL | 19680. | ||
| * - the calculation is made on the averaged rates of construction firms Moskva without taking into account the coefficients |
