The abundance of white, a bit gray and even less black - this is the entire coloristic range of a three-room apartment (105 m2) in Yekaterinburg.
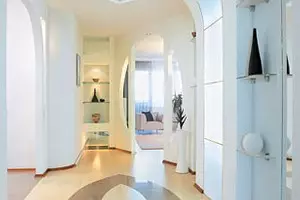
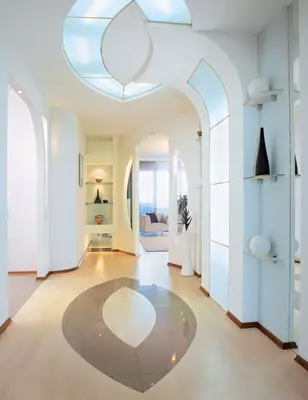
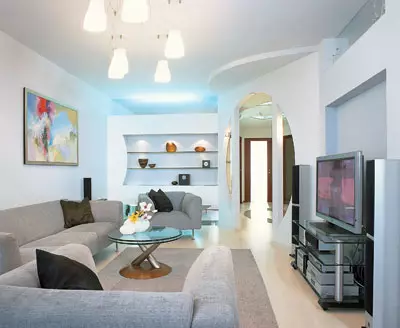
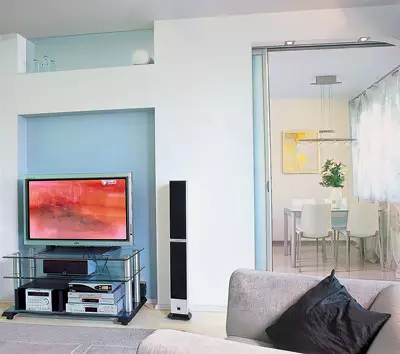
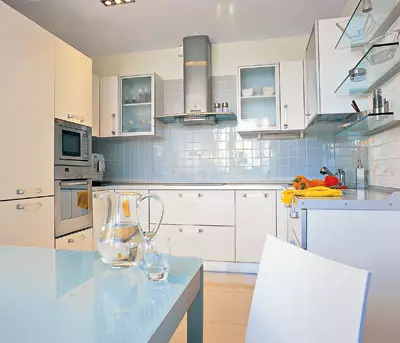
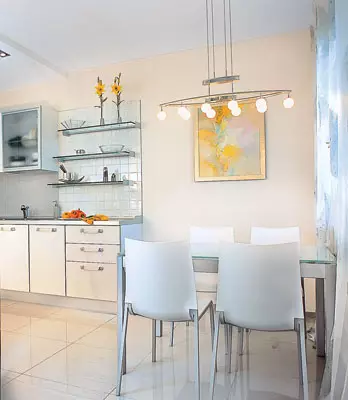
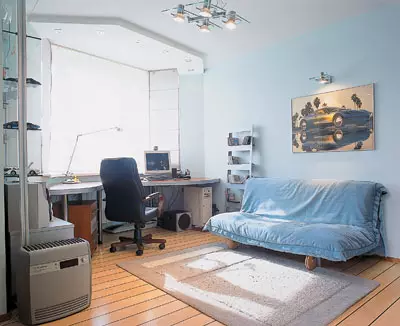
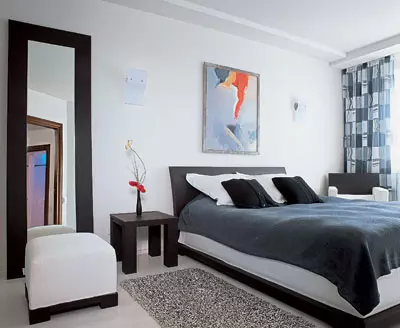
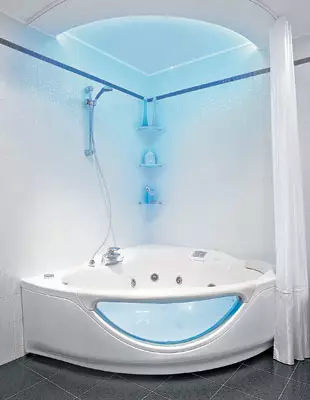
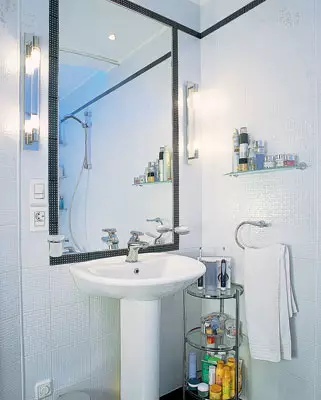
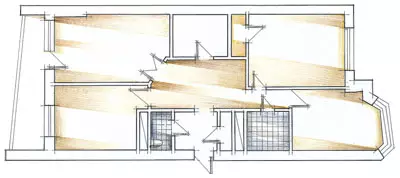
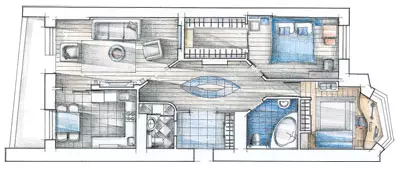
The apartment you see is Achromatichna, as the owners wanted. The abundance of white, a little gray and even less black color, and all the color of the gamma. According to the architect's plan, the form and texture are preferring here: in such an environment, the peace and clarity of thought come by themselves.
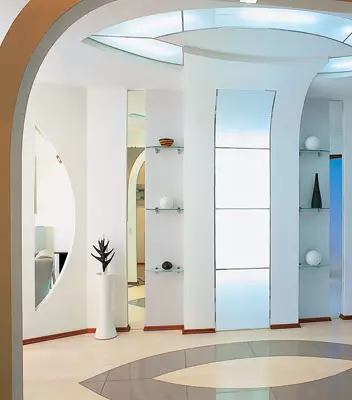
So, the owners of the apartment wanted to get an open, bright space, the most architecturally built and mostly solved in white tones. Alexander Voronov rated it like this: "It is always interesting to work if customers are ready for experiments, expressing all the wishes at the beginning, and provide an architect to the maximum of creative freedom."
Forward the queue, I had to free the dwelling from uncomfortable partitions. The space elongated along the axis is easily and logically divided into two conventional parts. Now one side of the entrance is the public area (living room, kitchen and guest bathroom), and on other, private rest (bedroom, son and bathroom room). The central room configuration has radically changed: from a small rectangular corridor, "oversaturated by" doors, it turned out a lounge in the shape of an elongated hexagon, open towards the living room and an insulating private zone. The entrance to the dressing room was transferred to the bedroom. Ana Kitchen Now you can get only through the living room, here they installed matte sliding doors leaving in a plasterboard penaltone in the wall. As a result, the central part of the apartment acquired a solemn appearance and began to look much more spacious.
Hall: out of light and air
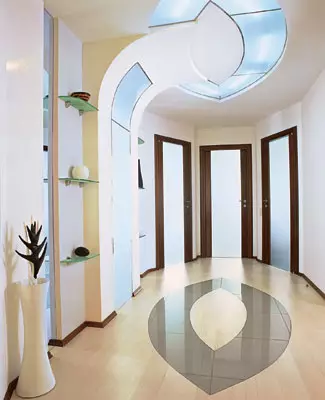
Thin chrome profile stretched along the edges of the glass strip. The vertical rhythms of the facilities are smoothed by horizontal lines from the same profile separating the light rectangle on the squares. This is made of aesthetic considerations: only one profile hides the place of connecting two parts of the glass web, the remaining three planks simulate similar joints. On the ceiling everything is completed with a lantern lamp. Residents and architect called him "Eye". The armature is embedded in the ceiling, the daylight lamps are inserted into it, and the plafof is made of plexiglass. A similar "OKO" on the floor is posted with gray porcelain stoneware on the background of the parquet board. Glass shelves are strengthened on the sides of the design. For them, in small recesses, narrow mirror strips are built. The whole composition creates a truly space picture.
The bathroom expanded was too small. To do this, move the wall of the son of the son and the corridor, and also slightly reduced the bedroom.
The elimination of building undertakers demanded a fair effort. For example, the former screed turned out to be so curve that the floors decided to make bulk, using clay and three layers of drywall. Old walls and new partitions leveled, shuffled and covered with white paint, like ceilings. The floor in all residential premises, except for the son's room, posted a whitening oak parquet board.
But what is interesting: instead of monotonous monotony, the interior acquired many expressive nuances. Reflexes, the game of light and shadows gave rise to numerous shades - from the snow-bluished to the shimmering matte-white. Dark on horizontal surfaces, soft and light-vertical, hard and cold-in mirror reflections ... This complex live background made all the objects refined and expressive, without difficulty, united various details, revealed and emphasized the features of the forms and filled the premises with the feeling of lightness .
A special charm of the living room and the dining area gave the works of modern painting: Garden lilies and peonies, as if drunk in colorful clouds, decorated white rooms. Light misty outlines of colors create a poetic image point of the summer. Female silhouette in the bedroom brings the erotic mood. Supporting the appearance of air and light interior, the picturesque canvas bring refinement, tenderness and romance.
Monochromicity also revealed the features of the texture of every detail. Thanks to the textile upholstery of furniture, a gray fluffy carpet and a smoky curtains, the living room has acquired a soft character. Over the glass coffee table, an unusual chandelier is hanging, its plaffers can be grouped as you like, at its discretion. Here, the chandelier unfolded along the entire length, since the room has an elongated shape, and placed as if in disorder that gave the room a lively and immediacy.
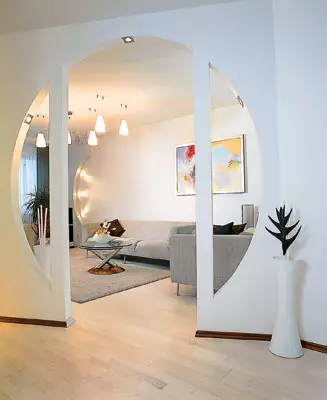
On the wall near the window there are risers of heating, which were first going to hide behind a narrow box, but it would not allow them to hide them completely. At this place, a semicircular design of plasterboard appeared in this place, echoing with numerous radius interior lines. The construction was painted in a matte gray, second the main tone of the furniture. Inside, halogen lamps, aimed at the picture above the sofa, were built. The inlet key is decorated in the kitchen: its right upper part is rounded, and in the end of the portal, the backlight is arranged directed to the chrome glass panels. The architect took into account and the fact that the worse part of the sliding doors will be disclosed: the kitchen section, visible from the living room, is facilitated by transparent shelves. Here you can arrange beautiful dishes or vases. In addition, a dining group is visible, solved in the same stylist as the interior of the public zone. White chairs surround a glass table, which reflects the suspension lamp. The low power lamp inserted into it creates soft warm lighting. In the form, this lamp resembles an eye, as in the lobby.
The window is decorated with a transparent cloth with the image of flying dragonflies. Opposite it is an Effeti kitchen furniture (Italy). Its white facades decorate chrome handles; The kitchen "apron" is posted strict, without ornaments, gray and white matte tiles (1010cm).
In addition to the living room and kitchen in the public area of the apartment there is a guest bathroom. It is resolved in a simple and strict style, using a white tile, decorated with a narrow border with a geometric ornament. Blinds hide the technical compartment with a washing machine, cumulative boiler and filters.
The bathroom decorated more refined: the black floor and white walls are lined with a pale with pearl gloss. Its flicker is enhanced by neon backlight built into the ceiling above the bathroom. Matte glass door throws off the bluish-lilac reflections. A black border passing around the mirror and under the ceiling logically connects the walls with black floor, the decor's graphicity shall.
On the other side of a small corridor is a bedroom of parents. She is also ahromatic, but more contrast. The interior is complemented by black accessories that emphasize the geometry of objects. Opposite the entrance there is a high rectangular mirror in the colors of Wenge. From the same tree, frameworks of the bed, a bedside table, armchairs and a pouf, and the furniture upholstery is white. Textiles supports a general solution: gray bedspread, carpet and curtains with a gray-black and white geometric pattern, which seems particularly bright against the background of white walls and floor.
The appearance of painting
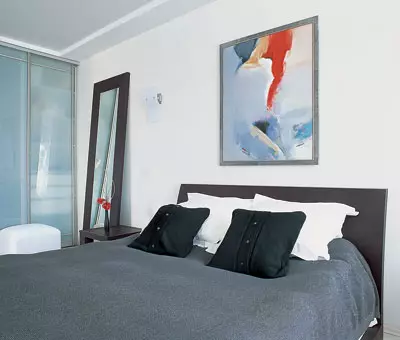
Son room is located at the most distant end of the private zone. Upon design, the student's behavior is somewhat different from the rest of the premises: the walls are covered with slightly greenish paint, the floor is laid out a parquet board from a light maple massif with thin lines of wenge at the junctions. Stripes are obtained, emphasizing the direction of movement. The soft carpet and the sofa of the muffled green form form a cozy corner for recreation. Above the large writing desk installed by the window is built decorative composition, the outlines repeating the working area. This is not a whim of the architect - with the help of a tail ceiling I had to eliminate the building shortcomings: the window opening stretched to the top and rested directly to the ceiling overlap. It was necessary to insulate this place that it was possible to do with a drywall superstructure. A thick layer of foam is hidden behind it, and outside are halogen lamps directed at the worktop. On the wall next to the table there are glass shelves, designed to collect car models.
Strict whiteness finish has become an exquisite and expressive background for architectural forms created by the project by the author. The insertion of the fitness of the accessories looks most attractive. An atmosphere atmosphere at the house sets his inhabitants to new creative searches.
The editors warns that in accordance with the Housing Code of the Russian Federation, the coordination of the conducted reorganization and redevelopment is required.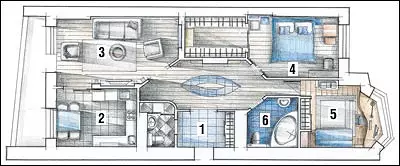
Architect: Alexander Voronov
Watch overpower
