The house with a total area of 82.4 m2 with the mezzanine for the country rest is one of the possible options for an economical project.
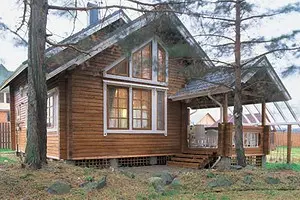
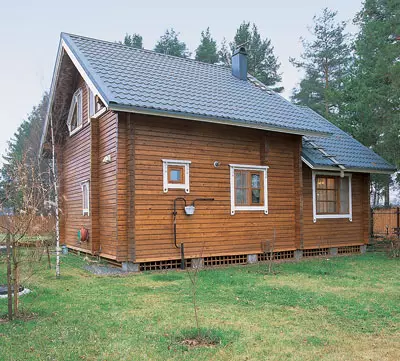
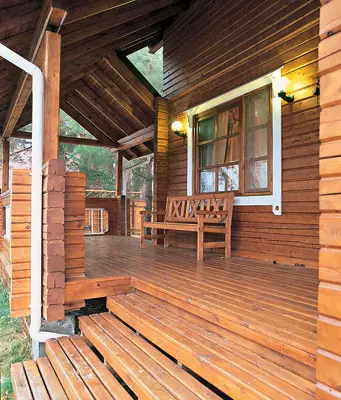
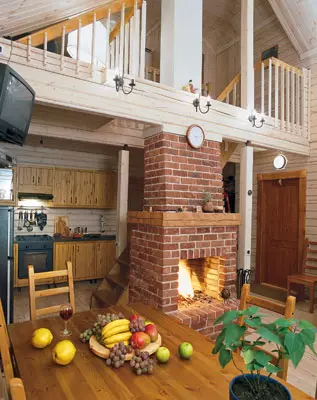
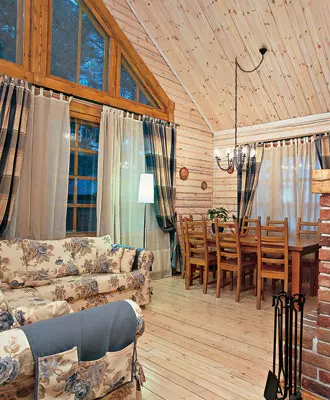
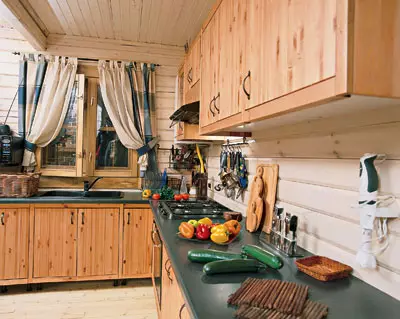
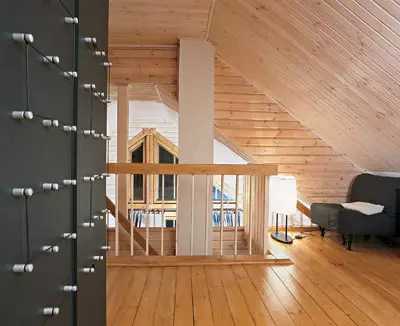
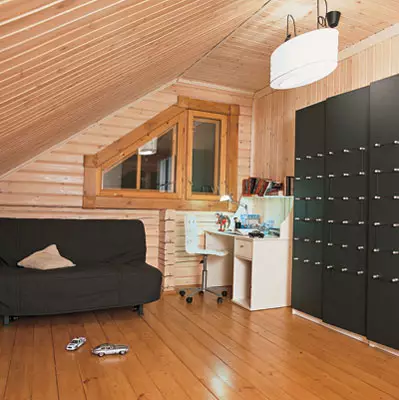
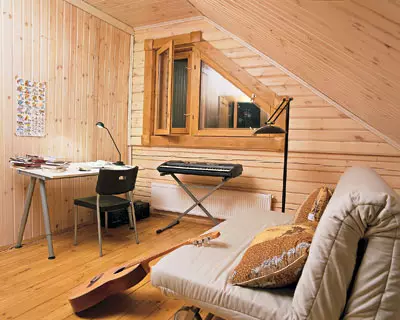
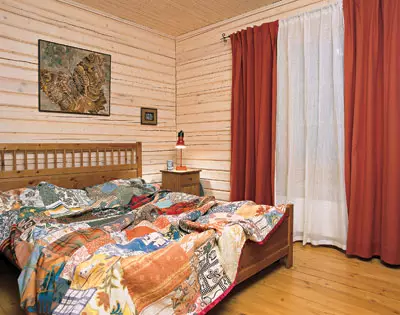
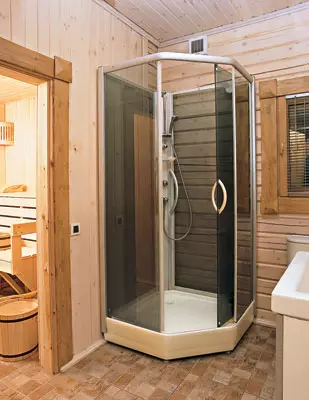
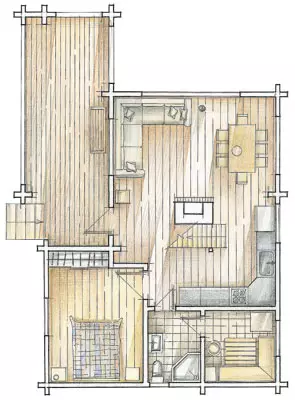
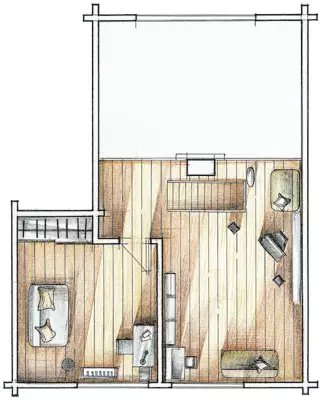
How to build a country house so that it turns out inexpensive, practical and convenient for rest? This question gets up almost before everyone who is solved on such an enterprise. Today we will tell about one of the possible options for an economical project.
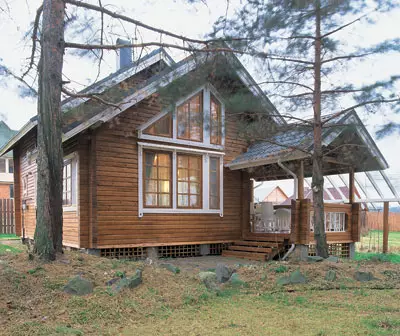
To save time, it was decided to turn to industrial wood construction. Adlya saving funds - buy all materials in the domestic market. Vitoga The cost of the project, including construction work, internal finishing and objects of the situation, amounted to only $ 85 thousand.
Practical base
The building is small and is a pretty lightweight wooden structure. Therefore, it was decided to erected on a reinforced concrete foundation of a column type with a depth of 1.5m.It is known that when the foundation is always, difficulties have always arise with the device of the house. If, with a tape foundation, the base is a continuation of it, then the process of filling the space between the pillars, wall and the ground is required. In the case, again, in order to save time and means, the continuous filling was not satisfied, but simply closed the space with wooden lattices. The result is the openwork base.
On logs, as notes
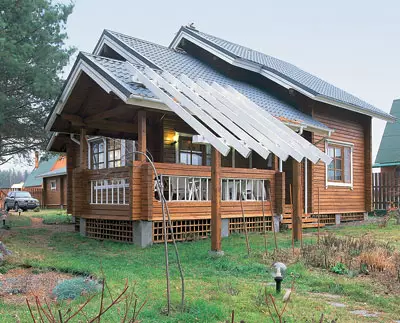
Almost all walls of the buildings are carrying. The exception is only the inner partitions made in the form of a frame with a filling of mineral wool (50mm) and a covering from a blockhas-profiled finishing board, which creates the effect of a log wall, similar to carriers.
Duplex
A small building consists of two volumes of different heights. Andresol is most high, in that low, the second light windows. Each volume has its own bounce roof. The wall fragment between the divergent roofs is a frame that is covered with a block chamber and insulated with mineral wool ISOVER (Russia) thickness of 150mm.The roof has a rafter design, from the inside is equipped with vapor insulation. The insulation material is used with a mineral wool ISOVer thick 200mm, closed on top of the anti-condensate film "Izosanaf" ("Hexa", Russia). The roof is made of Rannila metal tile (Finland).
Warm atmosphere
The house is heated with steel panel radiators Dia Norm (Germany) with lower eyeliner. They are connected to the wall double-circuit gas boiler with a closed AEG combustion chamber (Germany). In addition, the living room is equipped with a fireplace. However, it bears rather decorative than the practical burden, since the power of the heating boiler is selected with the reserve, and the volume of the building itself is small.
Composition
The internal layout of the house is open and democratic, which is quite consistent with the atmosphere of country rest. The largest area occupies a common zone. It is located on the first floor and includes a living room, dining room and kitchen. This is the place of collecting the whole family, as well as receiving guests. On the first floor there is a bedroom of parents, a bathroom with a shower and sauna. Ana spacious mezzanine, separated by partition, are two children. Andresol is protected only by balustrade, and therefore also enters a single inner space at home.Development of the topic
In the interior decoration was used exclusively. The walls, as we have already spoken, are trimmed by a block chamber, a pine clapboard, in all rooms, a pine floor board is laid. But, despite the single finishing material, the color monotony of space was able to avoid. So, the ceiling and walls due to the lacquer-based lacquer-based lacquer is approached by a low pine. Asperial lacquer used to protect the floor, told him a warm yellowish tint. The same lacquer is covered with a staircase leading to the second floor, railing, window frames and doors.
The furniture in the house is wooden, but inexpensive, as it should be in the country. Almost all objects of the situation, including the kitchen, purchased in IKEA. Ilish a large corner sofa for the living room purchased from another manufacturer (Gruppo396, Russia-Italy).
View around
Since the stay in the country implies primarily active holidays in the fresh air, the arrangement of the local area was paid special attention.A variety of trees planted on the site: fir, maples, apple trees. The breeds were chosen taking into account the characteristics of the soil. For an apple tree, it was necessary to make a special sandy swelling to protect from closely arranged groundwater (their high level is due to the proximity of the lake). Now these are young landings, but in just a few years they will turn into a beautiful garden. However, today, especially at the time of spring blossom, the village is pleasing to the eye. Buying young seedlings, and not adult trees reduced costs several times.
Almost all the space around the house is a big green lawn covered with forest turden. Garden paths are paved by a wild shale. There are flower beds near the building, which can be admired from a spacious terrace with an area of 17.5m2. Its wooden flooring is made of geepboard having a deep antiseptic impregnation. The boards are laid at a distance of 10mm from each other. This, on the one hand, prevents the intake of the floor surface under the influence of moisture, and with the other, contributes to better ventilation and, accordingly, greater durability of the material.
A wide canopy, which is a continuation of the roof of the house, protects the terrace from bad weather. The apack she is addressed to the sunny side, there was a need to create an obstacle to the scorching rays of the sun. This goal was built by Pergola, which the green ivy, giving a cool shadow, in the Summerians.
Interesting Nakhodka
Sometimes the most familiar things can perform unexpected functions. In the case, we mean the elements of the terrace fence. The terrace itself is made as dormant to the house, so the fence was also made from a bar of 150150mm. Avot Thin racks that attach structures lightness and decorative is nothing but cuttings shovers purchased in a shopping store and sawd into fragments of the desired length.
The enlarged calculation of the cost * construction of the house with a total area of 82.4m2, similar to the submitted
| Name of works | Number of | Price, $ | Cost, $ |
|---|---|---|---|
| Foundation work | |||
| Takes up axes, layout, development and recess | 20m3 | 12 | 240. |
| Device base from rubble | 71m3 | 2. | 142. |
| The structure of the foundations of bonded reinforced concrete | 5m3 | 65. | 325. |
| TOTAL | 707. | ||
| Applied materials on the section | |||
| Concrete heavy | 5m3 | 64. | 320. |
| Crushed stone granite, sand | 7m3 | 28. | 196. |
| Armature, Formwork Shields and Other Materials | set | - | 80. |
| TOTAL | 596. | ||
| Walls, partitions, overlap, roofing | |||
| Cutting walls and partitions from BRUSEV | 20m3 | 90. | 1800. |
| Assembling overlaps with laying beams, with floors | 83m2. | 12 | 996. |
| Assembling frame partitions | 19m2. | fourteen | 266. |
| Stairs, Terraces, Porks | - | - | 490. |
| Assembling roof elements with crate device | 150m2. | - | 2500. |
| Isolation of overlaps and coatings insulation | 233m2. | 2. | 466. |
| Device of vaporizolation | 150m2. | one | 150. |
| Waterproofing device | 221m2. | one | 221. |
| Metal coating device | 150m2. | eight | 1200. |
| Eaves Bearing, Svezov | 26m2 | fourteen | 364. |
| Filling opening windows and door blocks | 24m2 | - | 1200. |
| TOTAL | 9653. | ||
| Applied materials on the section | |||
| Sawn timber | 34m3. | 110. | 3740. |
| Paro-, wind-, hydraulic films | 371m2. | 1,3. | 482. |
| Mineral wool insulation | 233m2. | 3. | 699. |
| Metal profiled sheet (Finland) | 150m2. | nine | 1350. |
| Wooden window and door blocks | 24m2 | - | 3900. |
| TOTAL | 10171. | ||
| Engineering systems | |||
| Device of the well (ground removal, installation and fastening of reinforced concrete rings, sealing joints, cleaning well) | 5 pose M. | - | 400. |
| Fireplace device, chimney | set | - | 700. |
| Installation of the sewer system (septic) | set | - | 1900. |
| Electrical and plumbing work | set | - | 3800. |
| TOTAL | 6800. | ||
| Applied materials on the section | |||
| Wastewater treatment system (Russia) | set | - | 3100. |
| Water treatment system | set | - | 390. |
| Gas wall mounted boiler GKT-243 | set | - | 1240. |
| Plumbing and electrical equipment | set | - | 4700. |
| TOTAL | 9430. | ||
| FINISHING WORK | |||
| Ceiling liner lining | 130m2 | 12 | 1560. |
| Device of board coatings with installation of plinths | 74m2. | 10 | 740. |
| Floor covering parquet varnish 2 times | 74m2. | four | 296. |
| Ceramic Tiles Coating Device | 9m2. | eighteen | 162. |
| Device of stairs, assembly of fences / railing / playgrounds | set | - | 800. |
| Antiseptation with ready-made solutions (including facade) | 320m2. | 3. | 960. |
| TOTAL | 4518. | ||
| Applied materials on the section | |||
| Poland Boards (Pine) | 74m2. | thirty | 2220. |
| Eurovant and finishing board | 130m2 | eighteen | 2340. |
| Varnish parquet lacquer | 10l | eighteen | 180. |
| Neck-protecting compositions | 50l | - | 350. |
| Ceramic tile | 9m2. | - | 280. |
| Staircase, door blocks, decorative elements, dry mixes and other materials | set | - | 2700. |
| TOTAL | 8070. | ||
| * - the calculation is made on the averaged rates of construction firms Moskva without taking into account the coefficients |
