Redevelopment of the Moscow Doubles with an area of 76.7 m2. The dwelling was divided into two blocks: a common, including the kitchen, living room and dining room, and private.
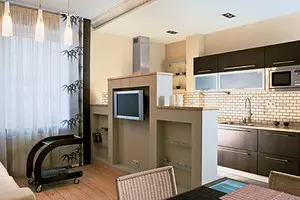
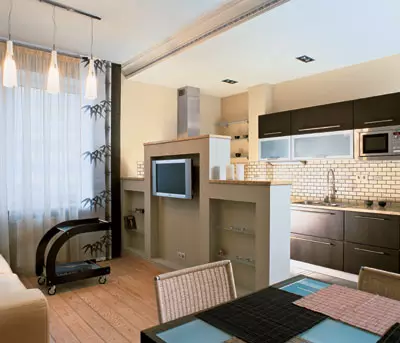
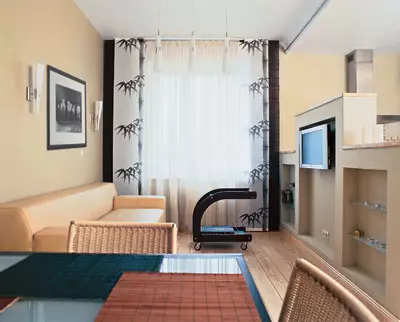
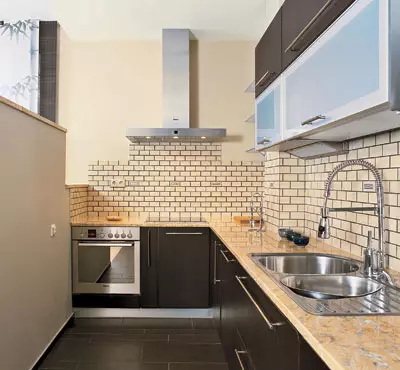
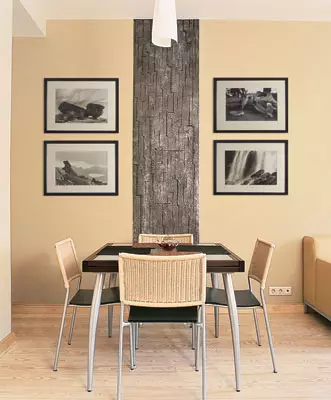
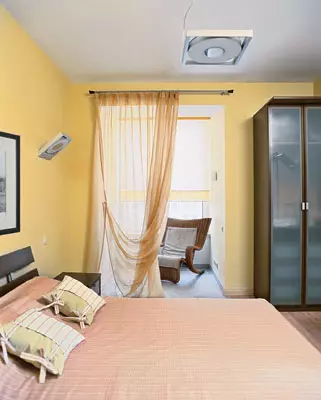
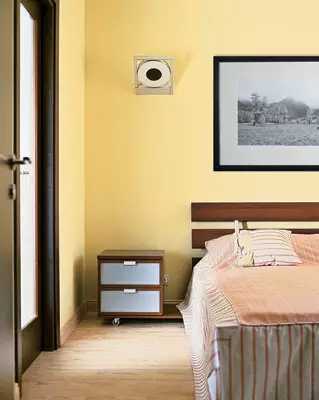
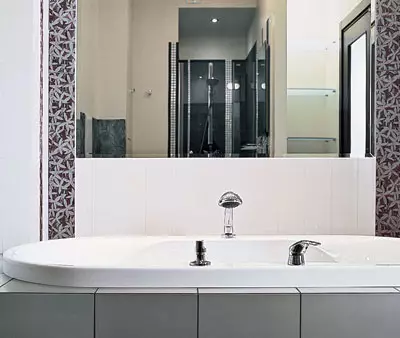
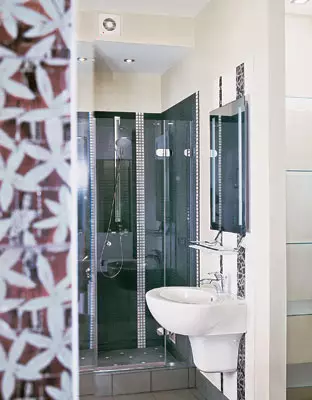
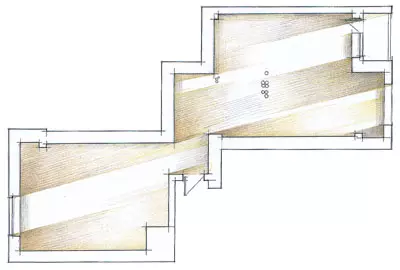
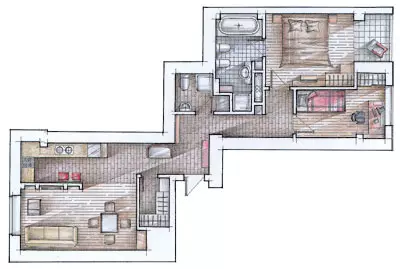
Compiled by customers a list of necessary rooms was surprisingly long. Avot Square, on which they were required to locate, is quite modest. The situation complicated the asymmetric form of the apartment. "I myself did not believe when all the premises managed to fit on such a small space," the architect recalls.
Having bought an apartment in the area of the Taganskaya Square, Irina and Dmitry not thinking to their friend, architect Alexei Razhenov. Not so long ago, he built a country house for them. Before Alexei put a rather difficult task. On a total area, a little more than 76m2 had to position the living room, a dining room, a kitchen, a dressing room, a small guest bathroom and a children's for a seventh-class daughter. Apomimo listed is also the personal quarters of the spouses: a bedroom with a separate area for recreation and spacious, with all the amenities of the bathroom. The appearance of a future apartment Customers described as discreet and modern. They were satisfied with a functional design without bright color accents and expressive details. It is such an interior, according to Irina and Dmitry, gives such a desirable peace, helps to restore mental forces after the working day.
Fashionable topic
The decorator Irina Polezhaeva came up with a curious framing for the window of the living room. The window door itself is closed by translucent tulle. Avica is hanging on a mat-mat. Against the background of the mat, one more cloth, already from the fabric with a decor of bamboo leaves. The leaves are painted in mascara, as on antique scrolls. However, this apartment does not even claim to be distant similarity with the Japanese house. An image of a bamboo here is a sign image that appeals to a fashionable ethnic theme. However, it is it that gives the interior of the parade zone of originality and individuality. It is worth hanging new curtains and the east reminiscence will not be left.
The non-standard form of the apartment is two approximately equal rectangles connected by the corridor at an angle of 90, "the key planning idea suggested. The dwelling was decided to divide into two blocks: generally comprising the kitchen, living room and dining room and private. The choice of size and configuration of the rooms limited the external walls of the apartment - the inner walls and partitions in the new house were absent.
So, let's start our excursion around the apartment directly from the threshold. To the left of the entrance door is a dressing room for the outerwear and shoes. Here, all sorts of things are stored in the farm. It is worth making a few more steps, and we have the front part of the dwelling. It is small - only 24.5m2. Therefore, the architect, retaining an open layout, clearly identified the boundaries of all functional zones. The kitchen, the living room and the dining room are solved in a single color scheme and coexist in common space, while maintaining its independence. The difference in the design of the lamps additionally emphasizes the autonomy of each zone.
Thinking the finish of a small room, it is important not to overload the space with the redundancy of forms and color. To allocate some details, sometimes enough games on shades and texture. Only a few strokes and interior will find an individual "face". For example, a black and gray embossed strip, on the wall in front of the dining table. It is difficult to understand exactly that it is made. Worked on the time of wood or a stone of some unknown breed? Neither one nor the other. Before us decorative concrete. Inexpensive, easy to use, with a wide range of applications. It is curious that his first began to be used in the film industry to quickly build plalifiable scenery. Bridge paving pavement, houses, trunks of trees - whatever. In the case of the master (in the past, by the way, the employees of the Mosfilm film studio) applied the following technology. The site prepared, but not yet painted walls covered with a layer of concrete. They gave him to dry, and then with the help of a special silicone shape caused a bulk drawing. When he is a bit dry, the shape was removed, and the concrete was overpowered by a spatula and painted. From the same material made decorative frieze in the bathroom with the bedroom. A floral ornament was squeezed on it. The drawing and color frieze copies tiled borders and runs there, where the finished elements did not fit the size. So on the example of one interior can be seen that the possibilities of decorative concrete is very wide.
The kitchen is assigned a secondary role. You can even say that this room is perceived almost as a continuation of the corridor, which contributes to the overall floor covering, dark brown tile. Knei in color is selected kitchen set of the same color, but a warmer shade. Furniture in this case should not attract attention, but remain as if in the shade. After all, the facades of the cabinets are viewed from the sofa installed directly opposite the kitchen, near the only window of the window.
The distance between the kitchen head and the sofa is quite small - about 5m. To make the neighborhood not so close, the architect came up with a stepped partition. Instead of a coffee table, as was planned at the beginning, put a serving table on the wheels. Any more large-sized item would make this space close.
The dining area, located in the corner, left from the entrance is highlighted with the design of the wall: exactly opposite the table passes a vertical strip of decorative concrete, on the texture resembling a sealing bark tree-giant. Black and gray, with gray, she wonders on the backdrop of a smooth wall.
A dark brown tile on the floor of the kitchen and the corridor in the residential rooms is replaced by a larch board. The covering of its white lacquer is interesting to reveal a whimsical pattern of wood. What to say, the natural beauty of natural materials is enjoying strict interiors. Wooden floor fills pinkish in brown curb marble. As already mentioned, not only the table top of the kitchen headset, but also all the window sills. Wicker backs of chairs, as well as mats, framing the window opening, continue the natural theme. Adexor of bamboo leaves on the curtains causes Japanese allusions.
Bar rack for ... Telecom
The partition separating the front zone performs several functions in this interior. It not only zonizes the space, but also serves as the basis for fastening the plasma panel. In order for this expensive thing to keep reliably, the design lay out of the brick, then shuffled, covered and painted. The top plane of the wall is lined with a pink marble. (From it, windowsides and a kitchen countertop are made.) The height of the side parts is 1.15m, the central tower up 1.5m. The thickness of the construction is small - only 30cm. But this turned out to be enough to arrange rectangular niches from the sofa. Glass shelves are fixed for all sorts of trifles. Well, if you look at the wall from the kitchen, it becomes a neat and compact bar counter, which can be boring on an ambulance hand.
After having studied the front zone, back and proof and proceed by the entrance door to the right, to the bedrooms. Inhabitants of the apartment daily have to make such walks along the corridor. It is very decorated with special backlight. Along the corridor, at an altitude of 25 cm on the floor and at a distance of about 1m from each other, the square lamps are mounted in the wall. Remove the built-in plaffones on the ceiling, also square. Together they form a rhythmic pattern, which revives their glowing, solved in gray-brown tones space. You can enable only the bottom light, and then a curious laying of floor tiles will be clearly visible, which was performed according to the architect drawings, which created a kind of track paved by bamboo.
Children's is very small and besidesly elongated, so the main attention is paid to the rational placement of furniture. For the built-in wardrobe formed a niche, the table was placed at the window, and the bed is right at the door. In the bedroom, the hosts wanted to have a bathroom, spacious and comfortable. To achieve such an impression, we used a visual reception. One of them was attached over the washbasin, the other of the font. Wigra reflections include glass shower doors (it is directly opposite the bath). The role of the window in the bathroom, about which customers dreamed of, playing ... The door from the matte glass. Abdores with a floral ornament on the walls - another reminder of the lifestyle away from the city. Like a gamma selected for the bathroom and bedrooms. The corner of relaxation with a wicker "country" chair, organized on the balcony attached after the coordination, is separated from the sleep zone with a light kinet curtain.
So, the space of the apartment is used to the maximum. Asemia will gradually fill it with the most different trifles and accessories, the details that are informing their unique character. It is the hole, perhaps will completely change ...
The editors thanks the photo gallery named after the Lumiere brothers for the provided photographs of Edward Leugen.
The editors warns that in accordance with the Housing Code of the Russian Federation, the coordination of the conducted reorganization and redevelopment is required.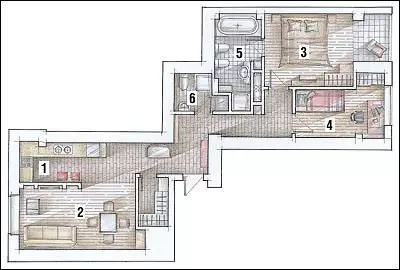
Decorator: Irina Polezhaeva
Architect: Alexey Razhenov
Watch overpower
