Two-storey comfortable house with a total area of 64 m2 from glued timber with a spacious summer terrace and auxiliary garage.
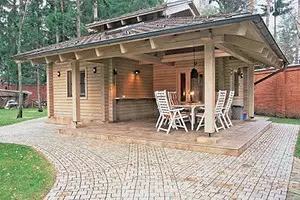
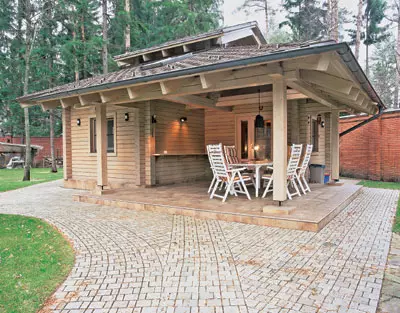
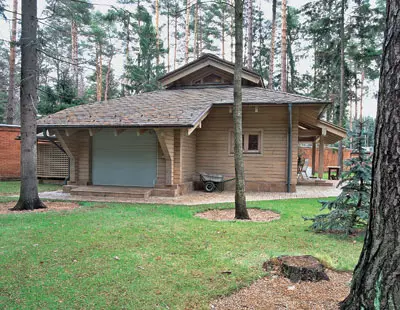
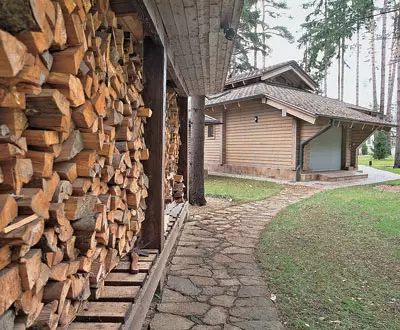
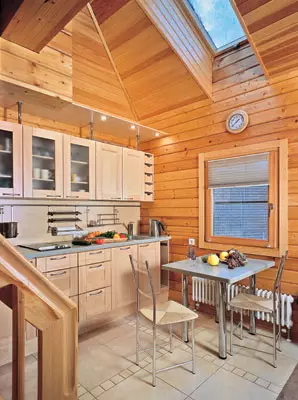
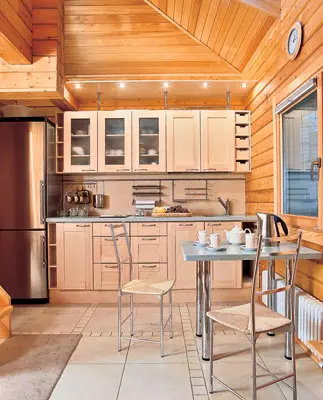
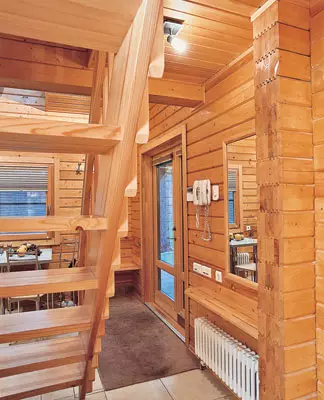
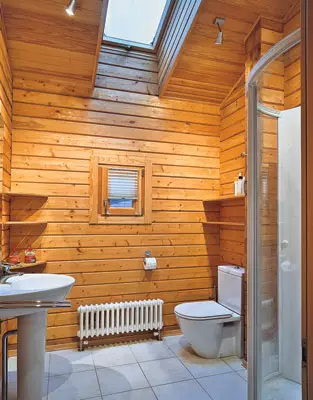
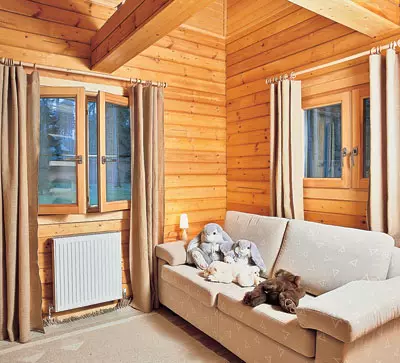
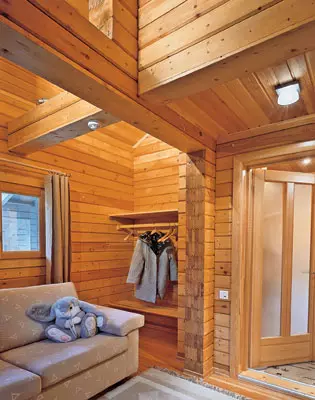
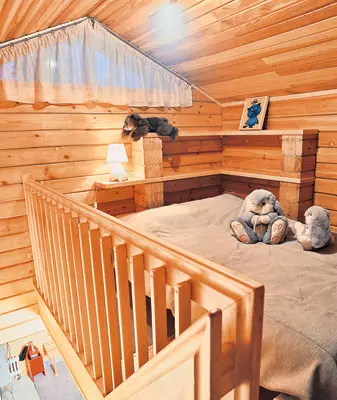
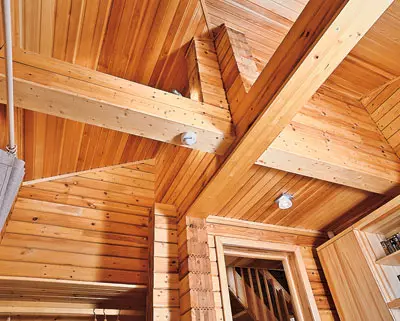
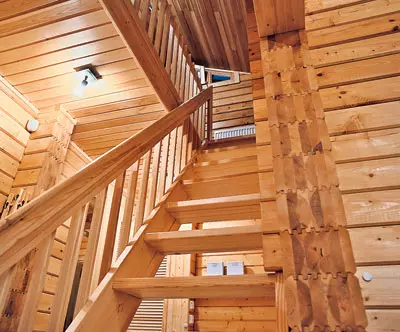
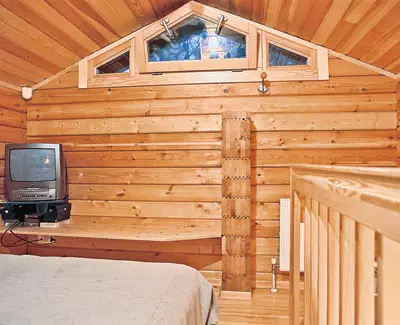
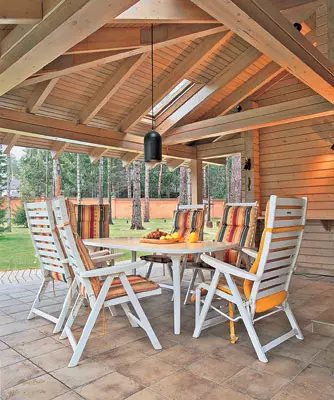
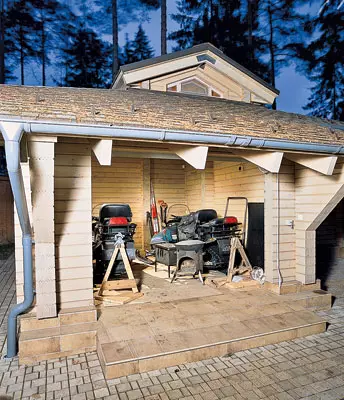
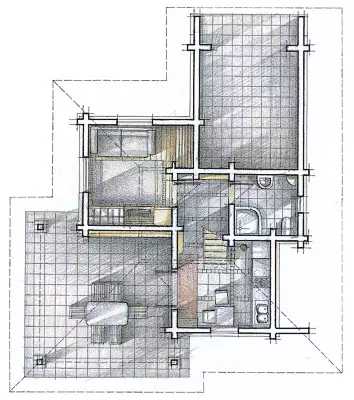
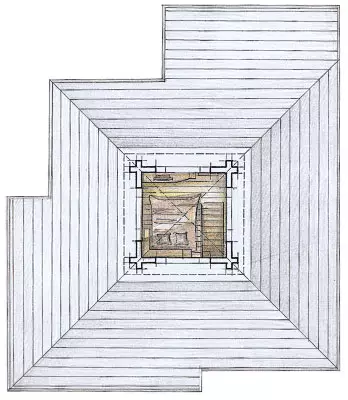
In the past ten to fifteen years, in the era of the construction of "birth nests" with parade entrances and living rooms, stuck with palace furniture, the traction of our compatriots to a small, but comfortable houses weakened noticeably. Avteda for dacha life they are suitable much better than luxurious mansions.
It is so small and cozy that the customers dreamed of seeing their home. They clearly determined the number of rooms, deciding that for a relaxation family of three people, there are enough two bedrooms, kitchens and a bathroom. In addition, they wanted to attach a garage and terrace to the building. These wishes and formed the basis of the project.
From the project to construction
Before making the final choice, the customers reviewed the offers of several architects. When the appropriate option was determined, found a construction team and instructed it to make a preliminary estimate for work. The energetic hostess, which had experience in construction and repair, became for some time in the Probela, who governing the embodiment of the country's dreams. She explains his act like this: "I realized that if I was not in all the subtleties myself, then a lot will have to redo, because it is very difficult to achieve quality performance. It is necessary to control the process also because otherwise everything will be necessary to overpay. "When choosing a material for construction, preference was given to glued bruus. It has a number of advantages. First of all, an impeccable appearance (manufacturing technology requires that all the knots and other defects are removed from wood before gluing; the blanks are selected in color and texture). The glued bar, in contrast to the array, does not give a shrinkage over time, it does not bend. Willow strength provide him with the features of gluing elements lamellae. As for heat-shielding properties, then for a wall thickness of 180mm, they correspond to the rack of brickwork with a thickness of about 1m.
The firm that customers were going to entrust the construction of the house provided the estimate that caused doubts and questions from the mistress. Only for the timber, without the cost of work, was required to pay $ 36 thousand. Ito at the area of the house is only 63.7m2. It was explained by the fact that the glued bar is brought from Krasnoyarsk and it is very high-quality. Deciding to check whether such a material is produced somewhere within the Moscow region, the customer has found an enterprise engaged in the manufacture of glued bar, and turned to its specialists asking for a estimate. What was her surprise when instead of $ 36 thousand. She was called the amount of $ 11 thousand. So saving! Already only this result justified the time and strength spent by the customer to lead the construction.
Serious approach
As you know, the durability of the house is determined by the reliability of its foundation and roof. Neither on one, no mistake was going to save. On the contrary, it became serious and thoroughly. On the perimeter of the future building built a ribbon foundation. From above, it was covered with a slab header on which the walls were erected. This design ensured the stability of the house and the uniformity of the load distribution.
Walls, as well as bearing structures and overlaps, performed from a glued bar with a cross section of 190190mm. The material was treated with a primer antiseptic. At the factory, the manufacturer was laid and performed cups of compounds. When the billets were brought and laid the first crown, it turned out that there is no second. Well, that the plant is not in Krasnoyarsk, but in the suburbs, and the problem managed to decide in one day!
The roof, more precisely, its additional part, towering over the main, had to redo. According to the initial project, it was somewhat higher and it was planned to do not two, but four windows. But when the construction approached the end, it turned out that the top looks too defiantly. How to live with an annoying view of the roof, decided not to be lazy and remove the part of the logs, and instead of four windows leave two (at the request of the neighbor, since one of them looked into the windows of her baths). Punching of the roofing material was used by the flexible bitumen tile of TEGOLA (Italy), under which the waterproofing self-insulated membrane was laid on the OSP-slabs. The roofing "pie" was performed according to all the rules using an anti-condensate membrane, a mineral wool with a thickness of 200mm, as well as a vapor barrier film.
The base of the house and the podium of the terrace was obliged to artificially aged porcelain tint of a warm beige-terracotta shade. The breakdown around the building was performed from the paving slabs "Brooke" ("Concreenoplast").
Wood protection from moisture
The owners decided not to stack the walls of the bathroom with ceramic tiles. Therefore, the task of preserving the pristine beauty of wood has been to the fore. Napanese tree is constantly exposed to moisture and high temperatures. For its long-term protection there are a number of funds.
Sergei Zimakov, SENEZH specialist (Russia), advises: "In the described conditions, it is best to use environmentally friendly water-dispersion formulations on an acrylate basis. They form a protective film that allows wood to breathe, but at the same time prevents penetration into it. Moisture. In this case, the natural smell and color of the tree are preserved. For greater reliability, the compositions are recommended to be applied in two or three layers. Standard service life of such coatings - from three to seven years, depending on the operating conditions of the wet room.
Today, there are many drugs for the processing of "wet" zones. These are, for example, domestic compositions: Antiseptic "Sezheng Sauna" ("Sezheng") - Mud - and water-repellent thermal-resistant polymer coating with advanced bioprotective properties; Antiseptic "Sothaks" and aquatex coating ("Rogged"), which does not require pre-primer, deeply penetrates wood and ensures its high-quality protection; "Biox" ("Lovin"). You can choose one of the imported water-repellent biopropitics for wet rooms: Holzlasur (Meffert AG, Germany), Pinotex Classic and Celco Sauna (Sadolin, Finland), Valtti Color and Saunasuoja (Tikkurila, Finland), Ambient-Sauna (Belinka, Slovenia).
From the hallway to the mezzanine
Despite the modest area of the house, it is resolved in two levels. The first house has a kitchen, hall, bedroom, bathroom and garage. The second level is decorated in the form of a mezzanine on which you can climb on a wooden staircase. The area of the cozy room under the roof is small, about 8m2.Essential accommodation has to save every square centimeter. We almost immediately come into the kitchen. Apacks Country rest involves exemption from everything, but not from cooking, to the organization of the kitchen space, the customer reacted with special attention and chose the most rational option for placing furniture and household appliances. In a nearby apartment, such a "culinary kingdom" on an area of 7.5m2, it would probably seem too small, but for the cottage it is quite enough. Furniture set made of pine trees are so close to the wooden walls, which seems an integral part of the building. There was no need for a large dining table that the owners are quite a square table, which perfectly got up by the window.
Golden wall color, ceiling and floor serves as a magnificent background for furniture and decor items. The tree was first treated with the impregnation of WoodTex (Fintex, Finland) based on flaxseed oil, and then the solignum lesing composition (UCP-Paint, Canada), emphasizing the advantages of the wood texture.
Kitchen cointeriere decorativeness is intelligently connected to functionality. Thus, the floor here is lined with a porcelain stoneware and for comfort is heated (Devi, Denmark). From a small hall near the stairs, you can go left into the bedroom or to the right in the bathroom. The bedroom is designed extremely concise: Natuzzi sofa (Italy), TV, clothes rack, Mekran wall (Russia) from Angarsk pine. No color accents capable of disturbing the simplicity and integrity of the architectural image. The same monochromia and the most necessary set of equipment: sink and toilet Duravit (Germany), TEUCO shower cabin (Italy). The owners decided not to cover the walls with ceramic tiles, so as not to hide under it the solar beauty of wood. AO Conservation of walls and a ceiling from moisture will take care of the impregnation, which is processed by a timber. The same in the room there are two windows (small in the wall and attic in the roof): opening them, you can quickly get rid of excessive moisture.
Essential and tea drinking on the terrace
Another room on the first floor is a garage, equipped with a separate entrance, so as not to carry dust and dirt into the room. Inappropriate, the roller gate is installed - they do not spoil the interior and make up an excellent alternative to sectional or swinging structures. The need for a garage, of course, was, but to build it in the form of a separate building to customers did not want to not clutter the territory. So he turned out to be "under the roof of the house." Inside there is a pair of powerful snowmobiles. In winter, they are so nice to travel from open gates directly to the Middle Forest!
Another element, from which the owners, with all the desire to minimalism, could not refuse, the terrace. In the summer, the inhabitants of the house spend a significant part of the time. Here they eat, drink tea, take guests and prepare kebabs. This additional residential space is equipped with a cozy and tasteful. A canopus protects the terrace from rain and snow, and the maximum openness emphasizes the relationship with what is around: with green lawn, trees, flowers.
Inaccination, the last unusual detail of the house. Instead of a deaf massive entrance door, customers chose the door glazed, and even bivalve. As a result in sunny days, the inner space of the building is filled with joyful bright light.
When the acts of hands, thoughts and hearts of a person are in harmony with the surrounding nature, he and his house seeks to make a relatively peace. In order not to build a proudly rocked over the age-old firs, growing on the plot, and they quietly noisy over his low roof, leaving the tops in the sky ...
The enlarged calculation of the cost * construction of the house with a total area of 64m2, similar to the submitted
| Name of works | Number of | Price, $ | Cost, $ |
|---|---|---|---|
| Foundation work | |||
| Takes up axes, layout, development and recess | 25m3. | 12 | 300. |
| Foundation base device | 70m2. | 3. | 210. |
| Device of the foundations of ribbon reinforced concrete | 15m3. | 65. | 975. |
| Device of foundation plates of reinforced concrete | 11m3 | 60. | 660. |
| Waterproofing hydrohotellozol (two layers) | 70m2. | five | 350. |
| Device of lateral coating waterproofing | 20m2. | four | 80. |
| Dump removal with dump trucks without loading | 25m3. | 7. | 175. |
| TOTAL | 2750. | ||
| Applied materials on the section | |||
| Concrete heavy | 26m3 | 62. | 1612. |
| Crushed stone granite, sand | 15m3. | 28. | 420. |
| Hydrosteclozol, Bituminous Mastic | 90m2. | 3. | 270. |
| Rental of steel, fittings, knitting wire | 0.5 T. | 610. | 305. |
| TOTAL | 2610. | ||
| Walls, partitions, overlap, roofing | |||
| Assembling walls and partitions from BRUSEV | 25m3. | 90. | 2250. |
| Assembling floors with flooring | 64m2. | 12 | 768. |
| Cabinet veranda, porch, visors | set | - | 300. |
| Assembling roof elements with crate device | 75m2. | nine | 675. |
| Installation of rafter shields | 75m2. | four | 300. |
| Insulation of coatings and overlaps insulation | 139m2 | 2. | 278. |
| Device of vaporizolation | 75m2 | one | 75. |
| Bitumen Tiles Coating Device | 75m2 | eight | 600. |
| Installation of the drain system | set | - | 190. |
| Eaves Bearing, Svezov | 40m2. | sixteen | 640. |
| Filling the openings by window blocks | 18m2 | 35. | 630. |
| Installation of garage rolled gates | set | - | 200. |
| TOTAL | 6910. | ||
| Applied materials on the section | |||
| Lumber (laminated timber) | 25m3. | 440. | 11 000 |
| Sawn timber | 9m3 | 120. | 1080. |
| Wood-fibrous solid plates | 75m2 | five | 375. |
| Steam, wind and waterproof films | 75m2. | 2. | 150. |
| Mineral wool insulation | 139m2 | - | 560. |
| Bituminous Tile (Italy) | 250m2. | 13 | 3250. |
| Drain system | set | - | 490. |
| Plastic window blocks, mansard windows | 18m2 | - | 3800. |
| Garage gate | set | - | 980. |
| TOTAL | 21690. | ||
| Engineering systems | |||
| Autonomous Water Supply Device (Well) | set | - | 1400. |
| Electrical and plumbing work | set | - | 4900. |
| TOTAL | 6300. | ||
| Applied materials on the section | |||
| Autonomous Water Supply System | set | - | 3200. |
| Water treatment system | set | - | 370. |
| Boiler equipment, water heater (Germany) | set | - | 4500. |
| Floor heating system (Denmark) | set | - | 490. |
| Plumbing and electrical equipment | set | - | 5200. |
| TOTAL | 13760. | ||
| FINISHING WORK | |||
| Facing walls with ceramic tiles (facade) | 12m2. | eighteen | 216. |
| Ceiling liner lining | 64m2. | 12 | 768. |
| Installation of door blocks with platbands | 4m2. | 35. | 140. |
| Device of board coatings with installation of plinths | 29m2. | 10 | 290. |
| Floor covering parquet varnish 2 times | 29m2. | four | 116. |
| Ceramic Tiles Coating Device | 35m2 | - | 560. |
| Device of stairs, assembling fences | set | - | 180. |
| Antiseptation with ready-made solutions (including facade) | 280m2. | 3. | 840. |
| TOTAL | 3110. | ||
| Applied materials on the section | |||
| Poland boards | 29m2. | 32. | 928. |
| Eurovanda | 64m2. | 12 | 768. |
| Food-protecting compositions and varnishes | 80l. | - | 560. |
| Ceramographic | 35m2 | - | 1050. |
| Staircase, door blocks, decorative elements, dry mixes and other materials | set | - | 2300. |
| TOTAL | 5610 | ||
| * - the calculation is made on the averaged rates of construction firms Moskva without taking into account the coefficients |
