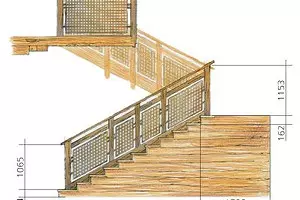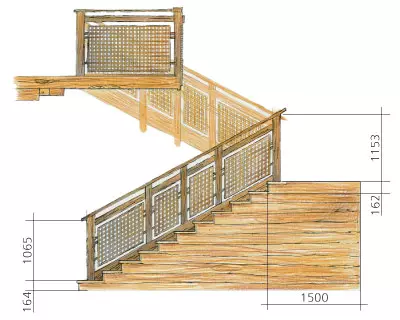

For the design of the stairs, Architect Oleg lucktime began when the walls of the house were already connected under the roof. There was no significant planning restrictions, so they decided to establish a marching staircase, which, unlike the screw, does not create difficulties for the descent-lifting of people or to move the furniture. However, the most convenient single-hour construction with an angle of 30-45 would be too long, which is why it was made swivel, combining two march, located at an angle of 180, an intermediate platform.
Another task that designers had to solve was concerned with the ladder fences and the inner balcony, "hanging" over the double living room. They needed to be made sufficiently tight to that from above the billiard room could not slip down the billiard balls. But at the same time they should not have been solid that "weight would" be interior. It predetermined a fine lattice pattern - a rectangular on the balcony and a diamond (parallel slope) on a staircase march.
The risers that can serve as an additional steps that protect it from the deflection is mounted only on the lower march. In principle, this element of the stairs is not mandatory, and most often it is established on the basis of aesthetic considerations. On the second march, they are not, which makes the design partially transmitted. Steps and periodile fences stairs were decided to make an oak. He harmonizes with close by African walnut, whose veneer is covered with all interior doors in this house. Avot the tents are inclined bearing structures where the steps are embedded, made of a glued pine timber, covered with a 6-mm oak plywood. This significantly reduced the main project, but for the sake of justice, we should not be called a similar solution from the engineering point of view. The problem consists in the following: pine and oaks are quite different in the structure of the fiber, and the combination of the rocks in one design can cause so different types of rocks in the time that the ladder will "lead" or it will begin to creak. However, running forward, say - for the year of operation, no negative changes have happened. The staircase is still firmly on the spot, and the movement on it is not accompanied by an annoying noise.
The construction of the stairs occupied a lot of time: the openwork barrier lattice turned out from the first time. Directly during the construction was worked out the optimal cutting technology, turning and gluing of oak regimes. All design elements are made at the factory. There was also a preliminary assembly to clarify and correct the inevitable shortcomings.
The design of the staircase assumes the support on the floor, the inter-storey overlap and the wall. The base for the landing site (2.32.5 m) serve two metal chapellers fixed in the bearing walls. First, they set the foundation - the usual tipped gender, pre-dried pre-dried. The following layers of plywood put three layers, covering them with glue and self-drawing. Av as the quality of the first flooring was used oak pane parquet with a lock connection.
The steps were fixed in the assets with the help of self-tapping and tie bolts (for wooden structures, this method is optimal, since the nail fastening weakens with time). It did not make much difficulty, since at the factory there were special recesses for fasteners. It remained only to screw the screws and close them with masking wooden lining.
Sometimes the remains are tightened for the strength of metal studs, but in this case this method was unacceptable due to the high aesthetic requirements for the design. Metal corners are avoiding the discrepancies of the beams, which are installed on the back side of the staircase: one side to the lower surface of the stage, and the other to the inner plastic the teta. The horses were drilled by the corners, where the screws were then wrapped (their length should be such that they come into wood at least one third of its thickness, but the ends did not go to the front surface). Of course, it was not necessary to install such elements on each stage, it was thus fastened only three steps on the march.
At the end of the installation, all surfaces were ground and covered with semimatte furniture varnish Sadolin (Sweden).
Enlarged calculation of the cost of work and materials for the manufacture of two-day stairs
| Name of works | Units. change | Number of | Price, $ | Cost, $ |
|---|---|---|---|---|
| Making and mounting | ||||
| Production of the design of the stairs (in the factory) | set | - | - | 1300. |
| Installation of beams for supporting staircases | PC. | 3. | 90. | 270. |
| Assembling stairs with straight marches | set | - | - | 890. |
| Assembling staircase | set | - | - | 60. |
| Assembling fences, railings | set | - | - | 280. |
| Grinding of wooden surfaces | set | - | - | 90. |
| Surface coating varnish | set | - | - | 80. |
| TOTAL: | 2970. | |||
| Applied materials on the section | ||||
| Stage (oak) | m2. | 6. | 200. | 1200. |
| Orets (oak) | m2. | 2.8. | 140. | 392. |
| Testa (glued timber, oak plywood) | rm. M. | 12 | fifty | 600. |
| Handrail (oak) | rm. M. | 6. | 38. | 228. |
| Stamp straight (oak) | PC. | eight | fifty | 400. |
| Balustrade (oak) | m2. | nine | 200. | 1800. |
| Schweller (staircase) | T. | 0.09 | 620. | 56. |
| Plywood (Staircase) | m2. | 10 | five | fifty |
| Shield parquet, oak (staircase) | m2. | 2.7 | 40. | 108. |
| Varnish Sadolin (Sweden) | L. | 10 | 6.5 | 65. |
| Screen bolts, self-tapping screws, metal corners and other materials | set | - | - | 90. |
| TOTAL: | 4990. | |||
| Total cost of work: | 2970. | |||
| Total cost of materials: | 4990. | |||
| TOTAL: | 7960. |
