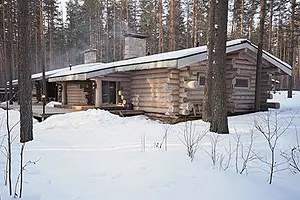
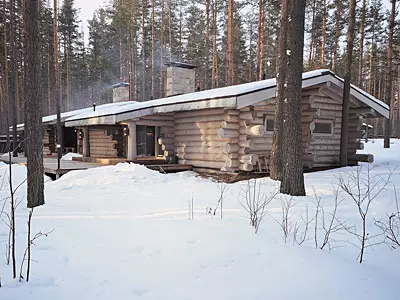
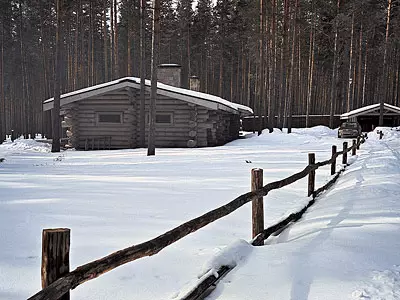
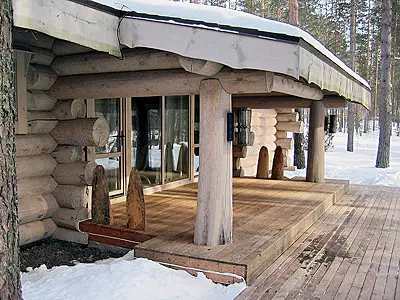
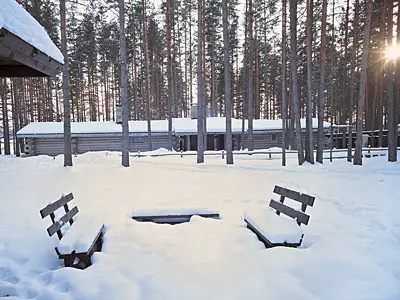
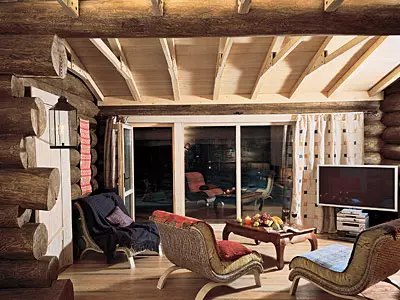
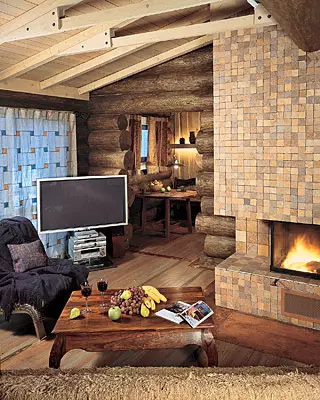

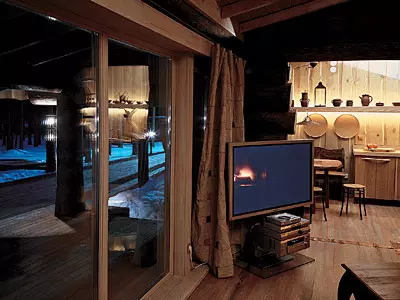
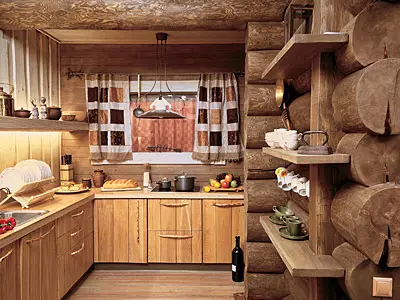
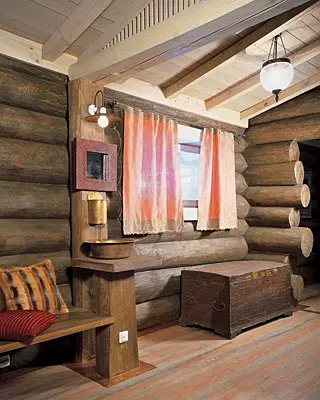

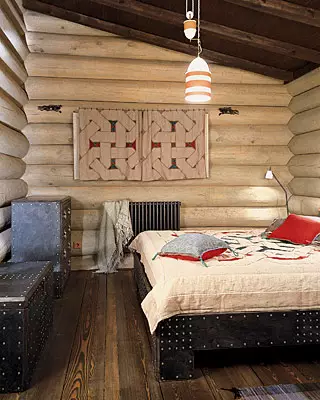
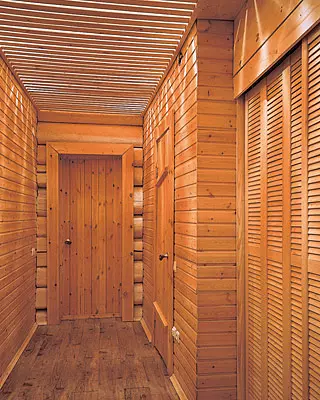
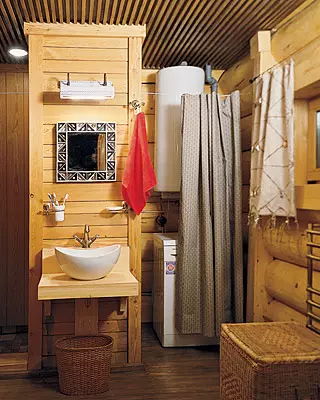
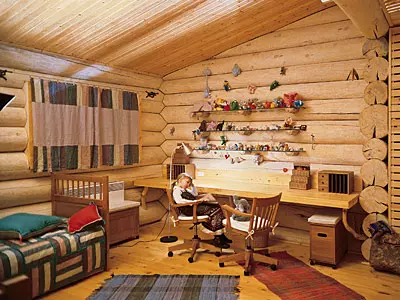
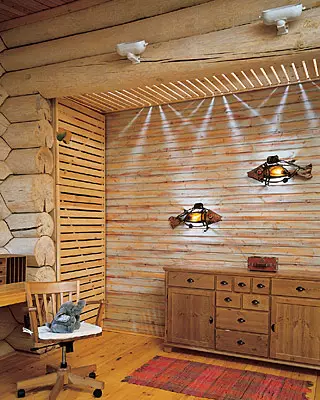
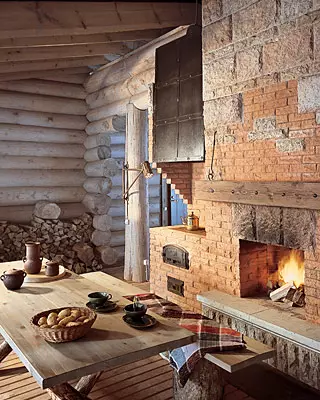
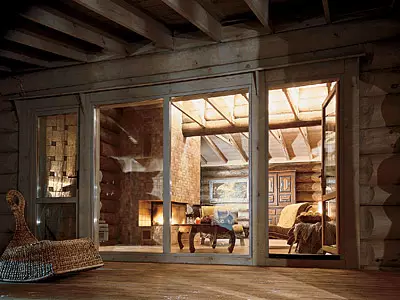
Enlarged calculation of the cost of work and materials for the construction of the house with a total area of 158.8 m2
| Name of works | Units. change | Number of | Price, $ | Cost, $ |
|---|---|---|---|---|
| Foundation work | ||||
| Takes up axes, layout, development and recess | m3. | 85. | 12 | 1020. |
| Device base for sand foundations | m2. | 160. | 3. | 480. |
| Waterproofing Horizontal Hydrosteclozol (2 layers) | m2. | 160. | five | 800. |
| Protective screed for waterproofing | m2. | 160. | four | 640. |
| Device of foundation plates of reinforced concrete | m3. | fifty | 60. | 3000. |
| (formwork, reinforcement, concreting) | ||||
| Device of lateral coating waterproofing | m2. | 23. | four | 92. |
| Cargo transport by car dump trucks without loading | m3. | 70. | 7. | 490. |
| Reverse fusion, layout of the area remaining soil | m3. | fifteen | — | 130. |
| TOTAL: | 6650. | |||
| Applied materials on the section | ||||
| Concrete heavy | m3. | fifty | 64. | 3200. |
| Career sand (with delivery) | m3. | 32. | fourteen | 448. |
| Hydrosteclozol, Bituminous Mastic | m2. | 183. | 3. | 549. |
| Rental of steel, fittings, knitting wire | T. | 2. | 620. | 1240. |
| Formwork shields and other materials | set | — | — | 420. |
| TOTAL: | 5860. | |||
| Walls, partitions, roofing | ||||
| Wall cutting from logs | m3. | 72. | 110. | 7920. |
| Assembling the porch, visors, installation of wooden columns | set | — | — | 1400. |
| Assembling roof elements with crate device | m2. | 190. | sixteen | 3040. |
| and covered with plywood sheets | ||||
| Hydro, vaporizolation device | m2. | 190. | 2. | 380. |
| Warming of coating mineral wool slabs | m2. | 190. | 3. | 570. |
| Bitumen Tiles Coating Device | m2. | 190. | eight | 1520. |
| Swinging sinks | rm. M. | 80. | 7. | 560. |
| Filling opening windows and door blocks | m2. | thirty | — | 1100. |
| TOTAL: | 16 490. | |||
| Applied materials on the section | ||||
| Log-rounded log | m3. | 72. | 300. | 21 600. |
| Sawn timber | m3. | sixteen | 120. | 1920. |
| Flabbing | kg | fifty | one | fifty |
| Wooden copper | PC. | 300. | 0.5 | 150. |
| Plywood FSF | m2. | 190. | five | 950. |
| Paro-, wind-, hydraulic films | m2. | 190. | 2. | 380. |
| Insulation | m2. | 190. | — | 760. |
| Bituminous tile, Dobornye elements | m2. | 190. | — | 2100. |
| Wooden window blocks with a glass | m2. | thirty | — | 7500. |
| Garage gate | set | — | — | 900. |
| TOTAL: | 36 310. | |||
| Engineering systems | ||||
| Installation of the sewer system (septic) | set | — | — | 1700. |
| Autonomous Water Supply Device (Well) | set | — | — | 1260. |
| Device fireplace | set | 2. | — | 3000. |
| Electrical and plumbing work | set | — | — | 5400. |
| TOTAL: | 11 360. | |||
| Applied materials on the section | ||||
| Autonomous Water Supply System | set | — | — | 2600. |
| Wastewater treatment system | set | — | — | 2400. |
| Fireplace (firebox, brick, components) | set | 2. | — | 4900. |
| Water treatment system | set | — | — | 1100. |
| Plumbing and electrical equipment | set | — | — | 6700. |
| TOTAL: | 17 700. | |||
| FINISHING WORK | ||||
| Grinding of wooden surfaces | m2. | 520. | 6. | 3120. |
| Antiseptation with ready-made solutions (including facade) | m2. | 520. | 3. | 1560. |
| Canopate wooden chopped walls | rm. M. | 500. | 2. | 1000. |
| Device of board coatings with installation of plinths | m2. | 158.8. | 12 | 1905.6 |
| Filling door opening blocks | m2. | sixteen | 35. | 560. |
| with installing platbands and appliances | ||||
| Mounting, facing, carpentry, painting work | set | — | — | 2630. |
| TOTAL: | 10 779.6 | |||
| Applied materials on the section | ||||
| Gulf Boards, Plinth | m2. | 158.8. | — | 6200. |
| Neckcase compositions, varnishes | kg | 200. | — | 900. |
| Decorative Elements, Door Blocks, Dry Mixes | set | — | — | 11 800. |
| And other materials | ||||
| TOTAL: | 18 900. | |||
| Total cost of work: | 45 269.6 | |||
| Total cost of materials: | 78 800. | |||
| TOTAL: | 124 069.6 |
Do not harm your nature for her love
Unlike the biblical hero, besides his family that took on board all living creatures in a pair, the inhabitants of this ark were less than ambitious, the total area of which is 153m2, is designed for a family of four. Moreover, the customer put the task before the architect to enter his creation to the landscape so that it literally merged with him, having a minimal impact on the surrounding landscape. Therefore, it was originally decided that the future house would be wooden and one-story.
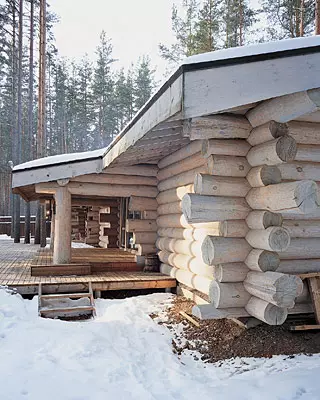
There is an open courtyard in front of the house, also paved by boards. When it was built, so as not to cut the trees, approaching the walls of the building, in the milking flooring for each of them specially saw holes. It turned out as if the trees grow straight from the wooden floor. From here it goes paved by boards track to the lake.
When choosing the type of foundation for the new "Ark", an unambiguous solution was made only a monolithic reinforced concrete plate. The fact is that the ground on the sandy area, the groundwater level due to the proximity of the lake is high, but the main pine is very sensitive to violations of the currents of these most groundwater. That is why in this case the plate monolithic foundation laid on the drainage pillow and the waterproofing layer turned out to be the most suitable design.
Roughly crouted, yes firmly sewn
The walls of the cut, in contrast, again from the biblical prototype, for the construction of which, according to the Book of Genesis, a mysterious "Tree of the Goffer" was used, composed of pine-cylindered logs with a diameter of about 30 cm. The space between them is corrupted by packles (after shuing the seams re-punctured). The walls are processed by special impregnations of Biotex Standard from "Tex" (Russia), increasing waterproof, fire resistance, stability of wood to microorganisms. The house was built in two testes: first, a part was built, where the living room and the parents' bedroom are located, then a block with a nursery was attached.According to the architect's plan, the log house is made in a coarse, an old Russian manner, the releases of the logs are deliberately cut off unevenly to give the building a kind of old building. Windows in the whole house wooden with three-chamber windows. Illustratively, the thoroughness and strength of the structure adds rather narrow horizontal window openings.
Cash-Care with Lake View
The living room is the largest room in the house- is its center: the doors of all other rooms and kitchen come here. One of the walls facing the lake is almost completely glad. Here is the door to the garden. For the neuro-cozy terrask, protected from the irrigation of the roof visor. In the summer, braided chairs are taken for her to spend time, contemplating the sunsets above the water stroke.
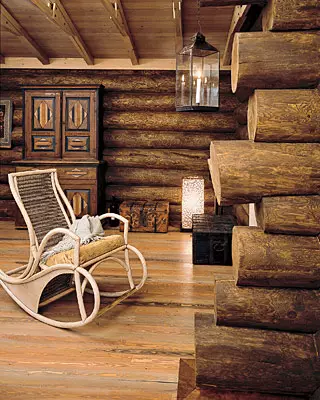
There is no central light source, its function is performed by several lamps under the antiquity. Such local islands of light, located exactly where they are needed, give extra intimacy of the atmosphere of this room, especially when the glass wall is painted twilight into blue.
Oak furniture with inlaid from natural stone is made to order. Her deliberately uneven edges, chips strengthen the impression of antiquity at home. The objects of the situation here are a bit, three chairs, the form of which is even very convenient for the form, and in front of them a squat table on the curved legs. The windows are decorated with curtains from multi-colored flax with inclusions of beads and seashells. If you drag them during the day, the illusion of stained glass windows is created. The ancient spirit of the living room breaks only a large plasma panel of home theater. This is perhaps the only modern subject of the interior in the whole house, in sight. Everything else, relevant to the technologies of the XXI century, is diligently hidden from the eyes. For example, a refrigerator standing in the corridor is stubborn in a wooden wardrobe.
In the same place, in the corridor, a wooden shop is installed, near the bronze wage over the bronze basic. Vugl-old chest, in the corners of an iron challenge. Of course, there are two full-fledged bathrooms in the house, so the colors serves as an element of the decor, successfully inscribed in the situation.
| Explication | 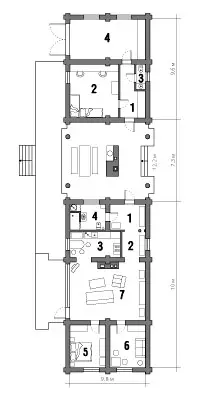
|
| Big housing 1. Hallway 2. Hall 3. Kitchen 4. Sanusel 5. Bedroom 6. Guest room 7. Living room | Small housing 1. Hallway 2. Children's 3. Sanusel 4. Garage |
| Technical data Total area of the house ............... 158.8m2 Square of the Big Corps ...... 98,4m2 Square of the Small Corps ........... 60,4m2 |
Foundation: Monolithic reinforced concrete plate
Internal and outer walls, partitions: Rounded log (pine)
Overlap: wooden
Roof: Roof - Soft Tile
Windows: Three-chamber windows in wooden livelightestation systems
Life Systems Systems
Sewerage: Septic
Water supply: well, water treatment - filter system
Power supply: centralized network, diesel power station
Heating: boiler on liquid fuel, heated floors, fireplace
Interior decoration
Gender: Massive Board
Walls: Lining, Antiseptic Composition
The bathroom in the parent half is quite a spacious room decorated with wood. The material was treated with special compositions protecting moisture and microorganisms. The central elemental wall with the ceramic sink FUORI from Ceramica-Art (Italy) and the mixer above which the mirror is located in a square carved frame. This wall is located between two niches, in one of which is a shower, on the other, the accumulative water heater and washing machine. In order not to disturb the restricted interior of the bathroom, both niches are hidden from the eye of the curtains from the canvas. Compare walls are installed floor toilet. Thus, the central part of the room was completely free. From the objects of the situation here only a wicker basket for linen. The ceiling is made of wooden plates, between which several lamps are fixed. The light falls here and from the street, through the window with a linen curtain, which makes the bathroom even more.
The kitchen, the entrance to which is made through the living room, is equipped with the latest technology, there is a glass-ceramic panel, oven, dishwasher. Along the walls installed open shelves from the boards, on which the favorite utensils of the hostess and the objects of antiquity are placed, as in the whole house, designed to emphasize the traditional Russian style. The kitchen lights made of light pine are specially cleaned with massive shelves located above the large working area. Uokna is a dining table. The kitchen room is stretched across at home, and the only window that goes outside does not provide it with proper lighting. To compensate for the lack of light, in the wall, adjacent to the corridor, one more window has been done, and in front of it, already in the outer wall, is another. Thus, in the kitchen penetrates enough light. In addition, "Anfilada" windows additionally binds the premises of this wing of the building.
From the living room doors lead in two living rooms, the interior of which is also made in the traditional Russian stylistics. The hosts will flash the main element-massive bed of thick boards of sea oak, bonded with forged nails. Near the wall, the chest and chest made in the same manner. Even the heating battery was very successful to enter into the interior-painted in steel, it seemed to be formerly in ancient times.
In order not to have a feeling of excessive severity of the situation, the walls are tinted in very light, almost white color. The same purpose serve as a bright bedspread handmade on the bed, a homework rug on the floor and linen translucent curtains on the window. Accessories were specifically selected in villages and flea markets.
The room for guests planning and square is identical to the bedroom of the hosts, but her atmosphere is completely different, although it was possible to create an atmosphere of antiquity. The desire of the owners of the house strictly follow the selected style emphasizes the real wooden stupa, standing in the corner, and deliberately roughly worked out. The role of the chair is played by ancient stalls, decorated by Best. A little hot guest can have a sofa cloth with a cloth, putting a pillow under the back, confused with natural fur. The only detail connecting the interiors of the bedroom and the guest room is linen curtains on the window.
Childhood in Golden Tones
Having passed through the covered platform, from the "adult" half, you can get into the children's room. This is the lightest room in the house: walls, floors, ceiling - everything has a joyful golden color of natural pine. Interesting built-in wardrobes with rush doors. From the rails are made and the ceiling, behind which the light sources are hidden. It turns out very soft lighting, creating an atmosphere of unusual ease. Even the table of thick boards stretching along one of the walls does not look too massive and heavy. KSLOV, in the same way decorated and the ceiling in the corridor, which gives the room an additional volume.As in the whole house, only eco-friendly materials are used in the nursery: the table, chairs, beds, chest and couch - and flax (bedspreads, pillows, curtain) are taken from it. Above the table is one above the other are glass shelves, tested with soft toys.
All you need is around you
As it should be the ark, the house is designed for long-term autonomous "swimming". This is due not only to its location - on fenced territory, away from settlements, but also the desire of the owners to retire on vacation from the outside world. You can drive back here by the only gravel road. However, guests are always happy. It is not by chance that guest rooms and a garage accommodate not one car are also provided.
From the outside only electricity comes into the house. But for all sorts of raising and the power supply interruptions are their own diesel power plant. System septication system. Since the fireplace is still more decorative than the functional thing, the building is equipped with a water heating system, water for which the boiler on liquid fuel is prepared. In addition, floors in the house, as well as all pipe climates are still not southerly warmed up. Water supply is carried out from a personal well, and water passes additional cleaning through the filter system.
So people are arranged: some are looking for a lost plaeling, built by an old man whirlpool and his sons to escape from the Flood, and others themselves are glad to get lost at least for a while, and therefore build their own ark. It is unlikely that this house in the suburbs of St. Petersburg will also be valuable for humanity five thousand years later, but for his owners, the only refuge from the Flood of Affairs and the bustle, with his head covering each citizen in our time.
