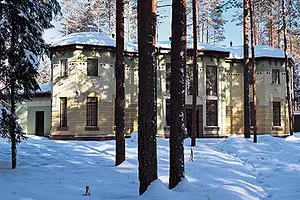
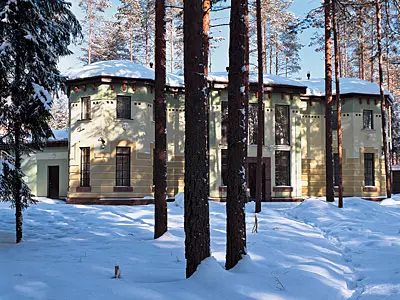
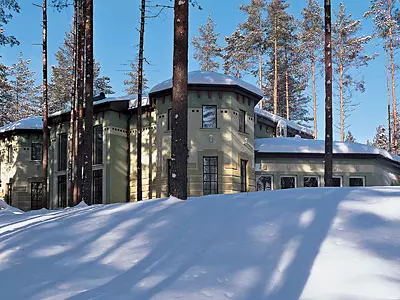
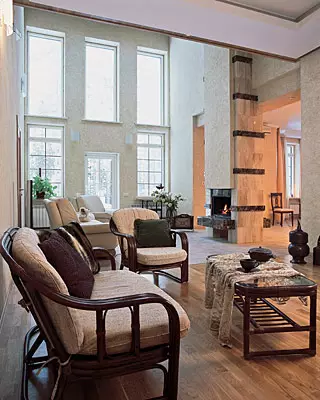
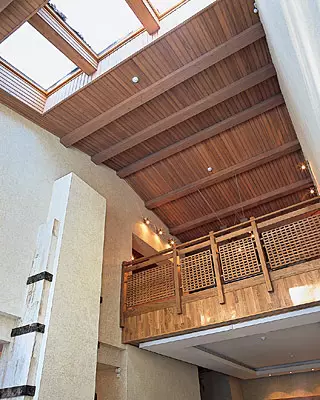
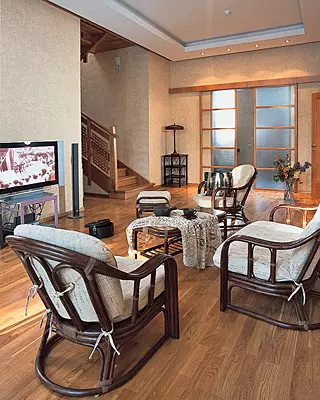
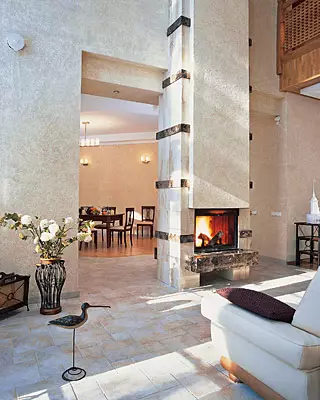
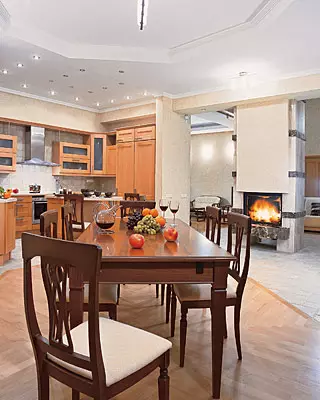
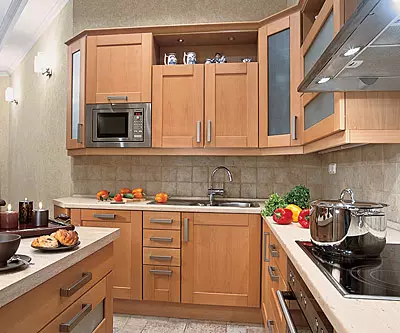
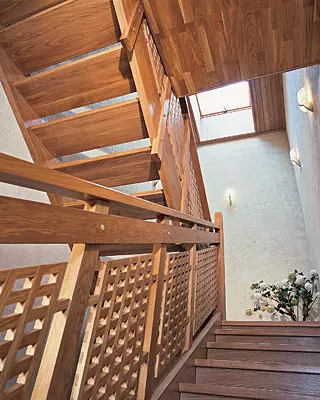
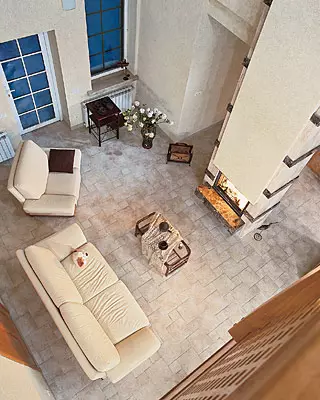
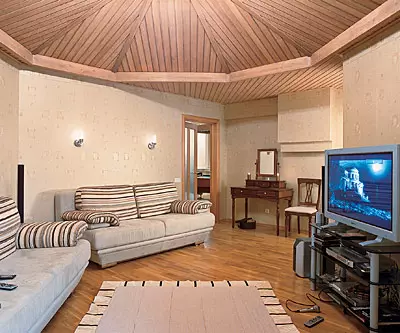
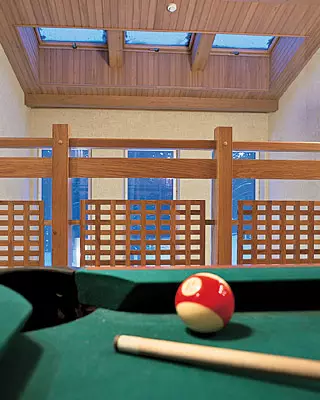
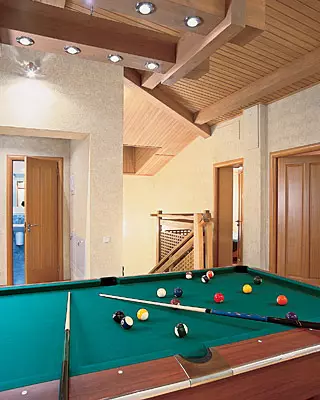
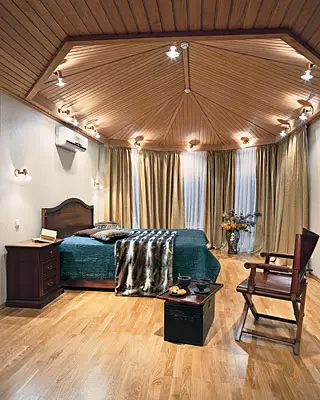
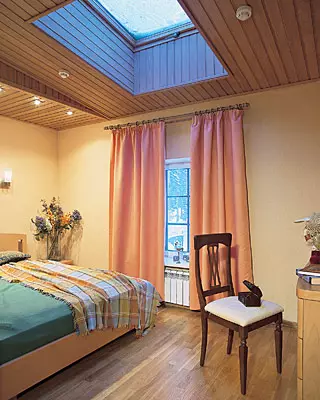
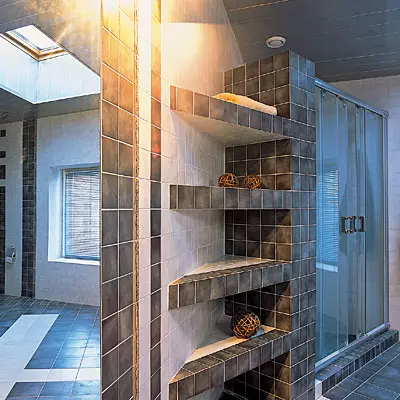
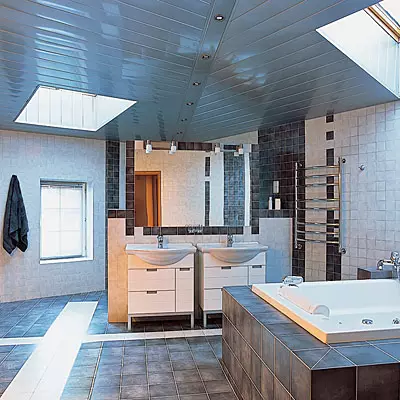
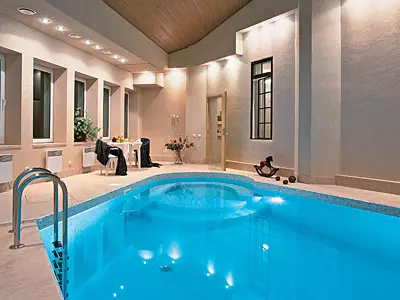
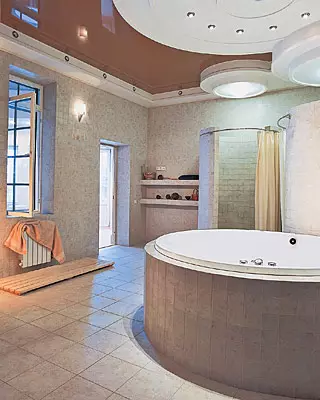
Any architect or designer dreams without uttering it out loud, about the ideal customer, a discussion of the project with which does not turn into a clash of opinions, sometimes polar. But all offered by one side immediately approved another, adopted without amendments, thousandth discussions, and vice versa. So to speak, almost complete coincidence of tastes. Option, we admit a littleness, from the discharge of fantastic. But the most extraordinary one is still happening, and not only in dreams, and occasionally and in life. House near St. Petersburg, on the high shore of the lake, among the ship's pines, is this case
Architect Oleg lucky people together with his colleague Alexander Safonov saw this object when there were only walls and roofs. The contour, as they say, was completed, and the insides were gaped with emptiness. The case was for the "small" - to breathe into the house of the soul.
Long-standing Novodel
During the work, I had to make a redevelopment that most of the premises underwent, design and build a swimming pool and create an interior. The house stands on the high shore of the lake. The slope of the site allowed to do without an additional drainage device: the water in the sandy soil is not delayed, natural drainage is enough. Customers decided not to equip the basement, because the monolithic reinforced concrete plate from a special concrete W-25 with additives lies almost at the planning mark. The foundation caused a coating waterproofing of the IBR-90 Russian production, the domestic insulation plate "Penoplex" was glued in space between the walls. All walls of the building are composed of aerated concrete blocks, an external 400 mm thick, internal carriers - 300mm, partitions - 100mm. Outside the house used a system of insulation of the facades Rusmix based on thermal insulation plates URSA (Russia). Plates are glued to the wall and fixed with a dowel. A layer of plaster is applied to the outer reinforced layer of plates, which protects all structures from climatic influences.The house of the house is lined with cement tiles under the "torn" stone production "TOP House". In order to visually allocate the first floor, the polystyrene foam plates coated with color plaster were pasted with a certain gap, which immediately gave a certain thoroughness. The construction was consciously decorated in the style of the St. Petersburg modern beginning of the twentieth century, strict and concise. It is especially noticeable in the evenings when the illumination of the facades is turned on. At the same idea, the dysfyperal windows of the first and second floors work, as well as the restrained walls of the walls and the elements of the decor: protruding under the cornese of the roof of the "beams" ends (in fact, they are made of polyurethane foam), polished ceramic tiles along the top line of the second floor windows. Following the traditions of Russian country architecture, the building was carefully inscribed in the surrounding landscape. Preserved perennial pines around the house enhance the effect of "generic estate" transmitted by inheritance from generation to generation.
The second floor is built by the attitude of the attic, therefore special attention was paid to the construction of the roof. A rapid system, a vapor barrier film and rigid plates of URSA insulation (Russia) are laid onto a wooden crate, then a controller, providing air gap, was installed waterproof plywood, windproof film and finally flexible bitumen tile Katepal (Finland). Since the angle of inclination of the roof is small, 15-17, ventilated gaps were made in the skate elements for the operation of the air product. But even before the decoration it turned out that this is not enough: condensate appeared on the insulation plates. Later between the insulation and the roof mounted forced and exhaust ventilation Rosenberg (Germany).
Long-standing Novodel
During the work, I had to make a redevelopment that most of the premises underwent, design and build a swimming pool and create an interior. The house stands on the high shore of the lake. The slope of the site allowed to do without an additional drainage device: the water in the sandy soil is not delayed, natural drainage is enough. Customers decided not to equip the basement, because the monolithic reinforced concrete plate from a special concrete W-25 with additives lies almost at the planning mark. The foundation caused a coating waterproofing of the IBR-90 Russian production, the domestic insulation plate "Penoplex" was glued in space between the walls. All walls of the building are composed of aerated concrete blocks, an external 400 mm thick, internal carriers - 300mm, partitions - 100mm. Outside the house used a system of insulation of the facades Rusmix based on thermal insulation plates URSA (Russia). Plates are glued to the wall and fixed with a dowel. A layer of plaster is applied to the outer reinforced layer of plates, which protects all structures from climatic influences.
The house of the house is lined with cement tiles under the "torn" stone production "TOP House". In order to visually allocate the first floor, the polystyrene foam plates coated with color plaster were pasted with a certain gap, which immediately gave a certain thoroughness. The construction was consciously decorated in the style of the St. Petersburg modern beginning of the twentieth century, strict and concise. It is especially noticeable in the evenings when the illumination of the facades is turned on. At the same idea, the dysfyperal windows of the first and second floors work, as well as the restrained walls of the walls and the elements of the decor: protruding under the cornese of the roof of the "beams" ends (in fact, they are made of polyurethane foam), polished ceramic tiles along the top line of the second floor windows. Following the traditions of Russian country architecture, the building was carefully inscribed in the surrounding landscape. Preserved perennial pines around the house enhance the effect of "generic estate" transmitted by inheritance from generation to generation.
The second floor is built by the attitude of the attic, therefore special attention was paid to the construction of the roof. A rapid system, a vapor barrier film and rigid plates of URSA insulation (Russia) are laid onto a wooden crate, then a controller, providing air gap, was installed waterproof plywood, windproof film and finally flexible bitumen tile Katepal (Finland). Since the angle of inclination of the roof is small, 15-17, ventilated gaps were made in the skate elements for the operation of the air product. But even before the decoration it turned out that this is not enough: condensate appeared on the insulation plates. Later between the insulation and the roof mounted forced and exhaust ventilation Rosenberg (Germany).
Central axis
The impressions of the appearance of the house- simplicity, the foundation, stability, increase at the entrance to it: the premises are spacious here, but not large, rather, commensurate with their functions and the needs of the dwellings of the dwellings, which are only three. The walls of all rooms of the first floor are covered with decorative mineral plaster (Russia) and toned acrylic paint. Directly from the hallway through the sliding doors, we fall into the hall, the so-called sofa, where the Sony liquid crystal panel is installed (Japan). Despite the fact that it is the passage room, it looks cozy. The warm tone laid on the floor of the Oak Shield Parquet Karelia (Finland) with the castle groove consistent with the shades of the walls, the stairs to the second floor, the ceiling finish made of Gyprok drywall (Finland). The soft light of the fixtures embedded in it visually emphasizes the boundaries of the hall. After all, it extends no separated twisting space of the living room-fireplace, from where there is an exit to the garden. The light literally fills her, getting here through three tiers of windows: two in the wall, through them a view of the lake, the third one overlook. In the whole house there are wooden domestic windows with double glazing, made through Finnish technology: the external glass has a thickness of 4mm, in the inner flap-single-chamber glass. Classified over the living room, swimming pool, as well as over two guest bedrooms, a bathroom and a guest bathroom of the second floor mounted the attic windows Velux (Denmark).A significant height of the living room (more than 6m) visually increases the fireplace with the furnace of SUPRA (France), more precisely, its chimney, spectacularly lined with two types of darkest and light italian marbled rocks. By their closed cassette, Most reason, the living room, the Double Face design allows you to enjoy the view of the last minute and the dining room. High heat transfer of the fireplace with a warm-air access system from the secondary cassette casing provides a comfortable stay in the house in the off-season. For winter heating, an autonomous heating installation of Viessmann (Germany) mounted in the boiler room: a liquid fuel boiler and a cumulative boiler. Hot water for metal-plastic pipes Rehau (Germany) falls into Calidor radiators (Italy) installed in all rooms. The fledged ceiling of the second floor, covered with pine clapboard protected by an antiseptic toned-toned antiseptic for the internal use of Tikkurila / Finkolor (Finland- Russia), reveals a complex roof shape, its beam design.
Clockwise
The fireplace divides in half the passage through which you can get into the dining room and kitchen. Light Italian porcelain stoneware laid on the floor of the living room, kitchen and on the perimeter of the dining room, combines these rooms. The zone of the dining room itself with the furniture head of the production of Italy highlights the insert from the parquet, assembled from two types of wood. In the contours of the inserts lined with oak dies, in the center - from beech. Diagonal (with respect to the main axis of the house) The diamond-shaped dining room is located in the right wing of the building. The cabinet is located to the left, the arrangement of which is waiting for its o'clock. To the right of the dining room equipped kitchen. The framework of domestic kitchen furniture is made of chipboard, its facades are covered with beech veneer, and the table top is made of the Italian 42-millimeter moisture-resistant laminated chipboard. "Apron" is decorated with outdoor ceramic tiles. All used household appliances - from Siemens (Germany), GROHE mixer (Germany). Point Finnish lamps installed in the ceiling above the headcard are emphasized by the P-shaped kitchen configuration.
Explication
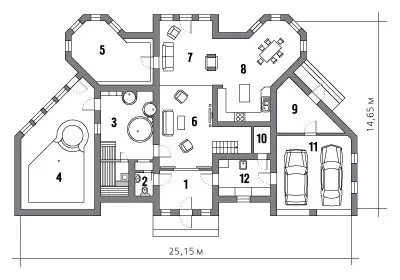
1. Hallway 2. Bathroom 3. Bathroom with sauna 4. Pool 5. Cabinet 6. Hall-sofa 7. Living room 8. Kitchen-dining room 9. Boiler room 10. Pantry 11. Garage 12. Laundry
Second floor 1. Hall-billiard room 2. Bathroom 3. Hall in front of the bedroom 4. Wardrobe 5, 8, 9. Bedrooms 6. Living room 7. Guest bathroom
Technical data
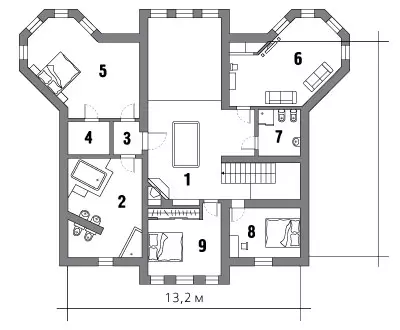
Living area of the house ...................... 195.7m2
Ground floor area ................... 259,4M2
Square of the second floor .................... 145.1m2
Designs
Foundation: Monolithic reinforced concrete plateOutdoor walls: aerated concrete blocks, outdoor insulation- Rusmix system
Interior walls and partitions: aerated concrete blocks (300 and 100mm)
Overlap: reinforced concrete plate (1st floor), wooden rafters (2nd floor)
Roof: Wooden rafters; URSA Hard Plates (Russia), Bakery, Plywood, Windproof Film, Flexible Bituminous Tile Katepal (Finland)
Windows: Wooden with double glazing (Russia), plastic with double-chamber glazed windows Rehau (Germany), attic velux (Denmark)
Life Systems Systems
Sewerage: Septic Uponor (Finland), Filtering FieldHeating: Bowel on liquid fuel
Viessmann (Germany), fireplaces with Supra furnace (France) and Keddy cast iron furnace (Sweden)
Water supply: bay village
Power Supply: Municipal Network
Interior decoration
Gender: Oak and beech parquetKarelia (Finland), ceramic tile (Italy)
Walls: Decorative Plaster "Rusmix" (Russia), vinyl wallpaper for painting (Germany), acrylic and water-emulsion paint
On the first floor there are also laundry, pantry, a garage for two cars and a boiler room. We can get a part of the house from the hallway. Although the boiler room has an additional access to the garden. Inclimates to host the sports complex in the garage, because for cars there is a place in a house for guests recently built on the site next to the main building.
Separately but together
On the left side of the house, except the cabinet there is a guest bathroom with an entrance from the hallway, a bathroom with a sauna, an in-room complex (you can get here from the hall or, bypassing a small dressing room, from the guest bathroom) and the pool. The main focus in the interior of the bathroom is made on a double hydromassage round bath Albatros (Italy) and hanging designs from drywall with point lamps repeating the shape of the bowl. Two more similar circles with mounted moisture-resistant Finnish lamps accurately "indicate" the location of two shower cabins in the construction version (their device required a thorough waterproofing: two layers of thoroseal coating mastic (Belgium) with the removal of the walls at 300-400 mm turned out to be enough). The surface between these circles is "chandeliers" is closed with a dark beige film of the stretch ceiling. The bathroom is withstanding in the sandy, gentle-beige gamme. On the floor laid a tile 3030cm. Walls, screen, bath and vertical surfaces of shower are lined with tiles of the same color, but size 1010cm. A large radius of Cabin did not allow to install hard curtains, so used metal semicircular eaves, which are used by Italian curtains from a special material. Italian sconies complement the lighting of the bathroom.Vuglu bathroom is a sauna. Behind the large window and door from the tempered glass, the kingdom of linden, Abash and healing all the ginger heat, the amount of which is metered using Harvia electrocamenki (Finland). The next pool can be admired through a high window installed in a common wall with it.
The construction of the house took the calendar year. The construction of the pool in the extension (wing of the building) was spent six months old - from April to September. Project work on it began in winter, after the New Year holidays, when the house has already survived the owners. As soon as the soil relieved, they began to build.
It is now difficult to imagine that the pool is built later than the main building. He is an integral part, both outside and from the inside. But in fact, this is an independent structure adjacent to the house. There is a deformation 50-millimeter gasket from the Polymphax between them. The foundation-monolithic reinforced concrete (concrete W-25) plate on which the pool bowl is erected. The depth of its location at the lowest point is 1.6 m. Skimmer pool. Here, water enters filtering through a skimmer, equipped with a float and a coarse filter, a special device. All equipment - lighting devices, automatic filtration system, flowing electric water heater KONTEK (Germany) is under the floor next to the pool bowl. It is lined with an Italian mosaic, and the floor, as in the bathrooms, the fireplace and the kitchen, is separated by the Italian ceramic tiles. The walls, on one of which the Dantherm air dryer is installed (Denmark), coated with Rusmix plaster and painted acrylic paint.
The wooden shell of the scanty ceiling with laid additionally insulation is attached to metal rafyles of bent and rolling profile. From the inside, everything is stitched toned under oak high-quality pine clap treated with moisture protection composition. The ceiling of the pool resembles the visible ceiling of the second floor. The acoured podium in the bowl, where it is so pleasant to relax after active swimming (water here only on the chest sitting), causes an association with a round ceiling construction in the bathroom. The pool room is heated by electrical convectors Noirot (France) and the warm fields of DEVI (Denmark) and equipped with supply and exhaust fans. The on-line congestion circuit mounted Rehau metal-plastic windows with double-chamber windows.
Under the roof of the house
A two-storey staircase, made of glued oak on sketches of Oleg Svetsyv in St. Petersburg, leads to the second floor. Carrier base of the staircase - metal chawliers. They are laid onto the draft floor, three layers of plywood, and on top of her shield packer. Initially, the dark oak was not toned, only covered with semimatte furniture varnish Sadolin (Sweden). Over the year, the ladder confirmed the strength of the material, and the accuracy of the calculations: no movement, cracks. Rising to the second floor, we find ourselves in the hall-billiard room, from the balcony of which is visible to the double volume of the living room-fireplace. At the request of the owner, a small drawing of the balcony fence lattice was chosen, its cells do not allow billiard balls to fall down. Vugl, opposite the stairs, installed another fireplace with the cast iron furnace Keddy (Sweden), serving heat into the guest bedroom and the bathroom. It was not provided for the first plan, because the chimneys of fireplaces of the first and second floors are independent of each other.
On the right half of the second floor there are one more living room, bathroom and two bedrooms for guests. The floor in all rooms is laid out with a panel oak parquet. Walls are sealed with vinyl wallpapers and coated with a layer of applied water-emulsion paint (Germany). The bustling pastel tone of the upholstery of domestic furniture is emphasized by close to the color of the carpet, which the owner has long sought in stores. The Sony LCD panel, Toshiba Split-System (Japan) creates additional conditions for a pleasant stay.
Gospev bathroom, like on the first floor, installed Gustavsberg plumbers (Sweden). Arranged in a small niche near the living room, it seems more than its size due to a pillar of light falling from the ceiling window. The ceiling is here, and in the master bathroom room-robes aluminum under stainless steel (Russia).
To the left of the billiard room-private part of the house. There are a spacious master bedroom, which can be reached from a small hallway, a dressing room (4m2) and a bathroom with two windows built into the inclined ceiling. The tent bedroom ceiling, covered with pine clap, is not absolutely round, and a bit elongated in length. This is emphasized by the bar installed in the highest location, and two lamps at its ends. A semi-head wall with windows is similar to the German curtains. Ayatalyan oak bed with an impressive headboard makes remember the royal chambers in museums. The room is also equipped with a TOSHIBA split system.
The location of the plumbing in the bathroom at first glance seems strange. But all determined by the diagonal of the skate, the lines of which firms a X-shaped cross from light tiles on the floor. The idea to arrange a room in cold colors lay the choice of white and gray tiles, decorating the walls and the floor of the room. A large TEUCO double bath (Italy) is spatially emphasized by the podium. In the opposite corner from it there is a shower in a construction vendor with sliding doors. Extra-partitions On the one hand, two semi-decayed shells are installed, with another toiletz and bidet (all of Duravit, Germany). Two mansard windows in the ceiling during the day allow you to do without additional lighting, and at night (subject to the absence of snow on the roof) fill with a mysterious flicker of stars, giving a simple hygienic procedure the nature of the sacred ritual.
The impressions of the appearance of the house- simplicity, the foundation, stability, increase at the entrance to it: the premises are spacious here, but not large, rather, commensurate with their functions and the needs of the dwellings of the dwellings, which are only three. The walls of all rooms of the first floor are covered with decorative mineral plaster (Russia) and toned acrylic paint. Directly from the hallway through the sliding doors, we fall into the hall, the so-called sofa, where the Sony liquid crystal panel is installed (Japan). Despite the fact that it is the passage room, it looks cozy. The warm tone laid on the floor of the Oak Shield Parquet Karelia (Finland) with the castle groove consistent with the shades of the walls, the stairs to the second floor, the ceiling finish made of Gyprok drywall (Finland). The soft light of the fixtures embedded in it visually emphasizes the boundaries of the hall. After all, it extends no separated twisting space of the living room-fireplace, from where there is an exit to the garden. The light literally fills her, getting here through three tiers of windows: two in the wall, through them a view of the lake, the third one overlook. In the whole house there are wooden domestic windows with double glazing, made through Finnish technology: the external glass has a thickness of 4mm, in the inner flap-single-chamber glass. Classified over the living room, swimming pool, as well as over two guest bedrooms, a bathroom and a guest bathroom of the second floor mounted the attic windows Velux (Denmark).
A significant height of the living room (more than 6m) visually increases the fireplace with the furnace of SUPRA (France), more precisely, its chimney, spectacularly lined with two types of darkest and light italian marbled rocks. By their closed cassette, Most reason, the living room, the Double Face design allows you to enjoy the view of the last minute and the dining room. High heat transfer of the fireplace with a warm-air access system from the secondary cassette casing provides a comfortable stay in the house in the off-season. For winter heating, an autonomous heating installation of Viessmann (Germany) mounted in the boiler room: a liquid fuel boiler and a cumulative boiler. Hot water for metal-plastic pipes Rehau (Germany) falls into Calidor radiators (Italy) installed in all rooms. The fledged ceiling of the second floor, covered with pine clapboard protected by an antiseptic toned-toned antiseptic for the internal use of Tikkurila / Finkolor (Finland- Russia), reveals a complex roof shape, its beam design.
Clockwise
The fireplace divides in half the passage through which you can get into the dining room and kitchen. Light Italian porcelain stoneware laid on the floor of the living room, kitchen and on the perimeter of the dining room, combines these rooms. The zone of the dining room itself with the furniture head of the production of Italy highlights the insert from the parquet, assembled from two types of wood. In the contours of the inserts lined with oak dies, in the center - from beech. Diagonal (with respect to the main axis of the house) The diamond-shaped dining room is located in the right wing of the building. The cabinet is located to the left, the arrangement of which is waiting for its o'clock. To the right of the dining room equipped kitchen. The framework of domestic kitchen furniture is made of chipboard, its facades are covered with beech veneer, and the table top is made of the Italian 42-millimeter moisture-resistant laminated chipboard. "Apron" is decorated with outdoor ceramic tiles. All used household appliances - from Siemens (Germany), GROHE mixer (Germany). Point Finnish lamps installed in the ceiling above the headcard are emphasized by the P-shaped kitchen configuration.On the first floor there are also laundry, pantry, a garage for two cars and a boiler room. We can get a part of the house from the hallway. Although the boiler room has an additional access to the garden. Inclimates to host the sports complex in the garage, because for cars there is a place in a house for guests recently built on the site next to the main building.
Separately but together
On the left side of the house, except the cabinet there is a guest bathroom with an entrance from the hallway, a bathroom with a sauna, an in-room complex (you can get here from the hall or, bypassing a small dressing room, from the guest bathroom) and the pool. The main focus in the interior of the bathroom is made on a double hydromassage round bath Albatros (Italy) and hanging designs from drywall with point lamps repeating the shape of the bowl. Two more similar circles with mounted moisture-resistant Finnish lamps accurately "indicate" the location of two shower cabins in the construction version (their device required a thorough waterproofing: two layers of thoroseal coating mastic (Belgium) with the removal of the walls at 300-400 mm turned out to be enough). The surface between these circles is "chandeliers" is closed with a dark beige film of the stretch ceiling. The bathroom is withstanding in the sandy, gentle-beige gamme. On the floor laid a tile 3030cm. Walls, screen, bath and vertical surfaces of shower are lined with tiles of the same color, but size 1010cm. A large radius of Cabin did not allow to install hard curtains, so used metal semicircular eaves, which are used by Italian curtains from a special material. Italian sconies complement the lighting of the bathroom.
Vuglu bathroom is a sauna. Behind the large window and door from the tempered glass, the kingdom of linden, Abash and healing all the ginger heat, the amount of which is metered using Harvia electrocamenki (Finland). The next pool can be admired through a high window installed in a common wall with it.
The construction of the house took the calendar year. The construction of the pool in the extension (wing of the building) was spent six months old - from April to September. Project work on it began in winter, after the New Year holidays, when the house has already survived the owners. As soon as the soil relieved, they began to build.
It is now difficult to imagine that the pool is built later than the main building. He is an integral part, both outside and from the inside. But in fact, this is an independent structure adjacent to the house. There is a deformation 50-millimeter gasket from the Polymphax between them. The foundation-monolithic reinforced concrete (concrete W-25) plate on which the pool bowl is erected. The depth of its location at the lowest point is 1.6 m. Skimmer pool. Here, water enters filtering through a skimmer, equipped with a float and a coarse filter, a special device. All equipment - lighting devices, automatic filtration system, flowing electric water heater KONTEK (Germany) is under the floor next to the pool bowl. It is lined with an Italian mosaic, and the floor, as in the bathrooms, the fireplace and the kitchen, is separated by the Italian ceramic tiles. The walls, on one of which the Dantherm air dryer is installed (Denmark), coated with Rusmix plaster and painted acrylic paint.
The wooden shell of the scanty ceiling with laid additionally insulation is attached to metal rafyles of bent and rolling profile. From the inside, everything is stitched toned under oak high-quality pine clap treated with moisture protection composition. The ceiling of the pool resembles the visible ceiling of the second floor. The acoured podium in the bowl, where it is so pleasant to relax after active swimming (water here only on the chest sitting), causes an association with a round ceiling construction in the bathroom. The pool room is heated by electrical convectors Noirot (France) and the warm fields of DEVI (Denmark) and equipped with supply and exhaust fans. The on-line congestion circuit mounted Rehau metal-plastic windows with double-chamber windows.
Under the roof of the house
A two-storey staircase, made of glued oak on sketches of Oleg Svetsyv in St. Petersburg, leads to the second floor. Carrier base of the staircase - metal chawliers. They are laid onto the draft floor, three layers of plywood, and on top of her shield packer. Initially, the dark oak was not toned, only covered with semimatte furniture varnish Sadolin (Sweden). Over the year, the ladder confirmed the strength of the material, and the accuracy of the calculations: no movement, cracks. Rising to the second floor, we find ourselves in the hall-billiard room, from the balcony of which is visible to the double volume of the living room-fireplace. At the request of the owner, a small drawing of the balcony fence lattice was chosen, its cells do not allow billiard balls to fall down. Vugl, opposite the stairs, installed another fireplace with the cast iron furnace Keddy (Sweden), serving heat into the guest bedroom and the bathroom. It was not provided for the first plan, because the chimneys of fireplaces of the first and second floors are independent of each other.On the right half of the second floor there are one more living room, bathroom and two bedrooms for guests. The floor in all rooms is laid out with a panel oak parquet. Walls are sealed with vinyl wallpapers and coated with a layer of applied water-emulsion paint (Germany). The bustling pastel tone of the upholstery of domestic furniture is emphasized by close to the color of the carpet, which the owner has long sought in stores. The Sony LCD panel, Toshiba Split-System (Japan) creates additional conditions for a pleasant stay.
Gospev bathroom, like on the first floor, installed Gustavsberg plumbers (Sweden). Arranged in a small niche near the living room, it seems more than its size due to a pillar of light falling from the ceiling window. The ceiling is here, and in the master bathroom room-robes aluminum under stainless steel (Russia).
To the left of the billiard room-private part of the house. There are a spacious master bedroom, which can be reached from a small hallway, a dressing room (4m2) and a bathroom with two windows built into the inclined ceiling. The tent bedroom ceiling, covered with pine clap, is not absolutely round, and a bit elongated in length. This is emphasized by the bar installed in the highest location, and two lamps at its ends. A semi-head wall with windows is similar to the German curtains. Ayatalyan oak bed with an impressive headboard makes remember the royal chambers in museums. The room is also equipped with a TOSHIBA split system.
The location of the plumbing in the bathroom at first glance seems strange. But all determined by the diagonal of the skate, the lines of which firms a X-shaped cross from light tiles on the floor. The idea to arrange a room in cold colors lay the choice of white and gray tiles, decorating the walls and the floor of the room. A large TEUCO double bath (Italy) is spatially emphasized by the podium. In the opposite corner from it there is a shower in a construction vendor with sliding doors. Extra-partitions On the one hand, two semi-decayed shells are installed, with another toiletz and bidet (all of Duravit, Germany). Two mansard windows in the ceiling during the day allow you to do without additional lighting, and at night (subject to the absence of snow on the roof) fill with a mysterious flicker of stars, giving a simple hygienic procedure the nature of the sacred ritual.
Enlarged calculation of the cost of work and materials for the construction of the house with a total area of 404.5m2
| Name of works | Units. change | Number of | Price, $ | Cost, $ |
|---|---|---|---|---|
| Foundation work | ||||
| Takes up axes, layout, development and recess | m3. | 210. | 12 | 2520. |
| Sand base device, rubble | m2. | 260. | 3. | 780. |
| Construction of foundation plates of reinforced concrete (formwork, reinforcement, concreting) | m3. | 140. | 60. | 8400. |
| The device of horizontal and lateral coating waterproofing | m2. | 310. | four | 1240. |
| Cargo transport by car dump trucks without loading | m3. | 160. | 7. | 1120. |
| Planning a site by the remaining soil | m3. | fifty | 3. | 150. |
| TOTAL: | 14 210. | |||
| Applied materials on the section | ||||
| Concrete M-350 | m3. | 140. | 78. | 10 920. |
| Crushed stone granite, sand. | m3. | 78. | 28. | 2184. |
| Mastic Bituminous Rubber MBR-90 | kg | 350. | 0.4. | 140. |
| Armature, Wire Knitting and Other Materials | set | - | - | 3900. |
| TOTAL: | 17 140. | |||
| Walls, partitions, overlap, roofing | ||||
| Laying of outdoor walls from blocks | m3. | 130. | thirty | 3900. |
| Device in the formwork of reinforced concrete belts, jumpers, columns | m3. | 12 | fifty | 600. |
| Devices of reinforced partitions from wall blocks | m2. | 260. | eight | 2080. |
| Device of reinforced concrete monolithic floors | m3. | 37. | 75. | 2775. |
| Assembling the roof elements with the appliance device coated with plywood sheets | m2. | 230. | sixteen | 3680. |
| Hydro, vaporizolation device | m2. | 950. | 2. | 1900. |
| Isolation of walls, coatings and overlaps insulation | m2. | 950. | 3. | 2850. |
| Bitumen Tiles Coating Device | M. | 230. | eight | 1840. |
| Filling the openings by window blocks | M. | 92. | - | 3400. |
| Installation of the drain system | set | - | - | 580. |
| Eaves Bearing, Svezov | rm. M. | 70. | 7. | 490. |
| Filling the openings by window blocks | M. | 90. | - | 3200. |
| Installation of garage doors | set | - | - | 350. |
| TOTAL: | 27 650. | |||
| Applied materials on the section | ||||
| Block from cellular concrete wall and partition | m3. | 180. | 70. | 12 600. |
| Masonry solution | m3. | 36. | 56. | 2016. |
| Rental of steel, steel hydrogen, fittings | T. | 10 | 620. | 6200. |
| Sawn timber | M. | eighteen | 120. | 2160. |
| Plywood FSF | M. | 230. | five | 1150. |
| Paro-, wind-, hydraulic films | M. | 950. | 2. | 1900. |
| Insulation | M. | 950. | - | 3700. |
| Bituminous tile, Dobornye elements (Finland) | M. | 230. | - | 2600. |
| Drainage system (tube, chute, knee, clamps) | set | - | - | 1800. |
| Wooden, plastic window blocks | M. | 90. | - | 22 600. |
| (two-chamber glass windows) | ||||
| TOTAL: | 56 730. | |||
| Engineering systems | ||||
| Basin device | set | - | - | 17 400. |
| Installation of the sewer system (septic) | set | - | - | 2600. |
| Electrical and plumbing work | set | - | - | 8700. |
| TOTAL: | 28,700 | |||
| Applied materials on the section | ||||
| Technological equipment for the pool (Germany) | set | - | - | 7900. |
| Uponor wastewater treatment system (Finland) | set | - | - | 3500. |
| Boiler on Viessmann liquid fuel (Germany) | set | - | - | 2900. |
| Fireplace Supra (France) | set | - | - | 2400. |
| Keddy Fireplace (Sweden) | set | - | - | 2200. |
| Plumbing and electrical equipment | set | - | - | 14,700 |
| TOTAL: | 33 600. | |||
| Finishing works (facade) | ||||
| Installation and dismantling of scaffolding | m2. | 480. | 3. | 1440. |
| Device plastering metal mesh | m2. | 480. | 2. | 960. |
| High quality plaster surfaces | m2. | 480. | 10 | 4800. |
| Installation of polyurethane foam details | set | - | - | 700. |
| High quality coloring of surfaces | m2. | 480. | 12 | 5760. |
| TOTAL: | 13 660. | |||
| Applied materials on the section | ||||
| Metal mesh, fasteners | m2. | 480. | - | 960. |
| Soil primer "Betokontakt" | L. | 96. | 2,4. | 231. |
| Dry plastering mix | kg | 7800. | 0.15 | 1170. |
| Polyurethane foam details, glue | set | - | - | 1200. |
| Facade leveling waterproof putty | kg | 1780. | 0.5 | 890. |
| Smart deep penetration | L. | 90. | 2. | 180. |
| Solvent-based facade paint | L. | 150. | eight | 1200. |
| TOTAL: | 5830. | |||
| Total cost of work: | 84 200. | |||
| Total cost of materials: | 113 300. | |||
| TOTAL: | 197 500. |
