South American ethnic, supermatism and techno - the main plots of design of the Moscow apartment of 90 m2 in the reconstructed Stalinist house.
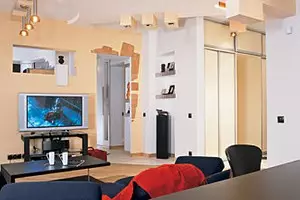
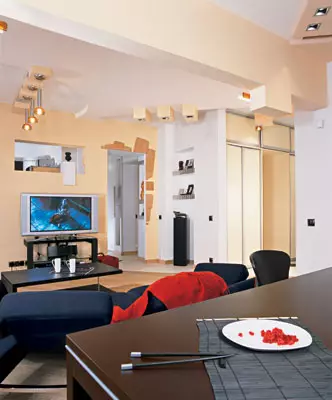
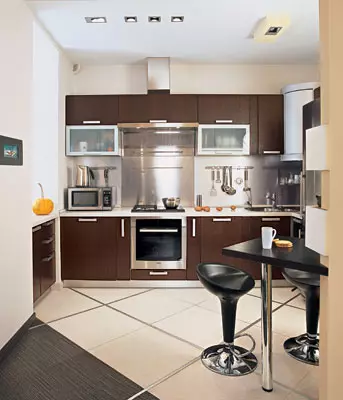
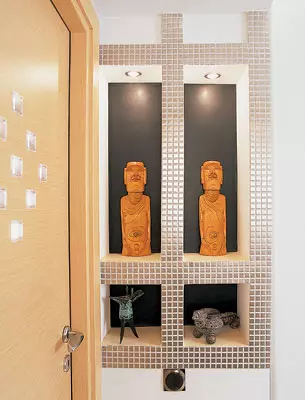
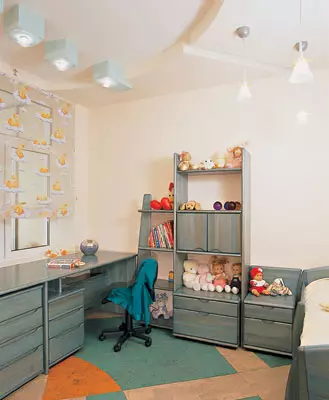
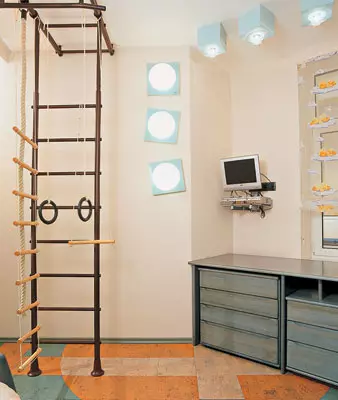
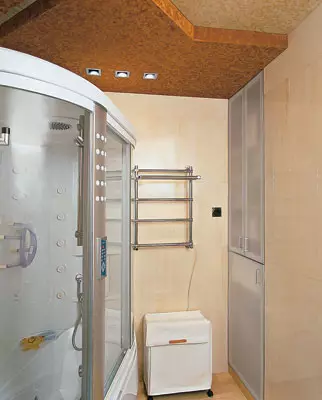
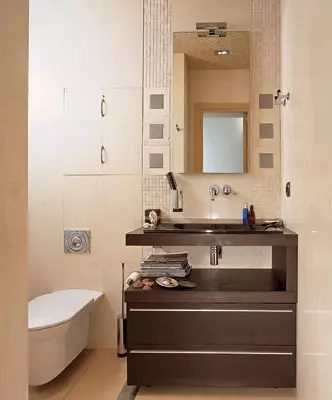
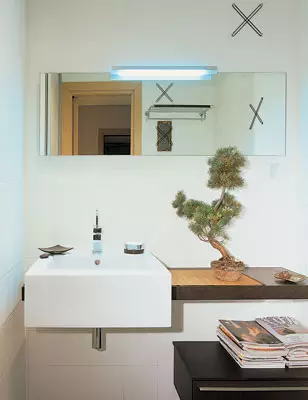
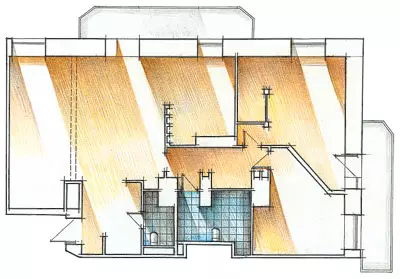
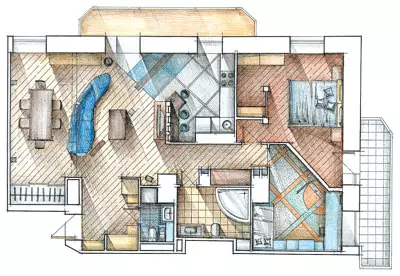
South American ethnic, Suprematism and Techno, the main plot components of the design of this Moscow apartment. They transform the everyday world, expanding the usual coordinate system. But can all three directions organically coexist on a small area?
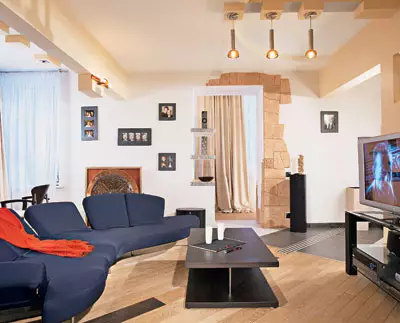
The corner apartment is located in the reconstructed Stalinist house. For reorganization, in accordance with the requirements of modern comfort, the necessary conditions have already been created here: the extra partitions are removed, there are two bathrooms and two balconies, engineering communications were located in the center of the apartment, which allowed different options for separating the premises to public and private. After the necessary approvals, both balconies were insulated and attached to the residential part of the apartment; In one of them, they decided to arrange a winter garden, in another - shopping room.
Three rigels presented the problem, the lower line of which is located on 63cm below the ceiling level. Based on the outer walls and the three intermediate supports of the cross section of approximately 11575 cm, "they flashed the apartment with an area of 90m2 to four" Penal ". But it was the riglels that determined the non-standard ceiling design: they were decorated with volumetric supramatic compositions in the spirit of El Lisitsky and Kazimir Malevich. Where the riglels could not be removed into the walls, they were included in bulk installations consisting of stepped suspended ceilings, copyright luminaires and mosaics. Above the dining table was attached to the brain and sides, the design of the attachment platform of which was created by an architect. The ceiling decor came out here far beyond utilitarian purposes. Suspended ceilings are not only decorative, but also functional: they have hidden the wiring and irregularities of overlaps.
Wall with secret
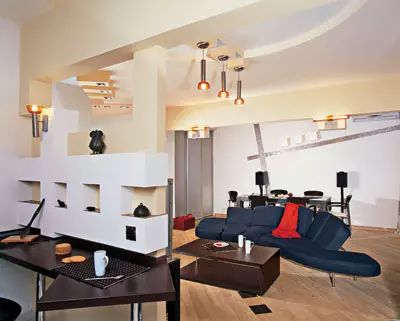
Suprematic motifs are visible in other elements of the situation. Gostina ceiling composition seems to flow on the wall of the dining room. An Ana border with the kitchen design ceiling fills the geometric pattern of parquet from the elevated oak, porcelain stoneware and metallized tiles. The weight installation on the ceiling is "reflected" in a multicolored floor panel from a cork tree and is supplemented with lamps.
Suprematism
The term "Suprematism" (from Lat. Supremus- "highest") at the beginning of XXV. Entered Kazimir Malevich, who proclaimed a new look at painting and art as a whole: "We need to give forms of life and the right to individual existence." This direction is characterized by abstract; It reigns the right geometric shapes or forms written by clean local colors on the background of "white abyss". Suprematic compositions are saturated with energy and can transmit both intense dynamics and balanced static.
The second plot of the decoration of the apartment-South American ethnic. This is a sign of creative handwriting architect V. Scardana. It often happens in South America and returns, enriched with new impressions about the art of ancient peoples. Ethnic flavoring creates fine plastic, and souvenirs on the shelves and in niches, and more complex techniques, for example, partial framing by stone slabs of doorways. Not accidental and choice for the bedroom floorboard from Ipe la view, growing in Central and South America. Its wood has a smooth deep color, from dark brown to coffee-black, and at day lighting, olive gray shades are noticeable. It contains oily substances with bactericidal and fungicidal effect.
Time communication
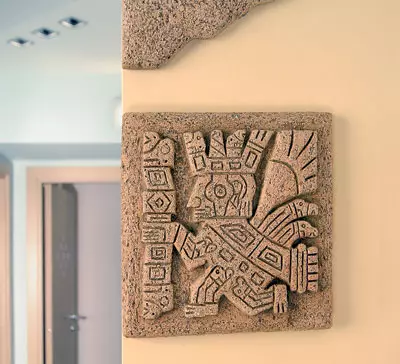
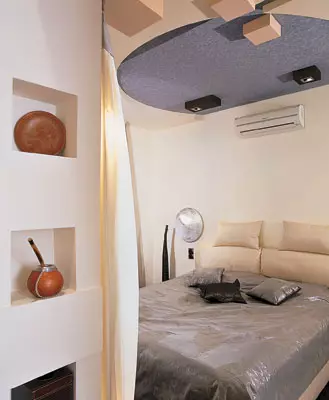
The owners of the house love to receive guests. Therefore, the planning provided for the creation of a multifunctional space of the living-dining room, communicating with the kitchen through the opening of 2m wide. Hallway, guest bathroom, living-dining room and kitchen form the public area of the apartment. Its space unfolds diagonally, gradually expanding from a small hallway towards the living room, which at the expense of this looks much more. The prospect is deepened also due to the fact that a winter garden is revealed to the living room located on the balcony.
The kitchen has no full-fledged natural lighting, its only small window goes to the glazed balcony. In order to compensate for the lack of insolation, the opening leading to the kitchen from the living room is not closed, and the partition between these rooms does not reach the ceiling. Effective graphic solution of the kitchen in two colorful black (kitchen facades, partially floor, table for breakfasts from the glued massif of oak) and white (walls, gender and ceiling).
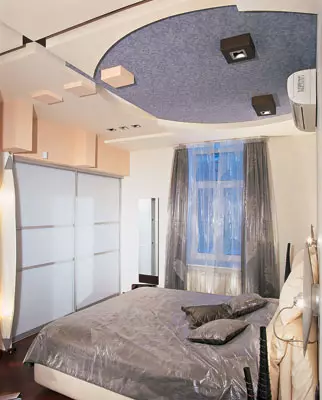
Between the bedroom and the corridor is a kind of tambour. One who opens the door to the bedroom sees only a niche with souvenirs, and only turning to 90, turns out to be in the room itself.
The bedroom, which did not have access to the balcony, was increased by the children's, from which the trapezoid fragment is "cut off". Now the parent room is characterized by a complex configuration, which made it possible to put here not only a double bed and a wardrobe, but also a desktop; In the future there will be a place for a cot.
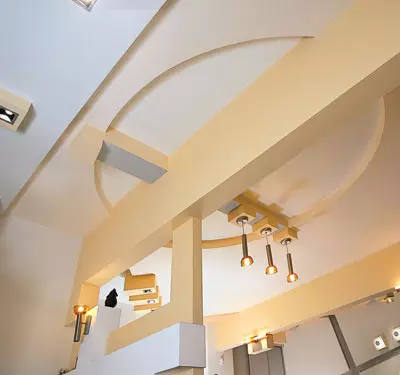
Coloring of individual parts in different colors emphasizes the contrast of volumes and shapes. This is especially noticeable in the bedroom of parents, the difference in textures is added to the difference in colors. The ceiling in the bedroom combined: stretch (velvety) and made of GCL. Since the ceilings were originally not very high, the SWAL (France) company's tensioning system was used. In the case, the gap remains between the web and the ceiling remains only 5mm, which is filled with sound and heat insulating material.
Two types of stretch ceiling are used: in the center - the circle of gray velvet, and in narrow cream between the plates from the Gloc insert from the shiny dark brown matter. The twisted room made a stepped tension velvet ceilings of two colors.
Columns supporting the riglels in the zone of the bathrooms and the corridor, the architect dotted: from the corridor between them a niche is inscribed. AV bathrooms carrying supports allowed to make numerous secret lockers and hang the shelves.
As you can make sure, there are several directions in the design of the apartment, but none of them take over the interior, does not become self-sufficient. On the contrary, it is only a means a little different to see the usual stroke of things, to give multi-consciousness attributes.
The editors warns that in accordance with the Housing Code of the Russian Federation, the coordination of the conducted reorganization and redevelopment is required.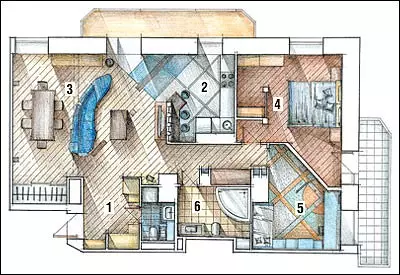
Architect: Vadim Scardana
Architect: Elena Vitkov
Designer Decorator: Tatyana Kondrat
Textiles: Natalia Trubnikova
Watch overpower
