The house of 200.7 m2 in the spirit of traditional buildings of Provence on the overgrown with the old forest plot in the Moscow region is not at all similar to the usual cottage.
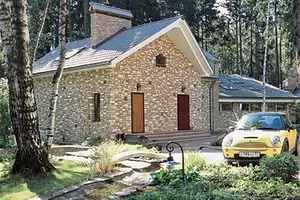
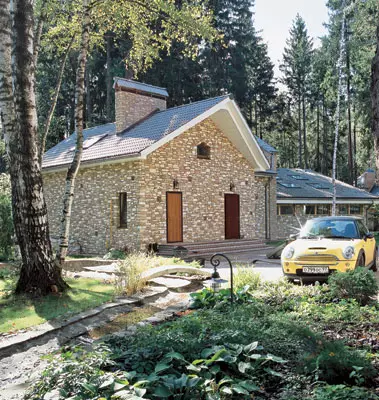
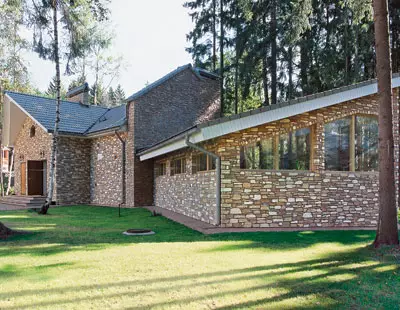
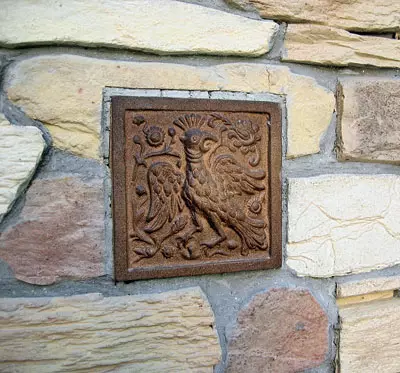
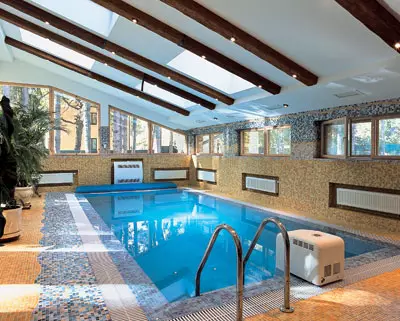
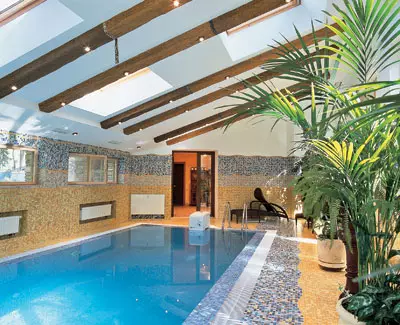
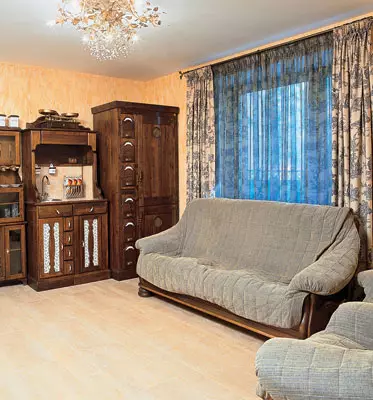
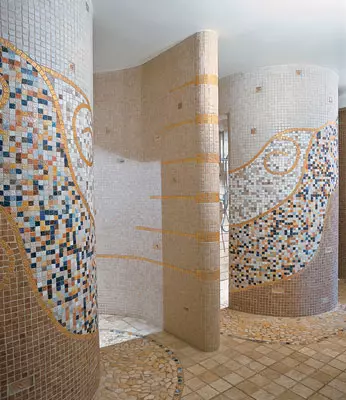
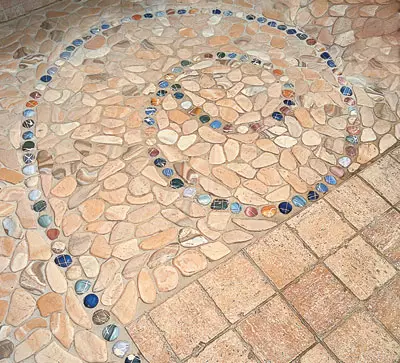
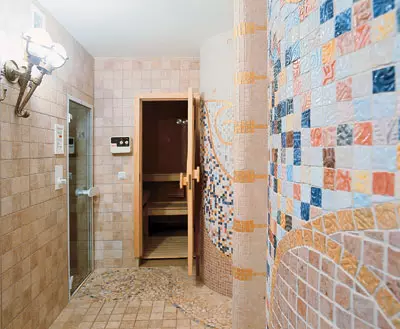
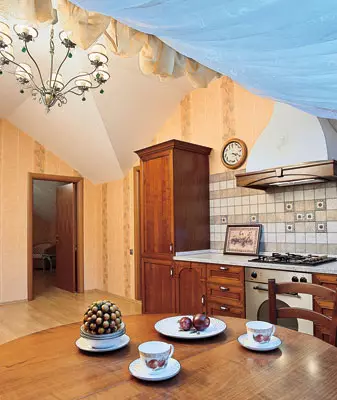
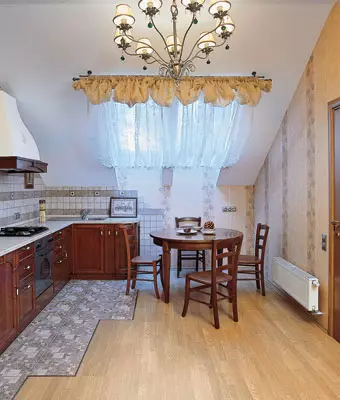
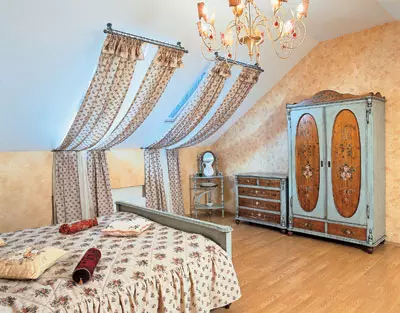
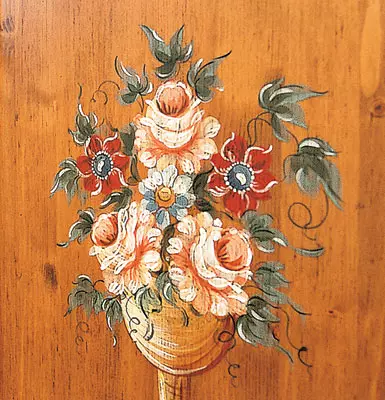
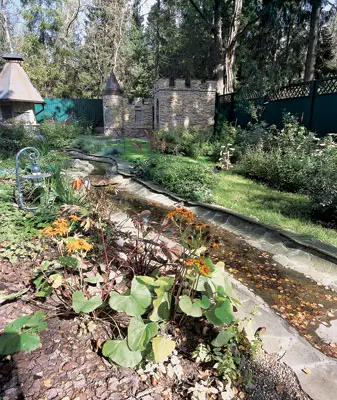
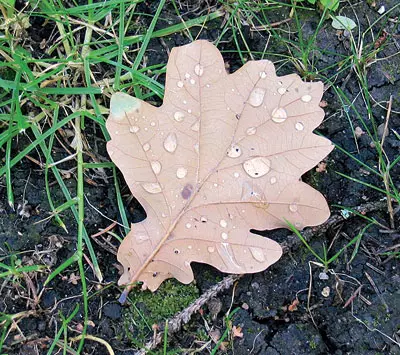
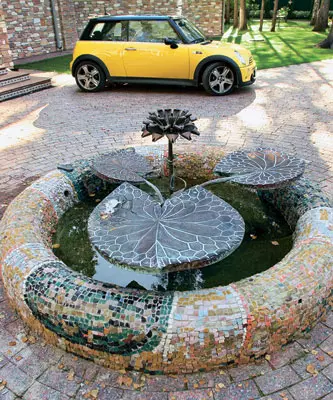
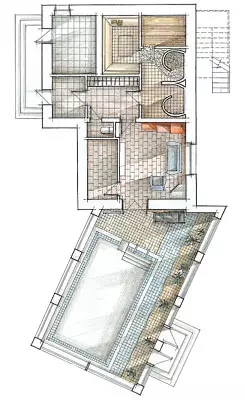
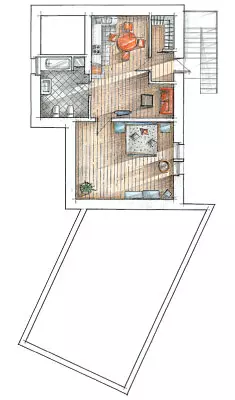
The ensemble of a miniature manor, whose heart became a cozy house in the spirit of the traditional buildings of Provence, appeared on the overgrown with the old forest in the suburbs. He turned out unusual, bright, a little fabulous and very unlike the familiar cottage.
The inhabitants of this house in the summer village appreciate the traditional approach in architecture and design. Compact, strict shapes, stone trim, high fireplace pipe over a row roof make a building similar to the classic building of Provence. The plot is growing many old trees, pines, fir trees and birches. They give him a special charm, and on hot days they please the shadow and cool.
At the design stage, the owners set the condition: "No tree on the site should be injured due to construction." Architects fully fulfilled it. I had to carefully choose a place to build. The need to "enter" it between the trees determined the difficult configuration in the plan.
Development concept
The house consists of two parts: a two-story, where there are a bath, sauna, technical room and residential rooms in the attic, and one-story, adjacent to it at an angle of about 30, - the pool is located here.An interesting feature of the building is that all its functionally different components have separate inputs. Two next door from the main facade are conducted in the premises of the first floor of the two-story wing. Through one of them, you can get into the zone of water procedures, through the other - in the technical room. The garden has independent entrances and to the pool, and on the second (residential) floor - a two-hours-haired staircase with forged railings rises.
From the foundation to the roof
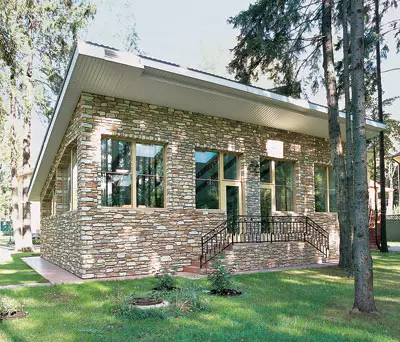
The walls of the two-storey wing of the building with a thickness of 580mm are composed of bricks with insulation in the middle. One-story part where the pool is located from the monolithic reinforced concrete. Its walls with a thickness of 150mm are insulated with Rockwool plates (Russia) and plastered. This is due to the fact that the premises of the zone of water procedures must correspond to a more complex technological mode of operation. Outside the walls of the house and the pool are separated by a decorative facing stone of various shades of gray. The masonry is irregular, the surface of the stone rough, thanks to this, the buildings look very picturesque.
Facades of the house are solved in different ways. On the part of the main entrance, he looks very restrained, fit into the overall concept of "ancient estate": the walls cut through small windows, the facing complement 30 elegant ceramic tiles with a relief pattern made to order according to old samples.
The opposite facade of the building "revealed" to meet nature. A large window of the recreation room and four attic windows on the second floor, as well as high, occupying almost the entire wall of the pool window (his single-table roof is not randomly raised in the direction of the garden) make the nature of the house more open and friendly.
The roof has a different design of the two wings of the building. Over the two-storey part it is a bartal rafter, with a significant slope. Roofing "Pie" consists of consistently laid layers of vapor barrier, mineral wool insulation Paroc (Finland), Yutakon anti-condensate film (Juta, Czech Republic) and crates. Over the pool, the roof is single-sided on metal beams, with a small angle of inclination; Roofing "Pie" is the same. The grayish green color of the roof of the Rannila metal tile (Finland) is harmonized with wall decoration and surrounding landscape. Over the entrance doors and platforms to protect them from bad weather instead of visors, wider lines of roofs are made, giving home a certain impressiveness.
Technical "Stuffing"
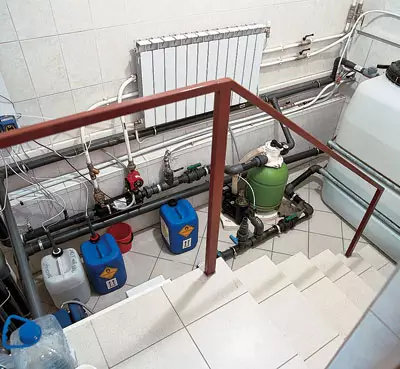
You can go to the technical room where the receiving tank is placed, filter, heater, pump, water ozonation system and control unit. The floor here is bueled because the equipment for the water purification of the pool should be placed on the same level with its bowl. Ventilation in the residential part of the house is natural, in the pool and "wet" zone-forced. Sewage taps are laid in the depth of the site, where septic tank and filtration trenches are located.
Man-made delights
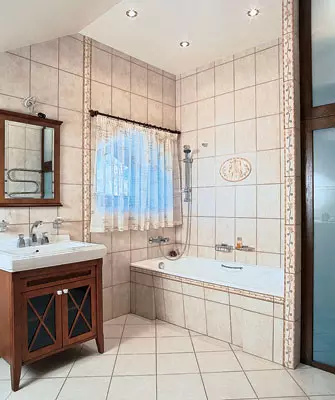
The pool room is very bright thanks to numerous windows, including the attic. Sizes Bowls - 6.92.8m. The maximum ceiling height over it is 4.1m, falling to the edges to 2.5m. Carriers metal beams outside are completely trimmed with wood. Under the trim, the wiring of built-in halogen luminaires in brass corps under ancient, specially intended for rooms with high humidity, is hidden. In addition, the backlight is mounted and in the walls of the bowl.
Registration of interiors of the premises of the second floor, aged in the spirit of the old Provence, continues the "historical" topic of facades. The floors in the rooms are covered with a parquet board, and in a bathroom-made tiles. Furniture are traditional, with accessories under the old days. Many objects of the situation look as if they were inherited; Chandeliers and man-made are especially highlighted, with hand painted bedroom headset. The inclined location of the windows excluded the use of ordinary curtains, so long curtains made of natural flax fastened with special cornices over window openings and under them.
The height of the ceiling heights in the attic is 2.3 m (from 1.2 to 3.5m under the skate), as in the old mansion in the south of France. It influenced the planning and organization of space: I had to take into account the large slope of the external walls that reduce the free movement zone. Therefore, there are only three rooms in the attic, but each has a significant area. A small entrance tambour with a wardrobe precedes a spacious living room with which you can go to the bedroom and bathroom.
Manor landscape
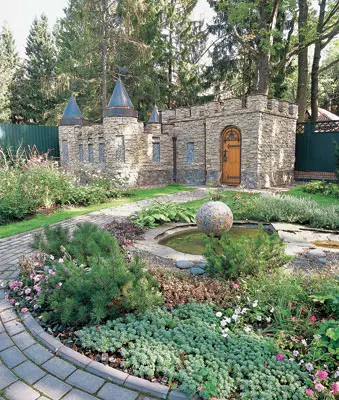
The dendrologists invited by architectors took care that every week the garden was updated, changing colors and shades, from spring to late autumn. So the owners received not only a comfortable holiday home, but also a unique, "fabulous" microworld, continuing and developing the image of their dwellings.
The enlarged calculation of the cost of building a house with a total area of 200.7m2 similar to the submitted
| Name of works | Number of | Price, $ | Cost, $ |
|---|---|---|---|
| Foundation work | |||
| Takes up axes, layout, development and recess | 113m3 | 12 | 1356. |
| Foundation base device | 140m2. | 3. | 420. |
| Protective screed for waterproofing | 140m2. | four | 560. |
| Device of reinforced concrete foundations | 52m3 | 60. | 3120. |
| Waterproofing device | 200m2 | 4.7 | 940. |
| Dump removal of dumplings | 98m3. | 7. | 686. |
| Installation of metal caisson pool | 20m2. | fifteen | 300. |
| Mounting frame, formwork, casting bowl bowl | set | - | 2160. |
| TOTAL | 9540. | ||
| Applied materials on the section | |||
| Concrete heavy | 60m3 | 62. | 3720. |
| Crushed stone granite, sand | 26m3 | 28. | 728. |
| Waterproofing materials | 164m2 | eleven | 1805. |
| Rental of steel, fittings, knitting wire | 2 T. | 610. | 1220. |
| TOTAL | 7470. | ||
| Walls, partitions, overlap, roofing | |||
| Masonry of external walls of medium complexity of bricks | 40m3 | 32. | 1280. |
| Device of reinforced concrete walls | 19m3. | 80. | 1520. |
| Laying smoke pipe | 4m3 | 90. | 360. |
| Devices of reinforced brick partitions | 68m2. | 10 | 680. |
| Build overlapping with laying beams, workstyle | 70m2. | eight | 560. |
| Installation of steel beams | 1.7 T. | 200. | 340. |
| Assembling roof elements with crate device | 170m2. | - | 1800. |
| Isolation of walls, coatings and overlaps insulation | 340m2. | 2. | 680. |
| Device of vaporizolation | 340m2. | one | 340. |
| Metal coating device | 170m2. | 7. | 1190. |
| Installation of cornices and drainage system | set | - | 638. |
| Filling the openings by window blocks | 32m2. | - | 1350. |
| TOTAL | 10740. | ||
| Applied materials on the section | |||
| Ceramic construction brick | 18 thousand pieces. | 170. | 3060. |
| Masonry solution | 11,6m3 | 55. | 638. |
| Concrete heavy | 19m3. | 62. | 1178. |
| Rental of steel, steel hydrogen, fittings | 2 T. | 610. | 1220. |
| Sawn timber | 12m3 | 120. | 1440. |
| Steam, wind and waterproof films | 340m2. | 2. | 680. |
| Insulation | 340m2. | four | 1360. |
| Metal profiled sheet (Finland) | 170m2. | nine | 1530. |
| Plastic window blocks, mansard windows | 32m2. | - | 6500. |
| Drain system | set | - | 600. |
| TOTAL | 18210. | ||
| Engineering systems | |||
| Installation of the sewer system (septic) | set | - | 1600. |
| Installation of technological equipment for the pool | set | - | 800. |
| Installation of the supply and exhaust ventilation system | set | - | 1400. |
| Electrical and plumbing work | set | - | 6700. |
| TOTAL | 10500. | ||
| Applied materials on the section | |||
| Boiler equipment, water heater (Germany) | set | - | 7900. |
| Steam cabin and sauna (Germany) | set | - | 14000. |
| Supply-exhaust installation, automation cabinet | set | - | 3200. |
| Control unit, filter, pump, heat exchanger | set | - | 1300. |
| Plumbing and electrical equipment | set | - | 9800. |
| TOTAL | 36200. | ||
| FINISHING WORK | |||
| Facing wall decorative stone (facade) | 160m2. | sixteen | 2560. |
| The device of suspended plasterboard ceilings | 67m2 | fifteen | 1005. |
| Parquet Board Coating Device | 69m2. | 10 | 690. |
| Ceramic tiles, mosaic coatings | 132m2. | - | 2900. |
| Mounting, plastering and painting work | set | - | 23 800. |
| TOTAL | 30960. | ||
| Applied materials on the section | |||
| Decorative Stone (Russia) | 160m2. | 35. | 5600. |
| Plasterboard sheet, profile, fasteners | 67m2. | 7. | 469. |
| Parquet board (Finland) | 69m2 | 46. | 3174. |
| Ceramic tile, Mosaic (Italy) | 132m2. | - | 7500. |
| Door blocks, varnishes, paint IDR. | set | - | 21 660. |
| TOTAL | 38400. | ||
| * - The calculation is made on the averaged rates of construction firms of Moscow without taking into account the coefficients. |
