Studio apartment 55 m2 on the attic floor "House with history" in Vilnius. The fireplace is an innovation that influenced the planning and spirit of the dwelling.
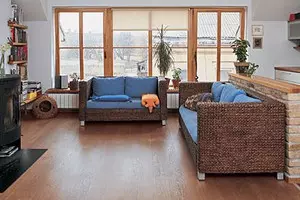
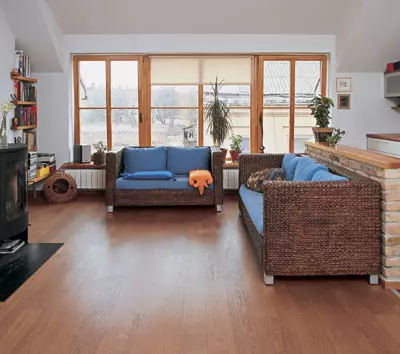
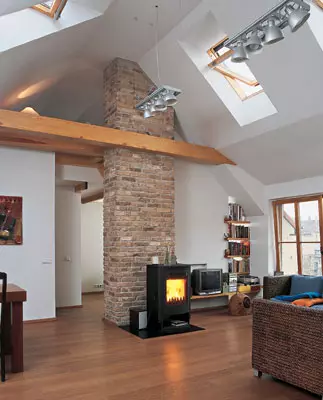
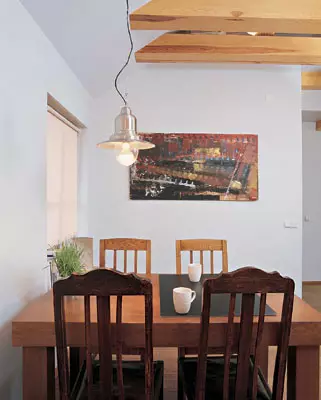
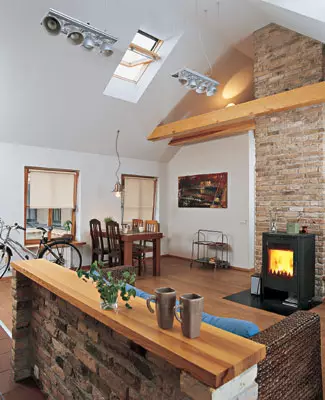
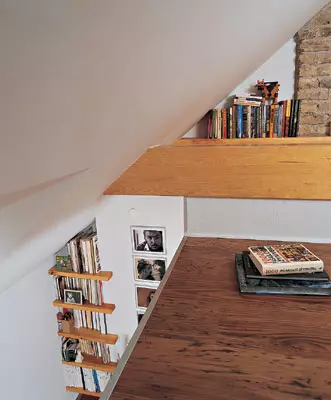
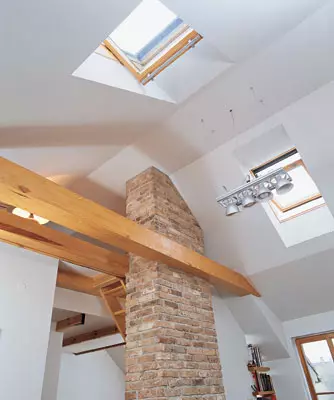
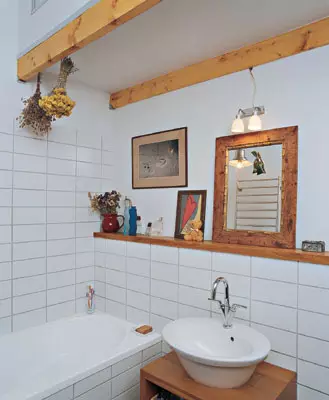
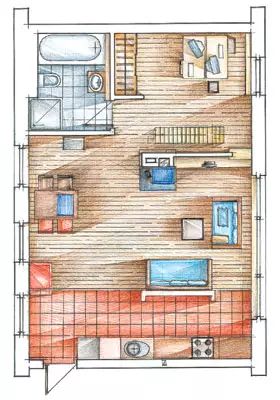
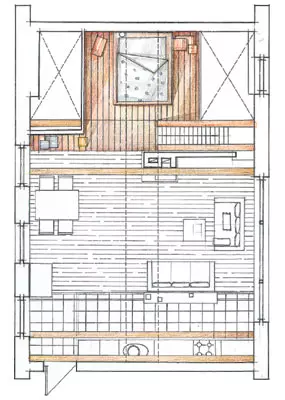
The apartment in the reconstructed quarter, consisting of just three houses, is located in the old area of Vilnius, not far from the station. It is an example of a successful contact with the past and his revival. Therefore, in the three-dimensional space of this dwelling, the fourth dimension is full and time.
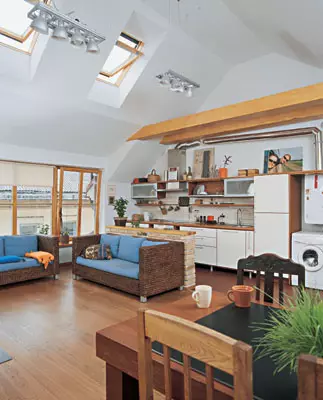
At the time of reconstruction, an externally impressive house was in disrepair, and two floors left instead of three. The developer has restored the building and built the attic floor, where this apartment is located. The brick house itself, the overlap of reinforced concrete, and the attic is a wooden frame with a heater from mineral wool, covered inside with plasterboard sheets.
The initial area of the apartment for today's standards is small - 55m2. The owners, they are designers, saw their home outdoor, air and picturesque surroundings of the Old Town. For this, there were all prerequisites: the house stands on the hill, two outer walls have almost solid glazing, indulgent windows are installed in the roof. The planning of the studio apartment and the strict color solution also began to create the desired image.
Work on the project was carried out in parallel with the reconstruction of the house, so that no rearrangements needed. Only one attic window was added; In addition, the walls of the bathroom for greater strength were folded out of the brick, and not from the drywall, as was supposed to be the developer at the beginning.
The young owners created their apartment without artificial decorative techniques and compromises between aesthetics and functionality. It turned out a universal environment uniting a home office. Therefore, the interior stylist is quite technologically. There are no hallway here; The entrance area and the studio is a whole (even the bike is in the living room). The kitchen and the living room are separated by conditionally - only a low-povered rack wall is installed between them, isolated from bricks. Under the skate of the attic of the groups of the lamps "technical" design. The introduction of aesthetics "techno" in the Scandinavian style looks very organic in the studio apartment. The abilities of window openings are four large windows, located opposite each other, plus four attic - reminds of traditional loft.
Light of tarpaulin
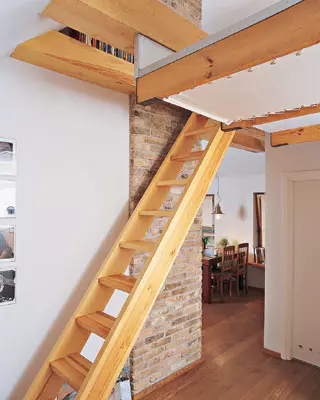
Look out the apartment predominates white color: walls and ceilings are painted in it. He creates a feeling of weightlessness, the "shell" of the apartment as if dissolved. And "visible" there are expressive accents: a staircase, window bounds and dual beams of golden pine, dark wood furniture and seaweed, a cast-iron fireplace, chimney and a low wall of the old brick.
The fireplace is an innovation that strongly influenced the planning and spirit of the dwelling. The owners first were not going to do it. But the neighbors from below asked permission to ensure that their chimney passed through the attic, and suggested Requechus to make chimney and for themselves. The fireplace is visible from the entrance and immediately creates a feeling of heat and comfort. Fire in the house - the continuation of the traditions of the Old Town, where his stove was in every apartment.
Spouses carefully chose a spice for chimney. It is absurd by the apartment is an elongated rectangle, and the chimney and the partition attached to it cut off the square of the studio space from it. Behind the fireplace there are an office, a bathroom and a staircase, leading to Mezlesol, where the bedroom is arranged.
Bilateral stellage
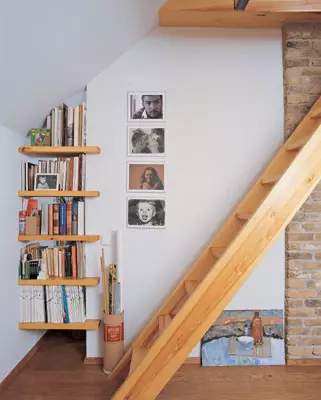
Bilateral rack, it is convenient to use the living room and from the office, which thanks to it are communicated. Visually This lightweight design balances the bright texture of the chimney on the snow-white background of the walls and the ceiling. ABSE, together, with books and wicker boxes standing on the rack, - forms an expressive volume and spatial composition. Wooden shelves, steps of the stairs leading to the mezzanine, echoes their rhythm.
Cabinet is designed for two: there are two tables next to the window. This location does not interfere with communication and allows you to work autonomously. The computer is one- for home office is quite enough.
The bedroom was at the mezzanine host wanted to make her secluded and at the same time to free the main square as much as possible, to provide open space. The highest height of the ceiling under the skate- 4,4 m. This was quite enough for the device "second floor". The role of the bed is played by the mattress, which saves the height of the room slightly. Thanks to this resourcefulness, 9m2 was added to the apartment area.
Preference was given to natural materials: wood, clay and metal in their natural form. Here and tribute to national traditions, and the desire to be in an environmentally friendly environment ...
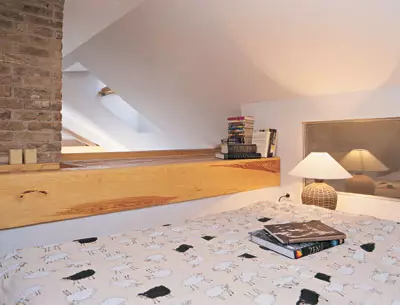
Mezol is not an isolated room, it is rather a balcony, open to the space of the office and half into the living-dining room (the other half is closed with chimney and the partition adjacent to it). The chimney of the fireplace passing through the space of the mezzanine works as a heater. A partition with a window is made between the bathroom and the mezzanine, so that the daily light from the window over the bedroom fell into the bathroom.
Support structures are rows from a pine timber cross section 205cm, located in 70cm. Sodle end are based on metal mortgages in the bearing wall, from each other, with steel corners to the beam supporting the roof. Double beams that serve as the borders of the mezzanine on the side of the dining room are connected by a countertop. So they had another destination - a comfortable table with a length of 2.5m appeared.
The chimney and the low wall-rack separating the kitchen from the living room are composed of ordinary bricks, and are lined with antique XIX bricks., Assembled in the basement of the house during reconstruction. It is characterized by a rich palette of the shades of red-brown, which gives the painting of these volumes, so noticeable in the snow-white space of the apartment.
The floors in the input zone, the working area of the kitchen and the bathroom are lined with a unhappy clinker tiled red-brown. The rostic, dining room and the office laid a three-layer parquet oak oak floorboard treated with oil. At such a golden brown background, darker furniture looks effectively. A massive dining table and a TV cabinet are made according to the sketches of architects. Aanthvaria chairs support the subject of communication theme specified by the authors.
Woven from algae Exotic furniture in the living room organically fit into the interior. Like most of the objects of the situation in the apartment, these are handmade things, and therefore unique in its kind. Weaving and color nuances of furniture something unpacable resemble the brick masonry of the chimney. So all in the house is woven in an interesting multi-layer fabric, bright not in color, but according to the shape and context.
The editors warns that in accordance with the Housing Code of the Russian Federation, the coordination of the conducted reorganization and redevelopment is required.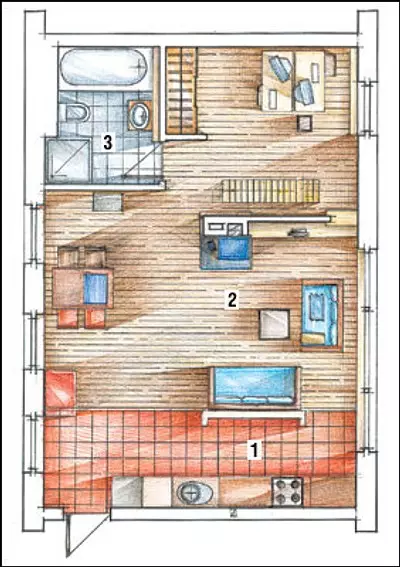
Architect: Lucas Rectuary
Architect: Milda Requaine
Watch overpower
