Two-bedroom apartment with a total area of 109.1 m2 in a monolithic brick house in Kuntsevo. Repair using extremely durable materials.
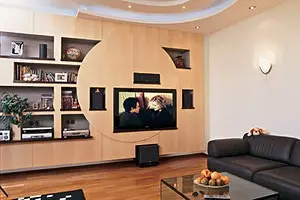
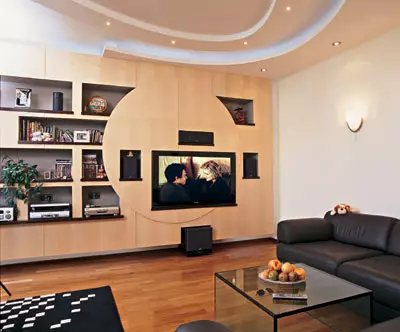
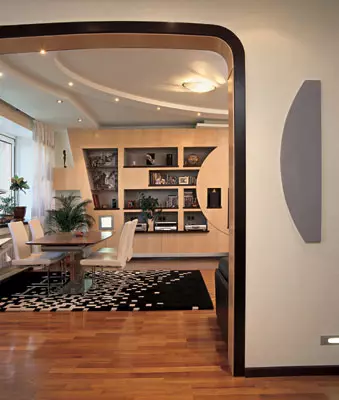
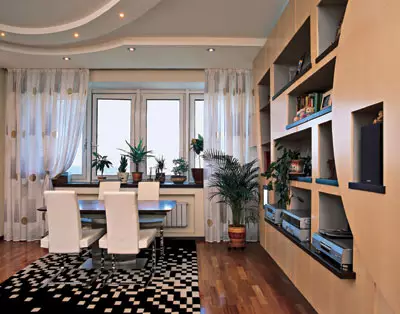
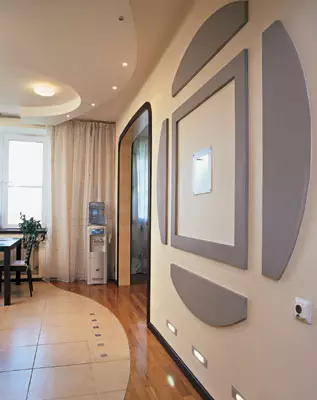
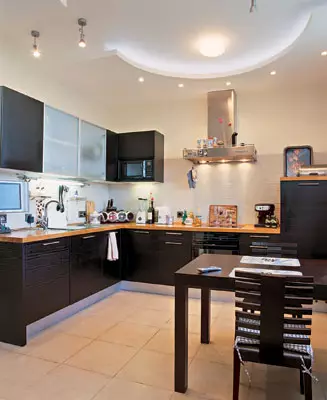
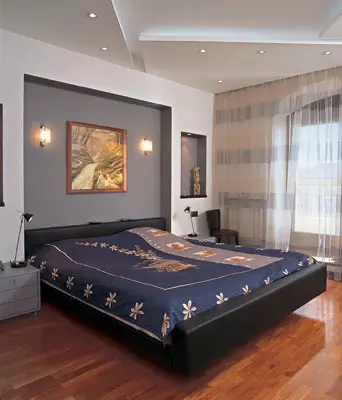
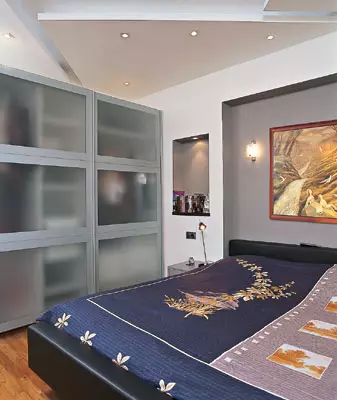
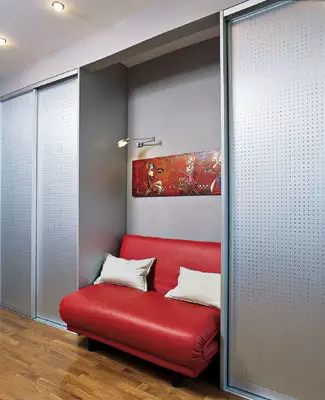
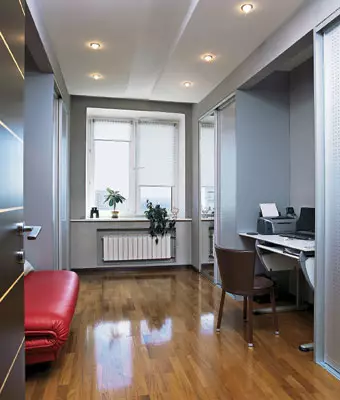
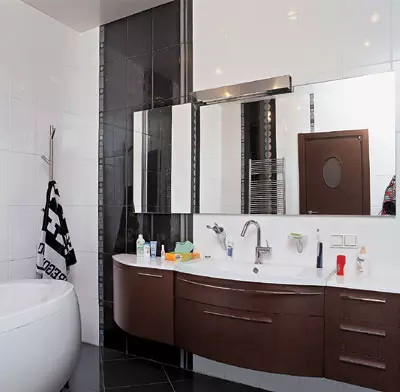
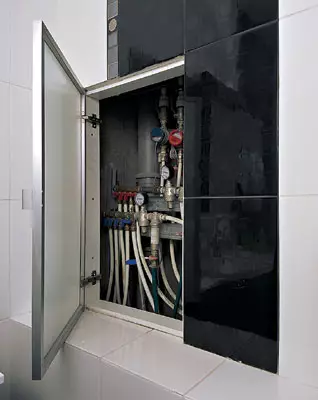
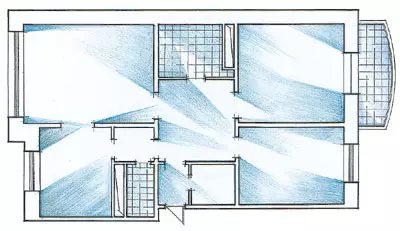
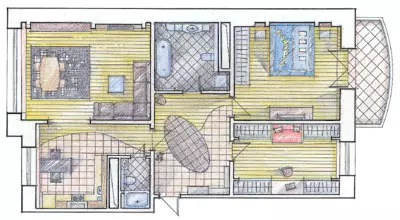
The problem of male and female dominant in the interior is becoming more and more relevant, and therefore often discussed, including on the pages of our magazine. So does it make sense to share the interiors on gender signs? The answer to this question can serve as an apartment of a lonely man, which we present to you today.
Warning credulity
As it often happens, the owner of an apartment in Kuntsevo introduced the architect Alexei Silantyev, who he successfully made an apartment. The customer is a man of average years of special stylistic preferences and recommendations did not express, fully trusted a professional. The situation when they give the keys from the newly acquired apartment with the words "do what you want," could be considered for the architect perfect, if it were not for the danger that she was tait. Avdrug finished interior owner categorically won't like and need serious alterations?The owner of the dwelling was expressed only one slightly strange wish: everything in the apartment should be extremely durable (so that, for example, on the door jammer, it was possible to pull up), and the coating of the walls and the floor-to-antivandal (so as not to be afraid to damage it). The architect proposed to make a good repair without unnecessary delights and decorations, which would allow to turn the usual three-room apartment into a comfortable dwelling of a modern lonely man. However, we will not get ahead ...
Almost without redevelopment
The apartment is located on one of the upper floors of the monolithic-brick house-new building and is a rectangle area of about 100m2. On the plan, the room is infertolatively drawn by two vertical and one interruption horizontal line of carrier monolithic concrete walls. The windows overlooking the green park area and the rare Moscow landscape with the floodplain of the river overlook the different sides of the house. The entrance door leading from a small hallway to the hall is located approximately in the middle of the long side of the rectangle. On the left and right walls of the Hall is two doors, strictly opposite each other. They lead in almost symmetric premises. AB opposite to the entrance of the wall of the same Hall is located the door of the bathroom.
Naturally, because of the abundance of bearing walls about a serious redevelopment of speech could not go. However, the existing location of the premises seemed rather logical. From the architect only required to adjust some of the inconvenience of the planning and assign their function to each room. Thus were eliminated by the entrance tambour and a small yarn (3m2 area) to the right of the entrance door, conceived, apparently, as a dressing room, and in fact only creating clever. Now the input space opens with a spacious hall. The first and only door to the left leads by the guest bathroom in the kitchen, and from it - in the living room. Avot Passion from the living room in the hall was laid by making a room isolated. The inner partition separated the kitchen from the input zone and creating another uncomfortable compartment in the apartment, also removed. The doors located on the right wall of the hall remained in their place and lead to private rest and room, which, due to a large number of cabinets, first called the dressing room, but now he has other functions.
Rack in the spirit of constructivism
The rack is a decorative composition in the spirit of the Russian architects famous for the whole world, which used only simple and understandable geometric forms in their work. Connoisseurs will easily see in him the outlines of the facade of the famous building of Konstantin Melnikova on the Sustvian shaft. Such a structure inside the apartment gives her the status of unique and is in some kind of architecture inside the architecture, such a "facade inside out". After all, no matter how exclusive finish or designer-furniture, they are still in circulation and found in other housing of this level. The vitaine is especially noticeable, as successfully balanced by proportions, size and location various geometric shapes. For example, the main element of the rack is a circle, the ceiling is also "given" circles, and below, on the floor, the furniture of rectangular outlines prevails. With each other, these geometric shapes occur only on the vertical of the shelving. A soft non-soldered texture of finishing from a natural maple creates a spectacular contrast to a dark brown wenge.
History with doors
Architects complain that all Russian apartments in the houses of the most different level and the rest of the construction for some reason have the minimum permissible dimensions of the doorways. This makes any large room look like Nora. The customer's house, man, by the way to say, athletic physique, had to increase the doorways and install doors with a height of 215cm and 80cm wide. The opening, leading to the left, the guest part of the dwelling, turned out to be wider - 215100cm. Doors of such a standard, beautiful and inexpensive (dark veneer under a wenge in a thin light strip) were found at the company "Union" (Russia). The entrance to the front part of the apartment - the living room was decided to arrange an arched opening, expanding to the size of the portal, which by contour was tested with a dark tree. Work on increasing openings in the bearing walls was made followed by the gain of chapellers. Meanwhile, the walls, quite thin for carriers (20cm thick), were reinforced, which made the process more laborious.Expansion of the doorway
As a rule, the expansion of the opening in the bearing wall requires its gain to compensate for the reduction in strength. To do this, in a new, enlarged opening, a metal design is fixed, made from the sizes under the size of the opening (the corner is used when the wall has a non-standard width and it is difficult to choose the needler of the desired size). The most common way to strengthen the wall is an intracarkasy framing: a frame of a chapellera is welded inside the cut out of the opening and is attached to the wall with anchors. The expansion of the opening is not allowed to use a sledgehammer or jackhammer. For this, a special technique is applied, which cuts over the wall exactly under the desired size. The maximum depth of the diamond cut is 14cm. Therefore, the opening in the wall thick 18cm had to cut out on both sides. Operactions in the bearing wall are expanding only on the redevelopment project.
According to the current rules, such a project should include the calculation of metal structures, a strengthening scheme, a metal sorting and a list of operations for the implementation of the opening. The project approve and coordinate in several instances, the last of which is Moszhilospect. After the Commission decides a positive decision, all redevelopment work and refitting should be carried out in a six-month term.
Circles, Ovals, Arc
The abundance of straight corners and straight lines that were inherent in the apartment initially, it was not possible to avoid possible. True, they were able to dilute the active use of rounded finishing elements. The first thing that sees the part in the apartment is a big oval from dark porcelain stoneware (LOFT collection of the Italian company VIVA), laid out in the center of the Hall. It disseminates the wave-like line, separating parquet and tile from the far right corner of the hall to the window in the kitchen, that is, to the left side of the space. This line, as it, unites the private territory with the guest, inviting those who came out to follow from the hall in the living room. This solution simultaneously demonstrates a beautiful contrast of two materials: light stone and warm wood teak. The joints of the joints of three curvilinear platforms demanded that the working skills of fitting; All joints are laid by a plug. A predetermined wavy line movement inviting to proceed to the side of the kitchen, focused on the line of small rectangular luminaires mounted in the bottom of the wall.
Oval on the floor Hall has a twin on the ceiling, inside which the oval lamp is also located. Ovals fills windows into the bathroom door. There is a lot of different types of ovals and circles "scattered" throughout the apartment: from large curvilinear reliefs of mounted ceilings in the kitchen and in the living room to small round switches. Adlya bath is chosen not only plumbing of the appropriate outlines, but also a tile with an ornament from the circles. The circle inscribed in it with a square of plasterboard and a luminous square lamp inside became the main decorative element of the apartment. Himself it with a symbol that personifies the unity of opposites. The architect itself, the author of this composition, located on the wall between the living room and the kitchen, calls her "target". Behind the wall with the "target", in the living room, on one axis with it there is a round element of the shelving of the same diameter. Thus, the circle is made by a decorative dominant of this part of the interior.
Noble tree
It is difficult to believe it now, but in the original version in the apartment almost no wooden finish elements, except for parquet. Even with a tree-shelled rack in the living room, which is the main attraction of the interior, conceived quite different. Looking out the walls except the tile in those places where it is applied to be, the paint "France Decor 3000" (France) of three colors is used: "anti-vandal" (white in black clock), gray and light beige. All this made a dwelling monotonous monochrome. At first, the owner did not plan to invest large funds in the apartment. Rather, in a different way, it was assumed to distribute the budget for its improvement, the worst part of the money is intended to spend on the furniture, to which it is not indifferent (the furniture of German producers prevails in the apartment). But then the customer's desires changed - maybe the taste came during food, and maybe they made their business outlined changes in personal life.One way or another, it was decided to improve some elements of the interior with a tree, different in color and texture. The result is wooden "clothes" appeared at the shelving, the arches of the portal and window sills. From the rack, which is a metal frame design, trimmed with plasterboard, was removed the measurements for which the Master of the company "Wenge" (Russia) made the desired patterns. Next was followed by the manufacture of the elements of the facade of MDF plates, fanned by a light maple, as well as the elements of the facade of the facade from MDF, veneered with a dark wenge with an edge of the array of Wenge. The seams between the elements of the decorative coating were prudently decorated with wooden lining. Installation of all these additions was carried out after the completion of the repair. By the way, the plasma panel is located in the same plane with the facade of the shelving and looks with it as a whole due to the fact that in this part the depth of the design is less than where the shelves are.
Decoration function
When the task was to hide the heating riser, passing in the corner of the bedroom, by the window, decided not to build a traditional box. So the idea was born to disguise the riser in the new wall, which was erected from drywall and provided with a decorative niche in a depth of 20cm. (To hide the riser, it would be enough for 10 cm.) In this niche, the headboard was deployed. They hanged the picture with the image of a quiet landscape, which highlights two sconces. Thus, the bed received an unexpected decorative design. On both parties in the walls of the walls made two symmetric niches shelves for various trifles and books, and under the niches put strict rectangular bedside tables.
Man-made bathroom
In addition to refining the front part of the apartment by the tree after the completion of the main repair, as often happens, the customer has a very unexpected, but quite legal wish. It concerned the bath. Excellent GEMPICO Bath (France), a form resembling a half of the eggs and a superbly combined with a ceramic tiled of the LOFT collection from Viva, did not like the owner on one peculiar, but disposable reason. He was not satisfied with the manufacturers provided by the standard speed of water drain. Therefore, the bath was dismantled and built for her podium height 12cm to increase the angle of inclination of the plum. The podium was tested by shallow mosaic tiles of hand painted. Ivanna became similar to a giant font, similar to those established in Byzantine Baptisteryers. It turned out solemn and "not like everyone else."
The appearance of the lady
When the apartment landscaping was nearing the final, a woman appeared and began to ask simple questions that did not come to the head of two men- architect and the customer. She asked where to put a computer, and Khvabra. I had to urgently make amendments to the already specified monochrome-geometric tone of the apartment. Female theme found a place in the dressing room (the benefit of its squares - as many as 16m2), where there were no circumference, and the rectangles of the ledges of the plasterboard relief of the ceiling, Roman curtains and cabinets, lined up opposite each other. Obtained one on each side and in the resulting niche put a table with a computer, and in contrast, the scarlet sofa, over which he had experienced sensual expressionistic painting to him. So there was a single bright stain in the entire apartment. (True, there was never squeeze.)Was the appearance of a woman in the apartment's apartment evidence that the design was a success? After all, in uncomfortable bachelor "logs", gentle creatures are not taken away ... or the very fact of the existence of the lady stimulated the customer? Let us leave the right to deal with other specialists.
Cost of preparatory and installation work | |||
| Type of work | Scope of work | Ral payment, $ | Cost, $ |
|---|---|---|---|
| Dismantling partition | 12m2. | four | 48. |
| Cleaning surfaces from the influx of concrete, mortar mixtures and heaps | twenty | 2,3. | 46. |
| Expansion of doorways (with metal oxidation) | - | - | 3200. |
| Device of decorative elements from GLC | - | - | 650. |
| The device of suspended ceilings from GLC (including complex) | 109m2. | - | 2600. |
| Loading and removal of construction trash | 2 containers | - | 230. |
| TOTAL | 6770. | ||
Cost of materials for installation work | |||
| Name | number | Price, $ | Cost, $ |
| Rental of steel, electrodes | - | - | 150. |
| Leaf plasterboard flexible | 18m2 | 12 | 216. |
| Plasterboard sheet, profile, screw, ox ribbon, sound insulation plate | - | - | 650. |
| TOTAL | 1020. | ||
Cost of work on the device of floors | |||
| Type of work | Area, m2 | Ral payment, $ | Cost, $ |
| Device of coating waterproofing | thirty | five | 150. |
| Concrete tie device | 115.3. | 10 | 1153. |
| Flooring plywood on glue with fastening | 75. | 4.7 | 353. |
| Dressing Parquet Coating Device | 75. | 28. | 2100. |
| Flooring of floors with ceramic tiles | 40.3 | twenty | 806. |
| TOTAL | 4560. | ||
Cost of materials for flooring device | |||
| Name | number | Price, $ | Cost, $ |
| Waterproofing (Russia) | 15kg | 2,4. | 36. |
| Peskobeton (Russia) | 3500kg | 0.07 | 245. |
| Plywood | 34 sheets | fifteen | 510. |
| Parquet piece (Tick) | 75m2. | 72. | 5400. |
| Ceramic granite Viva. | 40.3m2. | 35. | 1410.5 |
| Tile glue | 210kg | 0,6 | 126. |
| TOTAL | 7730. | ||
The cost of finishing work | |||
| Type of work | Scope of work | Ral payment, $ | Cost, $ |
| High quality plaster surfaces | 160m2. | 10 | 1600. |
| High-quality surface coloring (including decorative products from drywall) | 270m2. | - | 3400. |
| Facing walls with ceramic tiles | 37m2 | 23. | 851. |
| Carpentry, carpentry work | set | - | 1200. |
| TOTAL | 7050. | ||
The cost of materials for the production of finishing works | |||
| Name | number | Price, $ | Cost, $ |
| Plaster Gypsum "Rotband" | 1440kg | 0,3. | 432. |
| Decorative coatings from France DECOR | - | - | 1920. |
| Ceramic tile, decor | 48m2. | 27. | 1296. |
| Tile adhesive (Russia) | 240kg | 0,2 | 48. |
| Doors Union. | 5 pieces. | - | 2600. |
| TOTAL | 6300. | ||
The cost of electrical work | |||
| Type of work | Scope of work | Ral payment, $ | Cost, $ |
| Installation of wires (fined, wiring) | 720 pound M. | 2. | 1440. |
| Installation EL. (Sockets, Switches) | 45 pcs. | 10 | 450. |
| Installation of a group of group with automata and low-current | set | - | 320. |
| Installation of ceiling and wall lamps | - | - | 800. |
| Installation of floor heating system | set | - | 130. |
| TOTAL | 3140. | ||
The cost of electrical materials | |||
| Name | number | Price, $ | Cost, $ |
| Electro-, telephone, antenna cables and components | 720 pound M. | 0.9 | 648. |
| Electrical, Uzo, Automatic Machines (Germany) | set | - | 340. |
| Electric installation (sockets, switches) | 45 pcs. | - | 520. |
| Heating system of floor | set | - | 480. |
| TOTAL | 1990. | ||
Cost of sanitary work | |||
| Type of work | Scope of work | Ral payment, $ | Cost, $ |
| Installation of water supply pipes (fined, wiring) | 34 pog. M. | 7. | 238. |
| Installation of sewage taps | 17 pog. M. | 3. | 51. |
| Installing the distribution manifold, filter | set | 80. | 80. |
| Installation of toilet | 2 pcs. | 70. | 140. |
| Installation of washbasin | 2 pcs. | - | 110. |
| Bath installation | 1 PC. | 120. | 120. |
| Installation of a shower cabin | 1 PC. | 140. | 140. |
| Installing the heating radiator (with a trimming) | 4 things. | 110. | 440. |
| TOTAL | 1320. | ||
Cost of plumbing materials and installation devices | |||
| Name | number | Price, $ | Cost, $ |
| Metal Pipes (Germany) | 34 pog. M. | 2,2 | 75. |
| Sewer PVC pipes, angles, taps | 17 pog. M. | five | 85. |
| Distributors, filters with gearboxes, fittings (Germany) | set | - | 320. |
| Bath, Toilet bowls, Washbasins, Heated towel rail mixers | set | - | 2900. |
| Bimetallic radiator | 4 things. | - | 340. |
| TOTAL | 3720. |
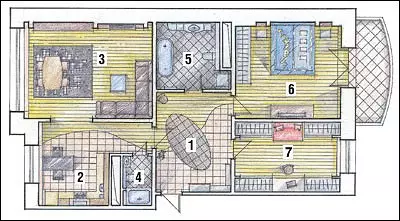
Architect: Alexey Silantyev
Watch overpower
