Two-storey chopped house with a total area of 300 m2: the absence of a terrace is sufficiently filled with two balconies arranged on the first floor.
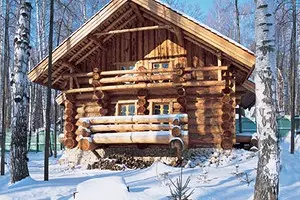
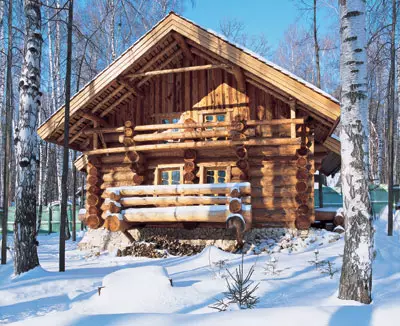
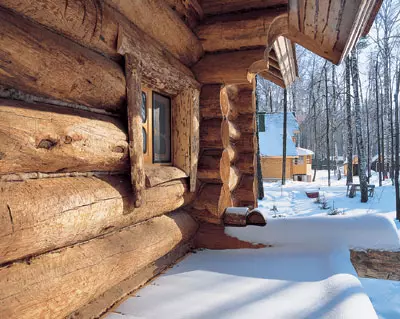
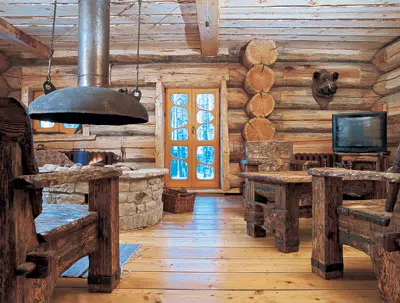
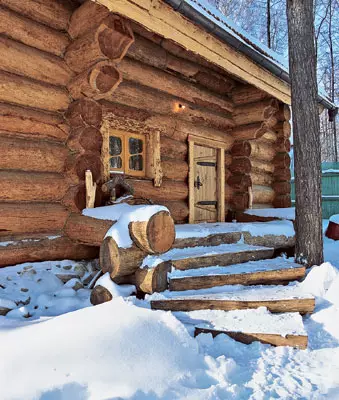
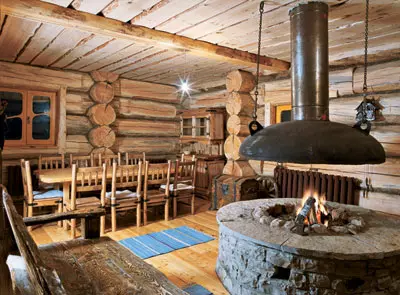
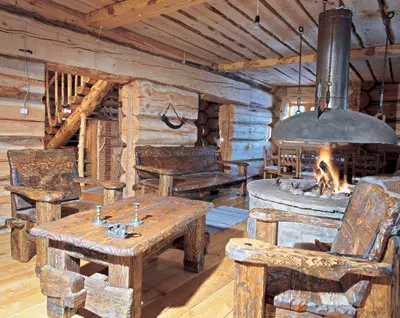
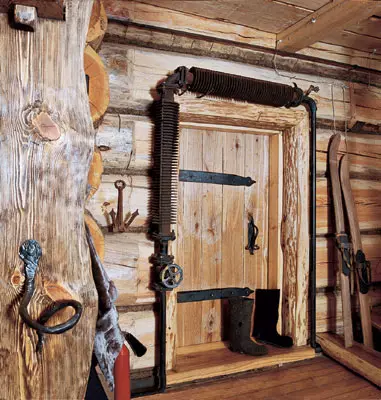
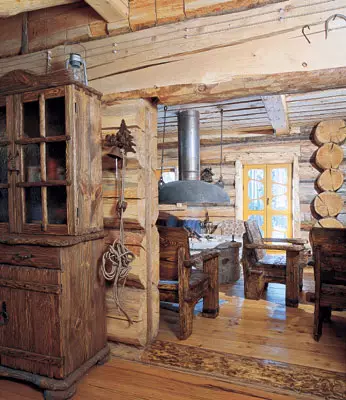
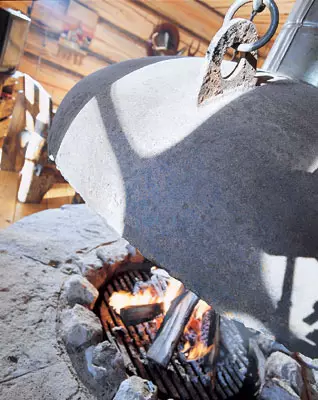
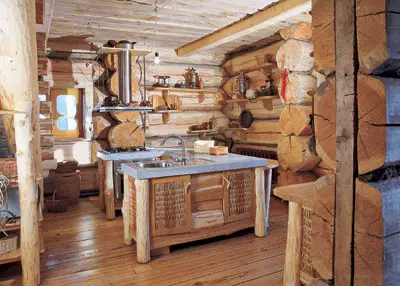
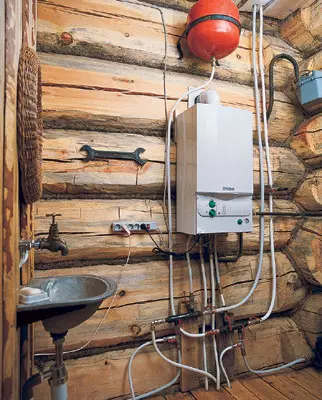
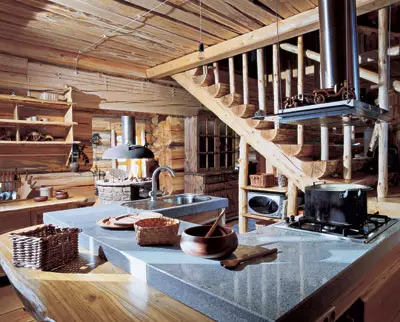
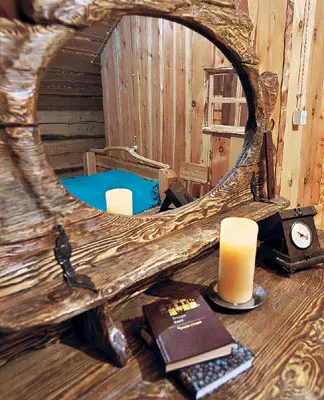
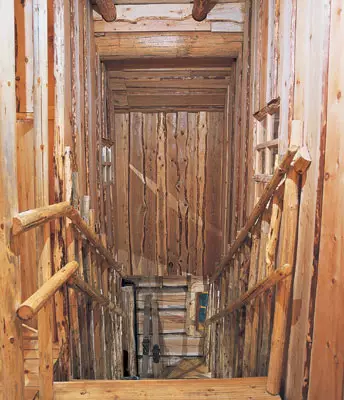
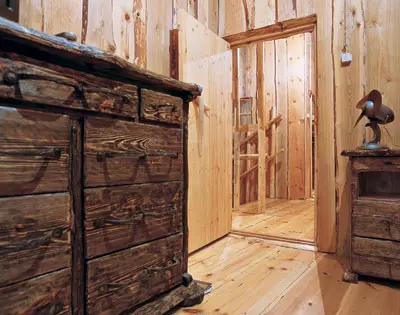
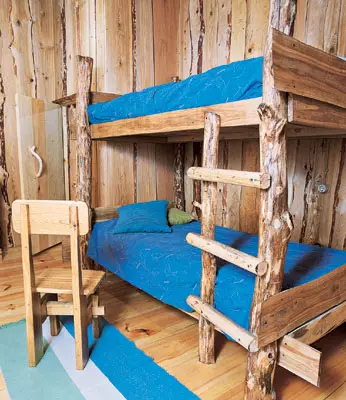
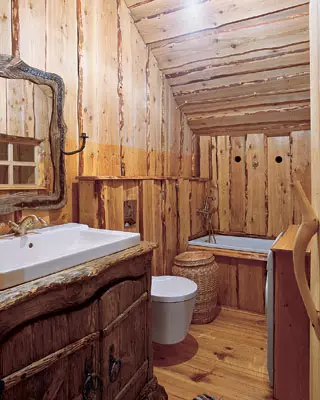
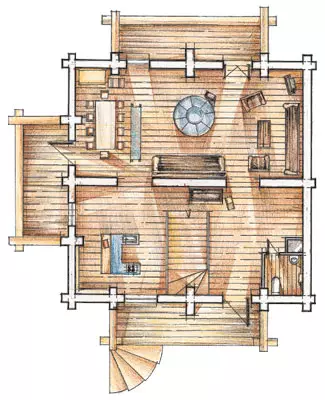
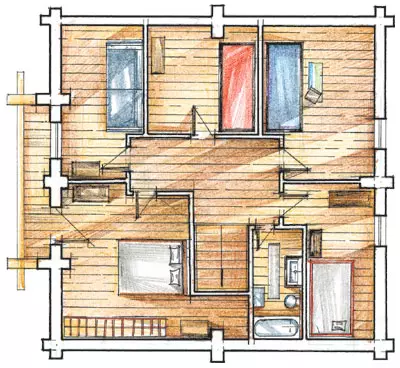
The tree used as a building material from time immemorial, still remains the richest source of architectic inspiration. It is equally attractive for the construction of country houses in both modern and historical stylistics.
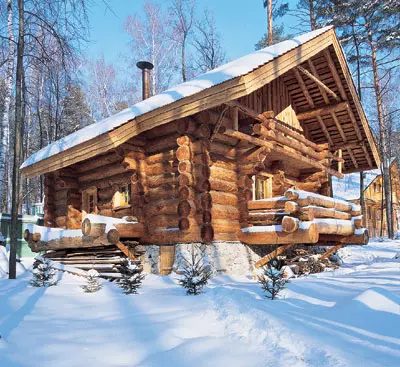
Sredn-Giant
The basis of an unusual chopped house, which you see, serves as a ribbon foundation from butt masonry (height - 2m). At the same time, it forms the walls of the basement. Due to the fact that the building is located on a small area, the base is embedded into the ground of the soil. Delta heights 1M. Accordingly, the minimum and maximum height of the walls of the base is 0.2 and 1,2m. It is performed in the same plane with the outer surface of the log.
The soil in this area is sandy, so the vertical waterproofing of the foundation was not required. To protect the tree from moisture between the foundation and the log wall, one layer of rubberoid was laid. The above-ground part of the foundation is lined with a wild stone. Inside a concrete tie of the floor, the walls are plastered. Above the basement is wooden overlap. For thermal insulation, the Rockwool slab (Denmark) was laid in it with a thickness of 10 cm, and the TYVEK pair and waterproofing (DuPont, USA) are applied. Floor floor placed cold storerooms. You can only get into them from the street.
To give the house, the features of natural "wildness" and at the same time reliable, the walls decided to build out of massive crash logs, the diameter of which would significantly exceed the adopted standards. As a result, the search for the construction timber took away much more time than it was intended: the necessary logs were supplied during the year. In addition, in the construction of various types of wood were assumed: larch, pine tree, spruce (they were purchased in the Kirov region), as well as cedar from the Altai Territory.
The most impressive lower crown of a church, made of massive logs with a diameter of 60 cm (standard diameter of logs, 20cm). The higher the themes thinner. The diameter of the logs of the upper strapping crown is already 40cm. In this case, the lower crowns are made of larch, well known for their resistance to moisture. Further, as the wood density decreases and, accordingly, reducing the load on the base, pine, spruce and cedar are coming. Linen fiber is laid between the logs.
Frontons of the house are collected from wooden panels, warmed by mineral wool Rockwool (150mm). Outside, they are trimmed by an unedged larch board, inside a cedar. To protect wood from the exposure to the external environment, all the walls are processed from the street by antiseptic impregnation (Alligator, Germany). On the contrary, inside the building, for the sake of preserving a unique "cocktail" of the flavors of different breeds of wood, the log walls were not subjected to any chemical processing.
In general, the difficulty on the log house went 3-4 times more wood than on a similar one, but from logs of standard diameter. Accordingly, the construction process itself demanded more significant costs, since additional technique was attracted to laying massive crowns. Thus, the material and work cost the customer about five times more expensive than it would be necessary to build the usual grazing of the same sizes. But it was not embarrassed.
The duct roof of the house has a rafter design with sprinkling rafters. The insulation is made of Rockwool mineral wool (150mm). Paro-and waterproofing is used TYVEK film. The roof is lined with one layer of natural clay tiles of domestic production.
Console balconies
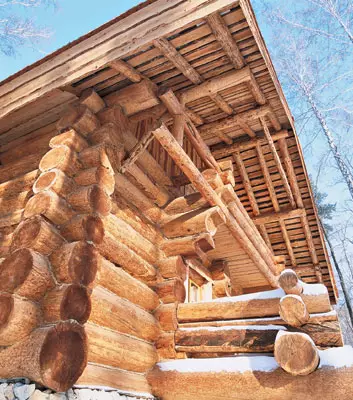
Home
The house is heated by cast-iron sectional radiators of the sample of the 50s. last century. Heat is produced by a wall-mounted two-circuit gas boiler Vaillant (Germany), which also provides hot water supply. There is a boiler in the basin of the first floor. In addition, on the first floor, in the center of the representative zone, there is a focal type of fireplace. Due to the round form, it spreads heat radially, heating all the rooms. Under the fireplace is made of natural stone, a fueling of refractory brick. The work side of the focus is linked by boot. Over the furnace is equipped with a metallic exhaust cap. The basis for it serves as the bottom of the high pressure tank made of 10mm thick steel. This item from the written off factory equipment was very original in the interior of a wooden house. The metallic chimney of the focus for fire safety is equipped with thermal insulation. The chimney of two pipes is consisting of: internal, stainless steel, and external, from ordinary structural steel. The difference in the diameters of these pipes is 10 cm. Lugged a layer of basalt wool with a thickness of 5 cm. The heat-insulating coupling with clay and basalt filling is made for the pipe.Wooden symphony
As already mentioned, in the interior are combined by different species of wood. Floor walls for convenience aligned. For the sake of this logs, it was necessary to rush to the necessary thickness (depending on their diameter), and then poll. On the first floor there are floors of oak boards, on a second - from larch. From above, they are treated with alligator protective varnish. The ceilings of the first and second floor, as well as the walls of the second floor, are trimmed by the unedged board of cedar and larch, which corresponds to the overall harsh nature of the design. For decorative design of windows and glass doors, wooden frames with curved overhead elements imitating vintage window bindings are selected.
Specialist comment
The original designer step is to use the walls and the ceiling of the second floor of the unedged board. This was done solely with the aim of continuing the motive of the "wild" style given by the massive dashest walls of the first floor. As for the practical side of the case, the unedged board is 30-40% cheaper than edged. Therefore, at first glance, such a solution seems financially profitable. However, it should be said that in this case the savings on the material is leveled by considerable costs of the forces and time for its use. First, to use the unedged board in the interior decoration, it is predefined to dry it up to a humidity of 8-15%. Secondly, special attention should be paid to the antiseptic processing of the material, since the swamp and the bark, present in the board of such quality, are easy to rot. Third, so that fragments of the cortex do not crumble, it is required to strengthen, covering the entire surface of the boards of varnish.
Certain difficulties arise and when fitting the unedged boards to each other, as the gaps inevitably arise between them. The most reliable way is to complete the finish with the help of shields collected from the umbered boards, and the slots close with narrow boards fixed on the back side of the shield. Then the aesthetics will be at the height. However, you can solve the problem and easier way, as they did in this case. That is, it is limited to a vapor insulating film laid between a wooden trim and insulation. Anyway, use in the interior of the finishing of the unedged board can only be justified by the designer plan.
Peter Alekseev, Architect of M-Domostroy
View from the inside
The entrance to the house is preceded by a high porch. By passing it, you get into the spacious hall, to the right of which the bathroom is located, and the left is the kitchen. The latter is distinguished by the original and convenient layout. So, the stove, washing, dishwasher and microwave oven are compactly placed in the central part of this zone. Achetle Modern household appliances design did not get out of the overall stylistry of wooden hut, all equipment is hidden in the kitchen table. He himself is made of oak boards and logs, and his wicker doors are from IV-roths. As for the refrigerator, he was put in a small chulatte under the stairs leading to the second floor.The second half of the first floor occupies a representative zone, which includes a dining room and a living room. The organizing role here is given to the hearth located in the center. For interior, the living room was specially ordered furniture from the wood array. Its monumental forms, how can not more correspond to the "wild" style of the house. Especially if we consider that the wooden surfaces of objects are artificially aged.
On the second floor there is a master bedroom, two children's, guest rooms and a bathroom. Larch and cedar were used. The home bedroom furniture was made to order, and the chest of drawers, the bedside table and the mirror are real works of art. Both bunk beds installed. Their racks and stairs are made of thin oak logs and poles. From practical considerations, the tree is covered with a transparent varnish. The situation of private orders is characterized by simplicity and practicality in combination with a unique design of each subject. In general, here with the marginal care is compliance with the main plan of the project: get the interior associated with untouched wildlife. The whole house is perceived by the whole house as a holistic organism living with his own life.
Enlarged calculation of the cost of construction *
| Name of works | Number of | Price, $ | Cost, $ |
|---|---|---|---|
| Foundation work | |||
| Layout, development and garment | 150m3 | eighteen | 2700. |
| Device of base stones tapes | 32m3. | 40. | 1280. |
| Device of the monolithic reinforced concrete plate (basement) | 18m3. | fifty | 900. |
| Horizontal waterproofing | 100m2 | four | 400. |
| TOTAL | 5280. | ||
| Applied materials on the section | |||
| Stone butt | 33m3 | 28. | 924. |
| Masonry heavy solution | 8.3m3 | 55. | 457. |
| Cement solution | 4.2m3 | 60. | 252. |
| Crushed stone granite, sand | 10m3. | 28. | 280. |
| Hydrosteclozol, Bituminous Mastic | 80m2. | 2. | 160. |
| Armature, Formwork Shields and Other Materials | - | - | 500. |
| TOTAL | 2570. | ||
| Walls, partitions, overlap | |||
| Wall cutting from logs | 60m3 | 280. | 16800. |
| Device of wooden floors | 200m2 | 12 | 2400. |
| Cabinet stairs, veranda, visors | - | - | 800. |
| Antiseptation ready-made solutions | 200m2 | 1,8. | 360. |
| TOTAL | 20360. | ||
| Applied materials on the section | |||
| Building logs (non-standard) | 60m3 | 450. | 27000. |
| Lumber | 19m3. | 120. | 2280. |
| Flabbing | 80kg | one | 80. |
| Antiseptic impregnation Alligator | 36kg | fourteen | 504. |
| TOTAL | 29860. | ||
| Roofing device | |||
| Installation of the rafter design | 140m2. | eight | 1120. |
| Device of vaporizolation | 140m2. | one | 140. |
| Tile Coating Device | 140m2. | 10 | 1400. |
| Enderbutting of eaves, soles, device of frontones | 60m2. | fourteen | 840. |
| TOTAL | 3500. | ||
| Applied materials on the section | |||
| Lumber | 10m3. | 120. | 1200. |
| Paro-, wind and waterproof films (USA) | 140m2. | 2. | 280. |
| Ceramic Tile (Russia) | 140m2. | eight | 1120. |
| TOTAL | 2600. | ||
| Warm outline | |||
| Insulation of coatings and overlaps insulation | 340m2. | 2. | 680. |
| Filling opening windows and door blocks | 20m2. | 35. | 700. |
| TOTAL | 1380. | ||
| Applied materials on the section | |||
| Light Batts thermal insulation stoves (Rockwool), thickness 100mm | 200m2 | 4.5 | 900. |
| Hydrophobized mats Light Matt (Rockwool) | 140m2. | 3. | 420. |
| Wooden window blocks (two-chamber glass) | 20m2. | 240. | 4800. |
| TOTAL | 6120. | ||
| Engineering systems | |||
| Autonomous Water Supply Device (Well) | - | - | 1500. |
| Installation of the sewer system | - | - | 2200. |
| Electrical and plumbing work | - | - | 3700. |
| TOTAL | 7400. | ||
| Applied materials on the section | |||
| Grundfos borehole pump | - | - | 900. |
| Sewer system | - | - | 2300. |
| Gas boiler Vaillant. | - | - | 1230. |
| Plumbing and electrical equipment | - | - | 4500. |
| TOTAL | 8930. | ||
| FINISHING WORK | |||
| Finishing works (facing, carpentry, painted) | - | - | 24,700 |
| TOTAL | 24700. | ||
| Applied materials on the section | |||
| Decorative stone Kamrock | 20m2. | 35. | 700. |
| Poland Boards (Oak) | 100m2 | 60. | 6000. |
| Poland Boards (larch) | 100m2 | 35. | 3500. |
| Lumber, Decorative Elements, Dry Mixes, Lucky, Protective Formulations (Germany) and Other Materials | - | - | 16,300 |
| TOTAL | 26500. | ||
| * - calculation of the cost of building a house similar to the presented, performed on the averaged rates of Moscow construction firms |
