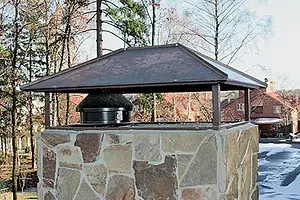
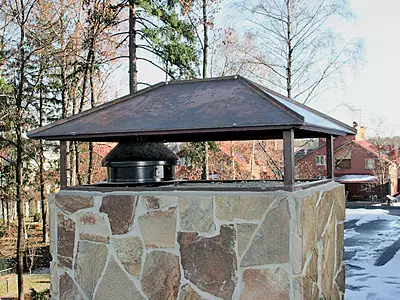
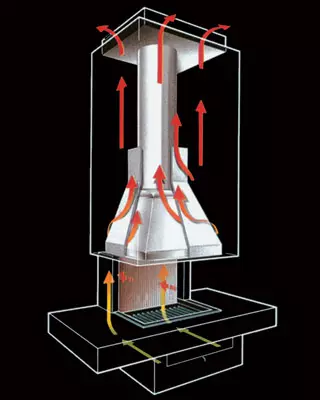
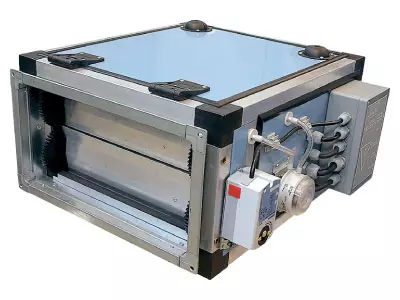
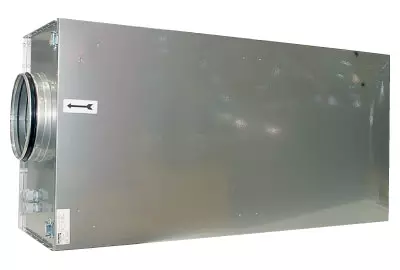
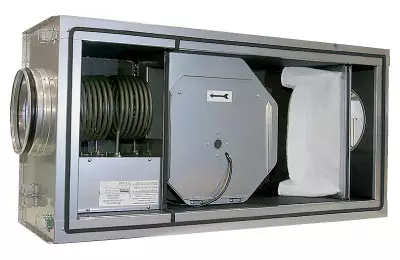
Until some further, the ventilation issues of the fireplace rooms did not pay special attention, especially over this problem was thought of except for the ventilation of huge fireplace halls of the palaces. Old houses for the most part were as a sieve, the air was seeded in them through the slots in the doors, windows, the floor. Today, during the construction of suburban housing, sealed structures are used and such materials that the air can not fall into the room. Of course, to ensure the influx into the Fresh Air Fireplace Hall, it is not difficult to open the windows. However, this is not always possible for security reasons. In addition, in winter, the caring of the cottage with the help of windows leads to a rapid reproduction of the house. It is better to organize a system of natural or mechanical supply ventilation, which will be supplied to the fireplace of air necessary for burning firewood, so that the indoor pressure will be slightly higher than on the street, and the hearth will not smoke.
Calculation of the required supply airs should be carried out by specialists. However, estimate the magnitude of the air consumption of the fireplace in the first approximation can be independently. To do this, you need to know the characteristics of the fireplace furnace, first of all, the size of the open working opening. To estimate the flow, you can take the air flow rate at the inlet in the furnace to 0.4 m / s. Multipling this speed on the opening area, the maximum air flow rate is obtained, which should be considered as component when calculating the total volume of air flow into the room.
The simplest supply ventilation ventilation system of the fire hall with air implies the presence in the house of the unheated basement communicating with the street. The air from the basement enters the fireplace through the holes in the floor, closed with decorative lattices. You can bring air to the fireplace and the air duct, the polymer pipe with a diameter of 110mm is suitable for these purposes. The release of the air duct to the room should be made in 5-10 cm above the floor, next to the furnace, the mouth to re-organize the ventilation grille. The inlet outside the building must be protected by a grid from insects. The pipe-duct is better to spend through the basement, and in the houses without basement the pipe should be laid under a layer of isolation or even in the ground. Complex air access systems provide for automatic regulation of the incoming air temperature, its cleaning, air flow control depending on the pressure difference inside and outside the building. Devices can only serve the fire hall or the entire cottage. ENTABLE SYSTEM SYSTEM-COMPACT SUPPLY VENTATIONS, Mounted on the street or in a ventilation chamber and feeding fresh air from the street to the fireplace at the supply air ducts. Compact "subwitting" consists of a housing in which there is a fan, a filter, air heater, as well as an automatic system that controls the device. You can use a typesetting unit assembled from individual functional modules of fans, filters, electrically heaters IT.D. Equipment for ventilation systems are supplied by Systemair, Ostberg, Swegon (Sweden), "Weeza", "Moven" (Russia) IDR. Installation that feeds 1500-2000m3, along with the elements of the ventilation path and the automation system will cost the customer of $ 1200-3500.
It should be noted that even if a sufficient amount of air flows into the room, the fireplace can still smoke, especially during the crossing in the winter. In this case, it is necessary to inspect the chimney (chimney).
The chimney channel for the fireplace, as a rule, is paved in the construction of the walls of the building, when the characteristics of the furnace are not known. Without a special task on this score, builders usually perform its brick size. For more or less solid firebox, such chimney is insufficient. If your home is still at the stage of the draft project, it is better to determine the parameters and the location of the future fireplace in advance, calculate the chimney for it and only then begin to install. It is desirable that the channel for removal of flue gases is round in section, with smooth inner walls and reliable thermal insulation. The height of the chimney should be at least 5m from the surface of the burning, with the largest part of the chimney will pass inside the heated part of the building, the better. The altitude mark of the mouth of the chimney must meet the requirements of the ratio of heights with other roofing superstructures and located near the protruding structures.
If the chimney is ineffective, and it turned out after finishing the house, the problem of amplification of thrust can be tried to solve the installation of the smoke fan. Such devices are installed on the roof, right on the chimney pipe. If there is a sufficient amount of supply air in the fireplace hall, the smoke fans provide the necessary discharge in the chimney and significantly improve the process of ignition and combustion of fuel. Among the manufacturers of smoke fans can be recommended, for example, Systemair (Sweden), SK Tuote (Finland), O.erre (Italy). The cost of devices is about $ 600-700.
