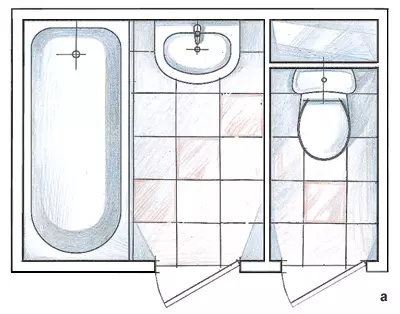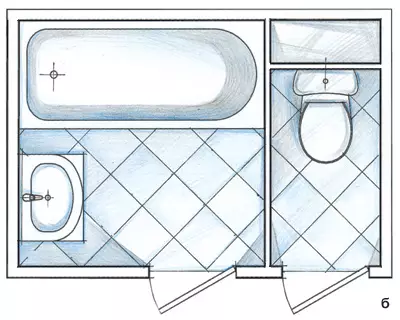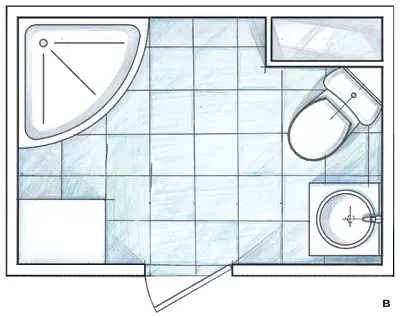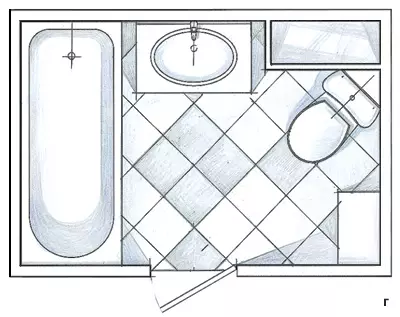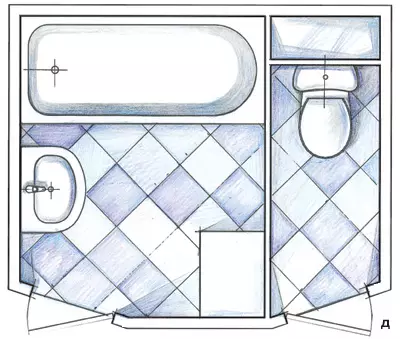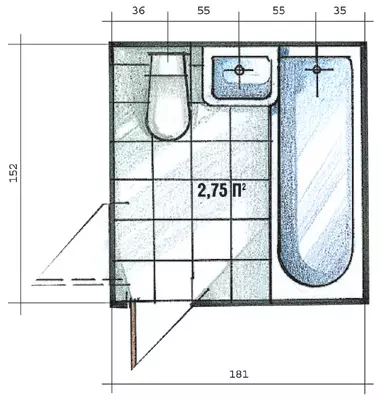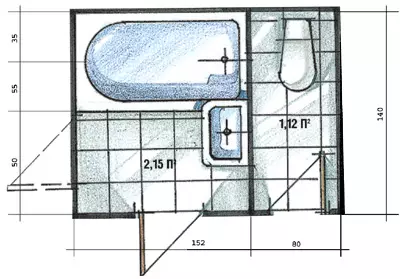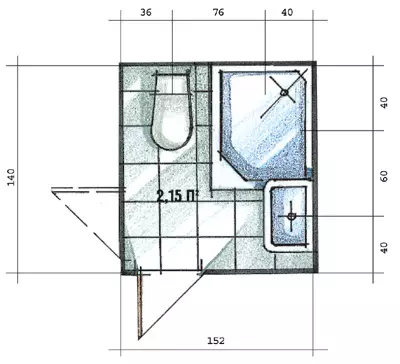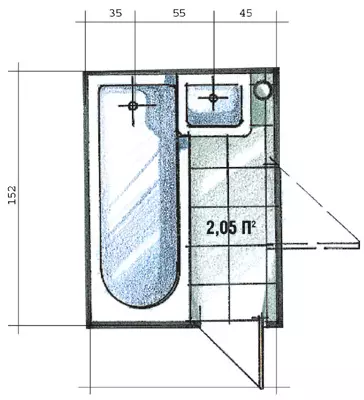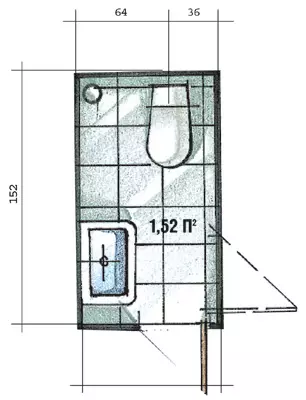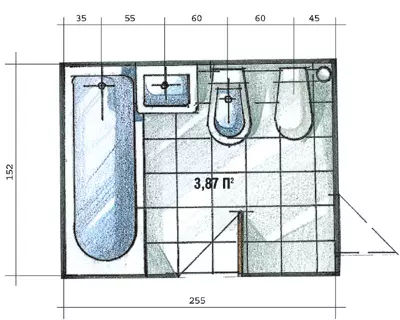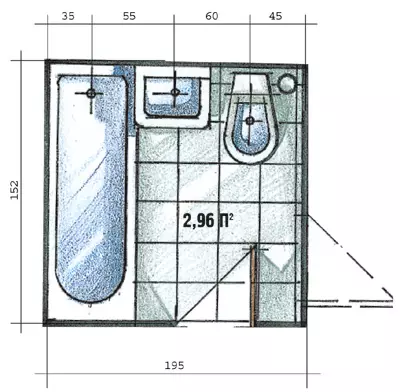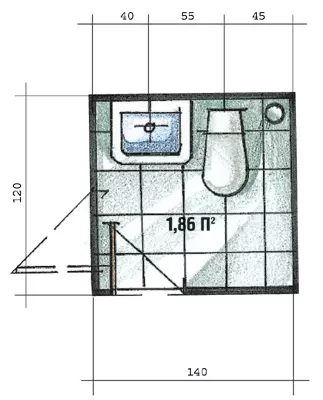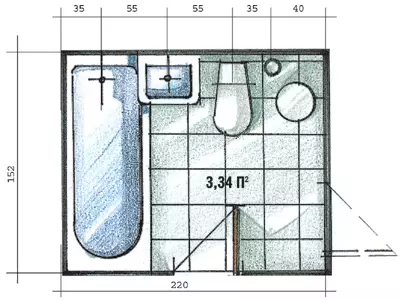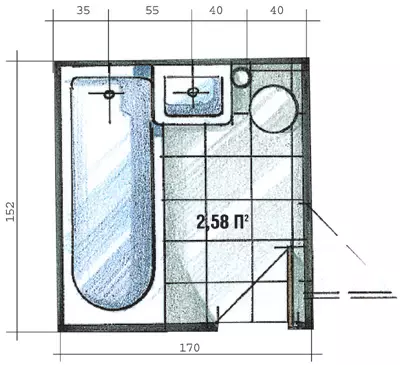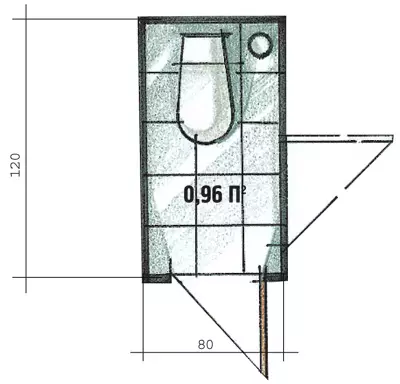Existing standards for the installation of plumbing. The most convenient options for the location of the sanitary ware.
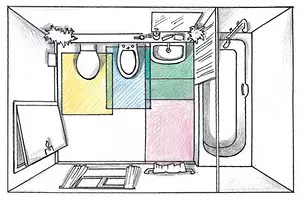
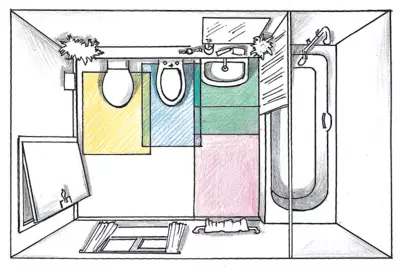
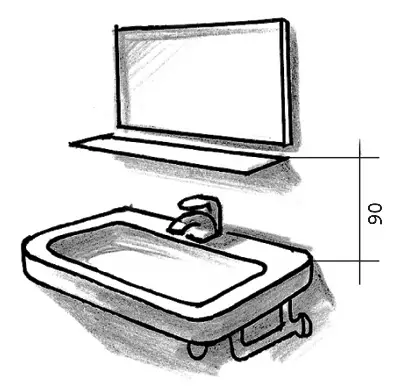
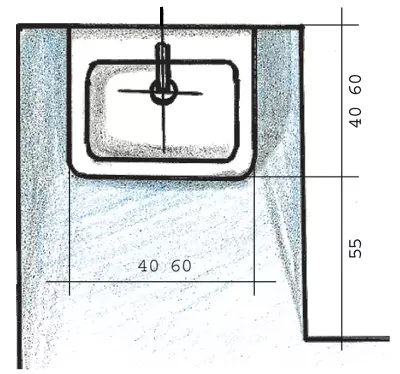
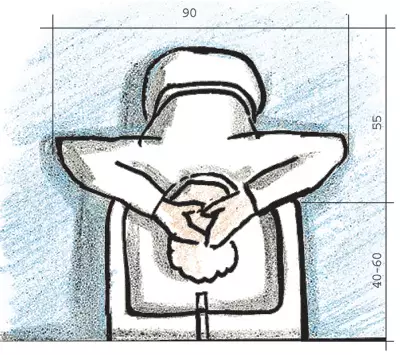
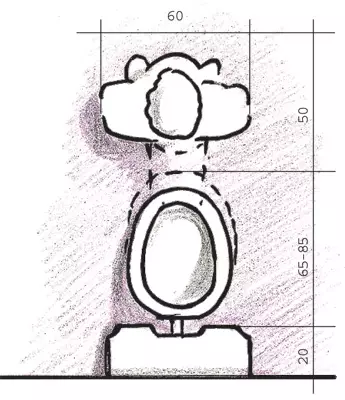
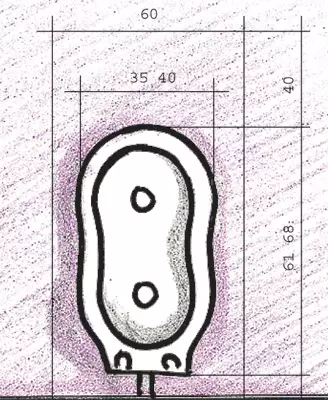
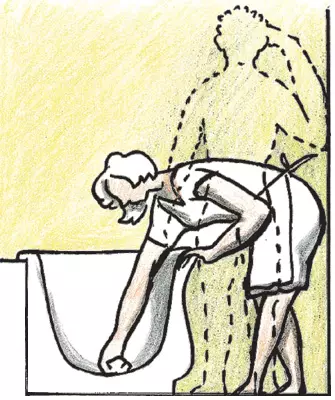
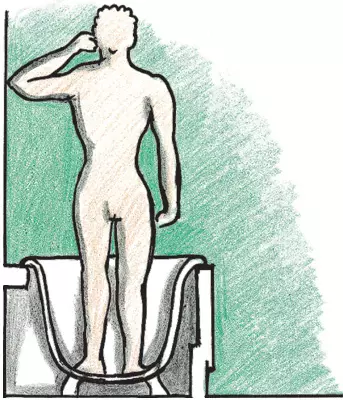
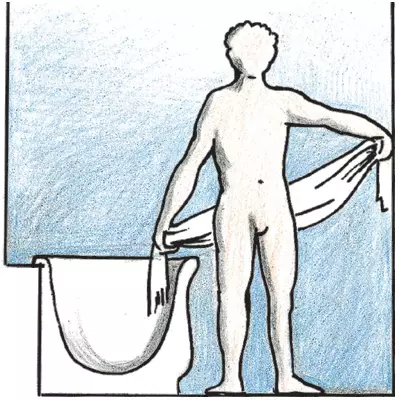
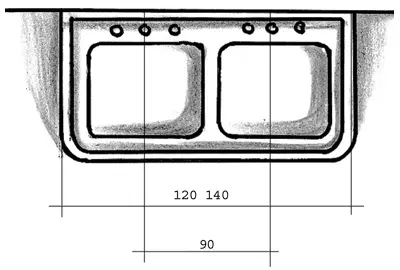
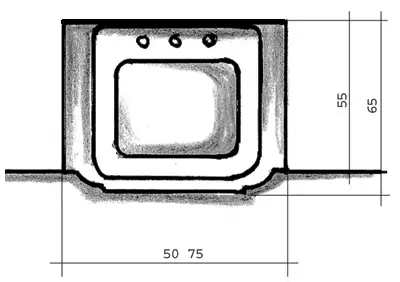
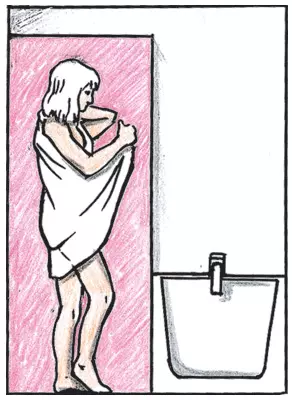
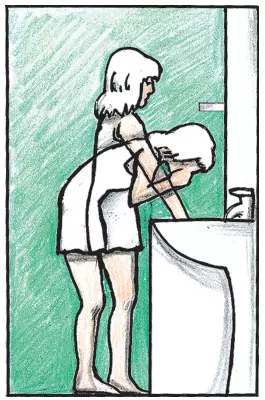
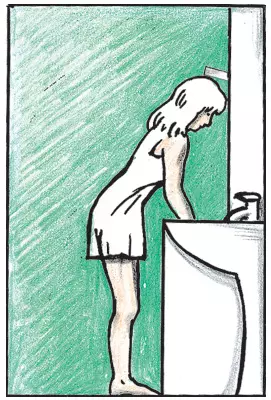
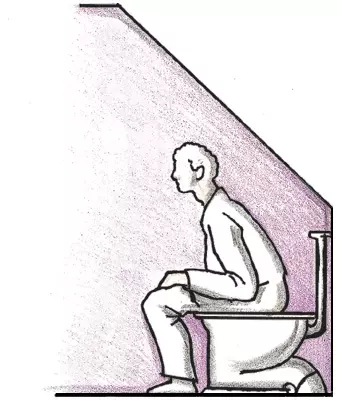
It is not necessary to think that the current standards for installing plumbing are invented by soulless bureaucrats only with the goal to complicate you without the difficult task. On the contrary, they are designed to meet the anatomical features of the person and are designed to prompt the most convenient options for the user the location of Santechpribors.
To achieve the desired results and avoid unpleasant surprises when redeveloping the bathrooms and bathrooms, it should be thought out in advance. What can be left in integrity, what do you want to change? Do you attract designer? Who to entrust the construction? What finishing materials and plumbing purchase? And finally, how much will it cost? In addition, there are certain standards that need to be observed when installing plumbing equipment.
What should be solved first
How much baths need? If we are talking about an apartment with free layout, you first need to objectively evaluate the size of space, as well as the location of the risers to which the binding of technical equipment will be made. Ieatat decide (if the existing area allows), how many bathrooms and toilets are preferably as a result. The video key is better equipped with two separate bathrooms for guests and master. At the same time, only the toilet and sink can be located in the guest, and the master must accommodate the bath or shower cabin.
Redevelopment or re-equipment? Unfortunately, residents of houses with a typical layout have practically no possibility to organize several bathrooms, so they have to solve only one question: is it worth it for the rest of the reorganization or better limit to the replacement of sanitary equipment and cosmetic repairs? In typical houses of the series P3, P30, P44, P44T, P44M, P44TM, P46, P55, CEP, Kopet is most common with such a redevelopment option, when the bathroom (3.9m2) and the toilet (1m2) are combined with the corridor (about 4m2), Receiving a fairly spacious room (8.9M2). However, in this case, the passage to the kitchen can be done only through the living room.
Those who do not want to demolish partitions and combine plumbing "amenities" can only be swapped with a bath with a bathroom and move a little or deploy toilet to free up additional space. It is also possible to win the place using the corner models of furniture and plumbing items, drain tanks mounted under the ceiling, and toilet bowls, in the design of which the tank is not provided. Another way to save the area of sliding doors.
How to realize the idea of the project? Getting started to reorganize, it is desirable to find out what profile magazines write on this topic. On their pages you can find examples of interesting design solutions that can serve for the development of your own ideas. It will not be superfluous even if it is planned to use the services of a designer. To develop a reconstruction project, it is necessary (independently or with a specialist) to draw out not only the bathroom, but also the entire plumbing, leaving the space for free opening of doors and windows. It should be borne in mind that the location of the plumbing equipment is primarily dictated by the location of the risers and laying pipes of hot and cold water. The most rigid binding to the toilet to sewer riser. It is possible to carry the toilet, but it is important to keep in mind that the tap tube (from the toilet to the riser) should be laid with a slope (0.02-0.04). Assistant, with a large length of the pipe (and her diameter is rather big - 100-110mm) there will be a significant increase in the floor level. You have to invent, how to disguise it. The choice of funds here is limited. Pipes are hiding in the box or inside building structures (sometimes under the tie), the device is put on the podium. Often, similar solutions are combined. Less difficulties will arise if the toilet, bath and washbasin lay so that they are connected to a straight cut of the pipes. Another option is to hide the system of pipelines for the specially erected partition. Plumbing can be installed from different sides of such a partition, which will save the place and carry out the functional zoning of the bathroom. When the contours of the future reorganization will be outlined, it is necessary to decide who (owner of an apartment or a specialized company employee) will agree on the project in various instances.
When to buy plumbing? With the choice of devices, it is better to determine in advance. If there is a place for storage, it is desirable that plumbing has been purchased by early construction work. To properly bring the pipes of the water supply and sewage, you need to know the exact size of the bath and washbasin, as well as the type of release of the toilet. By the way, the technological sequence of all repair activities depends on the type of bath. If it is first mounted when installing a conventional bath, it is already mounted, and then the walls are already made by tiles, then in the case of the hydromassage device, everything is done on the contrary, the latter is installed.
How much is it? First of all, it is necessary to ask for construction materials, plumbing and learn the rates for the conduct of various types of upcoming works. Azathen is already a preliminary estimate (read more about this in the article "myself accountant").
Elimposes of redevelopment of the bathroom in a typical house
| A- standard bathroom in a typical house; |
| B-option redevelopment with rearrangement of the bath; |
| B, G-options for redevelopment, in which separated bathrooms are made by the demolition of partitions between the bathroom and the toilet; |
| Refreshing D-option with the addition of the corridor |
Optimal dimensions
Bath and shower . In order for the use of Plumbing to not deliver inconvenience, it is necessary to provide free access to all equipment, providing near each subject a certain free space. Such space in front of the bathroom or shower must be at least 70cm (so that after water procedures it is convenient to exit and use a towel). The bath is usually located one side close to the wall, although if the area allows and there is an eyeliner option of the necessary communications, it can even be in the center of the room. To save space, it is recommended to use an angular shower cabin. The shower faucets are mounted at an altitude of 1.2 m, and the shower grids are 2.1-2.25m (from the bottom of the grid to the bottom of the pallet). Towel hangers are better to install so that it is easy to reach them from a bath or soul. If the room has a window, then the bath should be placed at least 1.3 m below the windowsill level, and the windowsill itself preferably bold tiles and ensure condensate removal. The mirror in this case is placed on the right of the window or under it.Toilet and bidet . SNiP 2.08.01-89 * "Residential buildings" defines the minimum dimensions of the bathroom - not less than 0.8m wide and 1.2m in length. Before the toilet and bidet should be at least 60cm of free space, and on both sides of the middle line of the toilet, not less than 40cm. If these plumbing devices are located nearby, then the distance between them can be somewhat reduced (as they are unlikely to be used simultaneously). The average size of the toilet length is 60-65 cm. Wash tanks in the "English" models of toilet bowls are taken to mount at an altitude of 1.8m (to the bottom of the tank).
Washbasin . The space in front of the washbasin should be 70cm wide and 110cm in length (so that in front of it can be free to get along two people). If there are two washbasins in the bathroom, then the distance between them (along the axis of the mixer) should be at least 90cm. It should be known that the double models are more than 1.2 m wide with simultaneous use. It is better to install two separate washbasins - with a towel holder between them and the side table or with a table between the washbasins and the brackets for towels on the sides. The optimal altitude of the installation of the water treatment bowl from the floor level is 80cm (for sinks with an individual mixer) and 85cm (with a common mixer with a long spill for a washbasin and bath).
For convenience, a mirror, a shelf or a locker over the sink is fixed at a height of 135cm from the floor. In the case of the most suitable height of the mirror itself, 45 cm. However, these figures are averaged, location location, mirrors and other accessories should be selected taking into account the growth of all family members who use the bathroom.
Foreign standards . Standards for the location of sanitary equipment in all European countries are quite similar. For example, the German standard DIN18017 recommends installing a washbasin at an altitude of 80-82cm from the pure floor level. Our SNIP3.05.01-85 "Internal sanitary and technical systems" determines the height of the washbasin in residential buildings in the same way. American standards developed by the National Association of Kitchens and Bathrooms (NKBA) are somewhat different from Europe taken towards the increase and are measured in inches (1 equal to 25.4 mm). So, washbasins in the United States are prescribed to mount at an altitude of 30-32, the mirrors are maximum at a height of 40 (from the floor to the bottom edge). The width of the bathroom from the central axis of the toilet to the wall should be 18, the minimum space in front of the bathroom is not less than 30, and in front of the shower, 36. The height of the mixer for shower - 38-48.
The standards of the installation of sanitary equipment in Asian countries, in turn, operate with much smaller numbers, which fully corresponds to anthropometric parameters of the population.
Schemes of bathroom planners in typical houses
| Source of hot water | ||
|---|---|---|
| Combined bathroom | Separate bathroom | |
| Bathroom | Restroom | |
| Centralized Water Supply or Gas Water Heater in Kitchen | ||
|
| |
|
|
|
|
|
|
| Solid fuel column | ||
|
|
|

