We choose the optimal place for plumbing "apartments" when redeveloping an apartment. Bathroom and toilet arrangement according to the laws of Feng Shui.
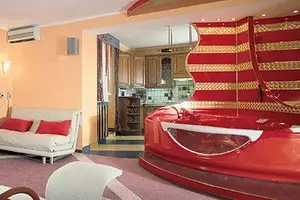
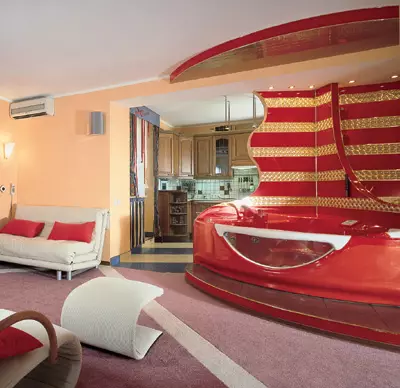
Photo Vitaly Nefedova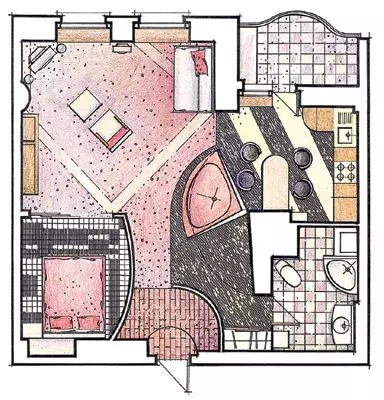
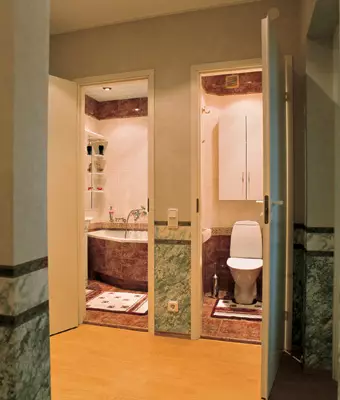
Photo Viktor Vasilyeva
Do the bathroom combined or separate? This question still causes controversy. Having dares to redecessing and destroying the partition, we significantly increase the useful area of the room. However, a positive decision should be taken only if the family is small, a maximum of three people, or if there is an opportunity to harm a separate toilet with a toilet and miniature sink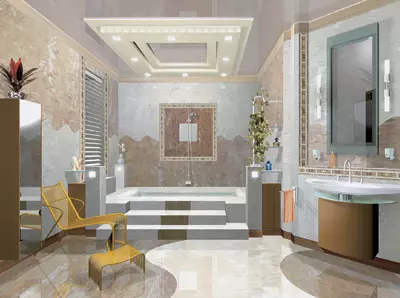
Architect Valery Ivanov,
Designer Arthur Khazazyan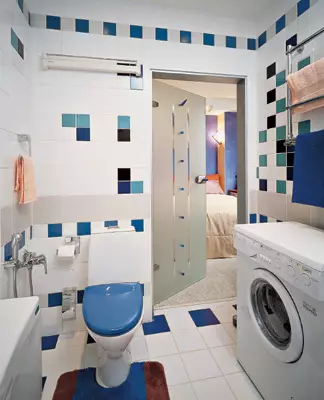
Photo by Dmitry Minkina
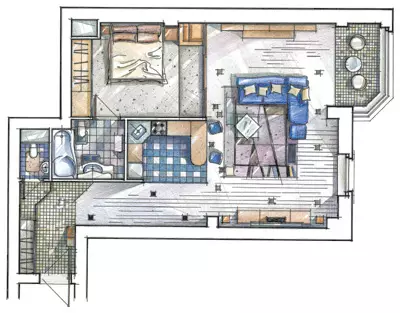
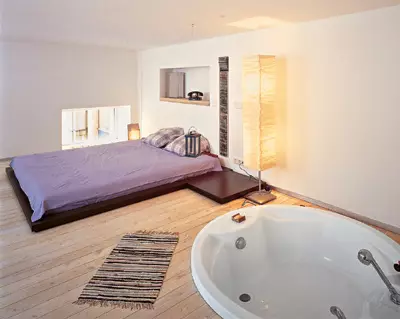
Photo by Alexey Babayev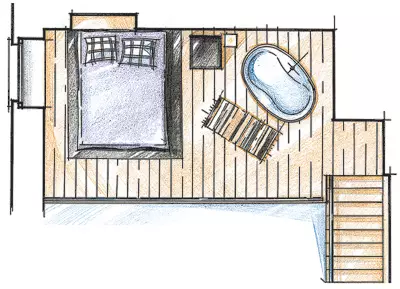
Each of us dreams to live in such a house where everything is carefully thought out and conveniently arranged. But in order for this bright dream to gain real features, at the stage of drawing up a housing reconstruction plan, it will not be superfluous to remember the old folk wisdom: "Some seven times, and once again. Getting Started to reorganize the apartment, first need to determine the required amount and location of toilets and bathrooms, as the premises data (due to the need to bind to existing risers) will be able to become starting points for the entire subsequent redevelopment. In addition, we should not forget that it is often that these "islands of personal hygiene" are becoming the epicenters of a home conflict that reduces all the joy of joint family living. It is how comfortable they are located and well equipped, the level of comfort of the entire apartment depends largely.
To find the optimal place for hygienic premises, it is necessary to objectively assess the location of the available communications, on the plan of the future reorganization, designate the boundaries of various functional zones inside the apartment. Similar zoning is the real opportunity to enter our ideas about the perfect house in strictly limited space that we have.
Two parts of the whole
Functional zoning conditionally divides the space of the apartment into two parts: private and representative, intended for the joint pastime of family members and reception. Klerva includes bedrooms and children's, possibly an office. To the second, hallway, dining room, kitchen, living room. The ideal planning option implies that the public (call it so) the zone is closer to the entrance to the house, and the living - in the depths of the apartment, where a stranger can only get from the knowledge of the owners. But in practice, this principle is not always able to observe this principle, and often "private possessions" and guest space intersect. Foreign apartment zone, separated by functional sign (bedroom, kitchen, bathroom IDR), as a rule, insulated: Each room is filled with the walls and has its own door.For convenience, applying communications, bath and bathrooms should be placed in close proximity to other rooms, where there are appropriate eyeliders, that is, near or over the restroom, next to the kitchens IT.P. Due to the presence of massive overlaps in these premises, the problem of hydro and sound insulation is solved. To achieve greater comfort, the bathrooms are trying to equip near bedrooms. But this is a classic option, and in practice a lot depends on the type of residential building, where the apartment is located.
Type The first combines standard apartments whose projects were created several decades ago and where only one toilet and one bathroom with very modest dimensions were provided. In the case, any redevelopment is possible only as a result of the combination of these rooms or the attachment of the part of the corridor. You do not have to do anything about other options. According to the current legislation (Law No. 37 "on the procedure for reorganization of premises in residential buildings in Moscow, 29.09.1999, adopted by the Moscow City Duma, the order of the mayor of the capital №166 / 1-RM" On streamlining the re-equipment and redevelopment of residential and residential and Non-residential premises in Moscow residential buildings "dated 07/31/1996), to increase the dimensions of bathrooms and bathrooms can be only due to corridors and utility rooms. In addition, the bathrooms are forbidden to have the place of kitchens and residential premises, if there is another apartment below, and the way out cannot be done directly to the kitchen or in the living room.
The type of the second is old houses, often pre-revolutionary buildings having wooden floors. Plum buildings to moving the bathrooms should be treated with extreme caution. Since, firstly, it is most often there is a great wear of all communications, and secondly, wooden floors (even with increased) are not always able to serve as a reliable support of modern massive plumbing equipment. Therefore, you first need to get a technical conclusion about the status of the designs of the house and only then decide the questions of the number and location of the bathrooms and bathrooms.
Type of third-modern house planning houses. It is allowed to arrange the entrance to the bathroom directly from the bedroom (MGSN 3.01-01 "residential buildings"). Often in such apartments provide for two or three bathrooms. One of which is a guest, equipped with only a toilet and sink, sometimes shower. The main plumbing "apartments" usually accommodate, among other things, also an ordinary or hydromassage bath, a bidet. The master bathroom can be located in the bedroom or, for example, to have a door to the corridor, where several residential rooms come.
Harmony of Being, or according to the laws of water and wind
Feng Shui, or "Wind and Water", - Ancient Chinese doctrine about a person's life in harmony with him and the outside world. This teaching is based on an intuitive idea of the device of the world. However, the traditional comprehensive approach of Feng Shui, combining the visual assessment of the landscape with the painstaking calculation of the parties of the light and the direction of Qi, requires certain professional knowledge, the ability to observe the sky and the lunar cycle.
There is a legend that the Chinese emperor sat face to the south in order to observe the full way of the Sun from the east to the west. Therefore, the Chinese Disk of Ba-Gua * (the graphic scheme of the universe) on the plane looks like a mirror reflection of the compass familiar to us: the upper point on the disk opened by the emperor's eyes, corresponds to the south, and the bottom, behind him, - the North. Modern Feng Shui adherents still follow this tradition.
Specialists brought out several basic principles of bathroom and toilet arrangement according to Feng Shui. The house, like any living organism, has its own metabolism. If the doors and windows are lightweight, imagining the life of vital energy, then the toilet and the bathroom are a kind of filter through which the entire negative goes out of the home. The task of practice is to arrange these rooms in such a way that Qi does not leave the house with negative energy. However, you should not forget that the Feng Shui-science of harmony is not only human being, but also the most material and objective world, and sometimes in order to correctly determine the place in the space of one room (in our case of the bathroom), changes in Another part of the house (for example, in the bedroom or in the kitchen).
Location. Accurate calculation. Feng Shui's doctrine involves an individual approach. Nevertheless, there are universal laws and rules that should be remembered. Thus, the house is divided into 8 sectors, which belong to one of five elements (fire, earth, metal, wood, water) and are responsible for a specific lives (career, family, money). At the same time, each inhabitant of housing has its own positive and negative sectors. Such rooms, like a bathroom and toilet, should fill the negative energy zones. To calculate the negative sectors, the year of birth of the host of the house, the location of the stars at a certain point in time, the date of construction of the building and its location regarding the parties of the world is taken into account. Calculations will show how much bathrooms to equip and combine whether the bathroom with the toilet. For example, if one negative zone is in the house, there is a combined bathroom there, if there are two of them, then in one of them you can place a bathroom, and to another toilet. In houses where the toilet is adjacent to the bathroom, the presence or absence of a partition between them according to Feng Shui does not matter.
The bathroom is always convenient to have next to the bedroom or kitchen. However, from the point of view of Feng Shui, the neighborhood of the bathroom with the bedroom is undesirable. But from any rule there are exceptions, and the following procedure should not go beyond the reasonable. Experts strongly advise between the comfort and tradition of choosing comfort. Especially since negative impacts can be neutralized, if you follow simple recommendations. So, it is better not to put a bed to the wall, common with the toilet, or on one-straight-oriented one, and in a multi-level apartment do not put it on or under the toilet. All this must be taken into account when building a building. If there is no such possibility, you can, for example, strengthen the wall of the bedroom with materials, poorly conductive energy: metal (foil), wood or brick.
The method of nine palaces. The bathroom is able to be not only an energy filter, but also a positive energy generator, if it is correct to calculate its location in a house or apartment. The calculation is made on the octagon of Ba-Gua: the bathroom should not be located in the center of the apartment (the ninth sector of Ba-Gua) - where the vital energy of all eight sectors intersects. Increased zones. Unsuccessful location of the bathroom from the point of view of Feng Shui can be compensated for correctly selected design.
Some experts argue that the choice of color gamut and interior parts determine the elements of the tree and land. Bathrooms in the south, eastern, southeast and northern part of the house should be arranged in the spirit of the element of the tree. In principle, it is undesirable to place the toilet in the southern sector, corresponding to the conflicting element of the fire (responsible for glory and success). But since he is right here, it is better to use natural shades in the decoration finishing, a rectangular tile with floral ornaments, curtains with a landscape pattern. Plumbing should choose with wood elements.
If the bathroom is located in the Earth's sector, the objects of the situation and plumbing devices are preferred with a predominance of square forms (facing tiles are also square).
According to Feng Shui, you should not equip the bathroom in the southwestern part of the house: this is the sector of a woman in the hostess, family bonds. So if the relationship in the family is not soldered, it would not be bad to check whether the pipes in the bathroom do not leak and the cover of the toilet is tightly closed.
The northern sector is water, a symbol of money, and the faster it runs, the faster your money will go. It will know, smaller marine motives, the plant ornament and the color of the Earth is appropriate.
North-West host sector. Location Here the bathroom can bring failures to the chapter of the family. Although the elements of the North-West are metal, it is better not to design the room in gray tones. Optimal color-shades of the Earth: ocher, yellow, brown, beige, terracotta.
Sozheta one- try to use in the bathroom at least artificial materials and do not abuse glass and mirrors.
Details. The location of the equipment in the bathroom and the toilet on the theory of Feng Shui is not conceptually. But the toilet is better hidden from the eyes, turning the door so that she hid him. It is even better if the toilet is behind a wall protrusion. Direct corners should be avoided. For example, the edge of the wall should not be directed to the sink. Installing a washing machine in the bathroom, place it so that it does not adjoin the bath headboard. In addition, the car should not work at a time when you take a shower. Lovers of long water procedures make sense to place a bath headboard in the "right" side (on the same principle the place for the bed in the bedroom is chosen). In no case should you decorate the bathroom with aquarium, it is believed that this can lead to a rapid ruin of the owners without visible reasons.
Drain designs are the greatest danger to the energy of the house, so specialists always advise to keep the toilet lid and install the plugs on the bath and sink so that the drain is closed while it does not need it.
Well, if there is a window in the bathroom. It not only allows you to air the room, but also "provokes" it on energy exchange not with the inner space of the house, but with the street.
Kzrikala should be treated with extreme caution, they can not only reflect energy, but also attract it. The mirror should not be stained-glass or "from fragments". Unwanted and mirror ceiling panels between them adversely affect the energy of the room. Feng shui Bathrooms are not decorated. Numerous bottles are better to put in the cabinets, it will make it regularly to look into them, because the house should not be abandoned corners.
In love case, the design of the bathroom should have rest and take into account all the necessary conditions for comfort.
* The Ba-Gua disc consists of eight (BA) trigrams (GAU), each of which is a combination of three lines and symbolizes the side of light, correlated with various phenomena of nature, representatives of the animal world IT.D.
Unified and indivisible or each one?
If it is possible to highlight the guest and private zones in the apartment, it is desirable to equip a separate bathroom in each of them. It is not always pleasant when the guests go to the only hygienic room in the house, looking on the way to the children's room or the master bedroom. You can try to create another bathroom using a non-hard area, such as a corridor, or "reorient" for this purpose a storage room, if there is something available. Of course, if the second bathroom will be arranged on a certain distance from the riser, you will have to additionally erect the podium in which the drain pipe is hidden.
It should be very good to think before in a relatively small apartment combining the bathroom with a toilet, which is now very popular. If there are two bathrooms in the house, then in one of them you can go to such an association, and if only one is better. Moreover, it is necessary to consider the number of households. After all, when someone from family members will long take these most "united amenities", the rest has to be patiently waiting for its turn. The problem exacerbates, as a rule, in the morning hours, when adults are rushing to work, and children are going to school or kindergarten. Thus, combining the bathroom and toilet is justified only when a person lives in an apartment one.
There is another important point - where should the bathroom door be opened? According to the MHSN 3.01-01 "Residential buildings", it is allowed to open the door inside the bathroom or combined bathroom with a depth of an room at least 1,2m or to ensure compliance with this distance from the doorway to sanitary equipment located opposite it. That is, when performing the agreed conditions, open the door inside can, although it is undesirable for security reasons. For example, if a person suddenly feel bad in the bathroom or bathroom, he, he, challenge the door outside, can easily get out of the room alone, if the door opens inside, some difficulties may arise. These specifics need to pay special attention to the arrangement of apartments where older people live.
Redevelopment in the new building
Already at the stage of acquiring housing, the future owner of his own square meters planning to carry out reconstruction should be used by the services of an architect or designer. Only a specialist, objectively appreciating the size of the premises, the location of risers and ventilation mines, will be able to offer optimal redevelopment options. Make it yourself quite difficult. After all, in order to arrange several bathrooms instead of one, we build new or dismantle the existing partitions, it is required to take into account all the current norms, technical parameters, the state of structures and communications, as well as calculate the means that will be needed for the implementation of the intended. Experienced professionals will immediately take into account the features of equipment installation, as the remoteness from the crosslinor of the sewage riser of elements that ensure the drainage of wastewater, the need to comply with the corresponding slope of the pipe for the optimal flow and, finally, the height of the crossliner itself over the plane of the inter-storey overlap itself. From these factors, in turn, the thickness of the leveling screed, and the magnitude of the doorways, and a number of other no less important circumstances are. Better third, all this will allow at the initial stage of work to avoid possible errors and unjustified costs.
The cost of the design project redevelopment of an apartment performed by qualified specialists in Moscow is an average of $ 30 to $ 50 per 1m2. If we are talking only about the reorganization of the bathroom and a bathroom, the price of the service can grow to several hundred dollars for 1m2, because it is in these premises that the main communications and equipment that require complex technical solutions and a detailed constructive study are constructed.
The editorial board thanks the company "Design Project" for help in the preparation of material.
