Redevelopment of "doubles" with an area of 82.5 m2. Built-in furniture helped link the entire apartment in a single whole - stylistic and constructive.
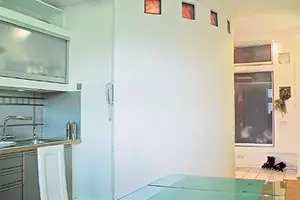
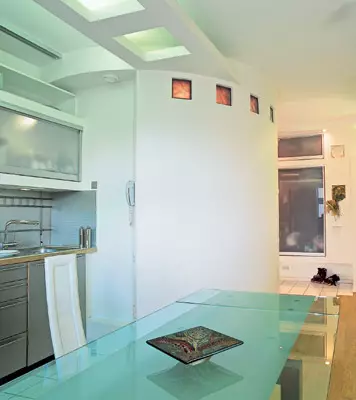
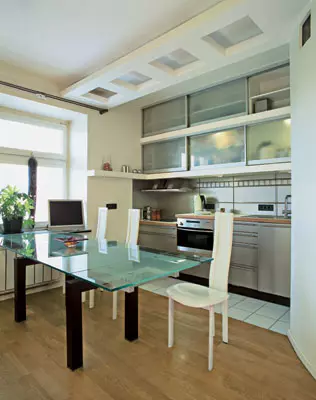
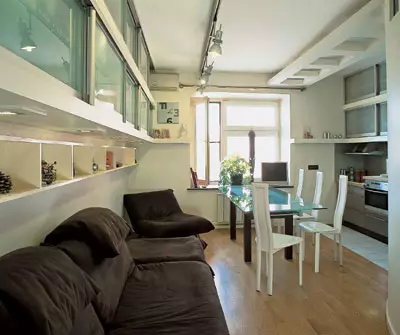
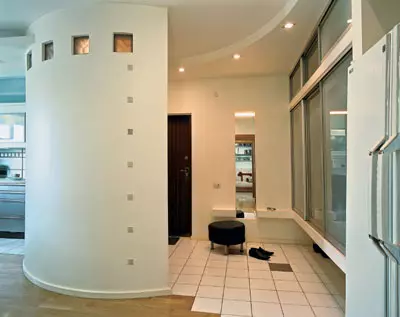
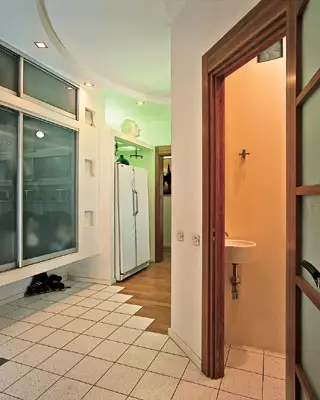
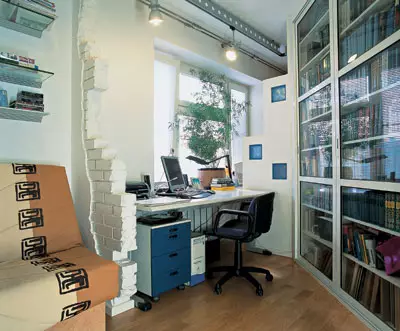
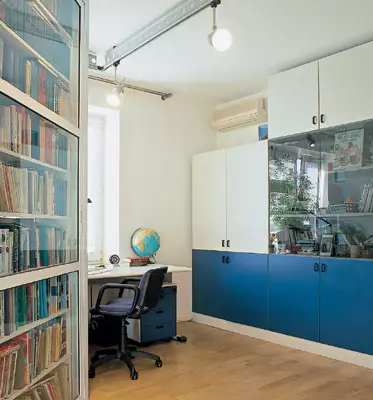
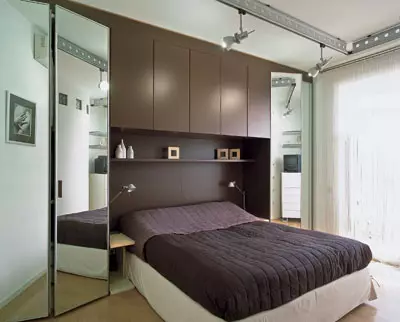
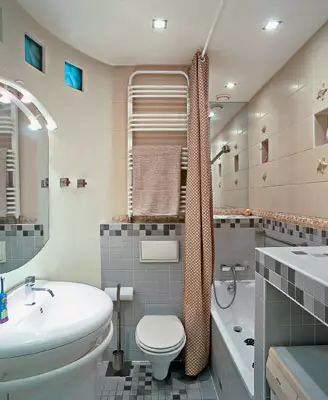
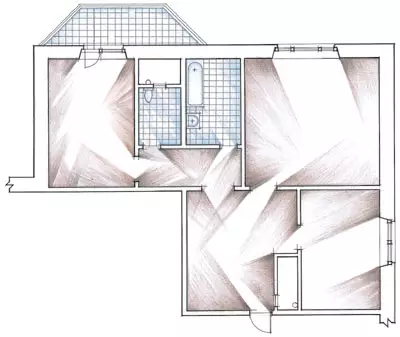
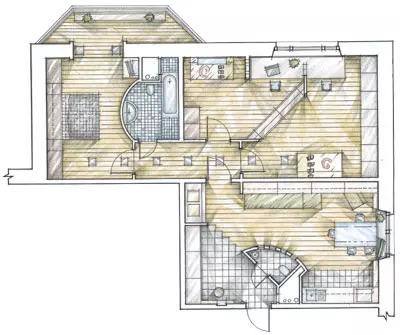
This apartment architect made for himself and his family, designing with suspended men's rationalism, not devoid, however, poetry. He ingenuately used all the features of the object by making the home comfortable and beautiful.
Purpose and method
According to the architect, in the new accommodation for his family, consisting of four people (two of whom - a sixteen-year-old daughter and a ten-year-old son), they needed a bedroom of parents, a living room and two rooms for children. Thus, a two-room apartment with a total area of 85m2 was required to "block" in four-room. The original layout had properties to help solve the task and the braking creative search. However, the time for the creation of the project was the abuse - family found a refuge for the entire repair period. Thanks to this, the reorganization plan was developed without a rush, naturally, in the evenings, as if between business. Architect, going through options, was looking for such decisions that would leave the "space for maneuver", that is, for possible improvisations. Sometimes the most interesting (and the only right) ideas were in the process of repair, right in place, and not in a virtual project. This style of work largely explains the success of the entire enterprise. "The construction is coming, and the architect continues to think," the Vitaly Arakhatkin comments on his method.Pros and cons
Of course, only three windows into four rooms are minus. But the absence inside the apartment of the bearing walls, you see, a big plus. The kopuses could still be attributed to a rather big hallway and the successful location of two groups of sanitary risers: one by entrance, the other, in the long part of the apartment, both pressed against the opposite walls. The first group was tied to the kitchen room, the rest of the bathroom. It helped divide the apartment into two parts guest and private. Of course, subject to the creation of a guest bathroom near the entrance door. For this, it was quite possible to use communication in the plumbing box near the kitchen.
But, first of all, it was necessary to rationally use the area of the existing bathroom, it became another positive circumstance. Separate bathroom consisted of a bathroom (7m2) and toilet unusually large sizes (4.5m2). Having demolished partitions and fences of sanitary risers, found that in an exorbitantly large box (2m2) only a bunch of pipes and air duct ventilation, and the rest of the space disappears in vain. This fact also listed on the list of useful finds. Indeed, in this part of the apartment there was a private zone of three full-fledged rooms!
Vitaly Agathatkin designed not only the walls. According to his sketches, a unique furniture built into the gabarites of the apartment is so natural that it merged with architecture. This idea was aroded, in turn, when there was a question, what furniture to buy. That that I liked, was too expensive, and it would be difficult to find everything in a harmonious apartment, without clutching it. Built-in furniture helps to associate the entire apartment in a single integer and structural.
What a residential thing is that non-residential is still ...
Ivot, having demolished all the old partitions, began to erect new, and so that almost the entire territory of the former bathroom was presented with residential area. The new combined master bathroom was located on the territory of the former toilet. By reducing the box with communications and adding a piece from the adjacent room, the area was obtained, quite sufficient in order to place a bath, washbasin and toilet. Assette, showing ingenuity, the architect found a place for the washing machine and the boiler.A small guest bathroom with a toilet and a clothes was built near the hallway. The septams of round walls, cast from the ceramzite concrete and reinforced, were attached to the crirmerable, made of puzzle blocks. Rounded wall-decorative reception, along with the wall arc "indicates" to guests the direction of movement from the hallway to the living room. This line resembles a wide inviting gesture.
Avo bathroom, it is due to the arc-shaped wall shape, managed to find a place for a washbasin. True, because of the bend at the bedroom "stole" about 0.3 m2 square. But with these centimeters was again lucky, because under the apartment there are two floors with offices and warehouses, and coordinate redevelopment over the premises is much easier. The waterproofing of the floor of the bathroom, nevertheless, was still strengthened, I did not get to surprise the next gift of fate again.
However, there was a danger of leaks from the neighbors from above, because after redevelopment, some of the nursery is located under their "wet" zone. Neighbors also repaired his apartment, but left the planning of the former. Kschastina, they turned out to be quite friendly people and easily agreed to make the most reliable waterproofing in their bathroom. This circumstance also joined the collection of happy randoms ...
Cost of preparatory and installation work
| Type of work | Scope of work | Ral payment, $ | Cost, $ |
|---|---|---|---|
| Dismantling partition | 53m2. | four | 212. |
| Device partitions from wall blocks | 45m2. | 10 | 450. |
| Device partitions (figures) | 19m2. | thirty | 570. |
| Device of decorative elements of plasterboard | - | - | 980. |
| Decorative Brick Decorative Partition | - | - | 120. |
| Loading and removal of construction trash | 3 containers | - | 350. |
| TOTAL | 2682. |
Cost of materials for installation work
| Name | number | Price, $ | Cost, $ |
|---|---|---|---|
| Plate Puzzle Moisture Resistant, Glue | 135 pcs. | five | 675. |
| Peskobeton "Glims" | 1900kg | 0.07 | 133. |
| Ceramzit | 12 bags | 2,2 | 26,4. |
| Plasterboard sheet, profile | - | - | 190. |
| TOTAL | 1024. |
Cost of work on the device of floors
| Type of work | Area, m2 | Ral payment, $ | Cost, $ |
|---|---|---|---|
| Device of coating waterproofing | 12 | five | 60. |
| Concrete tie device | 85. | 10 | 850. |
| Device of bulk floors | 64. | 6. | 384. |
| Parquet Board Coating Device | 64. | 10 | 640. |
| Flooring of floors with ceramic tiles | 21. | eighteen | 378. |
| TOTAL | 2312. |
Cost of materials for flooring device
| Name | number | Price, $ | Cost, $ |
|---|---|---|---|
| Waterproofing (Russia) | 18kg | 2,4. | 43,2 |
| Peskobeton "Glims" | 2700kg | 0.07 | 189. |
| Lisover for the floor "Glims" | 290kg | 0.5 | 145. |
| Parquet board Karelia | 64m2. | 35. | 2240. |
| Ceramic tile Revigres | 21m2. | 24. | 504. |
| Adhesive tile "Atlas" | 105kg | 0,6 | 63. |
| TOTAL | 3184. |
Wall-Library, Wall-Ruin
Only after the bathroom device and the maximum release of space under residential rooms, the architect began drawing their outlines and the construction of the rest of the partitions. The task to light up three windows four rooms and the kitchen first seemed unreal. Then Vitaly Agathatkin decided to unusual, but in its conditions a natural step. The largest window of the apartment he divided in half between children's rooms. Accordingly, the location of the bedroom was tied to the second window, and from the third light poured into the zone, the combined living room and the kitchen.Then the architect, who observed the construction of the wall between children, came to mind an interesting thought - not to finish the partition to the very window opening and not cut it in half, as was planned at the beginning. Vitoga, a little without bringing the wall to the window, her "stopped" at the windowsill, completing a stepped neckline. The solution was quite original, and the silhouette of the wall is more winning. Thanks to this, much more daylight falls into each of the formed rooms, which would penetrate, be the window dissected with a deaf partition into two parts.
But the premises divide not just a wall. The main design, distinguishing two rooms, is a double-sided book rack. Baby are located on both sides, and every child can take books from their room. The rack was erected on a metal frame "Knauf" (Russia) and trimmed with plasterboard.
Among other things, in the daughter's room, the small wall was built, an unguarded bed zone from the working. The brick wall looks like the mason began to build it, but then, disappointed, took a sledgehammer and began to twist his creation, just did not finish and left ... In fact, this is an artistic illusion. The wall was erected very neatly, on a brick, and the growing structure deliberately attached the view of the ruins. So it turned out more interesting, and the daughter appreciated it. From time to time on brick steps of a broken edge, like a multi-tier rack, settled books, cassettes, souvenirs. After all, who will not like that the most necessary things are always at hand? This brick object almost does not occupy space, besides, it, like other walls in the apartment, painted in a snow-white color, strictly, easy, exquisitely ...
The cost of finishing work
| Type of work | Scope of work | Ral payment, $ | Cost, $ |
|---|---|---|---|
| High-quality shuttering of surfaces | 270m2. | 12 | 3240. |
| High-quality coloring of surfaces | 234m2. | fifteen | 3510. |
| Facing walls with ceramic tiles | 36m2. | 25. | 900. |
| Carpentry, carpentry work | - | - | 480. |
| TOTAL | 8130. |
The cost of materials for the production of finishing works
| Name | number | Price, $ | Cost, $ |
|---|---|---|---|
| Plaster Gypsum "Knauf" | 2300kg | 0,3. | 690. |
| Paint V / d Tikkurila | 72l | 4.8. | 345.6 |
| Stretch ceiling extenzo. | 8m2. | 39. | 312. |
| Ceramic tile | 39m2 | 25. | 975. |
| TOTAL | 2323. |
The cost of electrical work
| Type of work | Scope of work | Ral payment, $ | Cost, $ |
|---|---|---|---|
| Installation of wires (stroke, wiring) | 850 pound M. | 2. | 1700. |
| Installing outlets, switches | 34 pcs. | 10 | 340. |
| Installation of a group of group with automatic machines | set | - | 350. |
| Installation of ceiling and wall lamps | - | - | 330. |
| TOTAL | 2720. |
The cost of electrical materials
| Name | number | Price, $ | Cost, $ |
|---|---|---|---|
| Electrocabel and components | 850 pound M. | 0.9 | 765. |
| ABB electrical installation products | 34 pcs. | - | 408. |
| TOTAL | 1173. |
Light, tile and parquet
If the boundaries of floor coverings simply share the area on the hallway, the bathrooms and everything else, then the ceiling was given a different role. Lines of constructivist ceiling decorations are clearly and clearly indicate the direction of routes in the guest zone: from the hallway, with a turn, in the living-dining room, then to the sofa or table. In addition, the tires of lighting systems are mounted in the ceiling. They were purchased after long searches, adopting a completely thoughtful decision regarding the sources of the upper light. First, of course, dreamed of chandeliers. But those that I liked, ruin the family budget, but I did not want to spoil the interiors to the interiors. Vitoga Designer did not regret his choice. The design of the tire lighting systems easily arrived in the apartment, since they successfully coincided with its shared style. They turned out to be air, light and very rational. All family members were appreciated, since the lamps can be moved and rotated, directing the light wherever the ceiling on books, walls, a table or a sofa ...Another happy find was waiting for an architect at the floor finish. A surprisingly accurate multiplicity of the size of the floor tile and a puff parquet oak board with a thickness of 22mm (Kaliningrad Parquet Plant, Russia) was found. The width of the three genital boards turned out to be the equal side of one square tile. It is thanks to this, a polygonal ceramic oasis with its identical rectangular ledges was able to harmoniously convey the relay on the wooden floor. The playful, no time-consuming tapping on the tile, no waste, everything is exactly, accurately and quickly. Another happy thought arose about the use of matching sizes. A results from the hallway towards the bedroom and children's discharge dotted tile track.
"As they are lucky! - the dear reader will say. - How many happy randomness for one apartment!" And it will be right. However, should I learn to notice unusual and not passing by little gifts of fate to use them for loved ones?
Cost of sanitary work
| Type of work | Scope of work | Ral payment, $ | Cost, $ |
|---|---|---|---|
| Installation of water pipes | 29 pog M. | 10 | 290. |
| Collector installation, filter | set | 60. | 60. |
| Installation of toilet | 2 pcs. | fifty | 100 |
| Installation of washbasin | 2 pcs. | - | 110. |
| Bath installation | 1 PC. | 120. | 120. |
| TOTAL | 680. |
Cost of plumbing materials and installation devices
| Name | number | Price, $ | Cost, $ |
|---|---|---|---|
| Metal Pipes (Germany) | 29 pog M. | 2,2 | 63.8. |
| Sewer PVC pipes, angles, taps | 12 pose M. | five | 60. |
| Distributors, Filters, Fittings | set | - | 320. |
| Bath Kaldewei, Globo Toileties, Catalano Washbasins, Stiebel Eltron Boiler | set | - | 2400. |
| TOTAL | 2844. |
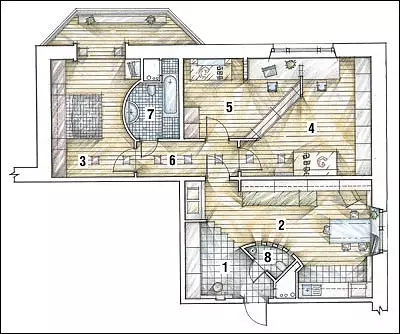
Architect: Vitaly Angatkin
Watch overpower
