Constructive features and functional purpose of the mezzanine in modern apartments, country houses and cottages.
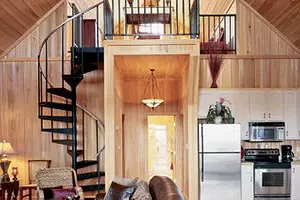
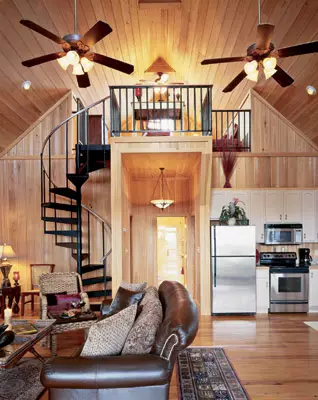
Fotobank.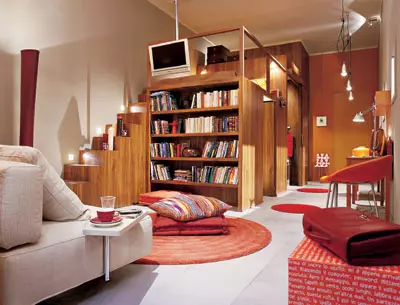
East News.
Multi-functional mezzanine with bedroom, library and wardrobe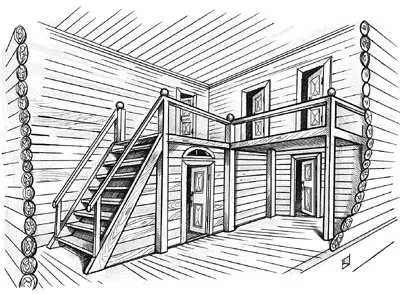
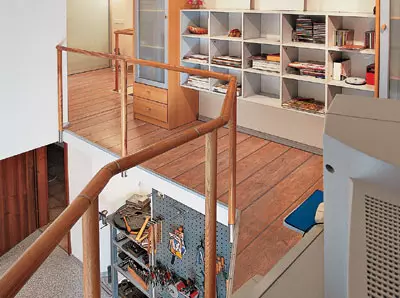
Photo K. Manko
Andresol gallery over lower level rooms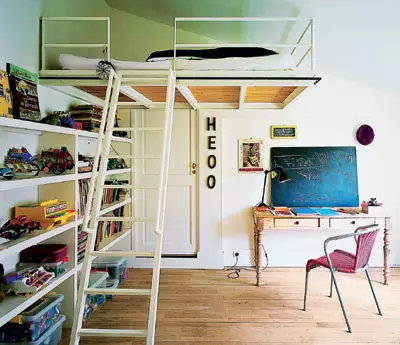
East News.
In addition to the walls, the ladder is the staircase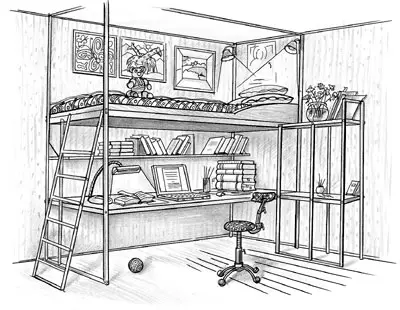
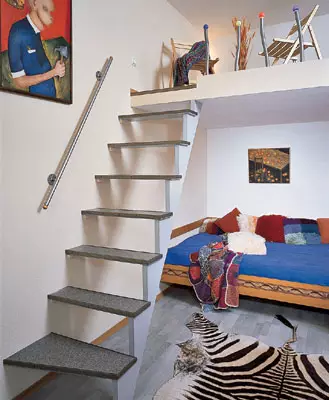
Photo by A. Babaev
The steps of the antlesol staircase are attached to the bearing wall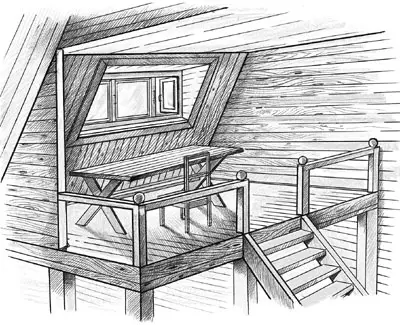
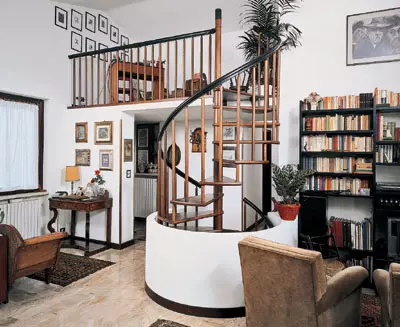
Balustrade with railing collects in a single block and mezzanine, and a screw staircase on it. The effect is enhanced by a semicircular (cast by formwork) by a barrier, the wall thickness of which is equal to the thickness of the antlesol overlap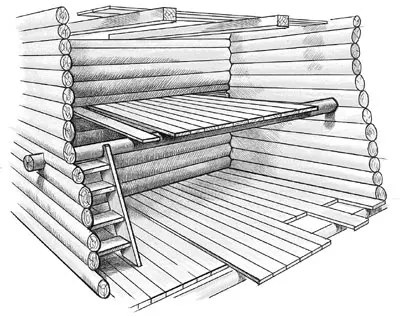
Long before the French invented their mezzani (entresol), in each Russian hut there was a similar structure, which was called "flavors". Balcony- if he is arranged in the interior, also a relative of the Antlesole. The immediate times on the mezzanine often lived a servant, now their appointment is almost endless. This is a bedroom, and a library, and a gallery, and an office ...
Without exaggeration, it can be said that the enecessary structures are experiencing the second birth today. Only if earlier their task was to increase the useful area of the house, then these days they also increase the expressiveness of volume-planning solutions.
Whistle everyone ... sleep!
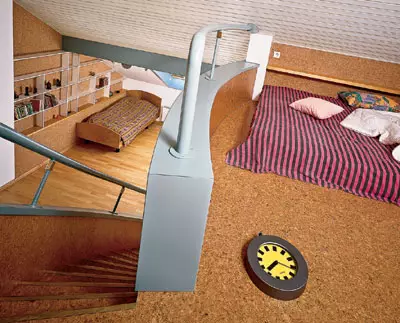
Photo M.Stepanov
Under the inclined ceiling, the bedroomsol-bedrooms are arranged, a fairly popular construction in modern housing. Sleep upstairs cozy and warmer (of course, provided that the ventilation is sufficient there). True, for a comfortable stay both on the mezzanine, and under them you need to take into account the height of the other space, and even your height. Design and erect mezzanine, of course, more convenient in housing, where the height of the ceilings exceeds 3.5m. But the owners of the ceilings downstream should not be desirable. After all, by placing a second bed or a table with a computer under the Andresol, the rest of the height can be safely donated with top lodge. The distance from the antleasol shelf to the ceiling in this case can be only 1m. Such a building is especially convenient for children. Sometimes Andresol even looks like a shelf in a sleeping car: you can sit and lie on it, but it will not work out.
Often there is a temptation to build mezzani in the apartment of the old house of the so-called historical development, with the ceilings with a height of 4-5m. However, in this case, the carrying ability of overlaps is needed to be taken into account - in such houses they are usually wooden.
It is more convenient to arrange a bedroom-mezzanine on the attic level of a country house. Where there is an entrance from the stairs, the height of the mezzanine, naturally, should not be less than human growth. A aponomes of the attic ceiling can be in the other side where there is a sleeping place and, therefore, there is no need to straighten into full growth.
Wardrobe-sofa rack
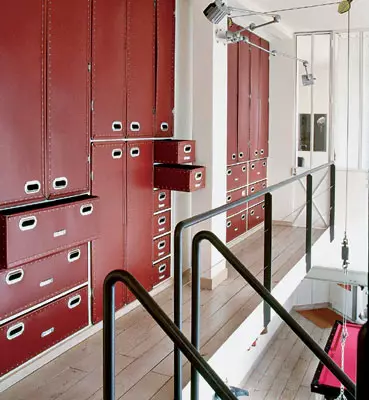
East News.
On the Andresol Gallery there can be a place and family skewers often, the mezzanine build as a multifunctional structure. Not in the sense that it can be hoisted on it all that the soul, but in the fact that the use of various elements in various purposes in advance is predetermined in advance. For example, some kind of complex, ancient, how comfortable, the construction at the top can serve as a laying, even the above-storage factor for the sacrifices, with one side of the library rack, and on the other ... Yes, do not be surprised! The door located on the other hand leads to the subsoil under the mezzanine, where the wardrobe or laundry room with an ironing board is hidden. If you choose the "Combine" mezzanine, then keep in mind that, in addition to the strength and wellness of all nodes, its architectural appearance is very important. This design especially needs to be integrity, harmony and interconnected proportions, not to mention the aesthetics and quality of decoration.
Elevated labor
Perhaps the Cabinet is arranged on the mezzanine no less often than the bedroom. It is idly climbing "to your top" and there focuses, calmly work, is it not one of the pleasures of life? When the office, of course, needs a library. IVOT It is important here in advance to think about the strength of the whole design. After all, it will have to withstand (with a margin) Weight not only of man and furniture, but also numerous books. Inex -alous designs (walls, supports), and overlap runs should be calculated on it. In addition, it should be verified in the reliability of the concrete slabs of the overlap or floor beams, which they put the poles or retaining walls of the mezzanine level. Just on the floor, between the beams of the lower overlap, the layers of the second level cannot be positioned, even if the floor is elected by boards in two layers.Since such annezol, as a rule, does not exist, which means that it is devoid of good natural ventilation, you should take care of the air exchange in this sub-combine room. Not air conditioning, so the fan, not fan - so vanekanal, not on the window, but should be something.
The good illumination of the antlesolny space also serves as a sign of its suitability for the library. The presence of mansard, anti-aircraft or hearing windows in this place is welcomed, like a high window in the wall opposite the mezzanine. If the insolation is bad here, the electrical lamps should be equipped. (In wooden houses, the wiring to them can only be open.) However, a set of artificial light sources here is needed here anyway, because they work more often in the evenings and even at night: they sleep on the same, and on others you will drive the mind to the mind ...
Without insurance
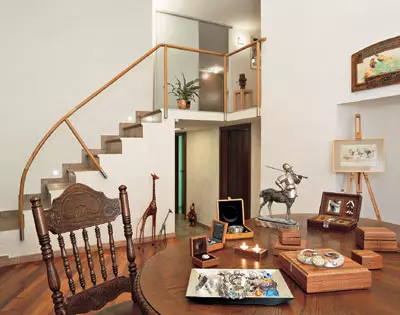
Photo K. Manko
A narrow antlesol staircase is preferably highlighted in order to arrange a solid mezzanine with a staircase in a wooden country house, the overlap is strengthened with additional beams or mount the support structure, due to which the entire load is distributed to the larger area. Avoid significant point loads and in the case of concrete floors.
Stationary stairs to the mezzanine preferably of folding transformers used to climb into attic. Mobile ladder ladders are usually steep, not particularly comfortable and not safe. This is explained, after all, they were created for use on occasion. Therefore, if more than once a day then climbing your flaps, then descend from them, the staircase is needed reliable. There are true exceptions. For example, the case is known when the owner of the house used to coming down on his closed mezzanine (in the office), raise a folding ladder. Then, no one of the households could stop him!
Often, in order to save place, stationary mezzanine stairs are pressed against the wall and attach straight to it. Often and the ends of the steps are close in the wall (have so-called "inexourous" stairs). Then the wall should be durable, of brick, concrete, or a rack with a thickness of at least 25 cm. Cattle interior partitions of the stairs are not fixed. The staircase of any type of stairs should withstand the maximum load in 150kg.
Andresol-bridge gallery
In houses and cottages, the mezzanine design is indispensable if it plays the role of the site to approach the premises of the second floor. On this gallery climb the stairs, the doors of the upper rooms come here. Good mezzano and as a bridge for communication between the lower floor rooms, that is, as a bypass gallery. It is possible, for example, to move from one bottom room to another, but not through them and not by, and on top. Under such antlesol galleries and between their supports there are rooms of the most detailed destination, up to the kitchen, bathroom, garage. Ana playground of the gallery itself, if it allows its width, often put sofas, racks, armchairs. After all, this design is similar to the internal balcony, for example, above the living room and serves its upper continuation. Such zones are usually well lit. Using the abundance of light, such a passage and usually a long gallery from a long time and until the present pores, it is customary to decorate the paintings. Hence the name "Picture Gallery".
