Modern technology for building a panel cottage with a total area of 148 m2. Phased description of engineering and finishing works.
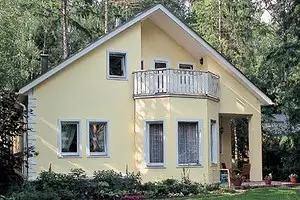
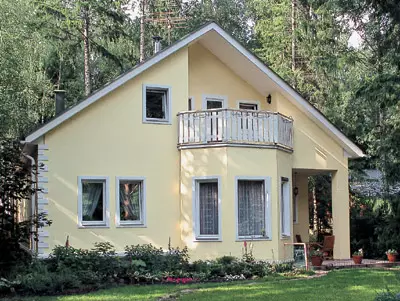
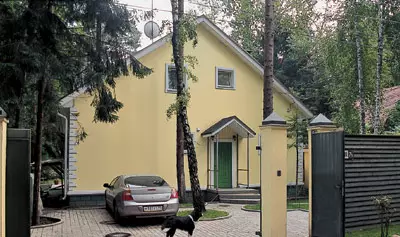
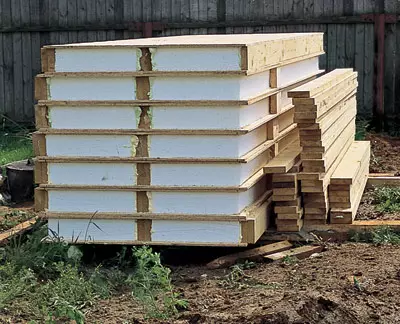
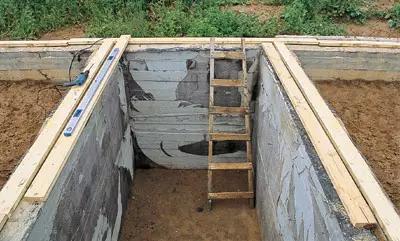
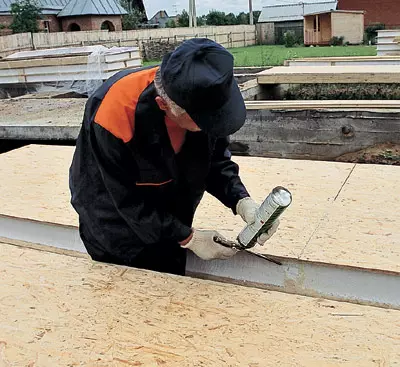
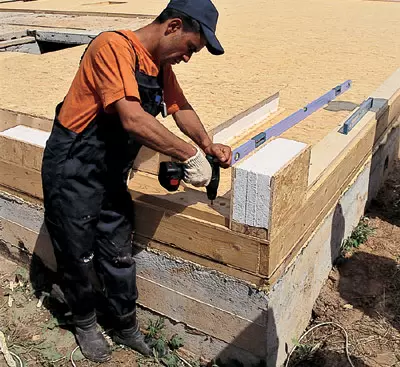
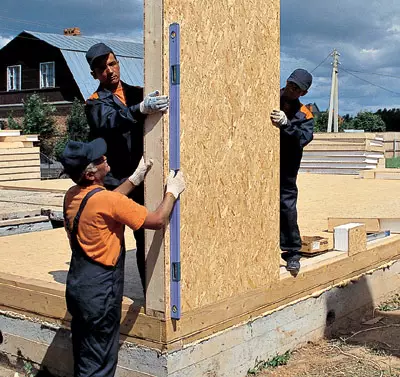
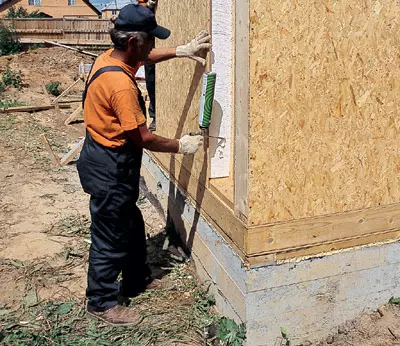
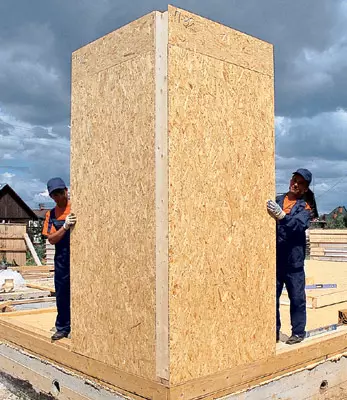
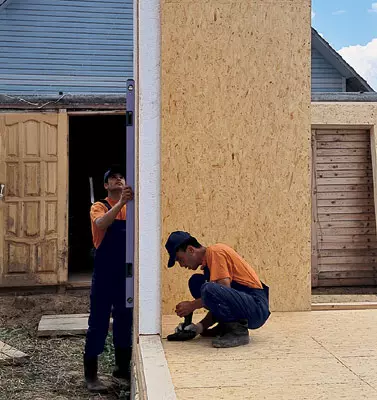
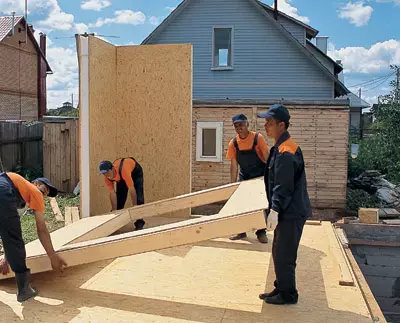
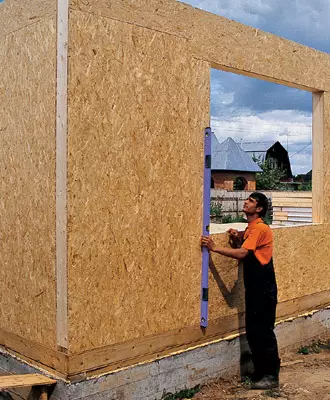
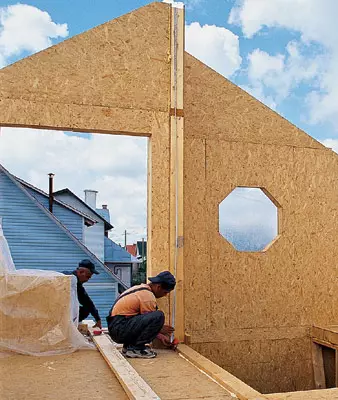
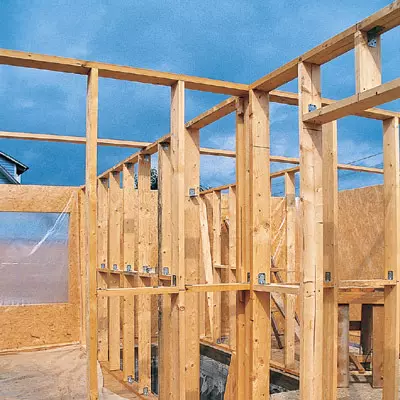
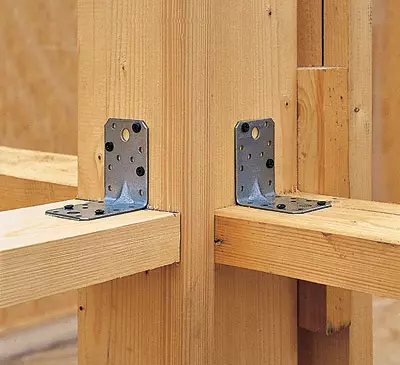
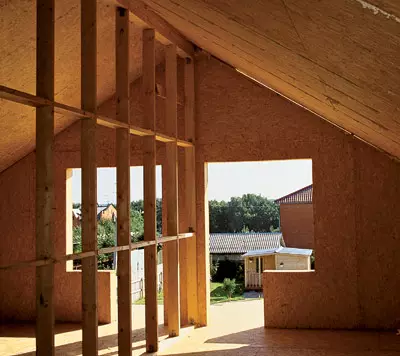
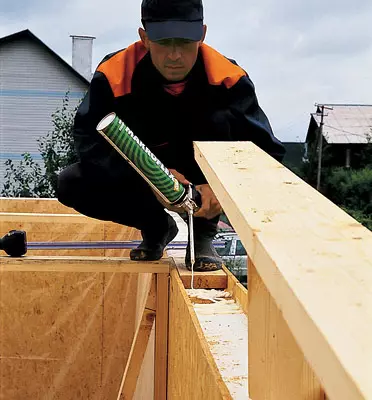
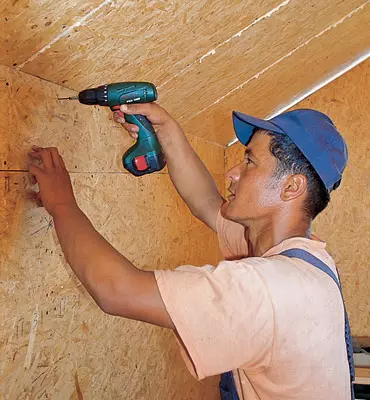
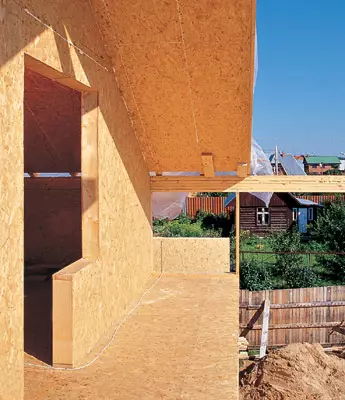
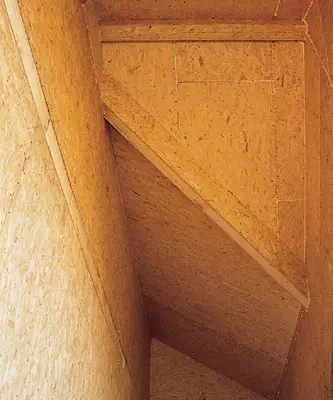
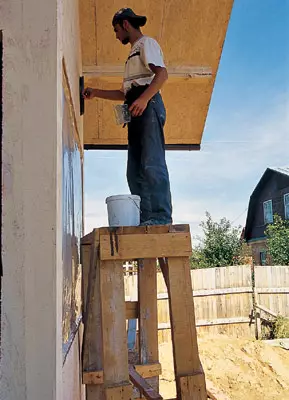
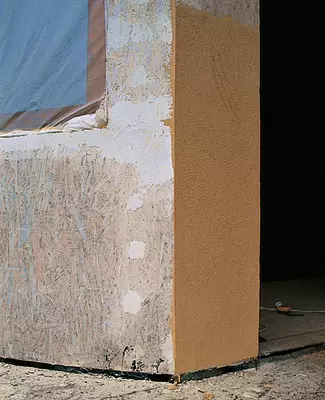
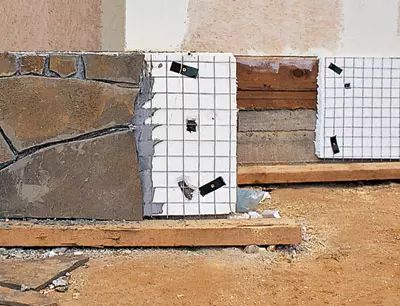
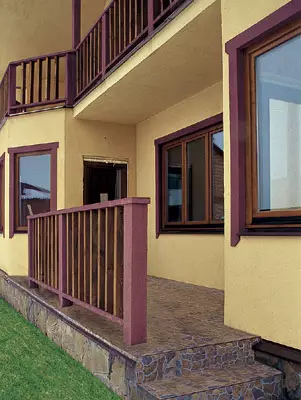
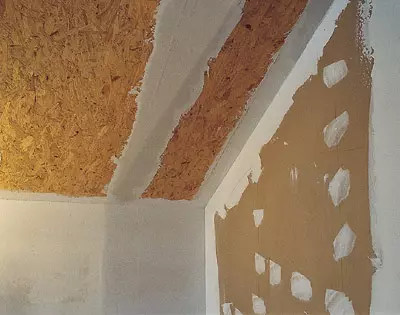
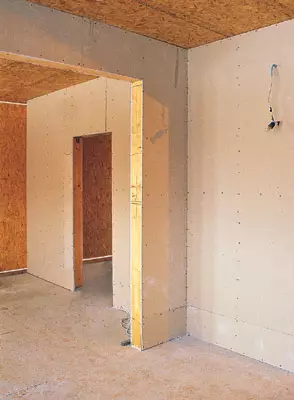
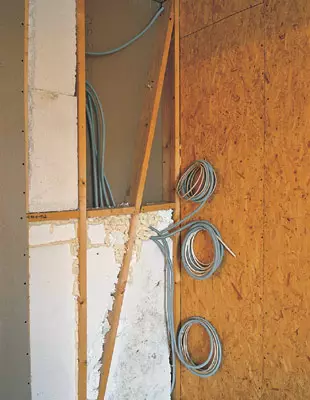
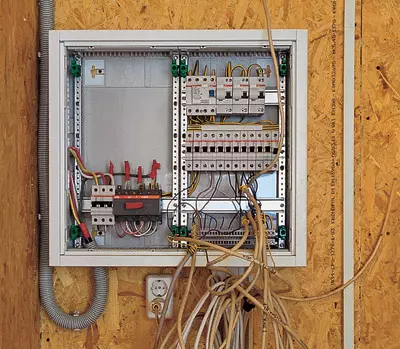
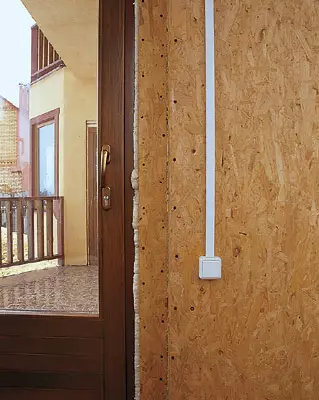
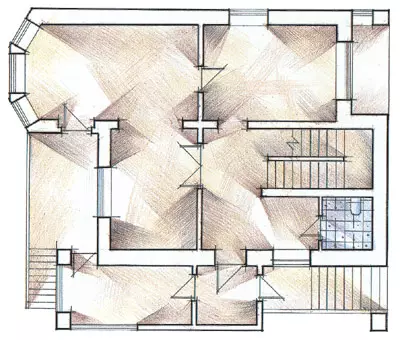
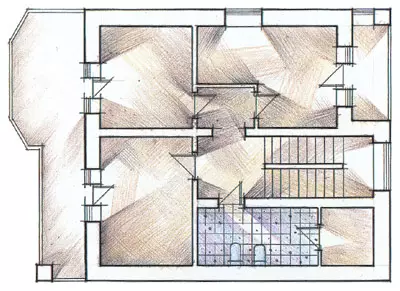
According to statistics, 80% of all low-rise buildings in the world are raised by frame and panel methods. Prosusia panel house-building develops with world experience.
Due to the constantly tightening requirements for the ecology and energy efficiency of the dwelling, the overwhelming majority of developers of the United States, Canada, Norway, Sweden and Finland builds frame and panel houses. Modern technologies for the construction of these buildings are calculated to the smallest detail and are aimed primarily on the reduction of building and operating costs while improving the comfort and quality of housing. Construction of private low-rise panel houses is one of the most developed. There are many options for applying panels: in the construction of cottages, in the extension of the attic floors, in the reconstruction of old buildings. The attractiveness of the technology is small deadlines without heavy lifting equipment and practically at any time of the year. The ease of construction at high thermal insulation properties of the material can significantly reduce the average value of the square meter.
We want to submit to readers to the readers the technology of ecopan panel houses that came to Russia from Canada. From the Ecopan panels, you can build buildings with a height of two floors with different layouts and almost any area, as well as to extend the reconstructed brick and concrete houses. All components of the house design, built according to this technology are manufactured by the industrial method in the workshop. On the construction site, only the assembly, installation of communications and finishing with the use of dry processes is carried out. To minimize expenses for designing construction firms offer customers a wide selection of typical projects that use used assembly techniques. This option is preferable for those who want to save.
What is the panel
Ecopan house-building technology is based on the use of SIP structural insulating panels (Structural Insulated Panel). Such a panel consists of two OSB-oriented stoves (Oriented Strand Board), between which a layer of solid expanded polystyrene is glued as a heater. The essential difference of OSB plates from other slab materials (CSP, GVL, waterproof plywood), which are also used to produce panels, is that the strength properties and the ability to hold fasteners are provided in this case not so much by the presence of a binder as the characteristic of the chip distribution. The stove consists of a layered cross-oriented chipped with a length of up to 14 cm, combining high tensile and elasticity. Thus, the screws are carried out not by the density of the binder, but by these numerous thin chips oriented in the plane perpendicular to the axis of the fastening elements. Small dimensions of SIP modular panels are due to the standard sizes of OSB-plates (28002070mm). The thickness of the latter reaches 25mm, which is quite enough to ensure the strength of the panels suitable for the construction of walls, overlaps and roofs.
How is the assembly of panels in the factory? OSB-stove is laid on the mounting table of a smooth surface inside, which is covered with a layer of glue from a special installation. PSB-C polystyrene sheet is glued with a sprite. The following layer of glue is applied over it. Another OSB plate is pasted with a smooth surface on expanded polystyrene foam. Polymerization rate of glue - 40 min. During this time, other panels are prepared for gluing. After the completion of the polymerization, the panel is fed under the hood of a vacuum press, where for 90 minutes in the absence of air it is pressed under the action of atmospheric pressure. Then the panel moves to the backbone table, where it is discovered according to the drawings and paste the extreme elements of the frame. There are windows and doorways, the panels are selected around the perimeter of the panels for plying of a wooden frame. Whether the grooves are pasted with wooden bars in such a way that the panels can be connected to each other with a puzzle. If necessary, the bars are additionally sealed with nails with a screw or ring notch long 45 or 75mm (depending on the place of their installation according to the project), which are clogged with a pneumatic hammer.
As for use in the production of SIPs harmful to health materials, including formaldehydes, the ecological safety of the panels is confirmed by quality certificates.
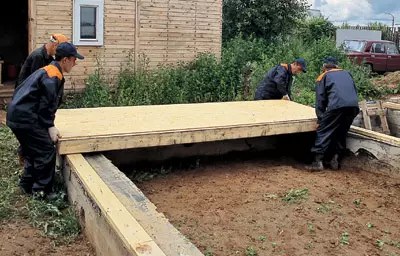
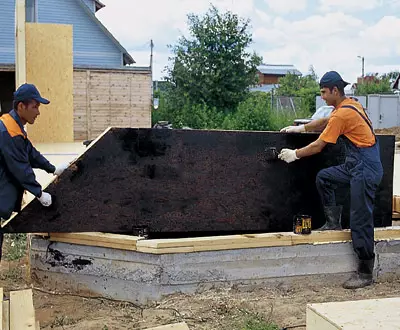
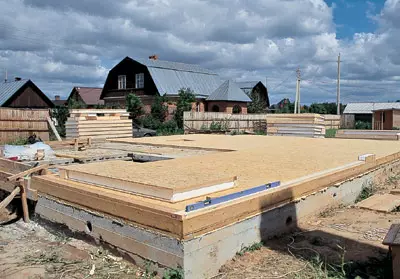
Advantages of the panel
Successfully used since 1951 In the conditions of the Canadian North, the described technology provides durability and reliability comparable to the properties of stone buildings. Punching of components of walls, floor and roofs are used panels of different thickness. The carrying capacity of the design is comparable with similar indicators of walls from a bar and logs. Avot installation of panel floors - the process is simpler than the installation of beams from a bar or logs with subsequent shearing boards and insulation. The advantages of panels look as follows: With the same thickness, they are 8 times the warmest of brick and concrete walls, 4 times more stronger (on compression and break) of conventional wooden frame structures, differ in small material intensity, have a small mass, allow you to build quickly, they are convenient to transport. Finally, due to the water-repellent properties of OSB, the wall panels do not absorb moisture and do not rot.
Moisture-resistant plates of increased and high strength OSB-3 and -4 are resistant to changing weather conditions (humidity, temperature), easily saw and processed by any tool intended for wood. According to the creators of the Ecopan construction technology, the strength of the slabs allows you to connect panels with each other with screws.
The manufacture of a set of panels for the house area of about 150m2 is required only a few days. Building a building on the finished foundation is performed in 5-10 days. Ecopan technology developers argue that their homes can be operated in the temperature range from -50 to + 40c, while providing comfortable accommodation. The heat engineering calculation of the wall panels for the Moscow region gives such results: the thickness of each OSP layer should be 12mm, the thickness of the polystyrene foam is 140 mm. At the same time, the magnitude of the heat transfer resistance is 3.758W / (M2C). As can be seen from the given data, the energy efficiency of the wall from the Ecopan panels not only complies with the requirements of SNiP, but also exceeds them. The heat-saving properties of the wall thickness of 164mm, made using Ecopan technology, correspond to a brickwork 2.9m.
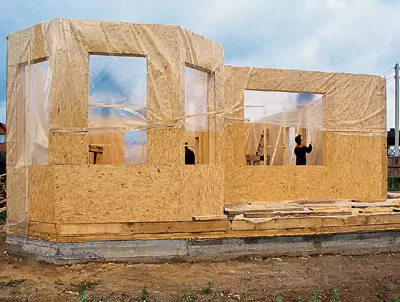
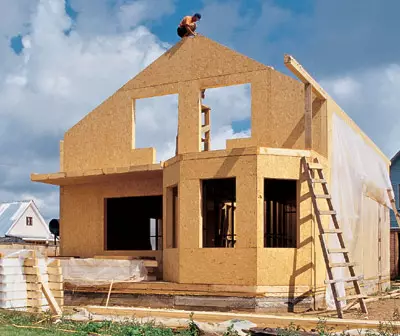
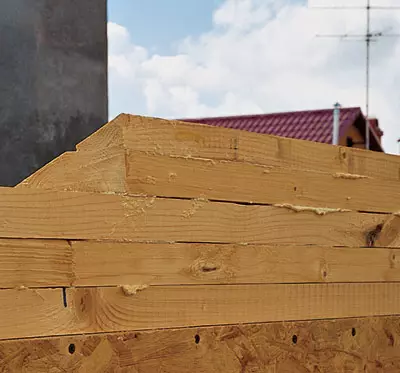
Concrete works are required only at the Stage of Foundation Construction. Walls from the inside are not placed. Welding is not carried out. The stroke of walls for laying pipes and wires is not practiced. Mounting communications is extremely simple, economical and does not take much time. At home they are built quickly, turn a turnkey for 1-3 months.
It turns out that the panel house erected by Ecopan technology costs two times cheaper than the brick building of the same area. The cost of materials required for the manufacture of one square meter of the SIP panels is almost equal to the value of the materials of one square meter of the wall of the natural humidity of 150mm thick. The frame of the house, built on this technology, is as much as the building box from a solid bar. But the building built from a natural humidity vehicle requires exposure to the shrinkage (from 6 to 12 months) and additional insulation, which increases costs compared to the house from the Ecopan panels. The average cost of building such a house without decoration and communications is $ 300-350 per 1m2. VEU sum includes the cost of wall panels, overlap plates, roof construction, roof (from low-cost materials). The economy of construction is provided by the installation rate, a low cost of building materials, a small area of the construction site, minimal use of technical means.
Limit axial load on the outer wall depending on the strength of the wind, kg / m2
| Height L, mm | Wind Load, kg / m2 | |||||||||||
|---|---|---|---|---|---|---|---|---|---|---|---|---|
| 24.4 | 48,83. | 73.25 | 97,66. | |||||||||
| Prohibition, mm. | ||||||||||||
| L / 180. | L / 240. | L / 360. | L / 180. | L / 240. | L / 360. | L / 180. | L / 240. | L / 360. | L / 180. | L / 240. | L / 360. | |
| 2500. | 4082. | 4082. | 4082. | 2506. | 2506. | 2506. | 3452. | 3452. | 3452. | 3156. | 3156. | 3156. |
Calculated load on the overlap panel, kg / m2
| Prohibition, mm. | Span, mm. | ||||
|---|---|---|---|---|---|
| 3050. | 3660. | 4270. | 4880. | 5490. | |
| L / 360. | 340. | 236. | 172. | 122. | 95. |
| L / 240. | 454. | 358. | 259. | 186. | 141. |
Ecopan Soundproofing Panel Characteristics
| Total thickness, mm | Sound absorbing layer | Estimated sound insulation RW, dB * | Application area | |
|---|---|---|---|---|
| Density, kg / m3 | Thickness, mm. | |||
| 148. | 25. | 100 | 44. | Exterior, Inner Walls, Partitions |
| 188. | 25. | 140. | 56. | |
| 248. | 25. | 200. | 74. | Overlap, roofing |
| * -st residential premises The limit level of noise - 50DB;For the rooms of the hostels, hotels of the first category - 48DB |
Locking engineering communications
A common way to install wires and cables - their laying in the cavity of frame partitions. To do this, the walls include assembly, branch and junction boxes and there are special sleeveless channels with wires. Outdoor gasket of communications of all kinds is possible.
On the same principle that the plumbing is mounted in the house. Communications of the first floor are paired depending on the floor device. In the absence of the basement, they are placed in the ground. With a warmed base, sewer and plumbing pipes can also be attached to the floor beams. The path of the pipes inside the house passes in interior partitions. Sviene areas of communication are often mounted outside the building and come inside through the wall. It is possible a device of warm floors, both electrical and water.
Recommendations for interior decoration
The design of the walls allows you to implement any traditional and modern finishing technologies. However, it is preferable to use dry processes, without performing screeds, maintaining masonry, the use of plaster. This reduces the delivery time of the house. Interior partitions are faced with plasterboard, cement-chip or OSB-stove. On top of the panel floor, fine coatings of any type are laid. Walls and ceilings can not only become stained, but also become wallpaper, shifted by board.
Preparing under the color involves salary of joints by painting ribbon, putty and grinding surfaces. Such work require an order of magnitude less time than to finish a brick building. The choice of materials and stylistics of the exterior decoration are determined by the customer (siding, tile, blackboard, stone, stucco). Most often, preference is given to waterproof putty, followed by a coating with waterproof paints on an acrylic or alkyd basis. Weissious customers can fade the facade of the panel house with bricks. The result of the democratic level of the building acquires the type of elite buildings. The wall of the facial brick is laid out on a common tape panels. Between the masonry and panels are left ventilated space (10cm). For greater durability of the panel and brickwork are bandaged with compounds of five million meters. Outside the foundation tape can be plastered, lined with tiles or stone.
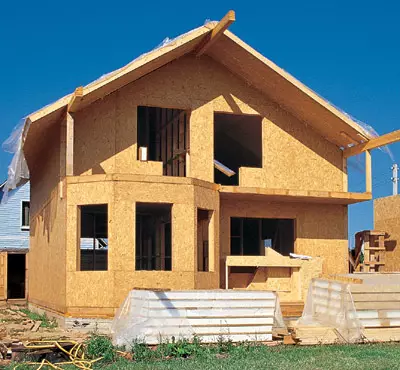
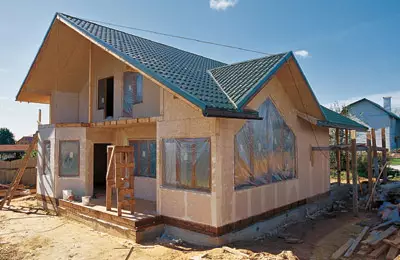
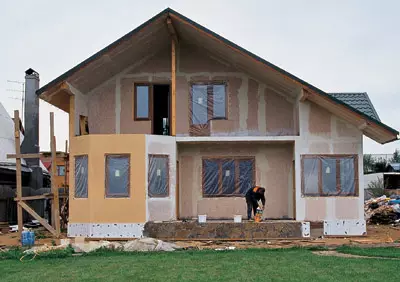
Panel house per week
The house of our interest was collected by a brigade of five people in a week. There was a ready-made foundation at the site of construction. The fact is that the customer initially planned to build a house from the log. The foundation he cast a solid, with a blocked reinforced concrete slab basement. Nevertheless, having acquainted closer with Ecopan technology, the decision has changed its favor. The work began with the installation of the household, in which the brigade of workers was located. The next day, the wagon brought the first batch of floor overlaps and walls. Unloading was carried out manually. Numbered in order assembly panels were stored around the perimeter of the future at home.
After installing the strapping boards across the tape of the foundation, the workers started installing the floor overlap panels. Valid dreams from the walls, floor overlap are additionally isolated from below by increasing with bitumen mastic. Black floors in panel house-building are part of the overlap design. The thickness of the insulation is sufficient to the floors be warm. On top of the slabs it is possible to arrange the system of warm floors in the screed and laying of any flooring. After three hours, all the floor panels were in their place, and the workers began to install the first wall panels. To do this, the laying boards attached to the floor covering, which are sitting with the bottom of the groove wall panels. The correct placement of the folding boards was output with the template.
Started from the corner of the house. Two workers manually put the first panel and on the edge of its inside the vertical mortgage bar was secured. Two others at the right angle to the first were installed the second panel so that the timber was in its groove (at the end). The joints of all panels have a puzzle design, which allows you to collect the wall of them without gaps. The groove is fought by providing a practically hermetic connection. After that, the panels are bonded with each other screw-made screws (200mmm) with a screwdriver. The plating part of the wall is assembled similarly, only from a slightly modified panels. Simultaneously with the construction of the walls of the first floor, the workers began to install panel interior partitions and the installation of overlaps. But the sequence of their assembly was planned so that the mounted fragments of the wall, partitions and overlap formed a spatially rigid bulk cell. So, cell over the cell, built the entire box of the house. To facilitate the design and, in order to save, part of the interior partitions were collected by a skeletal way. Despite the ease, the slabs of the floors are strong enough: with a length of up to 5.5 m, they withstand the regulatory loads of furniture and people without intermediate supports.
Assembling the designs of the second floor had some features. First, the walls of the frontones were made of non-standard configuration panels. Secondly, the upper part of the walls, on which the skes of the roof panels are based on, it was necessary to make out of five crowns of the glued timber; The upper crown was shred at the angle of inclination of the roof. After covering the cornice, these bars are not visible. Finally, the interior partitions of the second floor were made entirely frame. Due to the lack of lifting mechanisms, the panel was delivered to the second floor of lags, with the help of ropes.
When the walls of attic and frame interior partitions were completed, the most difficult moment came. The roof panels had to raise up to 5m manually. For their tightening with ropes, lags and block appliances were used. Each panel installed in place was attached to self-drawing screws to the vents-Mauerlat and the carcass of interior partitions. The connection of the panels was performed using oxidized self-tapping and assembly foam. All seams between the ceiling panels outside and from the inside were additionally protected by silicone sealant.
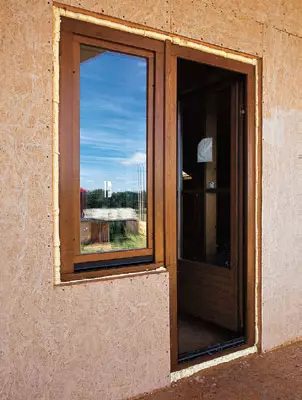
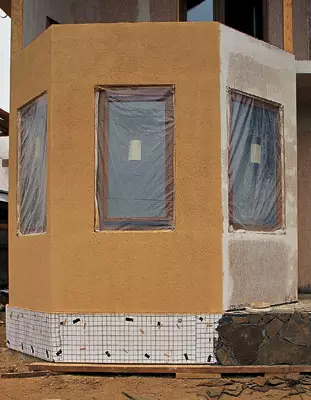
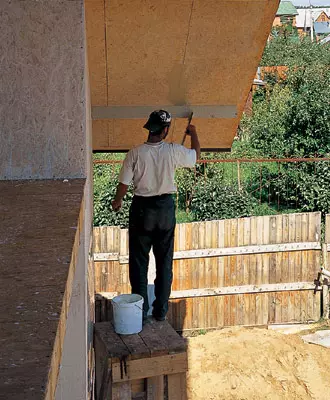
Roofing works on absolutely smooth surfaces of the two-tie roof, workers performed in a matter of hours. The customer preferred a roof from a metal tile, which was laid on a crate and subcoase waterproofing according to standard technology. At the same time, the installation of wooden windows and domestic doors was placed. The panels practically do not give shrinkage, so the gaps between the windows, doors and walls made minimal. The mounting of the window blocks in the openings was carried out by steel brackets and screws, the gaps were stupid, closed with platbands and lowers.
Almost dvmemyats lasted from assembly work, the external and interior decoration of the building lasted. The panels were braced, the joints were additionally sinked by a painting mesh. After that, the swiss acrylic paint "Relief" was put on the walls of the roller in two layers. On two levels of the house there are balconies. Prior to the start of the exterior decoration of the walls, the workers set fencing on them, littered the floors with ceramic tiles. The tile was carried on a cement screed reinforced with a wire mesh. The house base was additionally insulated with extruded polystyrene foam. From above, polystyrene foaming was reinforced by a large-scale wire mesh and littered with natural brushed sandstone. For fastening the stone used glue "Unisa Plus". Adla Protection of the foundation from moisture House was acquired by the concrete glass of the meter width. The water-made system of production "Tald Profile" was established so that the water from the roof would go through the surface drainage system beyond the site.
Internal work was as follows. Splendous to the second floor they conducted a massive staircase made of massive pine. The floors were covered with laminate, laying under it a damping gasket of 3mm thick polyethylene. The carcasses of interior partitions were filled with polystyrene foam plates (100mm) and were trimmed with plasterboard sheets. Sews on the walls and the ceiling was covered. The ceilings were painted with water-dispersion white paint "Profi" manufactured by the company "Tex", wallpaper stuck on the walls.
The walls of the bathrooms were made from moisture-resistant drywall and to a height of 1.5 m tiled tiles. The floors laid out ceramic tiles along the reinforced grid cement screed. The charms of partitions stretched PVC sleeves with wires that go to sockets and switches. Part of the electrical wiring was performed in the open-channel cable channels. The input and distribution device was mounted at the entrance. Entering electricity from the power line made a cable. The electrical installation grounded through the TT system, ensuring the immediate connection of the zero protective conductor with the ground outside the entrance hall. Metal-polymer pipes to sanitary labeling devices and in the kitchen led by an open way, securing them with bandages on the wall. Sewage riser decorated with plasterboard.
The thing is not a gas boiler. Heating is carried out using electrical convectors Siemens (Germany) with thermostators; The total power of the instruments does not exceed 10 kW. The workers hung the devices under the windowsill on the brackets and simply turned on in the outlets. In winter, at an outdoor air temperature of -25c, the house is stably stable + 22c, at zero temperatures, the convectors work with a load of 25%. Ventilation arranged natural, subtle-exhaust. Bashed and in the kitchen for forced air removal mounted 0.3kW fans mounted.
Immediately after the completion of the finishing works, the owners guided the housewarming and took up the scenery work, which lasted until spring. His house owners characterized as warm and durable. Sectorical point of view The construction is assessed as inexpensive and successful. The atmosphere of the house was performed in accordance with the financial capabilities of the family. Most of the furniture acquired in IKEA stores, curtains and other home textiles manufactured industrially. The infibility of the interior is given by the author's works of decorative and applied art acquired in art salons.
Enlarged calculation of the cost of work and materials for the construction of the house with a total area of 148m2
| Name of works | Units. change | Number of | Price, $ | Cost, $ |
|---|---|---|---|---|
| Foundation work | ||||
| Sawai work (breakdown of the pile field, drilling wells, manufacture and installation of frame, laying concrete) | m3. | 4.7 | 90. | 423. |
| Concrete woodworking device (ground removal, sandy base device, formwork, reinforcement, concreting) | m3. | 32. | 72. | 2304. |
| Waterproofing horizontal and lateral | m2. | 171. | four | 684. |
| TOTAL | 3410. | |||
| Applied materials on the section | ||||
| Concrete heavy | m3. | 36.7 | 62. | 2276. |
| Sand | m3. | 10 | twenty | 200. |
| Lumber (board) | m3. | 7. | 110. | 770. |
| Bituminous polymer mastic, hydrohotelloisol | m2. | 171. | 3. | 513. |
| Armature, mesh, knitting wire | T. | 1,7 | 610. | 1037. |
| TOTAL | 4800. | |||
| Walls, partitions, roofing | ||||
| Installation of a set of home (installation of outdoor wall panels, internal frame walls, overlap panels and roof panels) | set | - | - | 10 500. |
| Mounting metal coating | set | - | - | 1200. |
| TOTAL | 11700. | |||
| Applied materials on the section | ||||
| ECOPAN panels (overlapping panels, wall panels, roof panels reinforced), wooden elements (beams, racks, runs, timber, edged board), fastener (self-tapping screws, metal corners and plates, anchor bolts, mounting foam, OSB-slabs) | set | - | - | 32000. |
| TOTAL | 32000. | |||
| Total cost of work | 15110 | |||
| Total cost of materials | 36800. | |||
| TOTAL | 51910. |
