Furniture built by construction products. Materials and technologies for creating small architectural forms.
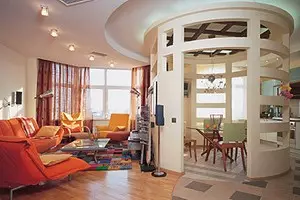
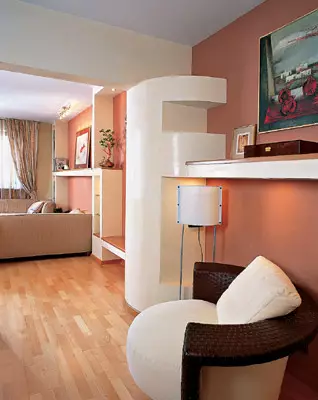
Photo A. Kamachechina
Continuous chain of racks along the longest wall you can completely transform the interior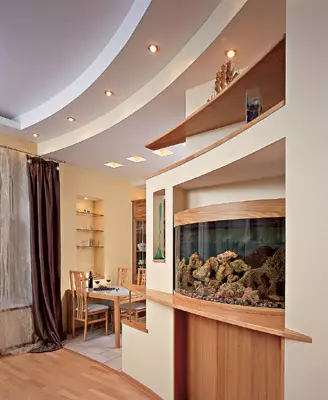
Photo by A. Babaev
The pedestal of the rack under the aquarium is filled with ceramisite with cement, top-finishing from GLC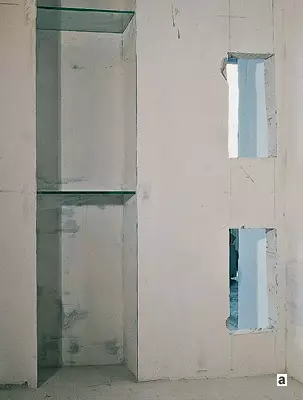
Photo by D.Minkina
A- synthesis of racks, shelves and interior partitions. Glass shelves are embedded in foam concrete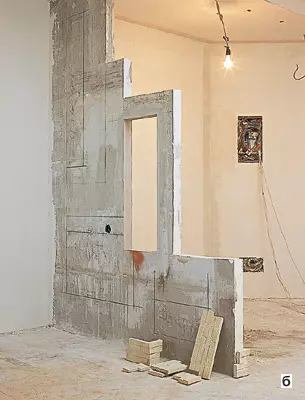
Photo by D.Minkina
B- in masonry from gas-silicate blocks, open openings and stages for shelves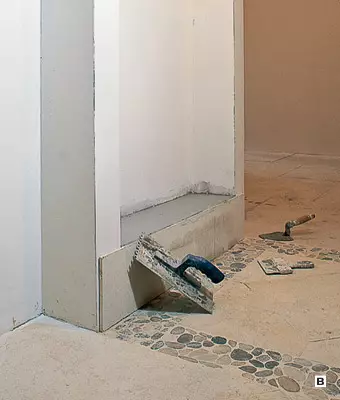
Photo by D.Minkina
Combining the frame drywall design with the filling concrete bottom step of the rack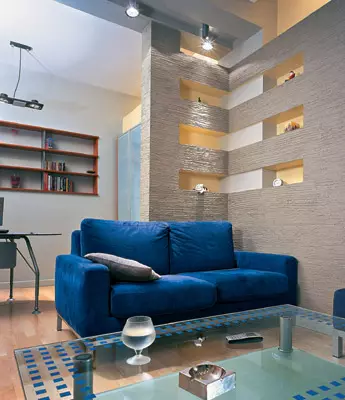
Photo V.Nepledov
Relief texture, coloring, wood finish will strengthen the plastic expressiveness of the structure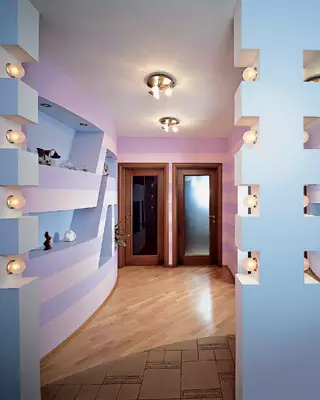
Photo by D.Minkina
A deep rack with an expedited surface from GLC reminds avant-garde sculpture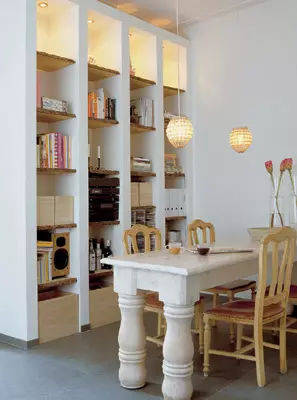
Between racks from foam blocks strengthened shelves from the unedged, but covered with a pine board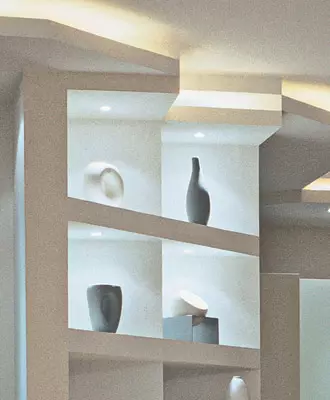
Photo K.Dubovets
Snow-white highlighted rack looks like theatrical scenery
In ancient times, many furniture items dropped from the stone directly in the walls or even in the middle of the premises - thrones, benches, layers, niches, tables, couch ... It was truly monumental furniture. It is not uncommon today. Only not in the palaces and teremes, but in ordinary apartments and houses. Using modern building materials for this. The same form can be created by applying different technologies ...
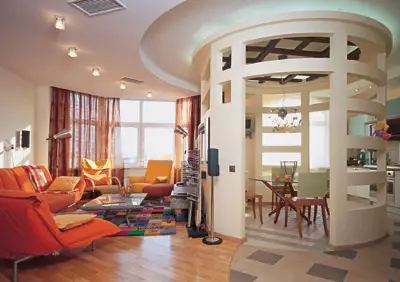
Photo of V.NepledovaPrejee than to talk about how it is advisable to perform certain designs, we think about the terminology. Only planning an article, we wondered: how to call such furniture? Special term in dictionaries did not turn out. The phrases "furniture in construction execution" and "built-in furniture" seemed to us not quite exactly reflecting the essence of the case. After all, the designs, which will be discussed, in the literal sense they grow up with the architecture of the apartment. The furniture created by construction means is no longer able to remove nor move to another room - it becomes part of real estate. Moreover, its construction should precede the receipt of permits for the reorganization of housing, and the completion is reflected in the new Plan of the BTI. Of course, the real estate can be destroyed and rebuilt, but this is a completely different story. But in the dictionaries there is such a concept as "monumental art" (painting, sculpture). This refers to the works that are inextricably linked with the architecture of the building. Anya call us this furniture so monumental? There was no closer to the meaning of the term. No matter how frightening it sounds, the word "monumental" does not necessarily imply huge, cyclopic sizes of the structure. Therefore, we ask, dear reader, do not judge us too strictly for such a wordness.
For what?
Depending on the architectural intent and purpose, modern monumental furniture is made from different materials, sometimes combining several technologies. One current decorative rack for weightless souvenirs, photographs in the framework of dry floral compositions, dolls, etc. WTE case, the carrying ability of the structure may be minimal. The basis forms a lightweight metal frame, covered in one layer of plasterboard (12mm thick), often with hidden wires and electropurtures for highlighting. Another approach requires shelves for libraries, sculpture collections, dishes, vases, large home plants. Special strength is needed by racks designed for televisions, video and audio equipment, heavy plasma panels, columns. An even greater "power" is laid in the design for mounting volumetric aquariums or in stationary benches and sleeping places. A considerable margin of strength should have furniture erected in the bathrooms (worktops for washbasins, niches and podiums for household appliances, household compartments). As a rule, these designs are facing tiles, porcelain stoneware, marble.Fantasy on the carcass
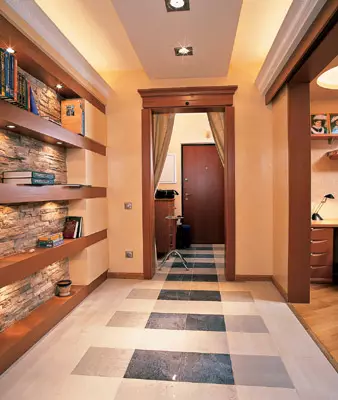
Photo E.Lichina
Wooden shelves of the library rack are resting on plastered masonry from foam concrete blocks (GLC) blocks - perhaps the most common material in modern repairs. His sheets or stoves have a thickness of 6-24mm, a length is 2.5-4.8m, a width of 1.2-1.3m (only about ten sizes). Includes a layer of plaster, for greater strength and smoothness, a special cardboard is placed on both sides. A results of the GCL do not need to align as a brick or concrete, and you can immediately paint or bold tiles, wallpaper, stucco IT.D. We are easy to achieve compliance with the high requirements for special geometric accuracy and quality of surfaces in the interior now in the interior.
Plasterboard shelves and shelving - ordinary phenomenon in modern repairs. But it would be wrong to say that they are made of drywall, because the main part of the design - internal frame of galvanized steel. A wide range of standard profiles for the framework of the GLC clamp is designed so that it is possible to create very diverse and complex architectural parts. By the way, drywall allows you to easily get spectacular curvilinear surfaces, difficult to do from other materials.
The frame can be attached to the slabs of the overlap and the wall, and the plasterboard is only "clothes" built forms. The greater the alleged bearing load on the rack or shelf, the more frequent step must be installed profiled metal rails. However, with an increasing filling of the design, a certain limit of the economic feasibility of using this material occurs. In case, the case is more reasonable (it's easier, easier, cheaper and faster) Apply other materials (brick, foam blocks IT.P.), even if you require, unlike drywall, leveling plaster. However, there are exceptions here. For example, if necessary, laying in the thickness of the rack of heavy engineering communications. Then in some cases, the standard factory production profile, which is included in the number of components, is replaced with original welded farms and brackets from more powerful construction reinforcement, rolling corner, stripes, chapellers, and even one-and aluminum. Lucky (12 or 212mm) plasterboard are scattered on this solid basis.
The big problem is the creation of smooth and durable angles of the new architectural form. Therefore, internal, and especially external straight corners, reinforced specifically for this, a dedicted steel profile for this, and from above are covered with a plaster mesh or kraft paper, and then smoothed into a thin layer of putty.
If the shelves or racks are erected in the bathroom or in the kitchen, it is advisable to apply waterproof drywall (G CLEB). If the design is associated with a communication shaft or air duct, it makes sense to use fire-resistant sheets (GKLO).
Lack of framework systems- "drum effect", that is, a thick sound, which is published with hollow structures when hitting. To reduce it, the inner cavity of the frame is filled with a soundproofer with a soundproofer (say, mineral wool). This is especially effective if the design serves as a interior partition or surrounded with an outer wall of the apartment, behind which are neighbors, elevator shafts or garbage chutes. Harmful cases are poured with a solution of cement, using GLC as an intimidated formwork and, of course, consistent with the permissible standards for overlapping.
Weight taken!
But the plasterboard itself is quite fragile. The horizontal carrying surface of it needs to be protected from shocks, very heavy things preferably not put it on it. Therefore, often, trimming vertical walls of racking plasterboard sheets, the shelves themselves are performed from other materials, from thick waterproof plywood and shockproof tempered glass to marble or massive wooden plates, laminated chipboard and MDF and even corrugated metal professional flooring.The situation of the situation is a decent alternative to the framework of a brick, foam concrete blocks, gas-silicate or clay-concrete blocks or elevated from gypsum puzzle plates. Any masonry, if it is adjacent to the walls and ceiling, fasten with plates of overlapping or with a wall using a steel strip curved at right angles. One end of the strip is fixed to the wall or overlap, the other is laid between the rows of bricks or blocks. There is a need to take into account the need to take into account the permissible standards of the load on 1M2 floor overlap, which for homes of different designs is different. Therefore, before starting construction work, the project to create such monumental elements should be considered and approved at the Design Institute. There will be a technical instruction, in which rigid technological restrictions will either indicate, or technology and materials are described in detail to create planned structures.
Often, to reduce the load on overlaps, the internal empties of massive racks or podiums are filled with clay on cement mortar, and a masonry from a full-wheel or lightweight slotted brick is erected around the perimeter. The same mixture may be filled and any curious removable formwork. This technology is not so simple as it seems. After all, the objects in the small concrete mixer, cement, cement and water is very uncomfortable, ceramizite pops up and is not included in the mixture. Therefore, it is preferred to work in the pallet, adding a thick solution to the ceramzite gradually. The process turns out to be very "wet and dirty" (not that installation of the GLC). But this is not the best option.
Experienced specialists come easier and more efficiently. First lay down the formwork and load dry ceramzit into it. (If the architectural design is preferably decorative, its fraction may be larger than 10mm. But the larger load should be imprisoned on the design, the smallest should be clamzite. For example, for racks for bulk aquariums take a fraction of less than 5mm.) Loaded ceramic sprinkle with dry cement (M500, without sand), and then watered with a small amount of water from ordinary watering. The dissolved cement gradually proceeds inside the clamzite backfill and after the day it is already quite tightly grabbing all lumps, creating a monolithic shape. To equalize the horizontal plane on top of the clutched backfill, a densely mixed solution of a conventional sandy cement mixture is placed, and after removal of the formwork, there is a turn of plaster works.
Sculpture of foam
The technology of creating small architectural forms in the interior is also common by cutting and subsequent plastering of masonry from light blocks of foamed building materials. This refers to dark gray blocks of foam concrete or gas-silicate blocks - almost white parallelepipeds. Knowing the location in a solid massive masonry of future shelves, steps or niches, various metal mortgage parts (reinforcement, corner, channel) are usually mixed into the appropriate stories (reinforcement, corner, schweller). Further work is akin to the art of sculptor or Kamenotes. Since foamed materials are easily saw and clothed, it is with them and produce using a drill, scarpel, saw. So cut the racks of any, including curved outlines, with arches, niches and shelves, from simple rectangular to very whimsally in shape. Subsequent plastering reports the surface smoothness, and the use of finishing materials finally enlisters the composition to the interior.
