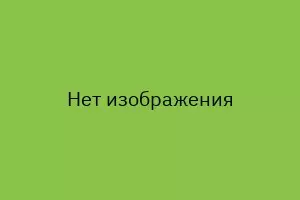
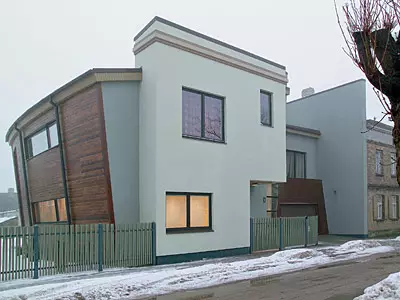
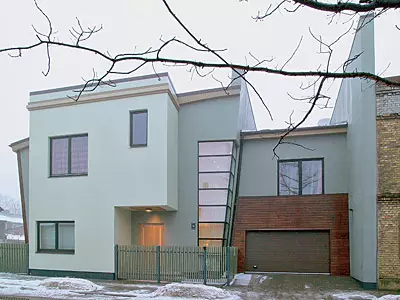
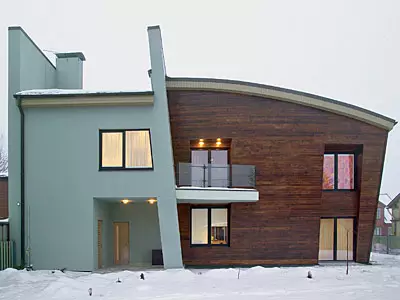
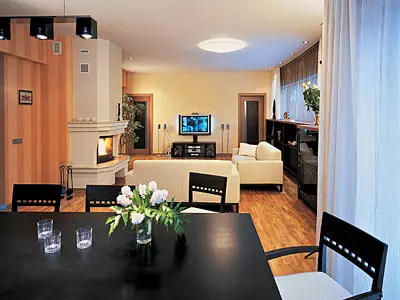
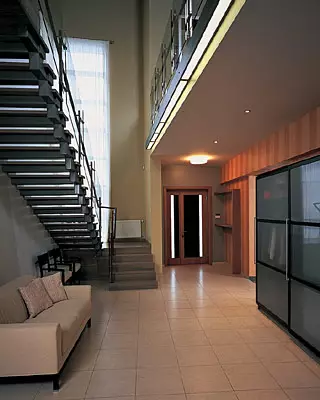
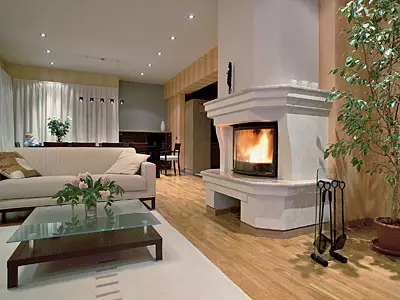
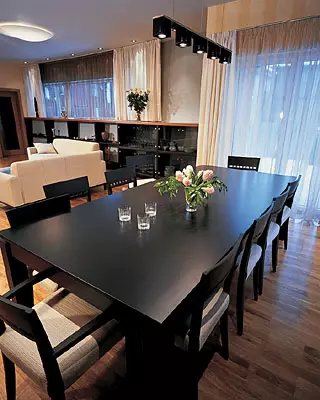
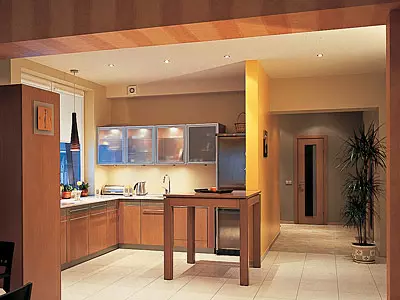
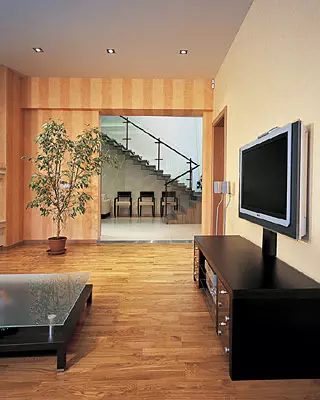
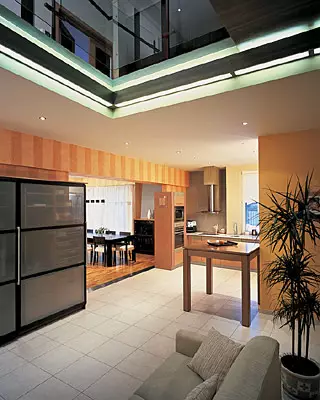
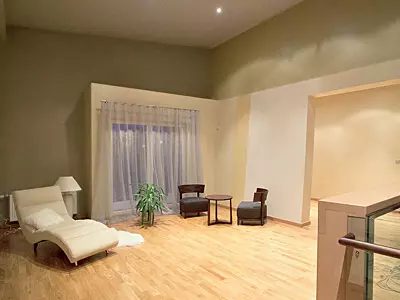
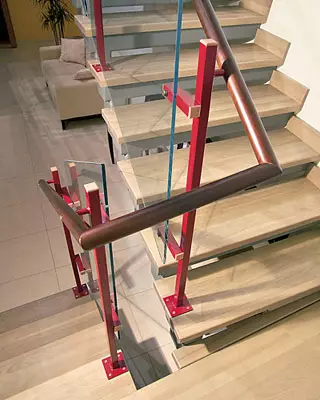
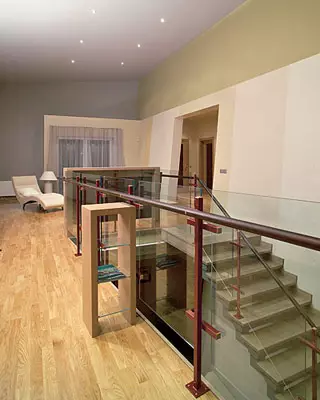
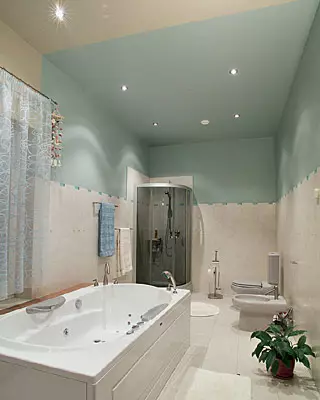
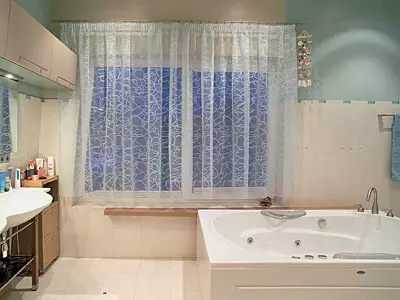
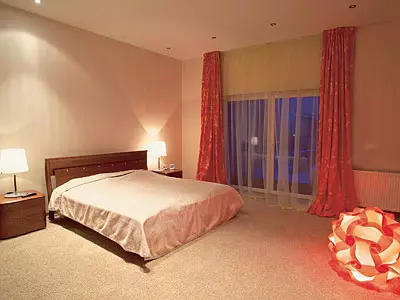
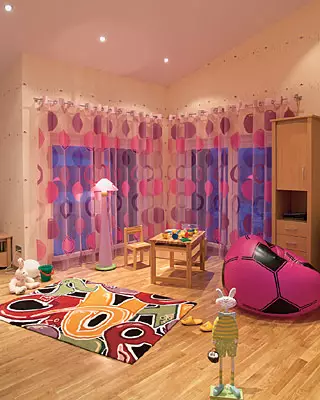
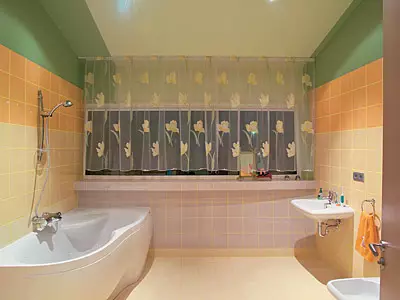
When the architect has to design a new house with the surrounding buildings, it is always not easy. Moreover, if the site is located in the region of the Old Town with modest "sulfur" two- or three-story buildings. How else is it "to introduce" a new object in the context of typical building and at the same time preserve its individuality?
The task in front of Agris Padelis Linz stood not easy: on a plot of five hundred and rich fantasy of the architect to get roaring particularly. Yes, and in the depths of the courtyard, the house can not be transferred, because all the buildings of this area, according to architectural requirements, should be located along one building line. Therefore, first of all it was necessary to take care to organically enter the structure into a general architectural ensemble. "Masking" went so well that from the street "Novice" almost no different from "Starokilov": the same height as the "neighbors", the usual form of windows, a modest facade. But it is only at first glance. With a more attentive review, it becomes clear that the house has more individual features.
One of the walls of the building is in contact with the neighborhood, but this is an element of separation, and not merging, since only a small part of the house is adjacent to this wall with a garage and a bedroom above it. The main part of the house is located behind this peculiar "transition". "The future owners, a family of four, I wanted to have a very spacious home, and therefore I used an unusual volumetric solution," says Agris Padelis Lins. "As a result, a building is slightly reminiscent of a balloon form or an open flower bud."
When future homeowners saw the project, the inclined walls caused bewilderment. Four toe, and the builders were not easy to understand that this is not a whim of an architect, but a reception that allows you to significantly increase the inner space, give an additional volume of premises, without changing the originally selected building area.
The construction of the building is characterized by originality. The house consists of two parts. One of them adjacent to the neighboring structure was erected from an effective slotted brick "in two stones", decorated with limestone plaster and painted beckers facade paint. Another part is a complex expanding upstream design with one semicircular wall. The basis of this design was a metallic frame consisting of vertical columns and beams. It was made of light profiles, allowing to design and build buildings of various shapes and dimensions. Outside the frame is covered with an ash board, from the inside-plasterboard with a thickness of 9.5 mm. A vapor barrier membrane was placed between the dual sheets of the sheat. The carcass niches filled with mineral wool slabs with a thickness of 200mm.
The trim tree was not chosen by chance. The street at which the new structure had to appear is descended to the sea, and in such a landscape environment, natural materials are best. The boards were treated with bio and flame retardant compositions, and then toned. The same material was used when finishing the garage. Such a reception allowed us to tie together both parts of the house.
The right corner of the main facade occupies a translucent design. It gives the building an element of grace and fills the house with light. The wall overlooking the courtyard is characterized by elegant restraint and ease of finishing. Its the only decoration of the balcony, as the fencing of which is used glass panels, allowing the opportunity directly from the room to admire a small garden.
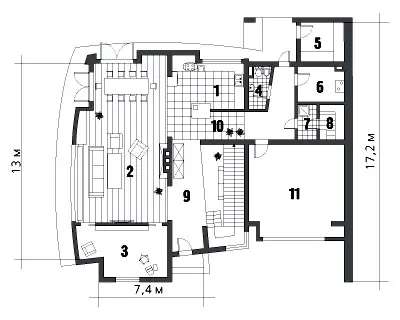
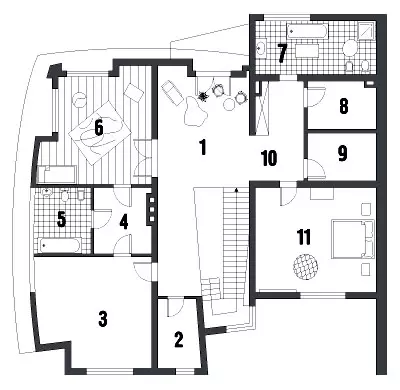
Ground floor
1.Kuhny-dining room 2. Guests 3. Babin-library 4.Sanosel 5.Lextory 6.Cell 7.Desome 8.Saun 9. Having 10.Kordor 11.Garage
Second floor
1. Hall 2.Kladovaya 3.6. Children's 4.9. Higher-free 5,7. Hanging 8.Fold 10.Kordor 11. Recreation.
Technical data
Total area of the house .............. 370,0m2
Living area ....................... 154,0m2
Ground floor area ......... 189,0m2
Square of the second floor ......... 181,0m2
Designs
Foundation: Ribbon Reinforced concrete
Outdoor Walls: Effective slit brick "in two stones", metal frame, wood
Interior walls and partitions: Plasterboard
Overlap: Monolithic Concrete
Roof: Stropile design; roofing material- icopal; Waterproofing, mineral wool insulation, vapor insulation
Windows: Wooden, with double-chamber windows
Life support systems
Sewerage: Municipal Network
Water supply: municipal network
Power Supply: Municipal Network
Heating: Gas boiler, Fireplace Jotul
Gas supply: municipal network
Interior decoration
Gender: Upofloor Parquet Board, Ceramic Tile
Walls: Plaster, TEX-Color Paint, PERONDA Ceramic Tile
Interior without front
The architect sought to achieve the feeling of the integrity of the internal volume, and therefore the first floor is space without lines, where one zone smoothly goes into another. The central room here is the living room area around 54m2. The coloristic solution found for it is repeated almost in all other premises of the house. The main color scheme is built on white, beige and light orange tones. The classic striped pattern, selected for the part of the walls of the first floor, gives the interior with refinement and respectability.The classic theme continues the elegant fireplace with a closed firing from Jotul (Norway). The brick base of the homely focus is covered with plasterboard sheets and painted in "Antique" - a warm shade of white. Two naughty shelves are lined with the granite of beige-yellow tones. Opposite the fireplace there is a pair of white Italian sofas, which have a slow conversation or viewing the film, a home theater is installed about one of the walls. The interior of the fireplace zone is completed by a low table with a tabletop of glass and an antique color carpet with small beige engines.
Illumination of the open space of the first floor is thought out to the smallest detail. It is a dotted "halogenks", built into the ceiling of plasterboard. In addition to them, a round ceiling lamp is mounted, which emphasizes the rest area by the fireplace, and the suspended design of five square shape plaffers placed above the table. They are made of stained glass and attached to the bar.
The base of the interior of the dining room is a table of dark wood, designed for ten persons, and chairs of a simple laconic shape with high legs and backs decorated with a geometric pattern. For the upholstery of the chairs, a fabric coinciding in color with the upholstery of sofas was chosen.
Along the walls there are cabinets of various heights. Although the zones of the living room and dining area are saturated with furniture, the space of the first floor does not look overloaded. Perhaps because to the selection of furniture and hosts, and the architect came out extremely carefully. Most of it, with the exception of soft, was completed on the sketches of Agris Paddeza Lins. Elements that needed to be entered into a curvilinear wall were particularly difficult. Cabinets for it were made with a height of 140 cm, and their upper plane serves as a windowsill.
The adjacent kitchen solved extremely simply that it absolutely does not prevent you from feeling there very comfortable, especially the hostess. A lightwood headset with a granite countertop is also made by local architect sketches. Mr. Kitchen headset planning allowed the insulated working triangle and highlight enough space for organizing a dining area. From the fashionable now the Bar Stands of the hosts refused, preferring to have a high dining table in the kitchen. Chairs, accordingly, chose the bar, considering such a height most comfortable.
An interesting detail of the kitchen table does not have a constant "registration", and therefore, from time to time, he changes the location of the location, which makes some dynamics in the interior. It is not by chance that the lamp that seemed to be above the center of the table, hangs in itself, in some 20-30cm from the window. By the way, the "walking" table hostess can use both cutting. In this case, she is facing the living room and "included" in the common life of the house. The stationary chopping table is located at the window, which goes into a small garden, which makes it possible to prepare and watch the children play and watch the children play.
The floor indoors is made of light porcelain stoneware. For the docking of this floor covering with parquet in the dining room, stainless steel flames were chosen. Its width corresponds to the thickness of the doorway. A narrower planka would not look so successfully, in addition, the metal connecting element is harmoniously combined with aluminum parts of the kitchen headset.
The plasterboard partition painted into a saturated yellow color separates the kitchen from the corridor leading to a shower and sauna. On the first floor there are still several rooms: an entrance hall, a cozy cabinet library, a storeroom, boiler room and a garage for two cars.
In the "Light Well"
On the second floor leads the sketches of the architect of the staircase - a very remarkable detail in the interior of the house. It is located in the "light well" and therefore always well lit. But the uniqueness of the ladder lies in the other: with each step it expands more and more, revealing like a flower bud. This solution corresponds to the curvilinear design of the building itself. Since in the family, two small children, in order to their safety, the staircase demanded a fence. Now, the hosts wanted to preserve the transparency of the design and expuse the space as much as possible. Glass panels used to kill two hares, which were used instead of traditional balusin. The stair supports are painted in an uncharacteristic color of the house of the house red. This contrast notch attaches an additional focus to the staircase. Another interesting element design is a special sliding partition, installed on the right of the staircase on the second floor. She also appeared for security purposes. So that children, being unattended by adults, did not fall from the stairs, the partition closes and does not allow to descend down.
For each family member
The ladder is gradually moving into a spacious hall with a 4.5m ceiling height. It is especially clearly visible to the walls of the walls and the fact that the house is similar to the blossomy flower. In order for the large room of the Hall to be more comfortable, its walls painted in a certain way: the upper part is dark gray and olive color, the lower with the shades of beige. Hall-room separating the parent and children's parts. Now, this is a certain symbol of the union, emphasizing that there is a place in the house for each family member. Here you can always relax, read in a cozy chair-lounge chair or chat in a corner of Tet-A-Tete, where there are two chairs and a small round table.The bedroom of parents is maximally released from excess furniture and other interior items. There are only a bed, two bedside tables, a TV and a lamp. Special comfort creates a carpet with a high pile. The bedroom molding used light beige colors, promoting relaxation. The calm background is favorable for bright color accents, without which it did not cost. Red-orange curtains with golden roses are brought into a balanced interior of a note of passion. Perhaps such an emphasis seemed somewhat alien, if it were not supported by a large outdoor ball-lamp made of soft plastic of the same shade as the curtains.
Caspal is adjacent to the dressing room, followed by ironing and bathroom. We have all the necessary plumbing equipment: bath, double washbasin, shower, toilet and bidet. The bath specially installed almost next to the window to enjoy the foaming Neho, please your gaze with a pleasant scenery. When choosing a palette for the interior of the bathroom, preference was given to the same shade of beige color, which was used when finishing the bedroom. We encounter it in the facing of the floor and the bottom of the walls (large-sized ceramic tiles). The upper half of the walls, as well as the ceiling, is painted with the TEX-Color turquoise paint (Finland) on an acrylic basis, which allows you to wipe the surface with a wet cloth and protective coating from cracking when moisture change and temperature. The zone around the window is highlighted as beige color. A note of grace in a colorful ensemble makes a white curtain made of fine fabric resembling lace. The inclined wall demanded a special furniture that was completed to order.
Looking at the nursery, it seems that the rainbow settled here. On the semi-light parquet, on the wallpaper with flowers of purple color, simple laconic furniture, and around- riot paints: bright curtains, multicolored rug, many toys. Located next to the children's bathroom, also solved in the spirit of the ideas about the child's room. Although it does not have a special baby plumbing and the walls are not decorated with drawings from fairy tales or cartoons, yet when looking at the bathroom, you immediately understand that the younger family members feel very comfortable. Merry mood arises due to bright walls, lined with light yellow and orange ceramic tiles. The melted grout gives the finish completed. Juicy green gamut of the top of the walls are maintained by olive ceiling. The transparent curtain with bright yellow flowers fit in harmoniously into the chosen palette and makes the room of an elegant and picturesque.
In the house, the creative community of owners and architect managed to create a comfortable environment, reflecting the interests of each family member. Anema-spatial solution not only did not prevent comfort, but also gave the structure of its unique style.
Enlarged calculation of the cost of building a house with a total area of 370m2
| Name of work | Units. change | Number of | Price, $ | Cost, $ |
|---|---|---|---|---|
| Foundation work | ||||
| Removal of the axes, layout, development and recess | m3. | 72. | eighteen | 1296. |
| Foundation base device, waterproofing | m2. | 190. | eight | 1520. |
| Device of the foundations of ribbon reinforced concrete | m3. | 47. | 60. | 2820. |
| Refractory lateral waterproofing | m2. | 180. | 3. | 540. |
| TOTAL: | 6180. | |||
| Applied materials on the section | ||||
| Concrete heavy | m3. | 47. | 62. | 2914. |
| Crushed stone granite, sand | m3. | 39. | 28. | 1092. |
| Mastics bituminous polymer, hydrokhotloizol | m2. | 550. | 3. | 1650. |
| Armature, Wire Knitting, Lumber and Other Materials | set | one | 390. | 390. |
| TOTAL: | 6050. | |||
| Walls, partitions, overlap | ||||
| Installation and dismantling of scaffolding | m2. | 135. | 3,4. | 459. |
| Laying of walls, brick partitions | m3. | 70. | 55. | 3850. |
| Assembling frame of exterior bearing walls | m2. | 90. | twenty | 1800. |
| Device framework with trim | m2. | 60. | fourteen | 840. |
| Device of monolithic w / w overlaps | m3. | 63. | 60. | 3780. |
| Filling opening windows and door blocks | m2. | 58. | 35. | 2030. |
| TOTAL: | 12 760. | |||
| Applied materials on the section | ||||
| Ceramic brick, concrete jumpers | m3. | 70. | - | 10 080. |
| Concrete heavy | m3. | 63. | 62. | 3906. |
| Rental of steel, steel hydrogen, fittings | t. | one | 390. | 390. |
| Masonry solution and other materials | set | one | 1200. | 1200. |
| Guides, racks, beams, docking elements | m2. | 150. | - | 3360. |
| Stroging boards (ash) | m2. | 90. | eight | 720. |
| Sheet of plasterboard | m2. | 420. | 2,4. | 1008. |
| Insulation | m3. | thirty | fifty | 1500. |
| Paro-, wind-, hydraulic films | m2. | 90. | 1.5 | 135. |
| Wooden window blocks (two-chamber glass) | m2. | 46. | 270. | 12 420. |
| Door blocks | PC. | fourteen | - | 2900. |
| Garage gate | set | one | - | 1600. |
| TOTAL: | 39 220. | |||
| Roofing device | ||||
| Installation of the rafter design | m2. | 260. | fourteen | 3640. |
| Installation of trim and skate shields | m2. | 260. | four | 1040. |
| The device of the calane vaporizolation | m2. | 260. | 3. | 780. |
| Bitumen Tiles Coating Device | m2. | 260. | 10 | 2600. |
| Installation of the drain system | rm. m. | 23. | sixteen | 368. |
| TOTAL: | 8430. | |||
| Applied materials on the section | ||||
| Icopal Roofing (Finland) | m2. | 260. | 12 | 3120. |
| Sawn timber | m3. | 6. | 160. | 960. |
| Plywood of coniferous wood (Finland) | m2. | 260. | nine | 2340. |
| Mineral insulation | m2. | 260. | 3. | 780. |
| Paro-, wind-, hydraulic films | m2. | 260. | 2. | 520. |
| Drain system | set | one | 600. | 600. |
| TOTAL: | 8320. | |||
| Engineering systems | ||||
| Device fireplace | set | - | - | 2600. |
| Plumbing and electrical work | set | - | - | 7500. |
| TOTAL: | - | - | 10 100. | |
| Applied materials on the section | ||||
| Boiler equipment (Germany) | set | - | - | 7600. |
| Fireplace Jotul (Norway) | set | - | - | 2800. |
| Equipment for sauna (Finland) | set | - | - | 2500. |
| Plumbing and electrical equipment | set | - | - | 12 900. |
| TOTAL: | 25 800. | |||
| FINISHING WORK | ||||
| Stucco wall (facade) | m2. | 120. | 10 | 1200. |
| Facing the surfaces of GLC | m2. | 270. | 12 | 3240. |
| Assembling stairs with railing and platforms, joinery | - | - | - | 9300. |
| Painting, facing work | - | - | - | 13 100. |
| TOTAL: | 26 840. | |||
| Applied materials on the section | ||||
| Paint Facade Beckers (Sweden) | l. | fifty | 7.5 | 375. |
| Porcelain stoneware, staircase, decorative elements, parquet, carpet, dry mixes, paints, varnishes and other materials | set | - | - | 32 400. |
| TOTAL: | 32 780. | |||
| Total cost of work: | 64 300. | |||
| Total cost of materials: | 112 200. | |||
| TOTAL: | 176 500. |
