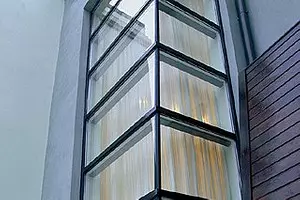
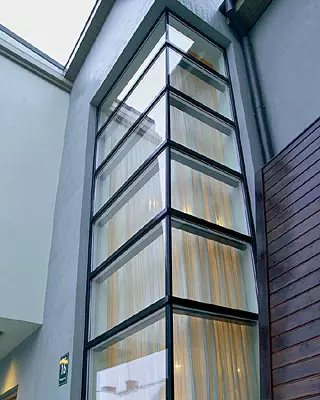
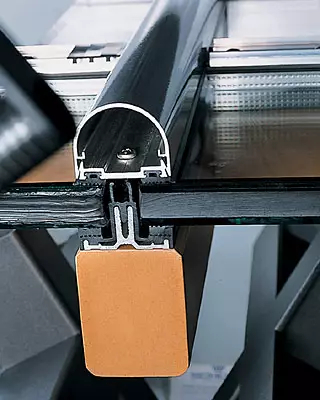
"Warm" overlap aluminum facade system for mounting on a carrier wooden frame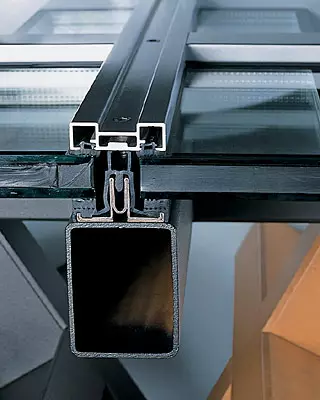
"Warm" overlap aluminum facade system for mounting on a carrier steel frame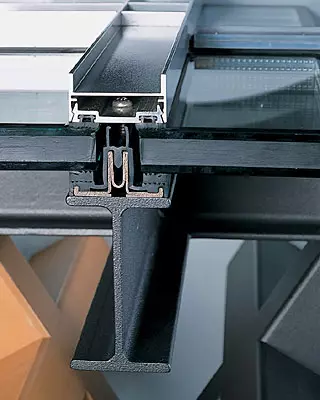
Changing the design of the glazed "facade" is possible due to decorative linings rigging to the profile
As already mentioned, the right corner of the main facade of Baltines Square is occupied by the translucency hectare design. Its basis is the metal frame made of light profiles. It was attached to the case of a "warm" aluminum, setting two-chamber double-glazed windows in its openings. Such an option to create a translucent design in this case is justified from all points of view, instead of the manufacture of a new "skeleton", for example, the beefly bolt, for the construction of the design of the facade glazing, the carrying capacity of the already existing metal frame, which is the main element of the structural building system. Of course, such a decision has reduced the cost of implementing the project.
Warm aluminum. In recent years, aluminum profiles have become increasingly used for facade glazing. And not ordinary, namely "warm". They consist of three parts: two aluminum profiles and shed between them thermally insulating insert. Insert thickness ranges from 18 to 100mm, depending on the class of heat resistant, to which the profile belongs. Its appointment is to interrupt the flow of heat, which goes on a "solid" profile from the inside of the room to the street. Such inserts are called a thermal survey, or a thermomost. It can be said that it divides the aluminum profile into two parts - "warm" (premises) and the "cold" (from the side of the street), but at the same time binds them into a one. The thermal stores are made, as a rule, from a polyamide reinforced with fiberglass, it is sufficiently durable and durable, has the same coefficient of linear expansion, as well as aluminum, and also tolerates well and low and high temperatures.
Created in this way, "warm" profile of multi-chamber. In the insert is located from one to five air cavities: the more they are more, the warmer it turns out the profile and the wider the range of climatic conditions in which it can be used.
The thermal resistance coefficient of such a profile is quite high. The first class of heat maintenance (namely, they are recommended to be used to create translucent structures) The resistance of the heat transfer RO is 0.55m2 ° C / W, which under all weather conditions provides a temperature on the inner wall above the dew point.
The thermal survey significantly improves the sound insulation properties of the profile. We are no worse than the design of wood or PVC, and are within 28-45DB. In addition, good strength characteristics of the profile allow to use more heavy glass windows, for example, with an outer glass of 6-10mm thick. Attachment double-glazed windows have higher noise insulating properties, which is important if the windows of the house go on a lively street.
Facade overhead systems. The overhead profiles are a truncated version of the facade profile, in which only part is left for the glazing fastening and the volume and quite massive part is removed, designed to carry the main load. Such profiles appeared on the market relatively recently, but already managed to gain popularity, first of all, thanks to their economy. Their use allows you to make a carrier frame from cheaper than aluminum, materials (use a rectangular or square tube, chawllars or lightweight profiles, as in this case) and wood (timber). The co-design of the aluminum facade system is fastened with bolts, to wooden-self-straases. The overhead the facade systems are offered in two versions: "Normal", in which the shape of the front surface is set at the time of pressing the profile, and, so let's say high decorativeness, their appearance can be changed due to special rosy linings. The latter are somewhat more expensive, but they give scope for fantasy designers.
Overhead facade systems produce such large firms as Schco, Hueck, Heroal (Germany), Renaers, RS System (Belgium), New Tec Group (Italy).
