Stylish and practical Baltic two-story suburban dwelling with a total area of 210 m2.
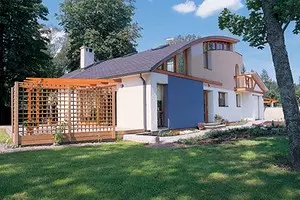
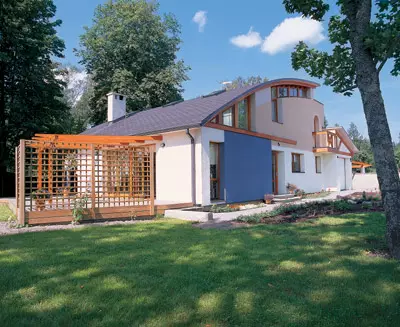
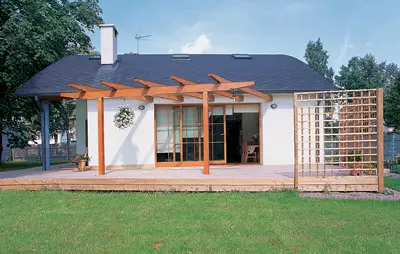
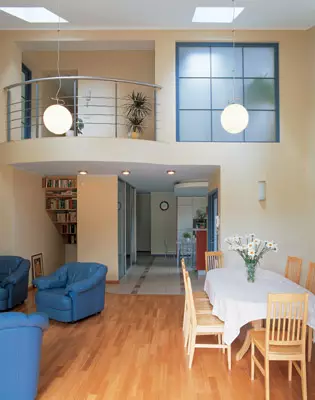
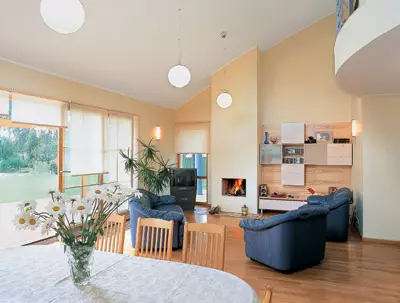
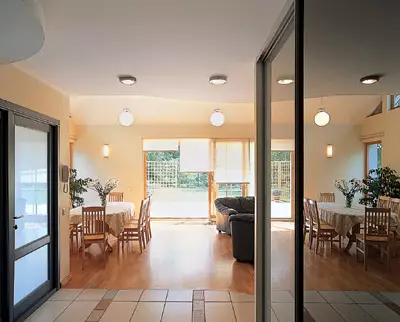
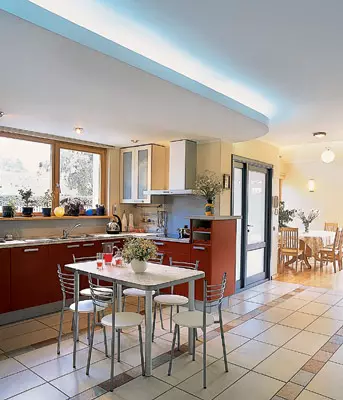
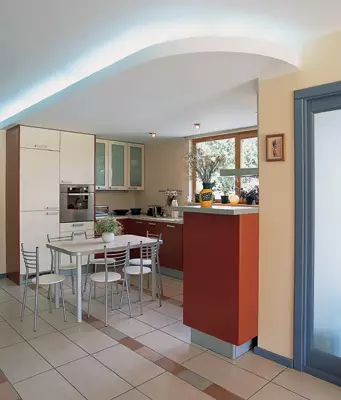
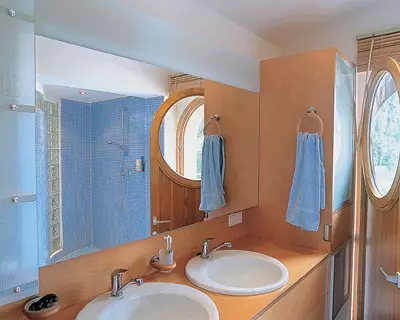
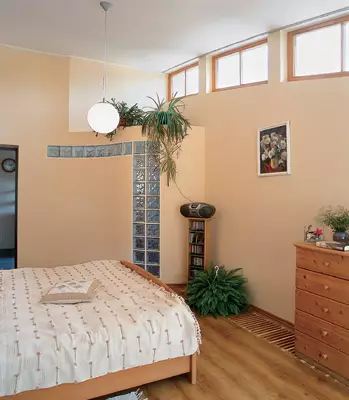
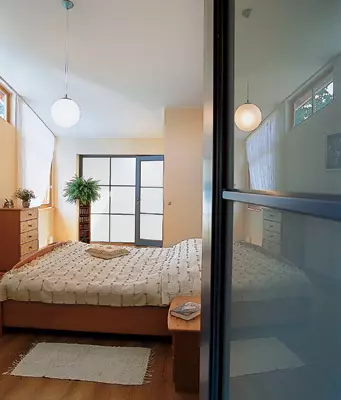
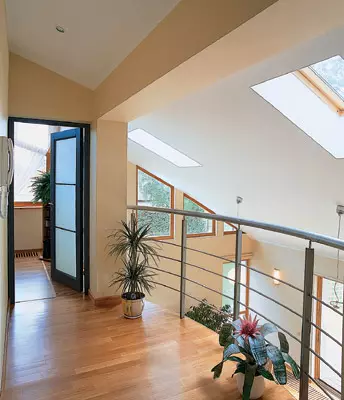
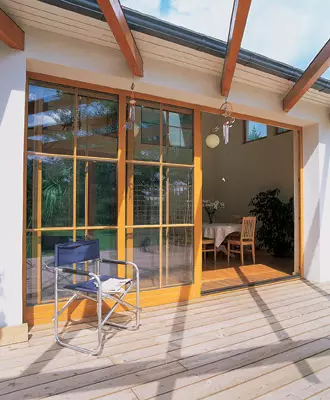
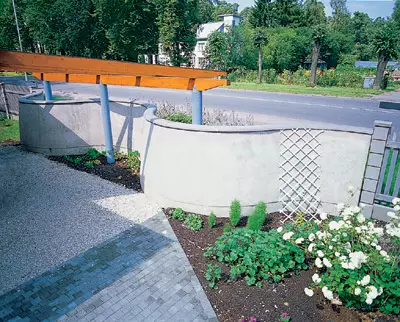
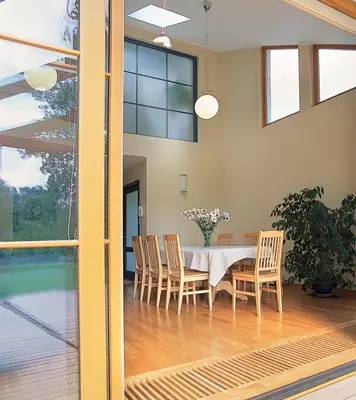
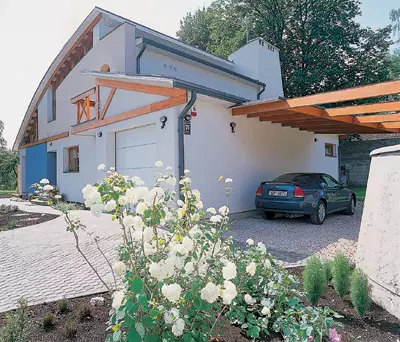
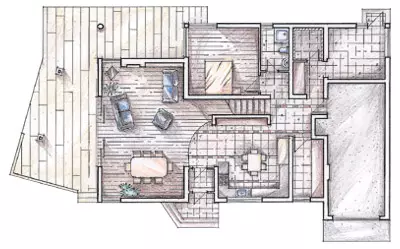
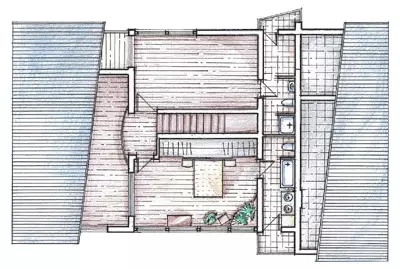
In the Baltic States towards country construction is particularly. It is believed that, first of all, the house should be stylish and practical. The day meter of its square should be used. If you are going to live here together, you should not build whole choirs. True, sometimes life contributes its own adjustments.
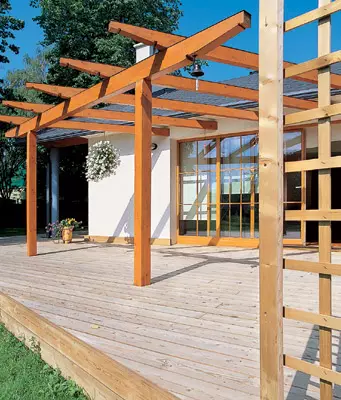
But the main principles were observed: a small cottage really looks stylish, and there is no extra square in it and in risen. On the contrary, now that the hosts not only built, but also burned their home, in it, with pleasure and for a long time, their adult sons and elderly parents. So no extra meters are absent in the most spent sense of the word.
As for the architectural side of the case, the project author was very compactly placed on the square just over 200m2 not only the necessary residential, but also functional utility rooms. Ito despite the fact that there is no basement in the house or the attic.
The first floor, as can be seen on the plan, almost twice the second. Here are located: a living room, combined with a kitchen and a dining room, a small closed office, a very small library in the simplest, as well as a bathroom, boiler room, a refrigerator and a garage. On the second floor there are only two bedrooms, a bathroom and an internal balcony.
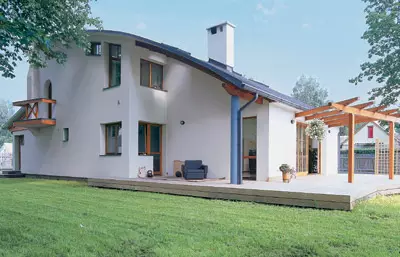
But architecture is only the first level of broadcast ideas. The second finish of the house. The color gamut background varies from light gray to sandy. Avot Blue is represented by individual elements: chairs in the living room, frame of inland windows and glass doors, protective curtain-screen outside the building. There are associations and tactile sensations: slightly rough surfaces of the walls (sand), smooth leather chairs (sea).
And finally lighting. The thing is a huge number of windows of the most different form. They create fractional lighting, thanks to which the rooms are filled with almost the same glare as those that each of us saw in a bright sunny day on turbulent sea water.
In a word, using indirect, but well-clear for all associations, the architect and interior designer were able to create their image of the sea and sand dunes in this cottage.
As for the design features of the building, it was built according to standard technologies and from traditional materials for cottage construction. The foundation is composed of concrete blocks, and the walls of the ceramzite concrete. Outside the walls are insulated with polystyrene foam panels, and then plastered. The plaster was not manually applied, but with the help of a plaster unit over a synthetic grid. This made it possible to significantly reduce the time of work and make the coating more voluminous, textured.
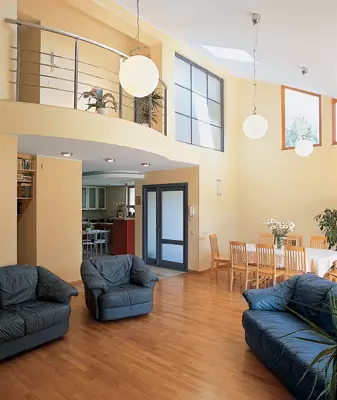
I am a few words about the roof. Her curved form plays not only a styrene-forming role. Different height of the ceilings, air circulation in the house occurs naturally. For myself in the bathrooms installed additional exhaust fans that run automatically when the light is turned on.
refrigerators compartment
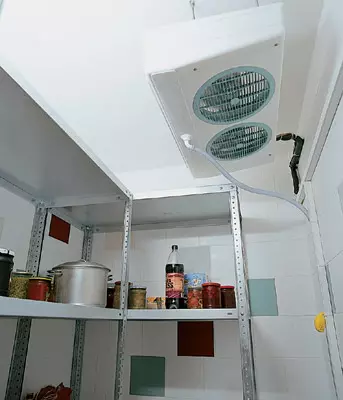
Cold air created by an aggregate is distributed by room using a built-in fan. Avoiding when working warm is given to the next room occupied by the boiler room. Its turns out to be enough to pump it, as a rule, cold, utility room.
The walls and floor in the refrigeration chamber were insulated with rigid polystyrene foam and posted ceramic tiles. From special equipment, in addition to the condenser, only product reserves were installed.
The owners say that it is much more convenient to use such a large-scale refrigerator than the usual, and it consumes a slight more electricity. At least, comparing the cost of electricity in the city apartment of 100m2 and in the country house of the larger square, they did not find significant differences.
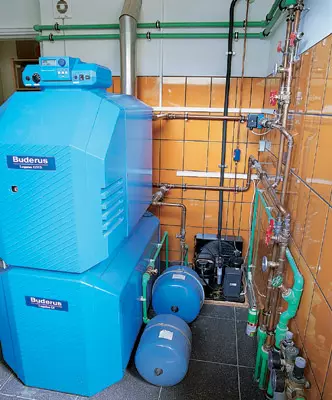
The plot around the house is very small, so the owners did not spend a lot of time and strength on its arrangement. Expandedly proximity from the building is broken by several clubs, curly plants are planted along the fence and terraces, the rest of the territory is the lawn. The tracks from the wicket to the garage and the entrance to the house are paving slaves. Adult trees naturally left in immunity. Avot new owners plant will not, they like it when there is a lot of sun on the plot and in the house. Almost like in the Baltic shore in the short resort season.
Finding into this dwelling, you immediately set up on the Baltic Wave: you feel peace, peace and reluctance to rush and fuss. And, drowning in a deep chair by the fireplace, promise to yourself that from now on and always live in the measured rhythm of the marine surrounding on the sandy shore ...
The enlarged calculation of the cost of work and materials for the construction of the house with a total area of 210m2, similar to the represented
| Name of works | Units. change | Number of | Price, $ | Cost, $ |
|---|---|---|---|---|
| Foundation work | ||||
| Takes up axes, layout, development and recess | m3. | 52. | eighteen | 936. |
| Foundation base device, waterproofing | m2. | 170. | eight | 1360. |
| The structure of the foundations of the columns, paintworks from concrete blocks with insulation | m3. | 23. | 43. | 1130. |
| Device of monolithic reinforced concrete floors | m3. | 34. | 60. | 2040. |
| TOTAL | 5470. | |||
| Applied materials on the section | ||||
| Concrete heavy | m3. | 34. | 62. | 2108. |
| Block foundation | PC. | 57. | 32. | 1824. |
| Crushed stone granite, sand | m3. | nineteen | 28. | 532. |
| Bituminous polymer mastic, hydromotecloxyol | m2. | 240. | 3. | 720. |
| Armature, solution masonry and other materials | set | one | 890. | 890. |
| TOTAL | 6080. | |||
| Walls, partitions | ||||
| Laying of walls, partitions from blocks | m3. | 76. | 55. | 4180. |
| Device of wooden floors on stone walls | m2. | 60. | 12 | 720. |
| Cabinet terraces, veranda, visors | set | - | - | 1240. |
| TOTAL | 6140. | |||
| Applied materials on the section | ||||
| Block Ceramzite concrete, concrete jumpers | m3. | 76. | 65. | 4940. |
| Sawn timber | m3. | eight | 160. | 1280. |
| Masonry solution, fittings and other materials | set | one | 650. | 650. |
| TOTAL | 6870. | |||
| Roofing device | ||||
| Installation of trim design and skate shields | m2. | 215. | fifteen | 3225. |
| The device of the calane vaporizolation | m2. | 215. | 3. | 645. |
| Bitumen Tiles Coating Device | m2. | 215. | 10 | 2150. |
| Installation of the drain system | rm. M. | 48. | sixteen | 768. |
| TOTAL | 6790. | |||
| Applied materials on the section | ||||
| Katepal roofing | m2. | 215. | 12 | 2580. |
| Bar glued, sawn timber (Finland) | m3. | fourteen | 450. | 6300. |
| Steam, wind and waterproof films | m2. | 215. | 2. | 430. |
| Drain system | set | one | 1200. | 1200. |
| TOTAL | 10510. | |||
| Warm outline | ||||
| Isolation of walls, coatings and overlaps insulation | m2. | 520. | 2. | 1040. |
| Filling opening windows and door blocks | m2. | 54. | 35. | 1890. |
| TOTAL | 2930. | |||
| Applied materials on the section | ||||
| Extruded expanded polystyrene foam | m2. | 130. | 3.9 | 507. |
| Mineral Wool Isover | m2. | 390. | 3. | 1170. |
| Wooden window blocks (two-chamber glass) | m2. | 32. | 270. | 8640. |
| Wooden door blocks | PC. | eleven | - | 2700. |
| TOTAL | 13020. | |||
| Engineering systems | ||||
| Electric installation work | set | - | - | 4500. |
| Plumbing work | set | - | - | 3960. |
| TOTAL | 8460. | |||
| Applied materials on the section | ||||
| Boiler equipment in Suderus. | set | one | - | 4600. |
| FRIGA-BOHN air cooled machine | set | one | - | 1700. |
| Outdoor convectors Klima. | set | - | - | 3120. |
| Water treatment system | set | one | - | 450. |
| Plumbing and electrical equipment | set | one | - | 5200. |
| TOTAL | 15070 | |||
| FINISHING WORK | ||||
| Stucco wall (facade) | m2. | 130. | 10 | 1300. |
| Facing the surfaces of GLC | m2. | 210. | 12 | 2520. |
| Assembling stairs with railing and platforms, joinery | set | - | - | 5200. |
| Painting, facing work | set | - | - | 6680. |
| TOTAL | 15700. | |||
| Applied materials on p Azdel | ||||
| Parquet (oak) | m2. | 52. | 48. | 2496. |
| Laminate (Germany) | m2. | 49. | 32. | 1568. |
| Plasterboard sheet, profile, screw, ox ribbon, sound insulation plate | m2. | 210. | 7. | 1680. |
| Ceramic tile, staircase, decorative elements, varnishes, paints, dry mixes, etc. | set | - | - | 11460. |
| TOTAL | 17200. | |||
| Total cost of work | 45500. | |||
| Total cost of materials | 68800. | |||
| TOTAL | 114300. |
