The history of the Moscow attic with a garden on the roof in an apartment with a total area of 48 m2, who has repeatedly subjected to reorganization.
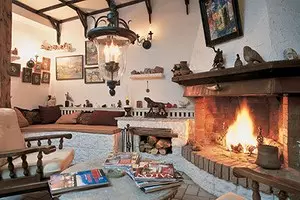
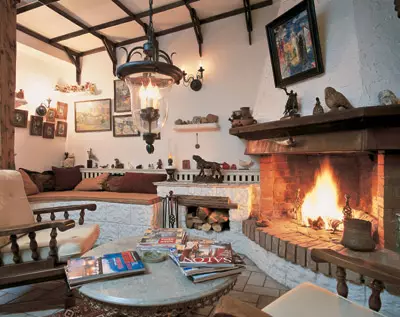
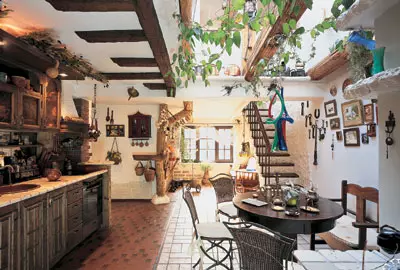
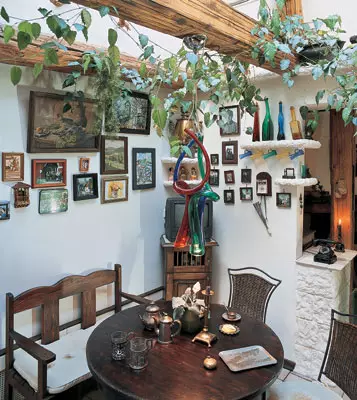
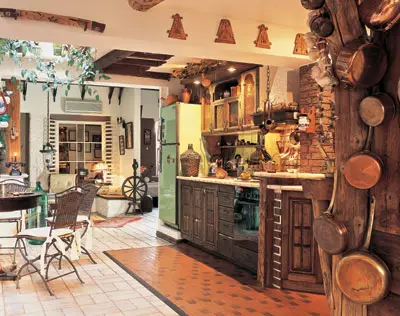
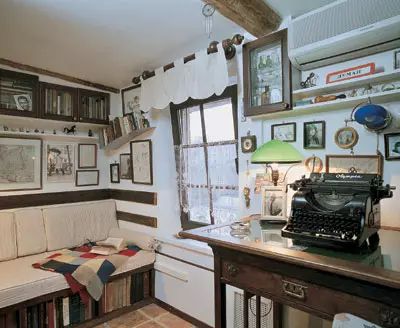
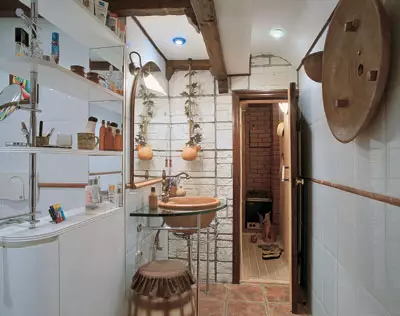
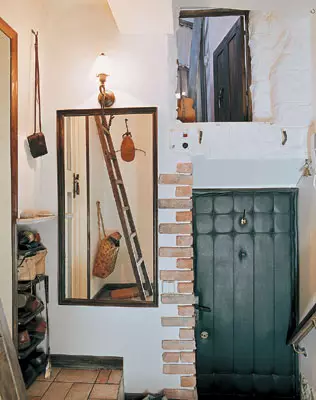
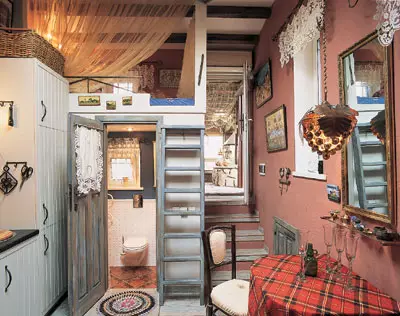
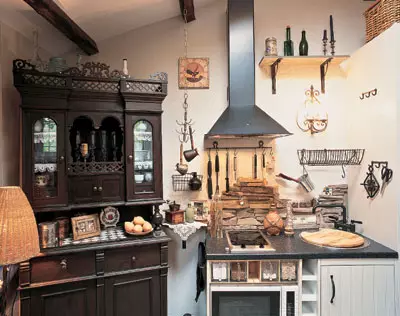
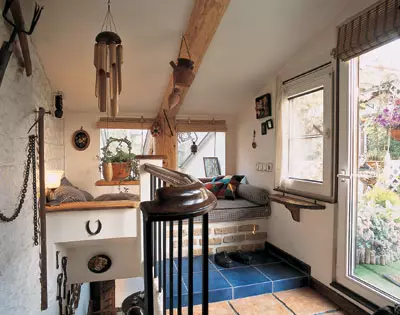
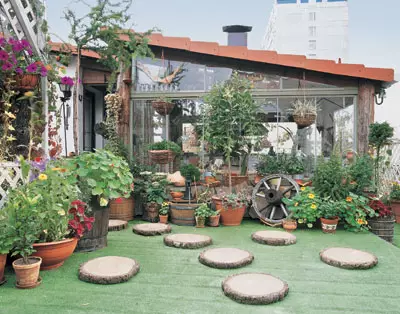
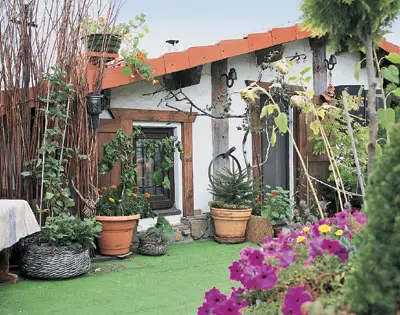
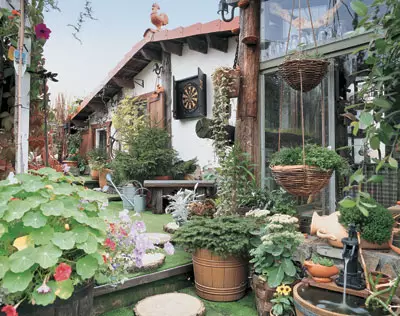
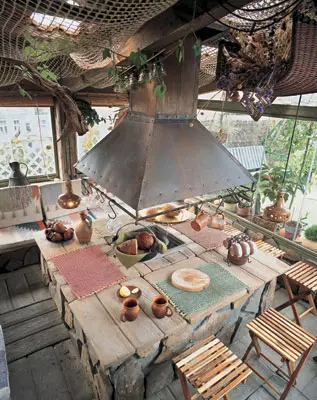
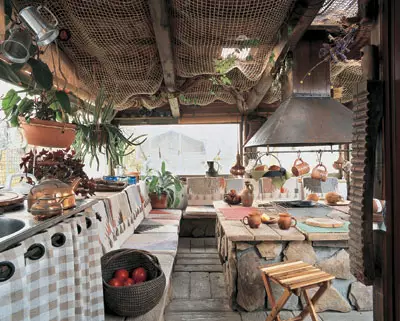
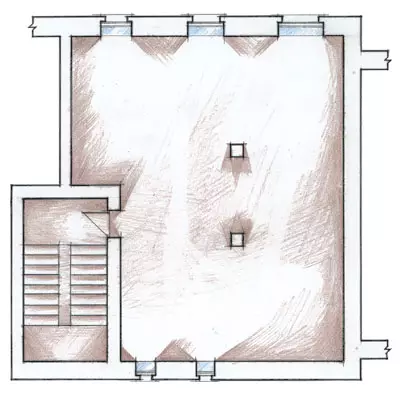
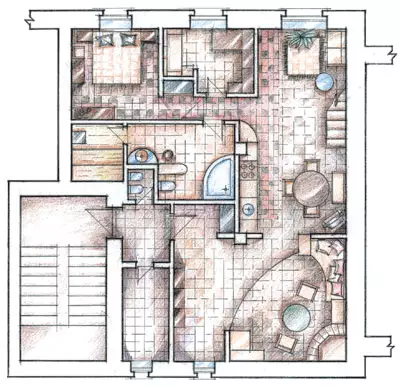
The origins of the fascinating history of the Moscow attic of the rooftop garden go to the beginning of the nineties of the past century. The strip of the artist and architect Evgenia Kondratyeva repeatedly rebuilt the planns of the attic, enriching it more and more interesting solutions.
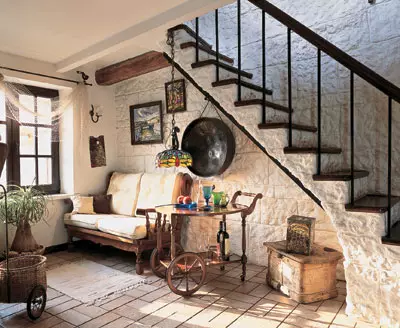
The hallway resembles the Mediterranean house-plastered plastered walls, stone, "window" above the entrance door and steep steps leading further. The palter stairs are not an accessory, because the "window" above the door is actually nothing but the "winter" entrance to the rooftop house, the youngest building in the ensemble (in the warm season you can get there through the garden). The sides of the entrance, up the steps, is a storage room, where Eugene Kondratyeva equipped for themselves the workplace. It is in this shopping room that fruitful ideas come to her. Solid side from the entrance door is a small guest bathroom.
View of the living room opens directly from the threshold. But it seems separate, due to a higher floor level. The ceiling is decorated with decorative "half-timbered" from wooden bars at the first stage of construction. The bars fastened on the guides located every 60cm (they hold plasterboard sheets on them). Light walls of living room steel background for picturesque and graphic works of modern artists, friends and acquaintances. Works of art- an integral part of this apartment and an important element of the decor. Moreover, with Artists Albert Goguadze and Anatoly Zverev owners associated friendly relations. The most comfortable place in the living and corner fireplace. The floor level in this zone is slightly lowered. It slides around the fireplace space formed by lament benches along the walls and a coffee table with chairs on the contrary. Bedrooms on the border of the living room and the kitchen are hidden on the border of the living room and the kitchen, and the other Lena, the sewing, located on the opposite side of the fireplace, simultaneously serves as a box for linen. Behind wooden lattices, joining all this warm corner, hidden heating pipes.
The interior, rich in stories, who owners can tell almost about each thing living in it, is brought mainly inexpensive materials. Solid side, they, if you think about almost invaluable. It is the massive wooden railing of the stairs, and in sight of the cracked beams, so brightly characterizing an unusual apartment, and old rubbed bricks. They are not sold in building markets and in stores, but it is not difficult to find among the dilapidated urban buildings in the very center of Moscow, where they can be saved or for a symbolic fee to buy. Of course, now appeared and artificially aged furniture, and finishing materials like plastic panels, imitating old wooden beams. But they, alas, do not possess the unique charm of those things that have their own history.
Sometimes guests ask Yevgeny and her spouse: did it exist before the fireplace, before the attic appeared? The fireplace, of course, was not, and could not be in the attic as long as he was conceived to arrange Evgenia. He was fulfilled by the architect who worked together with her father. The angular shape of the open fire was invented by the hostess. It is complicated from the old "one-time" XIX bricks., Which typed with the demolition of one of the houses-refractory branded bricks, the workers threw from the second floor, but they did not split. Metallic Firecloor Fireclooked Clain and laid bricks. In order to avoid overheating of the adjoining structures around the chimney, a metal cage was cooked, sand for thermal insulation was falling asleep, and the vents covered with textured plaster was falling asleep.
Next to the fireplace-fisheck of tinted mirror glass with white light "shutters". The fireplace shelf decorates the "falcon hunt" of the XIX sculptor. Evgeny Zapost. Nearby is a small Donna in a wide skirt-metal bell, brought from Florence. Various items in style peacefully get along with each other due to the fact that with each of them the owners are connected with its own story.
Parade rooms - a living room and a kitchen with a dining area - as if flowing into each other. The dining room is illuminated by natural light, flowing from a large attic window upstairs. It also decided to arrange the window in the roof of Eugene. In order for the windows in the glass packages, the snow was accumulated, on the one hand the roof had to lift, increasing the angle of its inclination. Metal structures were used here again, only in this, glass part of the roof made a return bias.
Wooden kitchen with built-in equipment, like many other furniture items, was performed by a master to order. Instead of a traditional countertop, a working surface has arisen, laid out by a stone of domestic production, which is currently no longer inferior on the quality of processing Italian counterparts. Finish with a dark tree, contrasting with a white ceiling of this zone, was chosen to become "native" cracked beams. The boundary of this part of the kitchen is indicated by the floor tile of another color and size.
Kkuchno with a dining area is now attached to the old loggia, which has completed part of a large open space. Brightly lit thanks to a wide window, it is another attractive place to rest: a hospitable sofa attached to the corner under the stairs. The staircase leading to the roof also appeared from the first moment, but in the course of enhancements. A large box standing on the floor of the former loggia is the traditional Russian breadpage. Spouses will bring all new artifacts from everywhere - not only from expeditions in Russia, but even from warm countries (Cyprus-"Motherland" carts and a locker for a glass). Audnazda, they went on the announcement of the sale of an ancient chest (now he, renovated, standing in the bedroom) and at the same time brought home a large cast-iron hussy and old calls.
The characteristic relief decoration of walls and shelves was invented and handed over Evgenia Kondratyeva. The rushed surface of the walls of the living room, kitchen and stairs is made as follows: cement mortar is applied to the brick, and until it frozen, it is given the desired form, resembling the raw surface of the stone. Then the lines that simulate the seams in the stone cladding are also wrapped. From above, all this is fixed with a special solution so that the water-emulsion paint does not absorb in cement. The final stage.
The own decorative coating technique is applied and when the shelves are appliance. They, as it were, are enforced into the walls on the conventional border between the living room and the kitchen. Weiglings made in the walls exactly in size, mounted (planted on plaster) Wooden shelves. From above, they are ashamed by plaster, and then the window putty, which formulate, giving it the necessary relief.
Small bathroom area with sauna, bedroom and cabinets are located behind the turn to the left of the kitchen. Despite the cozy size of the premises, the same principle of space design is preserved in them: a light background, contrasting a dark tree and many small "delicious" parts, which make a special color, a mixture of urban retro and ethnic styles. The wedn room to the sink from the terracotta selected the same clay accessories. Completely developed ceiling visually increases the narrow part of the room. In accordance with its working atmosphere, it turns out to be literally all the space: simple white walls are almost completely covered by photographs and engravings. Different bookshelves are successfully played by the specified bias of the ceiling. Even a built-in sofa of a light folding structure, invented by the mistress, all parts are involved: the bottom serves as a bookshelf, an internal container for things. The bedroom interior is most restrained. Plastic window in the headboard, like all the other windows in this part of the apartment, in its color and binding imitates old wooden frames.
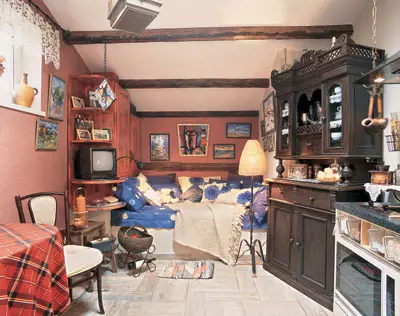
What is actually, thanks to the "theater" design techniques: the uneven arrangement of transverse beams on the ceiling and the narrowing of the room to the sofa, which is emphasized at an angle to the wall buffet unusual in this project - the garden and roof construction. Architect to master this zone in the mid-90s. Hiding where they and friends climbed along the Pottal Ladder, there is a picturesque view. "And this beauty," the hostess jokes, "did not give rest."
On the roof with a slope of about 6 in one direction, at the expense of the terracement, there was a place to relax in the fresh air and created a "country" landscape (we have already told about this in the article "Garden for Carlson"). True, since not only the garden farm has increased, but also the number of buildings.
The picturesque "stone" staircase in the center of the apartment appeared when they decided to break up the garden. It was hardly fit into the space between the corner of the house and the metal structure of the roof, and it turned out quite steep. What, however, only strengthened the similarity with the interior of the country house. The device of a civilized exit to the attic provoked the appearance of another bright indoor room-loggia.
The brick "guest house" opposite the exit, at the other edge of the garden, there was quite recently. He was erected for trimesula. It has a bartal roof, the ceiling is decorated with the same open beams as on the main floor. With a high place, under the skate, to the ceiling 3.8m. The most close part of the premises successfully fit the ottoman surrounded by cabinets. Like the main premises, the interior of the house decorates a lot of original things. For example, the picture of Albert Goguadze, written on ... old jeans. The picture of the wrong shape inserted into the baguette trapezium.
The heated floor is posted with a rectangular tile, imitating wide wooden boards. The stylistics of the premises of the main floor is preserved and on a small area of "Guest House". The solid space of the only room includes several thematic areas. To the center, next to the compact white kitchen, impose a renovated wooden buffet. Votychychi from the apartment with blond walls, in the tone house is denser: the relief plaster of warm muffled-lingonberries on the walls of the main room and deep blue in the bathroom. This small bathroom accommodates a shower cabin, suspended toilet with a built-in tank, sink. Faians watch, frames, a box with a small cobalt pattern exactly approached the wall-mounted Italian tile. This ceramics with deliberately noticeable traces of the restoration of Eugene bought in the underground transition when the bathroom was already lined. Square window and a small glass in the door are decorated with lace purchased in Canada. It was just enough to draw a light "veil" on both windows. A sleeper, fenced out of a room with a kitchen with a clear drape, was sheltered over the bathroom with a cuisine with a transparent drapery.
With a "guest house", a cold room is connected at a higher level. This is a summer kitchen through which you can go into the garden. However, he is visible from here, from the kitchen. Easy blinds are fixed on the windows, protecting from the hot summer sun. The drawing of the tiles, which is covered with a roof, shines through the decorative networks tightened it. There are gaps between the beams and the tiled roofs lying on them, and in the winter the temperature here is descended strongly. Water in the pipes, summed up for the summer soul and sink, during the cold period of the year they have to overlap. Over the table in the center of the summer kitchen, where a skewer is usually made on a special roaster, a natural smoke collector is installed, made to order from copper sheets. Thin rods are welded around the perimeter of the umbrella on which the hooks are holding to hang the dishes. The lamps on the sides of this exhaust is also not quite ordinary. They are made from the details of the ordinary Yugoslav chandelier, hanging in the house girlfriend hostess. When a friend decided to go up with this heritage, which did not fit into a modern interior, Evgenia persuaded her not to throw out "rarity". After breaking the plaffones separately, it used the lamps for this stylized-cottage kitchen, where they are remarkably harmonized with folk ceramics. For example, the basket is unusual clay Georgian vessels for wine. Unii sharp Donets, so you can return them to the place, only drying.
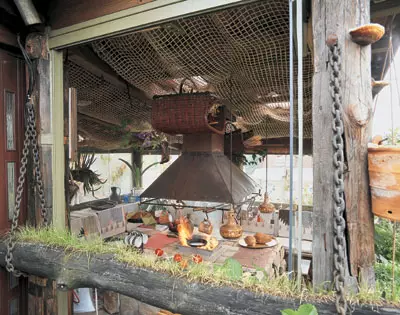
Tile on the floor of the summer kitchen imitates a tree; She posted a large table table top in the center of the kitchen. The planes of the table and the long beads located around the perimeter are decorated with natural stone. Seats and backs are softened with pillows made by Mastere Masserea Masserea, from which Eugene constantly cooperates. A large ribbed wooden board on the wall at the entrance to the summer kitchen is a bark, with the help of which in the villages used to be washed and stroked underwear. Hung under the tiled roof of a braid, filled with dry flowers, very picturesque. Wooden poles, allegedly supporting the roof of a guest house, are purely decorative elements, diversifying its plastered brick walls. Old isolators, complemented the image of a rural house with a buoyanly flowering facility, brought the buddy of the hosts. Trees grow, in conventional clay pots, flowers grow rolling wooden cadks. An alpine slide is made of water from large pads, a real Christmas tree was flown and her satellites: somehow later, Evgenia Kondratyeva brought a little Christmas tree as a gift, and in two years she not only got caught and grew up, but also sheltered the lilies that fell into the tub With forest earth. In the summer, the fountain of the "column" is rumped in a small pool. Entering the pita and horsetail growing, which once got into this house in a presented bouquet and also launched here the roots, along with many other inhabitants of this amazing apartment. Water plants in the greenhouse are wintering, where Boris Yakunin ("Boris shop"), which Evgenia trusts his green pets is taken by Agrona.
White gazebo, made of plastic, like a lattice fence along the edges of the roof, appeared at the very beginning of the development of this site. Now, instead of her, Evgeny Kondratieva is going to build "something covered with a twig." But the main thing is instead of artificial lawn, it is going to arrange a real and enthusiastically examines the technical side of the process: "The real grass in a special soil instead of a carpet of an artificial lawn is possible. Vitaly in many houses on the roof. But they usually do on concrete roofs, and this is much easier". Nearby, wooden flooring will have to be changed, as it is necessary to put a larch instead, more stable to the destructive effects of moisture. AB perspective is expected to be new experiments on the observing of plants in the conditions of unpredictable Moscow winters. It seems that Evgenia Kondratyeva again will have the role of pioneer. So the continuation should be.
Before the reorganization
| After reorganization
|
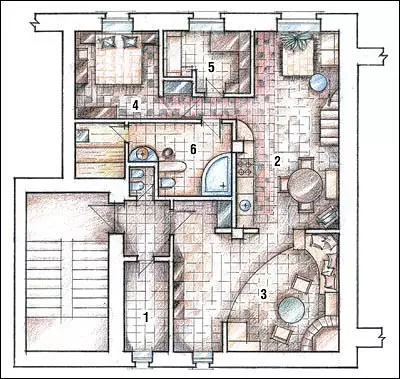
Architect, Decorator: Evgenia Kondratieva
Watch overpower
