Association of two typical apartments in the Stalin's house. The result was a bright space with modern minimalistic furniture.
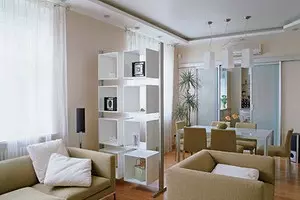
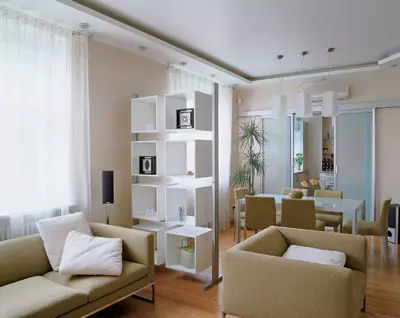
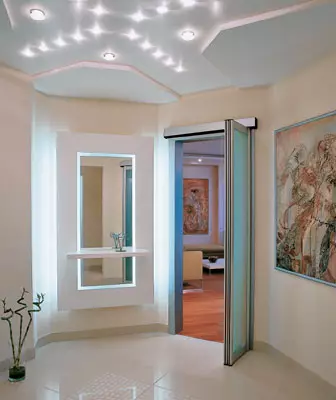
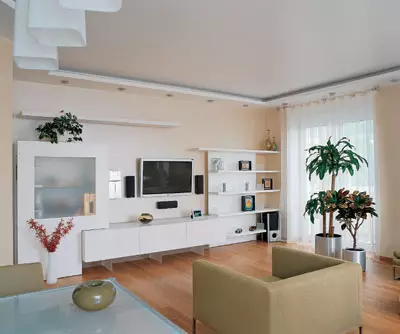
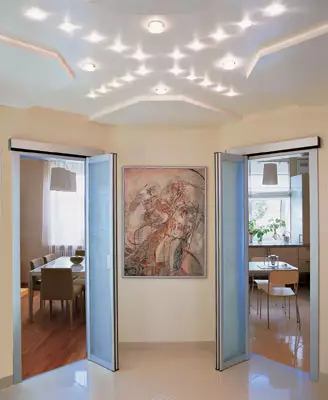
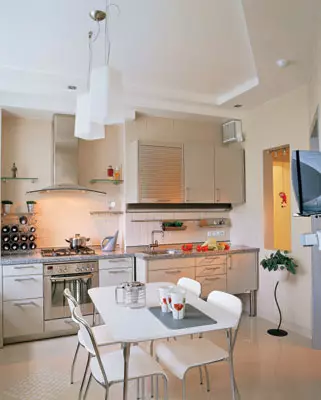
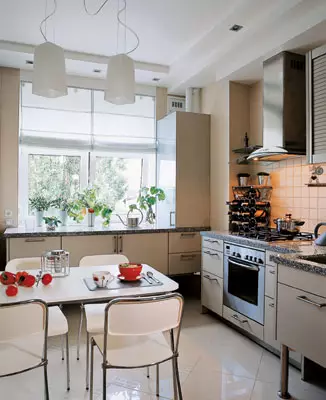

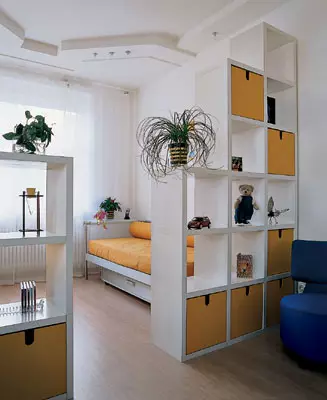

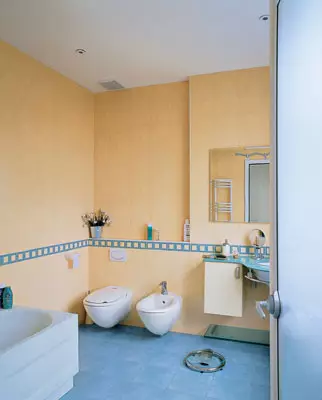

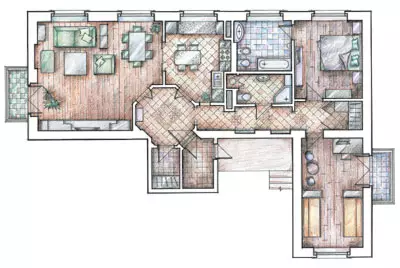
The bright apartment with modern minimalistic furniture accurately corresponds to the style of life and the nature of his inhabitants - energetic, sports people. Convenient layout, the domination of a white, supplemented with a juicy color of spring grass, ease and elegance of parts create a raised, optimistic mood.
Before the Kiev architect, Olga Chernysheva was tasked to make a beautiful and comfortable home for a family of four in the Stalinist house. The style was decided very quickly, because parents, and the two teenage-age daughters wanted the interior to correspond to their dynamic modern lifestyle. The second requirement of the owners was a clear distinction between public and intimate zones. The speed and accuracy of making customers solutions contributed to the successful work of the architect. The feeling of color and space helped the hostess without hesitation make the choice of layout and furniture details. The spouse focused on technical problems.
The first surprise meets the guest already in the hallway is the premises of an unusual eight-marginal form, which emphasizes the cruciform built-in backlight on the ceiling. The highlights of the eight plates are the doors: two opposite the entrance lead to the adjacent living room and the kitchen, the long axis of the corridor stretches downwardly (in the distant end there are doors of the bedroom and daughters), to the left of the smoke-room with an area of 2.7 m2. It appeared on the site of the old hallway elongated room resembling appendix.
By joining a small part of the landing, the input zone configuration completely changed. The opening of the doors were located at an angle of 45 to the external walls of the apartment. The carrier wall, affected when transferring the entrance, has strengthened with metal rigel and the frame from the corners. As the design of the design gave a small (7.1m2) space hall-entry election in character. The room now looks extraordinarily able to achieve the forces of the "light script". Thus, a mirror with an elegant shelf embedded on it, as it would be soaring in the air due to the hidden double backlight (it is located along the contour of the reflecting surface and along the edges of a wide frame attached at some distance from the wall). The Batik of the artist of Irina Ternavskaya in the simplest between the doors of the living room and the kitchen creates a raised mood. The owners love art, and the works of modern artists are not uncommon in their apartment.
The public half of the privata separates the corridor. For the owners of the house, such a layout is very convenient. The corridor is decorated more restrained than the input zone. The upper light is hidden behind the plasterboard eaves located along the wall. Luminescent lamps of the warm spectrum give soft scattered radiance. So that the corridor does not seem disproportionately elongated, with the help of shallow niches in one wall it was divided into three zones. The lines hang pictures equipped with side illumination. These are the picturesque work of the Kiev artist Nikolai Zhuravlev, made on wooden boards on Levfasa. On the other side of the corridor is the door to the children's bathroom (it also performs the functions of the guest bathroom).
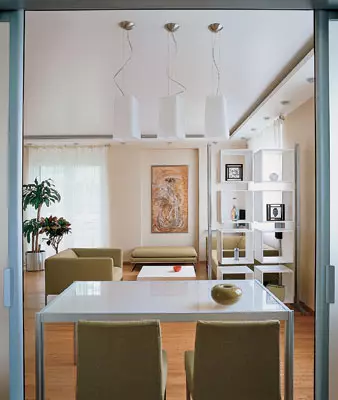
The second Corridor is located with a 2,5m2 wardrobe. The first (at the entrance door) is used for outerwear and shoes. There are also installed machines controlling the energy and electrical equipment of the apartment, the electric meter and the lighting of the living room. In the second dressing room, personal belongs of family members are stored. Thus, at all without reducing the comfort of the house, it was possible to free it from all kinds of cabinets and lockers. Each thing each thing has its place, thanks to which the owners have become easy to maintain order. To the right of the dressing room is the daughter's room, the left-room of the parents, from which you can go into the bathroom.
Now that we met with a common spatial solution, we estimate, based on what it originated. Let's just say that redevelopment did not affect the bearing walls, with the exception of the one that was said at the beginning. The oldest hosts combined both apartments by passing, laid through two cuisines. According to the draft Olga, the Chernysheva Wall was restored. The new kitchen appeared on the site of one of the previous ones. Asmouth with her (from the second apartment) changed its purpose, turning into the bathroom of the parents. It demanded certain construction efforts and credits to instances to approve the project. According to the new plan, two apartments combined the corridor, it originated on the place of the former bathrooms. Partially space of two toilets and two bathrooms was smoothed in favor of the new guest bathroom and kitchen. In addition, the two previously existing partitions were removed: between residential premises and between the room and the kitchen.
The serious task that arose during the redevelopment and associated with the association of apartments was to transfer the ventilation channels. It became possible due to the fact that the apartment is located on the top floor. Due to the transfer of risers, the area was released in a kindergarten, where 120l boiler was installed and a flow filter of water purification. For these significant engineering transformations, a specialist was invited, on which the project was carried out.
Modern sewer and tap wiring hid in the wall between the kitchen and two bathrooms. The updated electrical wiring was supplemented by why the modern house was already unthinkable, communications necessary for Internet access, as well as a security, fire and gas alarm. Wiring and low-current cables are divorced over suspended ceilings. For the same structures equipped with a multi-stage architectural decor, ducts are hidden in the kitchen.
After removing the old plaster, the walls and the ceilings were re-covered with conventional and leveling plaster. Surfaces with significant flaws were corrected using drywall. At the end of the preliminary work began the creative stage. The walls of each room were painted using different decorative techniques. From the room to the room softly varies also color, to keep the unity of style and the overall light gamut, avoid boring monotony. Tones are chosen very tender, amissized, with a white priority. For example, in the room of daughters with the help of a sea sponge over a white base, a colorless pearl. Light white strokes resembling ripples on water (Alonato technique) are taken on a gentle-salad background. Corridor, hallway and dressing rooms are finished in Tamponato technique: peach surface has a delicate relief of the same shade. Gostny walls of the colors of champagne fell a pearl tide (Palas technique). The decorative wall decoration was made by the Italian Oikos paints with their widest palette of shades. Ceilings everywhere, except for the nursery, covered with English paint Johnstone's. In the same girls they are processed by Oikos materials, so that the brightness of the walls is not inferior in their whiteness. Av kitchen, even on the paint walls from Johnstone's of the same color as the tile that is covered with work surfaces.
During the repair process, the features of poor-quality construction of the house were revealed. The balconies of the Stalinist time were designed for small loads and, moreover, we dreamed over the years. Therefore, before glazing using a German profile having a significant mass, one balcony strengthened with metal beams laid by the attic (reminding, the apartment is on the top floor). Now it is hung on a metal structure and as a result is rigidly fixed. Otherwise I had to do with the second balcony. Gostina (in contrast to the nursery) could not miss the beams in the attic, they were laid under the ceiling along the walls and successfully disguised the eaves with spectacular backlight. Its colors can be changed arbitrarily (there are only seven them, including white). Spots are mounted in a plasterboard panel.
Bottom, bedroom and daughters room floor is laid out with a light bamboo parquet with an elegant pattern. The surface of the surface was covered with matte varnish on a polyurethane basis so the floor can withstand significant loads. Direct half of the bamboo is divided with special mastic.
Everywhere where parquet was not used, the floors are tiled. The arrow of this material architect managed to emphasize the unity of the public zone. In the kitchen, in the hallway and in the corridor used large-sized ceramics (4545cm) of light beige color with small gray spraces (collection of the Italian company REX). The bright floor in combination with light walls creates a magnificent effect that wanted to achieve initially, ease and modern simplicity.
Furniture and accessories also contribute to the maintenance of these sensations. In general, the choice of cabinet furniture for the living room turned out to be decisive for the stylistry of the apartment. The midless composition, located along the whole wall, are combined open and closed volumes, high and low modules, wide planes and narrow strips. But the most important thing is, of course, the feeling of lightness and airiness, created by white decoration, long open shelves and "soaring" central chest. It is estimated that this low object is based on three legs in the form of transparent plastic sheets. An interesting design idea is even more expressively being originated in a bilateral shelving separating the dining room from the actual living room. The living-dining room and kitchen as it were risen on a single composite axis passing through the sliding door-partitions between public premises. Quanties are tied lamps over the tables.
Upholstered furniture looks sophisticated-simple. Like the whole interior in every detail, these things are absolutely devoid of decor. The impression is made thanks to good proportions and quality of design. Kitchen furniture, including tables with chairs, as well as a bed with night tables and a chest of drawers in the parents' bedroom, a desktop with a rotating chair and a bed in the girl's room, it's all like a hollow above the floor on thin chrome legs. Above the same identical lamps over the kitchen table and glass dining area table. The social zone was conceived by the social zone as a single space, and the architect stressed this way the interior relationship.
Modest kitchen sizes compensates for the desired location of the furniture. After a long consultation with the company's supplier specialists, the most rational was considered a M-shaped kitchen layout with the most involved space near the window: at one level, the windowsill were located a table top, the left refrigerator, right-cabinet.
We now turn to the peculiarities of the design of private rooms. The parent bedroom looks more elegantly due to the fresh greenish tone of the walls. From this colored background, weightless light furniture objects are separated, white plates with matte glass, multistage ceiling eaves with built-in backlight, lightweight translucent curtains. The minimalistic design of the bed "diluted" is a cozy detail- soft headboard is covered with a cloth. Just like in the living room and in the kitchen, there is no central light source in the bedroom. Spaws mounted in a plasterboard protrusion are located around the perimeter of the room. Small pyramid spots made of matte glass give a soft, not angry lighting, directional locals provide bedside lamps.
Often adults, trying to comfortably equip a nursery, fill the interior of the motley colors and an elegant, but bulky furniture. Kschastina, in this apartment "light character" is designed in all rooms. Special attention is paid to zoning with peculiar partitions from Kartell (Italy), because the child always wants to feel "in the house", albeit virtual. The sides, these furniture items look almost transparent, on the other hand, open sections can be completely or partially turned into a deaf wall using containers or force books. Step structures and "windows" leave space for fantasy: it is convenient to make crafts, toys, flowers.
Talking girls, on the contrary, under the ceiling above the working area hangs a funny designer chandelier, in which, instead of traditional plafones, huge insects flute. Usually, the room for children performs many features-bedrooms, a working office, a game zone IT.D., so it needs to be zoning. Olga Chernysheva, for solving this task, used the same principle that was applied in the living room. Beds two daughters are separated from the workplace and a soft chair for recreation by a double-sided step rack. Saturated bright colors of furniture, yellow and blue, slightly knocking out of the total bright flavor of the apartment, correspond to the age perception of adolescents.
A similar colorful pair is used by a dialer bathroom, but here pastel beige and greenish sounds much softer and calmer. The colors of the floor and wall tiles from Rosenthal (Germany) are not homogeneous, and sometimes brighter or darker, as if individual smears are applied with a spatula. A narrow ceramic border, which comes around the perimeter of the bathroom, has a bluish shade that "connects" the walls of the room with a bluish-green glass tabletop Moidodyra. Pendant toilet and bidet, suspended cabinet with a light glass shelf down, sink with a plum hidden in the wall - all plumbing equipment and furniture are chosen so that the small room looks like a spacious and full air.
The interior designed by Olga Chernysheva has a wonderful character. Light and light and in the spatial solution, and in the finish, and in the furniture. Surely the owners nicely and joyfully live here.
The editors thanks the furniture salon Stilus and the company "Carmen" for help in preparing the material.
The editors warns that in accordance with the Housing Code of the Russian Federation, the coordination of the conducted reorganization and redevelopment is required.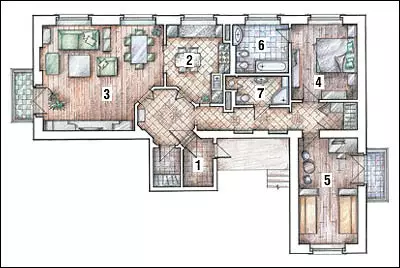
Architect: Olga Chernysheva
Watch overpower
