A two-storey house with a total area of 250 m2, located in the village near Kiev - "Hunting house" in the style of Ukrainian ethno.
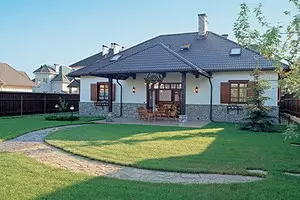
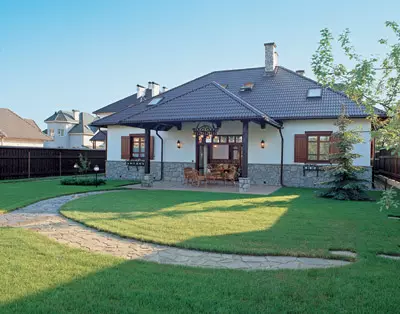
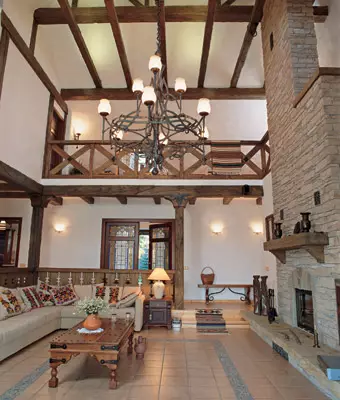
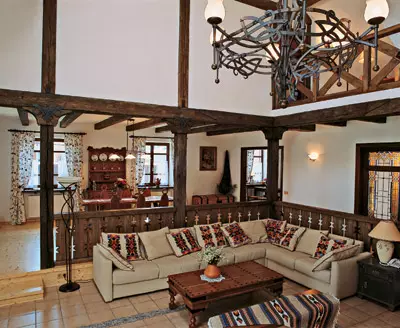
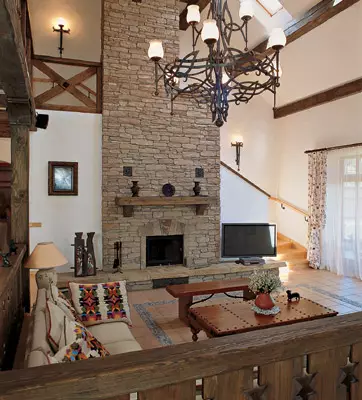
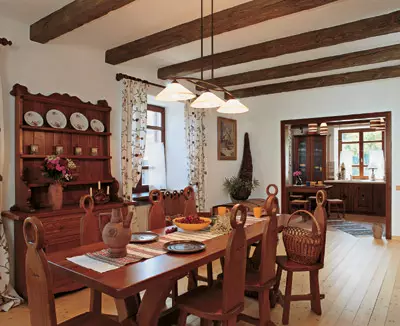
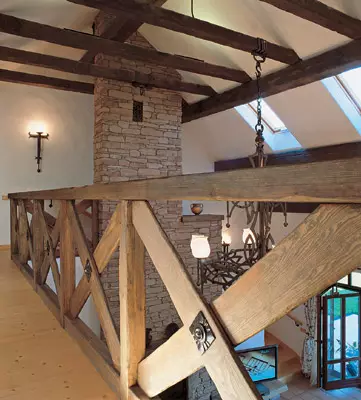
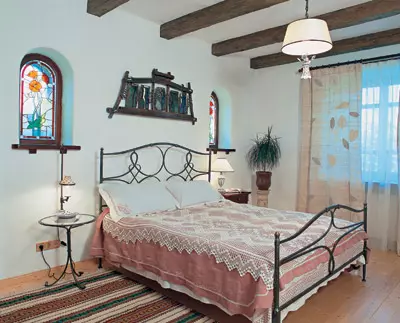
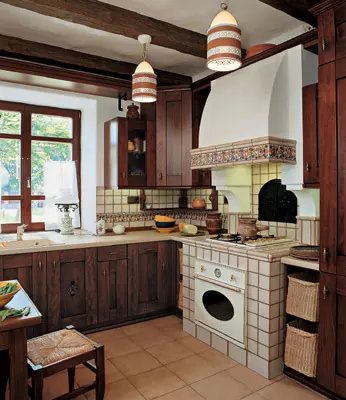
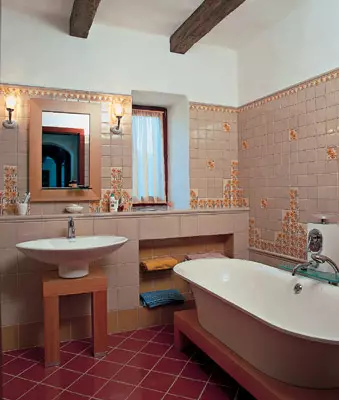
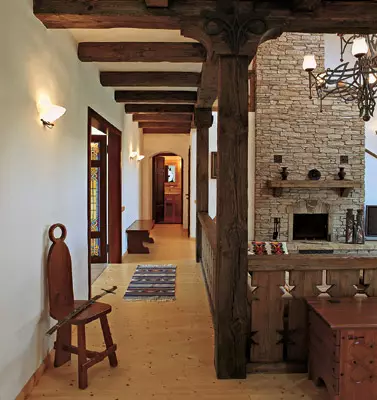
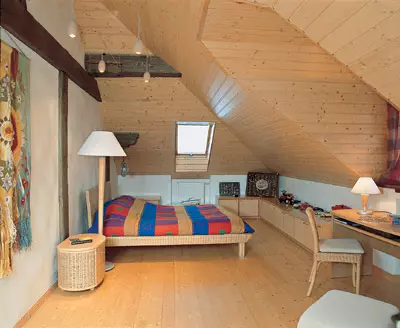
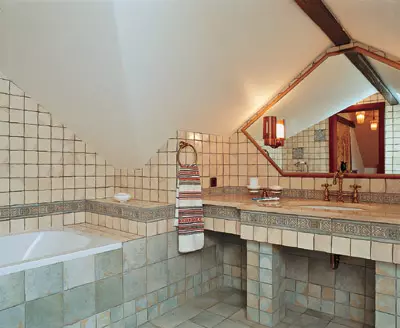
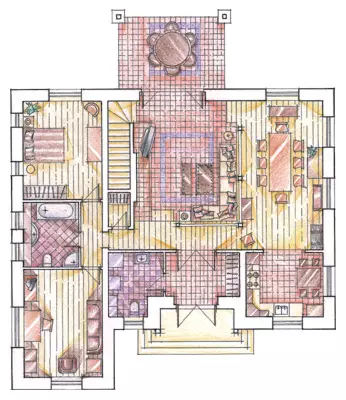
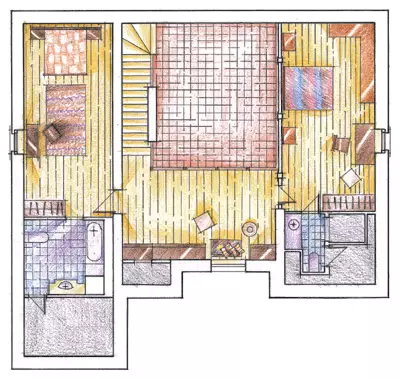
Shot in verses and prose for several centuries, the Ukrainian Mazanka turned from a rustic hut with white walls into a symbol of a generic nest, where happiness and well-being reign.
And could be a hunting house
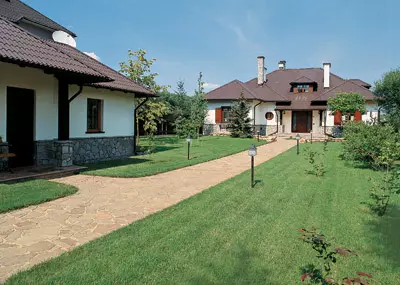
Make a plaster
The territory was broken into several parts. On the first, not far from the entrance door, built one-storey hozblok with a garage, summer kitchen and several utility rooms. On the right laid the garden, behind which in the depths of the site and was decided to build a house. In this way, it was possible to achieve the desired privacy. Apprash for the house was turned into a particle of a small Ukrainian village. Entrance gate with a canopy covered with a shingle (wooden tiled), a winding woven with growing Malva and the impressive sizes of a chopped sauna give this corner a bright national flavor.However, let's go back to that, for what everyone thought, - to the house. It was erected from bricks on a monolithic reinforced concrete foundation. Wooden roof beams and rafters. The hollow roof was insulated with mineral wool ISOVER and coated with Rannila metal tile (all Finland). The outer walls were plastered and painted, and the internal wastes were trimmed by plasterboard, leaving as decoration protruding beams of overlaps, which were treated with anti-epires, antiseptics and artificially aged. The most difficult thing was to stack the walls of the house from the inside. "The composition" A la Mazanka "did not exist in any domestic, nevertheless foreign manufacturers," says Taras Kolomoytz. "It was necessary to experiment for a long time: the selected composition was applied directly on the wall, and after drying it was shot, because the result did not match the plan." Success was achieved only after the fifteenth attempt to be involved to pay trust of the architect and builders! On the plastered surface, a solid textured putty Cekol (Poland) layered from 1 to 5mm was applied, which made it possible to create the necessary irregularities, giving the house similarity with the mazanka. Punching of the finishing coating was used by the water-level paint of white from Tikkurila (Finland).
History with geography
To say that the whole interior of the house is clearly designed in style ethno, it would be wrong. Rather, it is an eclectic with elements ethno, where Italian furniture is thoughtfully combined with wrought-iron handmade lamps, wooden railing with chasing, embroidered with sofa pillows and woven panels.
The center of the house is definitely a twisting living room. To highlight this zone in a single ground floor space, the element of the landscape design - a carved wooden fence, which, in Western Ukraine, traditionally frame the terraces are traditionally framed. The result is a cozy separately separable "nest". Italian upholstered furniture looked here too modern and knocked out of the general style, so it was slightly modified: the old covers were removed from the pillows, they picked up a chicken-like rotogo and sewed new ones, and even decorated them with embroidery. What would be said about this italian furniture manufacturers, it would be difficult to guess, but, most likely, we would have approved, giving tribute to a successful designer idea and no less successful embodiment. Another interesting element interior table. Soon an unusual story. In fact, it is an antiques, because it is made of wood, cut down 50 years ago. In Western Ukraine there is such a custom: the newlyweds during the wedding are dancing on a specially built on this occasion a wooden platform. On the boards, from which the table was made, the Master's parents were danced. After the wedding, the platform was dismantled, and the boards kept as a family relic. Someone they have already brought happiness and now "revived" in the form of a beautiful art object.
Special comfort gives the living room of the fireplace-trimmed with artificial stone, with French firebox. To enter his obviously European style into a common flavor, the wall above the fireplace was decorated with rude wooden shelves, and massive light sandstone plates were laid on the brick podium.
Two wooden steps lead from the living room into the kitchen. Here the stylist focus is on the design of the plate and hoods, which are made in the form of a rustic oven. Mounted from a brick and a ceramic tiled box installed a gas stove and an oven, and the embedded hood was trimmed with drywall and in the lower part were littered with a patterned tile. Perhaps the only non-suitable elemental flap, but this decor is justified here.
The kitchen continues a spacious dining room. Italian furniture in the "Bavarian" style turned out to be quite relevant in it. There is a real antique thing - centenary hidden. This is not just a decoration (remember the wish of the owner, "no decor for the sake of decor"?) - Inside, in the sand, a bottle with wine is stored. This is such an original wine woman.
In addition to the living room and kitchen-dining room, on the ground floor there are parents' bedroom, office, bathroom and technical room, which simultaneously performs the function of the boiler room, laundry and a guest bathroom.
A broken bedroom interior is saturated with interesting details: Attention attracts two stained glass arched windows, wrought backs of beds and legs of a bedside table, as well as decoration made of wood and metal over headboard. Natural Color Gamma and the use of natural materials give the room a special comfort.
When finishing the bedrooms located on the second floor, first of all, the wishes of their owners of the younger family members were taken into account. Senior son's room is contemporary in a modern style. Freed from unnecessary items, it looks simple and restrained. The bedroom of the youngest son looks easier and elegant thanks to the rathana furniture. On the wall there is an original panel, disadvantaged by Poltava craftsmen according to the sketches of Kiev artists. The very interesting designer finds, and one of them, in this room. The architect decided not to cut the architect from almost a meter from the wall, and in the future it turned into an unusual support for the lamp. By the way, most of the lamps in the house are manually made by glass-powder masters from a humid glass (from him. Hutta-room, where there was a furnace in which glass was cooked and blown out dishes). Each product created from it is individually and unique. The thick glass is endowed with the magic ability to transfer the game of light by causing poetic associations.
One of the favorite places of rest inhabitants of the house library. There are no cabinets reaching the ceiling with dust foliants, to which without a special ladder and will not reach. Instead of all other furniture items, it is used somewhat low (due to a wall of the wall) of the installed shelves and a comfortable layer, covered with a plaid from goat wool and decorated with embroidered pillows. Lenhing, chair and rattan pets allow you to be in the library at once several family members or guests. Much attention is paid to the lighting of the home reading room. Natural light running from the window, in the evening replace the sconces, flooring and table lamp.
Sad-Shirma
In four years, the gardens of the village and ate in front of the construction, the garden trees have grown in front of the house and will quickly hide a cozy house from such a surroundings that are not much like him. He lives his life in which modern comfort for rarity is harmoniously combined with patriarchalism and a respectful attitude towards the history and culture of their people.The enlarged calculation of the cost of work and materials on the construction of the house with a total area of 250m2, similar to the presented
| Name of works | Unit. | Number of | Price, $ | Cost, $ |
|---|---|---|---|---|
| Foundation work | ||||
| Takes up axes, layout, development and recess | m3. | 67. | eighteen | 1206. |
| Foundation base device, waterproofing | m2. | 160. | eight | 1280. |
| Device of the foundations of ribbon reinforced concrete | m3. | 38. | 60. | 2280. |
| Caution lateral isolation | m2. | 75. | 3. | 225. |
| TOTAL | 4990. | |||
| Applied materials on the section | ||||
| Concrete heavy | m3. | 38. | 62. | 2356. |
| Crushed stone granite, sand | m3. | 25. | 28. | 700. |
| Bituminous polymer mastic, hydrohotelloisol | m2. | 235. | 2.8. | 658. |
| Armature, knitting wire, sawn timber, etc. | set | one | 400. | 400. |
| TOTAL | 4120. | |||
| Walls, partitions | ||||
| Installation and dismantling of scaffolding | m2. | 120. | 3,4. | 408. |
| Laying of walls, brick partitions | m3. | 74. | 55. | 4070. |
| Device of reinforced concrete floors over stone walls | m2. | 150. | nine | 1350. |
| Device of wooden floors on stone walls | m2. | 150. | 12 | 1800. |
| Assembling terrace | m2. | 22. | twenty | 440. |
| TOTAL | 8070. | |||
| Applied materials on the section | ||||
| Ceramic brick, concrete jumpers | thousand pieces. | 22. | 240. | 5280. |
| Plate of overlap of reinforced concrete | m2. | 150. | sixteen | 2400. |
| Sawn timber | m3. | eleven | 120. | 1320. |
| Rental of steel, steel hydrogen, fittings | T. | 0.4. | 390. | 156. |
| Masonry solution and other materials | set | one | 640. | 640. |
| TOTAL | 9800. | |||
| Roofing device | ||||
| Installation of the rafter design | m2. | 220. | 12 | 2640. |
| The device of the calane vaporizolation | m2. | 220. | 3. | 660. |
| Metal coating device | m2. | 220. | 12 | 2640. |
| Installation of the drain system | rm. M. | 37. | sixteen | 592. |
| TOTAL | 6530. | |||
| Applied materials on the section | ||||
| Profiled Rannila sheet | m2. | 220. | 12 | 2640. |
| Sawn timber | m3. | nine | 160. | 1440. |
| Steam, wind and waterproof films | m2. | 220. | 2. | 440. |
| Drain system | set | one | 570. | 570. |
| TOTAL | 5090. | |||
| Warm outline | ||||
| Insulation of coatings and overlaps insulation | m2. | 370. | 2. | 740. |
| Filling opening windows and door blocks | m2. | 49. | 35. | 1715 |
| TOTAL | 2460. | |||
| Applied materials on the section | ||||
| Mineral Wool Isover | m2. | 370. | 3. | 1110. |
| Wooden window blocks (two-chamber glass) (Ukraine) | m2. | 22. | 250. | 5500. |
| Mansard windows | m2. | 6. | 370. | 2220. |
| Door blocks | PC. | eleven | - | 2560. |
| TOTAL | 11390. | |||
| Engineering systems | ||||
| Device fireplace | set | - | - | 2600. |
| Electric installation work | set | - | - | 3780. |
| Plumbing work | set | - | - | 3550. |
| TOTAL | 9930. | |||
| Applied materials on the section | ||||
| Gas boiler in Suderus. | set | one | - | 3600. |
| De-VI floor heating system | set | one | - | 680. |
| Water treatment system (USA) | set | one | - | 740. |
| Fireplace Cassette (France) | set | one | - | 2400. |
| Plumbing and electrical equipment | set | one | - | 5700. |
| TOTAL | 13120. | |||
| FINISHING WORK | ||||
| Folding ceilings "clapboard", cladding of the surfaces of GKL, Cell work, assembly of stairs IT.D. | set | - | - | 9800. |
| Plastering, facing and painting works (including facade) | set | - | - | 13600. |
| TOTAL | 23400. | |||
| Applied materials on the section | ||||
| Parquet board, "Lining", Glk, Staircase, Ceramic Tile, Decorative Elements and Other Materials | set | - | - | 19100. |
| Dry mixes, paints, varnishes, impregnations and other materials | set | - | - | 8400. |
| TOTAL | 27500. | |||
| Total cost of work | 55400. | |||
| Total cost of materials | 71000. | |||
| TOTAL | 126400. |
